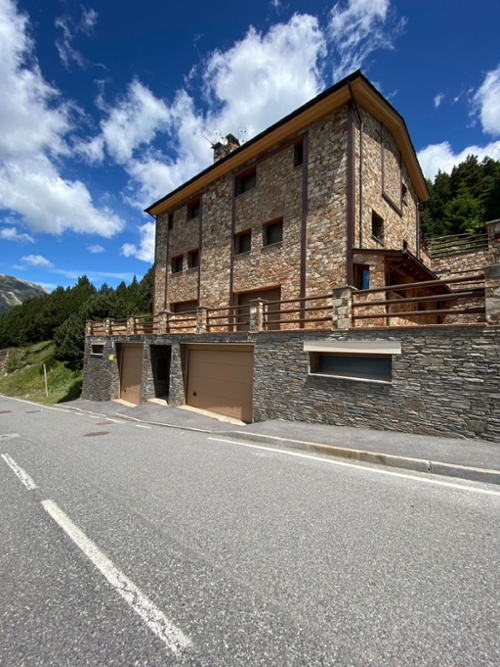house for sale El Vilar, Canillo
€ 2.000.000
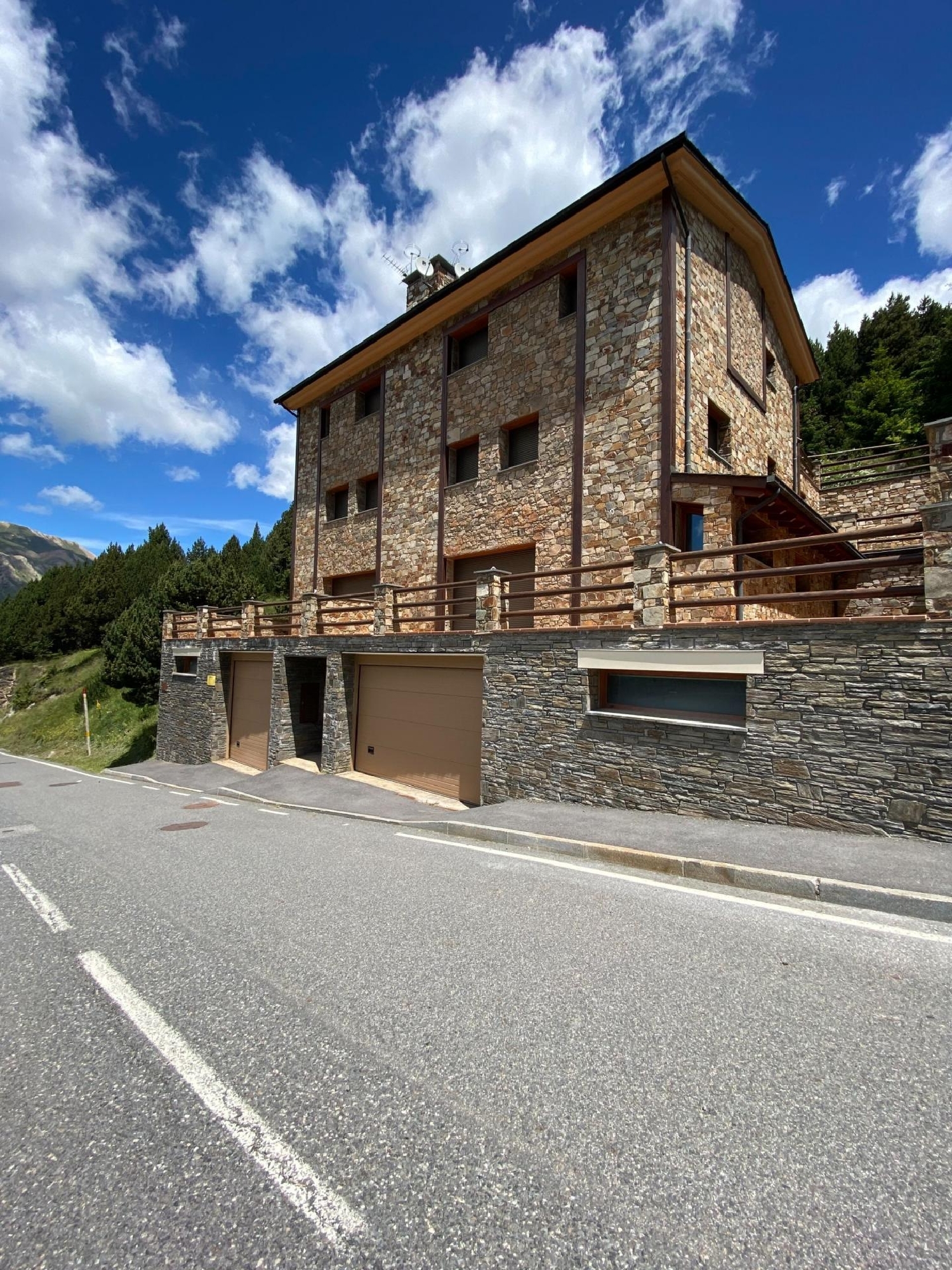 1 / 8
1 / 8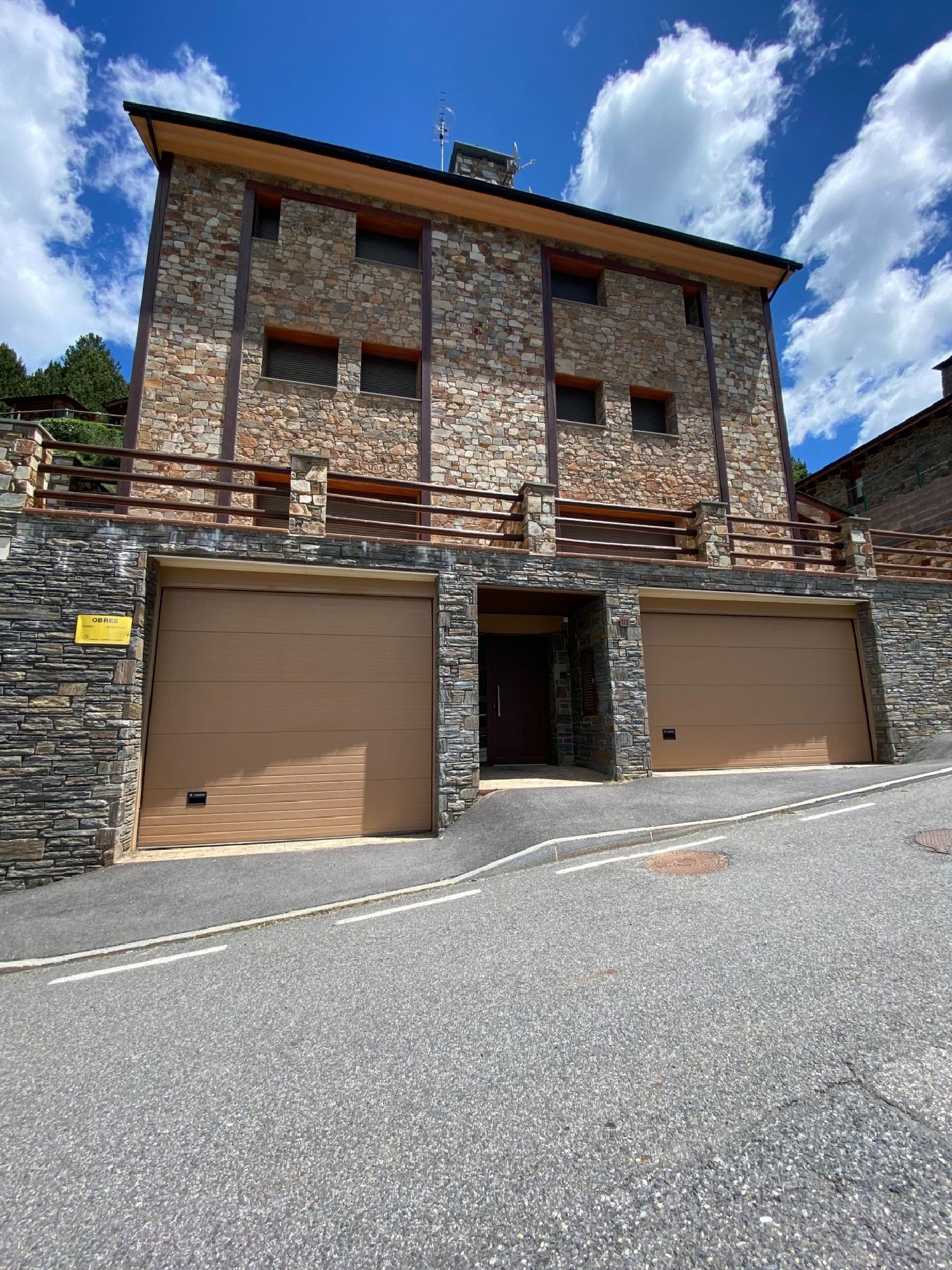 2 / 8
2 / 8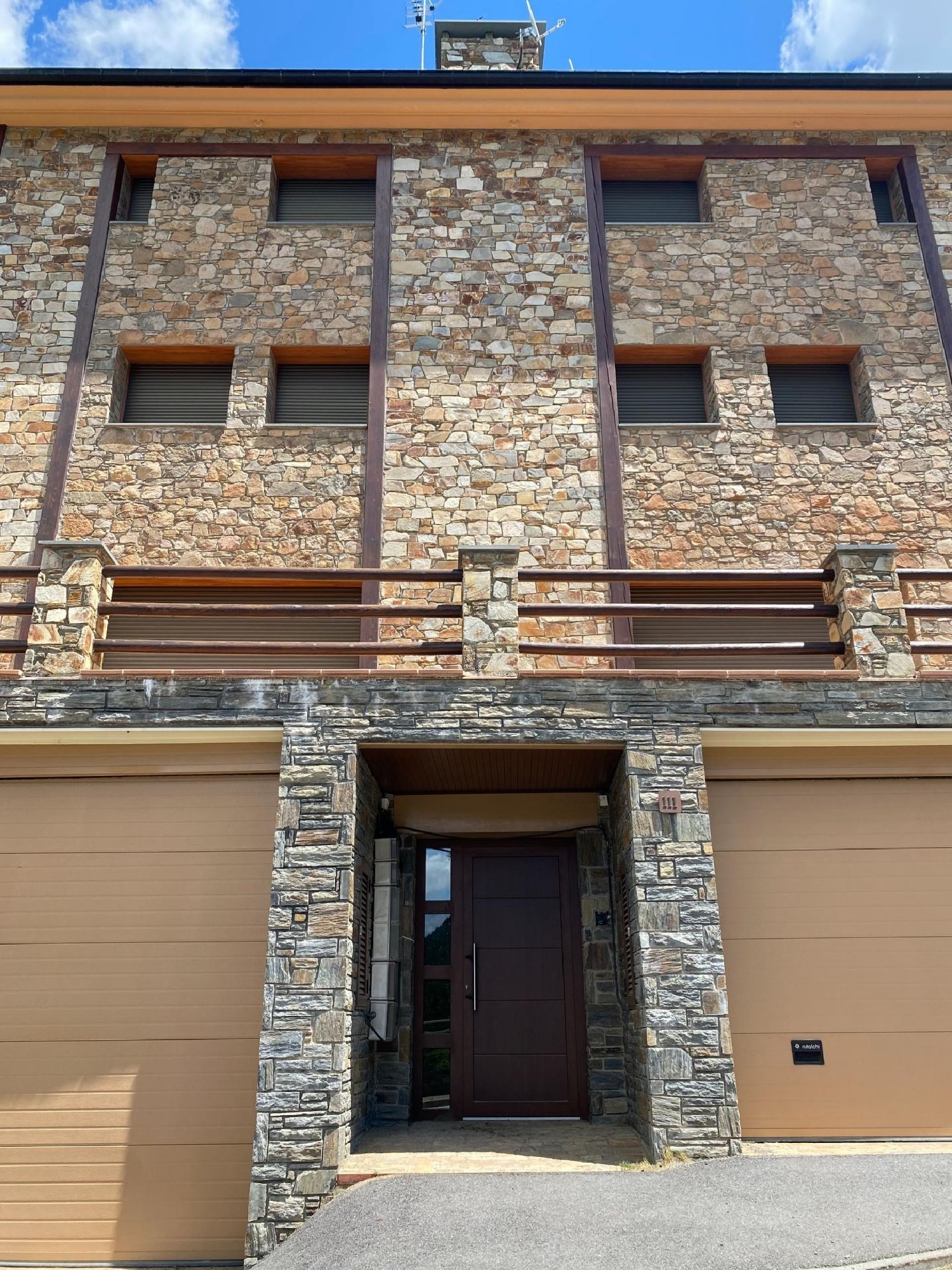 3 / 8
3 / 8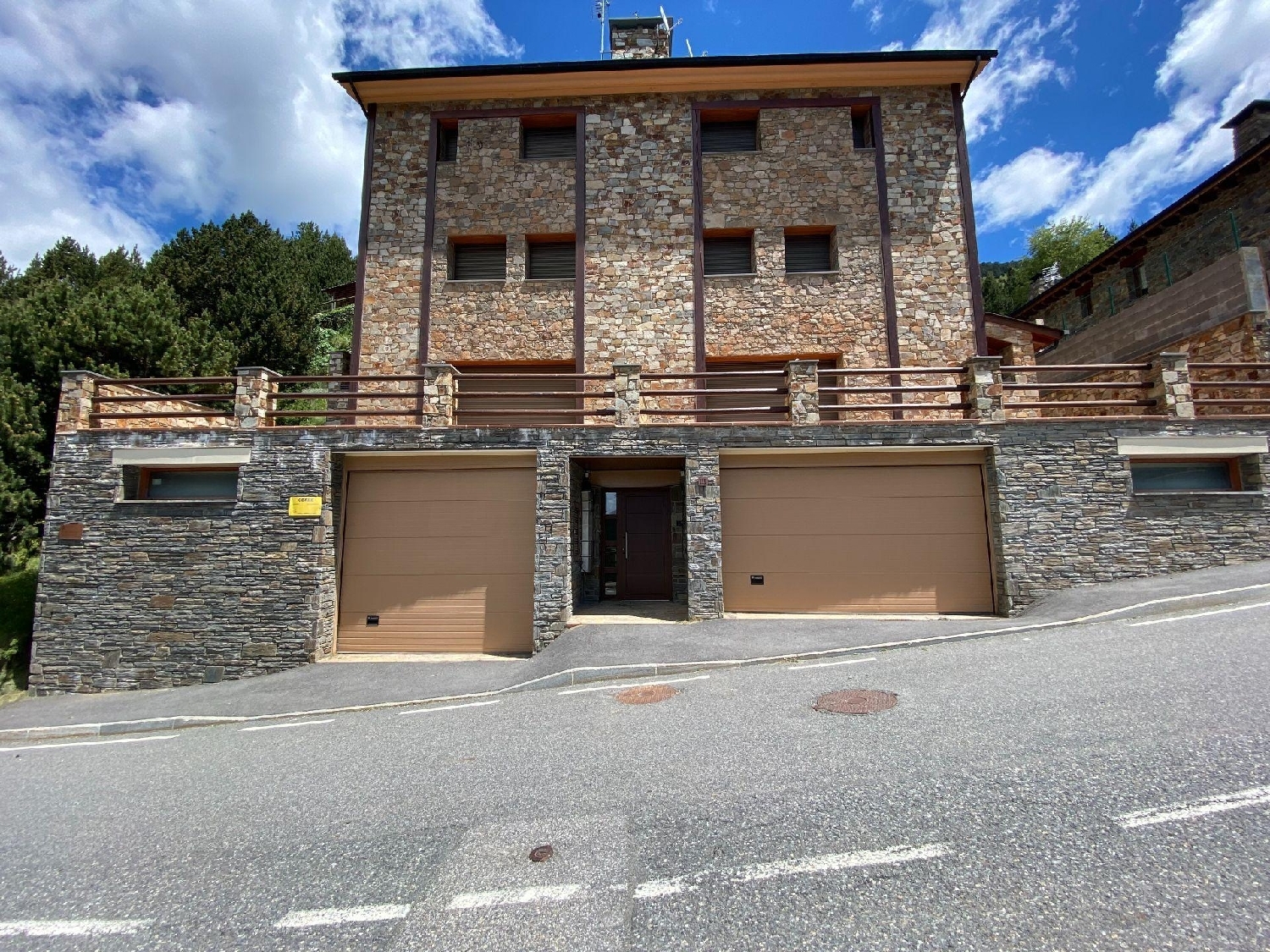 4 / 8
4 / 8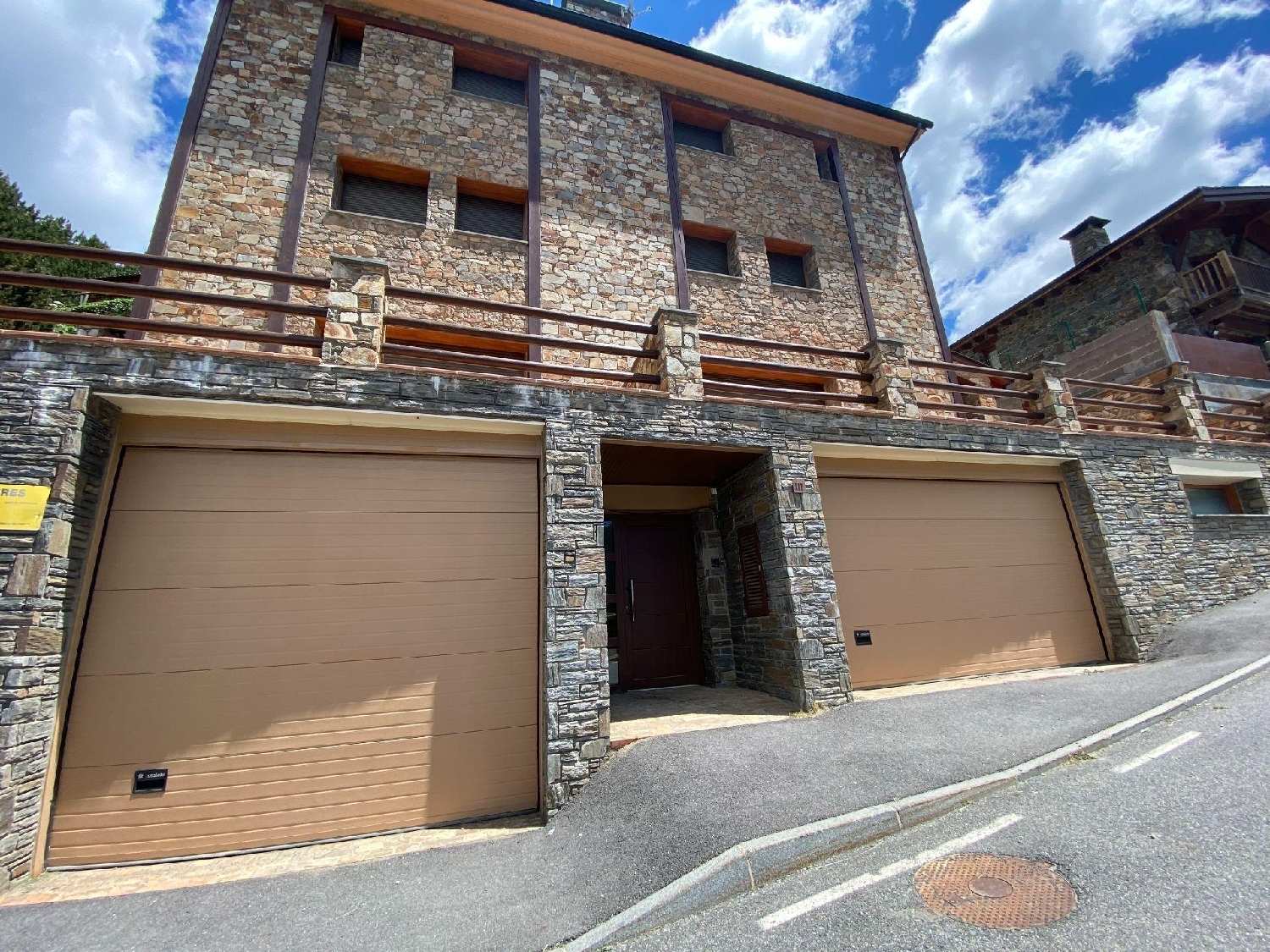 5 / 8
5 / 8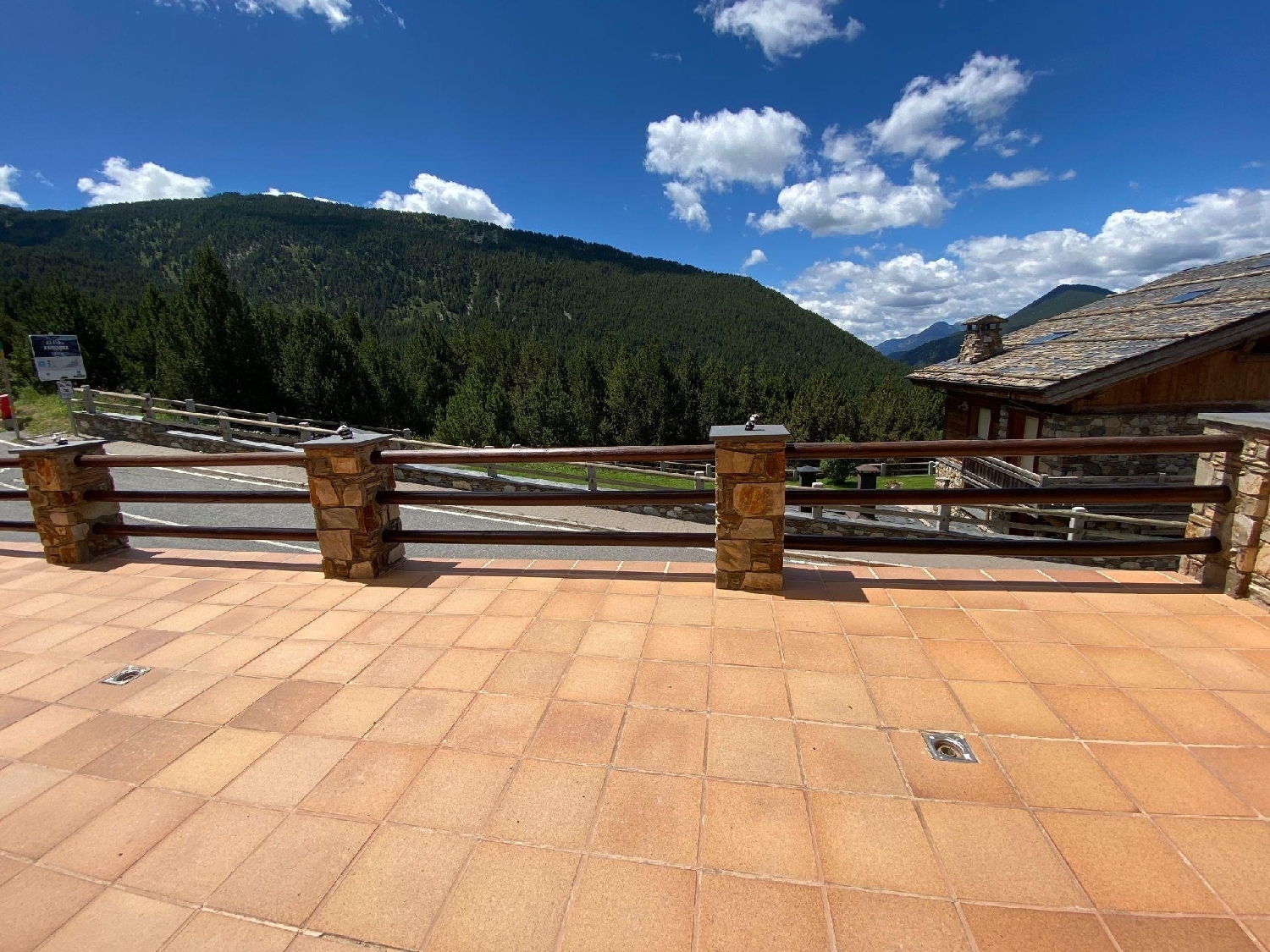 6 / 8
6 / 8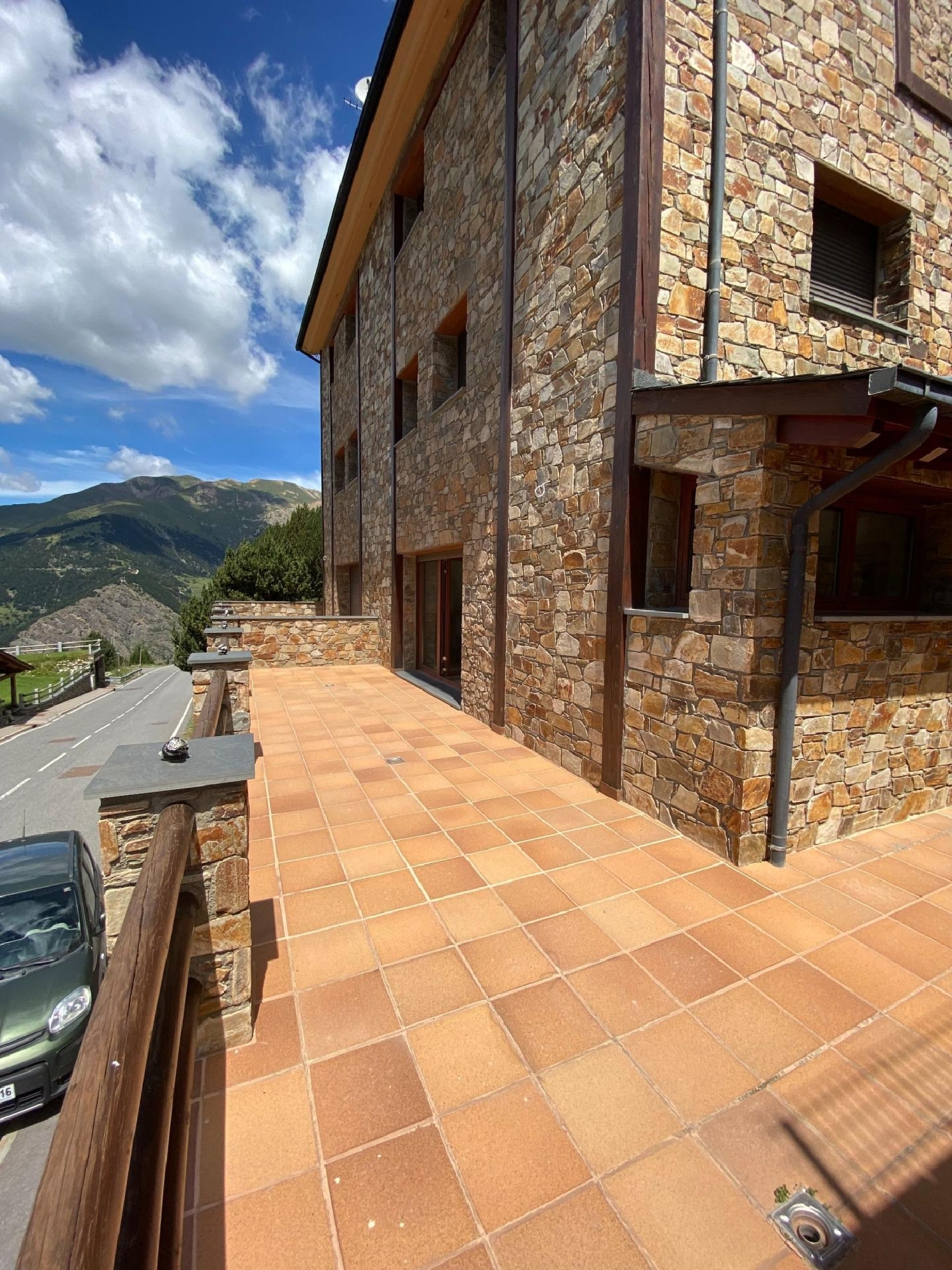 7 / 8
7 / 8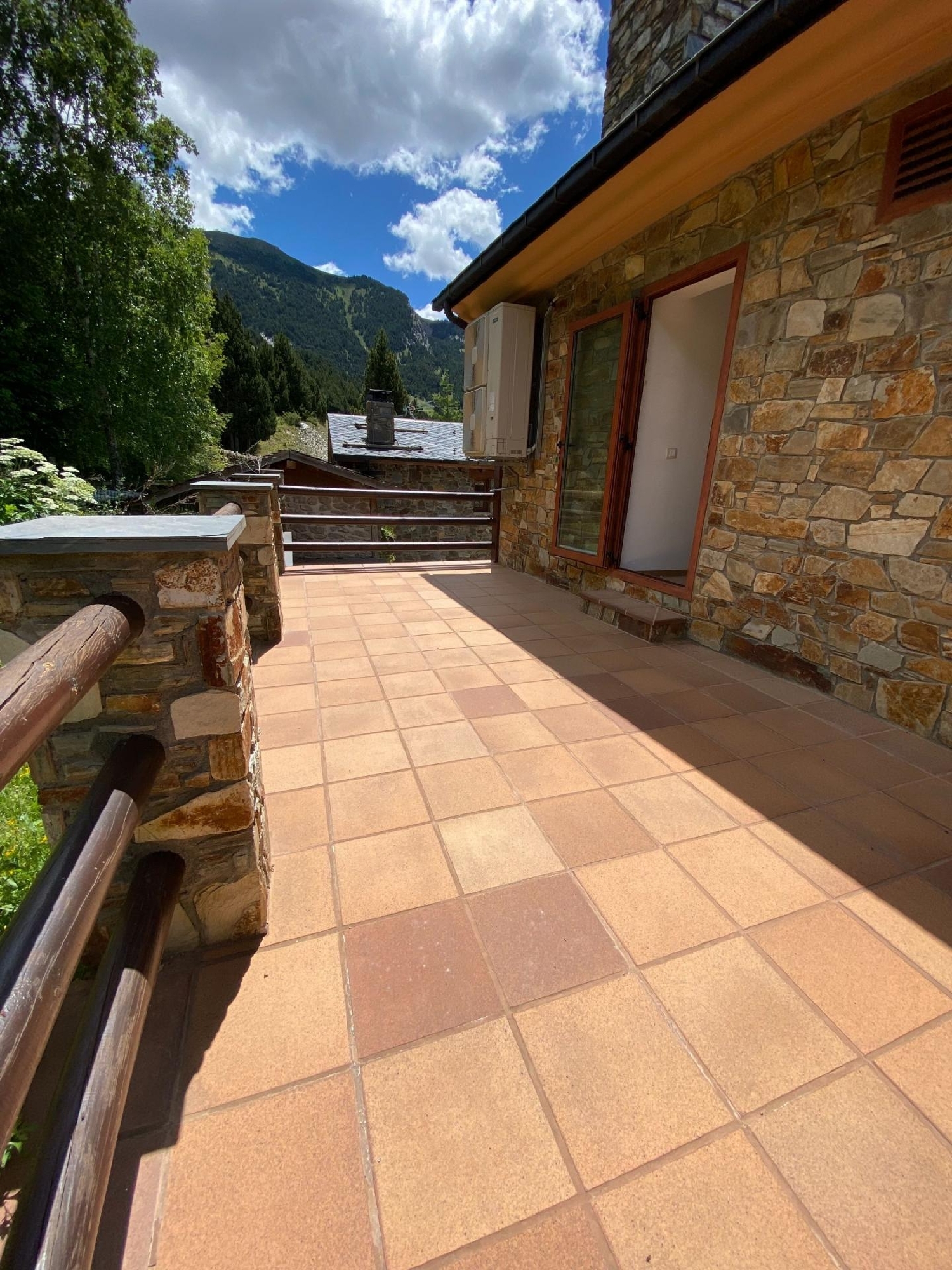 8 / 8
8 / 8


Click on the photos to enlarge them
| Bedrooms | 4 |
| Bathrooms | 4 |
| Type | House |
| Surface m² | 320 m2 |
| Price | € 2.000.000 |
| Location | El Vilar ( Andorra) |
| Listing Number | 6262145 |
| Reference | 10224 |
About this property
There is the possibility of adjusting the finishes to the client's taste. ~~Exclusive mountain semi-detached house to buy in El Forn de Canillo, located in an elevated mountain area surrounded by nature, 5 minutes on foot from the Forn de Grandvalira sector, from where you can go to the rest of the sectors of the ski area, and in 10 minutes by car to the village of Canillo. As it is located in an elevated position, the property enjoys captivating views of the valley of Canillo, plenty of natural light, also due to its south-west orientation, and plenty of sunshine.~~This interesting property of new construction and with a marked mountain style has a surface area of 320 m² constructed, divided into three floors of living space plus an underground garage. The ground floor is the day area, with a large living-dining room with fireplace and triple-glazed windows with access to the large terrace. The kitchen is separated from the dining room, in a rustic style and with a laundry area. In this area there is also a guest toilet. Access to this floor is via a lift that connects the 4 floors or via the same stairs with Breda stoneware tiles.~~The first floor is where the rest area is located. There are two double bedrooms with fitted wardrobes, a complete bathroom with shower and double sink, and a multi-purpose room with access to the second terrace which can be used as a study or play room, as a leisure room, as a gym or whatever you prefer. All the doors in the house are sliding doors, which provides comfort and harmony with the space.~~The first floor, or loft, is a master suite with bedroom, large dressing room, bathroom with hydro-massage bathtub and double sink, and also access to a third terrace. There is the possibility of installing a fireplace if desired. The floor also has two Velux windows, motorized, letting in lots of light.~~The basement floor is where we find the garage with capacity for up to 5 cars, and with automatic door. There is also a technical room.~~This recently built property enjoys the most innovative renewable energy systems such as aerothermal and geothermal, with great thermal insulation in its walls comparable to that of the countries of Northern Europe. With LED lighting system throughout the house, anti-intrusion locks on the electric blinds, alarm, high quality home automation system, Premium sanitary systems and taps, also adapted for people with reduced mobility, and with luxury finishes and comfort up to the top floor.~~The house, located at an altitude of 1,915 metres, is made for nature lovers, in a unique setting, where they can enjoy moments of tranquillity and connection with nature, get away from the fast pace and crowds of other areas of the Principality, enjoy the various paths and trails in the area in spring and summer, and in autumn and winter enjoy the serenity and magic of the snow. ~~We will be delighted to show you this fantastic property. Call + (please use the form to respond ) for more information or to arrange a viewing.
Energy Consumption
|
≤ 55A
|
XXX |
|
55 - 75B
|
|
|
75 - 100C
|
|
|
100 - 150D
|
|
|
150 - 225E
|
|
|
225 - 300F
|
|
|
> 300G
|
Gas Emissions
|
≤ 10A
|
XXX |
|
10 - 16B
|
|
|
16 - 25C
|
|
|
25 - 35D
|
|
|
35 - 55E
|
|
|
55 - 70F
|
|
|
> 70G
|
About the Seller
| Estate agent | Immodern |
| Address | Av. Fiter I Rossell, 30 700 Escaldes-engordany Spain |
| Rating | ★ ★ ★ ★ ☆ |
| 🏘️ See all properties from Immodern | |
Approximate location
The map location is approximate. Contact the seller for exact details.
