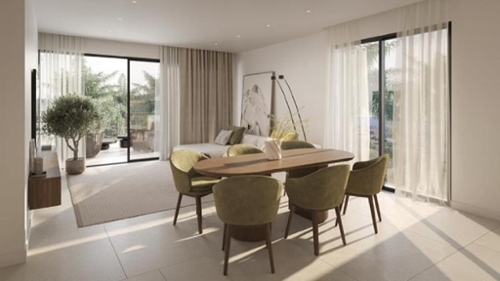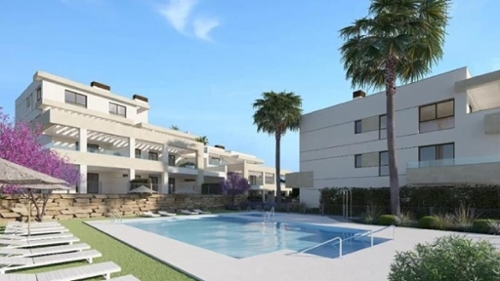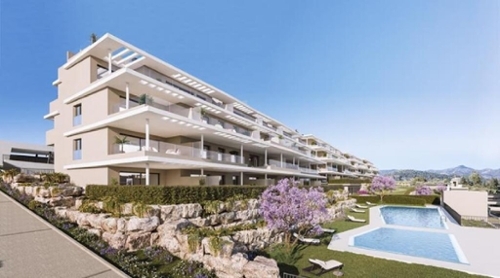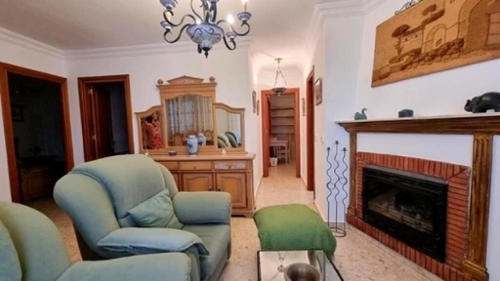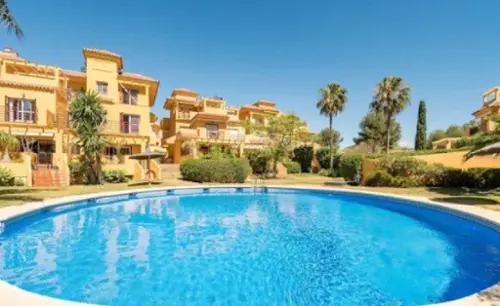About this property
~Welcome to your new home. Fantastic semidetached villa in the renowned La Palmera development, within the prestigious Golden Mile of the Costa del Sol in Malaga.~~This spacious semidetached house is located in the beautiful area of Sotoserena, Estepona East. Spread over 4 floors, with 4 bedrooms, 2 bathrooms, and 1 guest toilet, this property offers plenty of space for a growing family or for those who like to entertain. The constructed area is 235 m² and the interior space is 204 m².~~The ground floor of the house features a large, bright, and airy living and dining room, ideal for relaxing and spending time with family and friends. The fully equipped kitchen offers a spacious layout with plenty of storage space. A covered terrace is ideal for family fun in the summer, al fresco dining, or enjoying the beautiful views of the garden, with access to the communal pool.~~Upstairs on the first floor are the bedrooms, each with builtin wardrobes offering plenty of storage space. The master bedroom has an ensuite bathroom, while the remaining bedrooms share a bathroom. All bathrooms are wellequipped and offer fittings and superb finishes.~The property also boasts a terrace overlooking the Mediterranean Sea and the communal pool, a basement with a storage room and a garage for four cars.~~The private communal pool is an oasis of tranquility surrounded by wellmaintained gardens. Due to its strategic location, the property also enjoys close proximity to the beach, golf courses, and the town center, making it an ideal location for those who enjoy an active lifestyle.~For these reasons, excellent features, and a privileged location, this townhouse in Sotoserena, Estepona is a fantastic opportunity for anyone looking for a spacious and wellequipped property.~~ Layout:~• Basement: Large private garage and large storage room.~• Ground floor: Fully equipped kitchen, laundry room, guest toilet, and livingdining room with access to a private terrace.~• First floor: Master bedroom with ensuite bathroom, plus two bedrooms that share a second full bathroom.~• Top floor: Multifunctional openplan space (bedroom, office, family room) with access to two terraces, one with partial sea views.~~ Common areas and notable features:~• Private development with over 1,500 m² of gardens and a large communal pool~• Doubleglazed PVC windows~• East facing (natural light all morning)~• Excellent condition~• Quiet, residential area~• Very well connected to services, beaches, and access to the A7~~The sale price does NOT include taxes, notary fees, administrative fees, or agency commissions. The property is sold free of encumbrances and leases.~~We are registered real estate agents with the CRS designation, ensuring quality service and transparency at every step of the purchase process.~~If you need financing, do not hesitate to contact us; we are here to help you make your dream of living by the sea a reality.~~Don't miss this unique opportunity! Come visit us! Your new home awaits you in the heart of the Mediterranean.~~Note: Images and descriptions are for informational purposes only and are not contractual. Furniture and other items shown in the photos are not included in the price, unless otherwise specified.~
