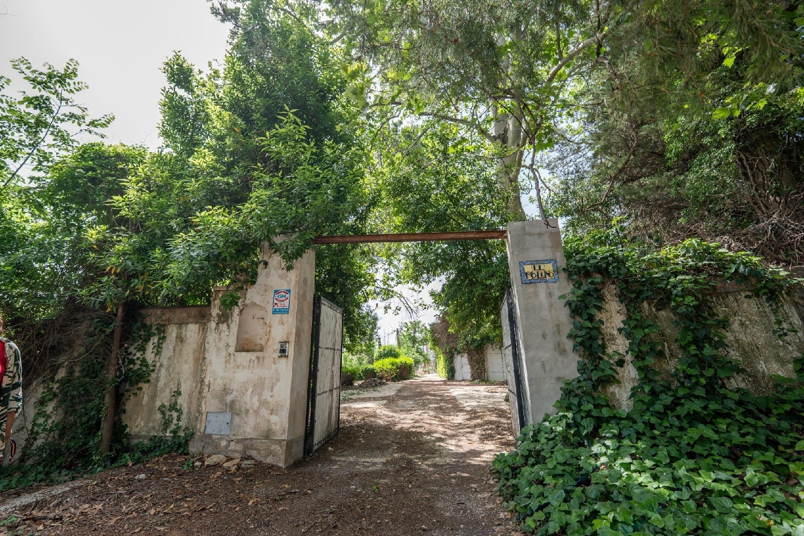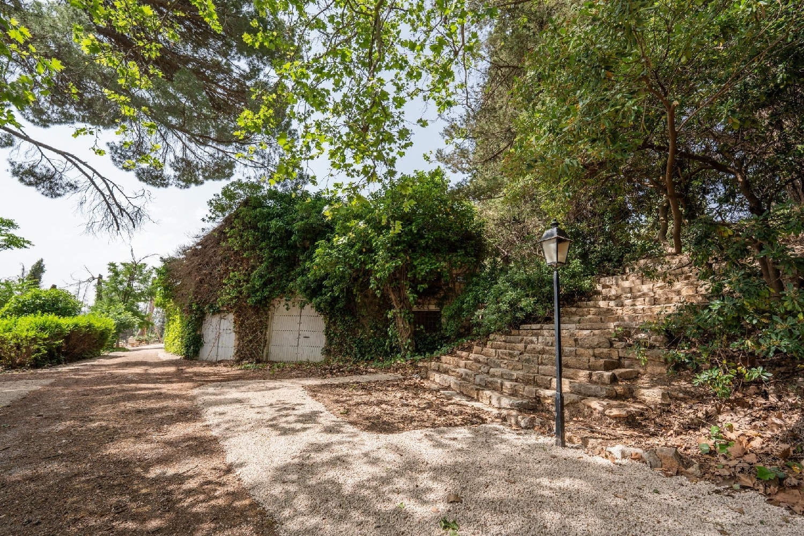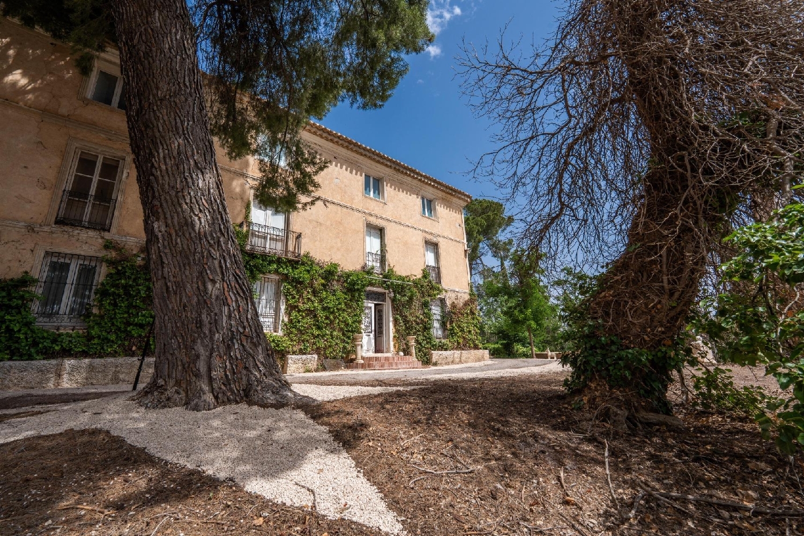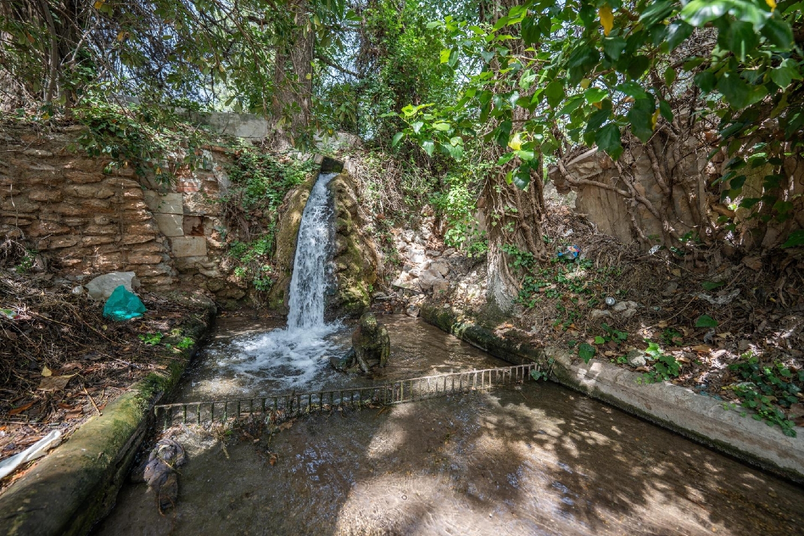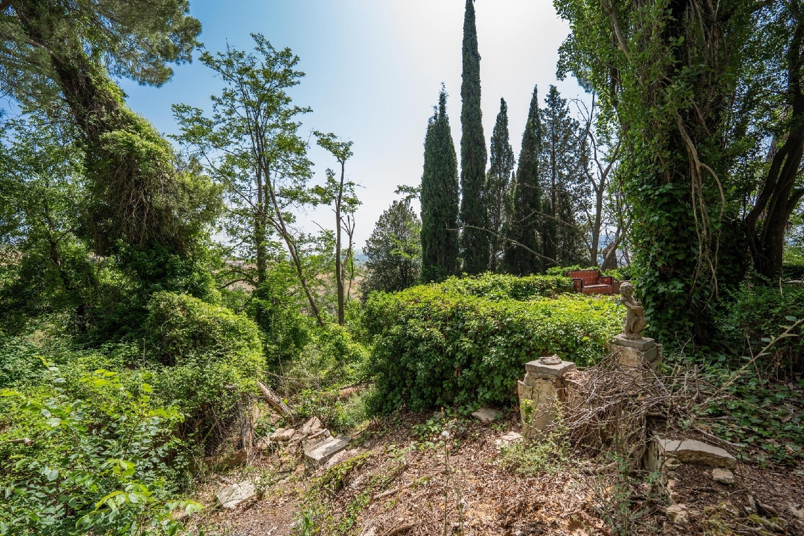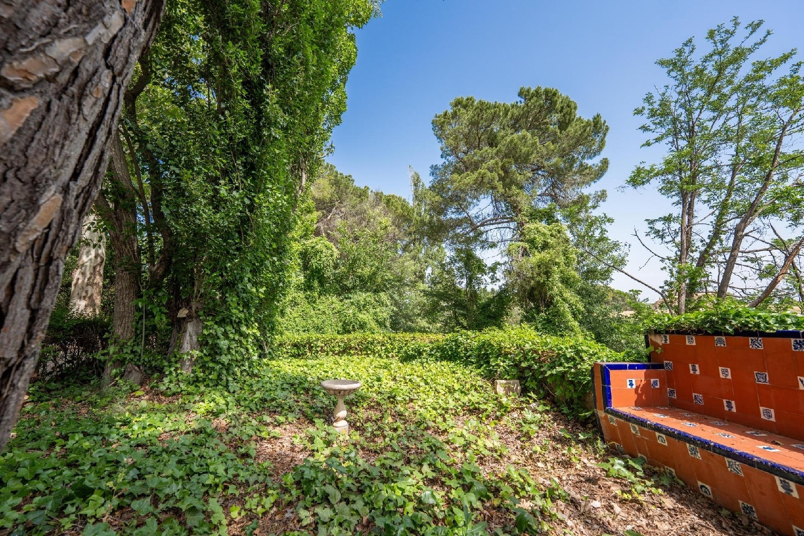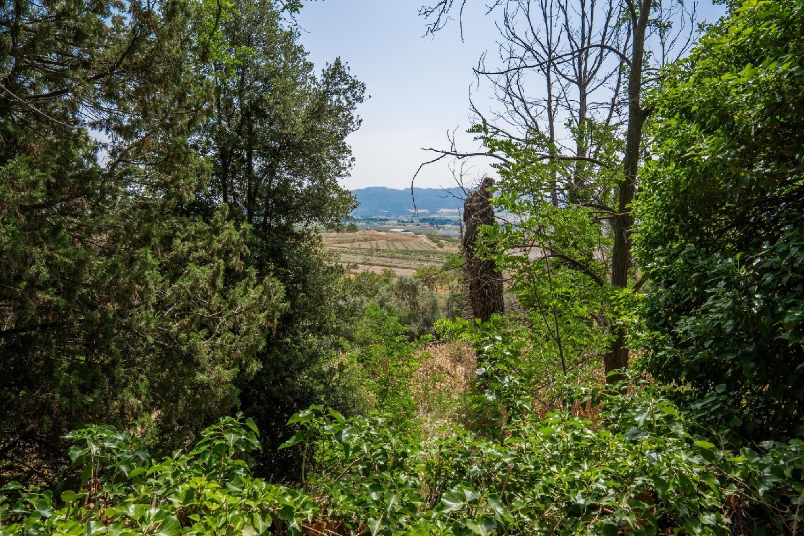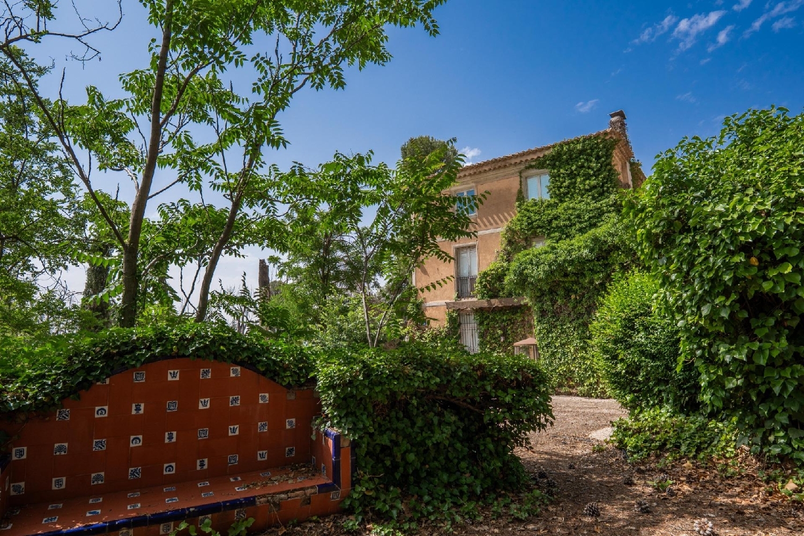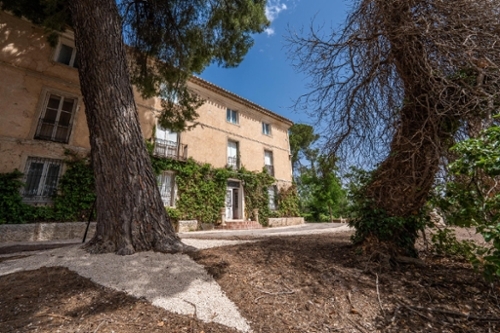About this property
Are you looking for a historic estate with beautiful views and surrounded by nature?~~The estate offers plenty of outdoor space, including extensive gardens, various trees, seating areas with benches, fountains, a swimming pool, as well as an irrigation reservoir, a stream, and a lagoon. There are also numerous historic remains from the time of the Reconquista.~~-Main house: Divided into three floors.~~The ground floor has several living rooms, a fireplace, a pantry, and a large independent kitchen with a storage room and access to two interior patios. One of these patios is partially covered and also has a fireplace—ideal for winter warmth. This patio connects to two garages that require renovation.~~The first floor comprises four bedrooms (one currently used as a walk-in closet) and three bathrooms (two of which are ensuite). A small refrigerator is installed in the hallway. From here, a staircase leads to the second floor, offering plenty of space for multiple uses or additional rooms.~~-Attached service house:~~On the ground floor: entrance living room with fireplace, a bedroom, bathroom, and kitchen.~~The first floor has two more bedrooms and a second bathroom. Attached are a small covered porch, a garage, and a storage room.~~-Third building (celebration hall):~~Ground floor: a large event hall, two bathrooms, and a room.~~Basement: two large spaces requiring renovation.~~Upper floor: open-plan space with a wide range of possibilities.~~-Fourth building (behind the celebration hall): Needs full renovation. Includes ground and upper floors, with a fireplace installed on the ground floor.~~-Cellar: Located behind the celebration hall and also needs renovation.~~Equipped with electricity, water, heating, and air conditioning.~~Close to Caravaca de la Cruz, a historic city with all services. Call now for more information and to arrange a non-binding viewing.~~Reference: OFH‑313
