house for sale Mairena Del Alcor, Campiña De Carmona
€ 580.000
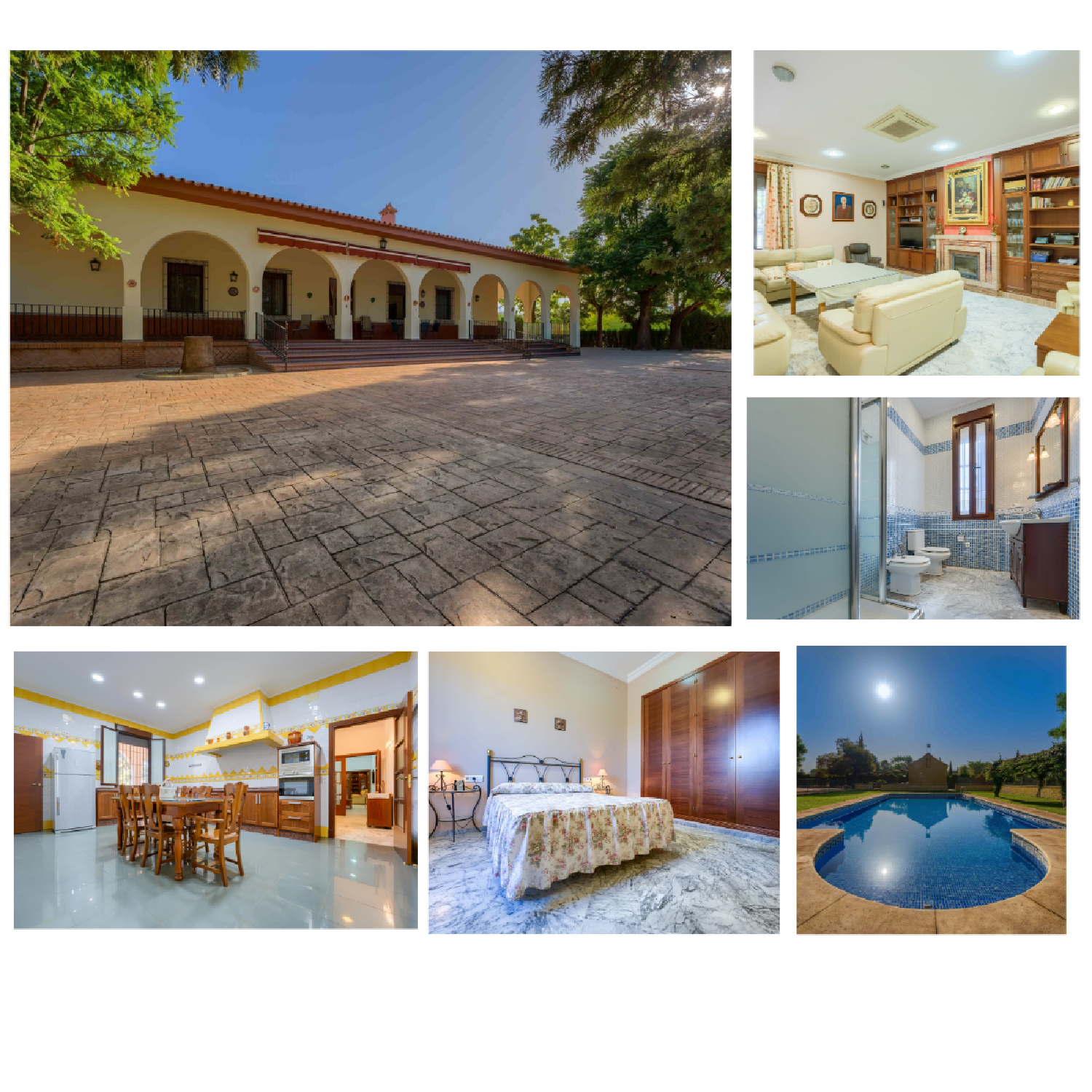 1 / 8
1 / 8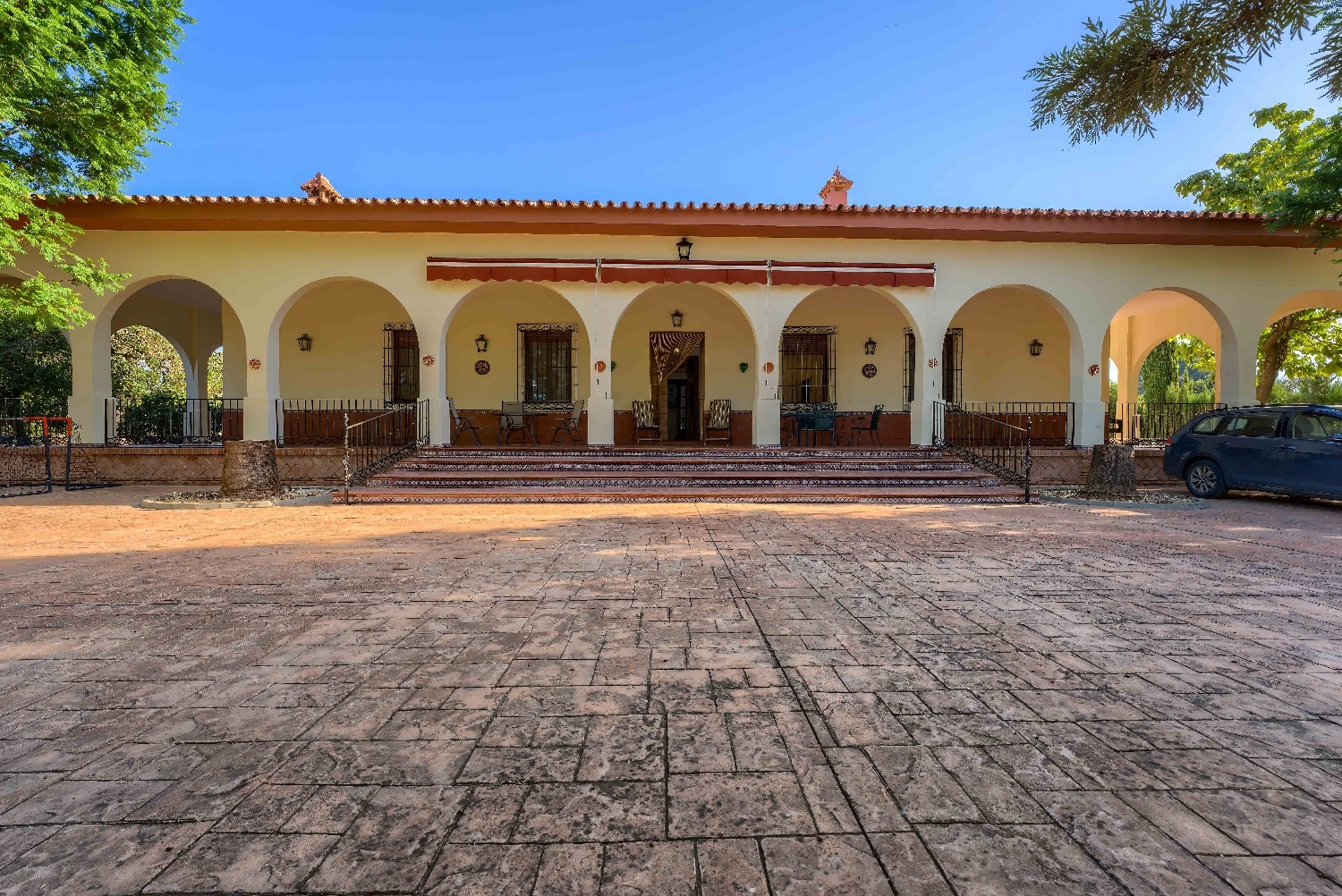 2 / 8
2 / 8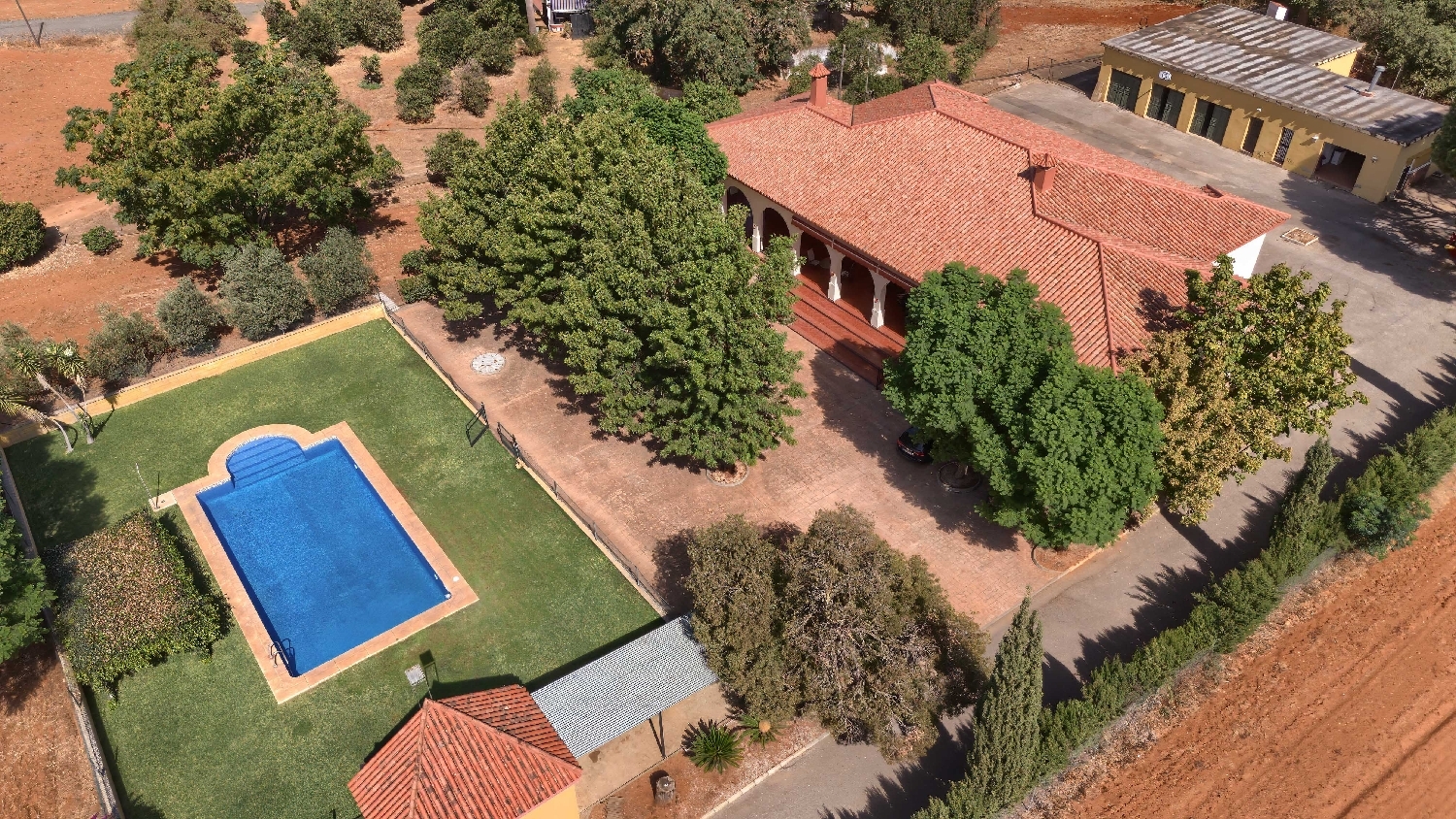 3 / 8
3 / 8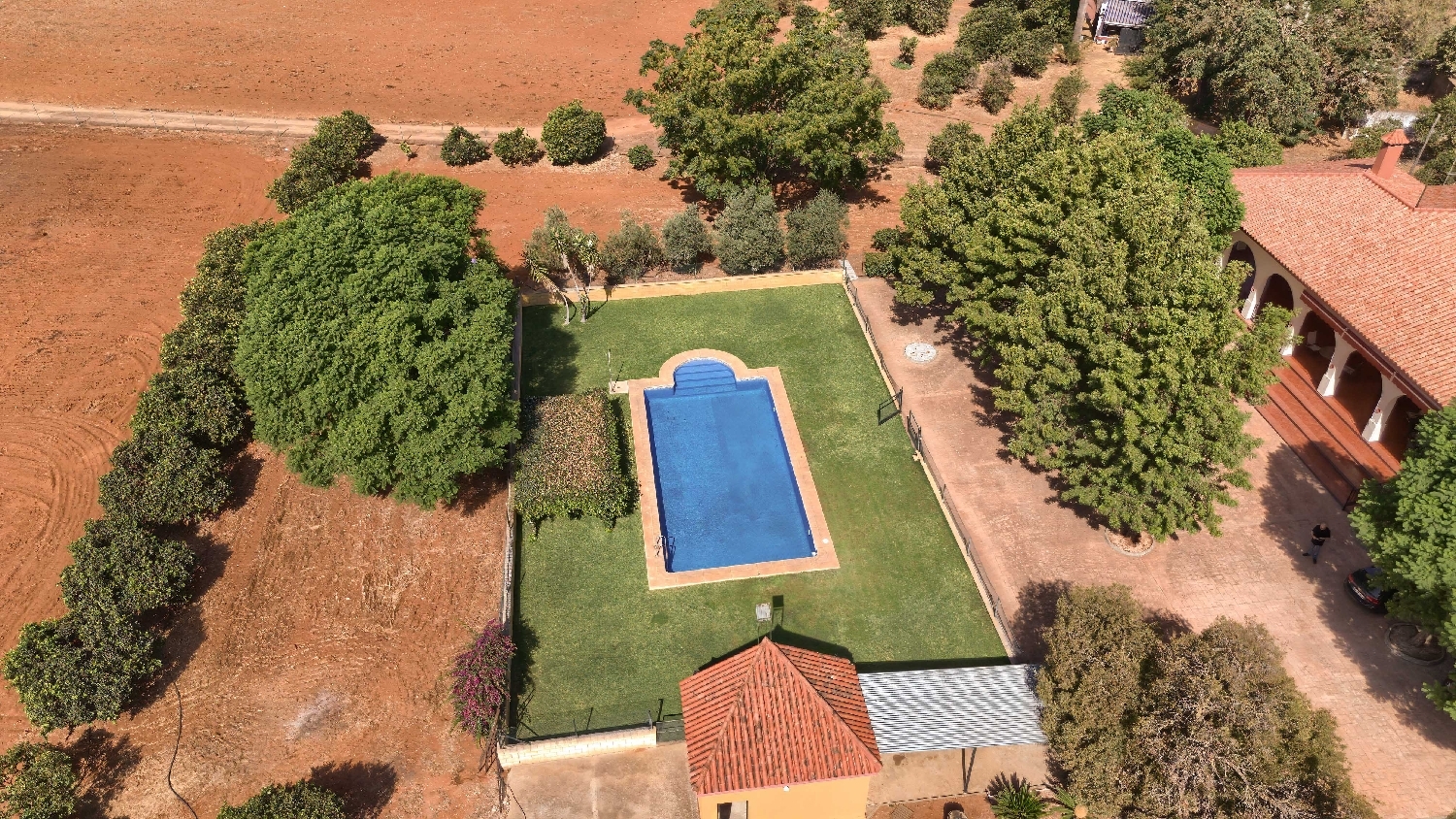 4 / 8
4 / 8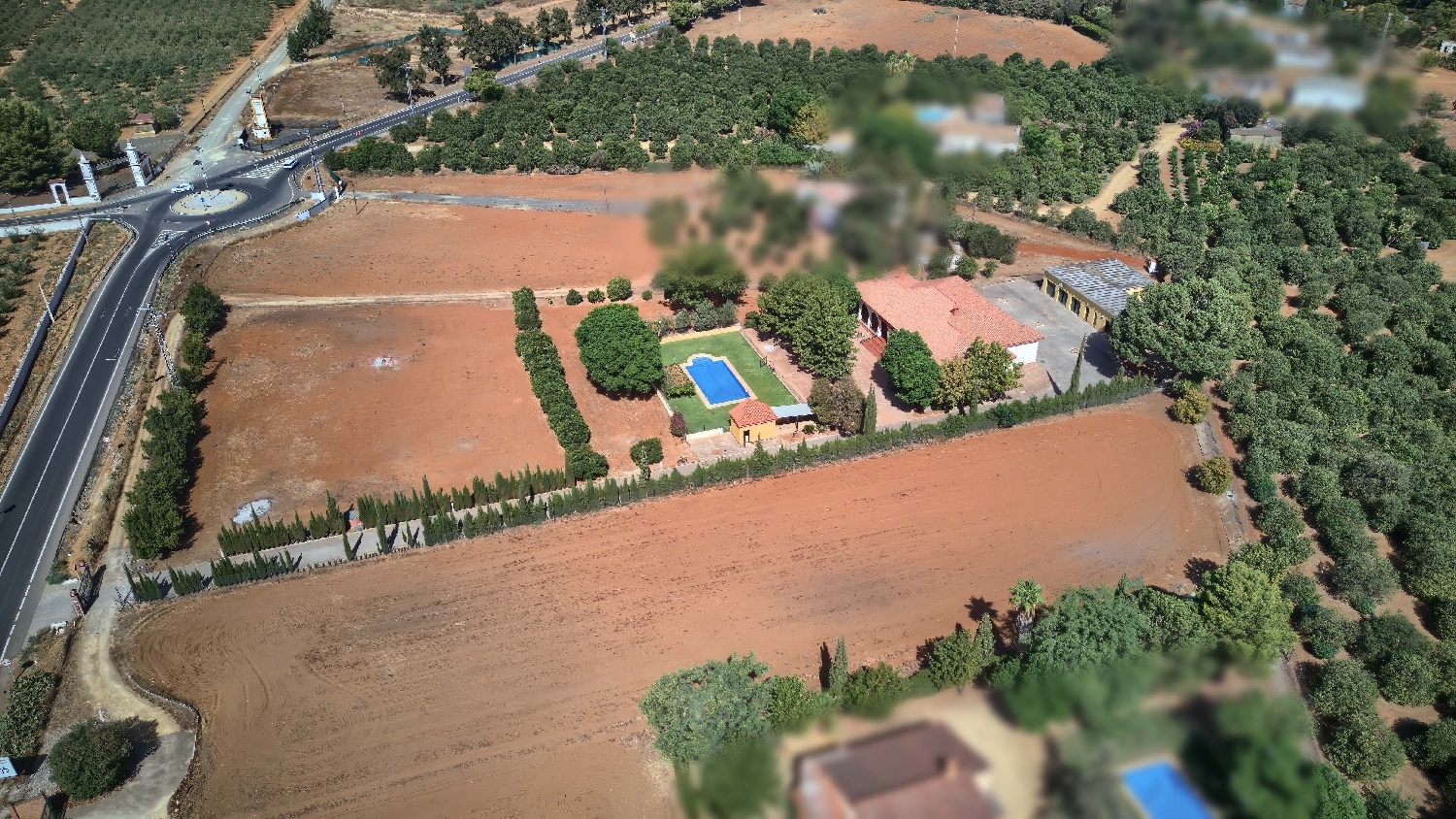 5 / 8
5 / 8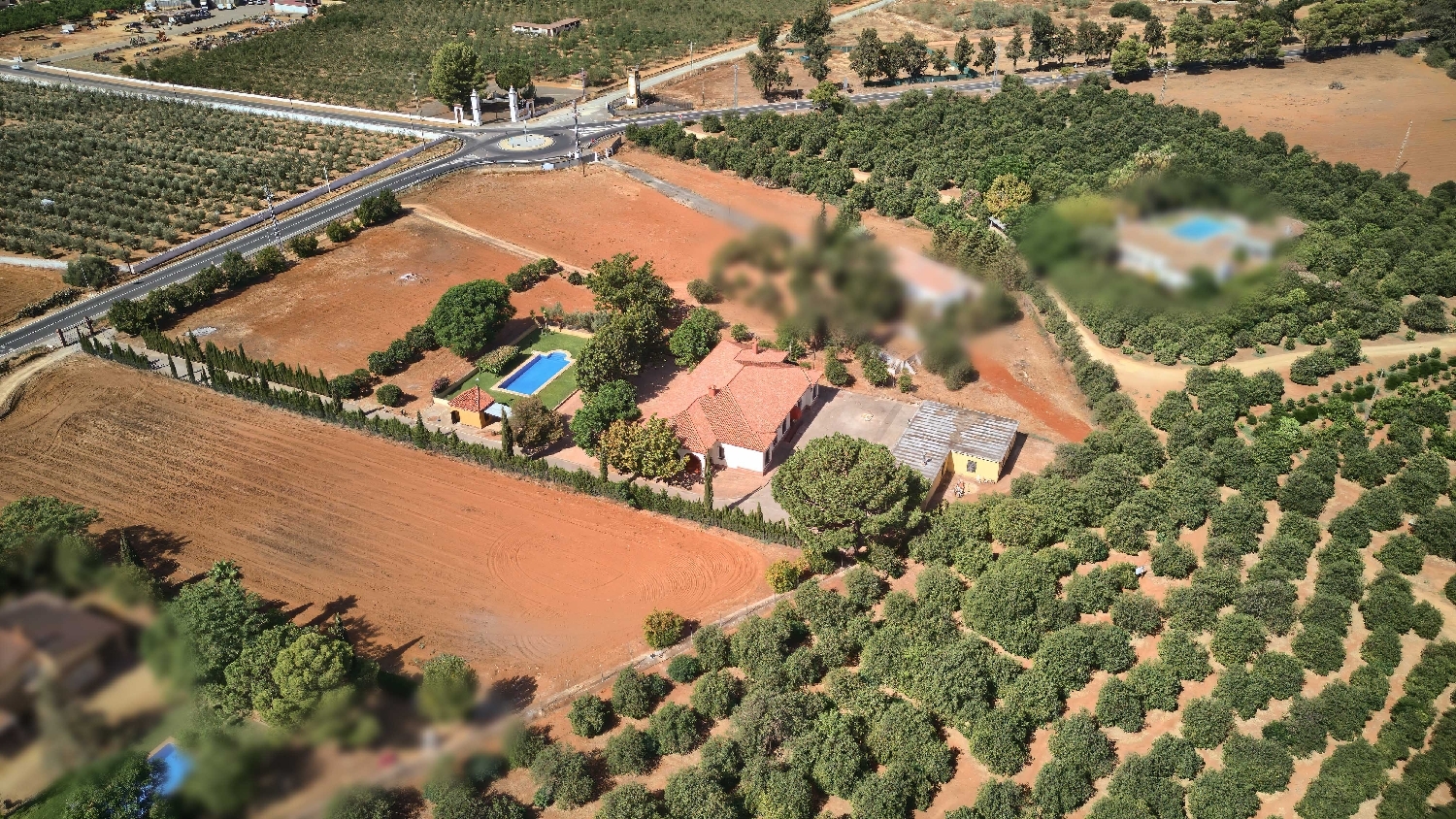 6 / 8
6 / 8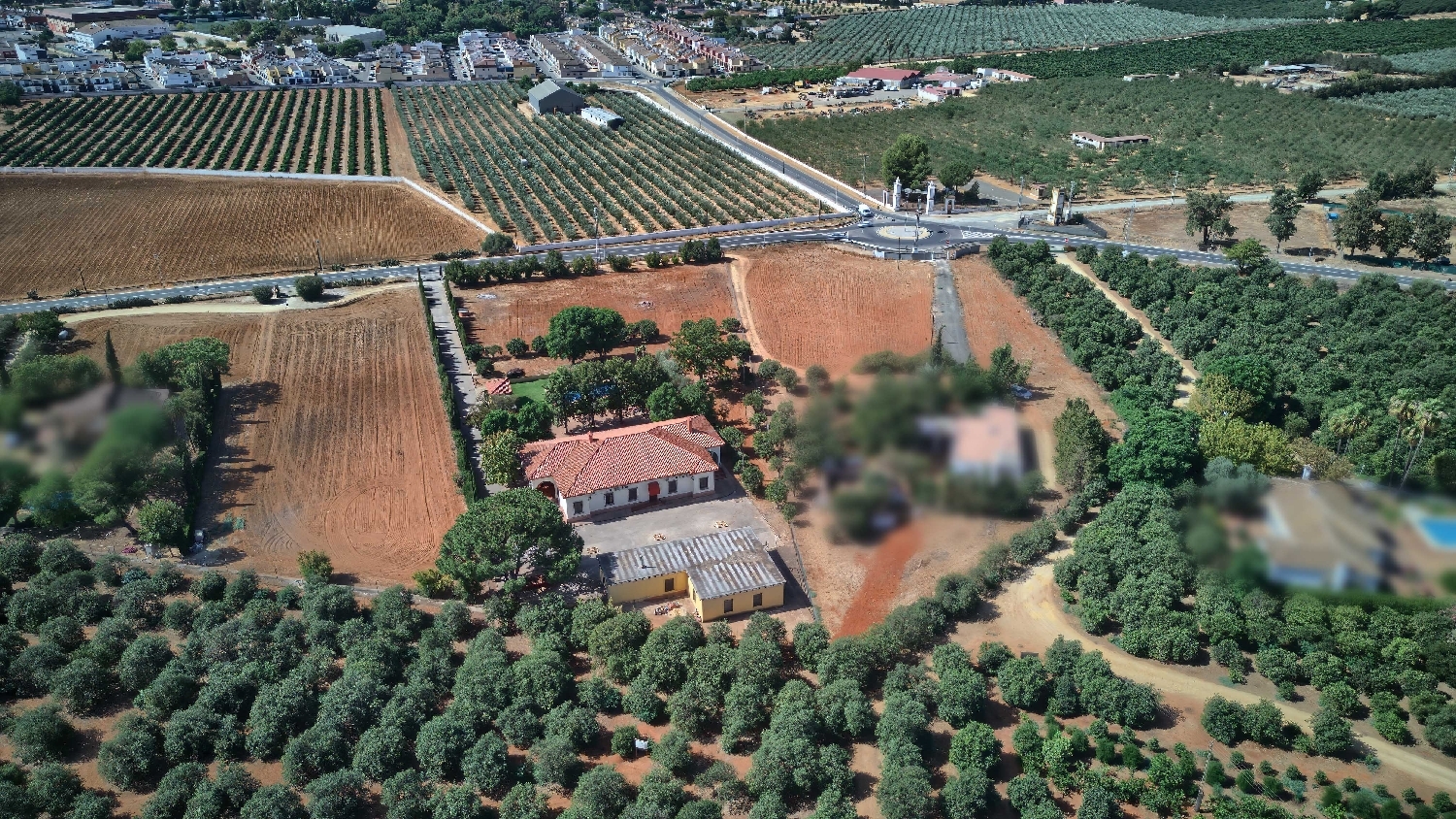 7 / 8
7 / 8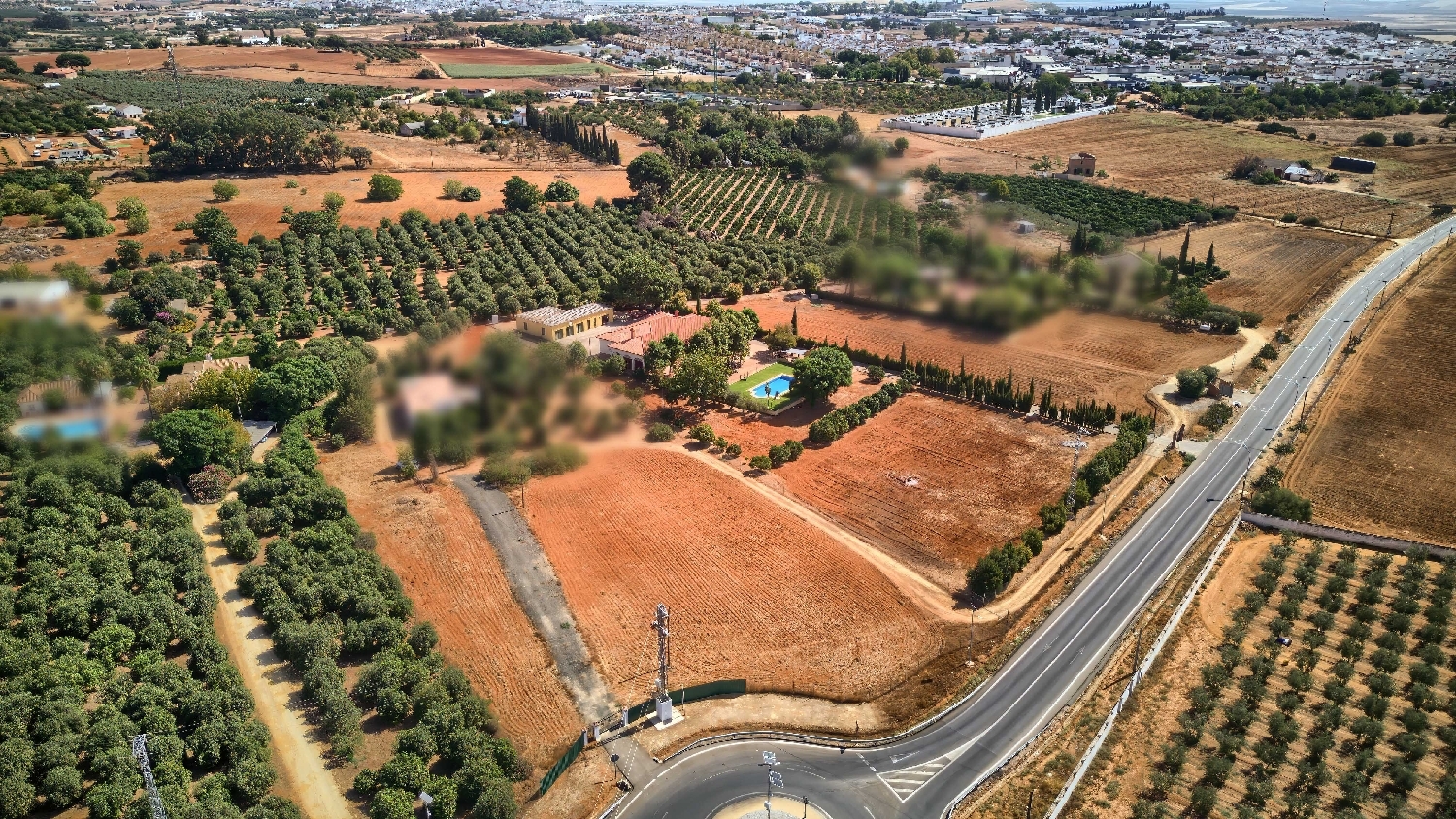 8 / 8
8 / 8


Click on the photos to enlarge them
| Bedrooms | 3 |
| Bathrooms | 3 |
| Type | House |
| Surface m² | 321 m2 |
| Plot m² | 9079 m2 |
| Price | € 580.000 |
| Location | Mairena Del Alcor ( Seville) |
| Listing Number | 6304558 |
| Reference | W00428-25139 |
About this property
The Dream Estate in Mairena del Alcor!!Imagine a luxury estate located just 300 meters from the charming village of Mairena del Alcor, on the Brenes road. This place is a true haven of peace, where nature and comfort merge in an idyllic and exclusive setting.The 9,079 m² plot is a paradise in itself. From the moment you cross the automatic gate of the estate, you are greeted by a sprawling grounds that combine the beauty of the Andalusian landscape with the most modern amenities. The automatic irrigation system, fed by a private well with a hydrographic license, keeps the vegetation lush and healthy year-round. You\'ll stroll through a grove of majestic olive trees and fragrant orange trees, and you\'ll have space to grow your own produce on the farmland.At the heart of the estate stands an imposing, single-story house measuring 289 m². Its architecture combines tradition with elegant design, highlighting a porch that wraps around the front and sides, ideal for enjoying summer evenings.A Luxurious and Comfortable InteriorUpon entering the house, you\'ll be amazed by the spaciousness and light of its rooms. The home features:Six large bedrooms, all with built-in wardrobes, providing ample space for the whole family to relax or comfortably accommodate guests. The double-glazed, wood-lacquered aluminum windows ensure perfect insulation.An elegant entrance hall welcomes you into a luxurious home.Two living rooms, one of them enormous, perfect for social or family gatherings, and featuring a fireplace that provides warmth in the colder months.The other, smaller living room, attached to the kitchen, is for everyday use.A gigantic kitchen, where you can unleash your passion for gastronomy, with a dining table in the center, ideal for family meals.The kitchen also has a pantry ideal for storing utensils.From the kitchen, we access the basement through a door, which adds extra space and offers endless possibilities, such as a wine cellar, a game room, a gym, or even a small home theater.Two full bathrooms with showers in the main house, one of them located in a separate room.A laundry room for added convenience, with a pantry, dryer, and electric water heater, and with access to the back of the house.Ceiling-mounted air conditioning in each room, with individual use for personalized comfort.An Exterior Made for Enjoyment:The estate\'s exterior has been designed for leisure and entertainment, creating the atmosphere of a private resort:A refreshing pool with its water treatment room is the center of attention. Natural shade in the surrounding lawn offers a cool refuge from the sun.A 197 m² warehouse offers incredible versatility, and can be used as a garage for several vehicles, a workshop, even as an event space, or, if you love horses, as a stable.A storage room guarantees extra space to store your belongings.The barbecue area is the ideal place to host outdoor barbecues with friends and family, and features an additional bathroom with a shower for the convenience of guests.This estate is not just a property, it\'s a living experience. A place where luxury meets tranquility, and where every corner is designed for maximum enjoyment.We inform our clients that the sale price does not include the following: real estate agency fees, taxes (such as Property Transfer Tax, VAT, or AJD, if applicable), and other purchase expenses (property registry fees, notary fees, agency fees, or any financing costs). The D.I.A. document is available to the consumer in accordance with Decree 218/2005 of the Andalusian Regional Government.
Energy Consumption
|
≤ 55A
|
XXX |
|
55 - 75B
|
|
|
75 - 100C
|
|
|
100 - 150D
|
|
|
150 - 225E
|
|
|
225 - 300F
|
|
|
> 300G
|
Gas Emissions
|
≤ 10A
|
XXX |
|
10 - 16B
|
|
|
16 - 25C
|
|
|
25 - 35D
|
|
|
35 - 55E
|
|
|
55 - 70F
|
|
|
> 70G
|
About the Seller
| Estate agent | gsi servicios inmobiliarios |
| Name | gsi servicios inmobiliarios |
| Address | C/Carretera de Carmona 47 08009 Sevilla Spain |
| Speaks | English, Spanish |
| Rating | ★ ★ ★ ★ ☆ |
| 🏘️ See all properties from gsi servicios inmobiliarios | |
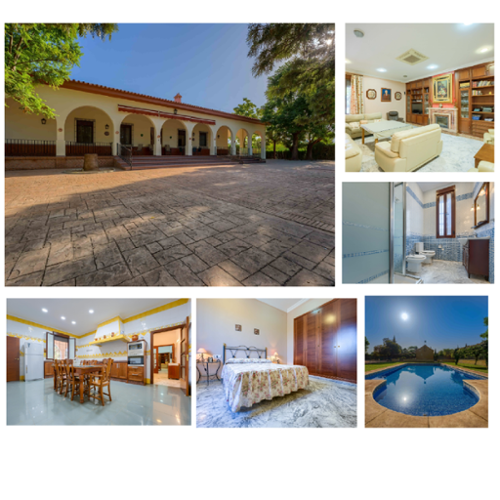
Contact gsi servicios inmobiliarios
Reference: W00428-25139
Listing number: 6304558
Approximate location
The map location is approximate. Contact the seller for exact details.
Similar properties
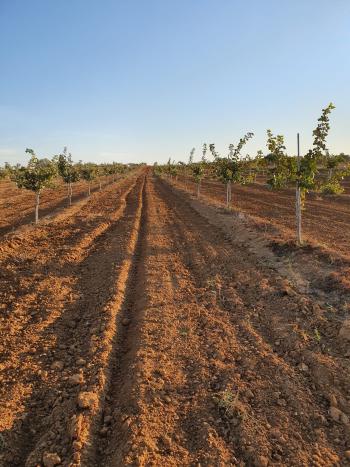
country house Rociana Del Condado
Condado (El)
within a radius of 47 km
€ 500 000
country house Rociana Del Condado