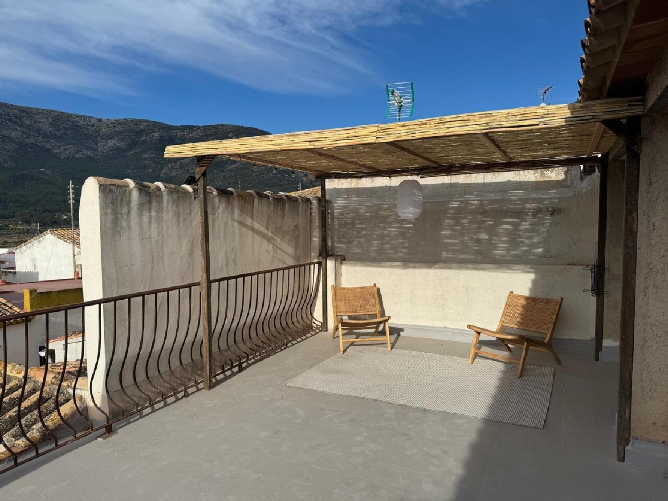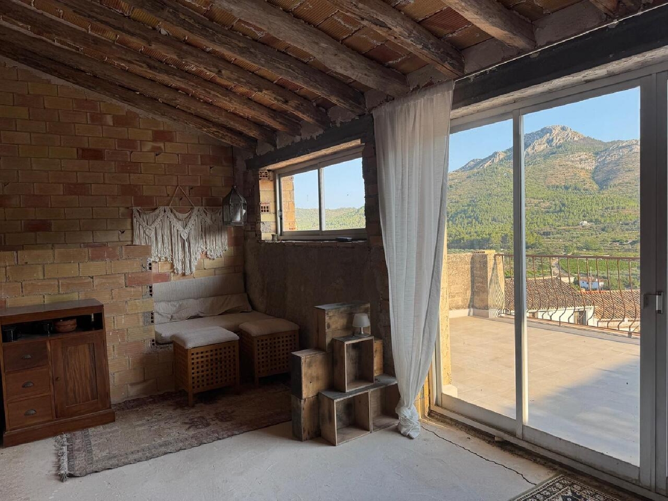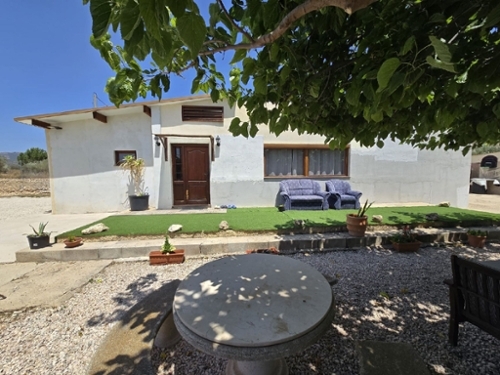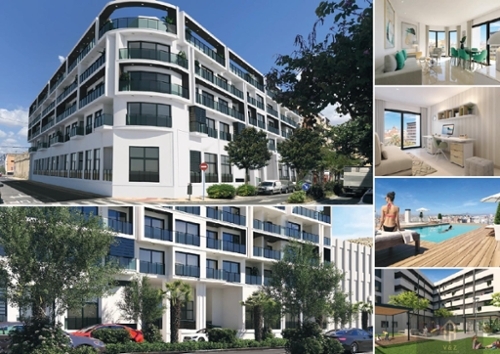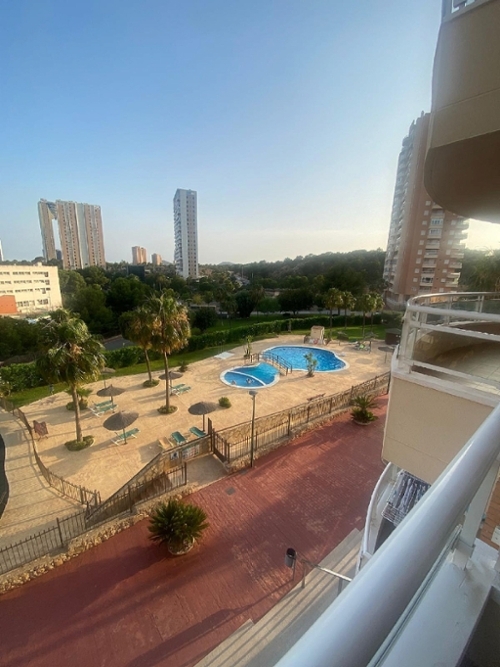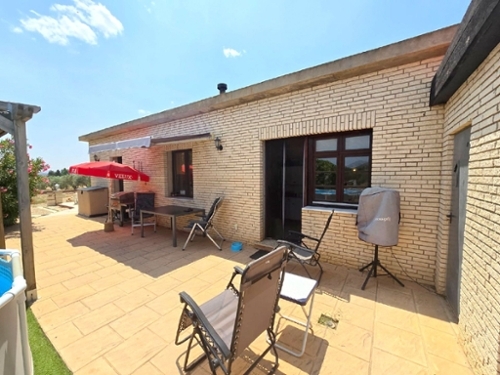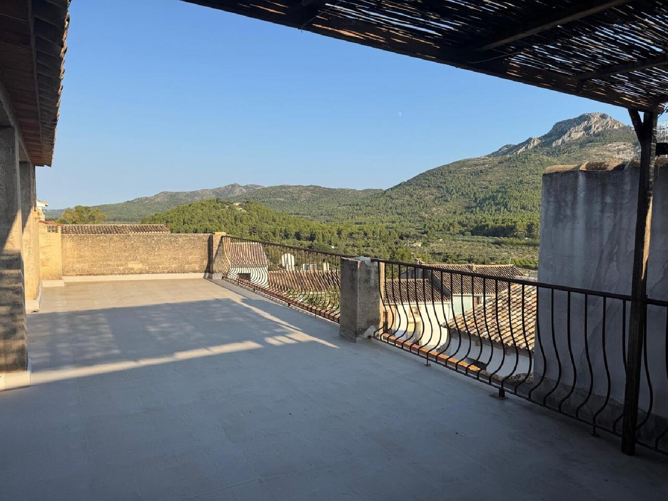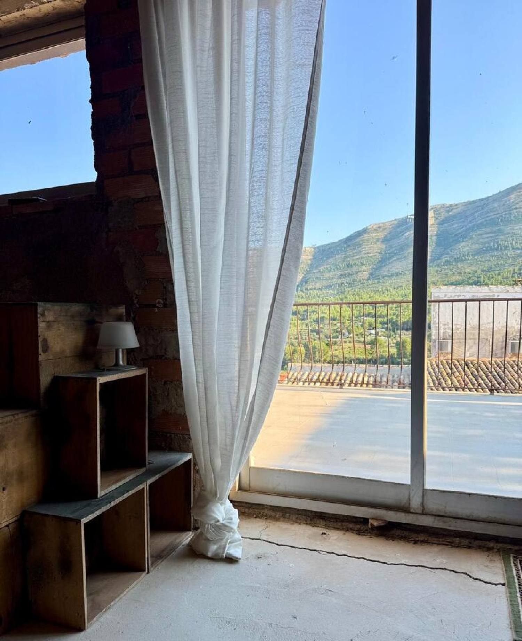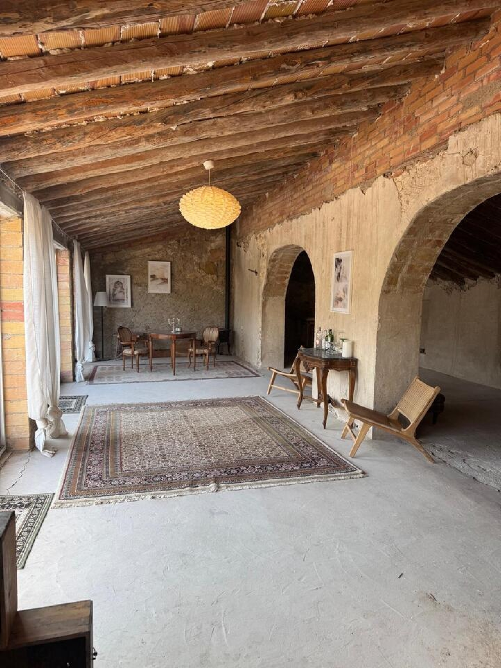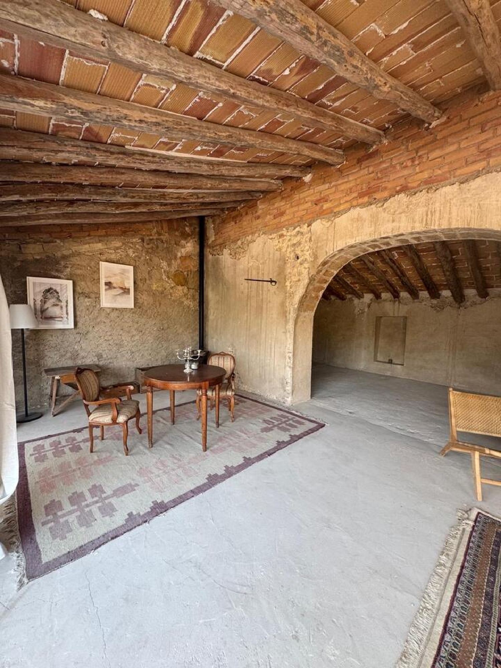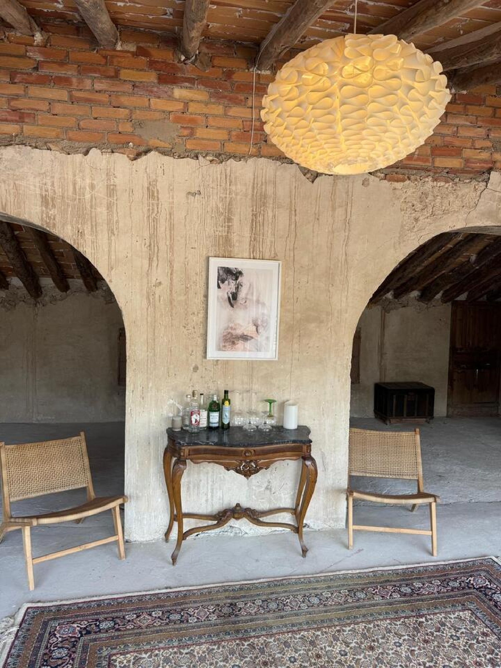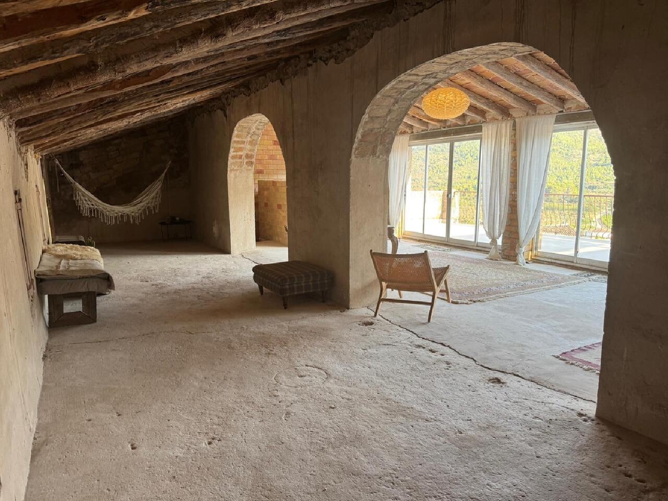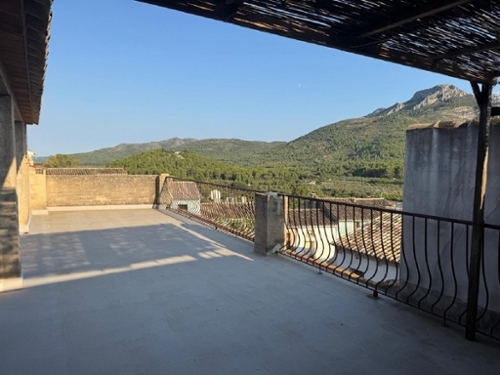About this property
Heritage Townhouse with Rare Architectural Value in ParcentIn the very heart of Parcent, this extraordinary threestorey heritage townhouse offers not just a home, but a tangible piece of the village’s history.With 556 m² built (200 m² on the ground floor, 200 m² on the first floor, and 156 m² on the second), on a 232 m² urban plot, the property has been in the care of a traditional, genteel family for generations. Some restoration has already been carried out, including works to the roof and structural walls, while much of the original charm remains untouched for the next custodian to complete.Step through the tall, symmetrical Juliet balconies and majestic wooden doors into spacious, lightfilled rooms. The floors tell their own story: original handdrawn and sundried terracotta tiles in many rooms, and in one bedroom, later grainblocked Rosa dei Vento granite tiles each one a statement of refined taste. Overhead, centuriesold olivewood beams and traditional timber ceilings add authenticity, while the wide central staircase connects all three floors.The property hides rare treasures:*An original water deposit under the house, with access well and builtin rainwater collection system.* An intact mule stable, complete with original mangers.* Architectural details including old rinftescostyle wall painting in a bedroom.Architectural plans have been prepared to reimagine the home with generous bathrooms on each floor, a kitchen in the top attic level to maximise views, and preservation of all heritage features. The rear plot, accessible from a parallel road, offers a rare intown opportunity to add a garage, a splash pool, and even a further firstfloor terrace.Currently configured with large, lightfilled rooms, the home retains enormous scope for a sensitive, highlevel restoration.
