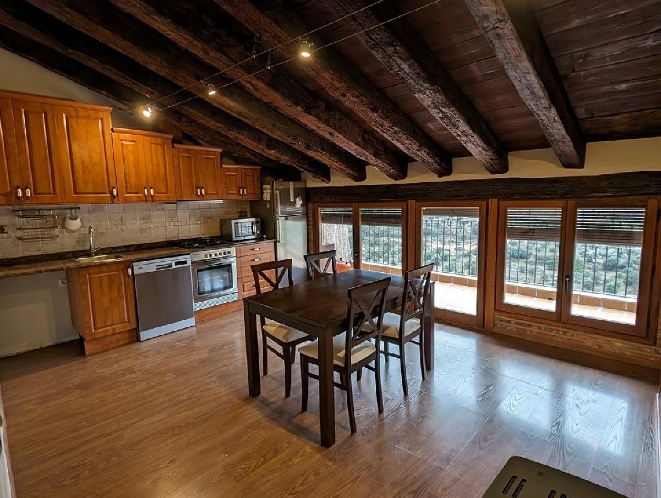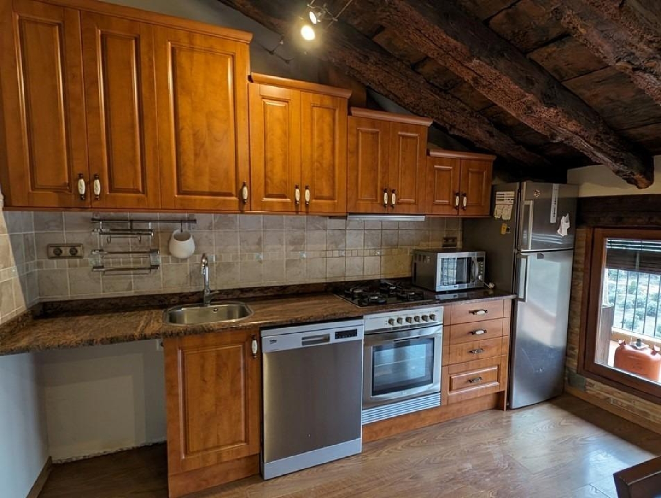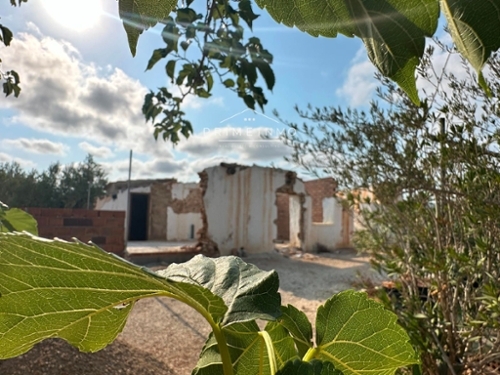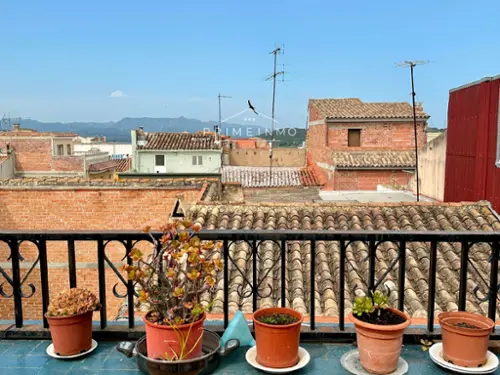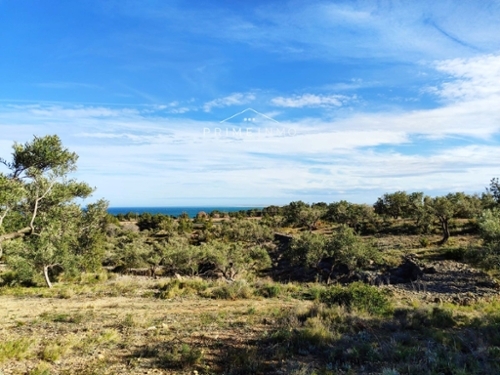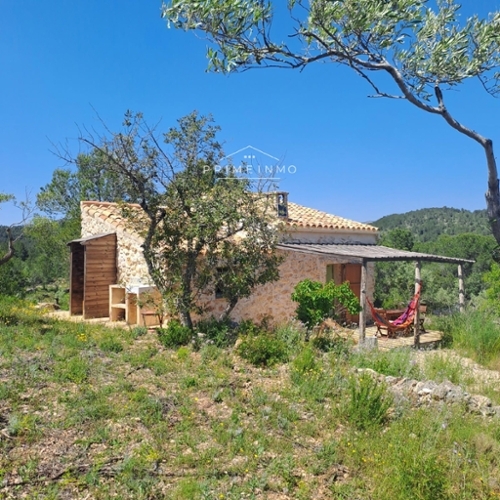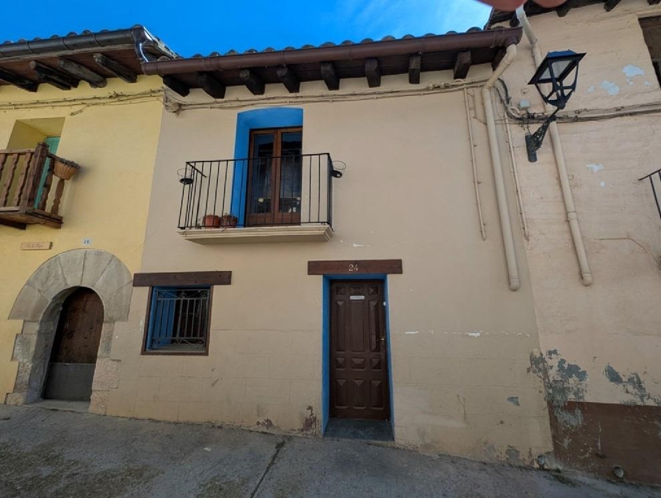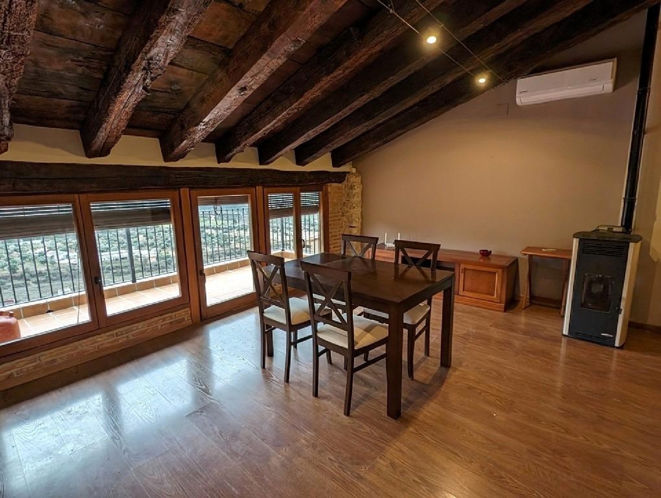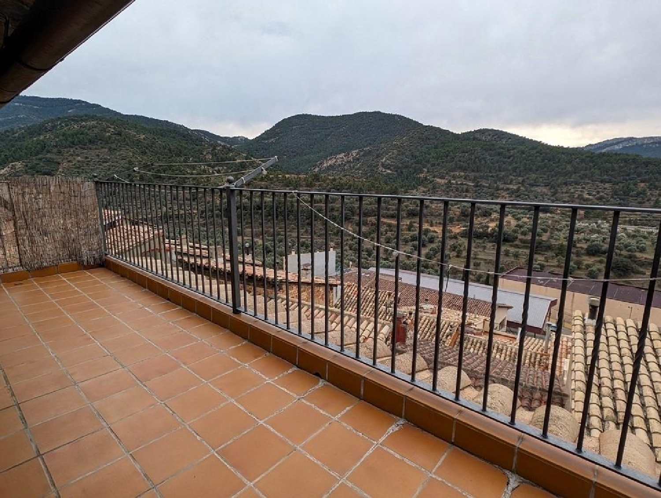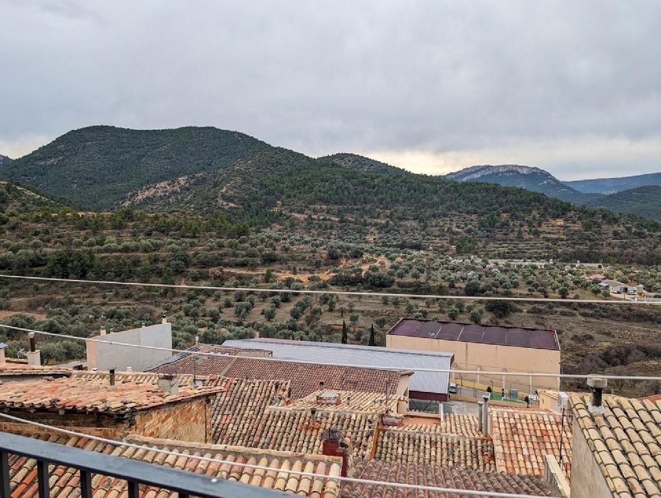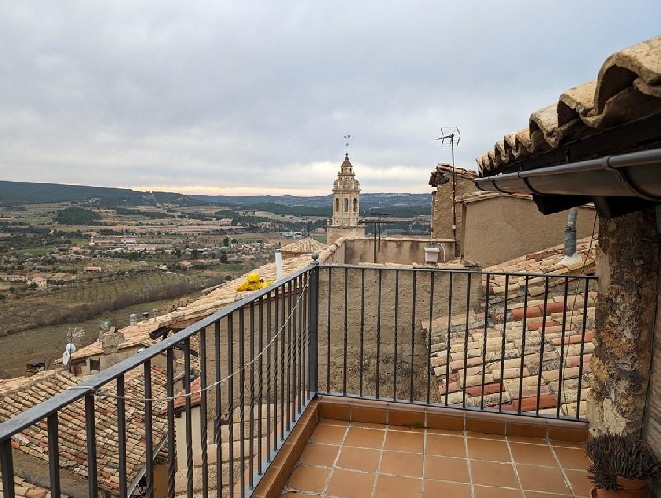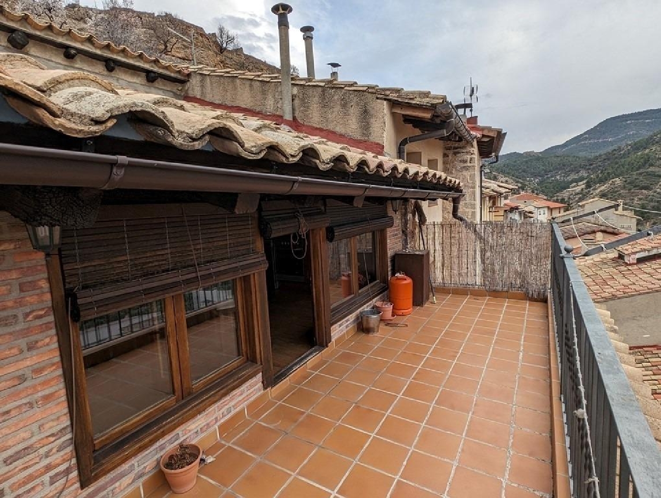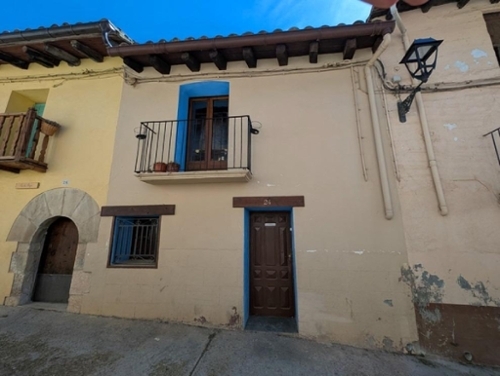About this property
- House in Peñarroya de Tastavins, 340 m2, with five floors, accessed from two streets, and with the following layout:~- 5th Floor: Attic renovated in 2008, with a bedroom with a balcony and built-in wardrobes, a bathroom with a shower, a single bedroom with a skylight, and a living room/kitchen with a pellet stove and a heat/cold pump, opening onto the terrace with panoramic views.~- 4th Floor: Main entrance to the home. Entrance hall, bedroom, bathroom, living room, former kitchen, and a second conservatory.~- 3rd Floor: Living room, four former bedrooms, a terrace, and a bedroom.~- 2nd Floor: Several rooms, formerly used as pantries, and a living room.~- Ground Floor: Cellar.~- New roof and wooden beams with anti-woodworm treatment. The lower floors, currently used as storage, are pending renovation.~- Located in a quiet village, surrounded by nature, it's ideal for mountain and hiking enthusiasts.
