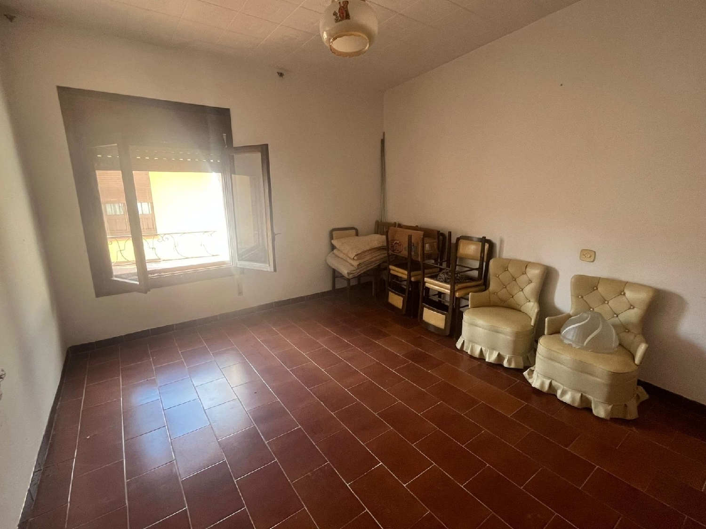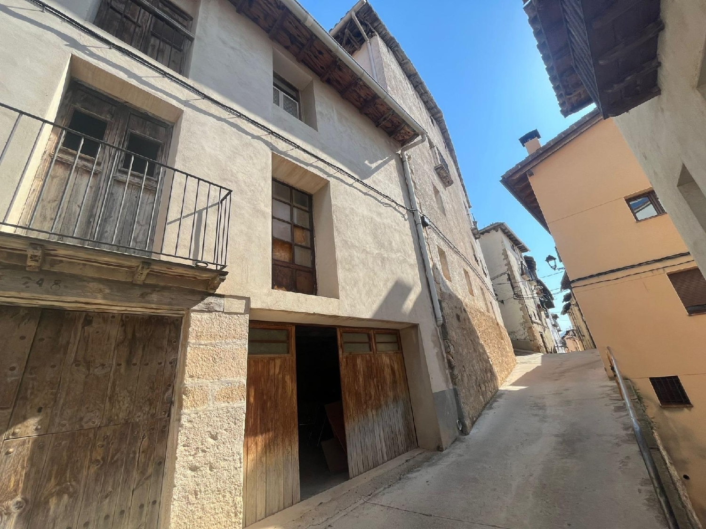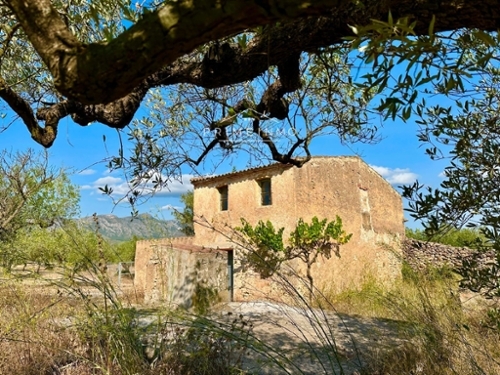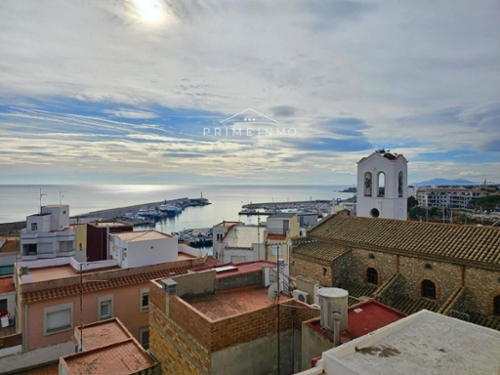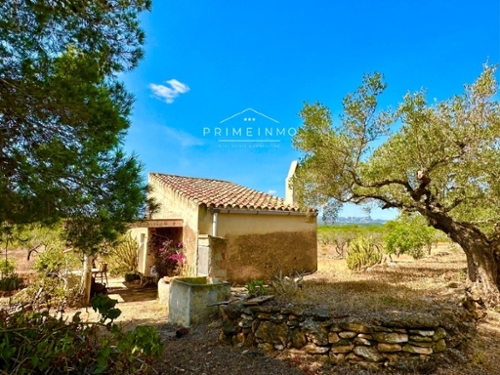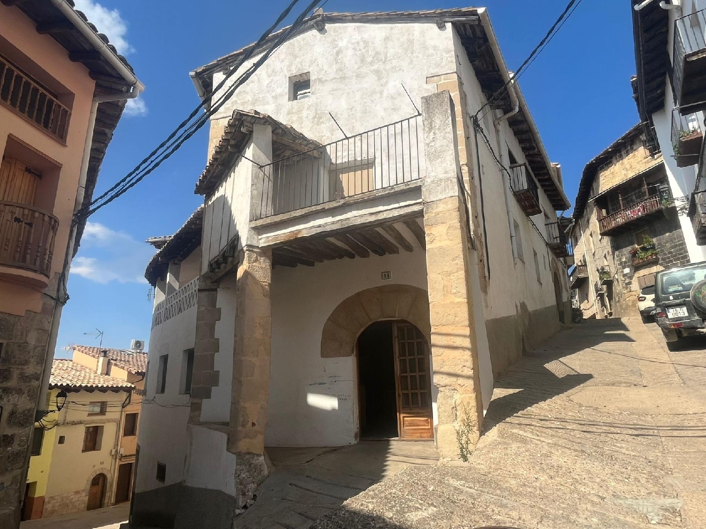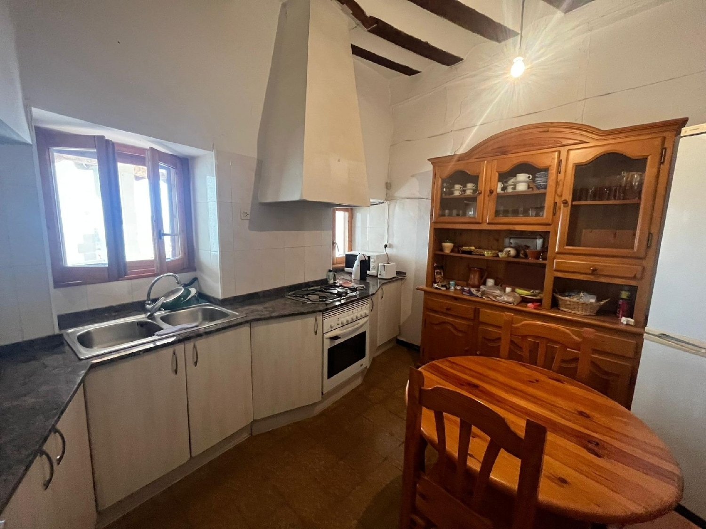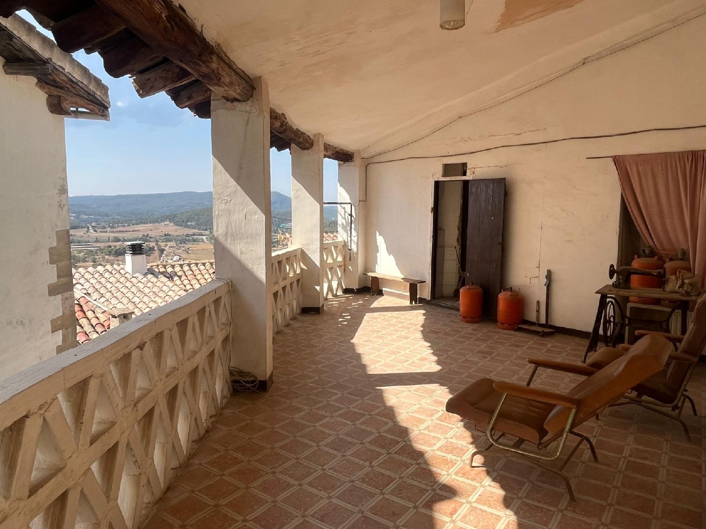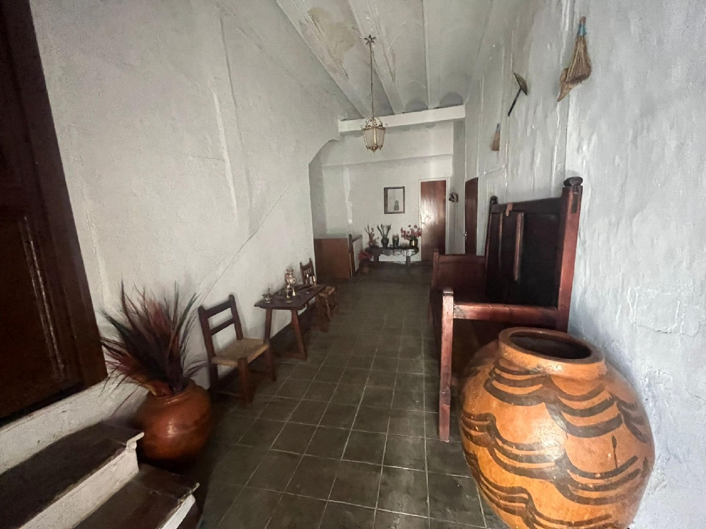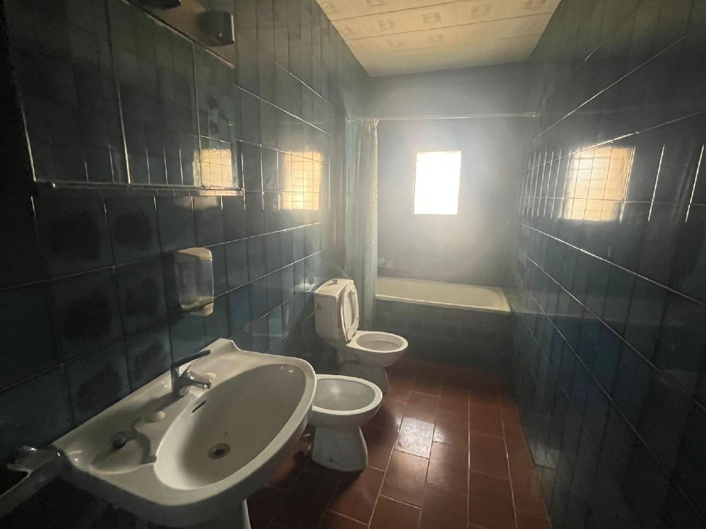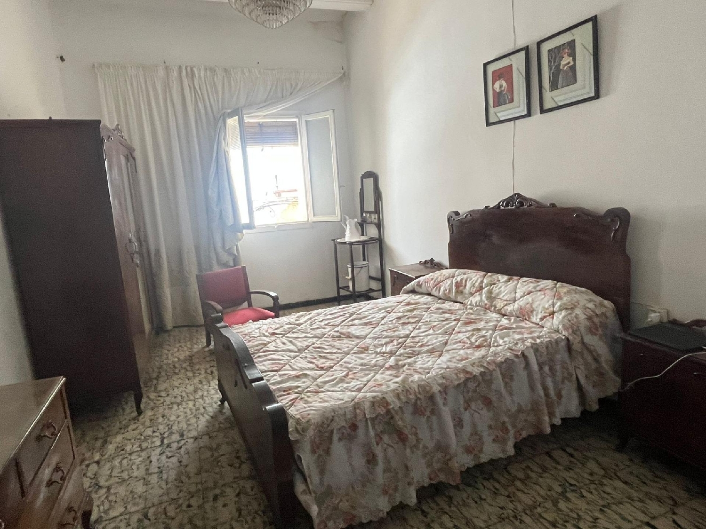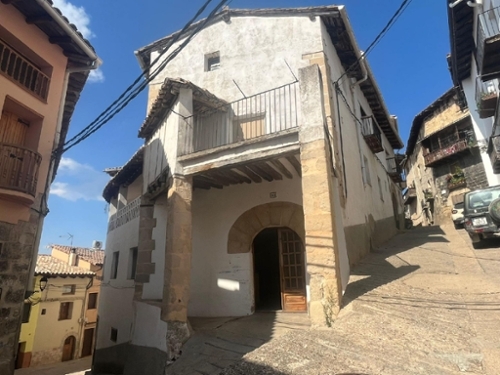About this property
- House in the historic center of Peñarroya de Tastavins with 1,138 m2 built.~- Historic building with a spacious commercial premises, formerly the village bakery, still preserving its original wood-fired oven.~- The property includes a garage, 2 apartments (one of them already habitable), the original old house to be renovated, and an attic with the potential to be converted into another apartment.~- The main apartment has been in use and is in good condition; it has two double bedrooms, a bathroom, an equipped kitchen, and two terraces, one of which is very spacious.~- The second apartment is semi-renovated and only needs some improvements and furnishing.~- The old house requires a complete renovation but retains all original elements; it is a manor house with high ceilings and all original decorative details and elements of great value for restoration.~- The attic has a roof in good condition and enough space to create a large apartment on the top floor of the house, with balconies already opened.~- The commercial space has its own entrance and is very visible, located on one of the town's main streets. It used to be a bakery and still retains the machinery.~- The garage is for a small vehicle that can maneuver in the narrow access street.~~- Distribution:~~- Ground floor: Garage.~- First floor: Former bakery premises and living space.~- Second floor: Ready-to-live-in apartment with 2 double bedrooms, 2 bathrooms, kitchen, living room, and panoramic terrace.~- Third floor: Attic rooms to renovate.~~- The house has many possibilities to generate income with several apartments and the commercial space; it is one of the most well-known buildings in the town.
