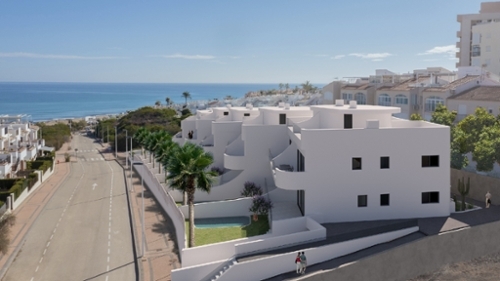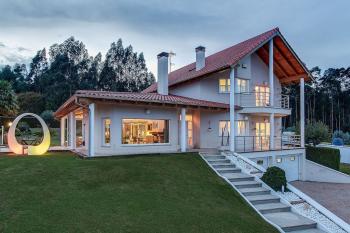house for sale Sada, Coruña
€ 555.000
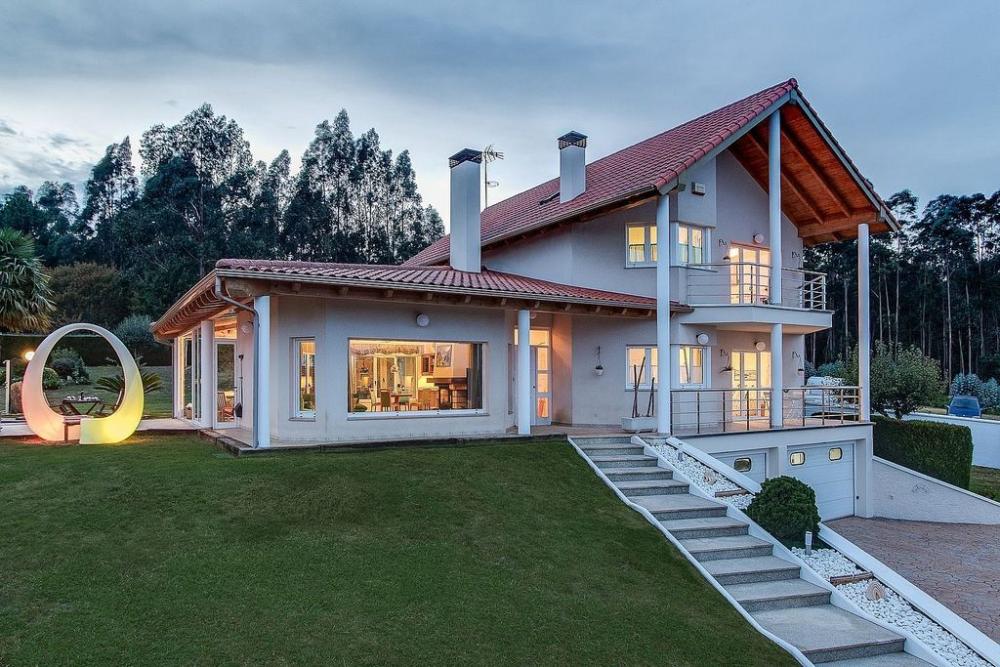 1 / 43
1 / 43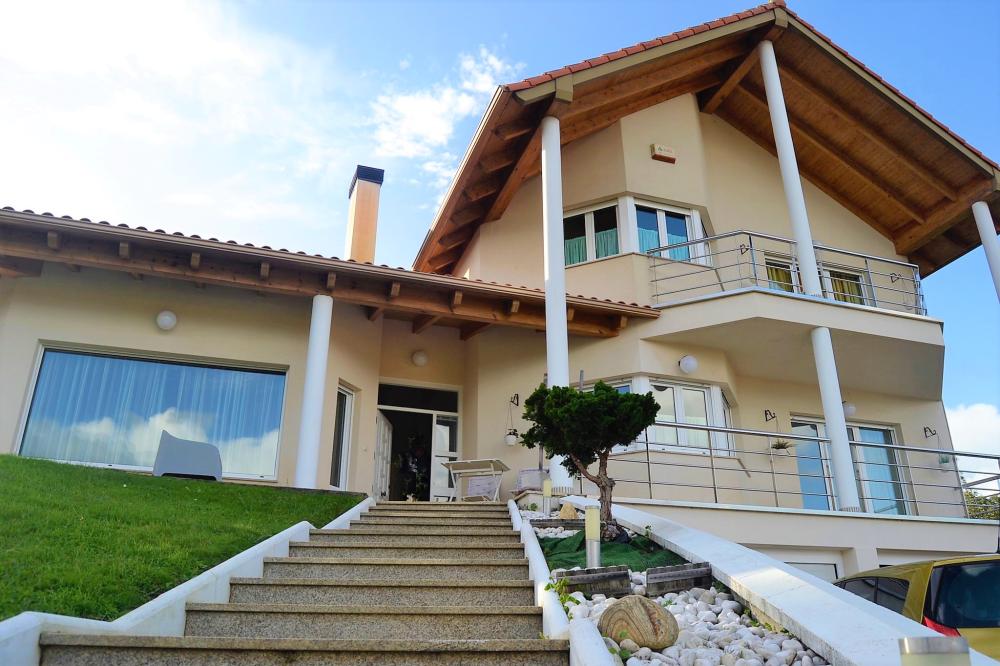 2 / 43
2 / 43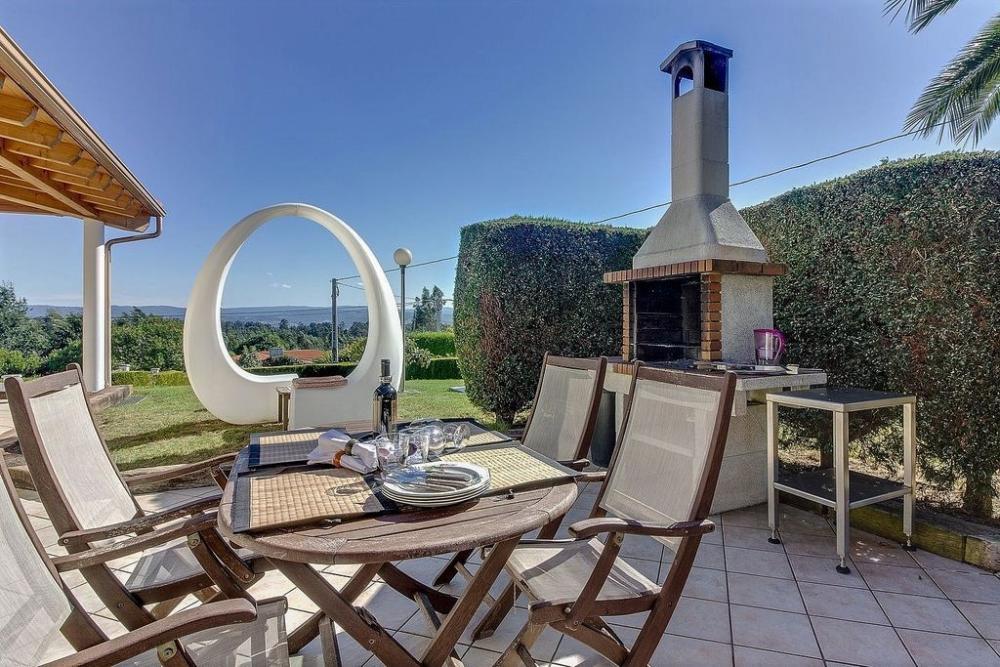 3 / 43
3 / 43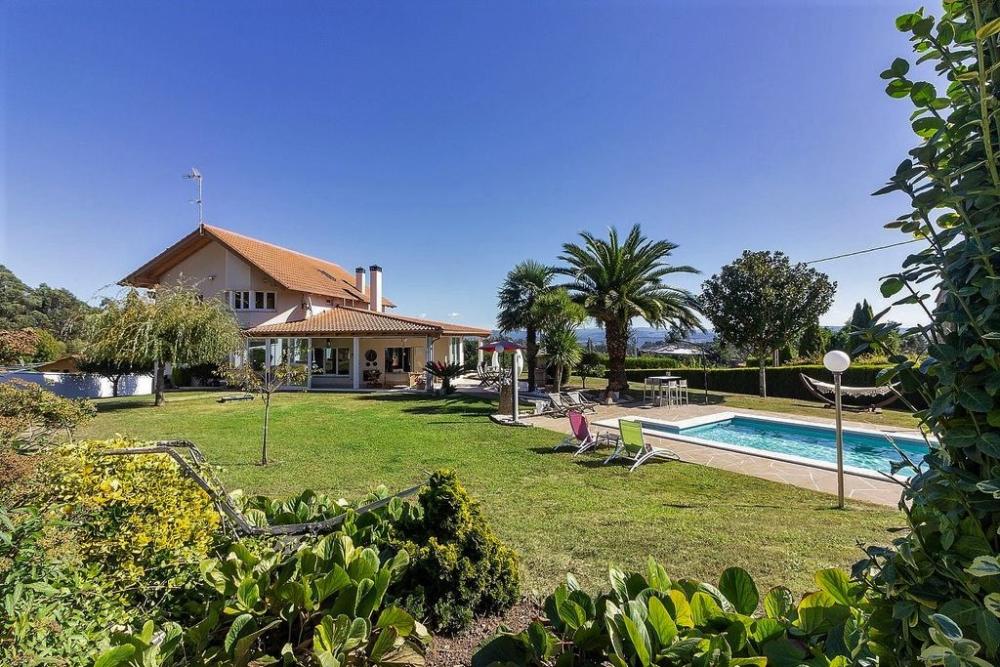 4 / 43
4 / 43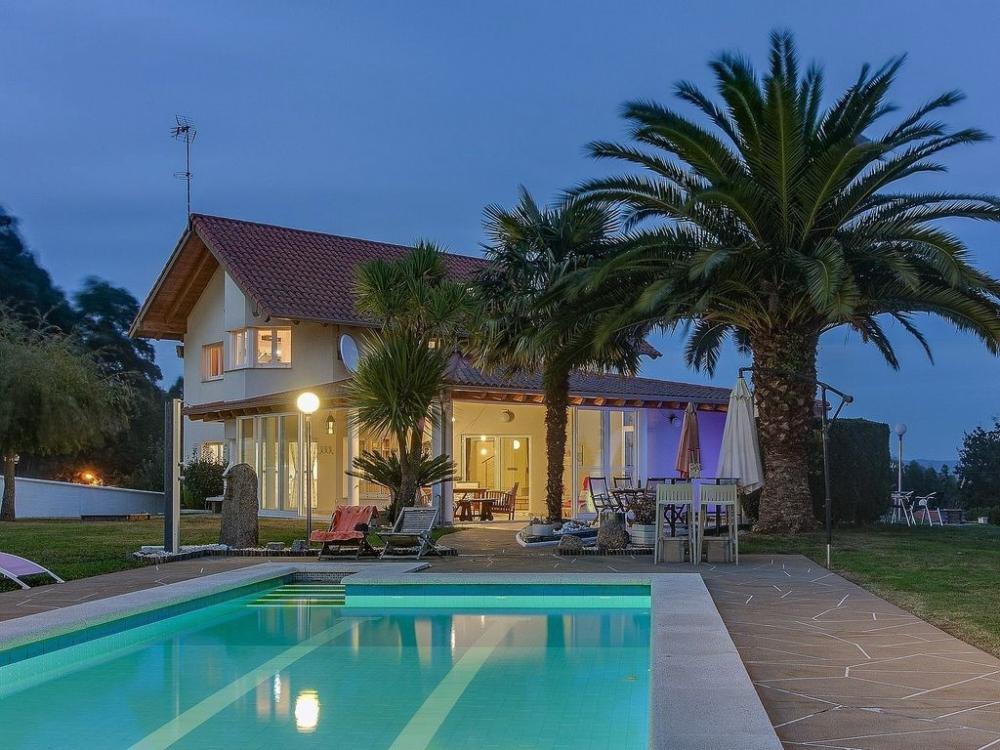 5 / 43
5 / 43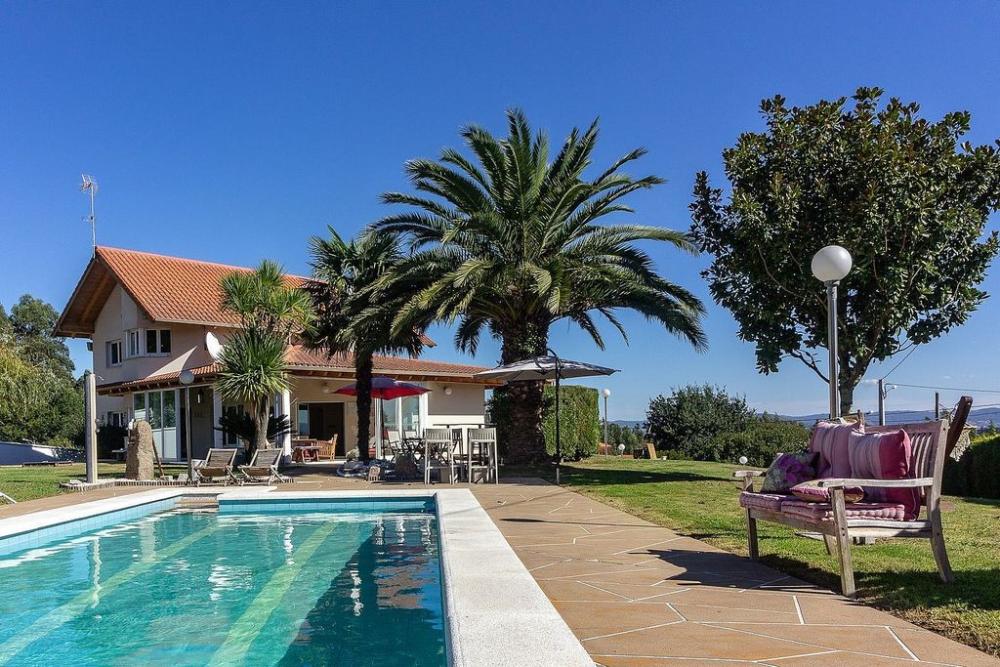 6 / 43
6 / 43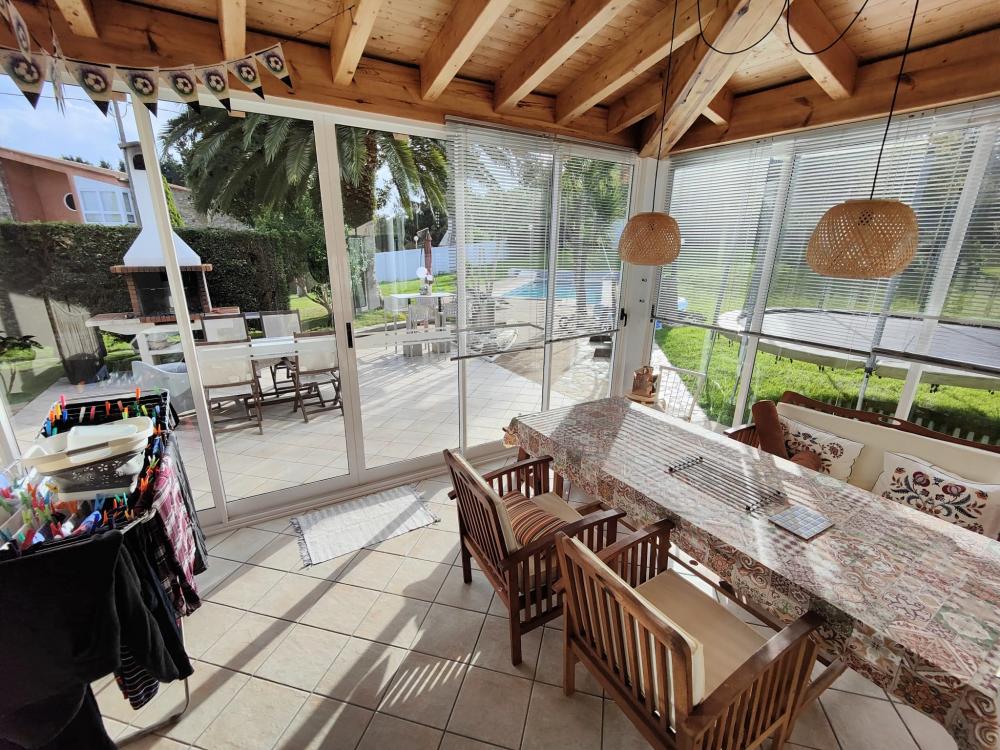 7 / 43
7 / 43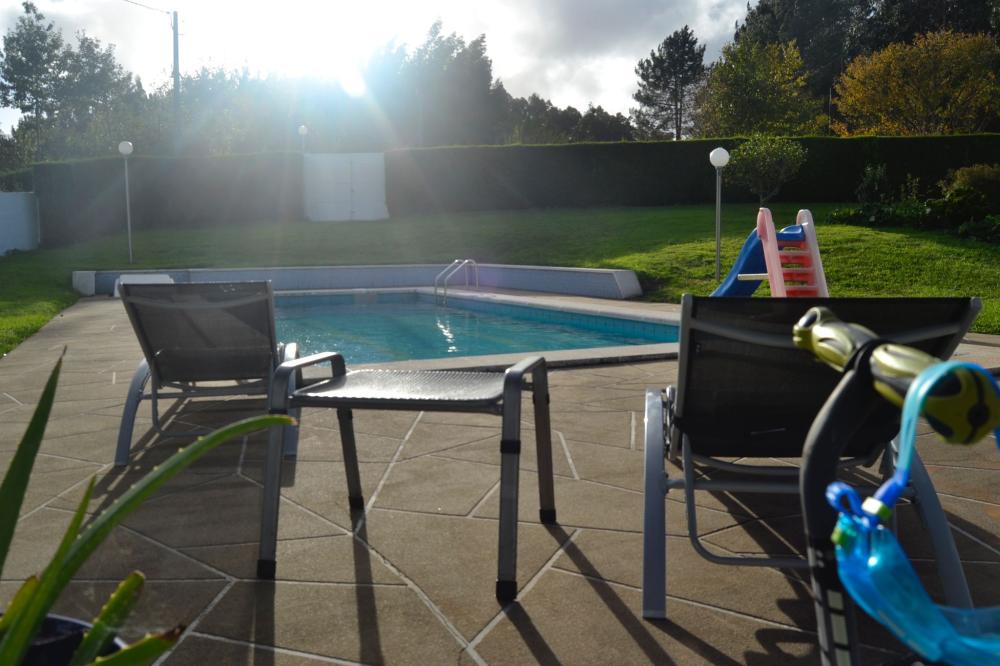 8 / 43
8 / 43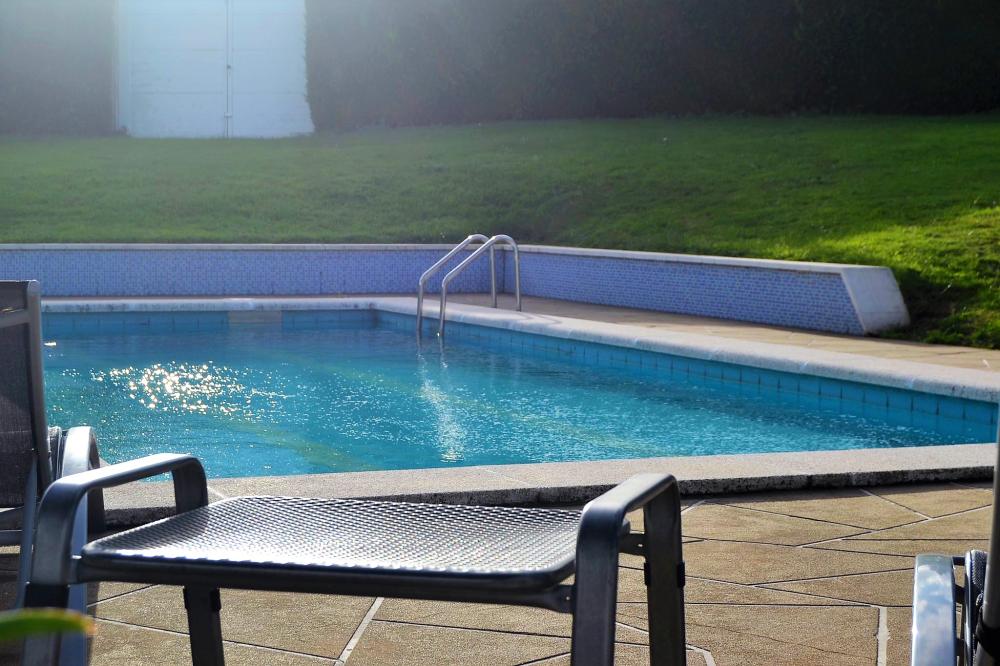 9 / 43
9 / 43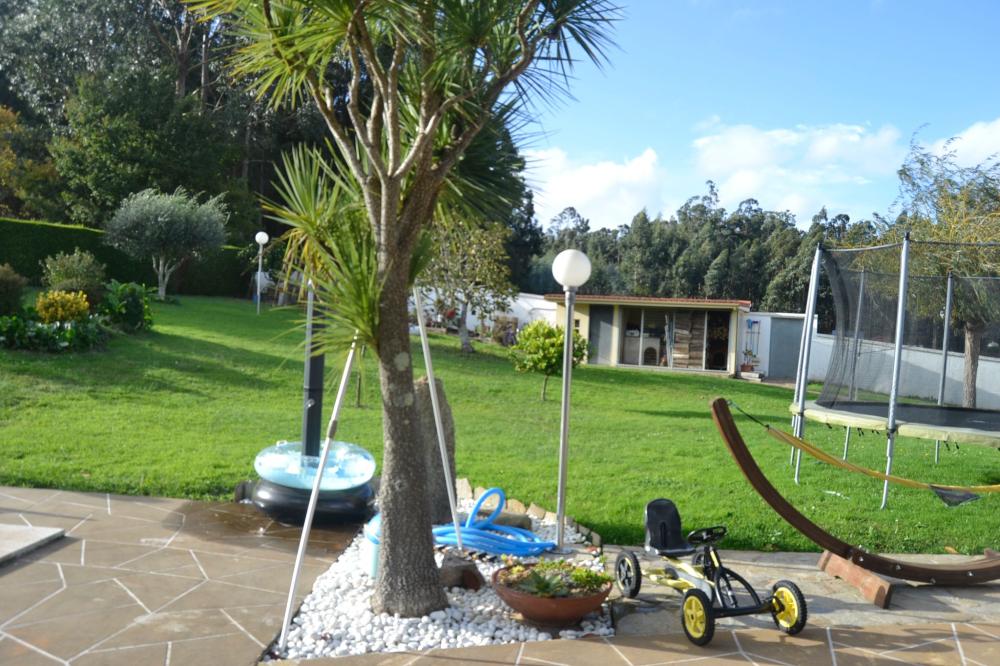 10 / 43
10 / 43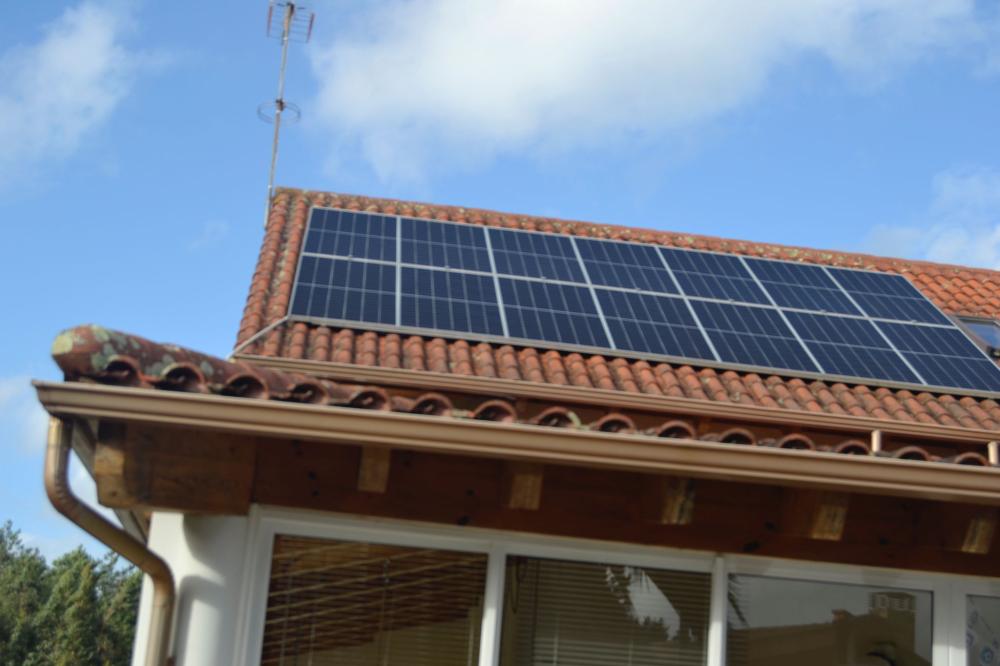 11 / 43
11 / 43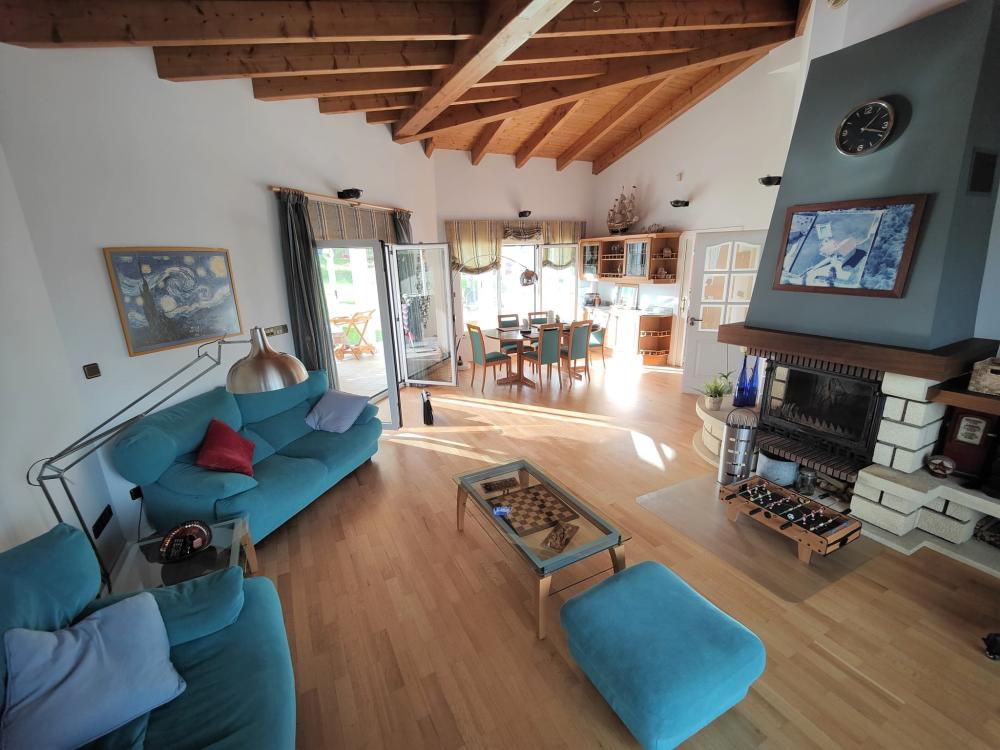 12 / 43
12 / 43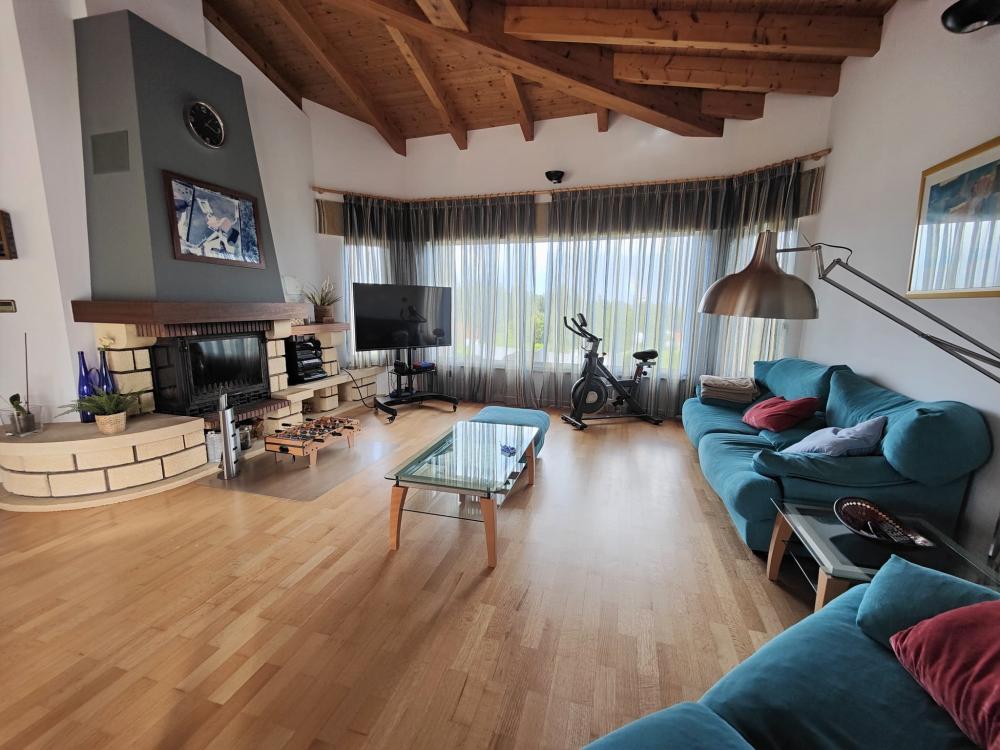 13 / 43
13 / 43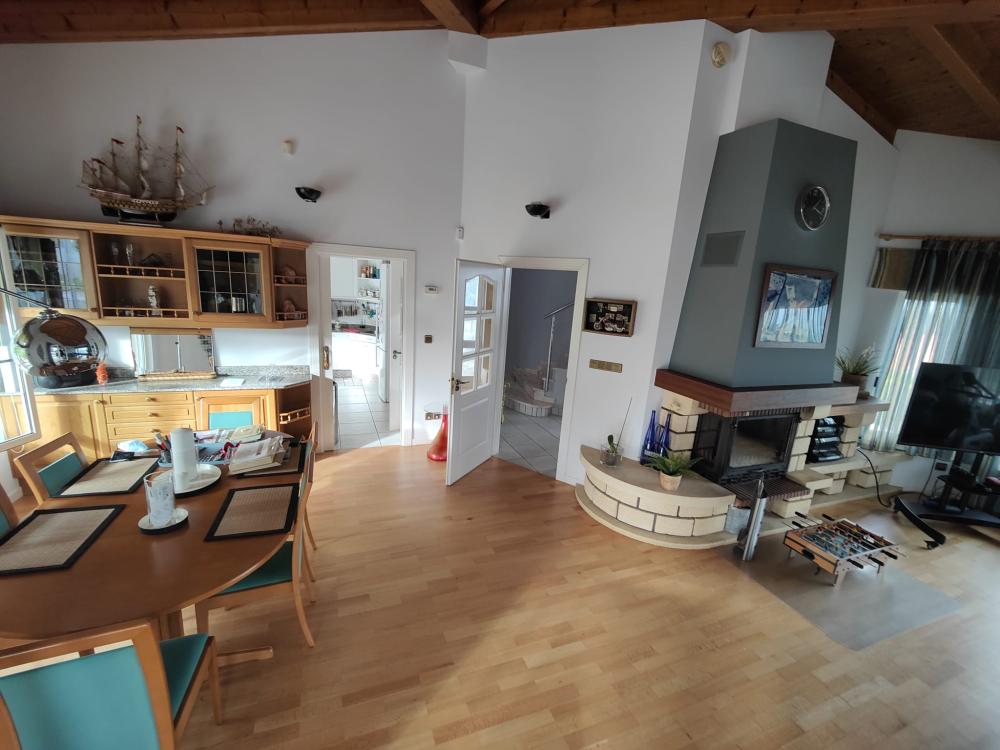 14 / 43
14 / 43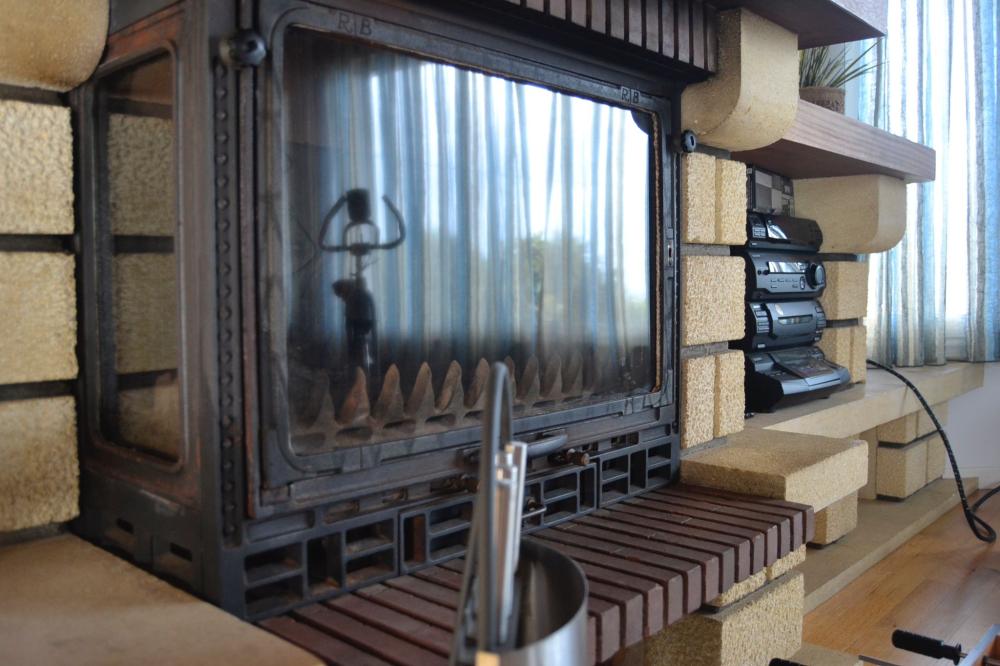 15 / 43
15 / 43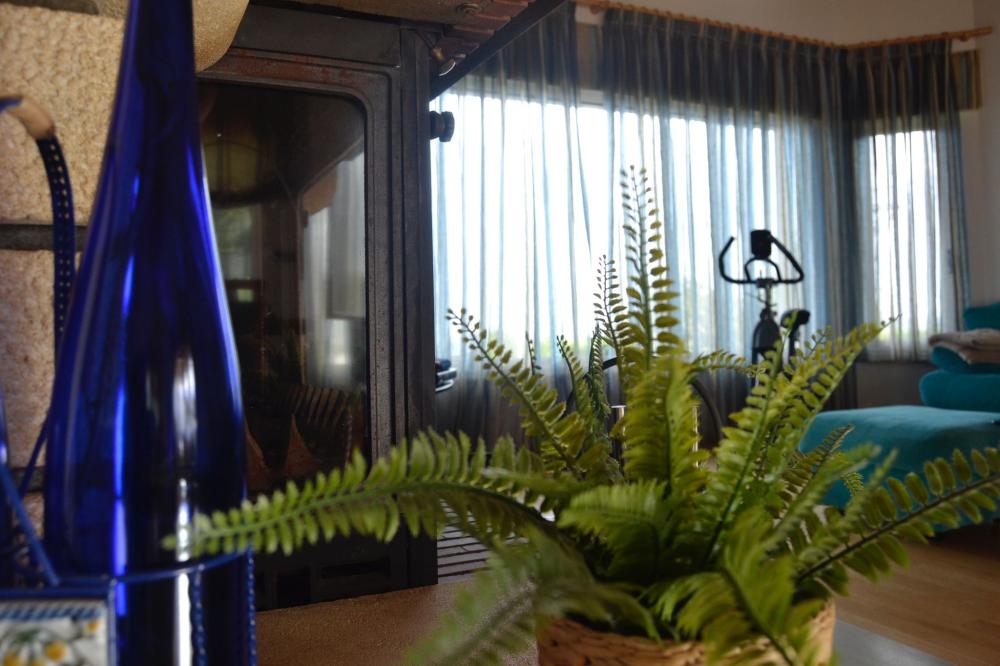 16 / 43
16 / 43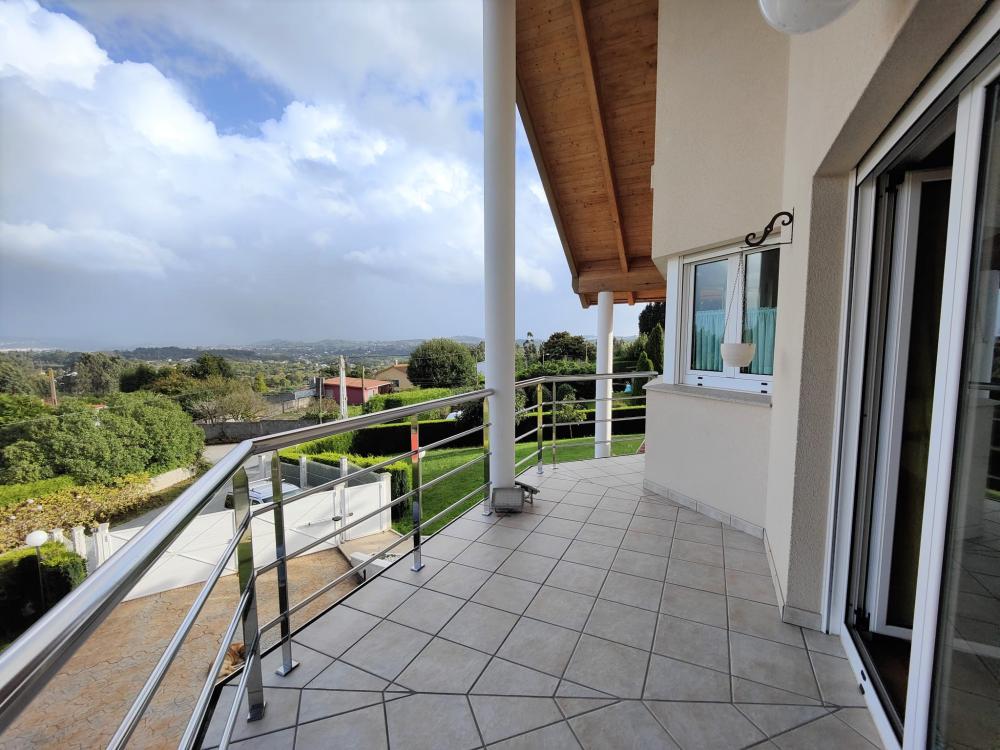 17 / 43
17 / 43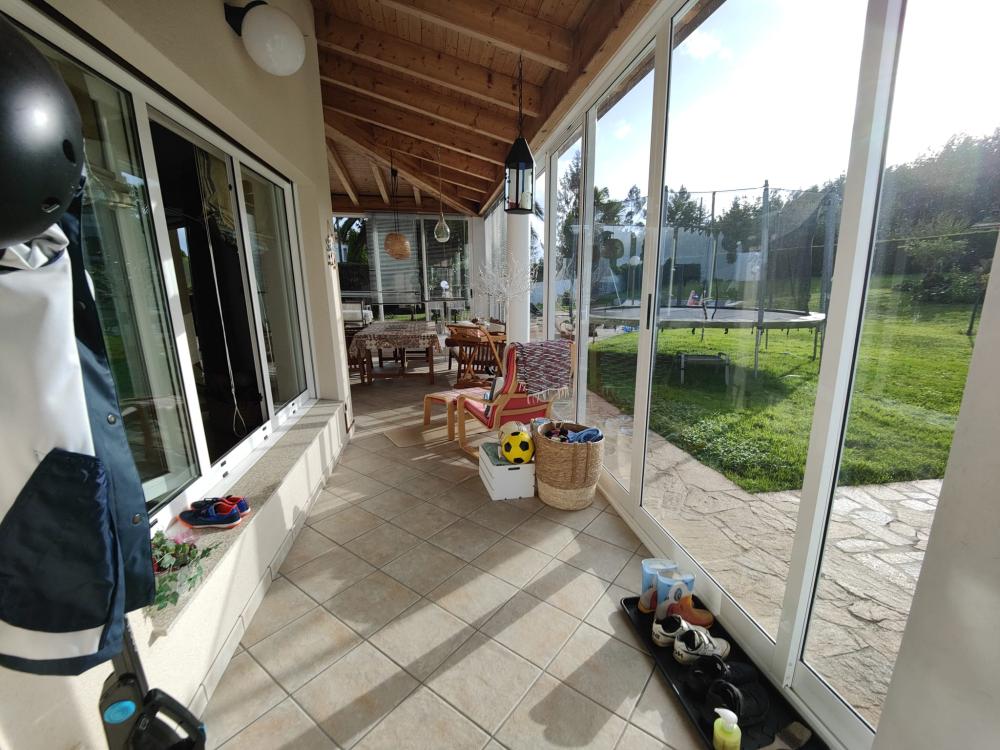 18 / 43
18 / 43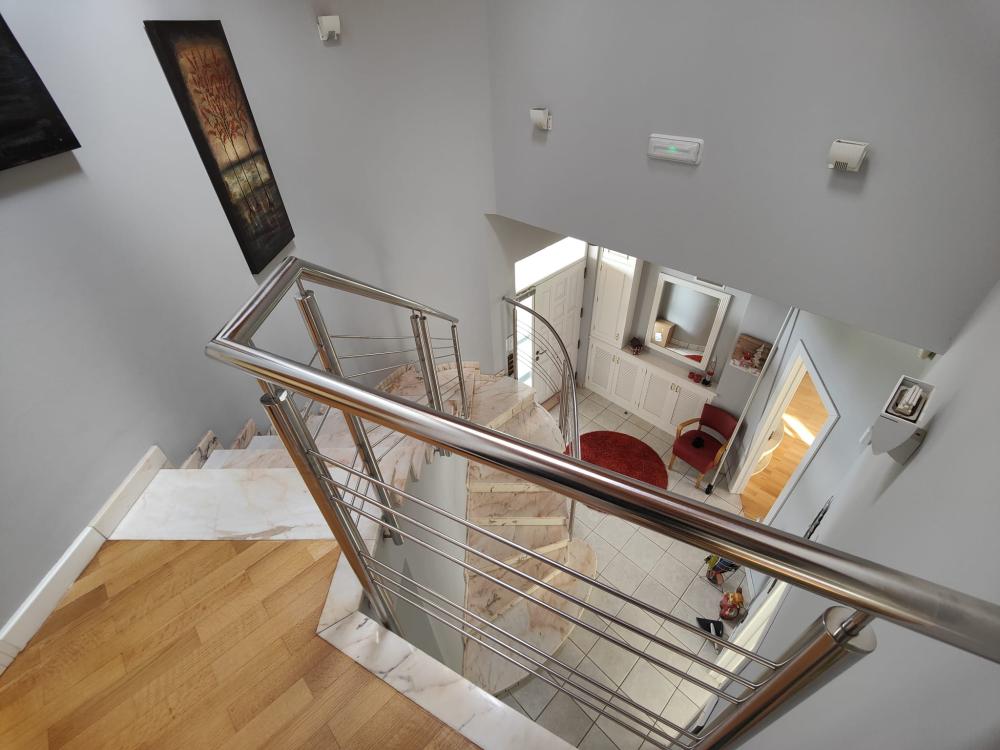 19 / 43
19 / 43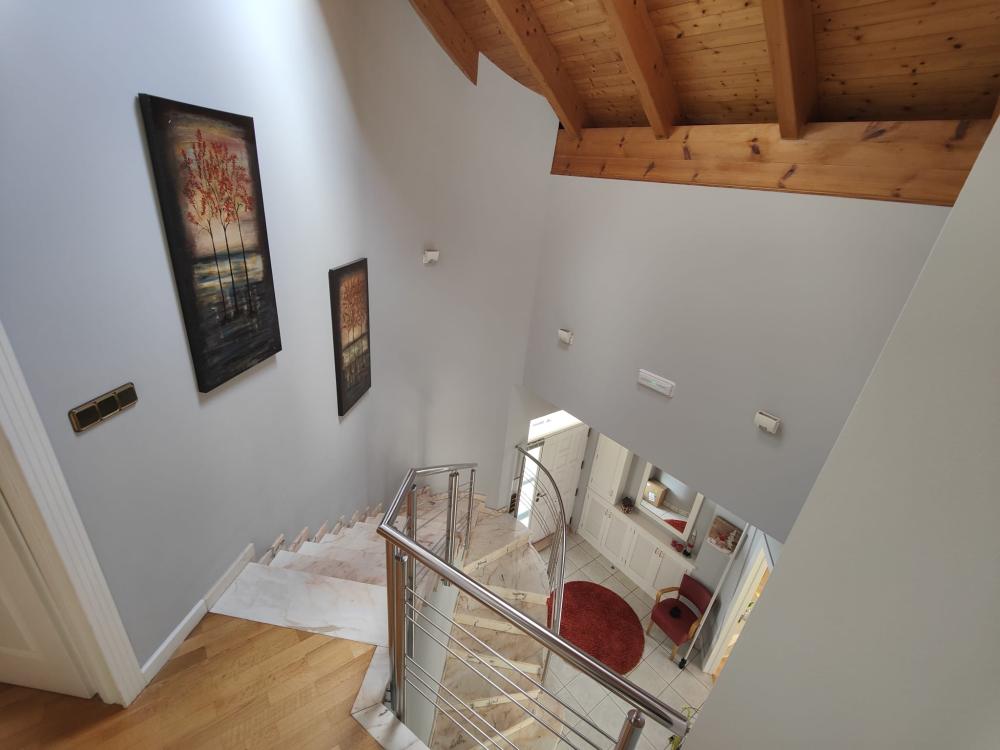 20 / 43
20 / 43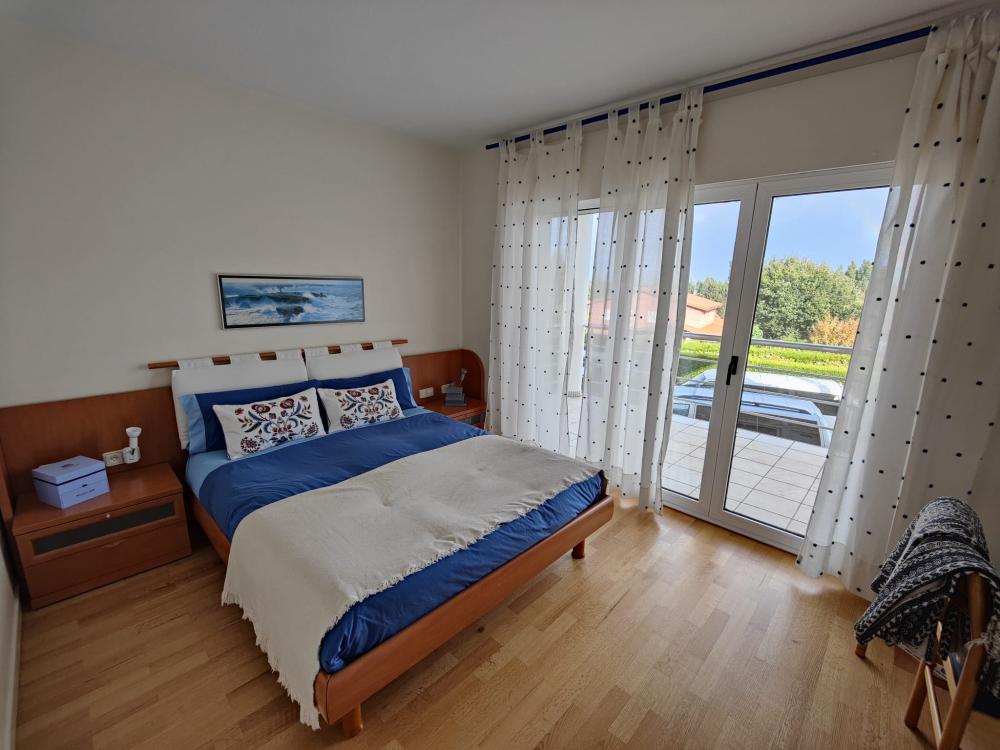 21 / 43
21 / 43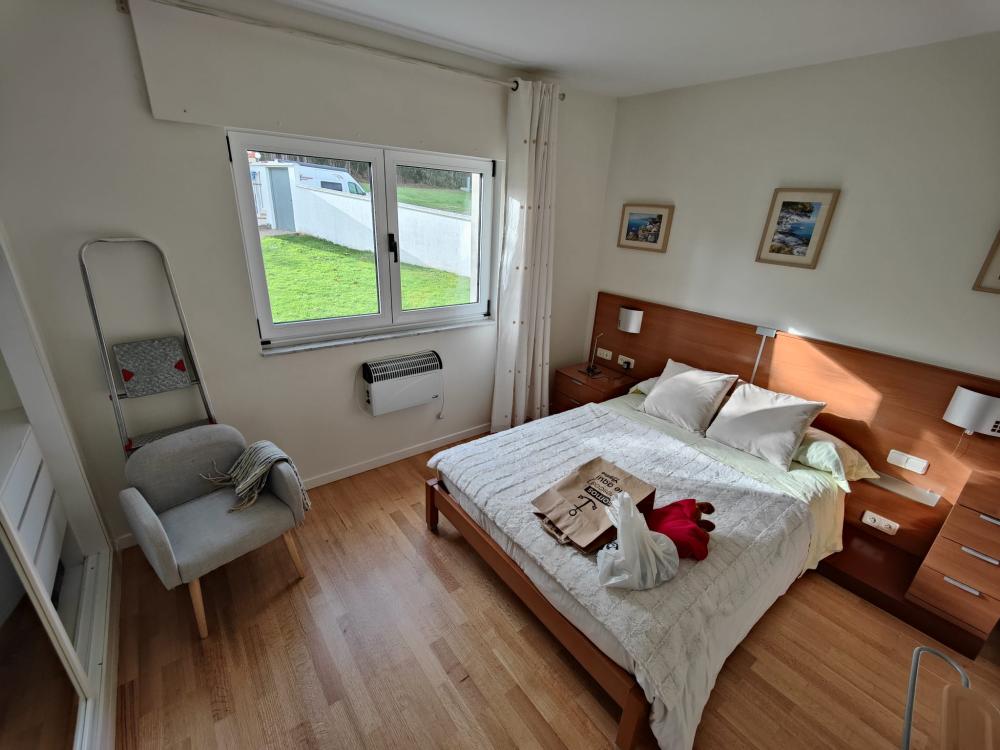 22 / 43
22 / 43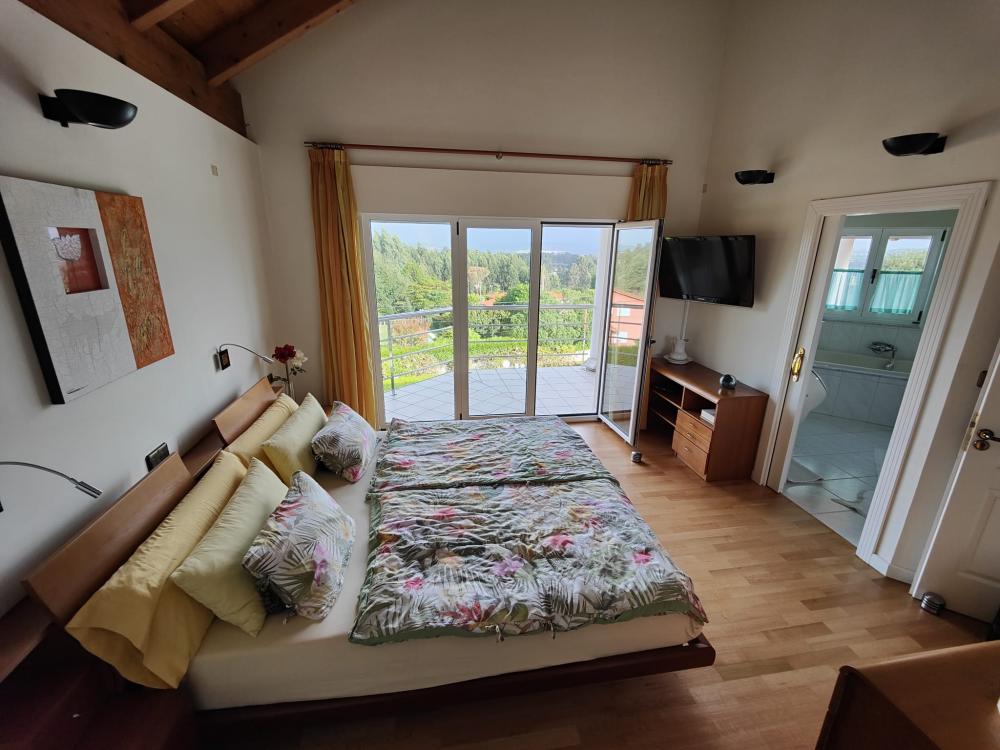 23 / 43
23 / 43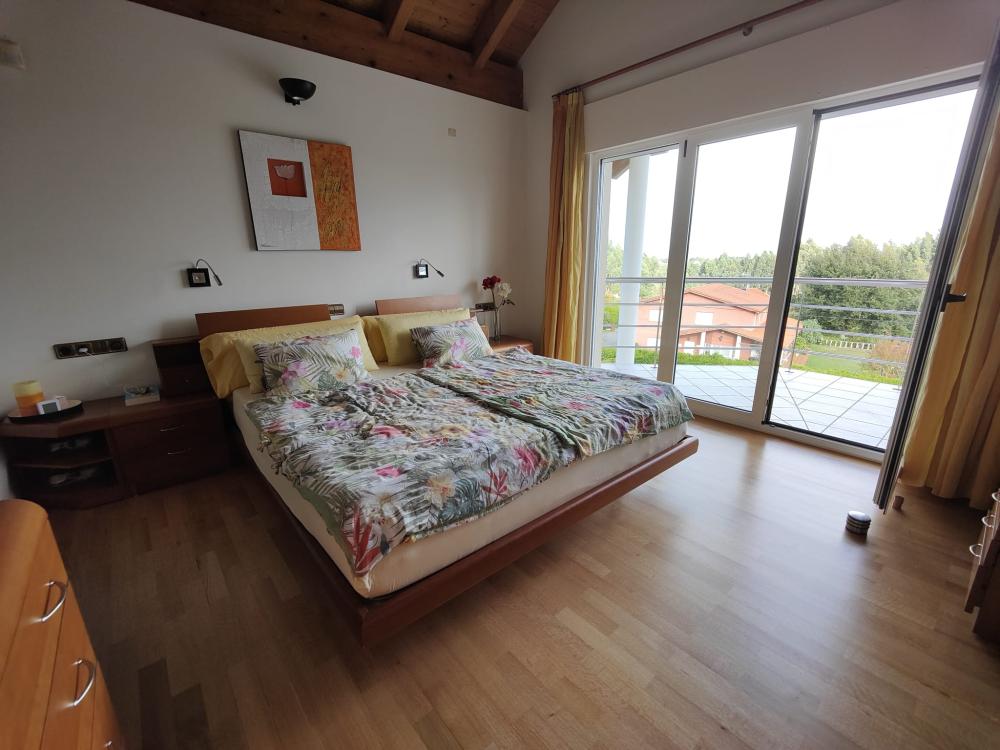 24 / 43
24 / 43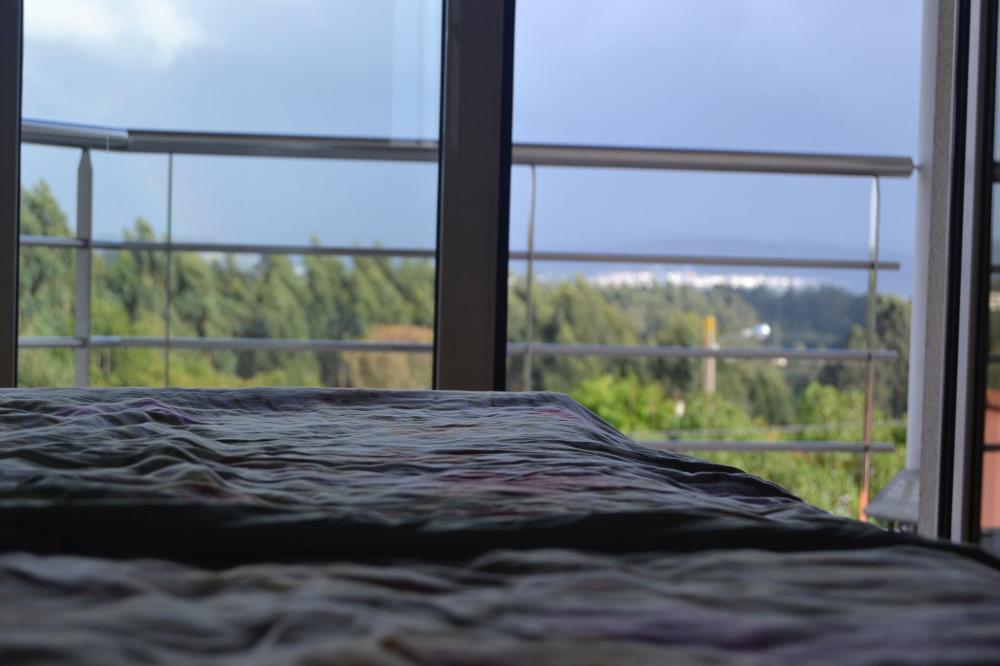 25 / 43
25 / 43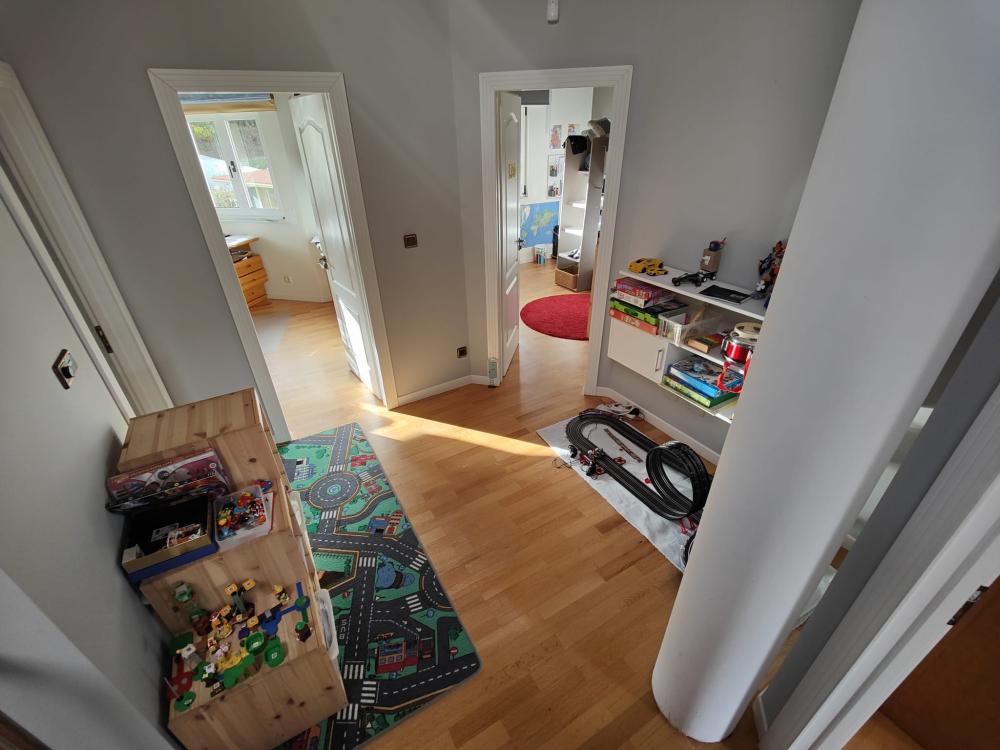 26 / 43
26 / 43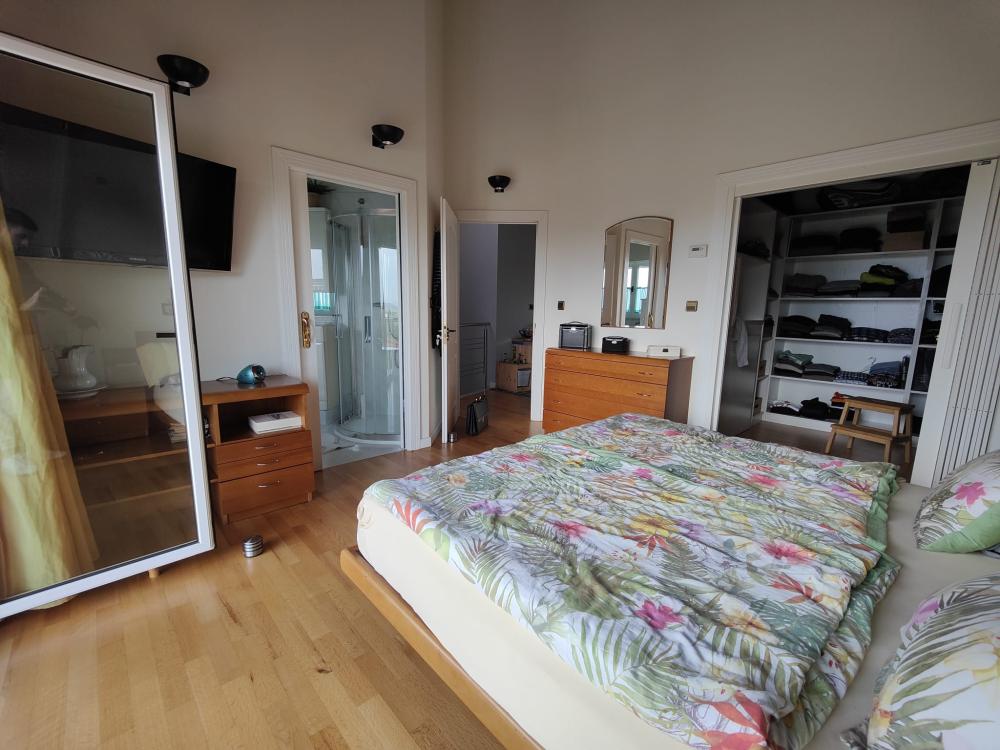 27 / 43
27 / 43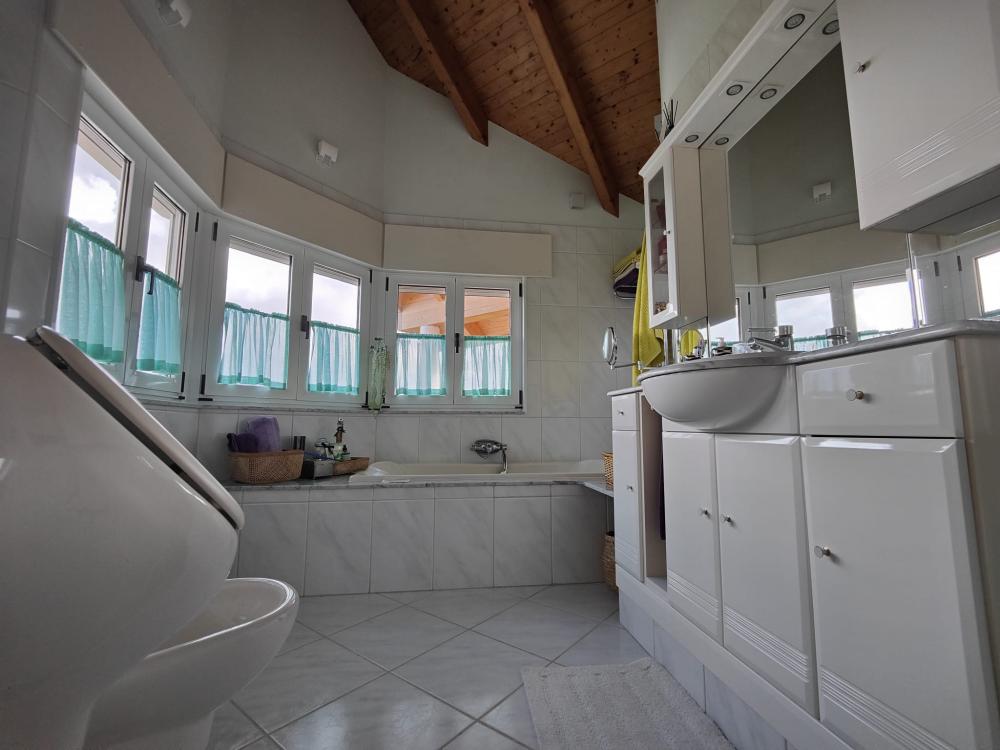 28 / 43
28 / 43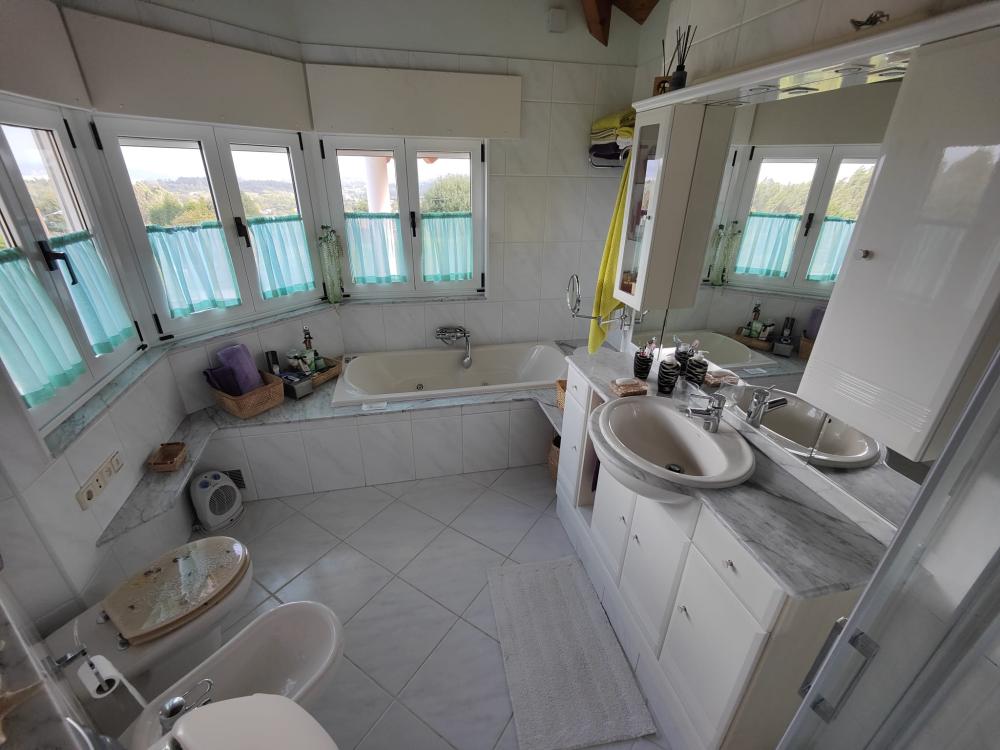 29 / 43
29 / 43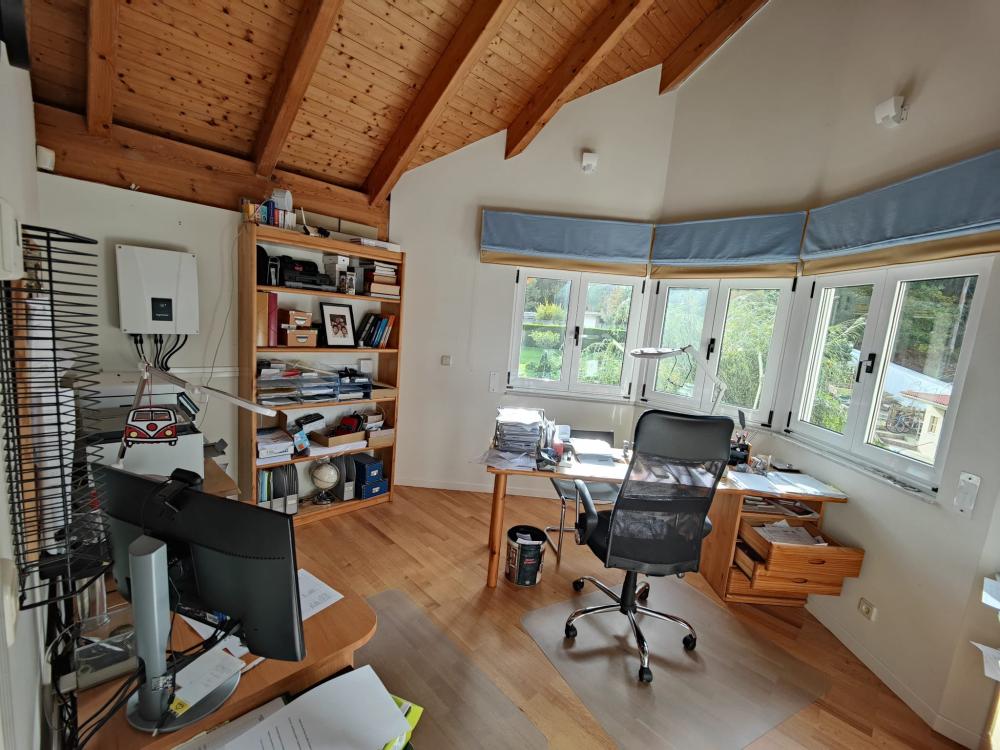 30 / 43
30 / 43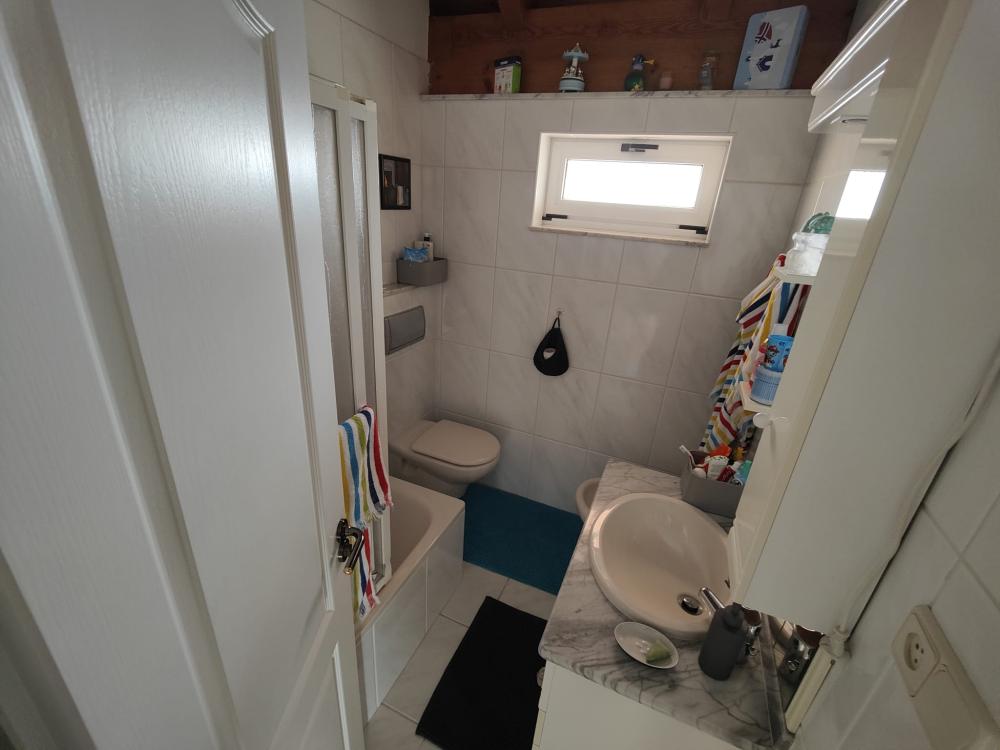 31 / 43
31 / 43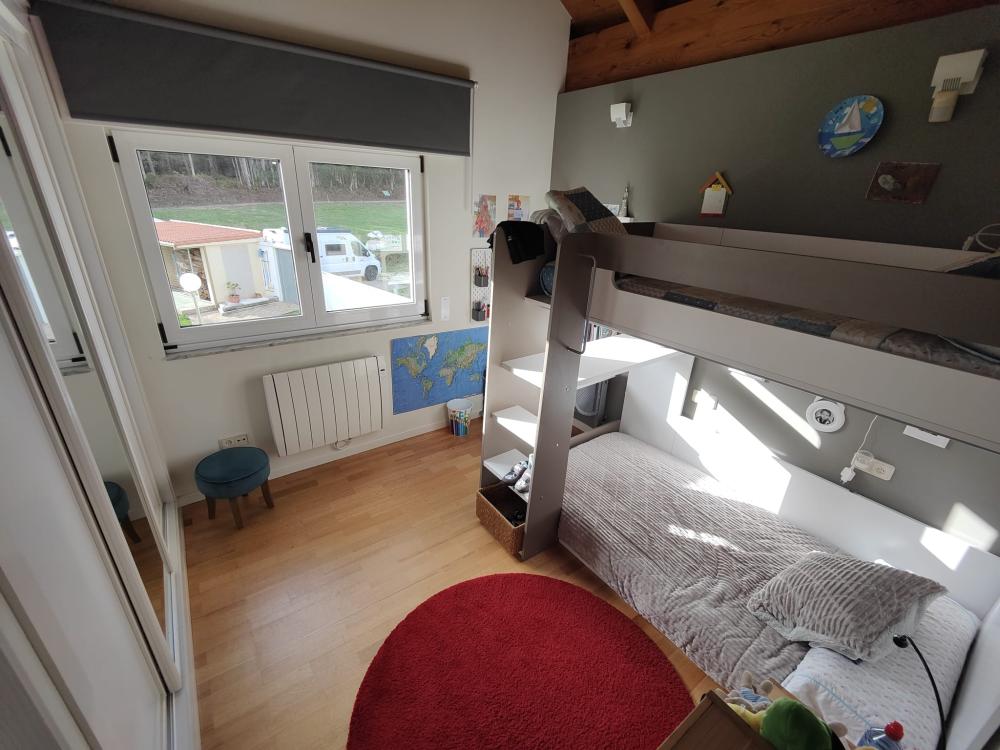 32 / 43
32 / 43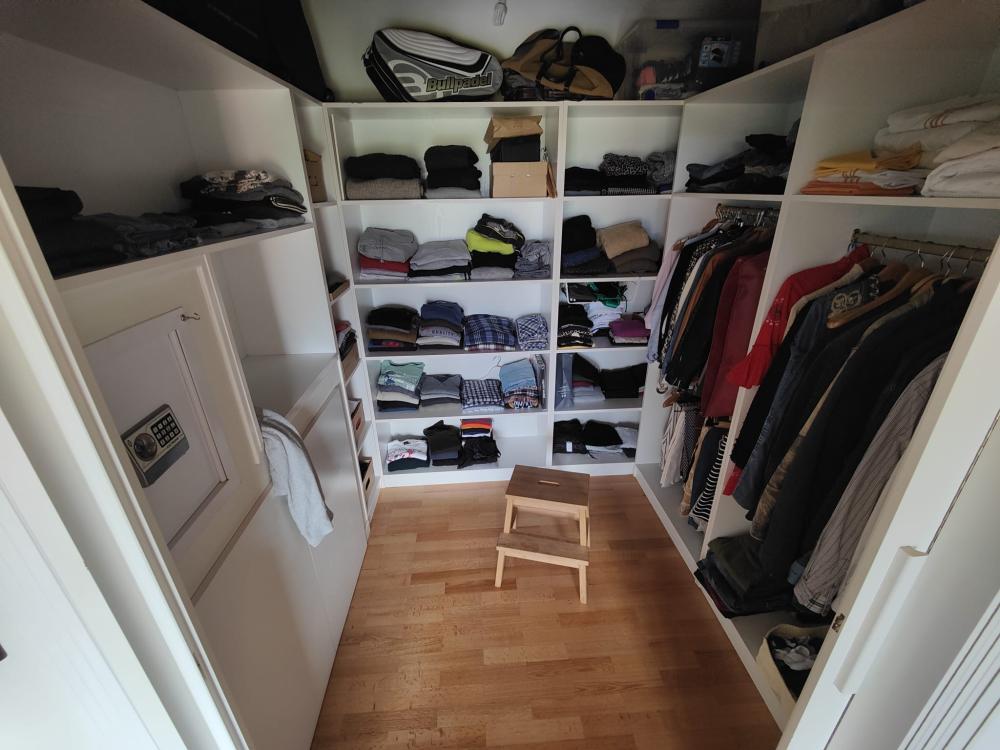 33 / 43
33 / 43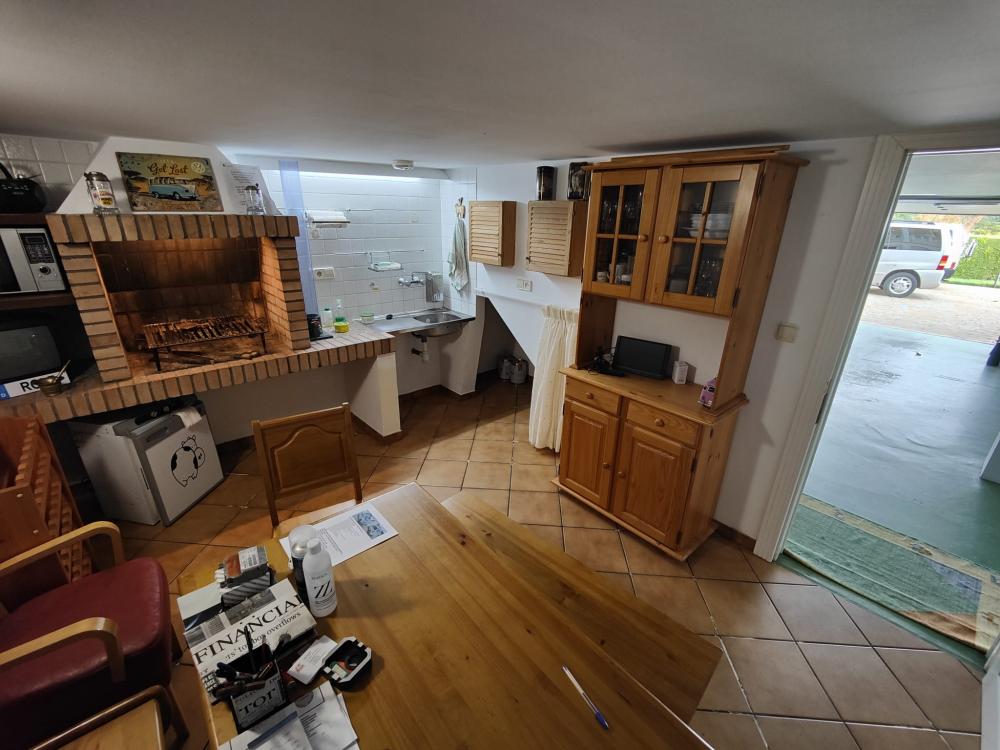 34 / 43
34 / 43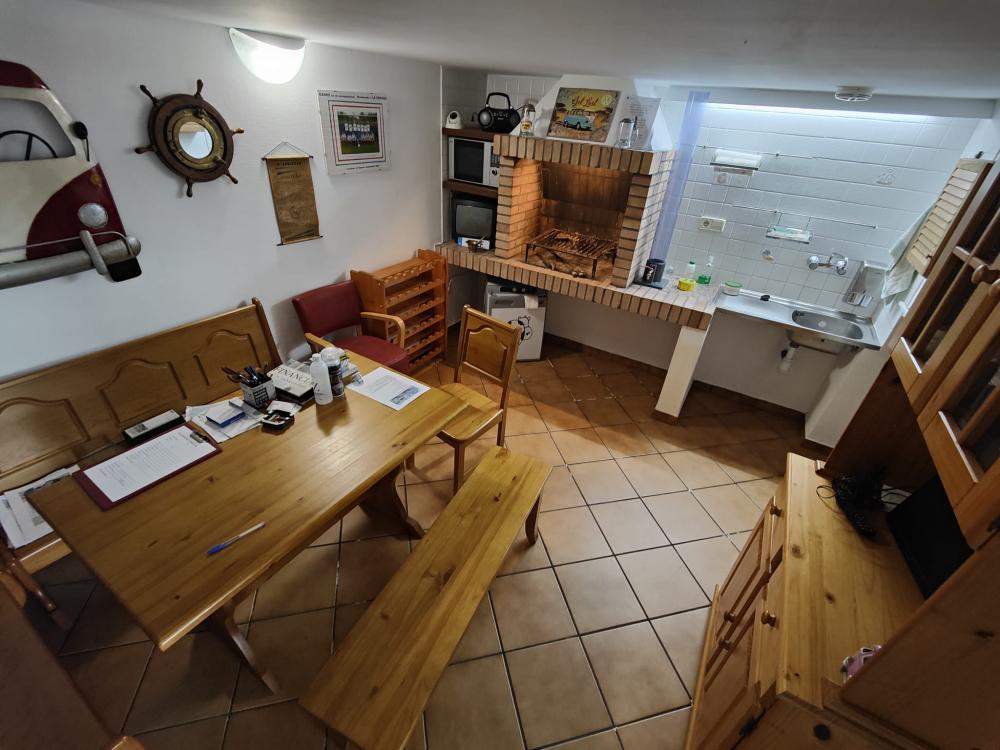 35 / 43
35 / 43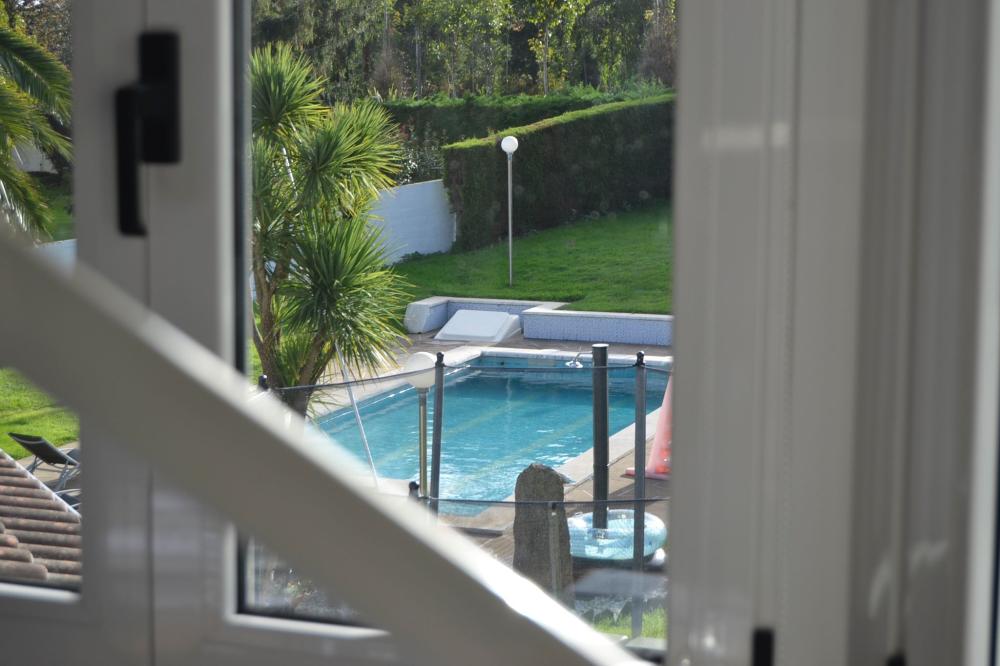 36 / 43
36 / 43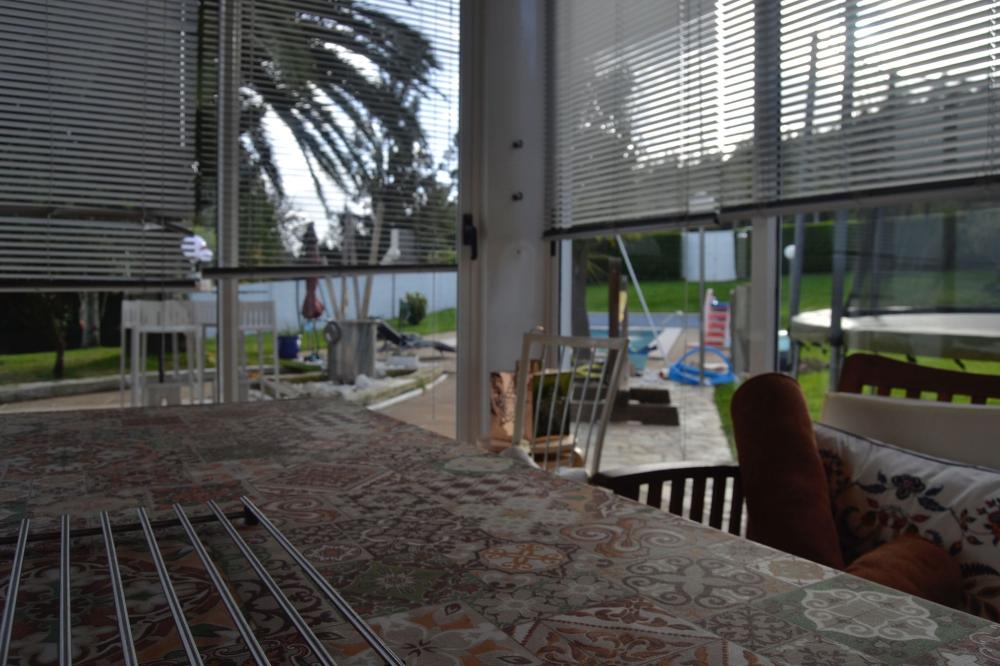 37 / 43
37 / 43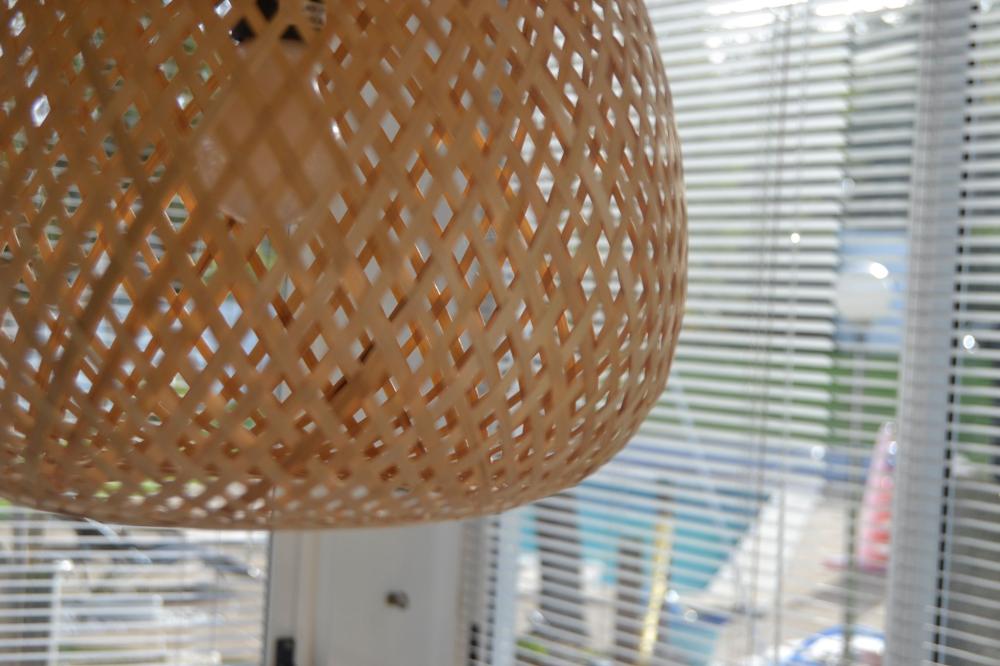 38 / 43
38 / 43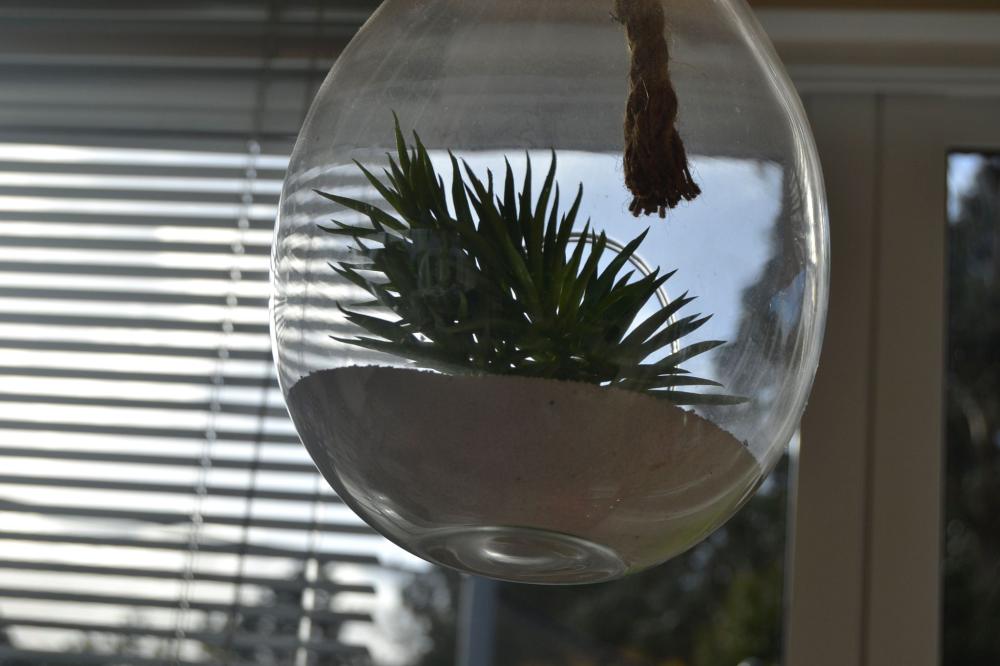 39 / 43
39 / 43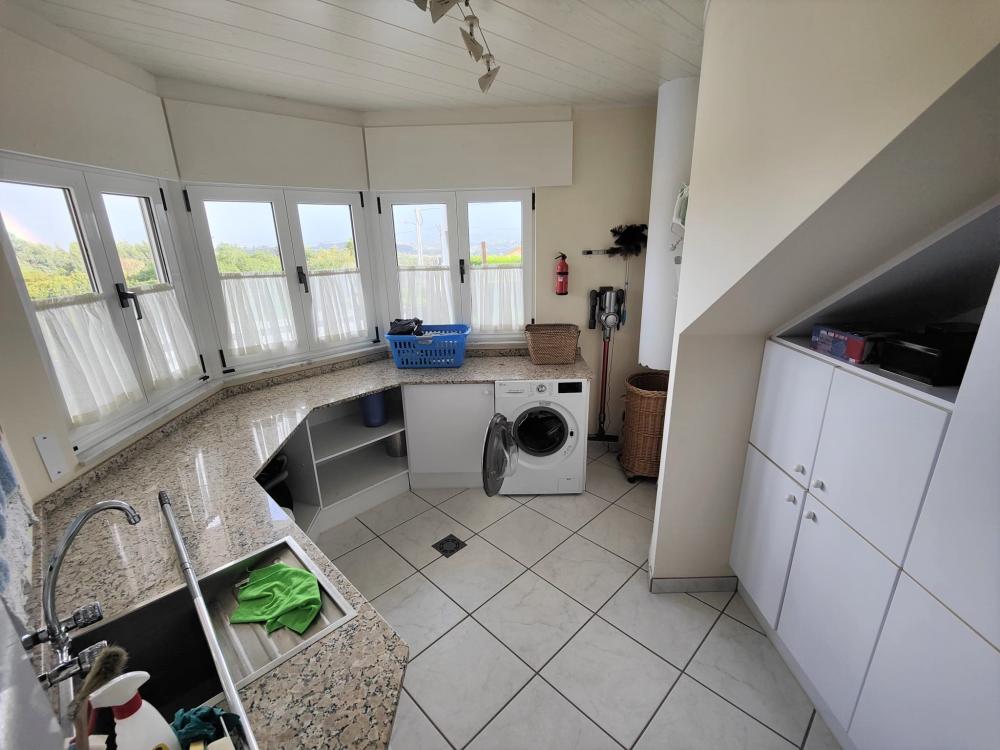 40 / 43
40 / 43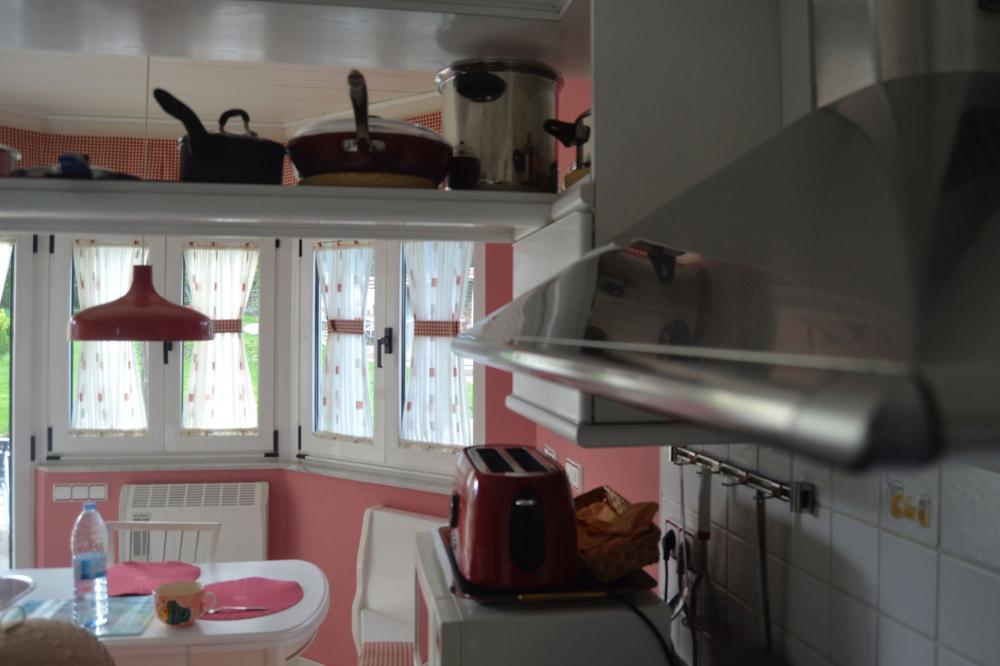 41 / 43
41 / 43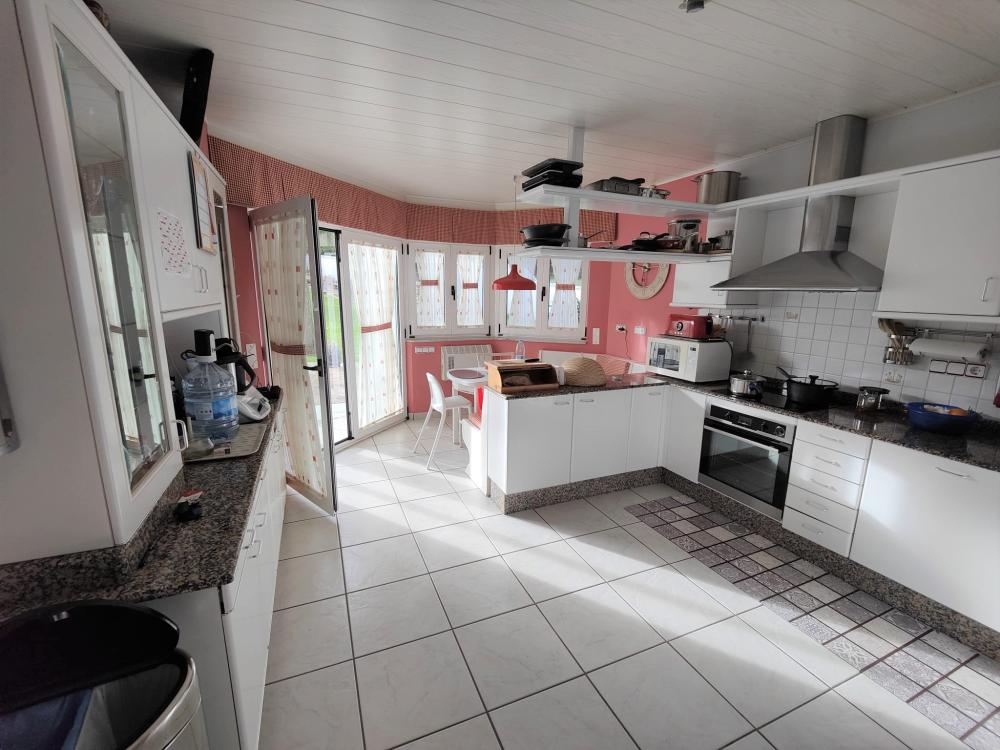 42 / 43
42 / 43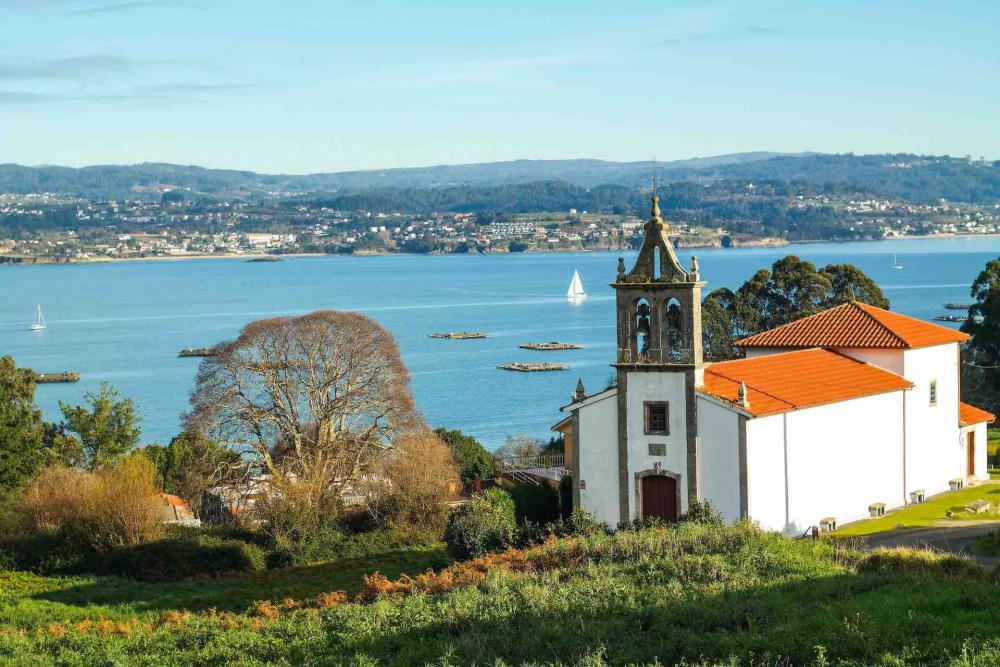 43 / 43
43 / 43


Click on the photos to enlarge them
| Bedrooms | 5 |
| Bathrooms | 4 |
| Type | House |
| Surface m² | 400 m2 |
| Plot m² | 2462 m2 |
| Price | € 555.000 |
| Location | Sada ( A Coruña) |
| Listing Number | 5134021 |
About this property
We are glad to present this spectacular luxury villa with more than 400 meters built, on a plot of 2462 m2, in which we have large garden areas, a private orchard as well as an impressive swimming pool. In addition to rest areas decorated with lights and leisure areas where to enjoy a meal made on the outdoor barbecue.
The villa is divided into a total of 3 floors; The basement is intended for the workshop and parking place, where 4 cars perfectly fit once emptied. On this same floor we find a pseudo-kitchen with indoor barbecue and dining table where you can enjoy a meal without having to access the top floor. In the same way this floor has a toilet equipped with shower.
A part of the basement is reserved for the boiler room where the oil tanks that supply the heating as well as the boiler are located.
We also find two electrical portals that allow access from the outside to this basement, as well as a 3000W three-phase connection, that could serve as a charging point for an electric car.
Going up to the main floor we receive a large hall with a total of 8 meters high at its maximum point which gives the feeling of connection with the lower floor.
Here we find an imposing living-dining room with fireplace and large sliding glass doors that allows a great entrance of light throughout the day. The fully equipped kitchen connects to the living room and hall at the same time, as well as to the rear gallery where we access the private garden where the pool is located. At the opposite end of the living room we find two of the bedrooms as well as the second of the fully equipped bathrooms.
On the upper floor the rest of the rooms are distributed; One of them used as an office, adjacent to a full bathroom. Opposite the master bedroom with an incredible dressing room and an impressive en suite bathroom with whirlpool bath and separate shower. This bedroom has a large terrace with stainless steel details that gives us magnificent views throughout the day. It should be noted despite the size of the villa the homely warmth that gives off, As wood tones predominate with the Nordic-style ceilings, as well as the good connections between all the rooms of the house.
The house has entirely underfloor heating, programmable independently in each room, electric shutters, double glazing, automated outdoor night lighting, photovoltaic solar panels and various luxuries that make this property one of the most exclusive in the area.
It is located just 5 minutes from Pazo de Meirás and Sada, a Spanish maritime town located in the autonomous community of Galicia; the region with the most km of coastline in Spain, with spectacular landscapes and natural landscapes as well as a gastronomy rich in fish, meat and seafood of the best quality.
If you want to live or have a holiday residence in Spain this is your place!
Contact phones: + (please use the form to respond ) / + (please use the form to respond )
Energy Consumption
|
≤ 55A
|
XXX |
|
55 - 75B
|
|
|
75 - 100C
|
|
|
100 - 150D
|
|
|
150 - 225E
|
|
|
225 - 300F
|
|
|
> 300G
|
Gas Emissions
|
≤ 10A
|
XXX |
|
10 - 16B
|
|
|
16 - 25C
|
|
|
25 - 35D
|
|
|
35 - 55E
|
|
|
55 - 70F
|
|
|
> 70G
|
About the Seller
| Name | MANUEL GUERRA RODRIGUEZ |
| Speaks | English, Spanish |
Approximate location
The map location is approximate. Contact the seller for exact details.
Similar properties
