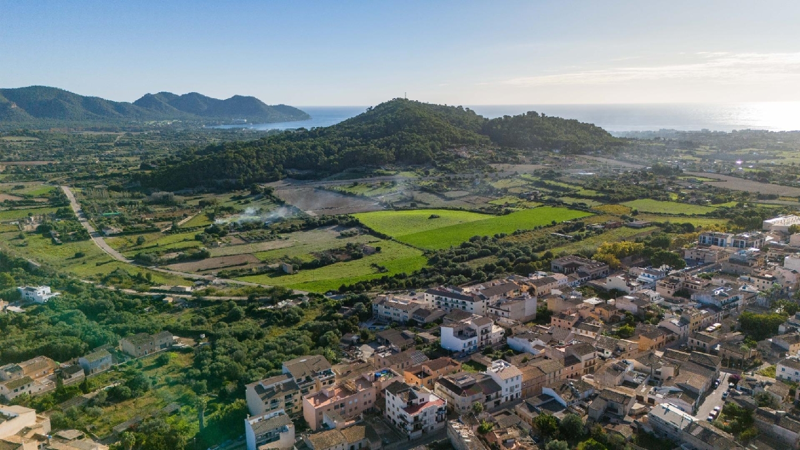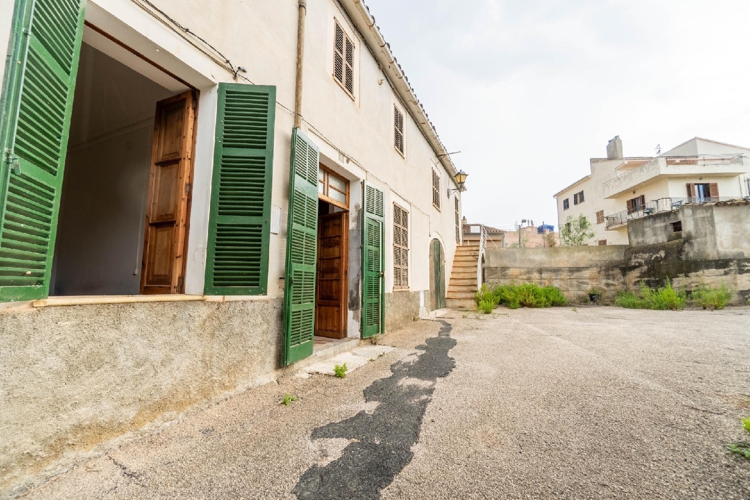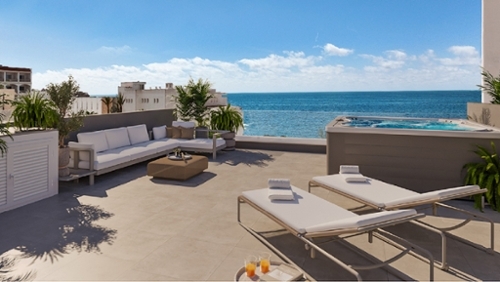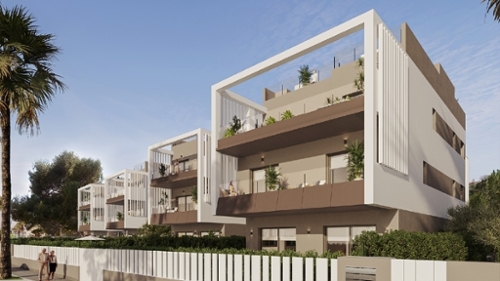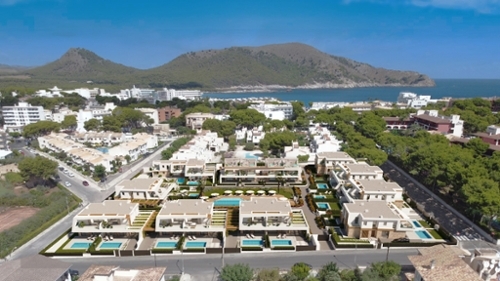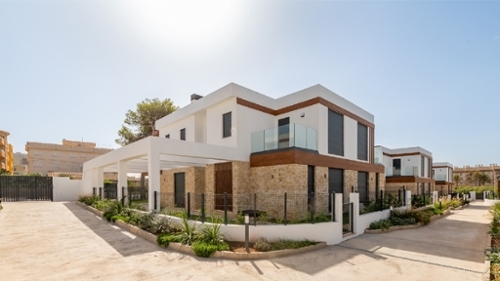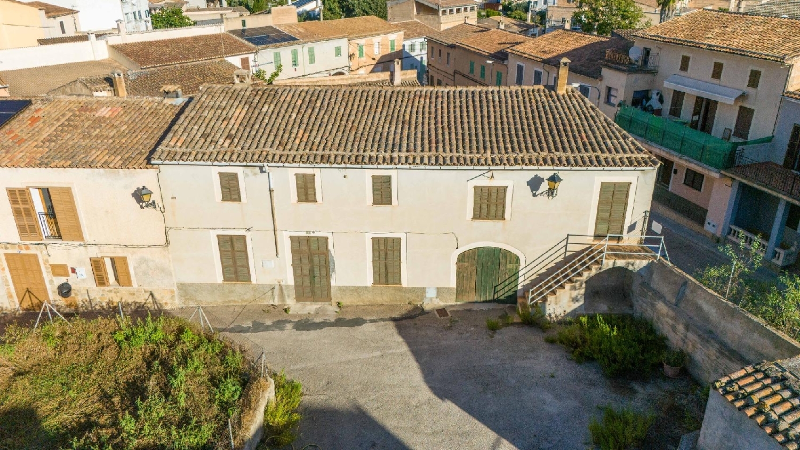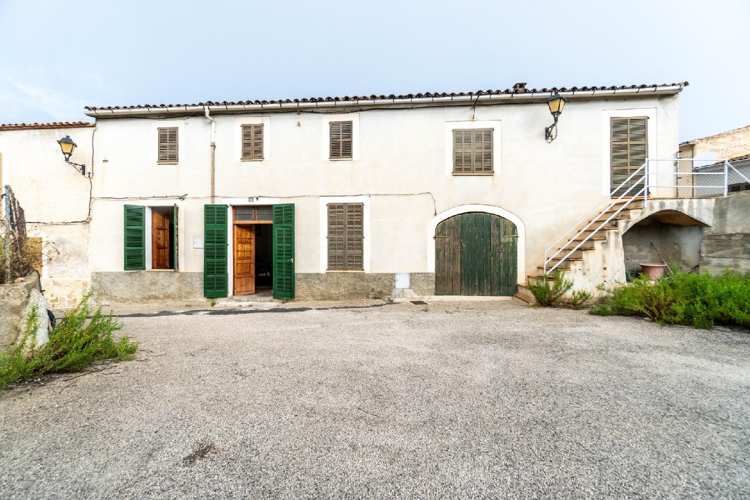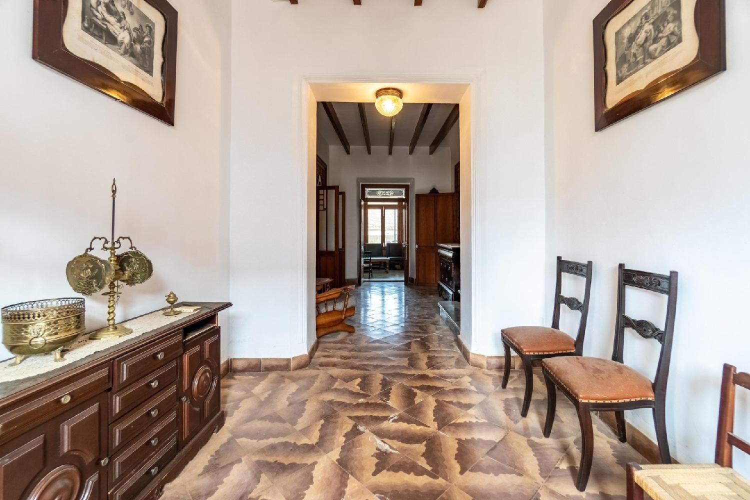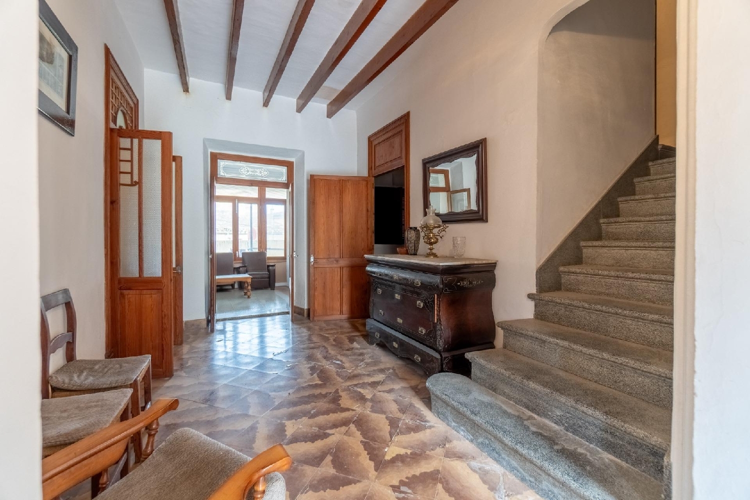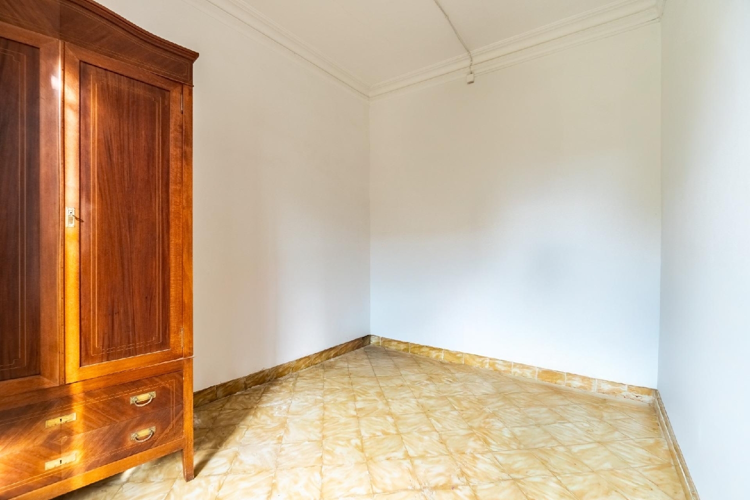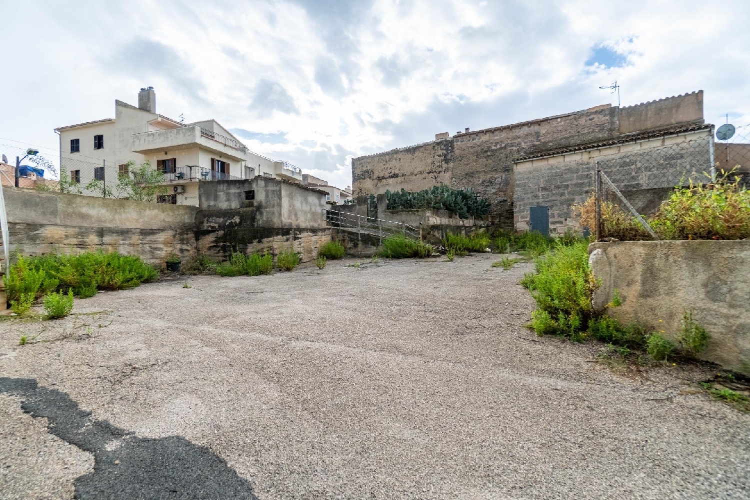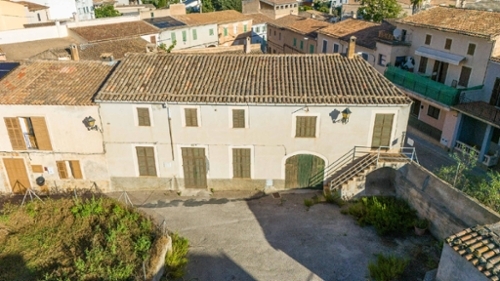About this property
Located in a central residential area of Son Servera, this property offers an excellent opportunity for investment and development in a peaceful setting, with good accessibility and all local amenities within walking distance. The area benefits from shops, schools, sports facilities, and close proximity to beaches such as Cala Millor, Sa Coma, and Costa de los Pinos.~~The main property is a listed single-family home with approximately 166 m2 of built area on a 223 m2 plot. The house, featuring traditional Mallorcan architecture, requires complete renovation but retains original elements such as wooden carpentry, hydraulic tile floors, and exposed beam ceilings. The ground floor includes three bedrooms, one bathroom, a living room, separate kitchen, laundry area, and a small patio with a water cistern. The upper floor is a spacious open-plan area with potential to be redesigned into several additional bedrooms.~~Adjacent to this, there is a 661 m2 urban plot with independent access, classified as Intensive Zone A. According to urban planning regulations, it allows for the construction of up to 6 dwellings (one per 85 m2), with a total buildable area of 925.40 m2, a maximum ground coverage of 70% per floor, and the possibility of basement + ground floor + first floor. Regulatory height: 7 m; maximum total height: 9 m.~~BOTH PROPERTIES CAN BE PURCHASED TOGETHER OR SEPARATELY, allowing for the creation of a large residence with garden and pool, or the development of a residential project in one of Mallorca’s well-established eastern towns.
