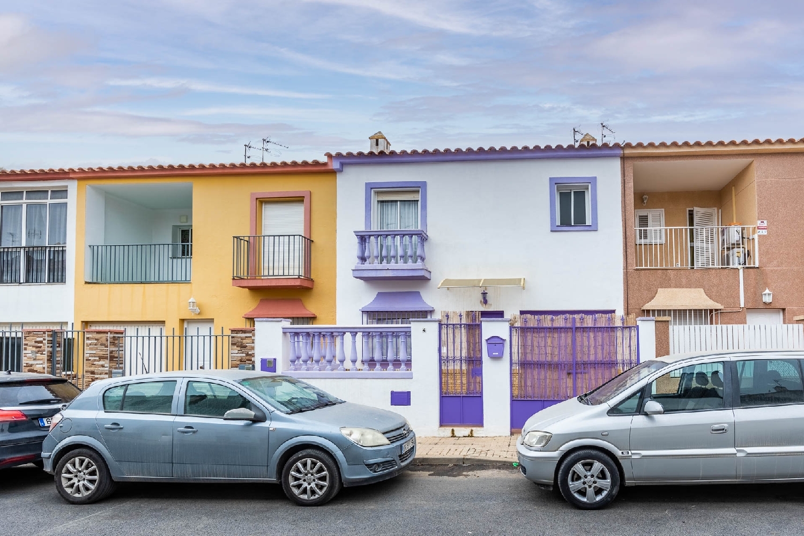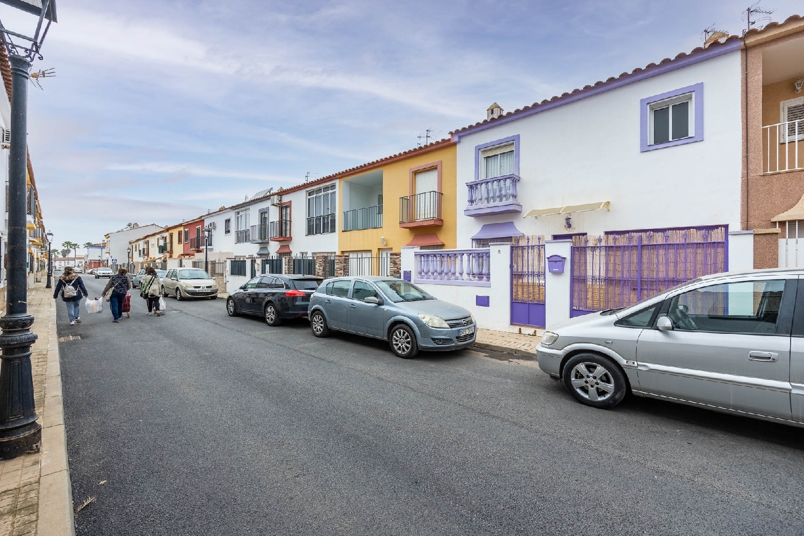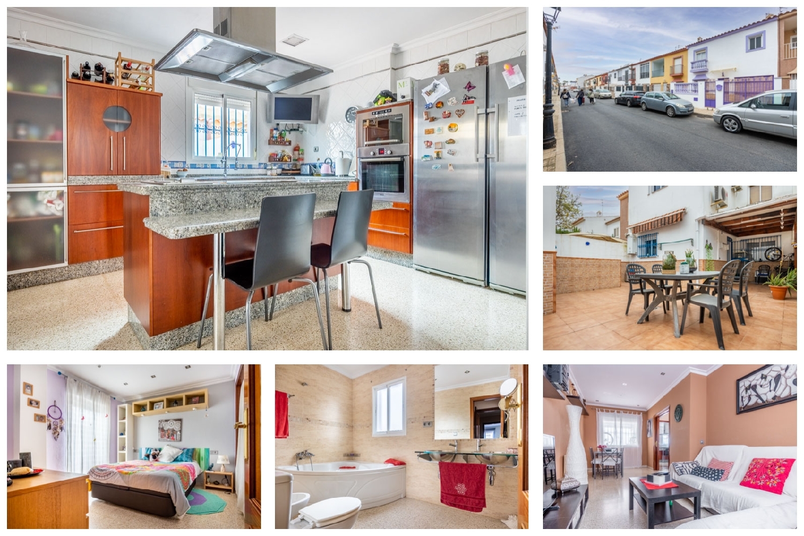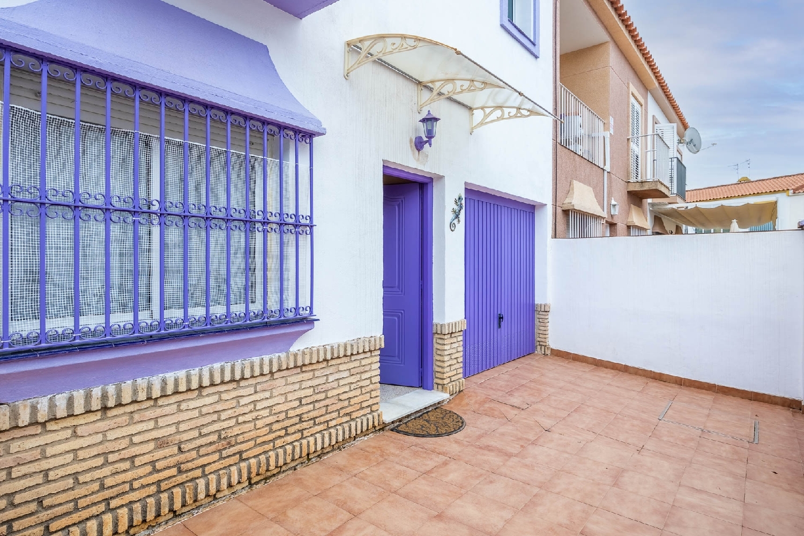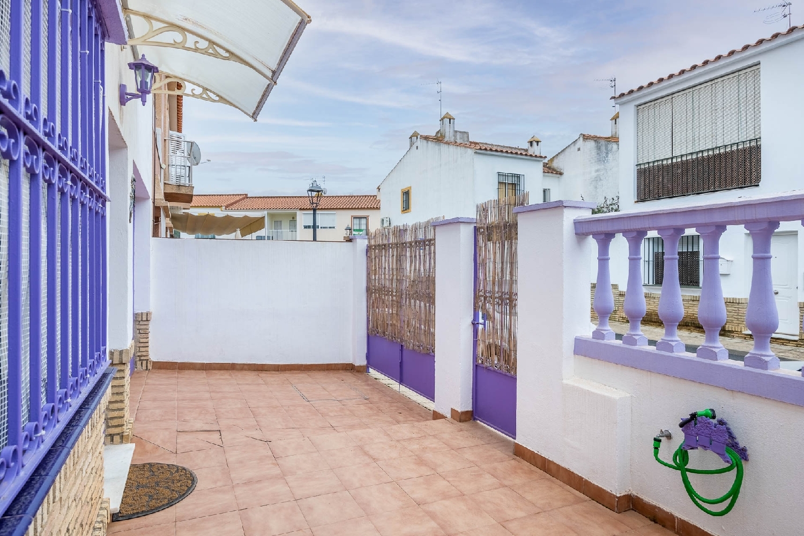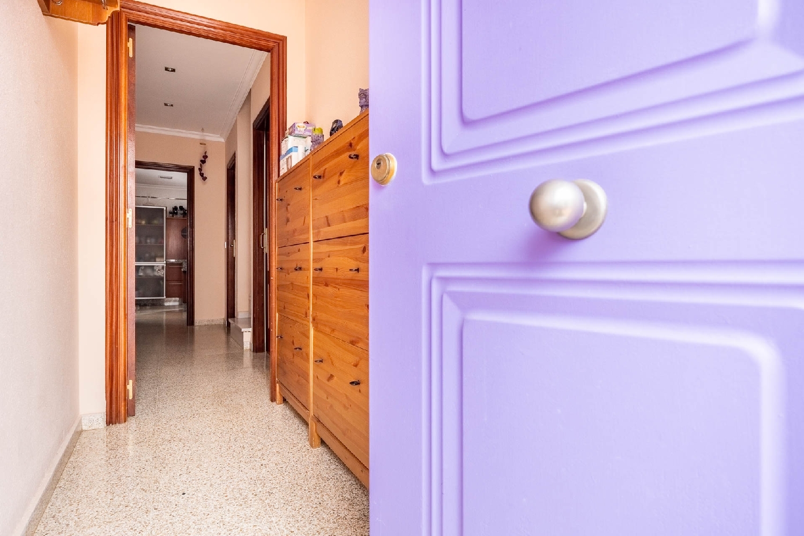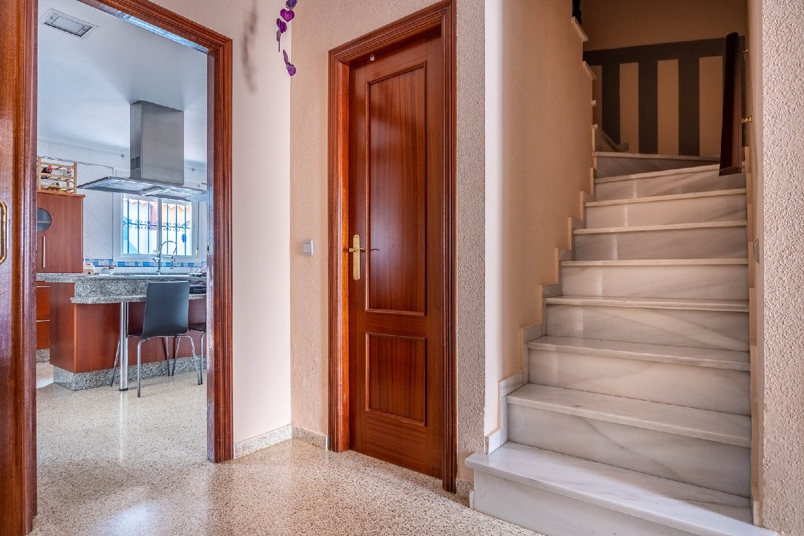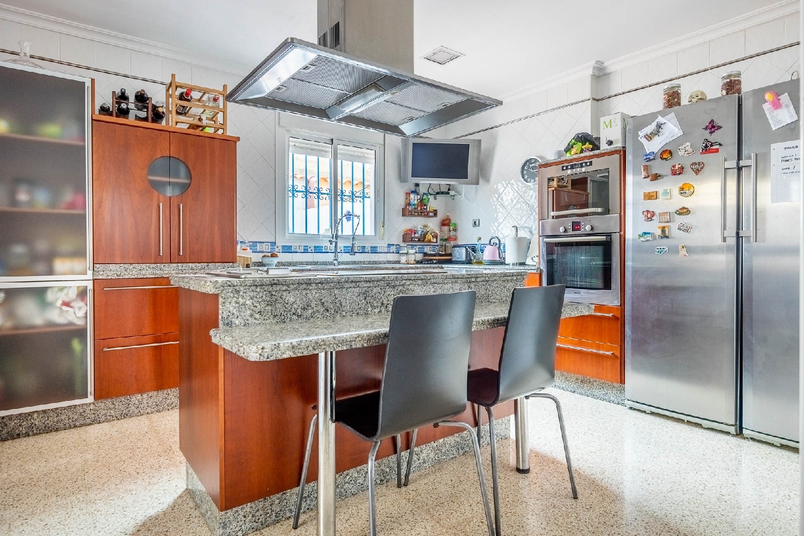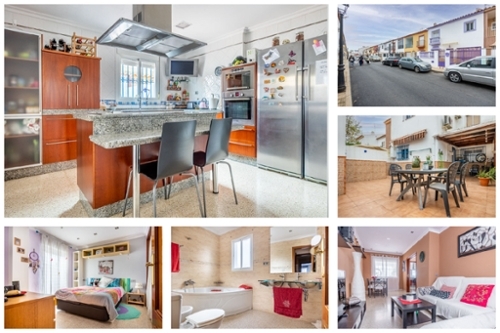About this property
TOWNHOUSE FOR SALE IN UMBRETEDon\'t hesitate to visit it.This beautiful and very spacious twostory townhouse, ideal for a family or couple, is 152 m2 in Umbrete. It has 3 bedrooms (with the possibility of adding another), 3 full bathrooms, a kitchen, a living room, and a large interior patio with a storage room, including a garage.Upon entering, we reach the porch and then enter the house through the entrance hall and hallway. To the right, we find the garage space, which has been converted into an office, with the possibility of multiple uses.To the left, we find the living room with air conditioning, one window facing the outside and the other overlooking the backyard.Continuing down the hallway after the stairs we find a complete bathroom with a shower, totally new and modern, and then a wonderful kitchen that also has A/C and TV, with a double size since the back wall of the house was extended, thus enlarging the kitchen and the bedroom just above, with a window that overlooks the interior patio and a door that leads to said patio.Leaving the kitchen, we enter a very large, partially covered interior patio with a laundry room and a barbecue, ideal for celebrations.Going up the stairs from the interior hallway, we reach the upper floor. To the right, we find a huge room just above the kitchen, twice the size due to the rear extension of the house. It has a window overlooking the interior patio, air conditioning, and a builtin closet.Following the hallway to the left, we find a bathroom, like the one downstairs, renovated and modern, complete with a shower. To the right of the hallway, we find the second bedroom, also with air conditioning, a builtin closet, and a window overlooking the interior patio.Next we find the master bedroom with a builtin wardrobe, A/C, and a balcony overlooking the porch and therefore the main facade. Next to it we find the third bathroom with a huge bathtub, completely seminew and with a window overlooking the main facade through which light enters.We inform our clients that the sale price does not include the following: real estate agency fees, taxes (such as Property Transfer Tax, VAT, or AJD, if applicable), and other purchase expenses (property registry fees, notary fees, agency fees, or any financing fees). The D.I.A. document is available to the consumer in accordance with Decree 218/2005 of the Andalusian Regional Government.
