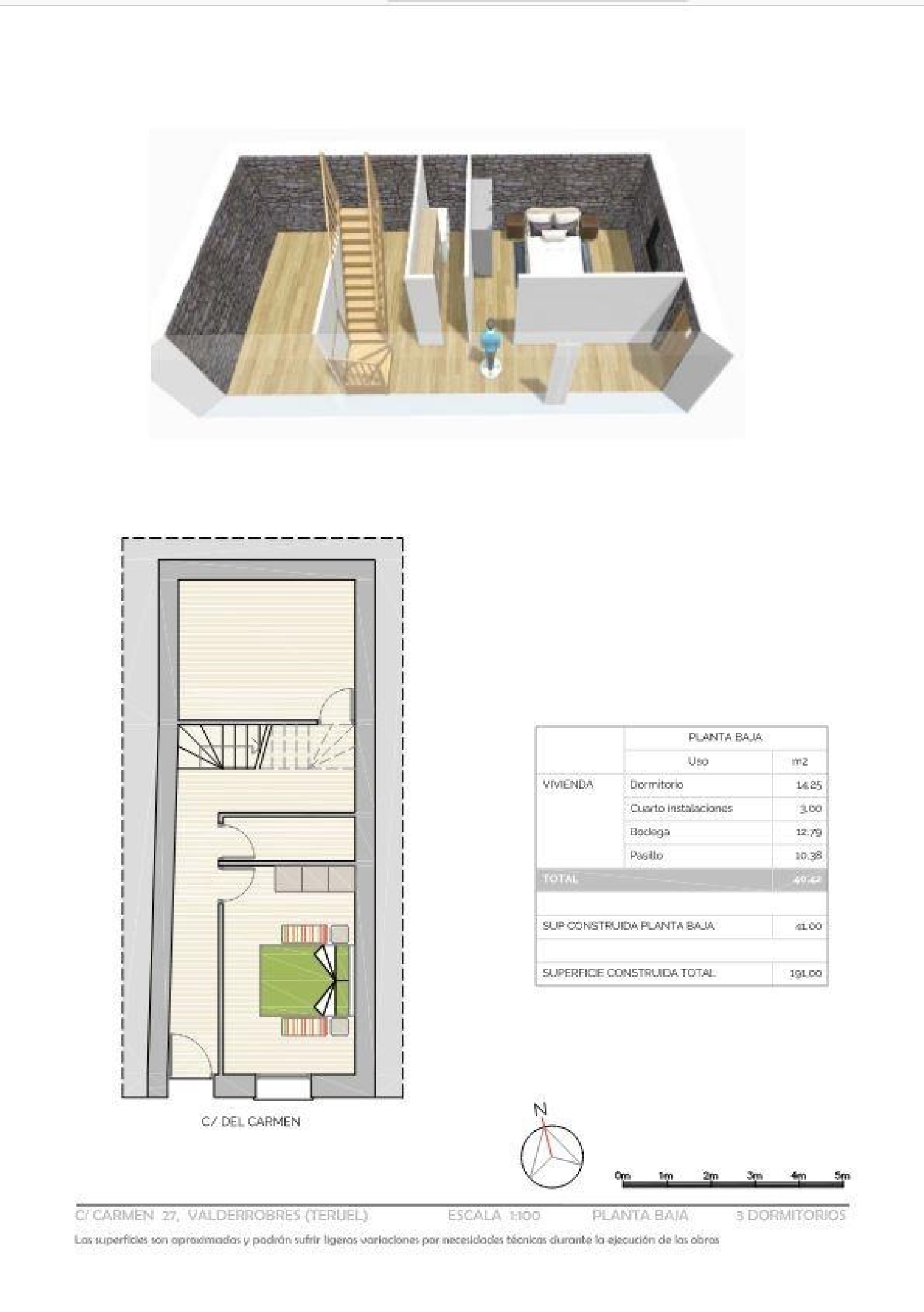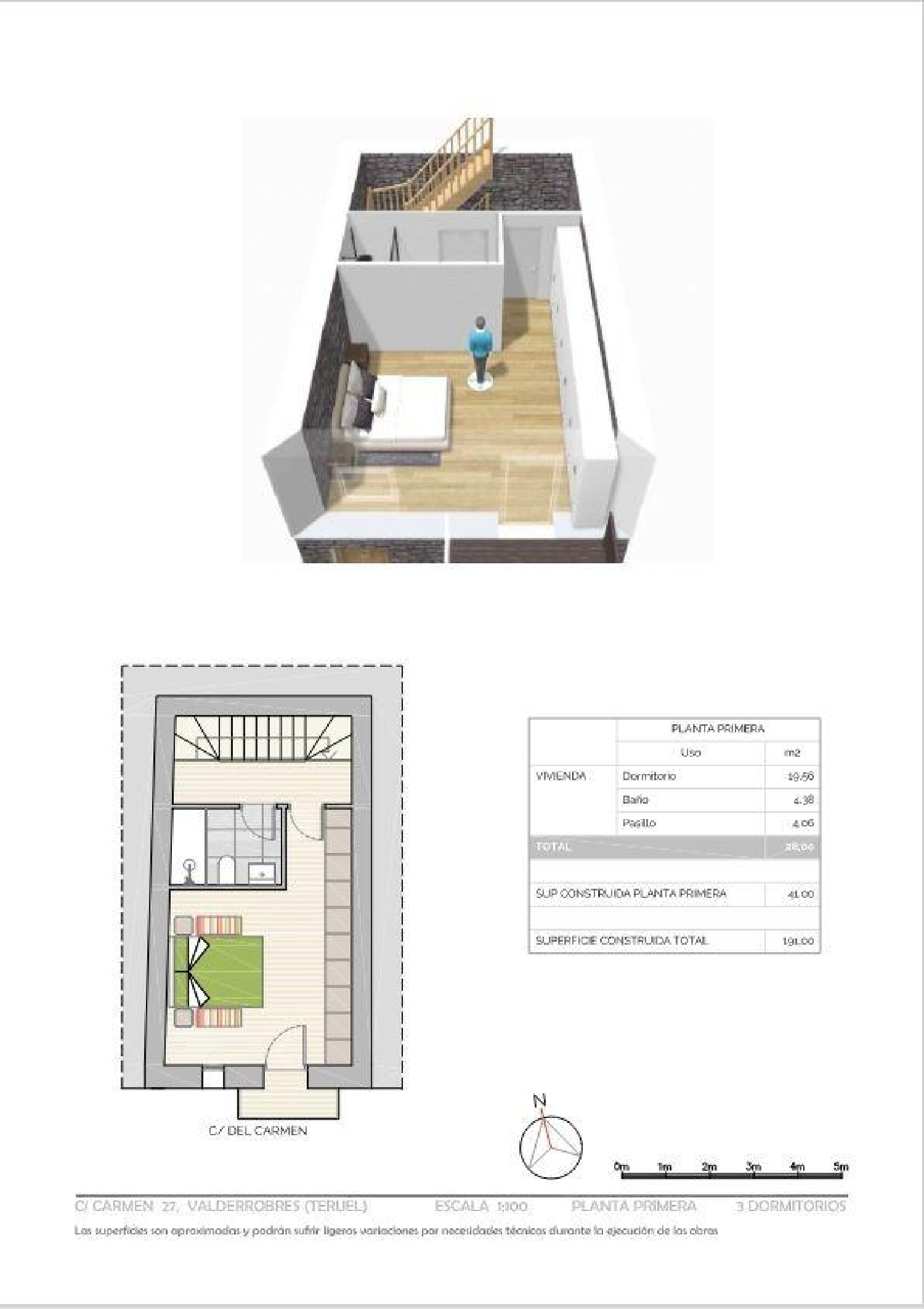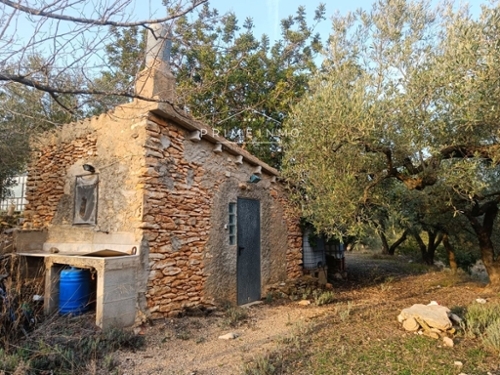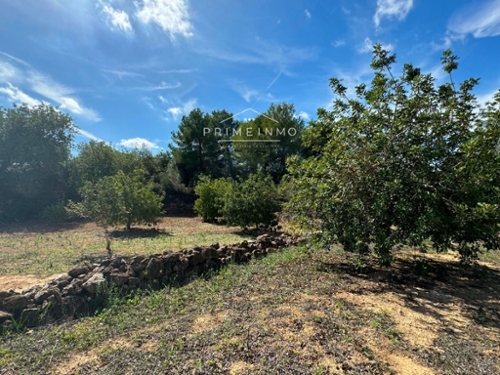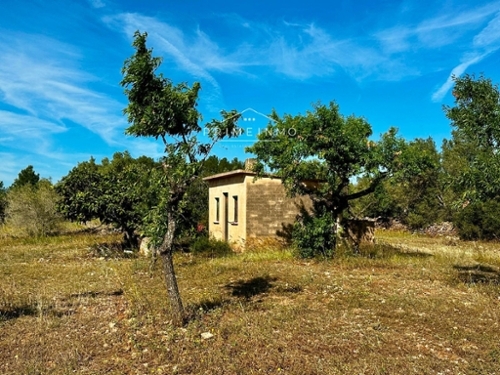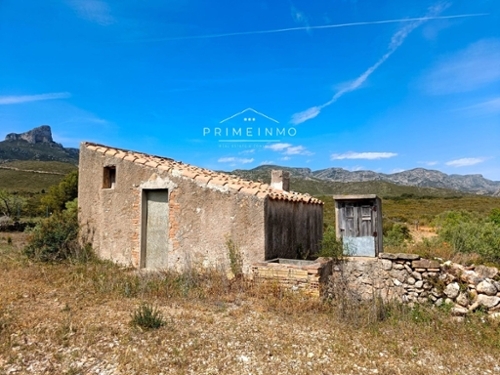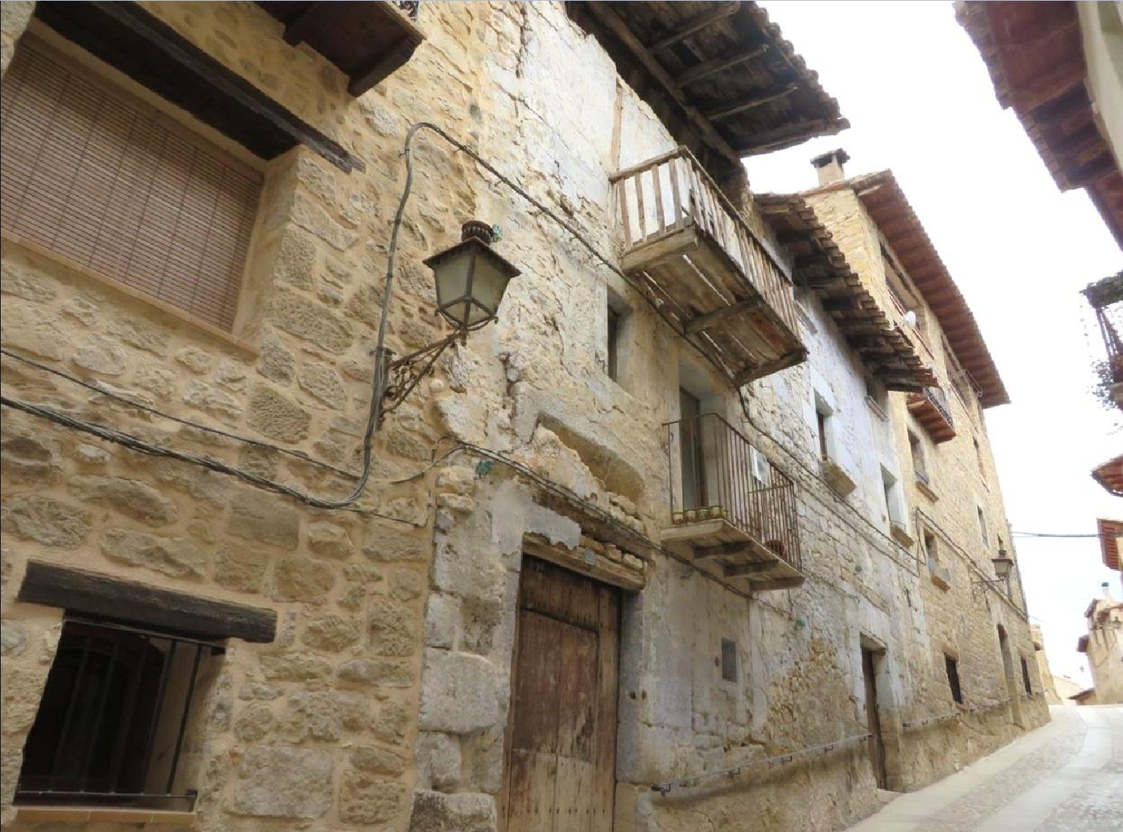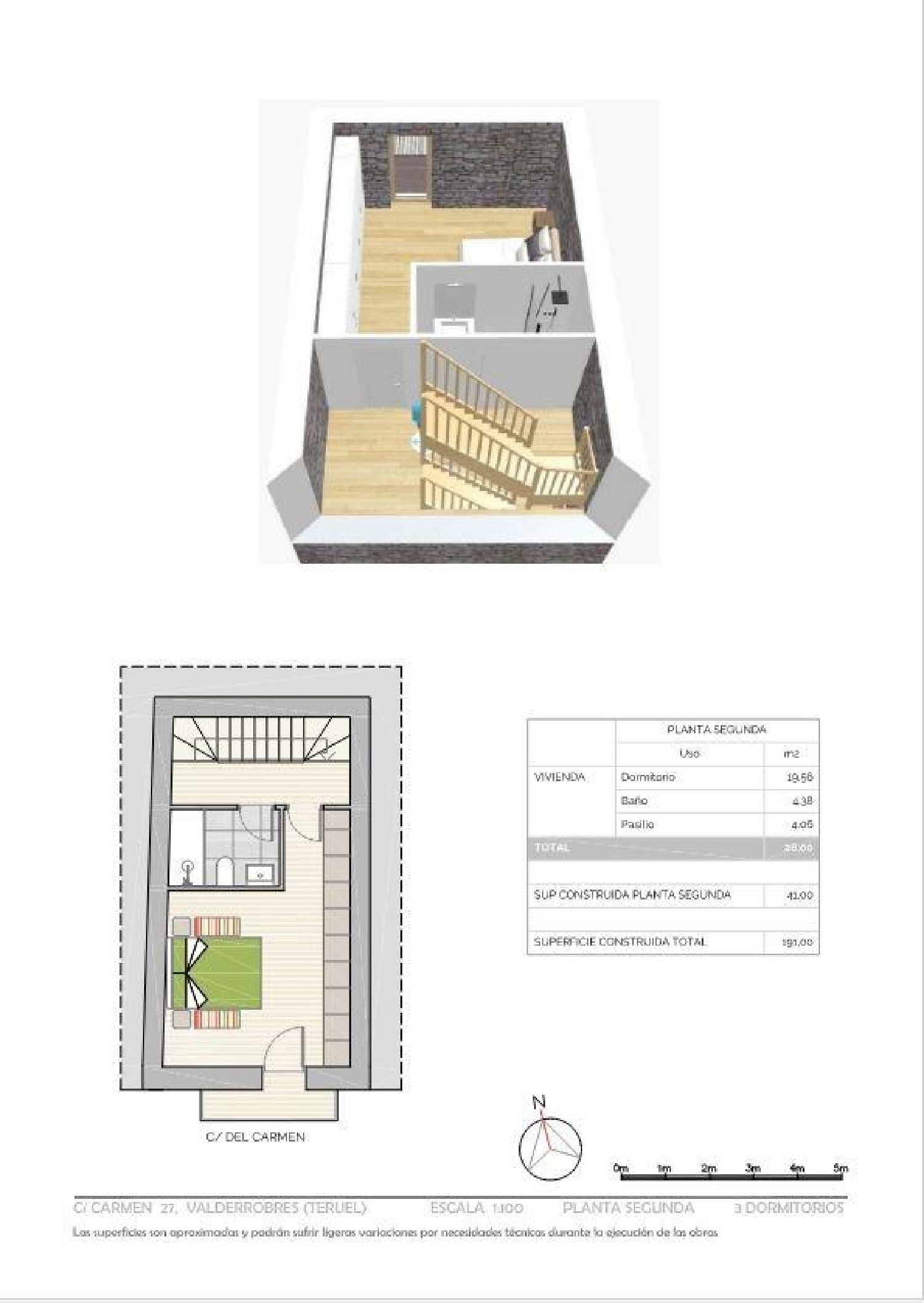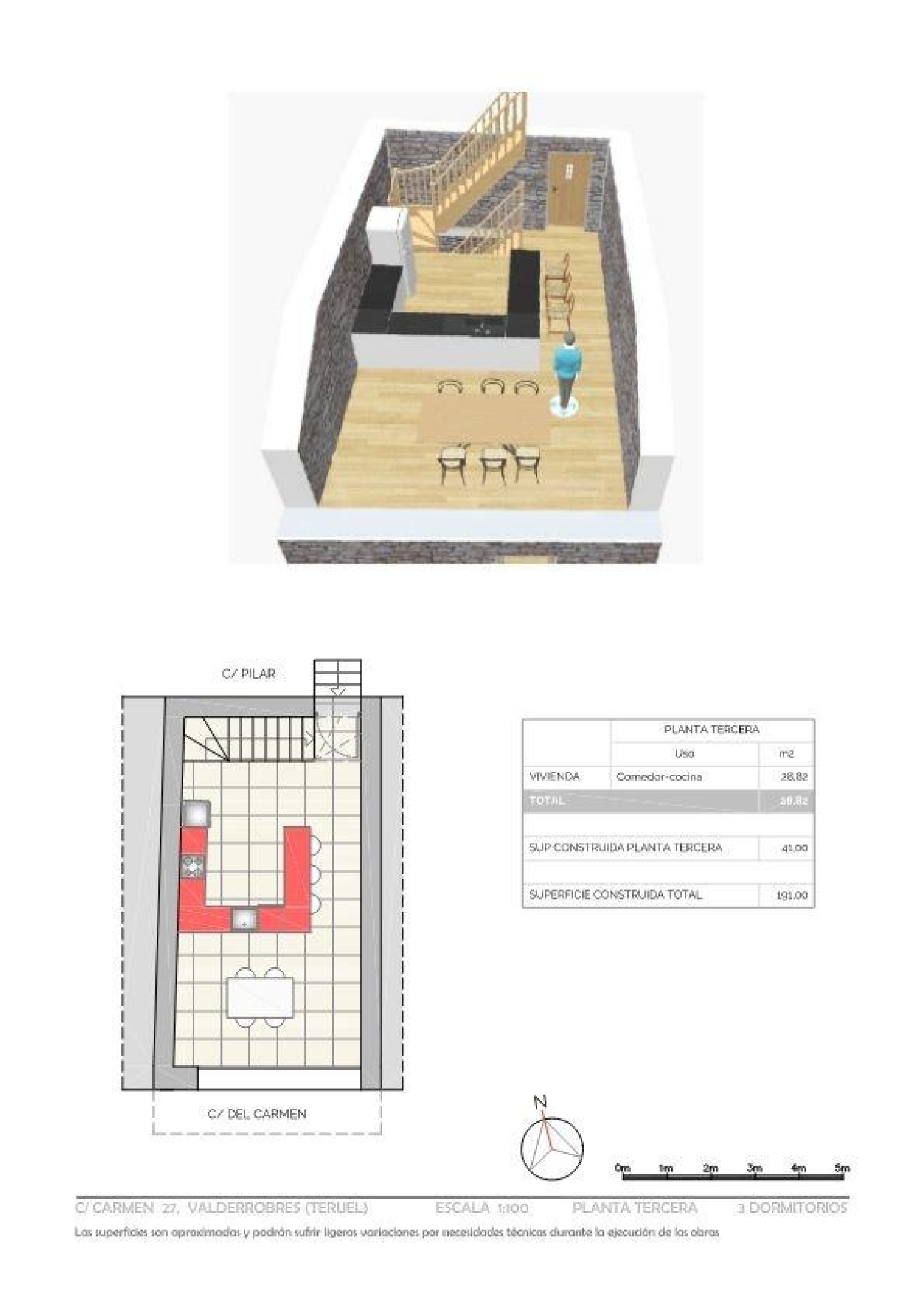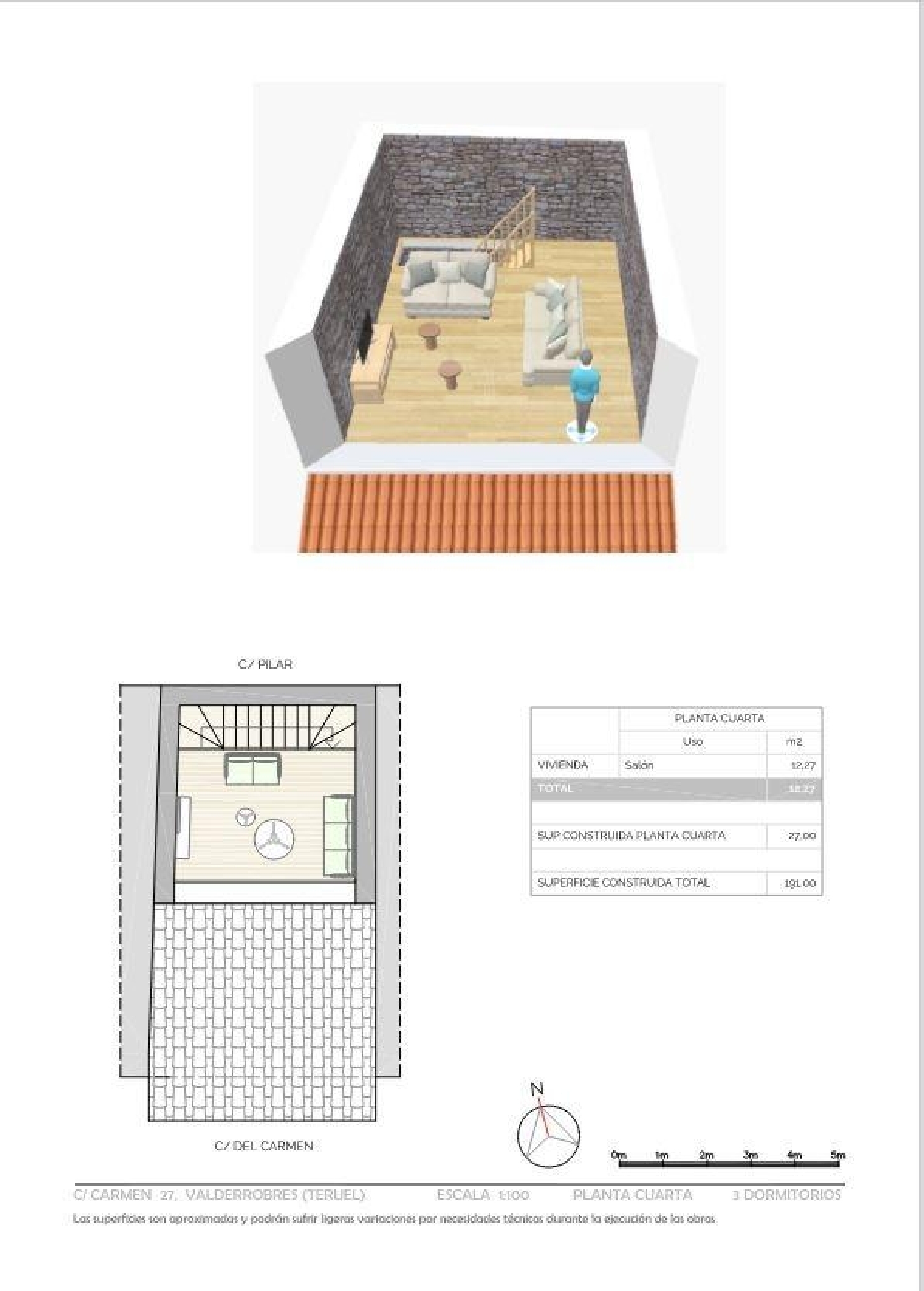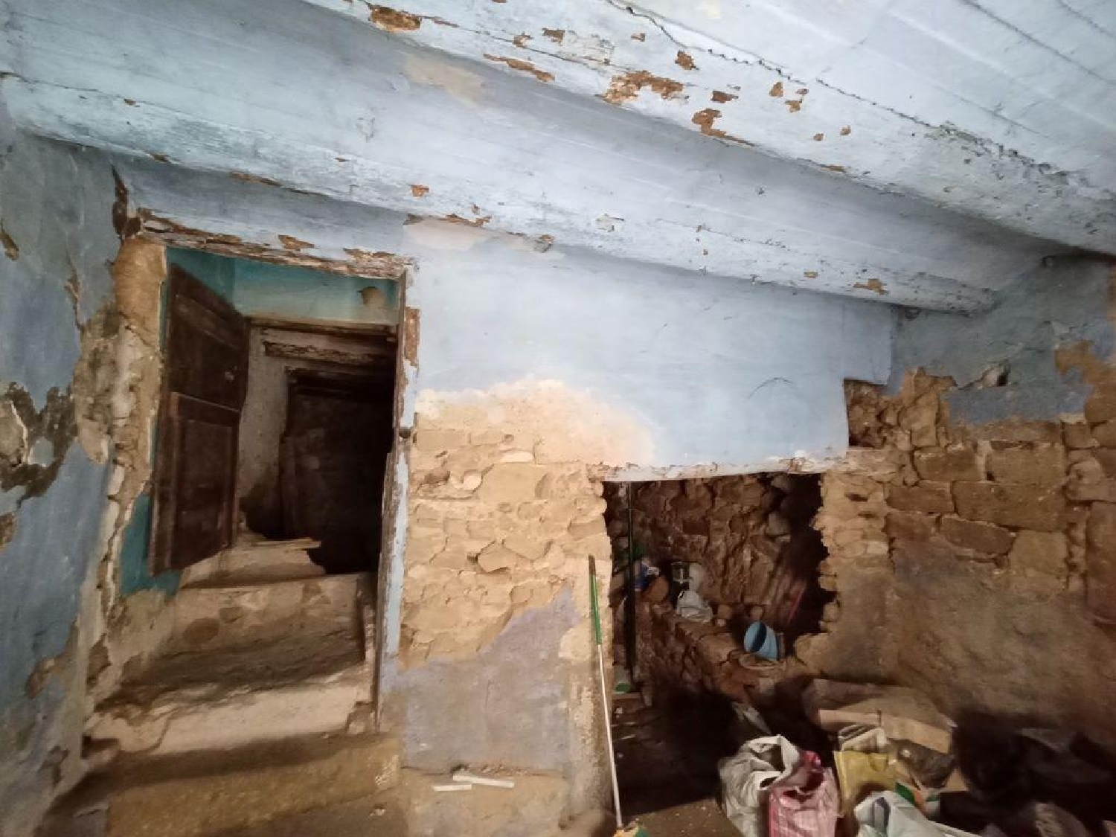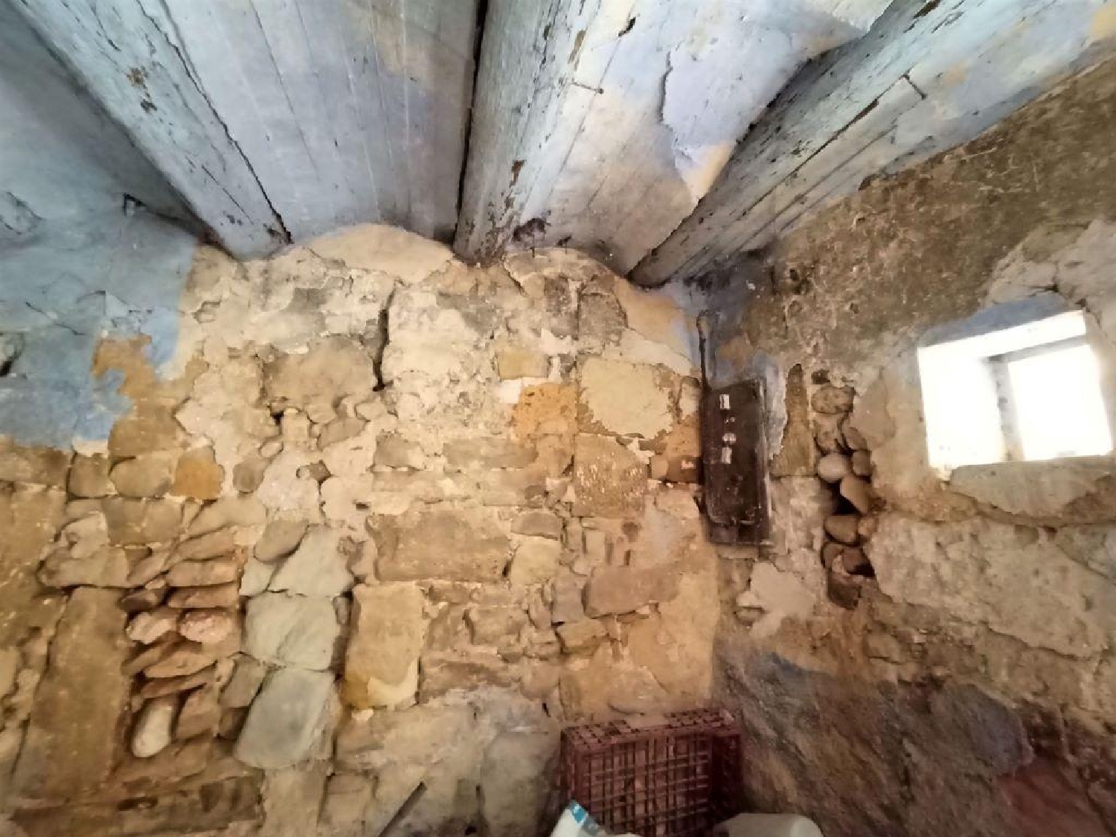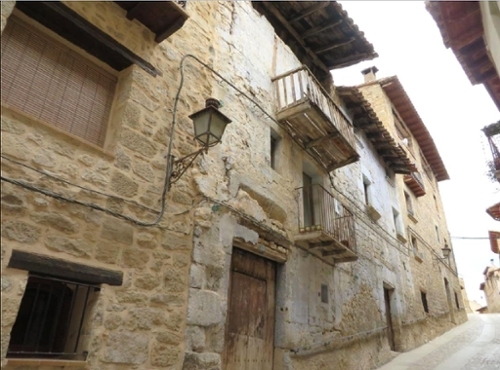About this property
- House located in the historic center of Valderrobres in need of renovation.~- Discover the home's potential with the detailed blueprints of a potential layout and renovation included alongside the photos.~- Spanning four stories and 150 m2 of built area, it faces south and has access from two streets.~- The house remains in its original state, with stone walls, a cellar on the ground floor, and other rustic design elements. Perfect for a renovation that preserves its original charm.~- Included are detailed blueprints of the usable space of the home and a concept for a potential final design. This concept suggests the house would feature three bedrooms, two bathrooms, a cellar, a kitchen/dining living area with the second entrance to the home, and a living room on the top floor.~- Positioned on a quiet street with vehicle access and just 100 meters from the square and 90 meters from the church.
