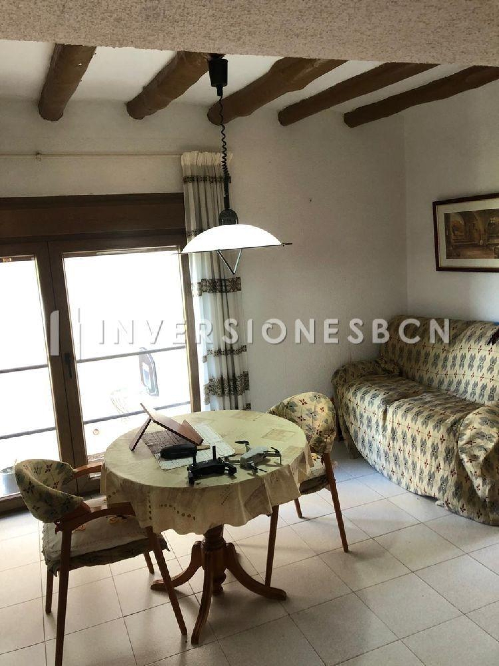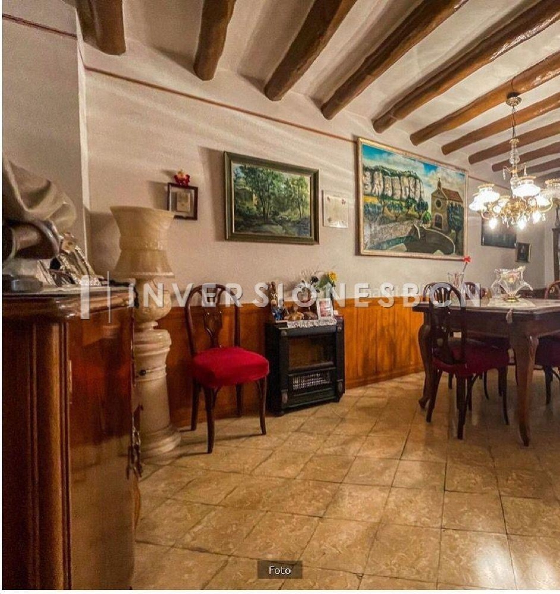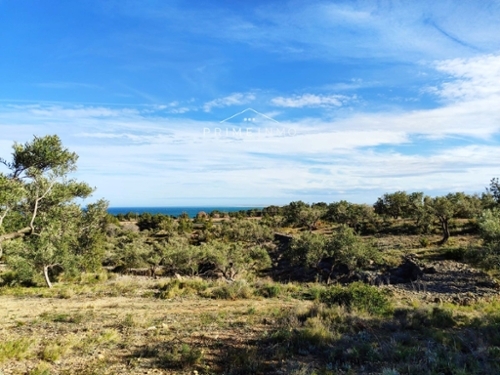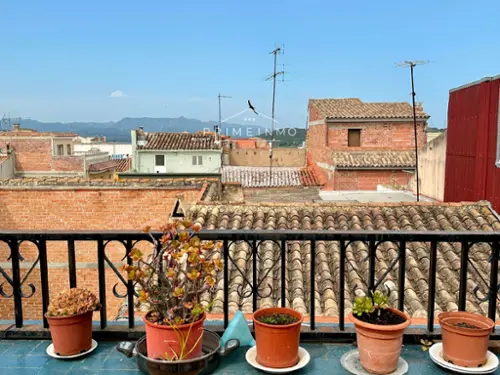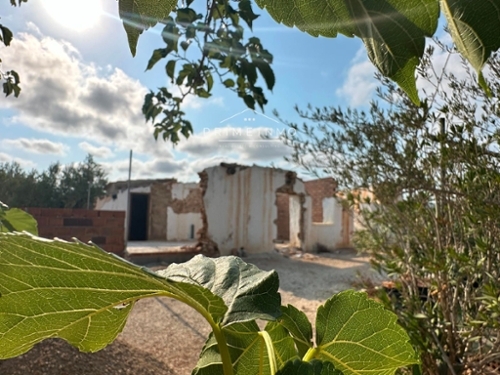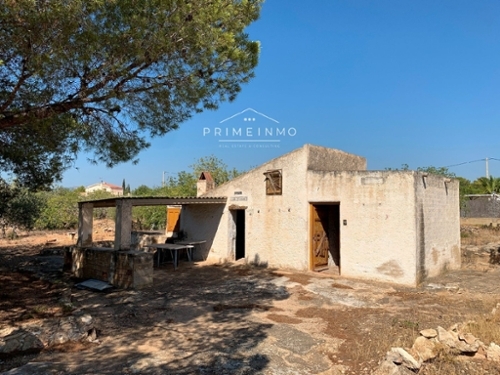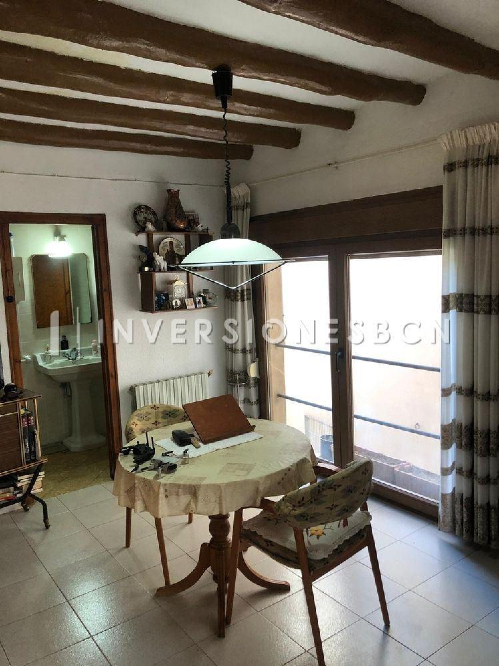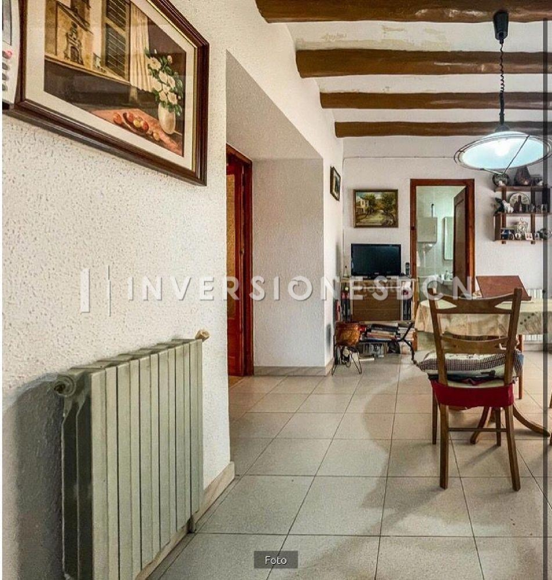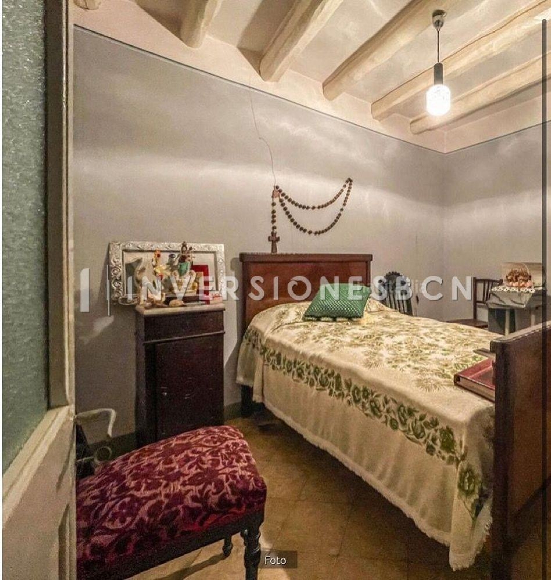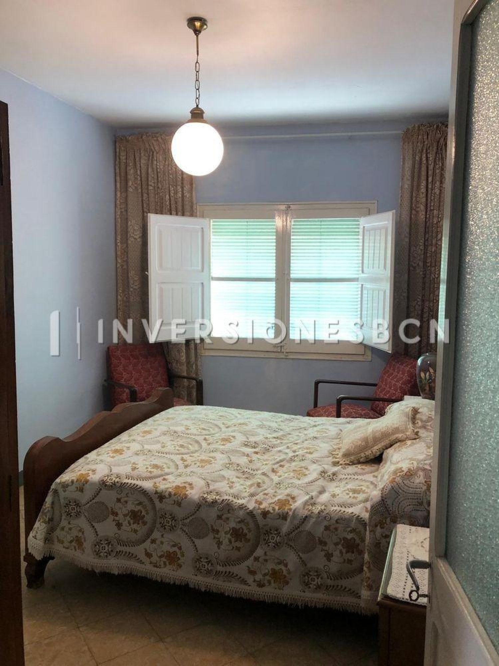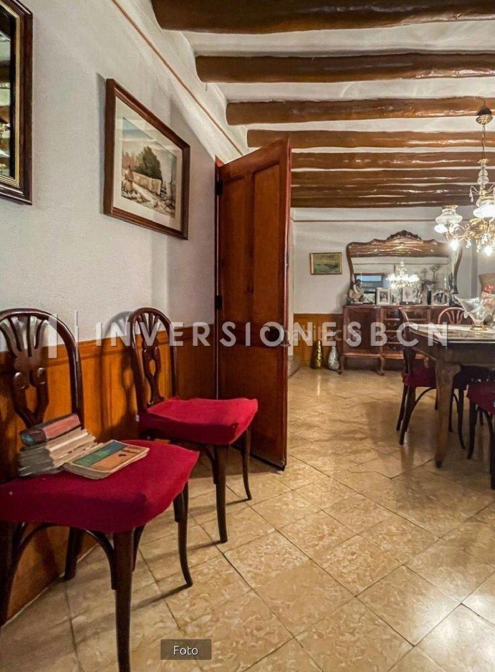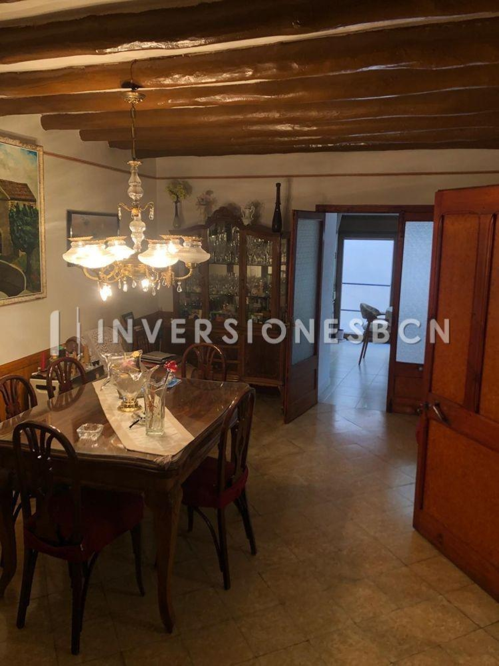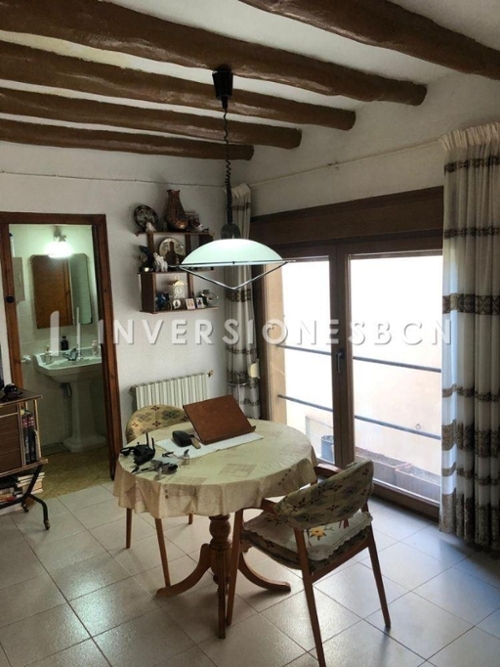About this property
REAL ESTATE BOUTIQUE INVERSIONESGRUP presents this town house located in Vilanova de Prades ~~Its construction dates back to 1880 with a total constructed area of 273m2 in perfect condition to move into, given the location it is ideal as a second residence, rental as a rural house, etc.~~The house has three floors, on the ground floor we find a garage and warehouse with different access doors from the street, from this entrance you can access the idyllic basement to convert it into a wine cellar and thus be able to taste the good wines that are made in this place.~On the first floor we find the living room, a living room, a full kitchen, and a double bedroom, also on this floor we have a full bathroom.~On the second floor there are four rooms, two of the rooms with windows to the outside. On this floor we also have a full bathroom with a bathtub and a small room with a laundry room.~On the third floor we find an attic with a small touch-up that would be ideal as a study. It should be noted that both the façade and the roof have been completely renovated.~~Vilanova de Prades is a privileged place where you can enjoy the silence and essence of those mountain towns where you can breathe nature. Being immersed in the Prades mountains there are a large number of routes designed for hiking and cycling.~~Basic characteristics~• Town house~• Total built 273m2~• 5 rooms~• 2 bathrooms~• Balcony~• Small car and motorcycle garage~• Very good condition~• Built-in wardrobes~• Storage room~• Year of construction 1880~• Heating: Diesel~Energy certificate~• Consumption: 99 kWh/m² year~• Emissions: 99 kg CO2/m² year~• Habitability Certificate~~Do not hesitate to contact us to make a visit, Josep to his whatsapp at six three nine three two eight zero seven zero
