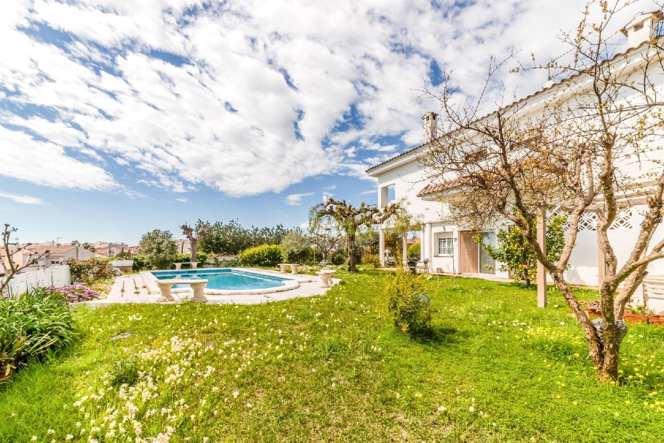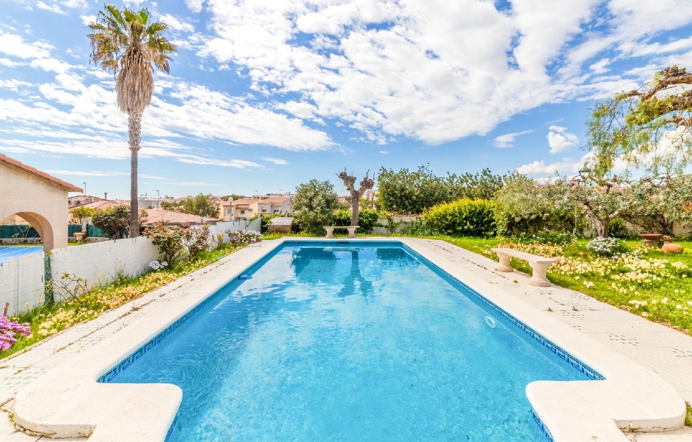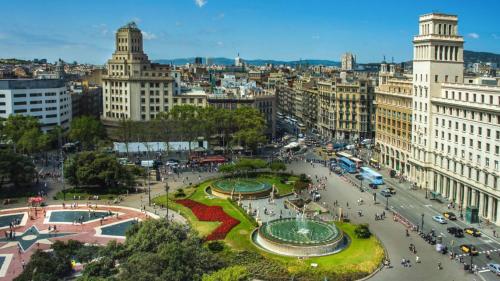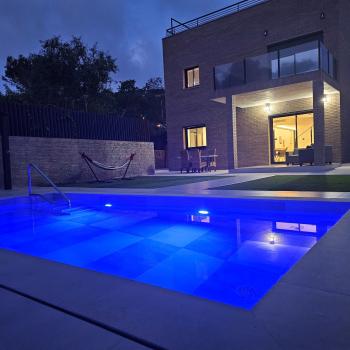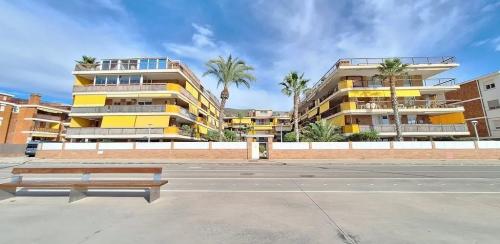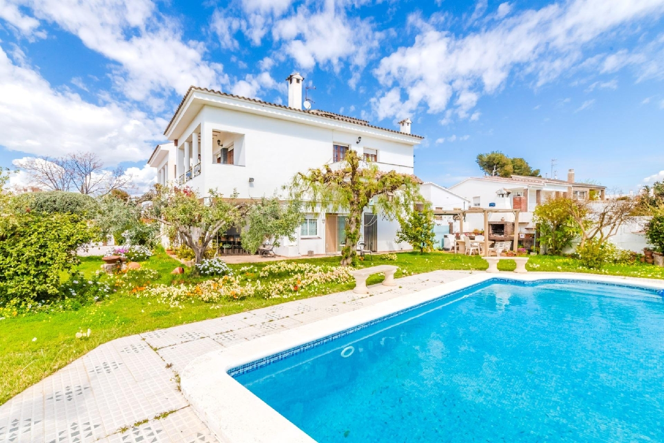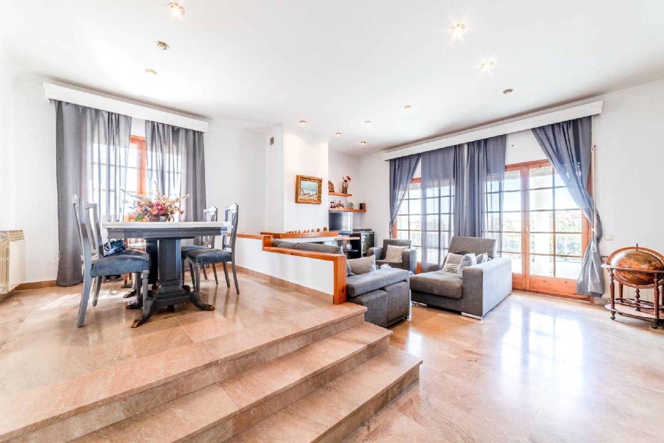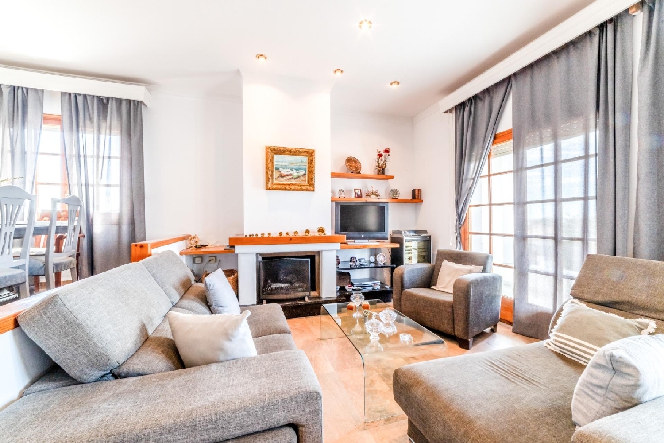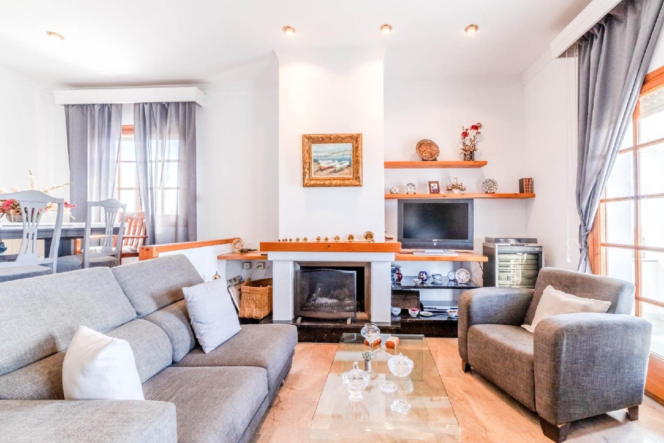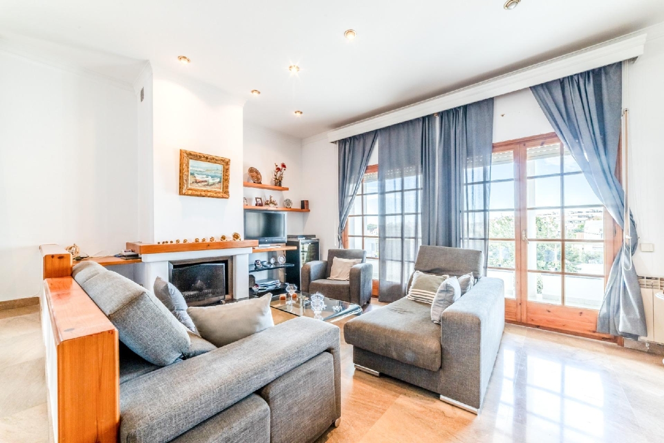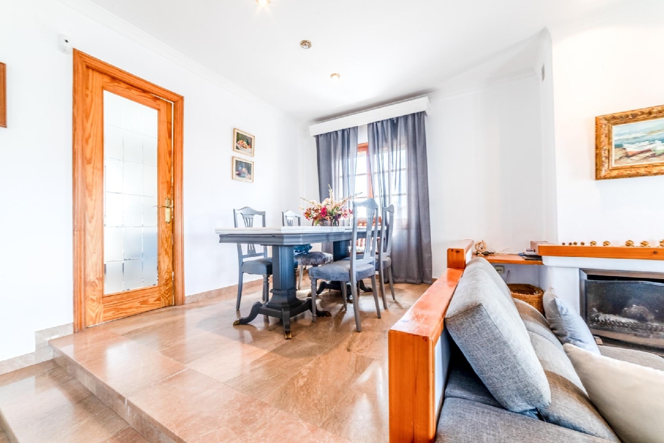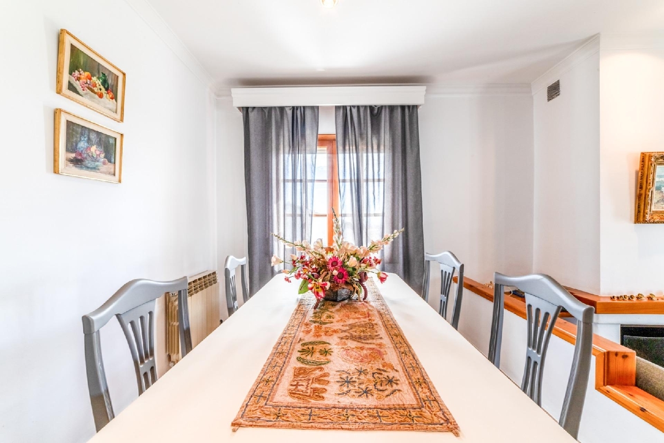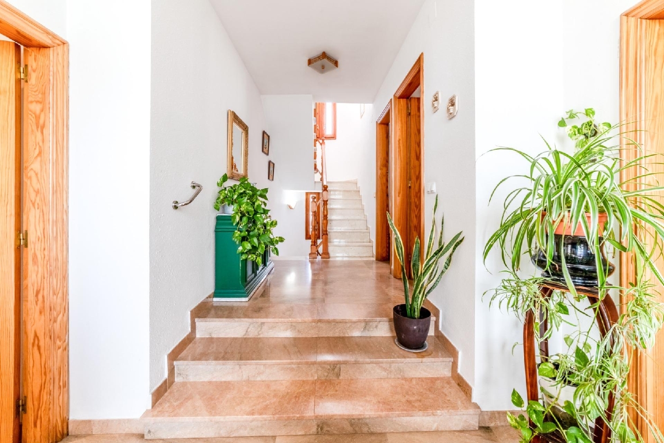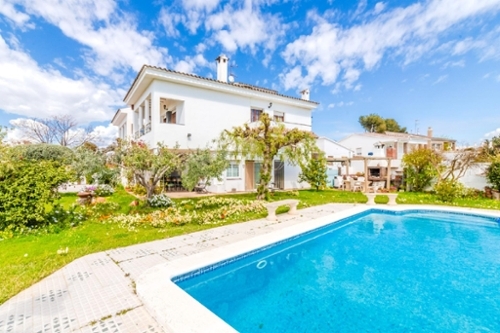About this property
We present a magnificent corner house in English style, located on an 850 m2 plot in the charming town of Vilanova i la Geltrú, Catalonia. This exclusive property, combining elegance and comfort, offers panoramic views of the sea and mountains, providing an exceptional living environment.~~Distributed over three floors:~On the ground floor, there is a large multipurpose room with an open kitchen, ideal for family gatherings and social events. A guest toilet with a shower for added convenience. A private wine cellar, perfect for wine lovers. A covered porch that connects to the garden, ideal for enjoying the Mediterranean climate, and two spacious garages with capacity for multiple vehicles.~~On the first floor, an impressive exterior staircase leads to the main entrance. Here, we find a double-height living-dining room with a fireplace, creating a cozy and sophisticated atmosphere. A spacious kitchen with a dining area and direct access to a large terrace, perfect for outdoor breakfasts. The night area includes four double bedrooms with built-in wardrobes, offering ample storage space, and two full bathrooms with bathtubs, designed for maximum comfort.~~The third floor is an attic, an open-plan space with access to a private terrace that offers panoramic sea and mountain views, ideal as a study, playroom, or additional bedroom.~~Marble floors throughout the house, adding a touch of luxury and elegance.~Aluminum and solid wood carpentry, ensuring durability and a high-quality finish.~Gas heating system, ensuring a comfortable temperature year-round.~Large terraces surrounding the house, providing multiple spaces for leisure and relaxation.~Private pool, perfect for cooling off during summer months.~Barbecue area, ideal for enjoying outdoor meals with family and friends.~This property offers multiple possibilities to personalize and create your dream home in a privileged location, with easy access and proximity to Barcelona, making it an ideal place to live.~~For more information or to schedule a visit, do not hesitate to contact us.~This is a unique opportunity to acquire an exceptional property in one of the most sought-after destinations on the Catalan coast!
