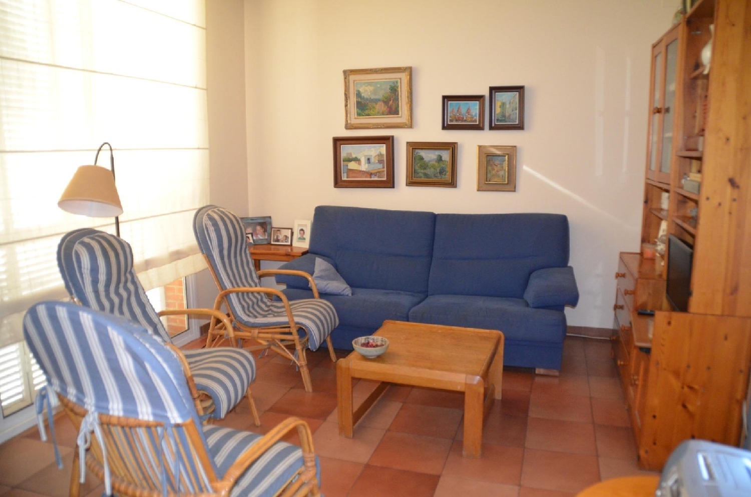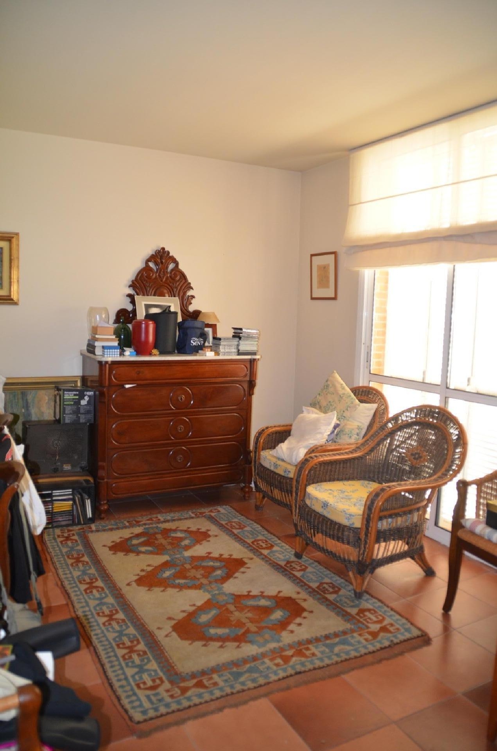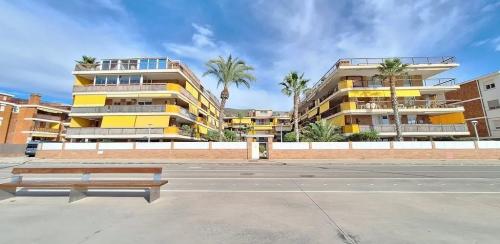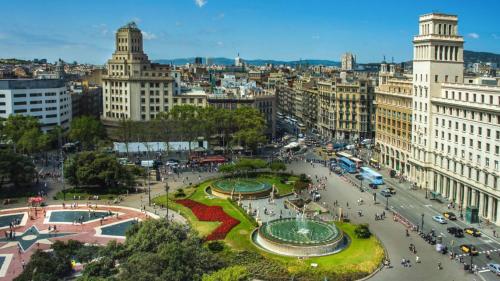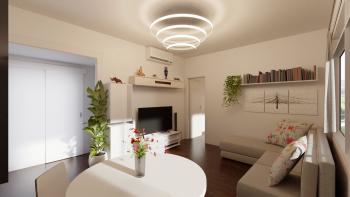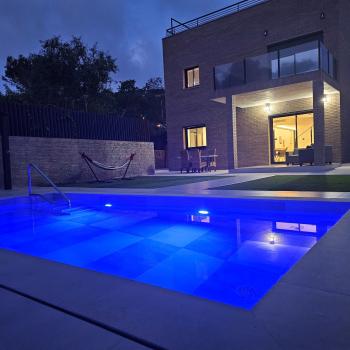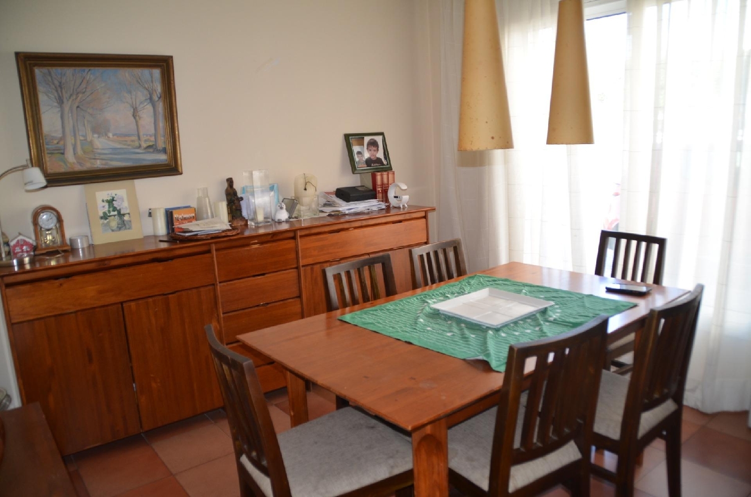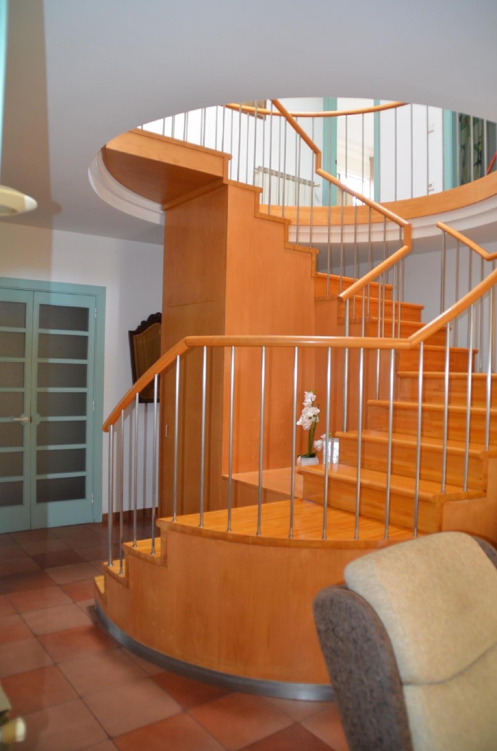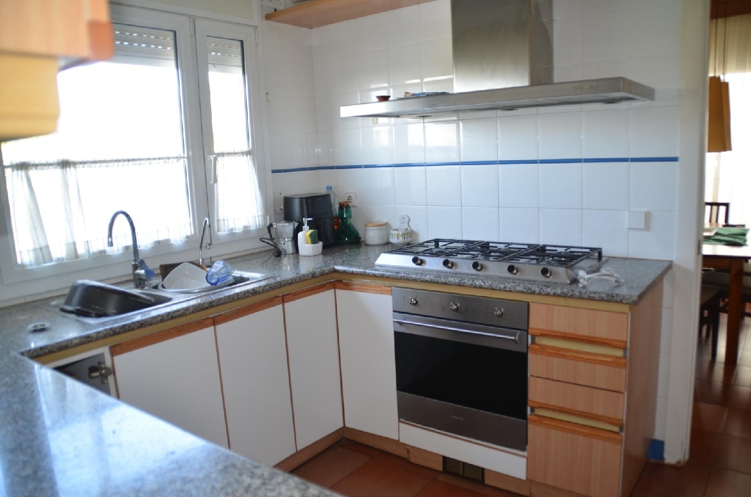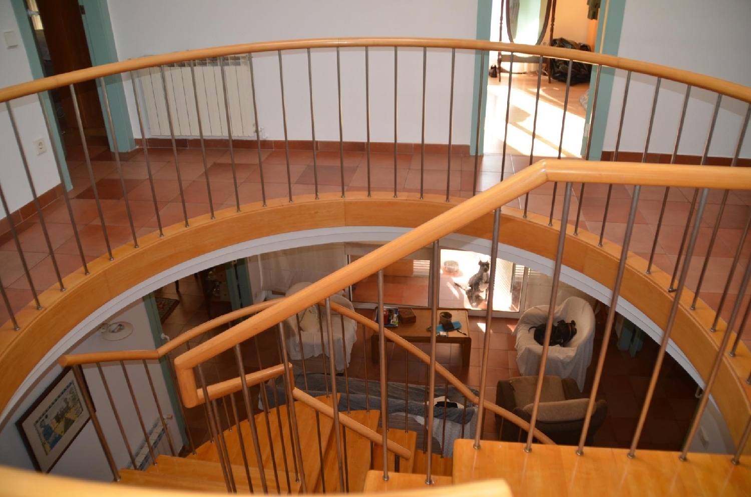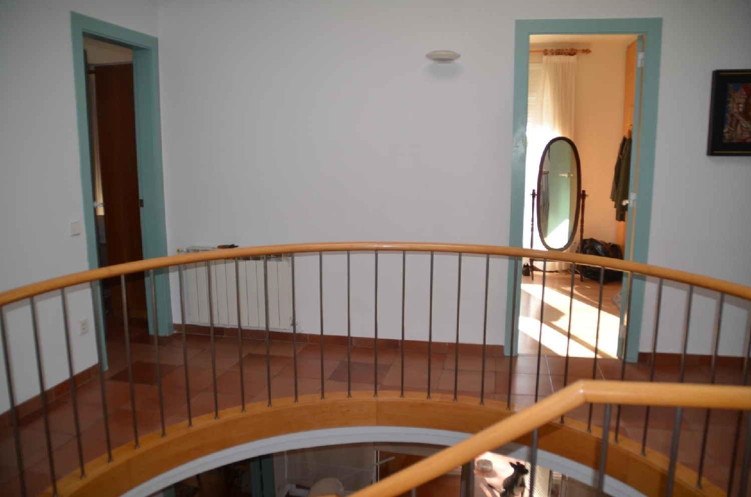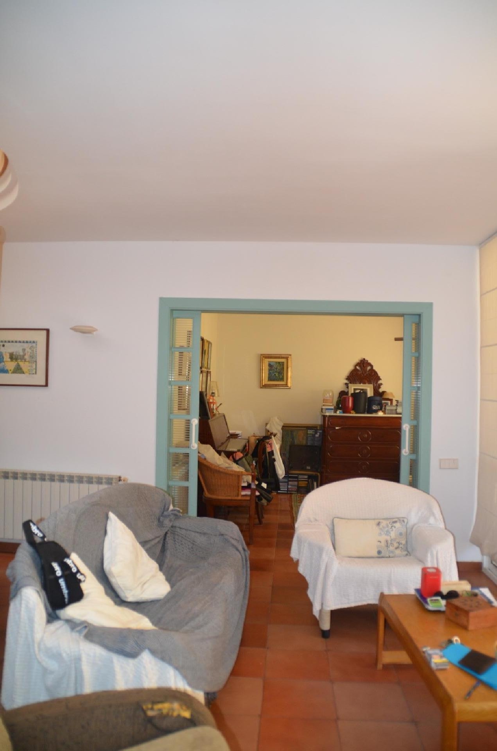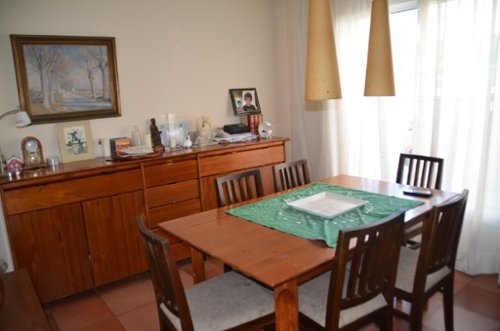About this property
Discover this spacious 250 m² single-family house spread over two floors, located in the central area of Vilanova i la Geltrú. It’s perfect for walking to all amenities without needing a car.~The home stands out for its functional design and generous spaces. The main floor features a bright 20 m² living room and a separate 15 m² dining room, ideal for family life and gatherings. The 8 m² kitchen is fully equipped. This floor also includes a convenient powder room and a garage with space for one car. An impressive central designer staircase acts as the main feature, elegantly connecting both floors.~The upper floor is dedicated to the resting area with five double bedrooms, including a main suite with a private bathroom. This floor also has a full bathroom and a laundry area.~The basement, with direct access to the garden, offers multiple possibilities: it can be adapted as a game room, a summer dining room, or a guest area. From here, you can access the 100 m² garden, an outdoor oasis perfect for enjoying the fresh air.~Among its features, the house has natural gas heating for the winter months, split-type air conditioning for the summer, stoneware floors, white lacquered interior carpentry, and white aluminum exterior carpentry.~This is an ideal property for those looking for a spacious and comfortable house with a garden, in an excellent location with all the amenities.~~Vilanova i la Geltrú is a vibrant coastal city in the Garraf region, known for its fine sandy beaches and rich cultural and historical heritage. It combines the tranquility of a fishing village with the life of a modern city, standing out for its modernist architecture, a famous Carnival, and the Railway Museum. It's an ideal spot to enjoy the Mediterranean lifestyle, strategically located between Barcelona and Tarragona.
