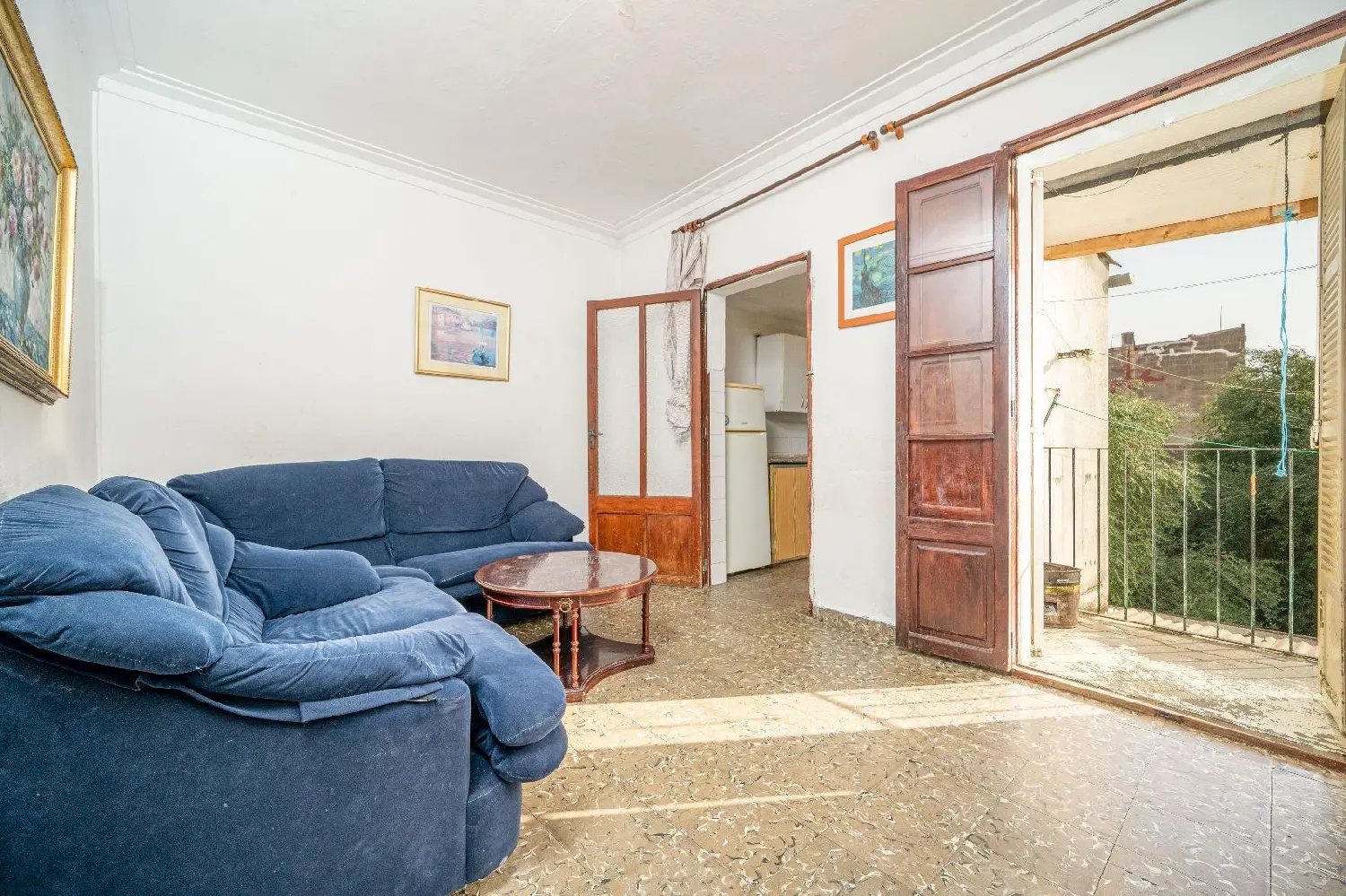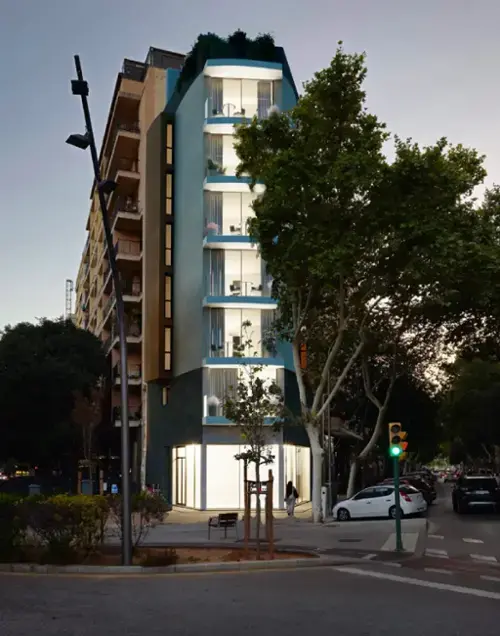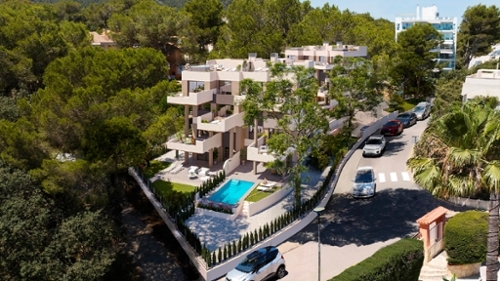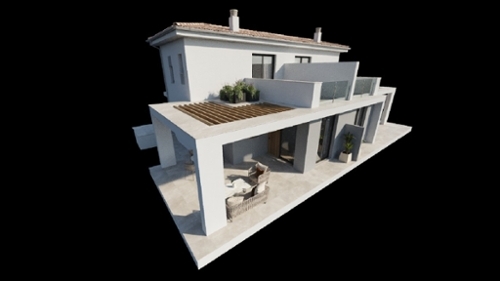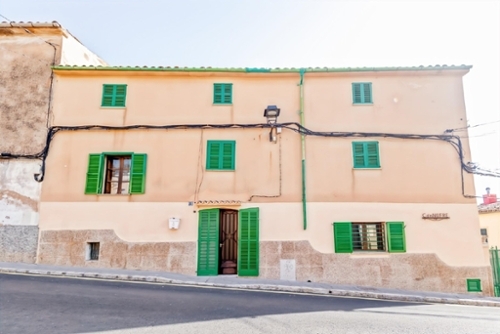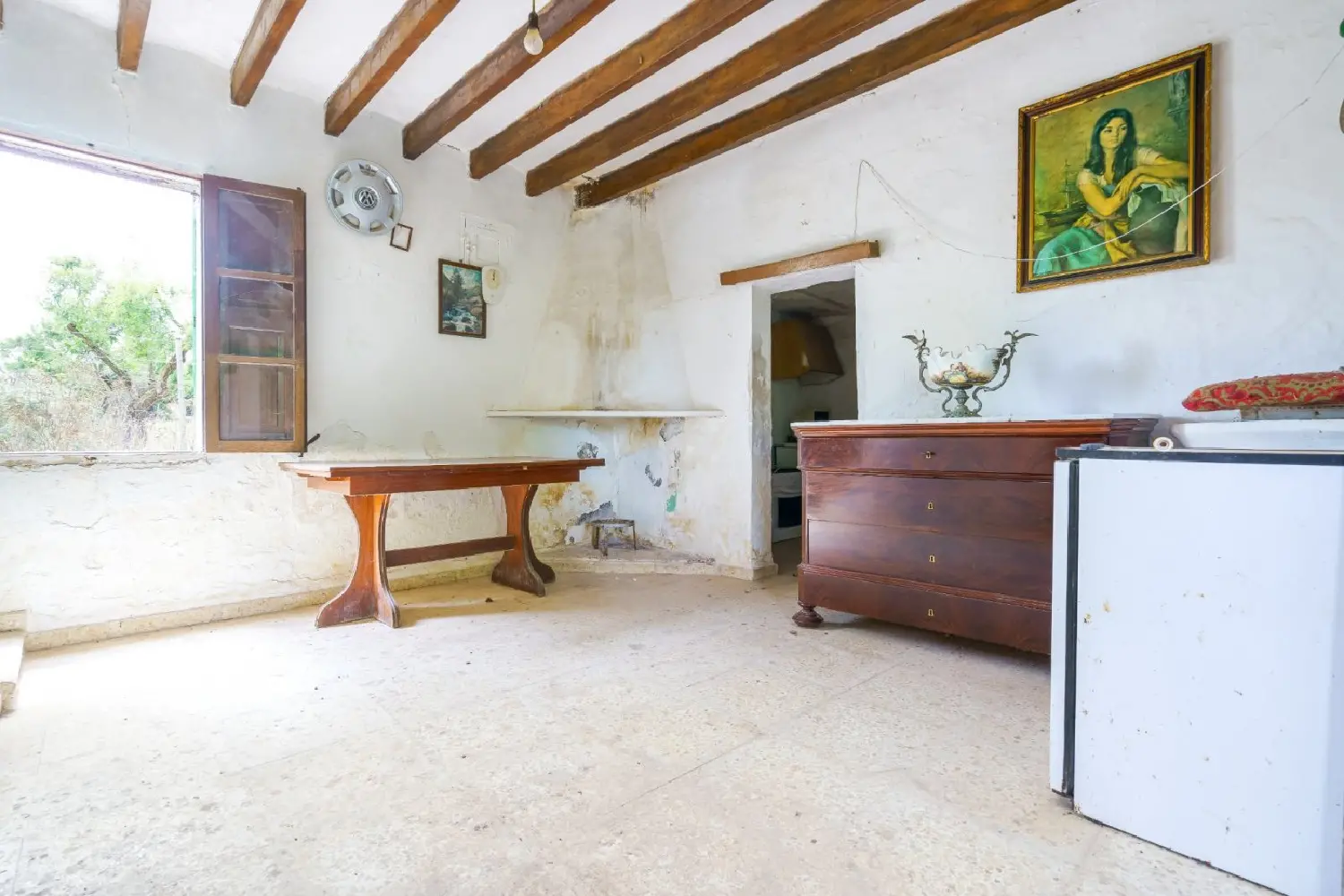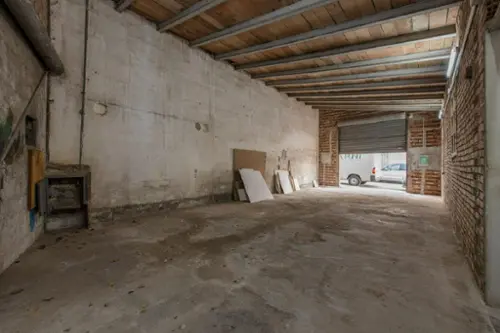About this property
Town planning regulations to be applied to the plot:~~General urban development plan definitively approved PGOU:~Intensive urban zone RE-IP-1~Minimum plot size: 400m2.~Buildability of 2,00 m2/m2.~Maximum buildable depth: 14 m., in general, 25 m. on the ground floor if destined for premises or car parks.~Buildable floors: S+PB+3 P Via Palma (14 m.) and S+PB+2 P C/Josep M Cuadrado.~Number of dwellings: 1/90m2 of plot.~Uses: Residential, parkings, commercial, etc.~~~Buildability and unit values of repercussion.~Plot area: 424 m2.~Maximum buildable area according to regulations 2,00m2/m2 which is equivalent to a total of 848 m2.~Maximum number of dwellings: 424m2/ 90=4.72 = 5 dwellings.~~Bearing in mind that the maximum buildable area is 848m.~~-Ground floor commercial and access to dwellings of 300m2, with frontage to Via Palma plus parking area on the rest of the plot and with access from Calle Josep M Cuadrado (according to regulations one parking space per dwelling and one parking space per house 100m2 of commercial premises, which would be a minimum of 8 parking spaces).~~-First floor of 200m2. with two dwellings (back terrace of 100m2).~~-Second floor of: 200m2. with two dwellings.~~-Third floor of 100m2 with one house and terrace of 100m2.~~GREAT OPPORTUNITY!
