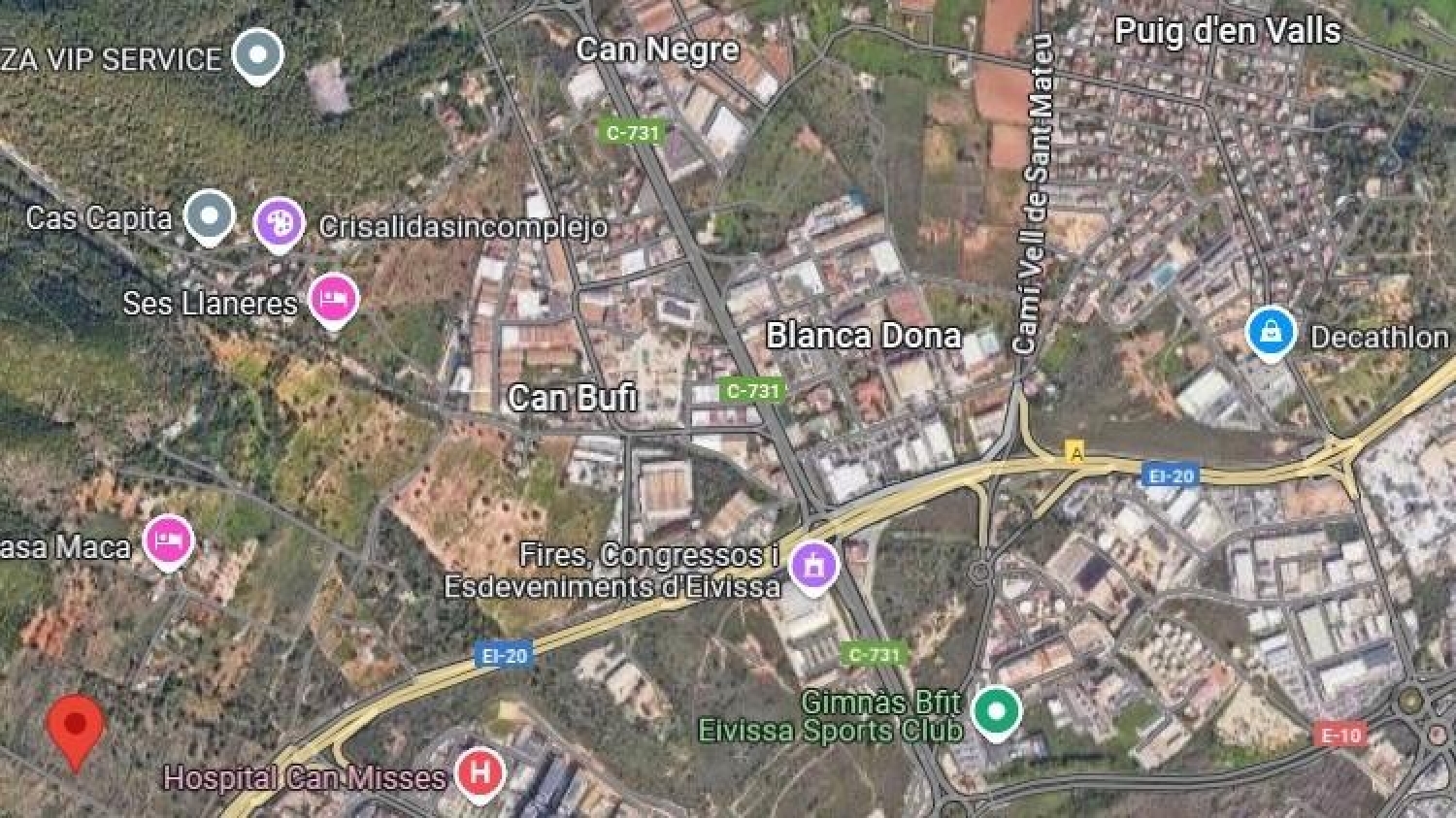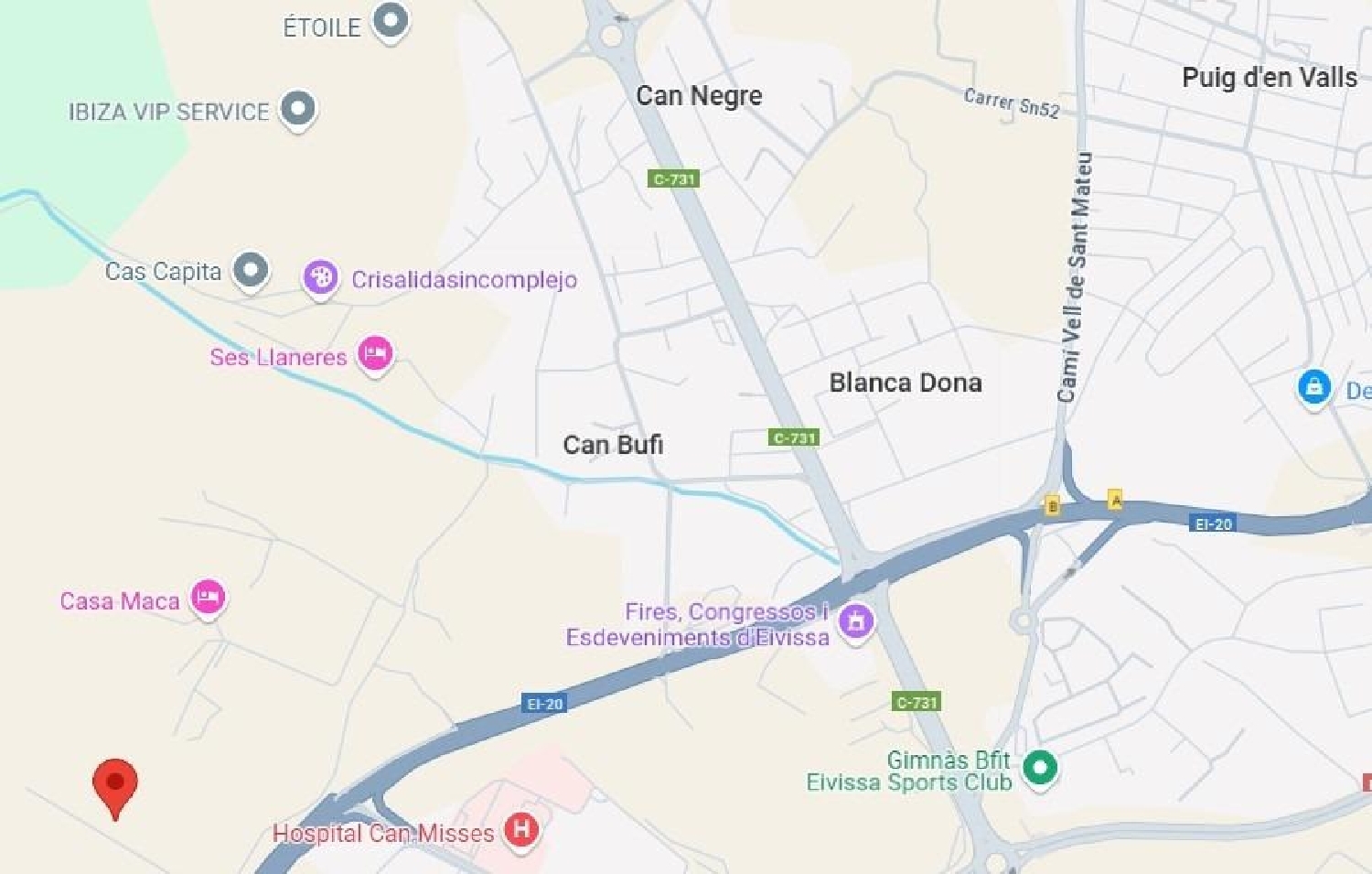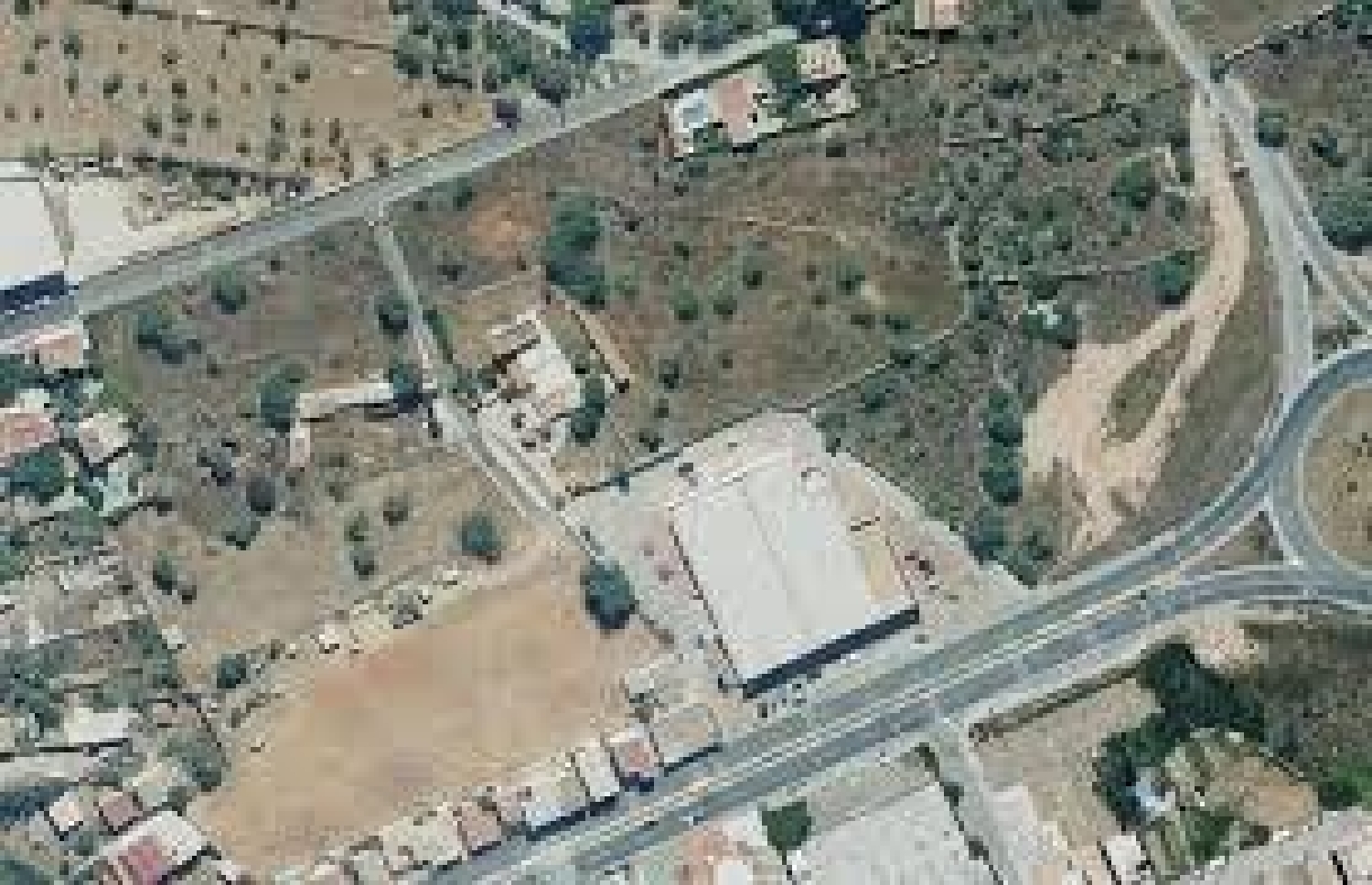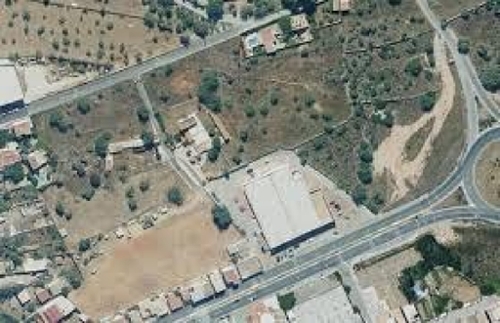About this property
Currently, the warehouse is used as a car storage facility.~~The building is classified as out of planning regulation. It is a brick warehouse with a corrugated asbestos roof and has no water or electricity supply. It can continue to be used as-is, or considered as a plot for redevelopment.~~As a development site, it offers 1,000 m² of land, with a buildable area of 50% and a maximum permitted height of 12 meters. This allows for the construction of up to two floors and basements of 500 m² each. Water and electricity connections can be applied for.~~An estimated budget of €80,000 has been prepared for the removal of the asbestos roofing and brick walls.~~Feel free to request a viewing or more information with no obligation.~~Member of API Baleares No. 189 and ROAIIB No. GOIBE816133/2024



