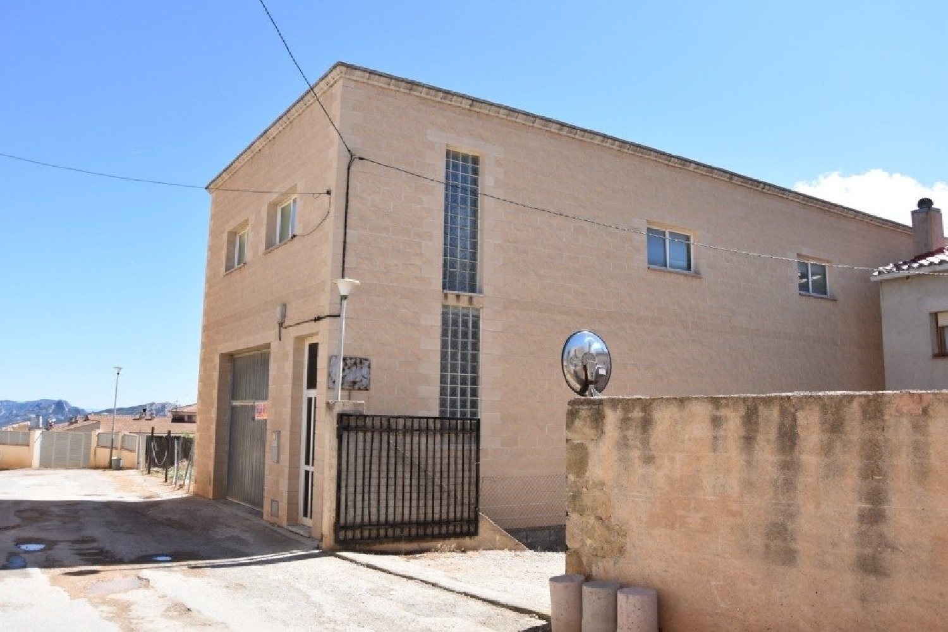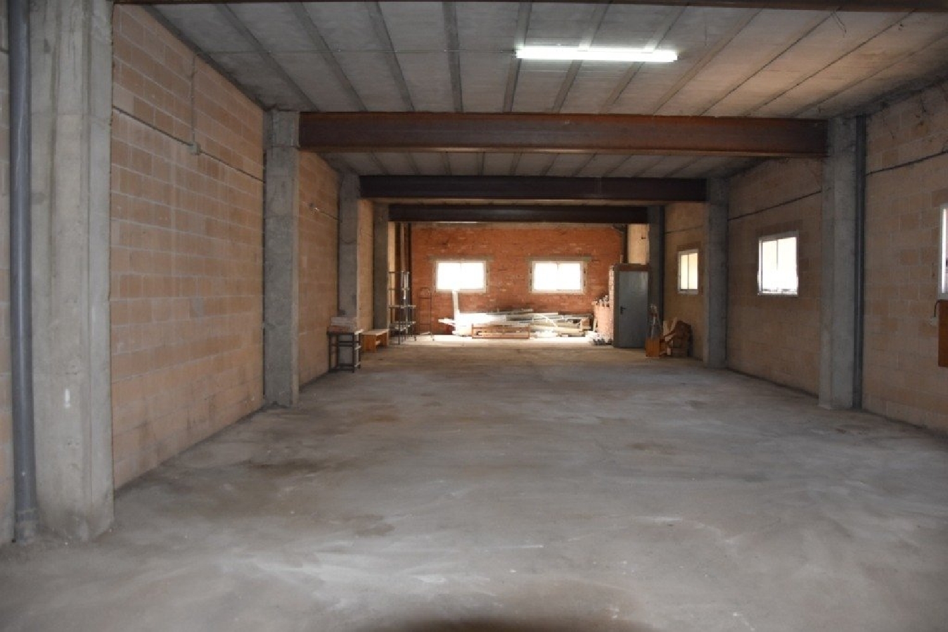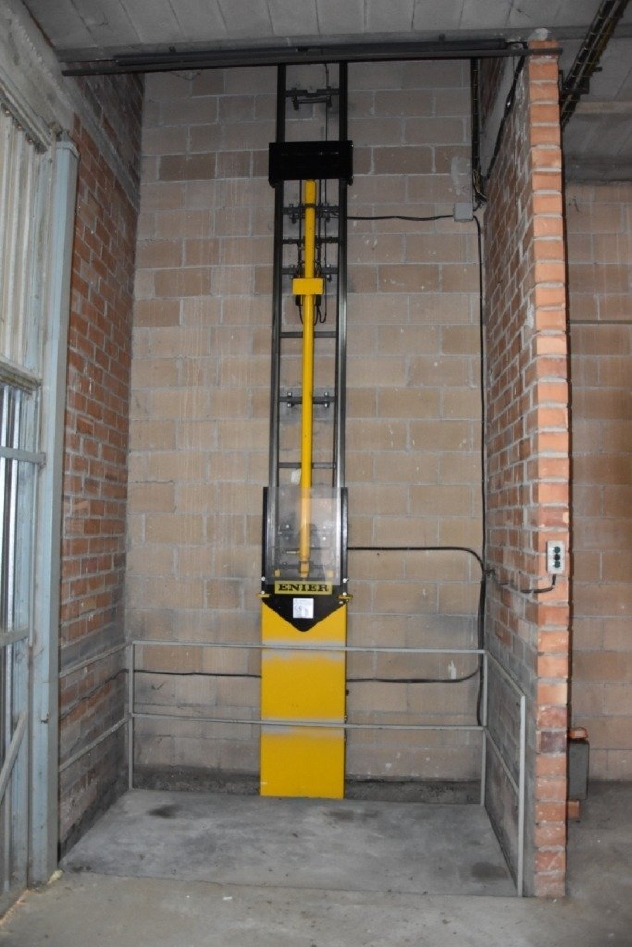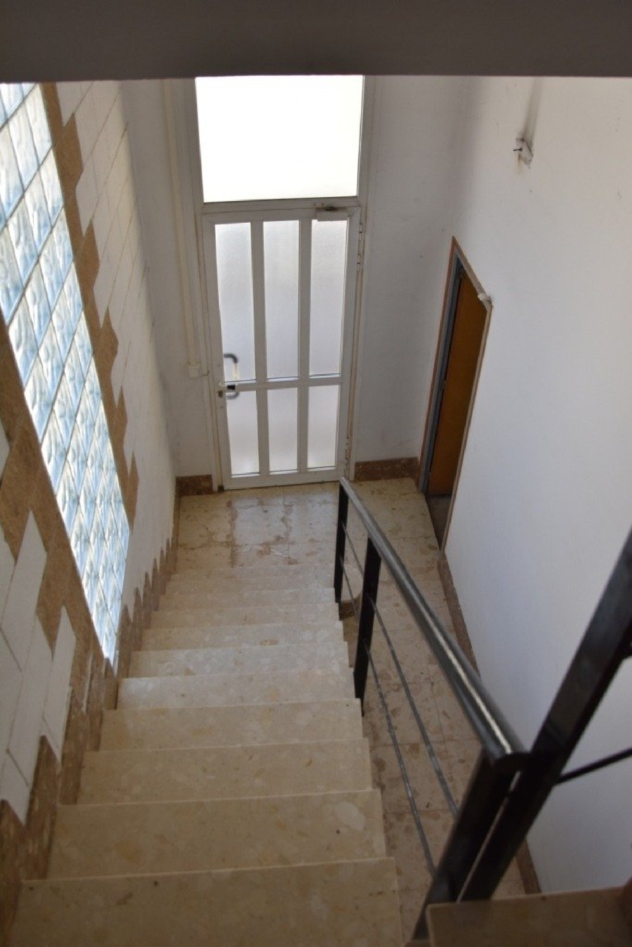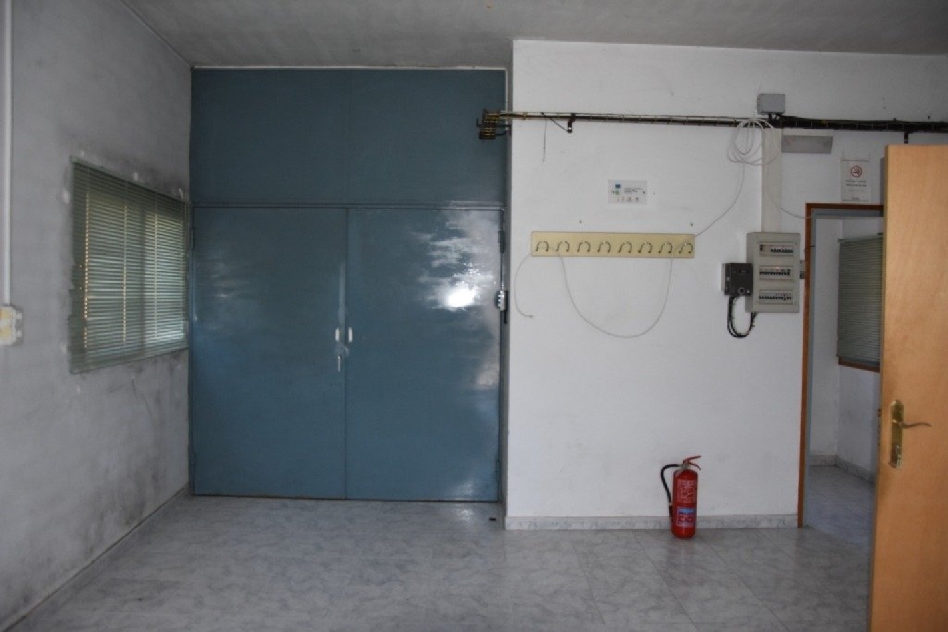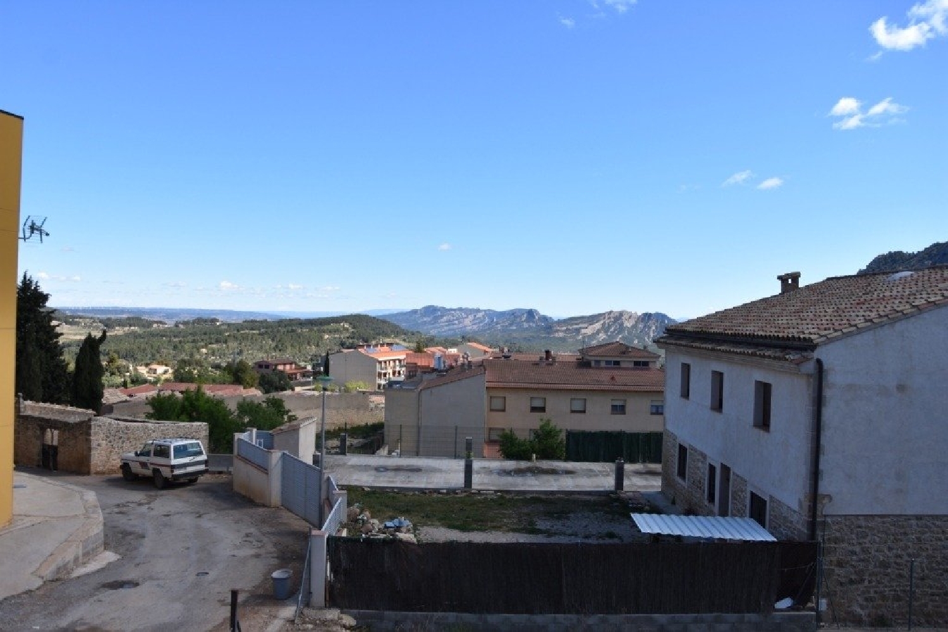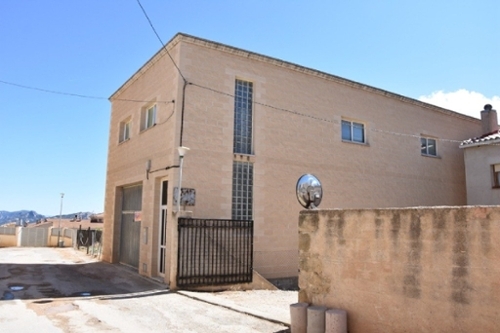shop for sale Horta De Sant Joan, Terra Alta
€ 198.000
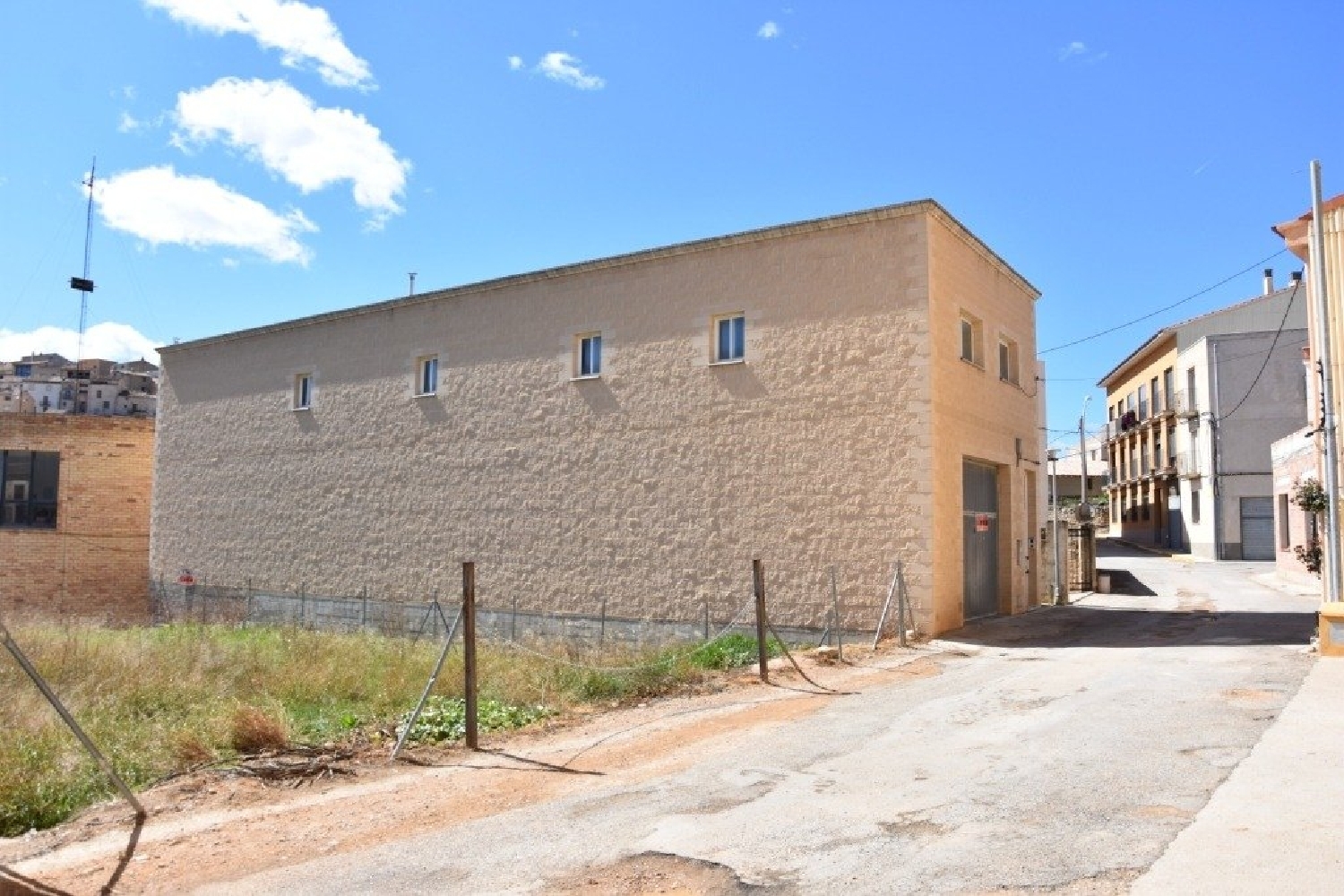
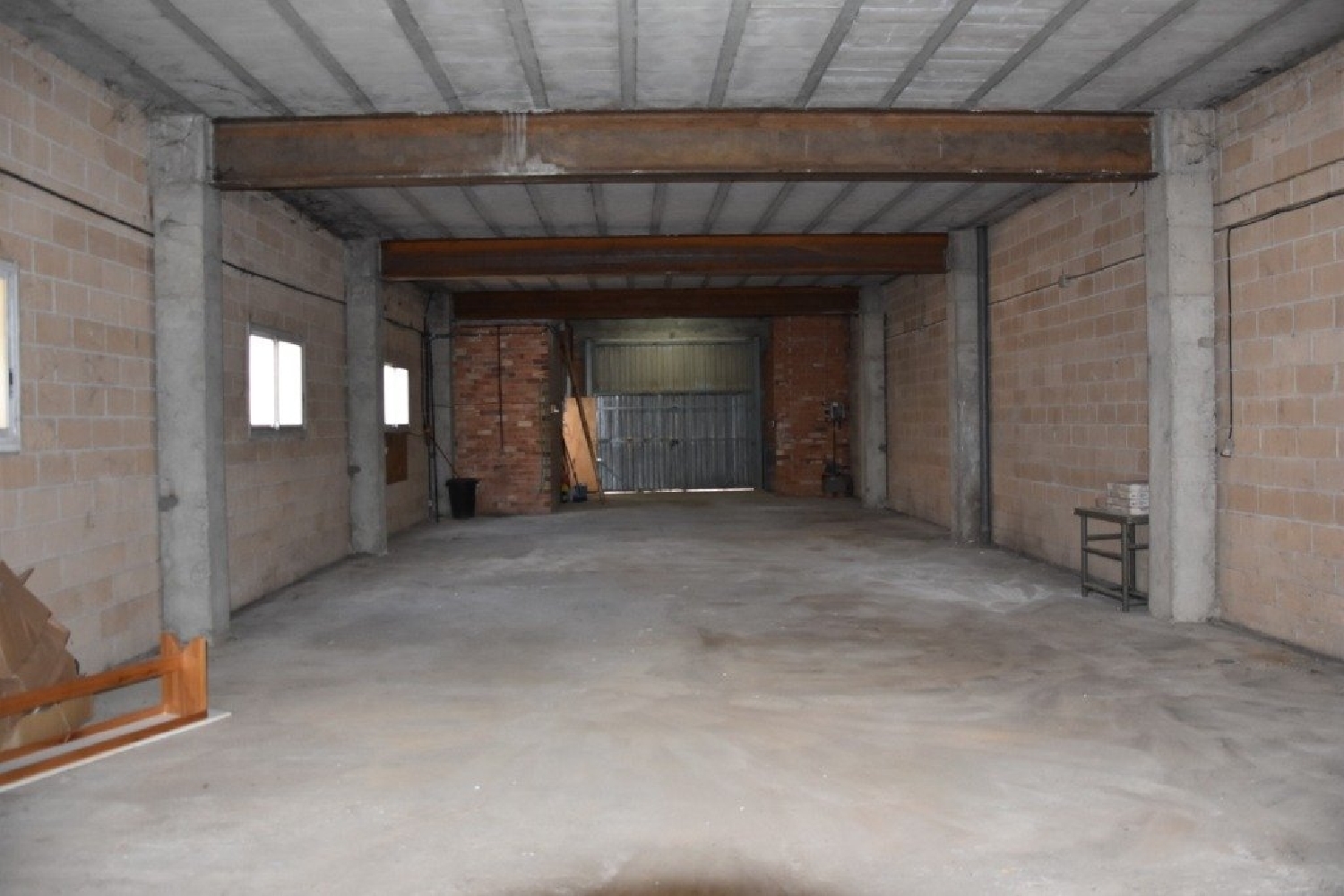
About the Seller
| Address | Avenida Hispanidad, 28 44580 Valderrobres |
| Rating | ★ ★ ★ ★ ☆ |
Approximate location
The map location is approximate. Contact the seller for exact details.
Similar properties
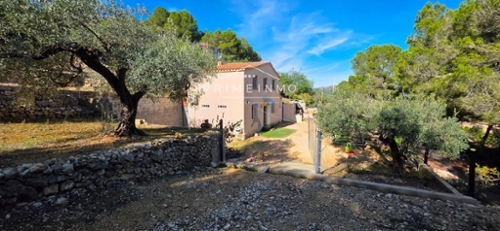
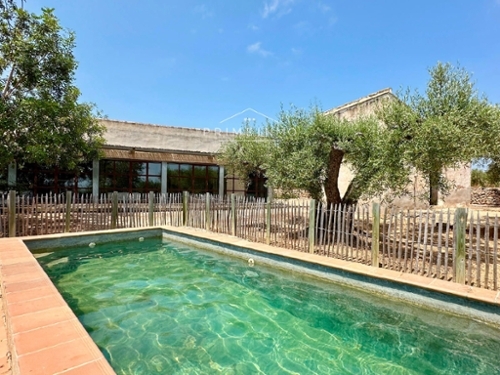
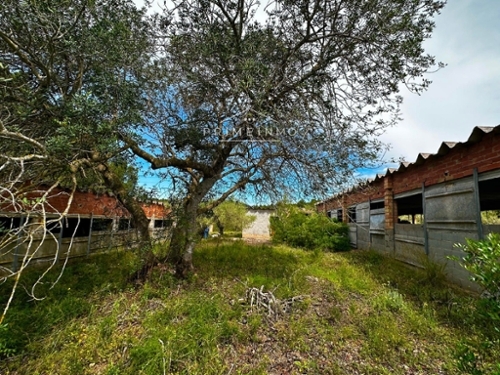
country house L''ametlla De Mar
Baix Ebre
within a radius of 26 km
€ 189 000
country house L''ametlla De Mar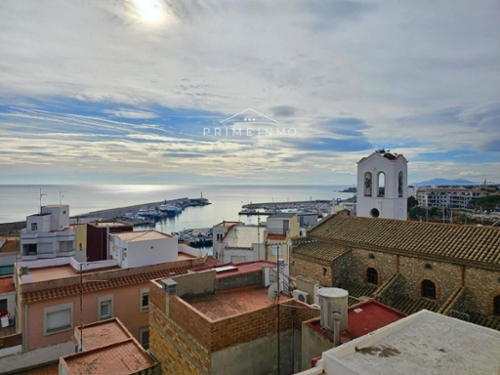
apartment L''ametlla De Mar
Baix Ebre
within a radius of 26 km
€ 189 000
apartment L''ametlla De Mar