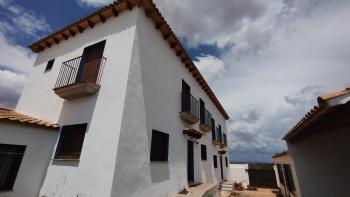terraced house for sale Benimatet, Valencia
€ 330.000
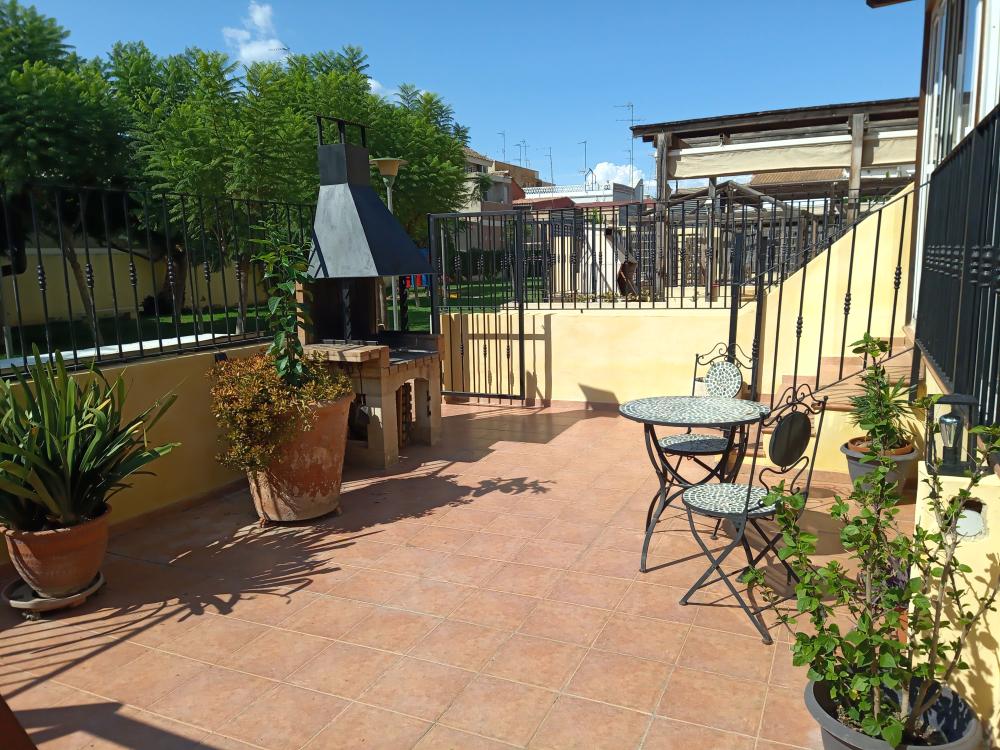 1 / 43
1 / 43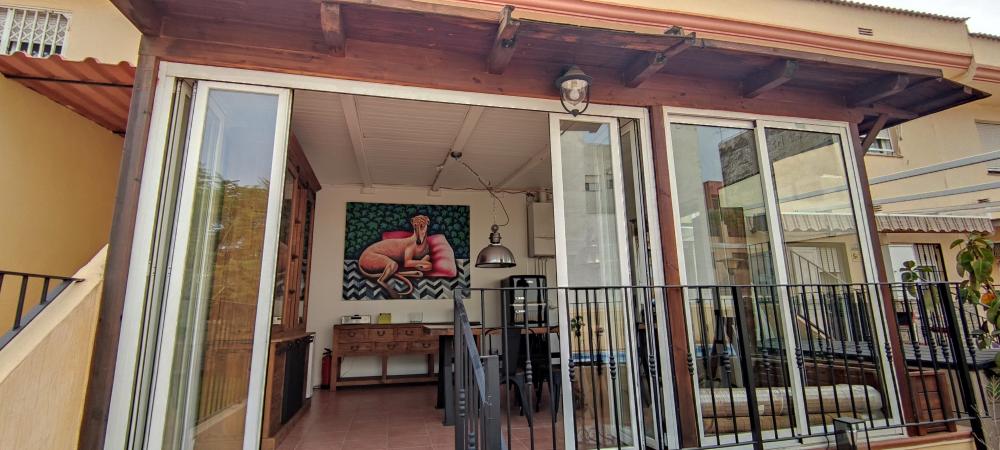 2 / 43
2 / 43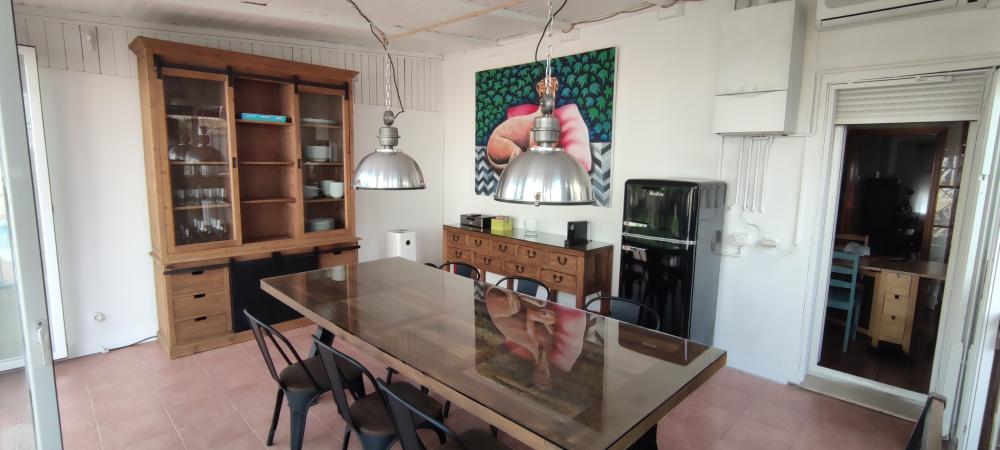 3 / 43
3 / 43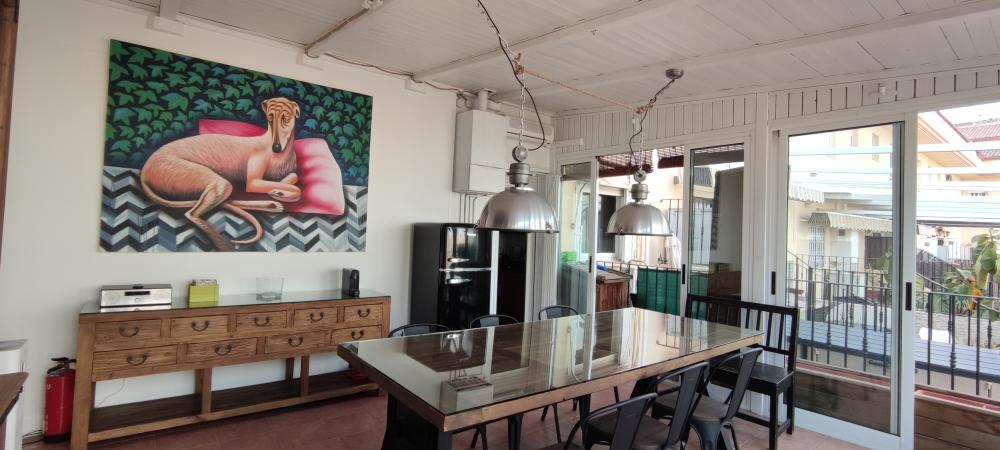 4 / 43
4 / 43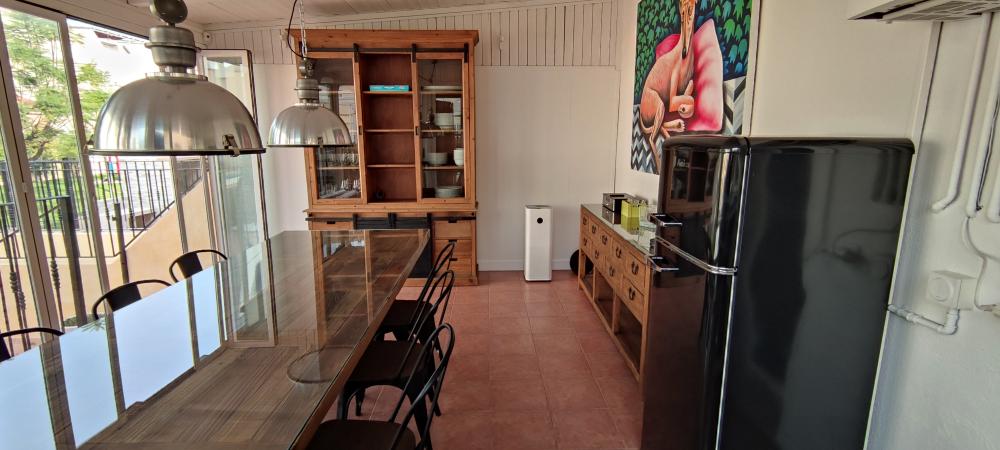 5 / 43
5 / 43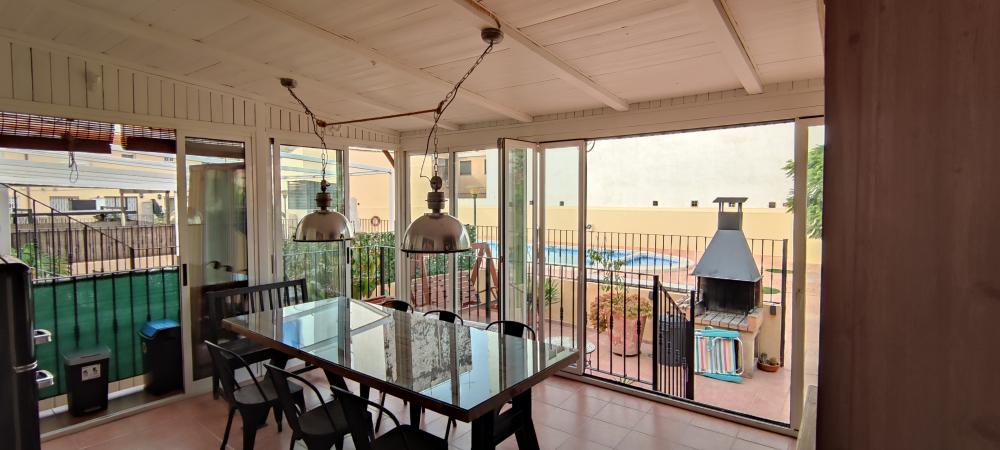 6 / 43
6 / 43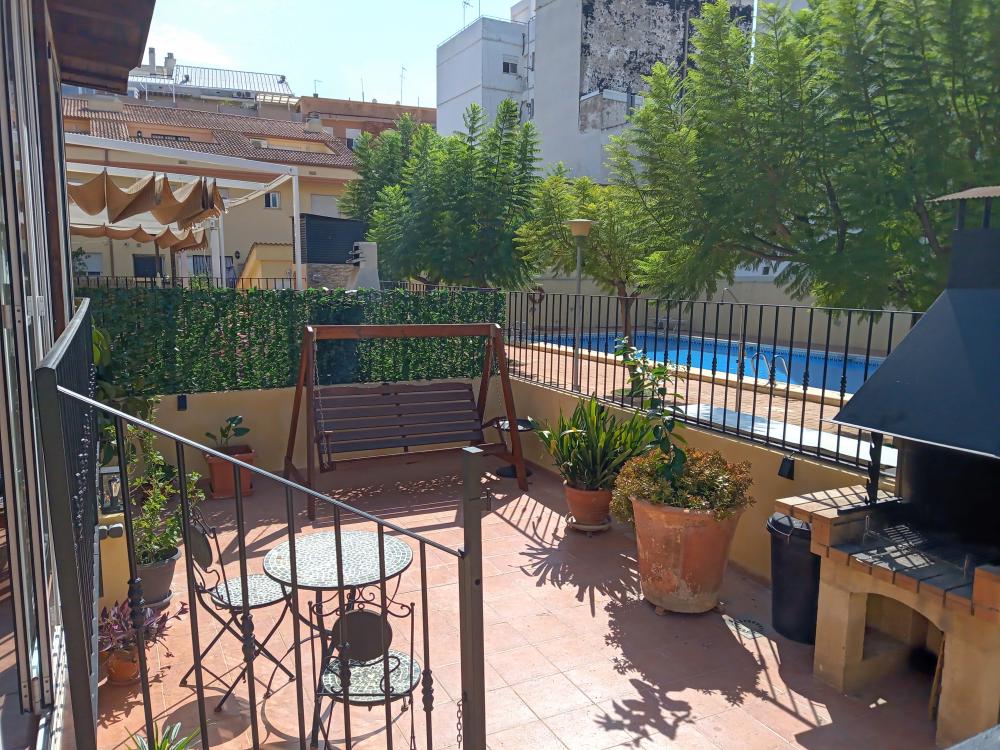 7 / 43
7 / 43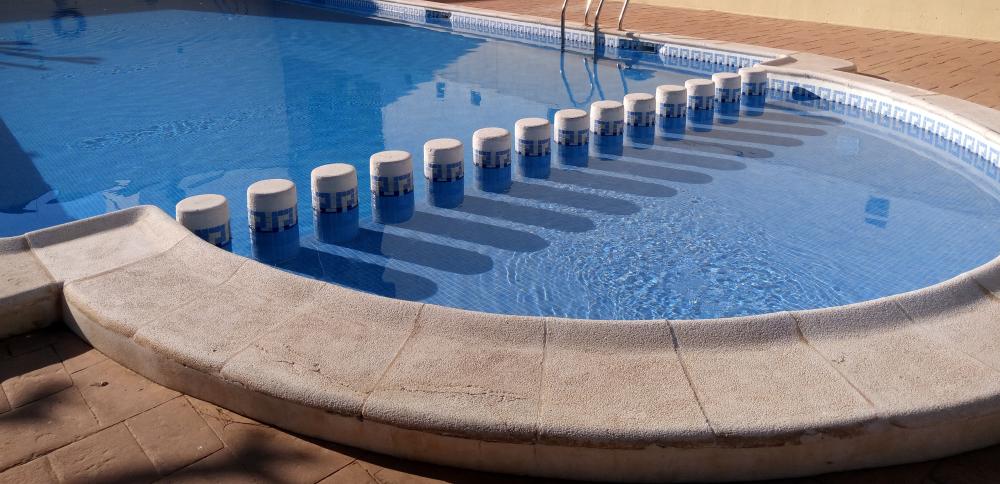 8 / 43
8 / 43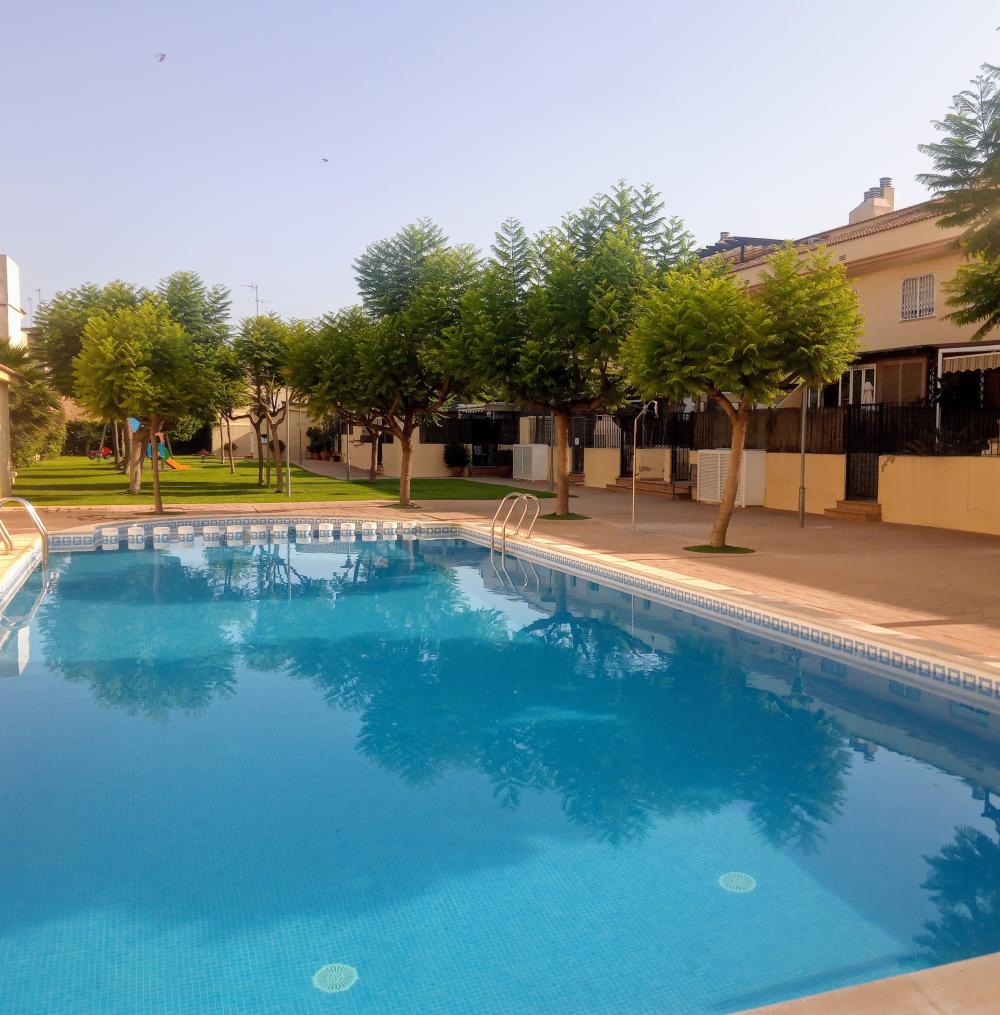 9 / 43
9 / 43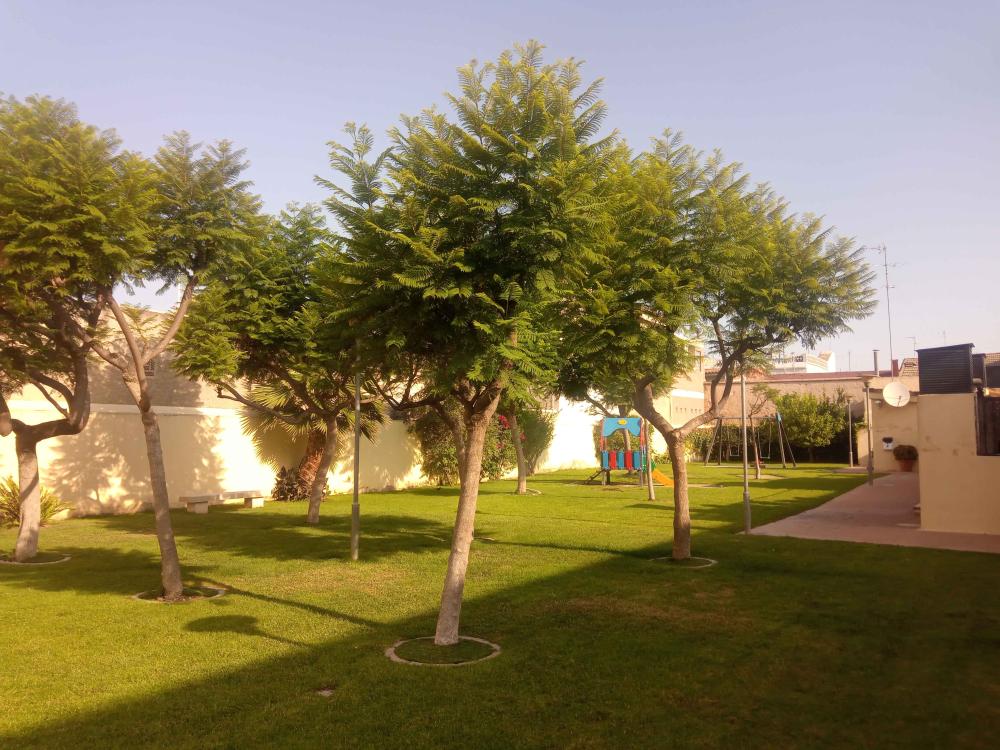 10 / 43
10 / 43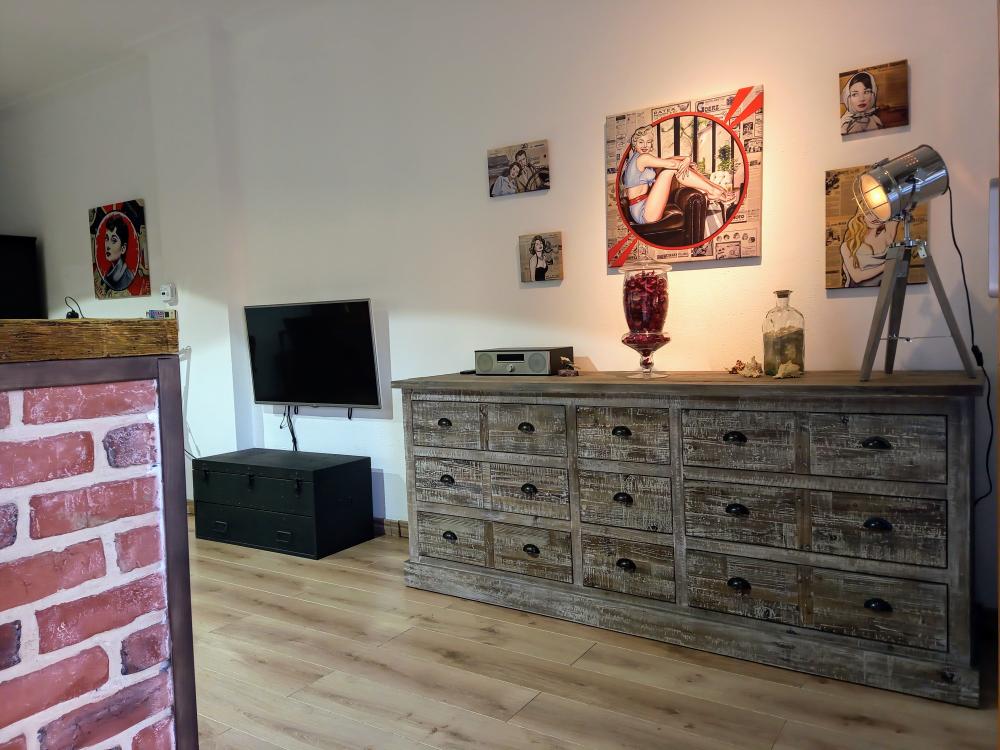 11 / 43
11 / 43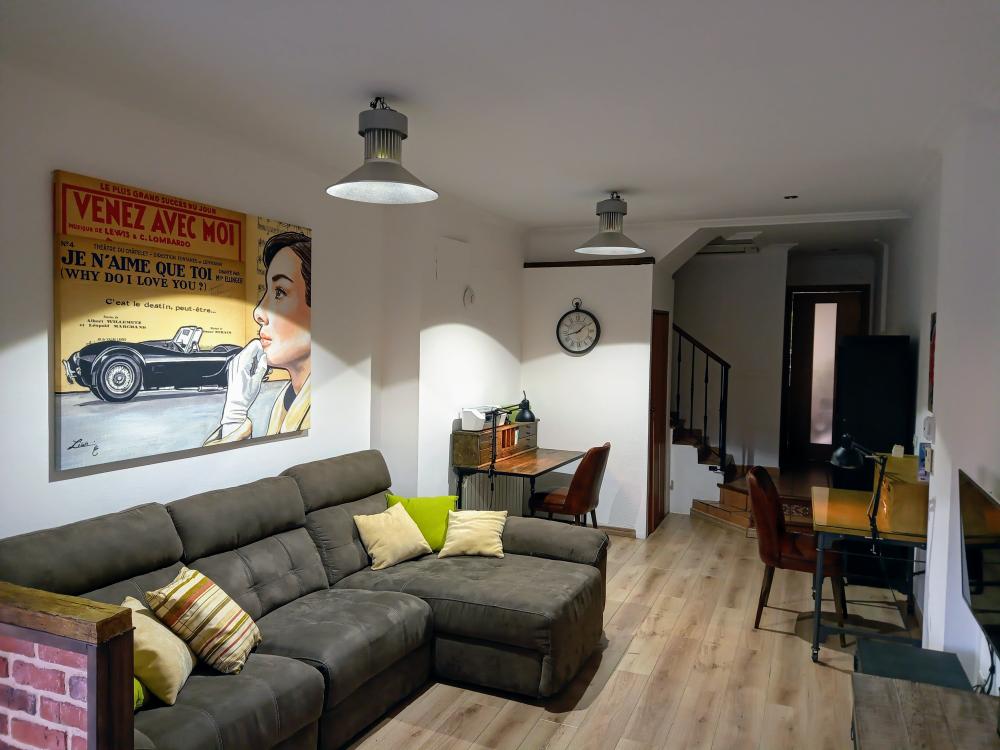 12 / 43
12 / 43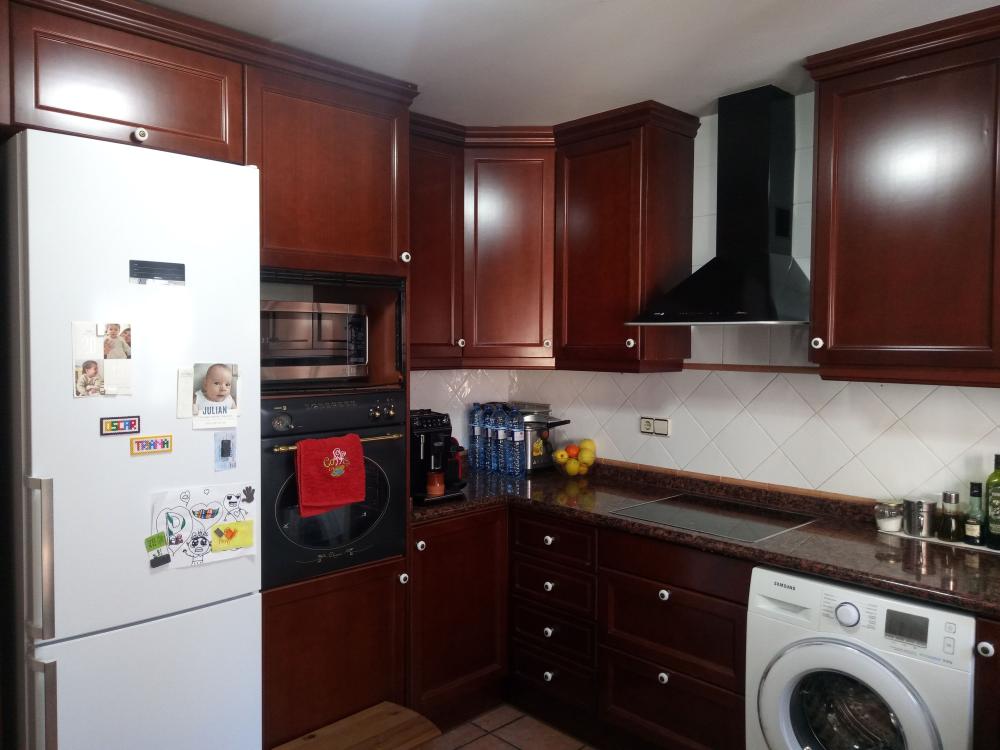 13 / 43
13 / 43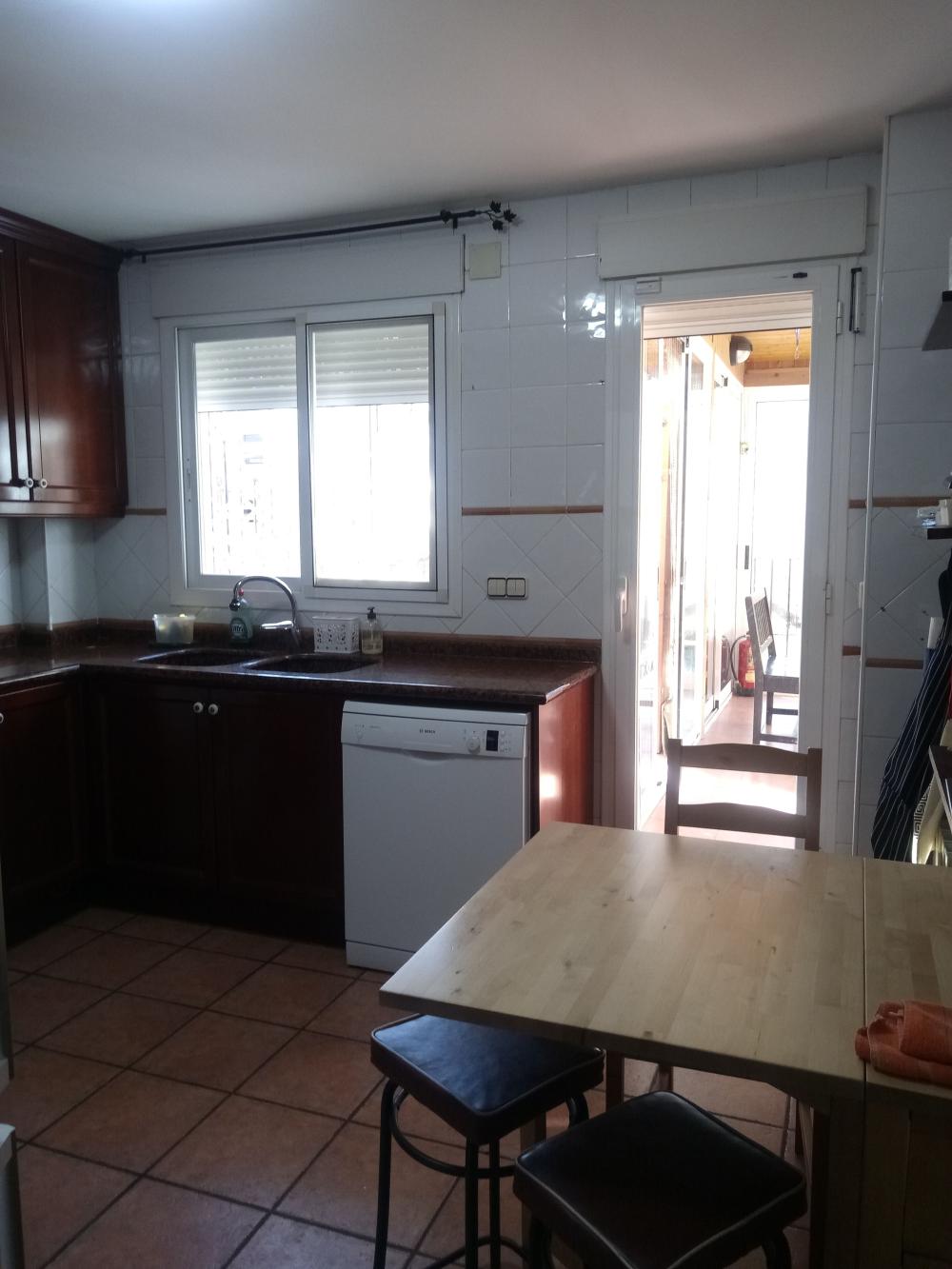 14 / 43
14 / 43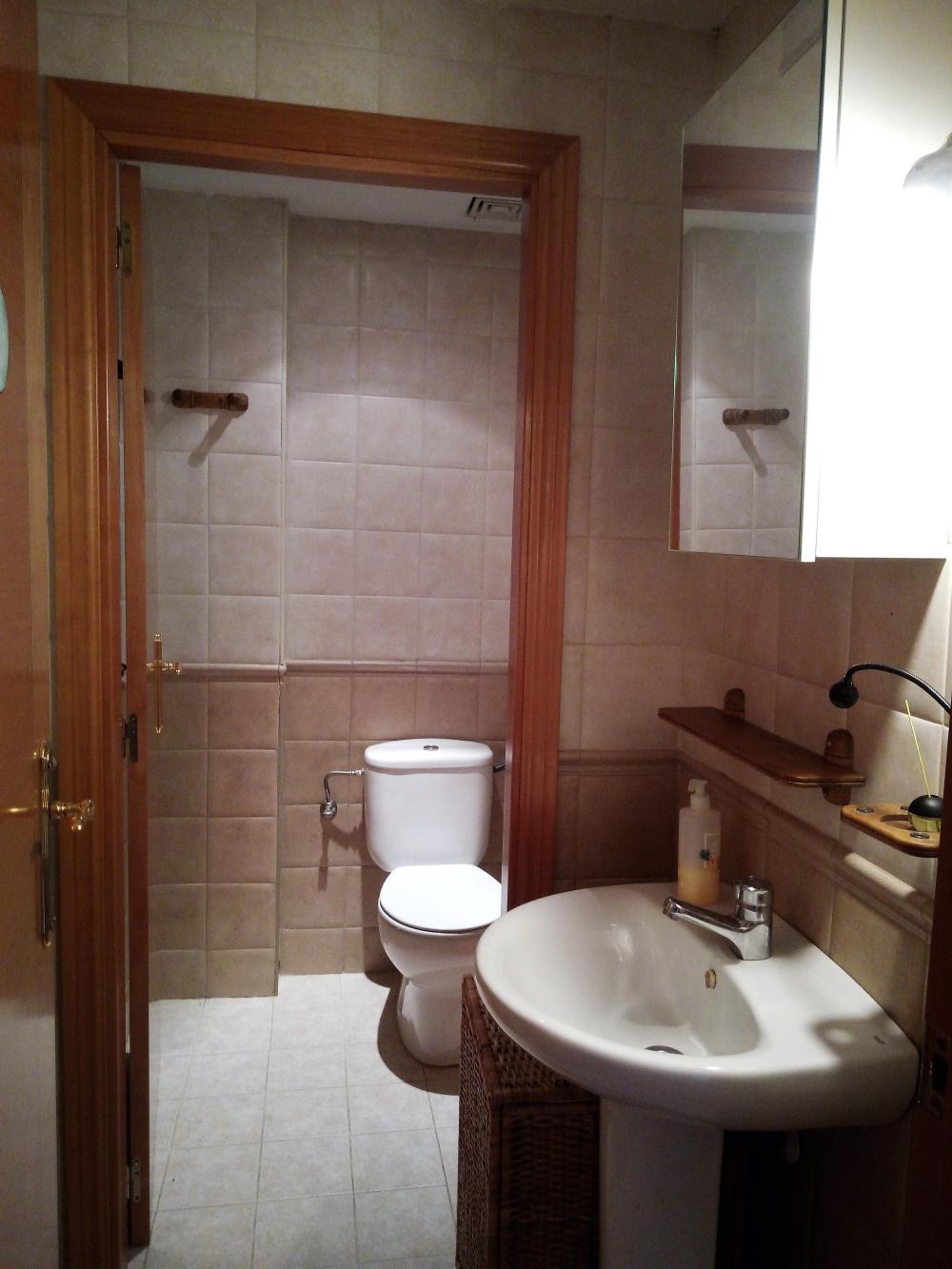 15 / 43
15 / 43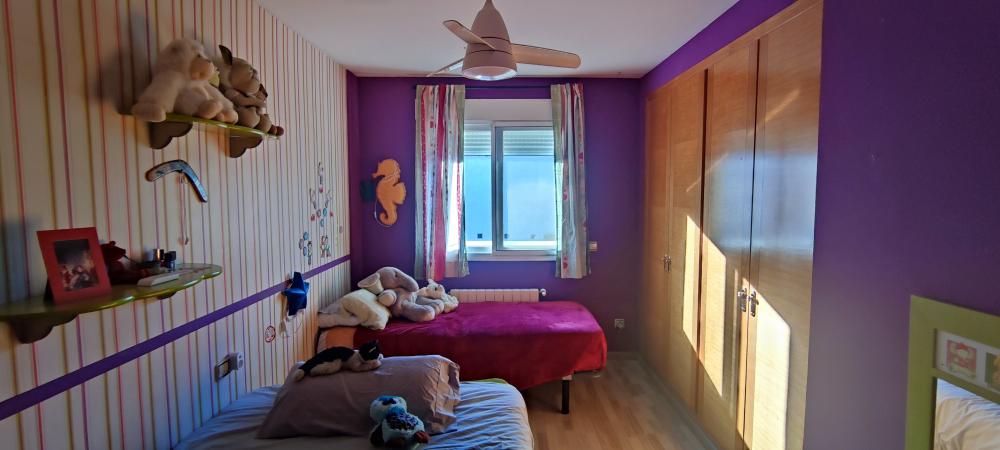 16 / 43
16 / 43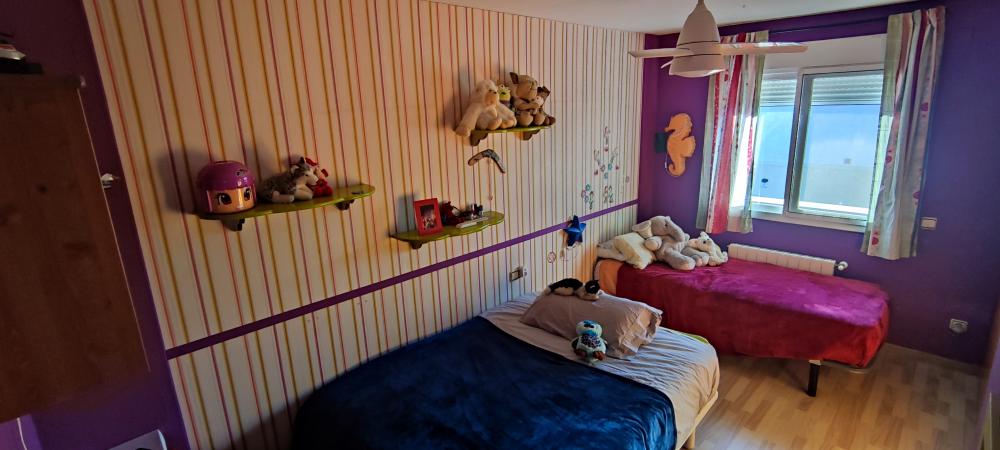 17 / 43
17 / 43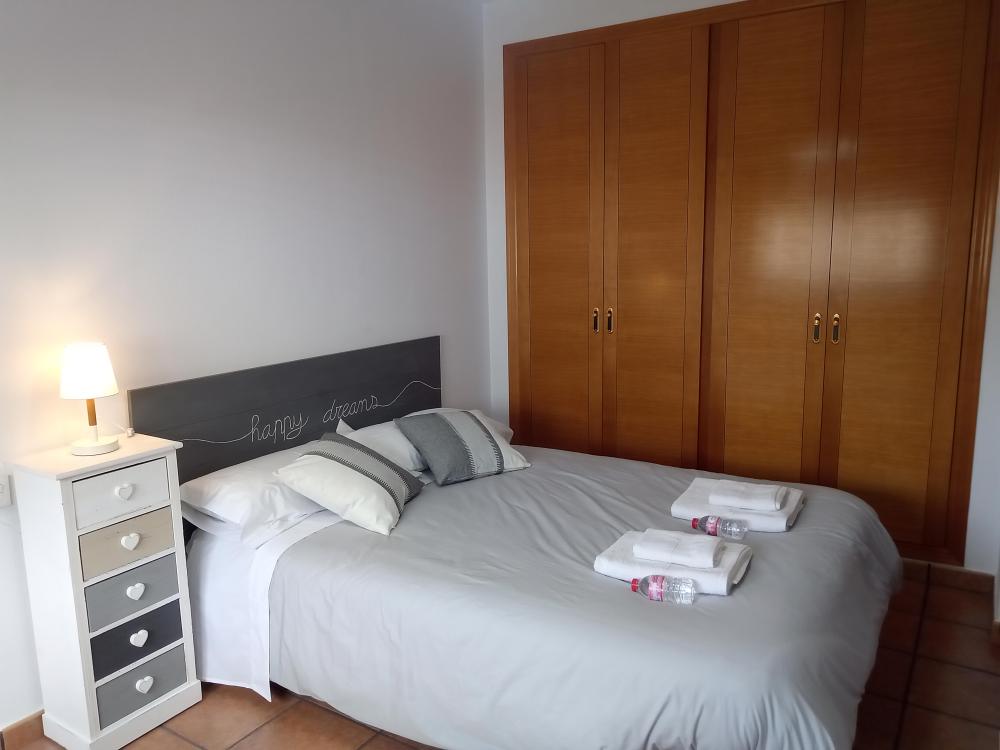 18 / 43
18 / 43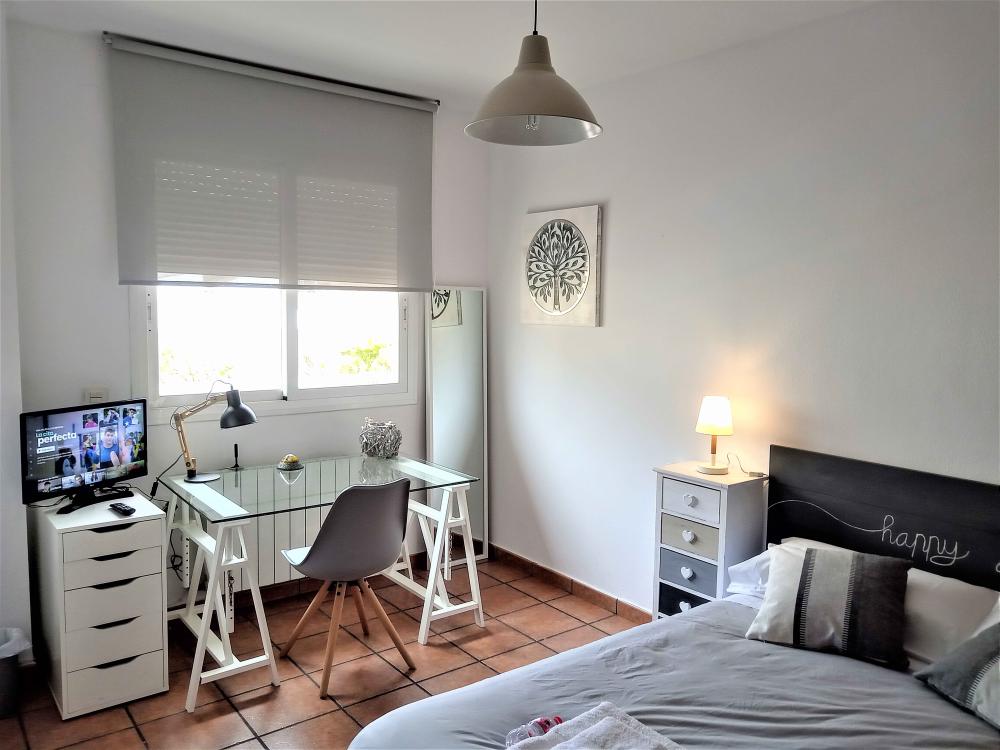 19 / 43
19 / 43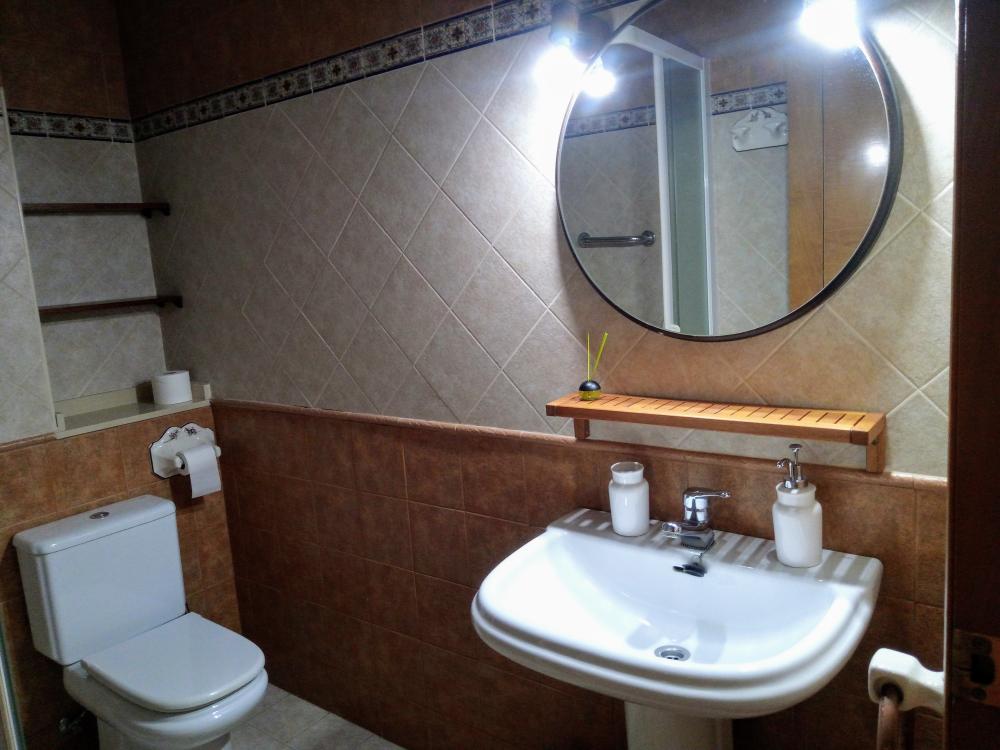 20 / 43
20 / 43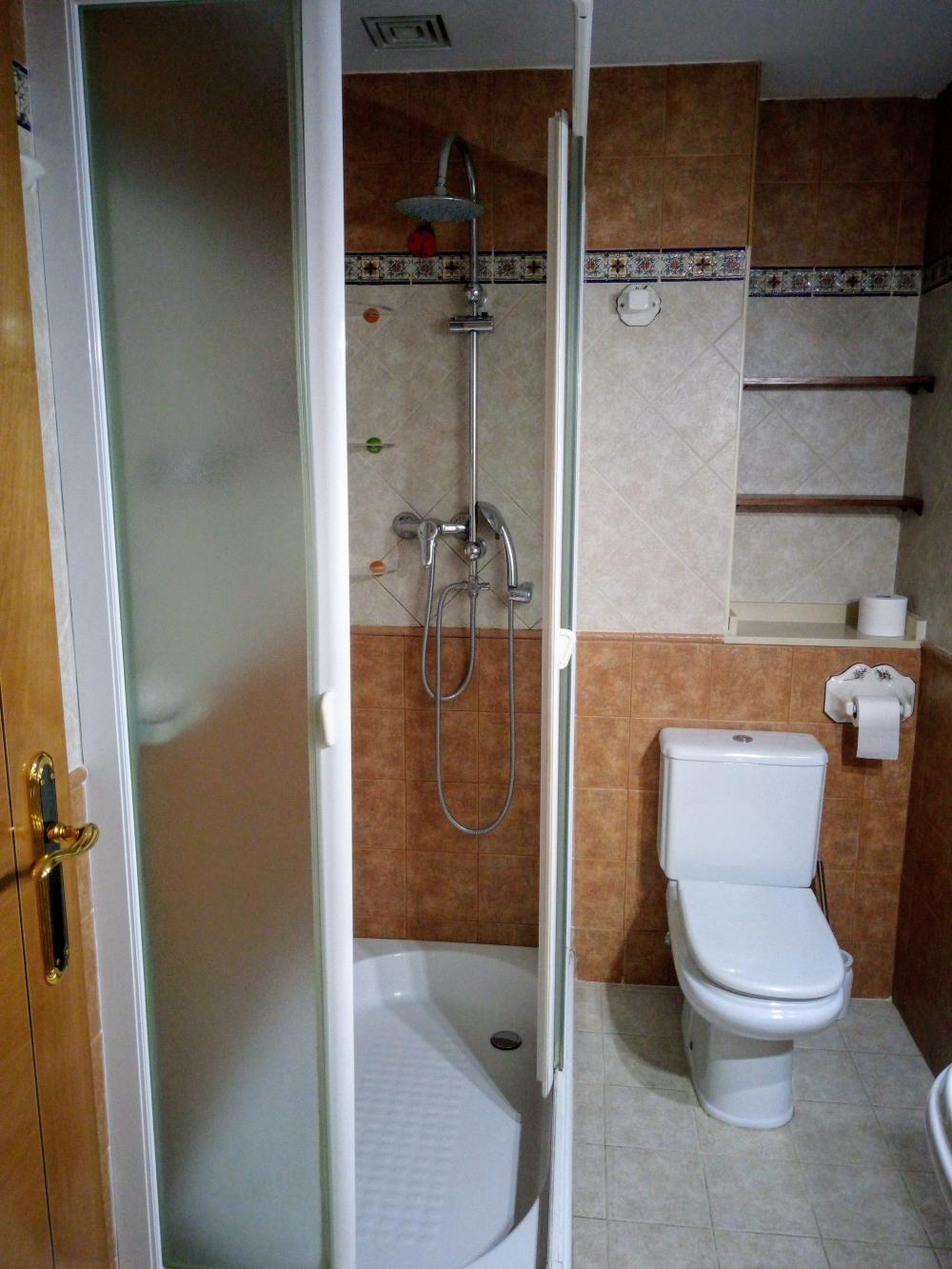 21 / 43
21 / 43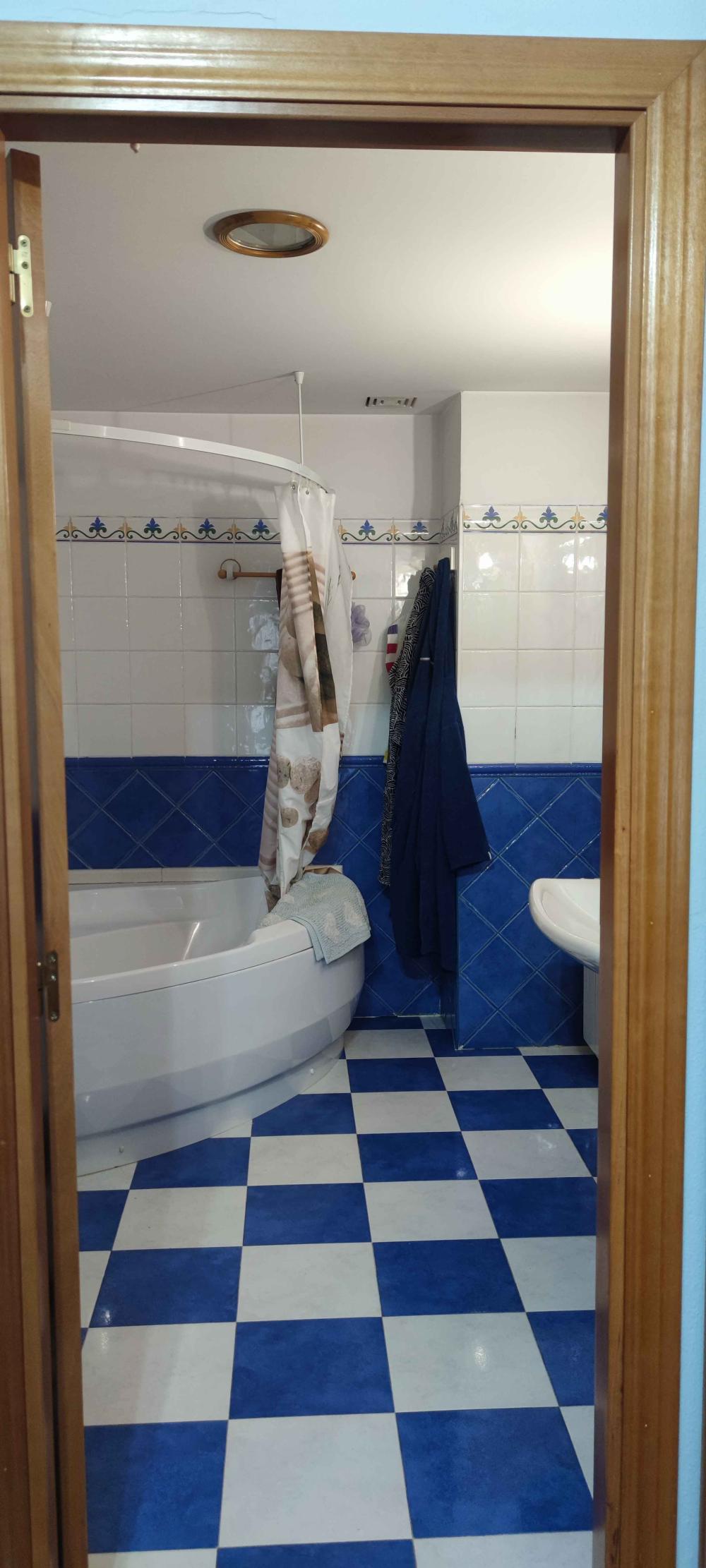 22 / 43
22 / 43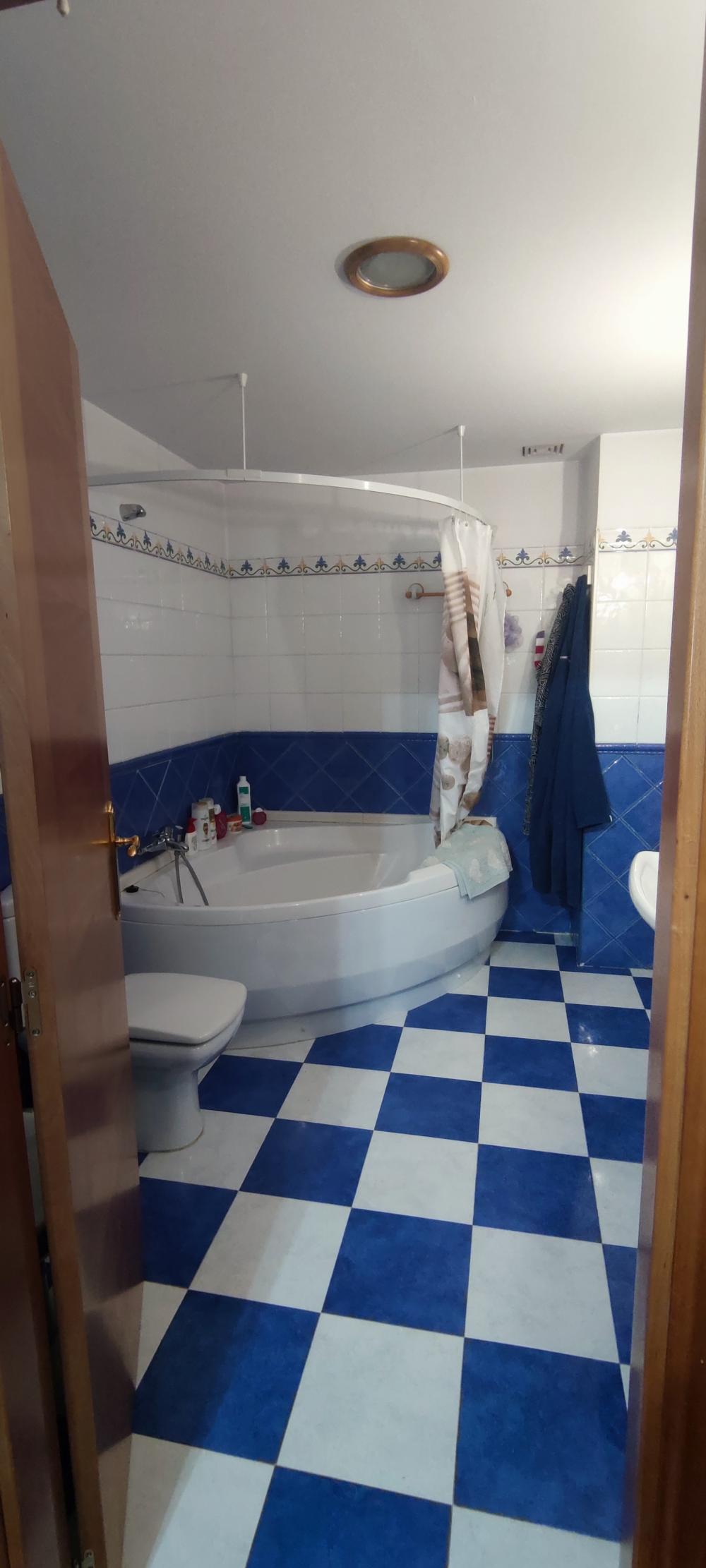 23 / 43
23 / 43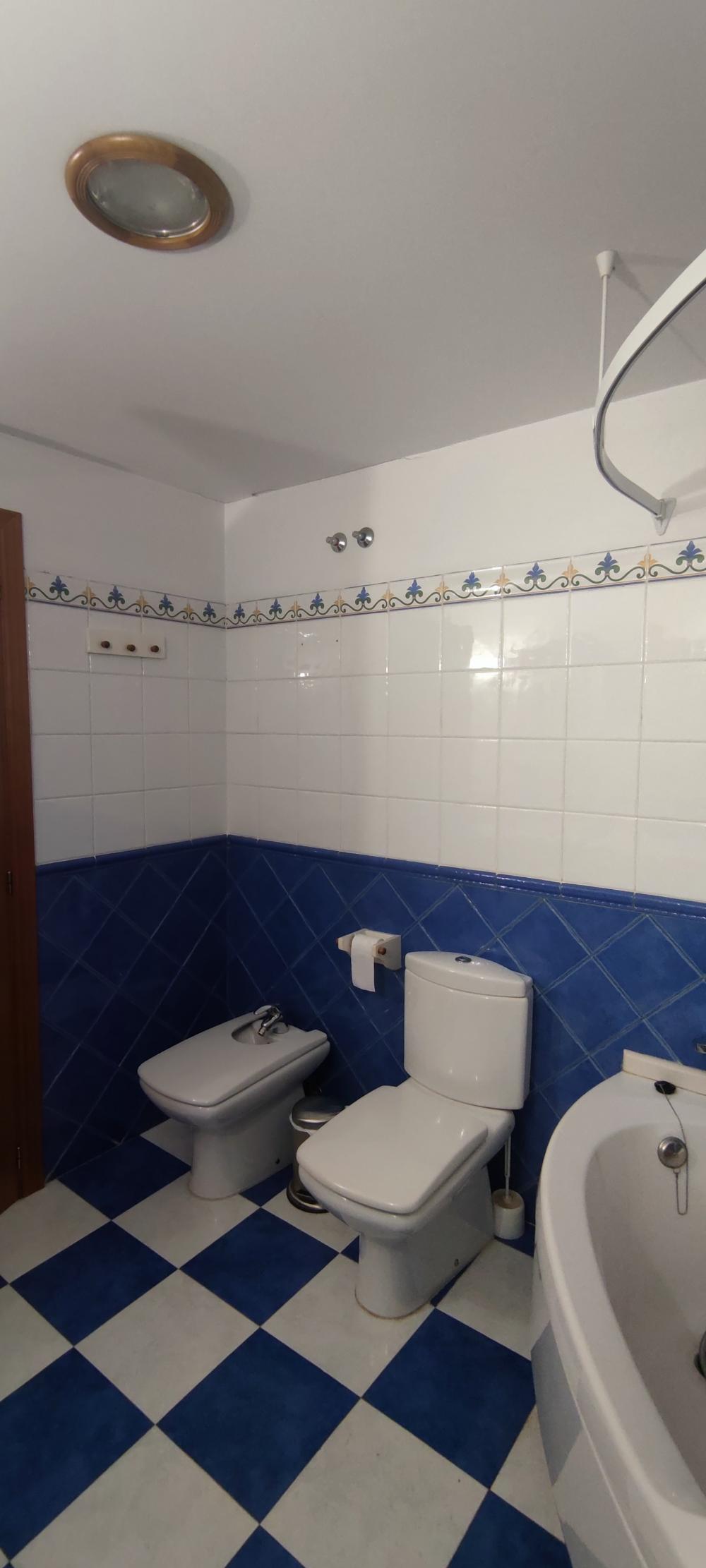 24 / 43
24 / 43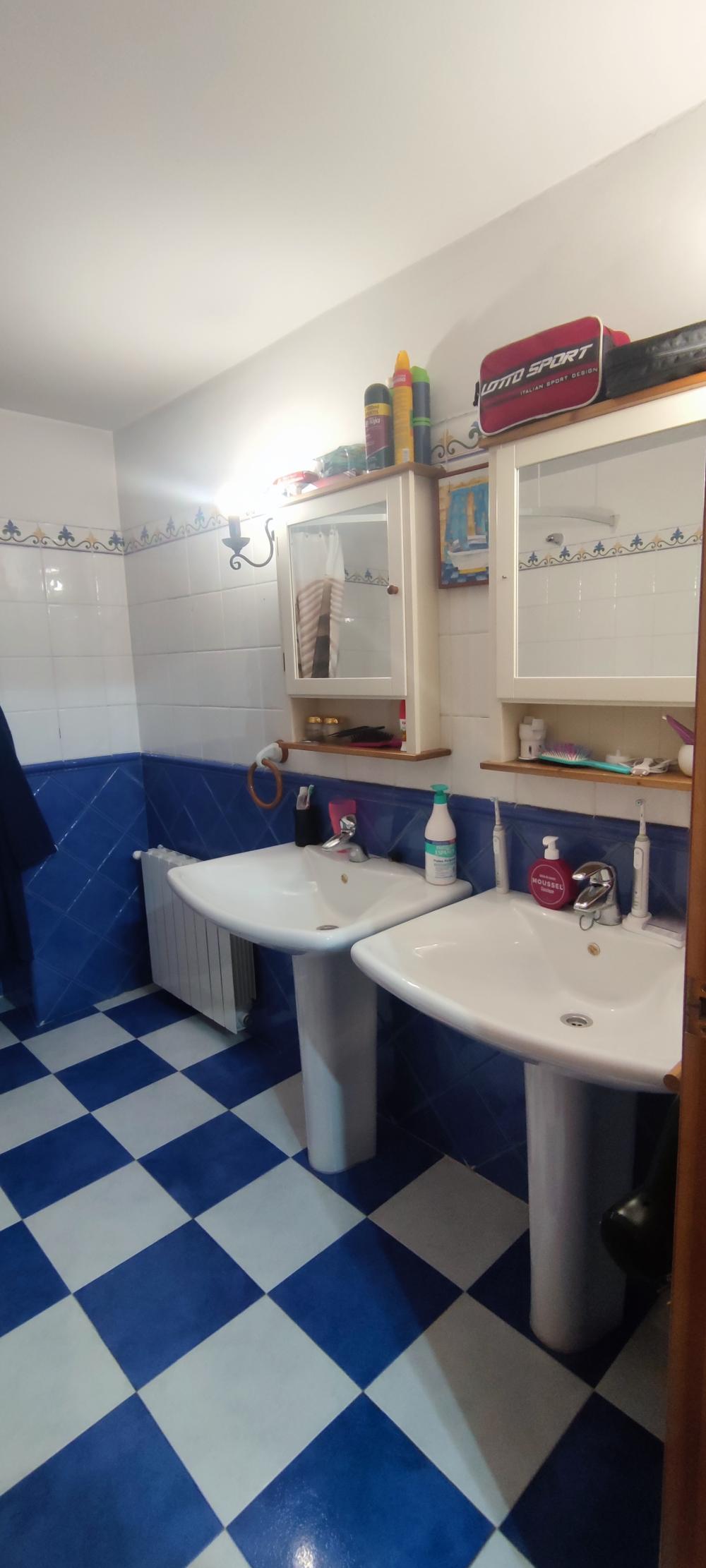 25 / 43
25 / 43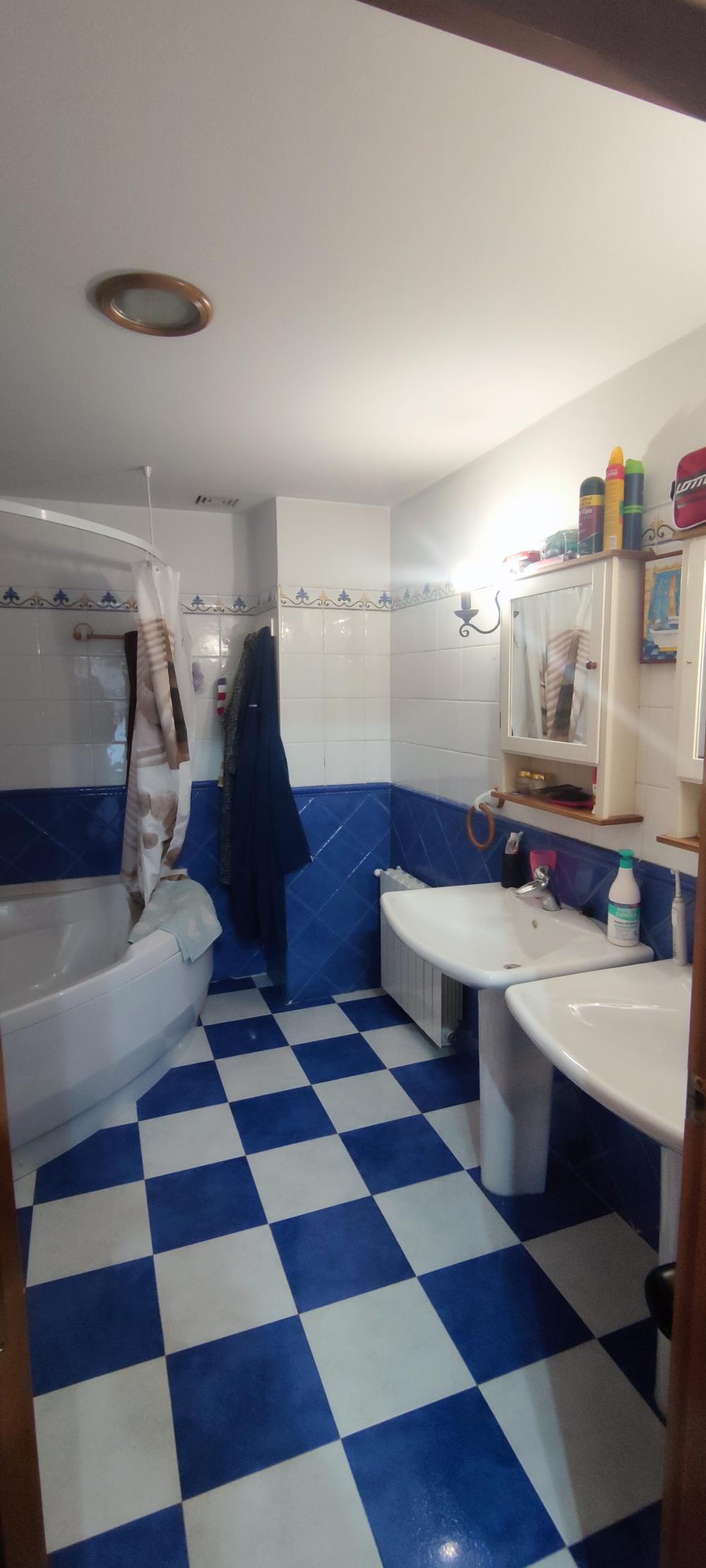 26 / 43
26 / 43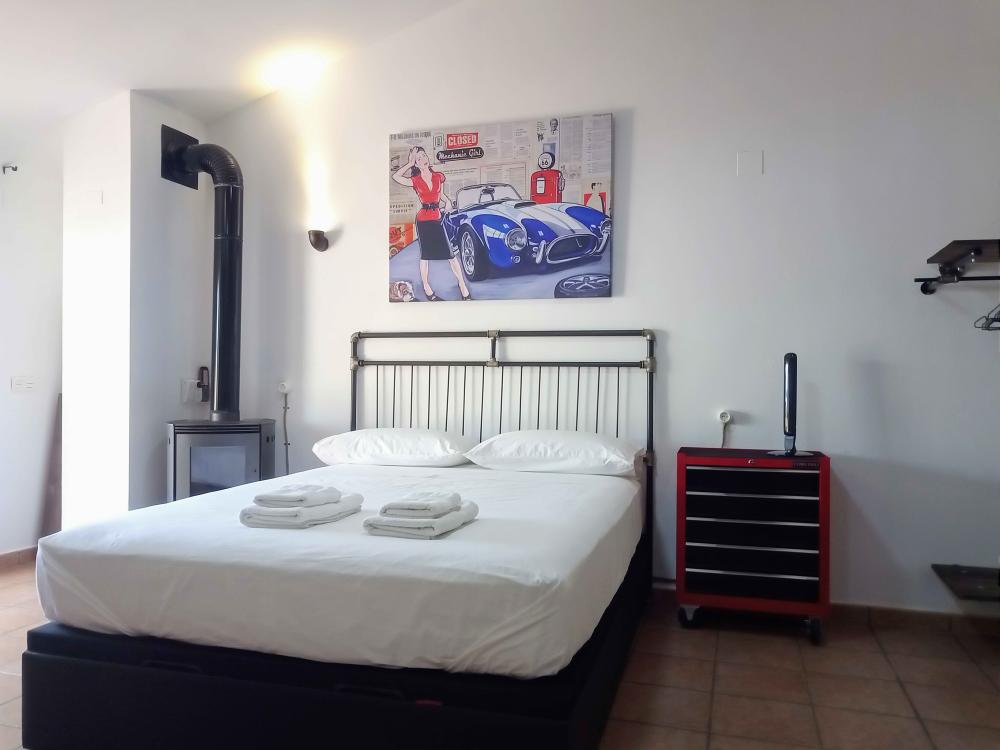 27 / 43
27 / 43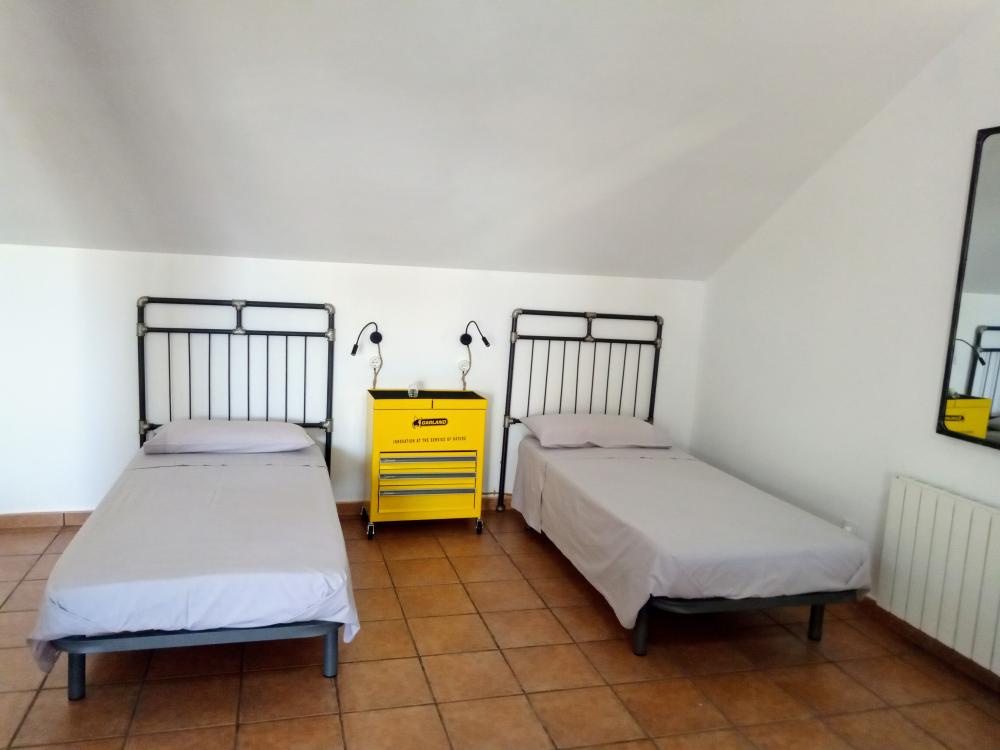 28 / 43
28 / 43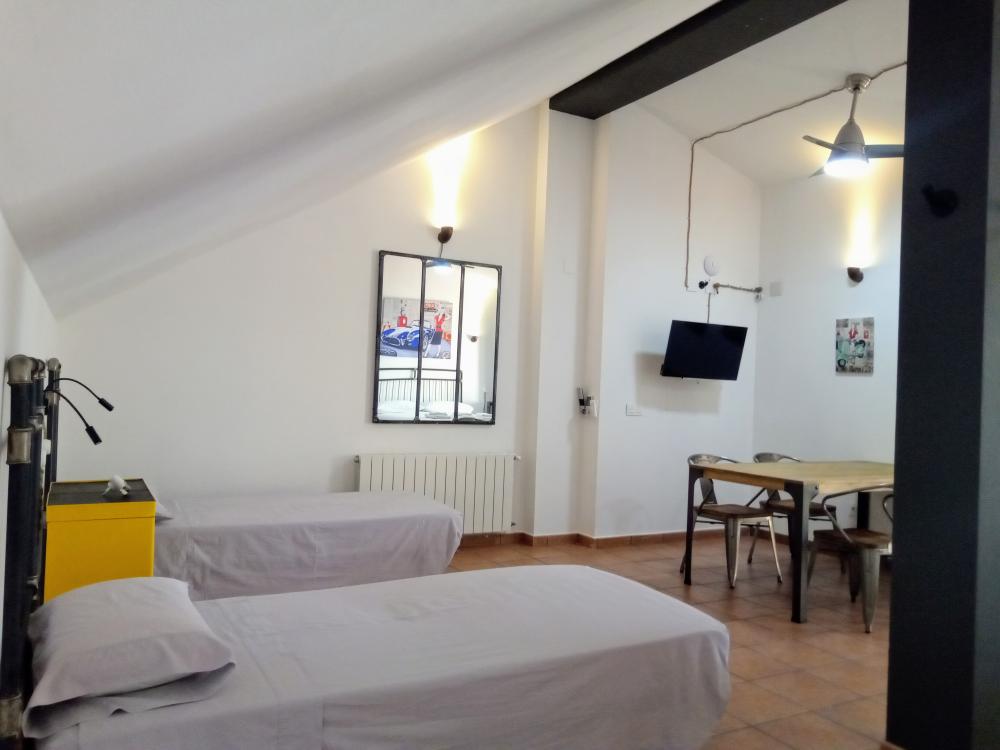 29 / 43
29 / 43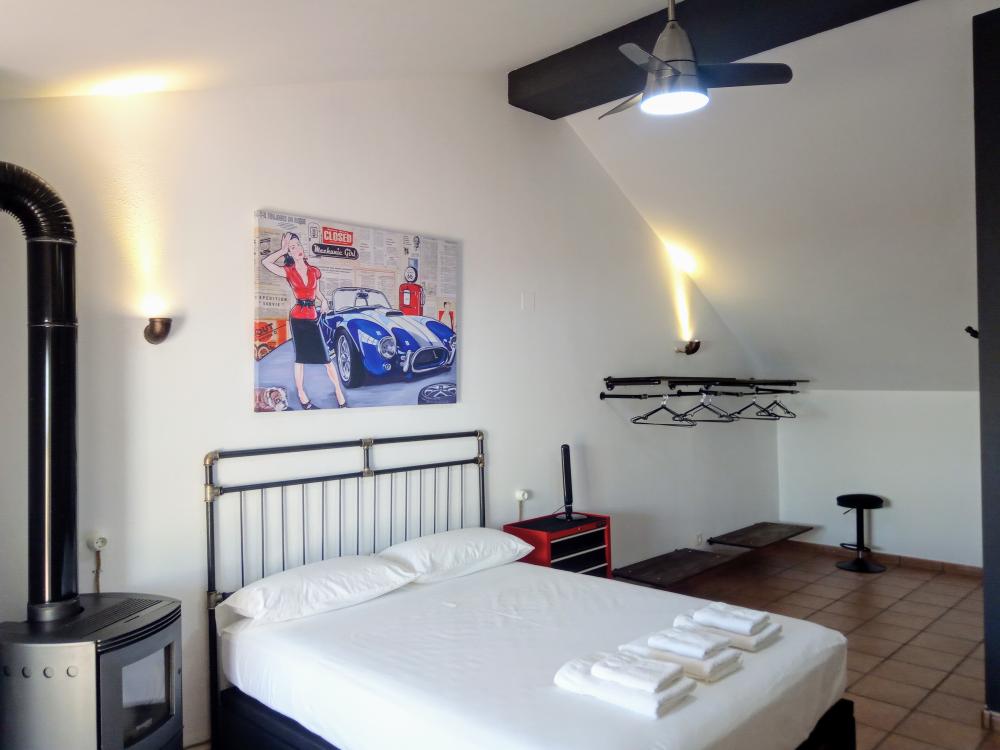 30 / 43
30 / 43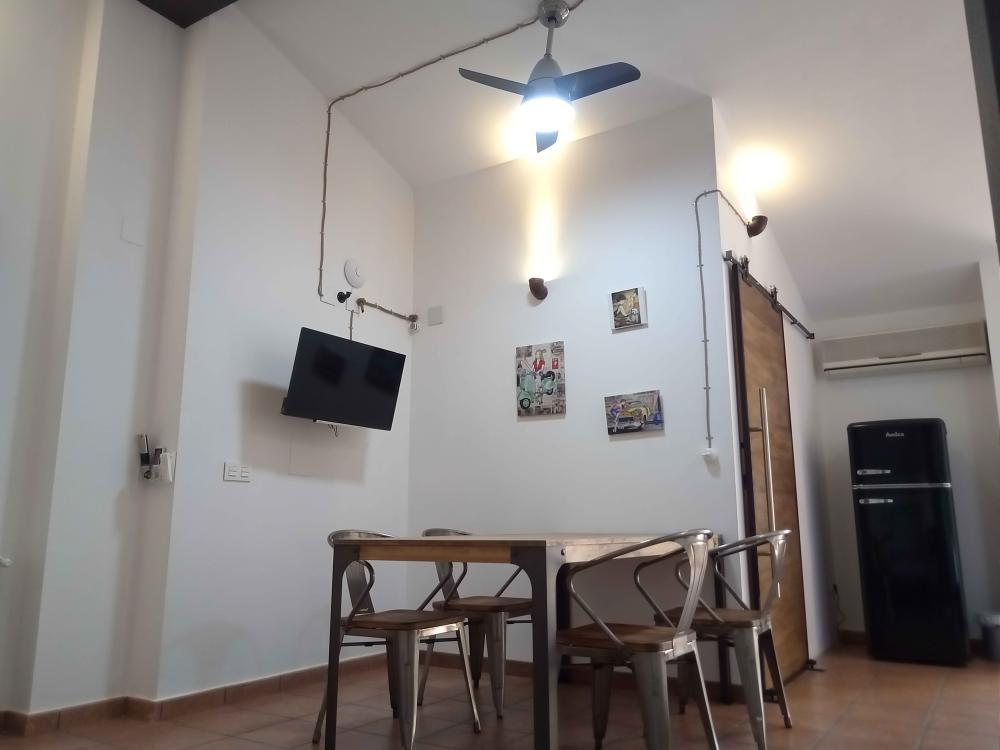 31 / 43
31 / 43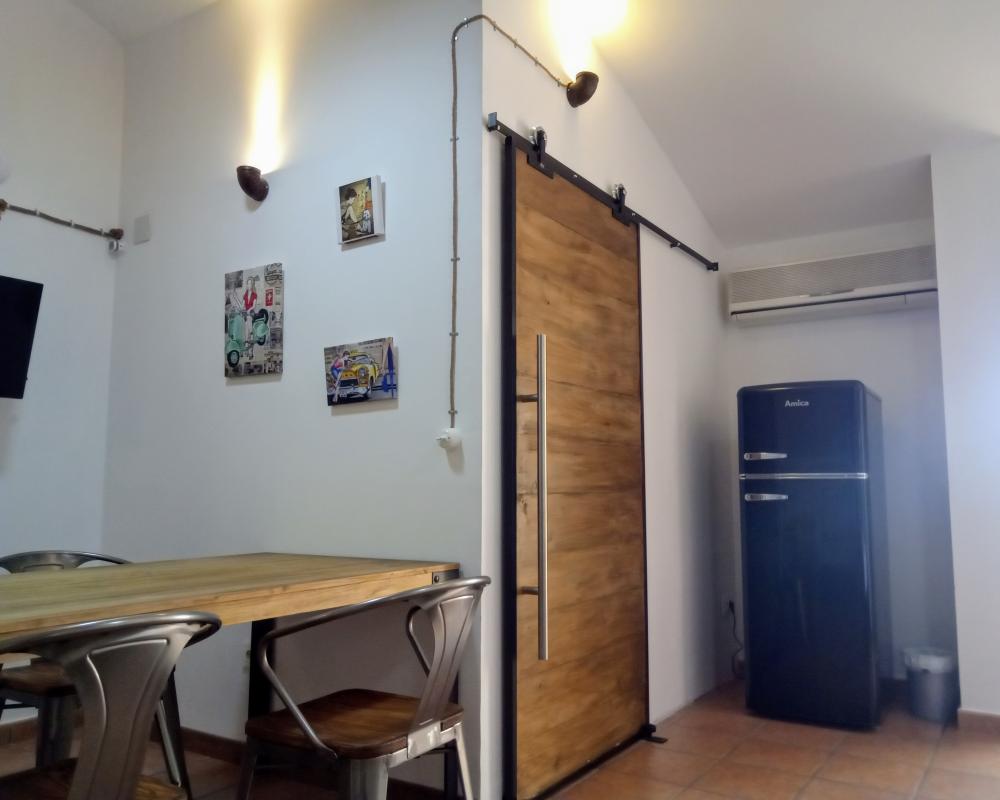 32 / 43
32 / 43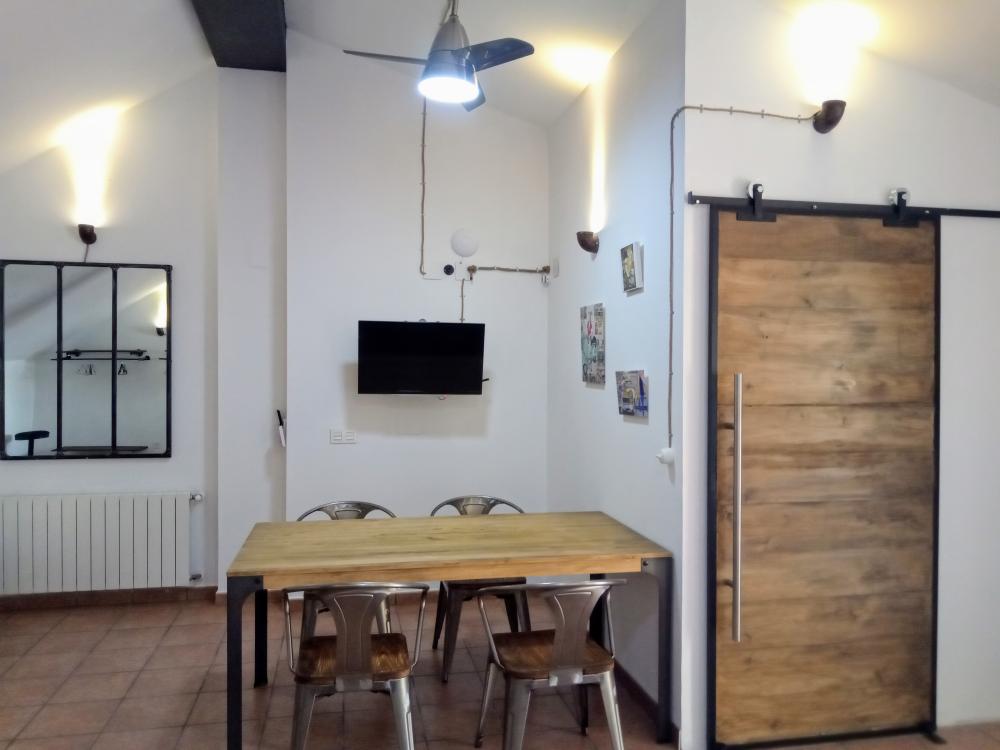 33 / 43
33 / 43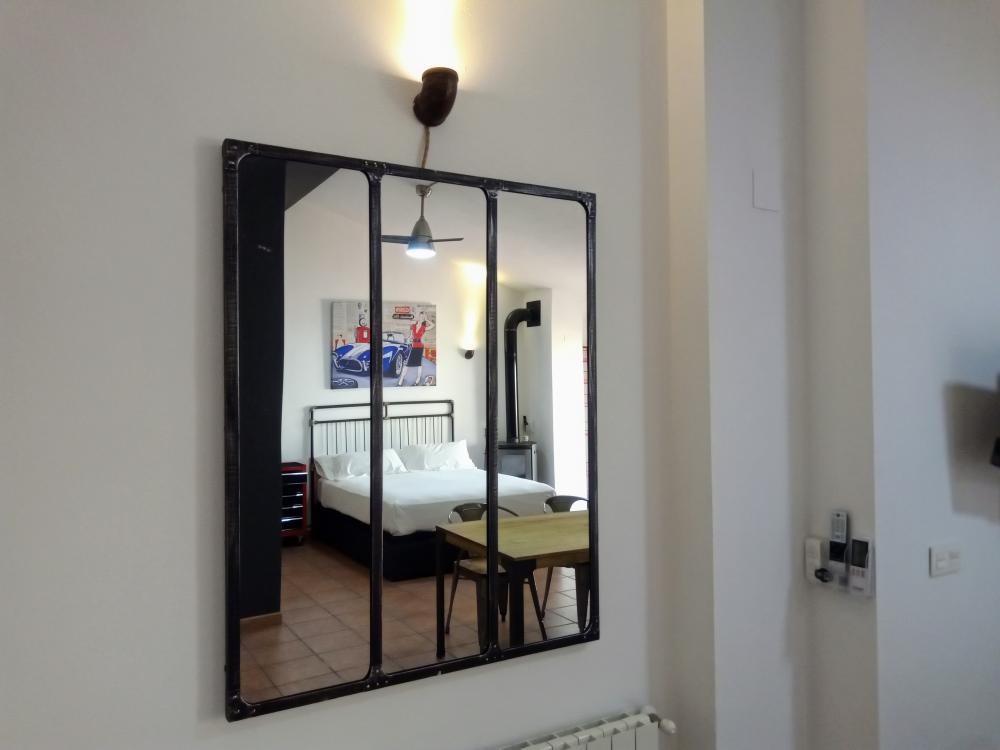 34 / 43
34 / 43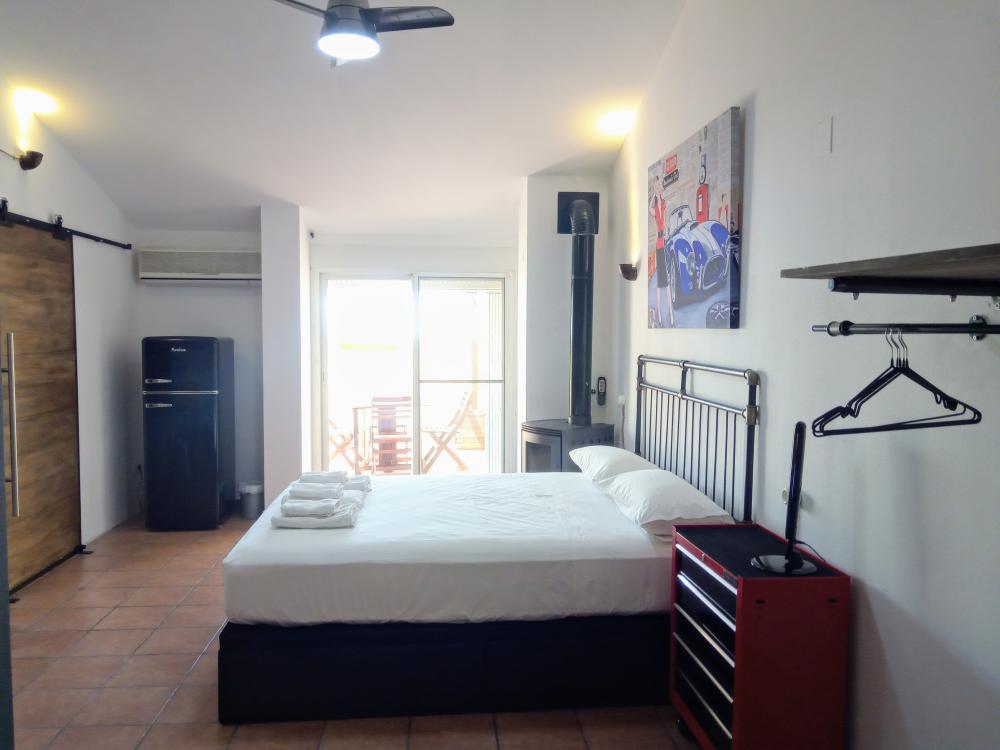 35 / 43
35 / 43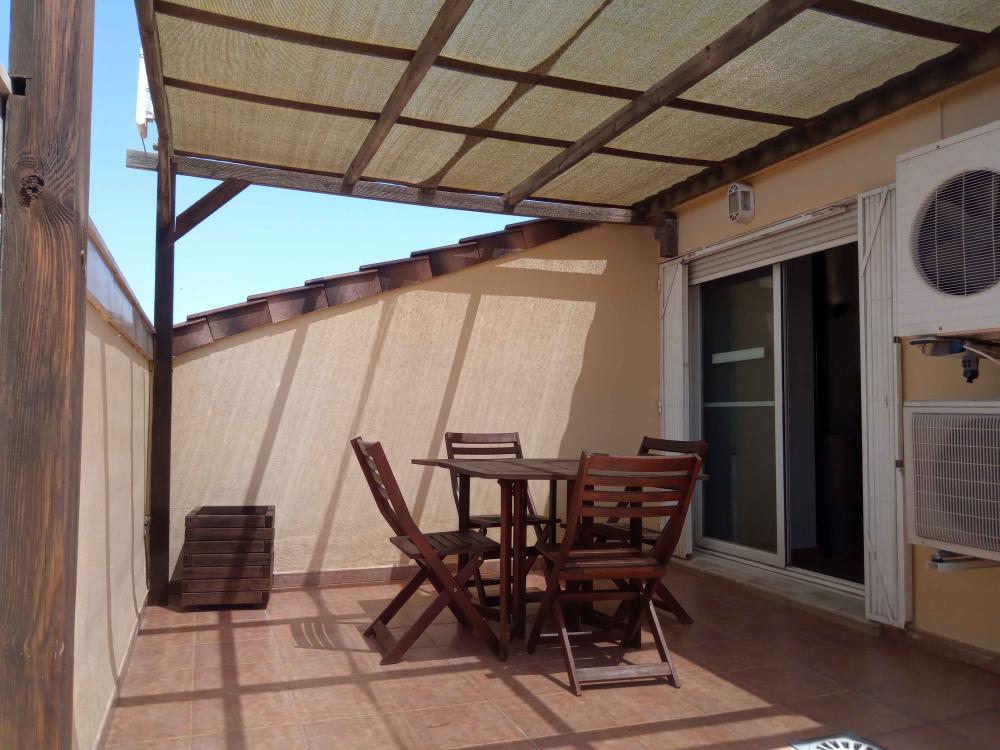 36 / 43
36 / 43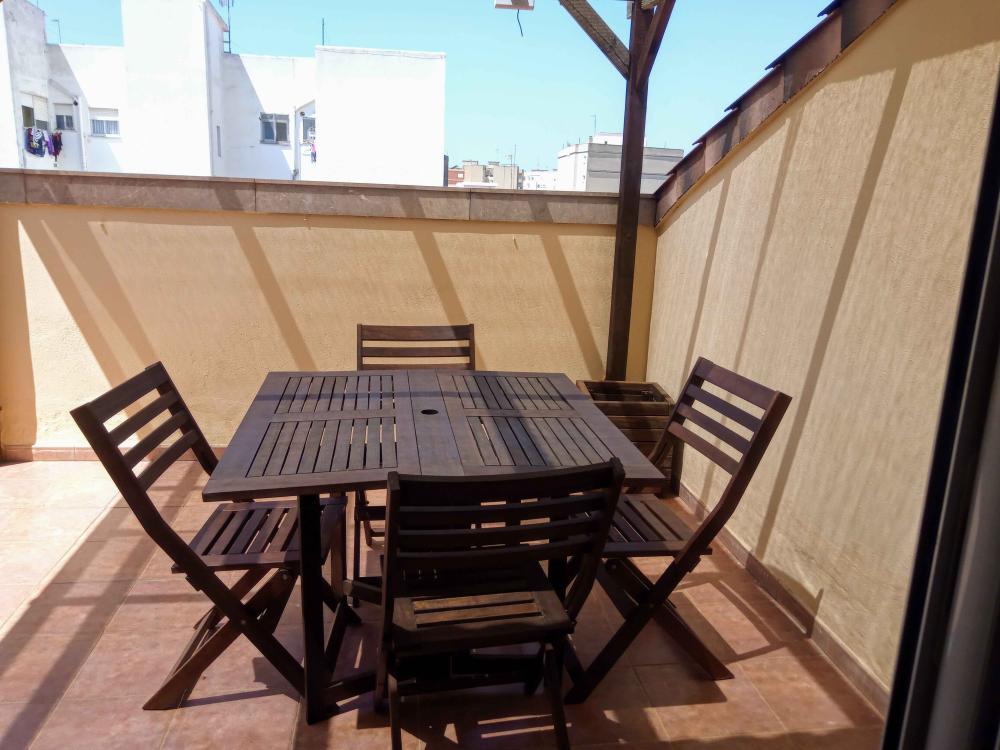 37 / 43
37 / 43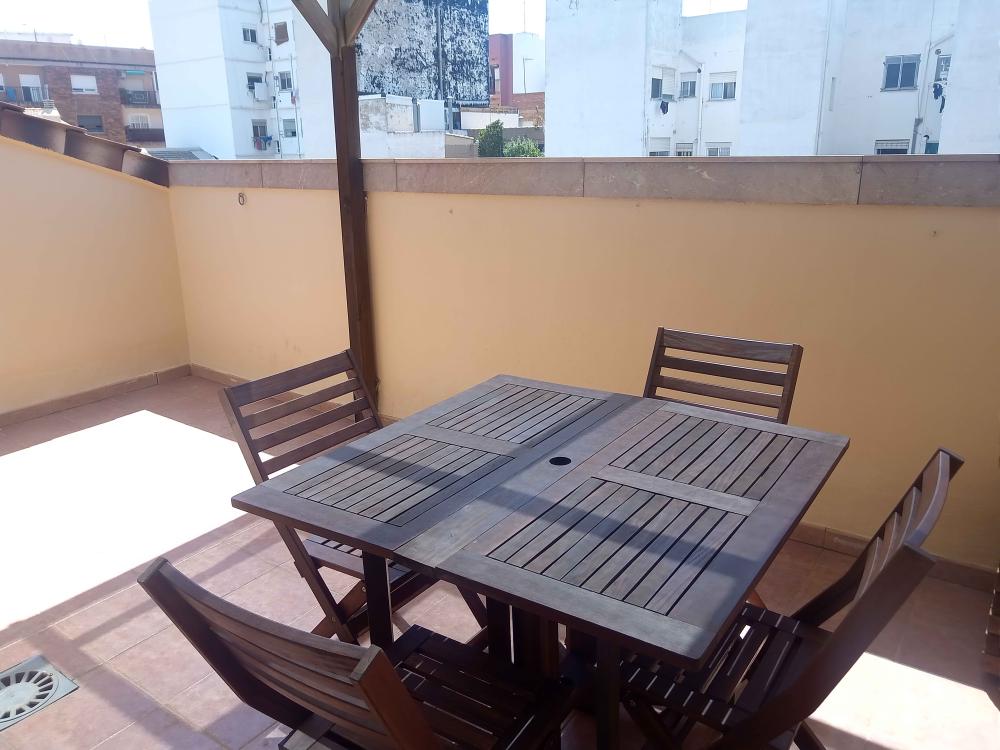 38 / 43
38 / 43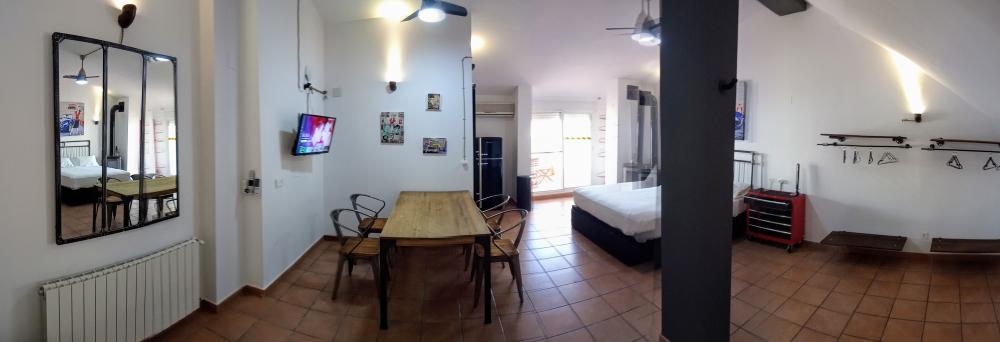 39 / 43
39 / 43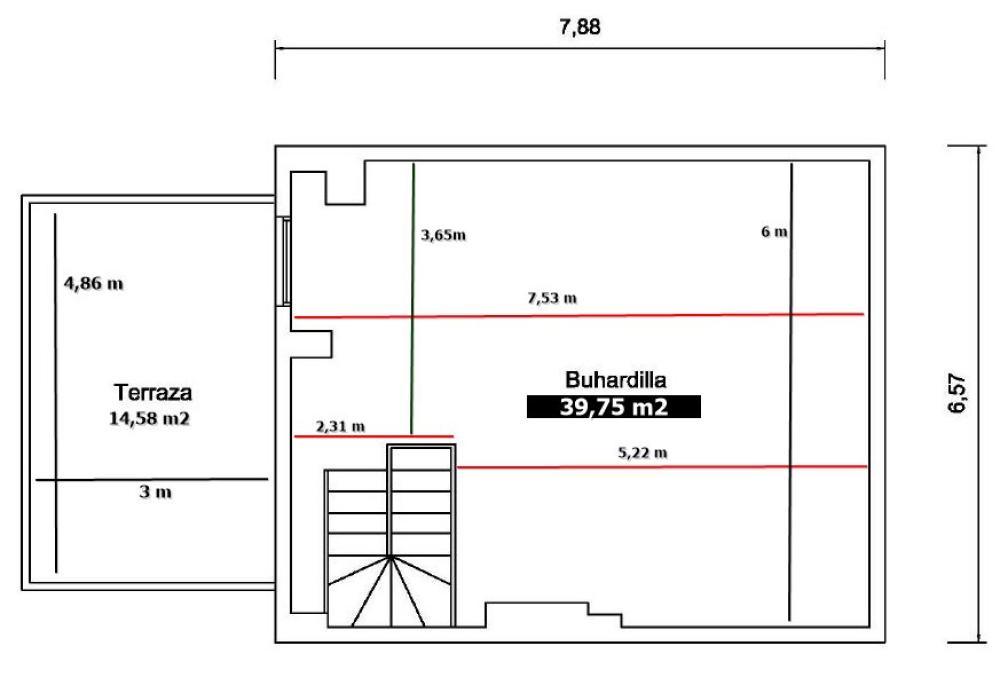 40 / 43
40 / 43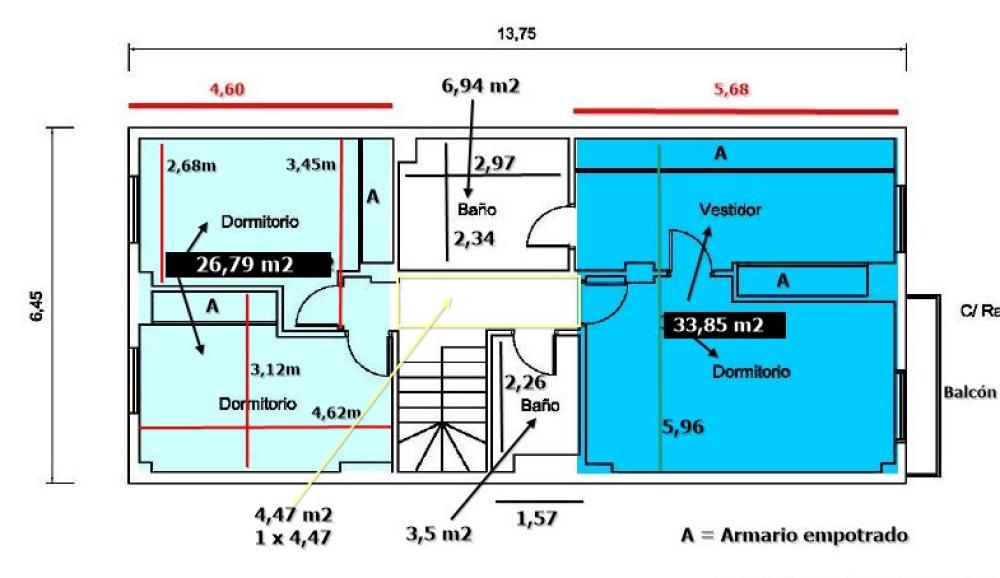 41 / 43
41 / 43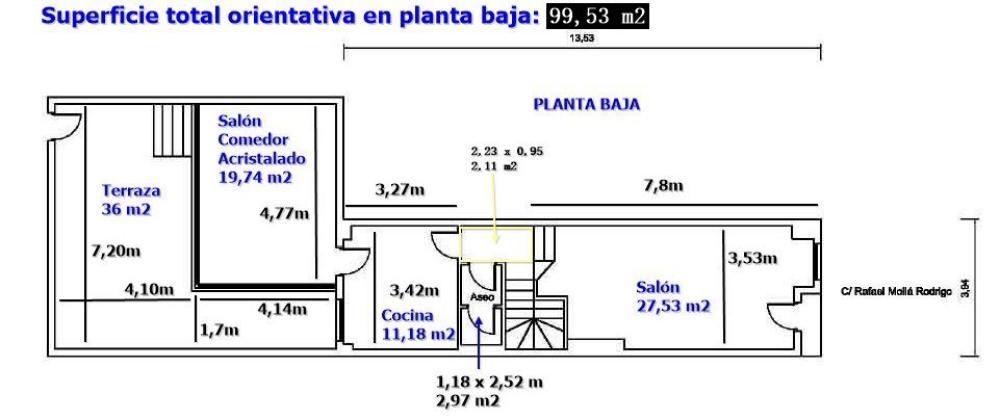 42 / 43
42 / 43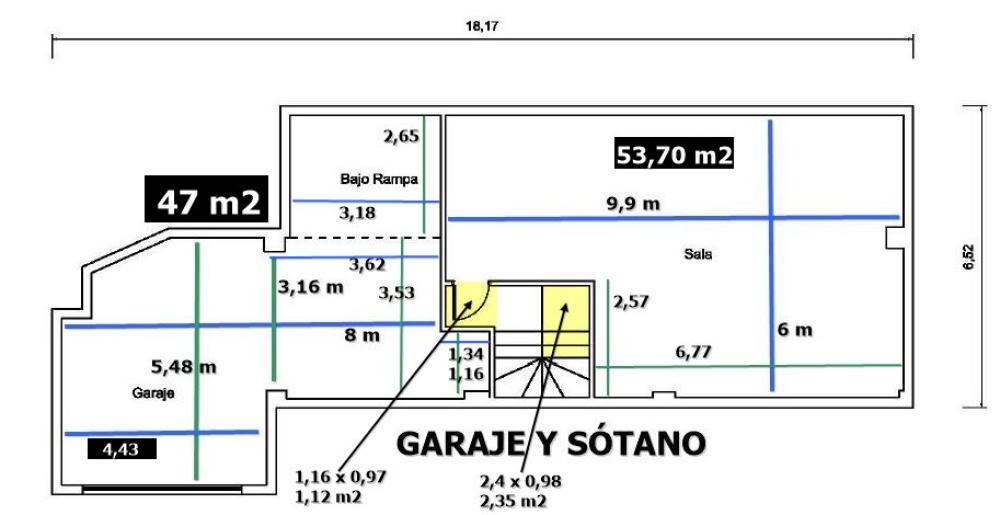 43 / 43
43 / 43


Click on the photos to enlarge them
| Bedrooms | 4 |
| Bathrooms | 3 |
| Type | Terraced house |
| Surface m² | 310 m2 |
| Plot m² | 1000 m2 |
| Price | € 330.000 |
| Location | Benimatet ( Valencia ) |
| Listing Number | 4755294 |
| Reference | Casa-Adosada |
About this property
Magnificent semi-detached house of 273 square meters less than 5 minutes from Valencia capital, where you can enjoy silence and tranquility. Perfect for large families.
Large garden area of 1,000 square meters and a swimming pool accessible from the house, a space that is shared between 23 single-family homes.
The facade of the townhouse is made of solid exposed brick and the house is fully equipped with split air conditioning and gas heating. Everything is well maintained to enter to live without additional investments.
It has an exterior room made of wood and glass, with extraordinary lighting, views of the gardens and access to the terrace of the house, where you can enjoy magnificent moments making paellas or barbecues.
The semi-detached house is fully furnished in a style that mixes rustic and industrial, all decorated with good taste and quality. The rooms are spacious.
Its orientation is East-West, with very good ventilation when you open several windows of the house. All ventilated in a matter of minutes.
It has a private garage that gives access to a large basement area and the house. All locks are high security.
The property has a Tourist Housing license. If you are an investor, you can obtain a high return by renting it.
The community has already authorized the installation of solar panels by any of the neighbors on the roof of their semi-detached house.
There are areas of the house that are not shown in photographs for privacy, you can see them in situ.
Do not hesitate and contact me to organize a visit to the house of your dreams, your future home.
Distribution of the single-family dwelling:
Cadastral area: 310 square meters
Computable Area: 273 square meters
1.- Ground floor:
. Entrance at street level with door and high security lock
. Conditioned room for moments of relaxation and study or work area.
. A clean up
. Fully equipped kitchen with dining table.
. Outside living room next to the kitchen, a glazed wooden room, 25 square meters. Overlooking the gardens.
. Access to your private terrace area with paellero.
. Access to the communal gardens and swimming pool.
2.- First floor:
. A large double bedroom with a dressing area and a very spacious private bathroom. With an indicative total of 37 square meters.
. Two spacious rooms with family beds of (please use the form to respond ) and fitted wardrobes, work desk and views of the gardens.
. A full bathroom with a shower
3.- Second floor:
It is an open room that resembles a Suite of 44 square meters and access to a terrace of 15 square meters. Fully equipped, currently with a 160x200 cm queen-size bed, two single beds, a sofa, a meeting table and other extras that you can see in the photos. A jewel of a room with artisanal elements and an industrial touch.
4.- Basement and garage:
Accessible from the house, it has two rooms divided with access doors. Many square meters that you can use for whatever you want. You can see measurements in the plan photo of the photos. No content shown in photo for privacy, but you will be able to see it if you visit the townhome.
Note: All the data that appears in this ad has been entered manually, so it may contain errors. Therefore, the information offered in this announcement is not considered contractual.
Energy Consumption
|
≤ 55A
|
XXX |
|
55 - 75B
|
|
|
75 - 100C
|
|
|
100 - 150D
|
|
|
150 - 225E
|
|
|
225 - 300F
|
|
|
> 300G
|
Gas Emissions
|
≤ 10A
|
XXX |
|
10 - 16B
|
|
|
16 - 25C
|
|
|
25 - 35D
|
|
|
35 - 55E
|
|
|
55 - 70F
|
|
|
> 70G
|
About the Seller
| Name | Carlos Quintero |
| Address | Rafael Molla Rodrigo 24 46035 Valencia Spain |
| Speaks | Spanish |
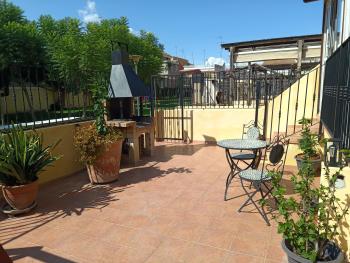
Contact Private Seller
Reference: Casa-Adosada
Listing number: 4755294
Approximate location
The map location is approximate. Contact the seller for exact details.
Similar properties
