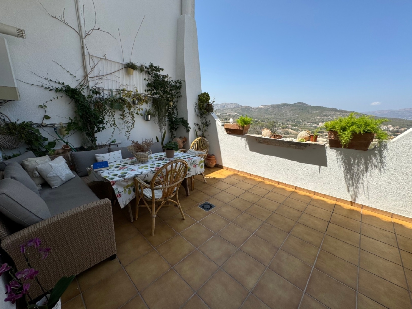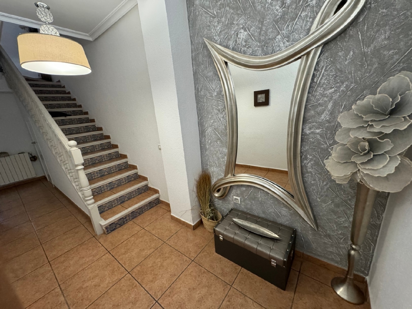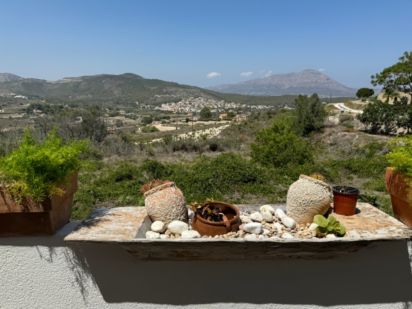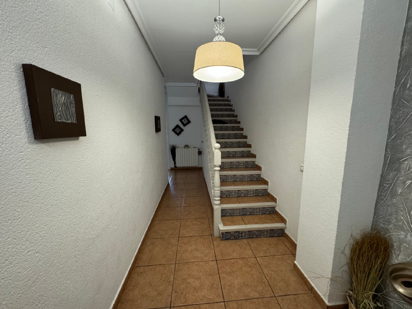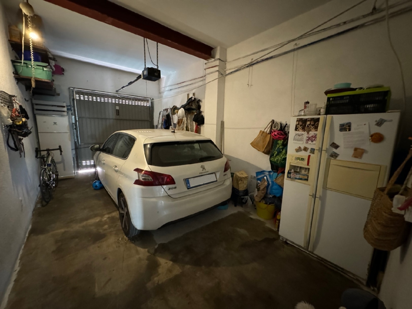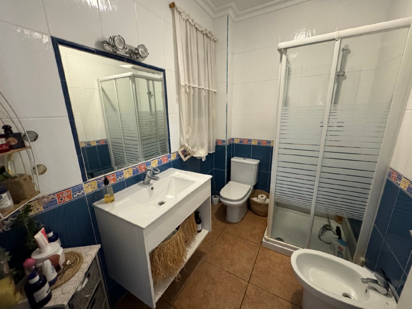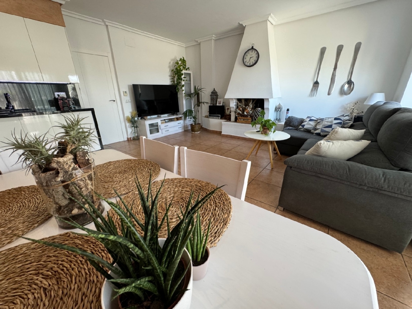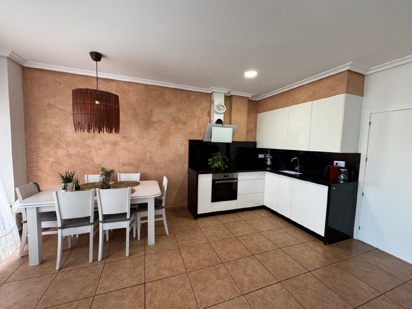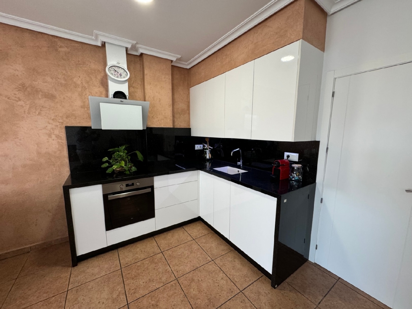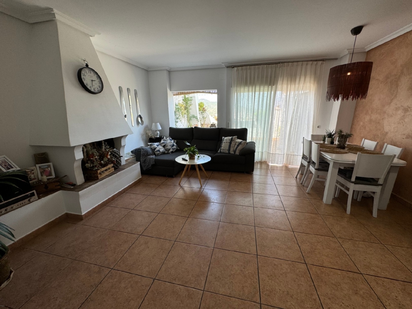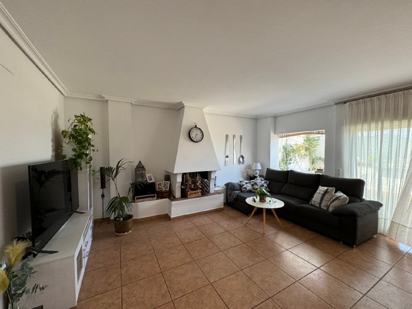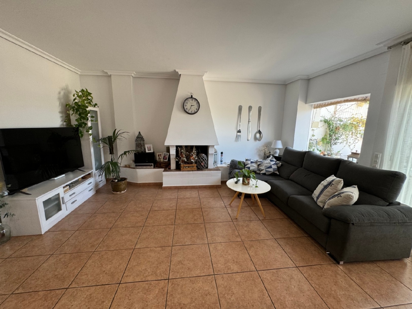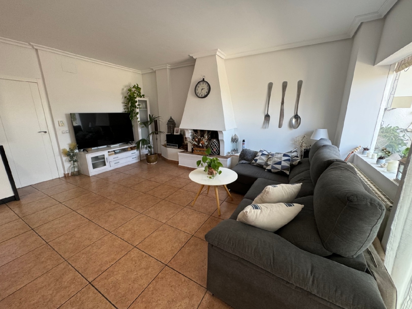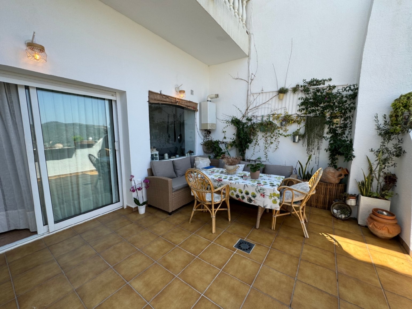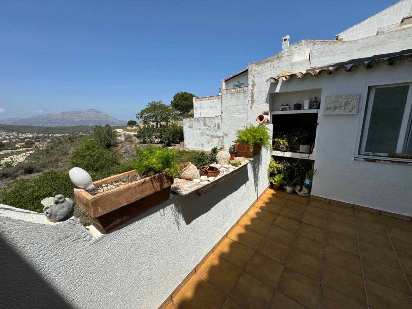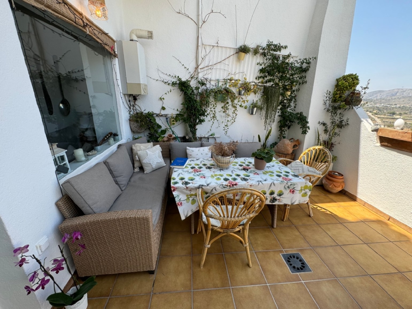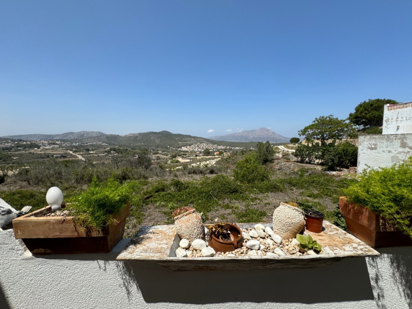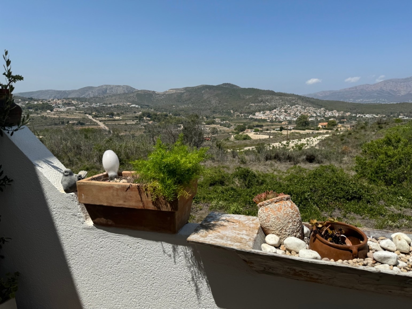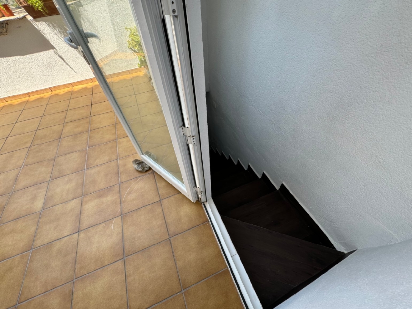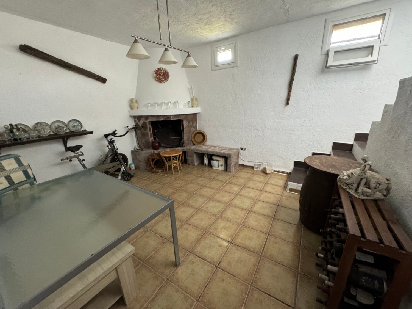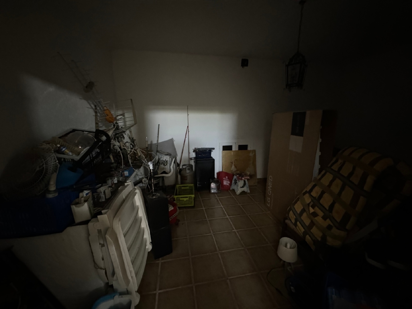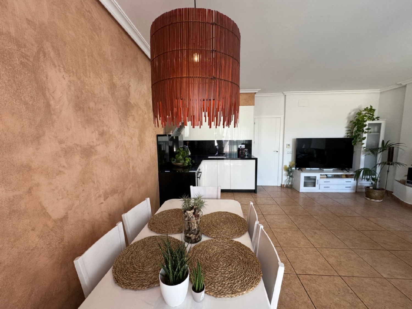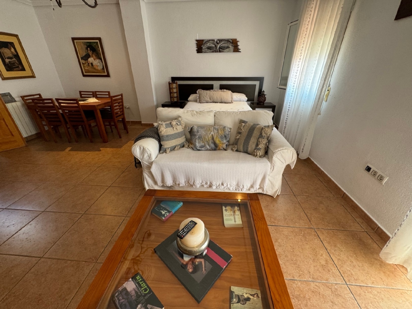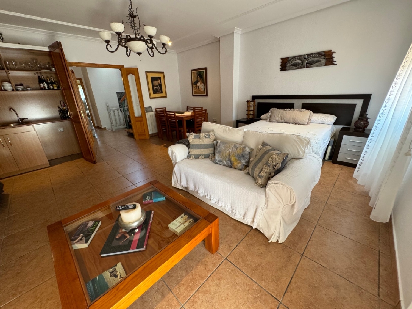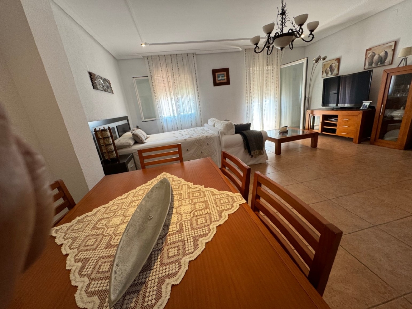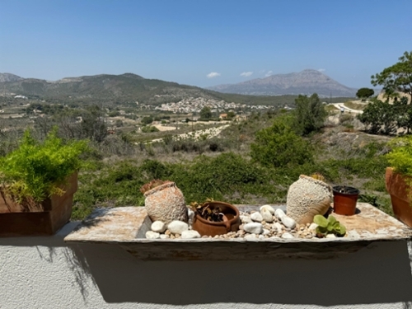About this property
Townhouse in Benitachell, completely renovated in 2000 with stunning panoramic views and garage. The house has 2 floors connected internally. The ground floor consists of: garage with automatic door and communicates with the interior of the house, entrance porch, entrance hall, 1 toilet with shower, livingdining roommodern kitchen with fireplace, exit to terrace with barbecue and open views, from here, stairs to semibasement where there is a kind of a living room with fireplace for meetings with friends with BBQ + another store room. The upper floor consists of: study (livingdining roomkitchenbedroom) and access to balcony, 1 toilet with shower, 1 single bedroom, 1 double bedroom with ensuite toilet with shower and exit to terrace (now glazed, the washing machine is here). By internal staircase we can acess to another level where we find a large sun terrace with magnificent views to Montgó and the countryside with another BBQ with a wooden house that can be used as store room or to keep your cold drinks. Aluminum windows with double glazing. Gas central heating.
