terraced house for sale Casas Del Señor, Vinalopó Mitjà
€ 22.000
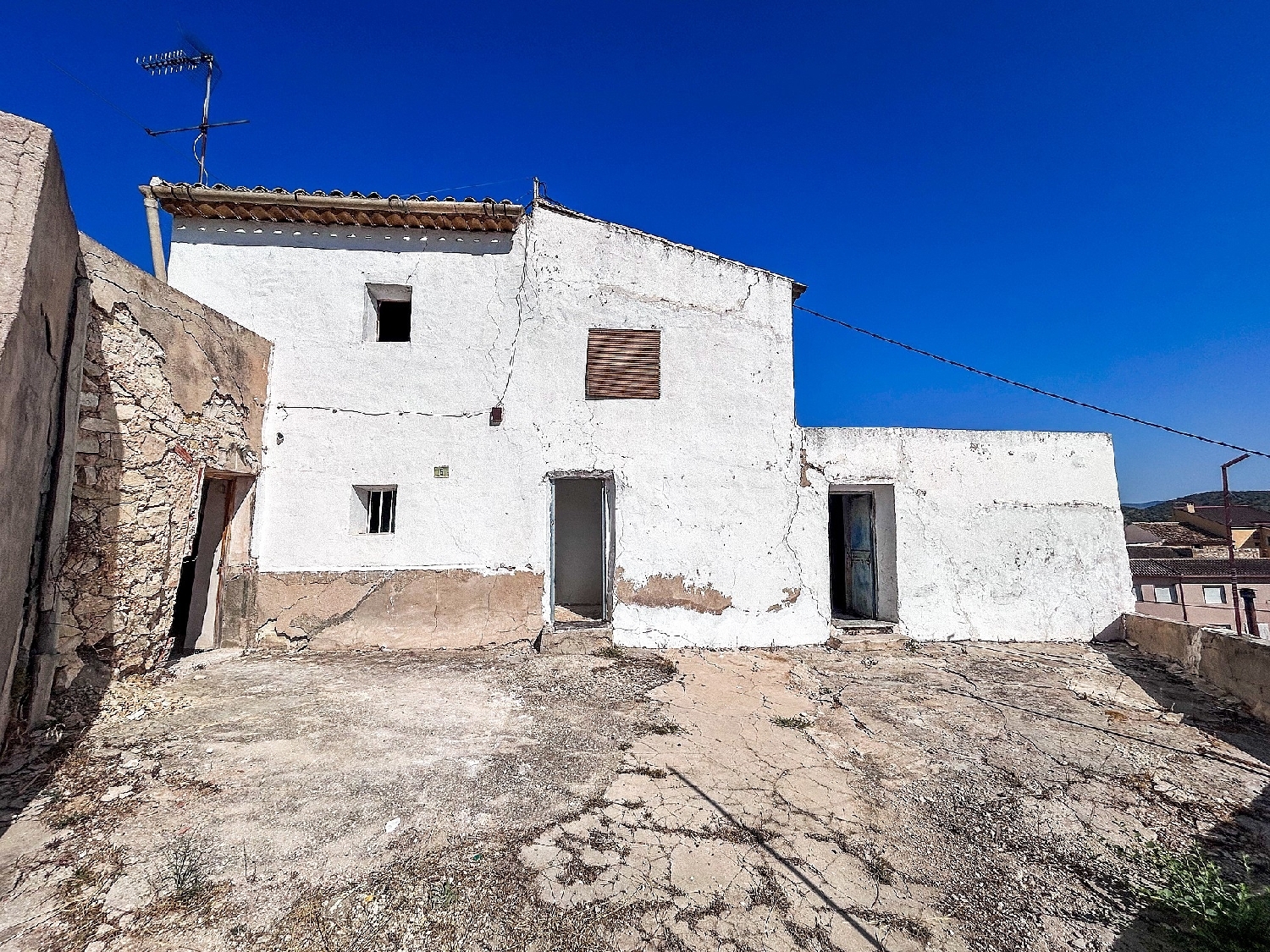 1 / 34
1 / 34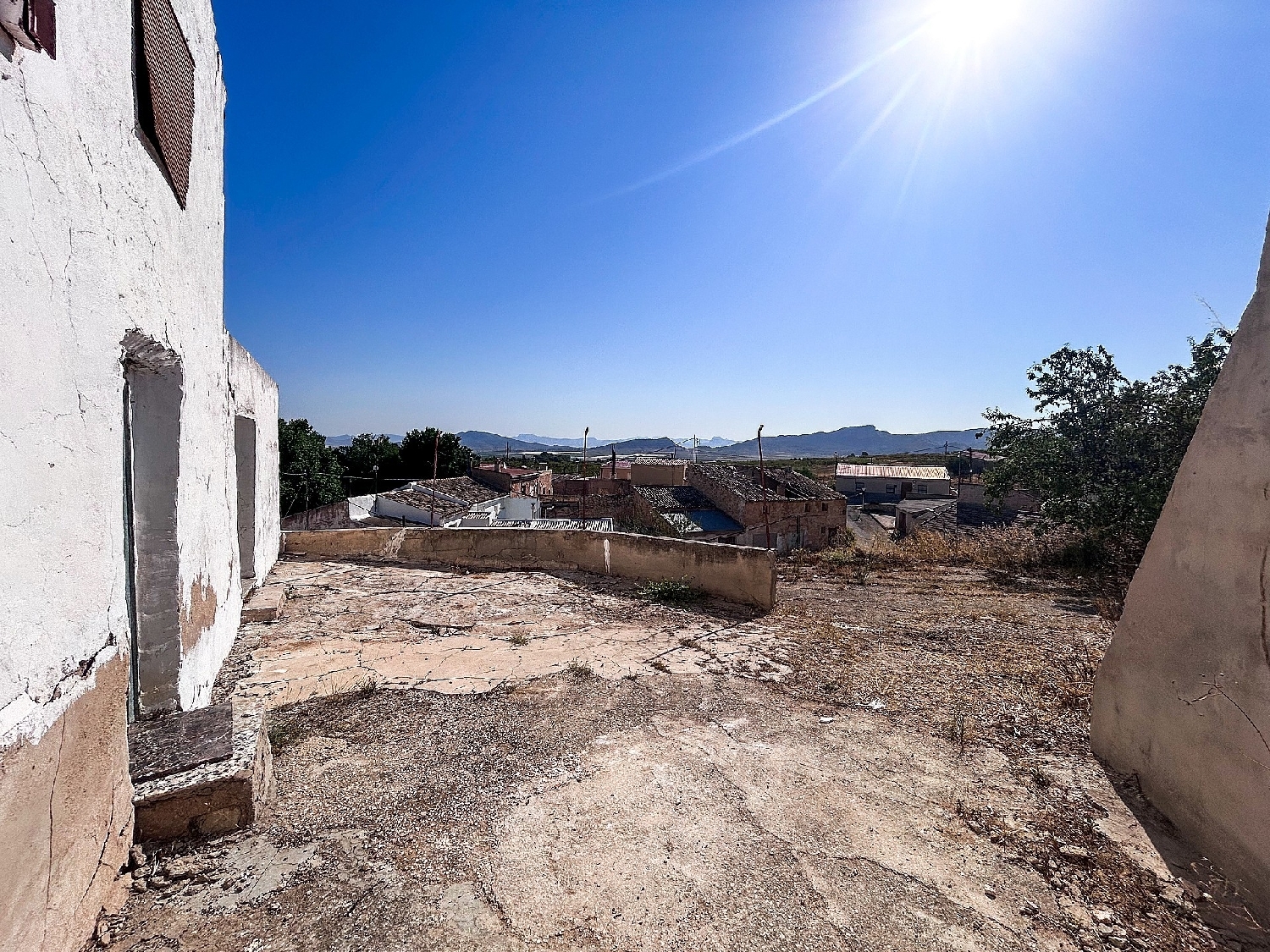 2 / 34
2 / 34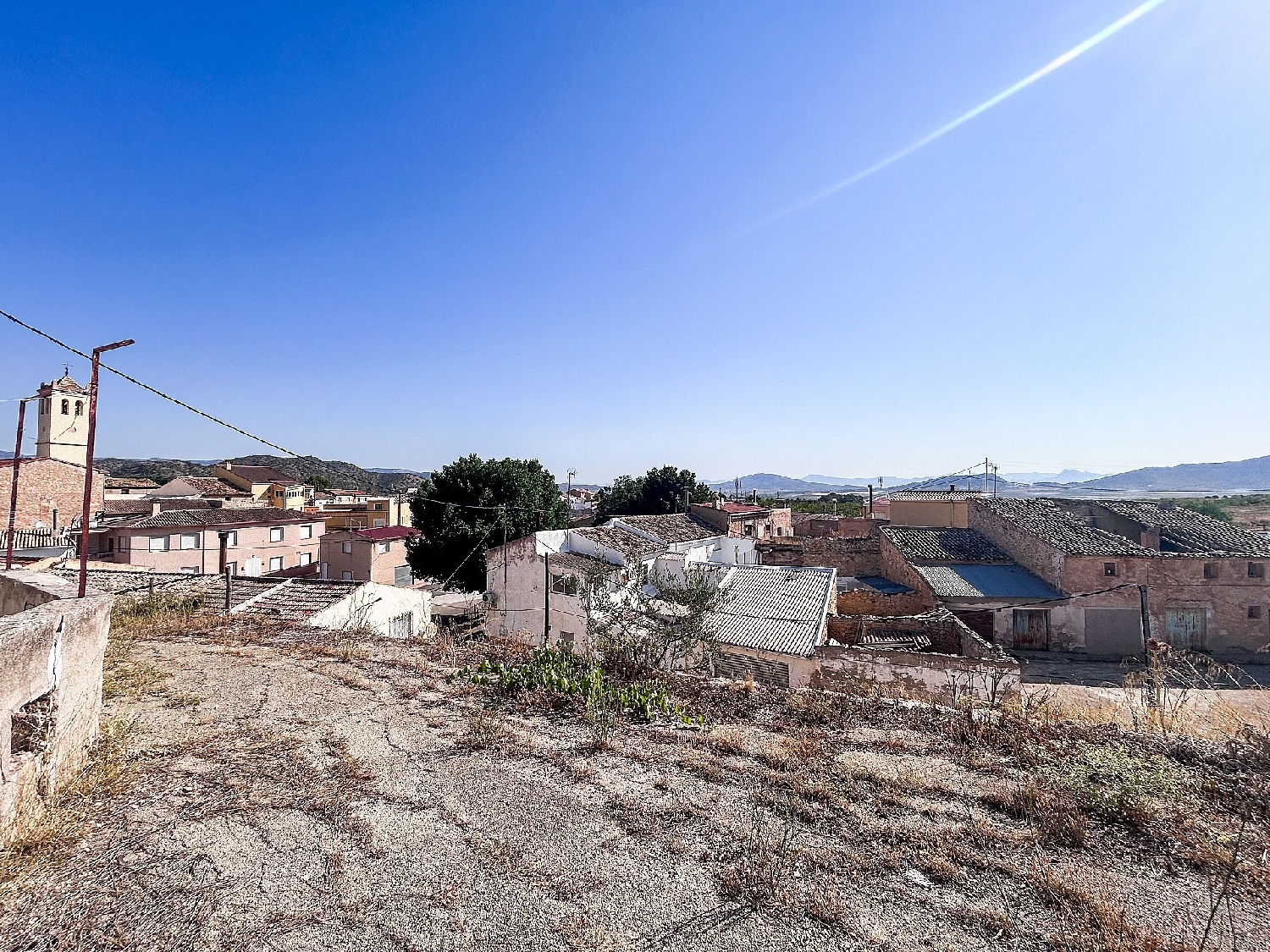 3 / 34
3 / 34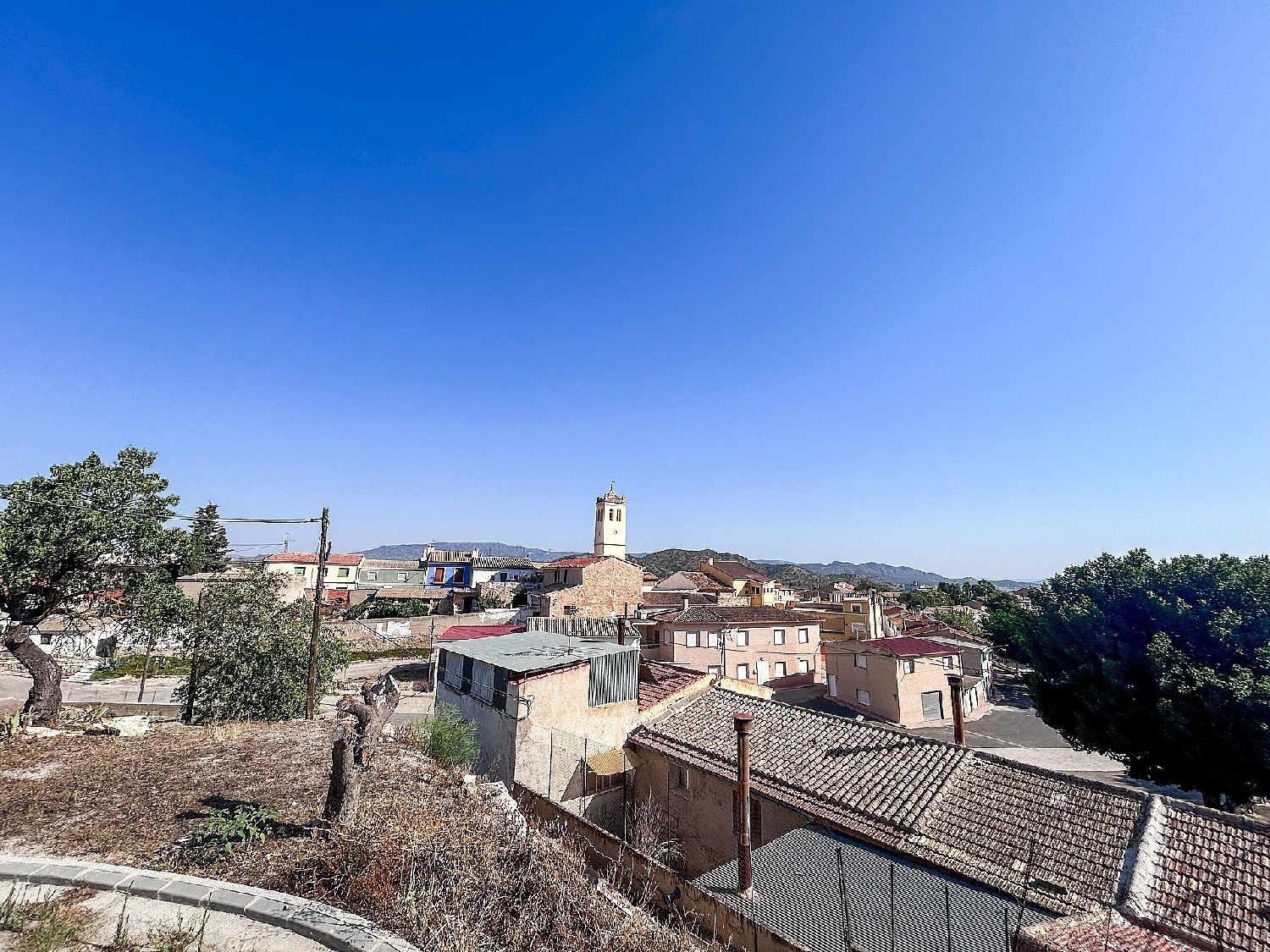 4 / 34
4 / 34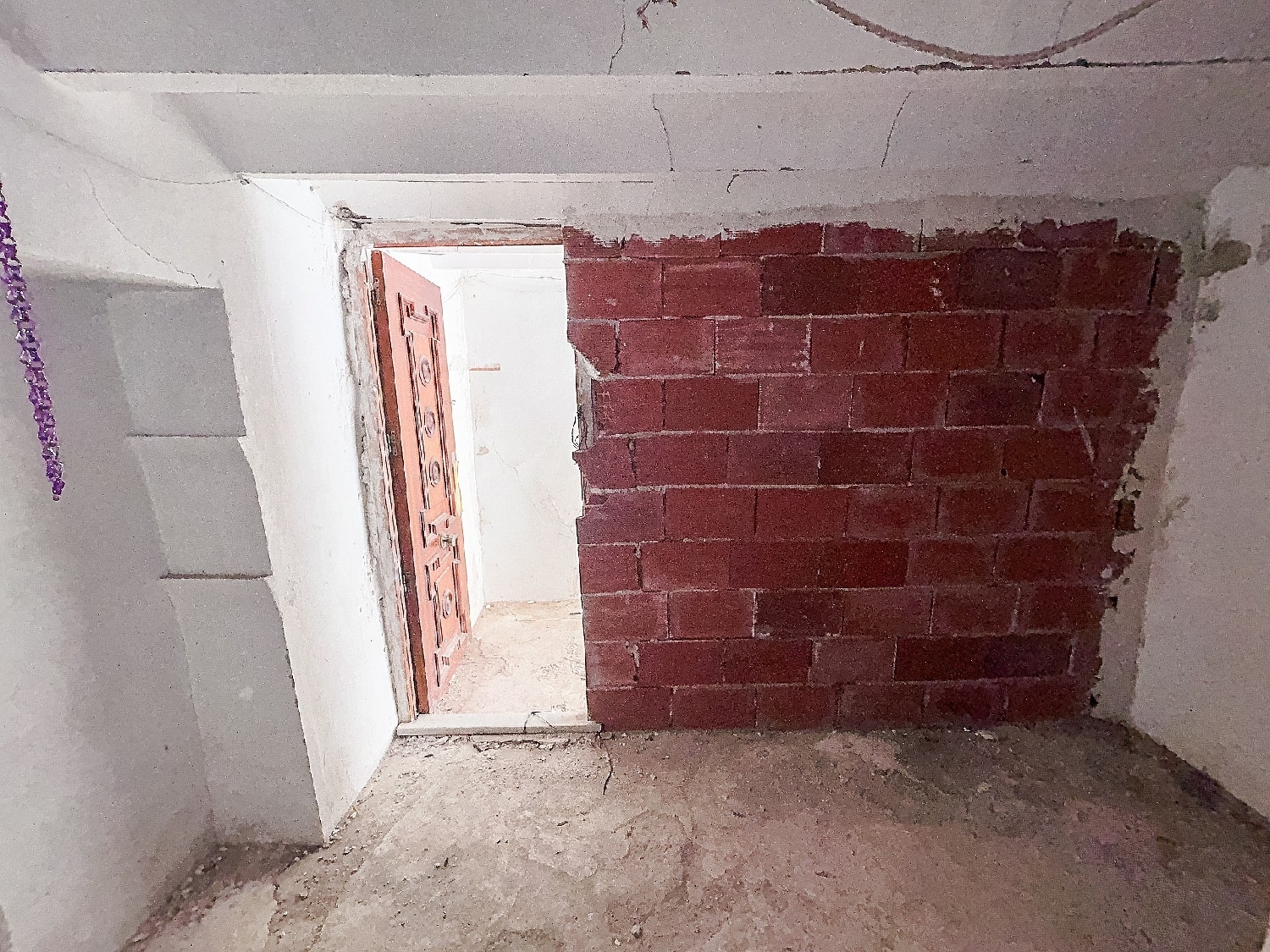 5 / 34
5 / 34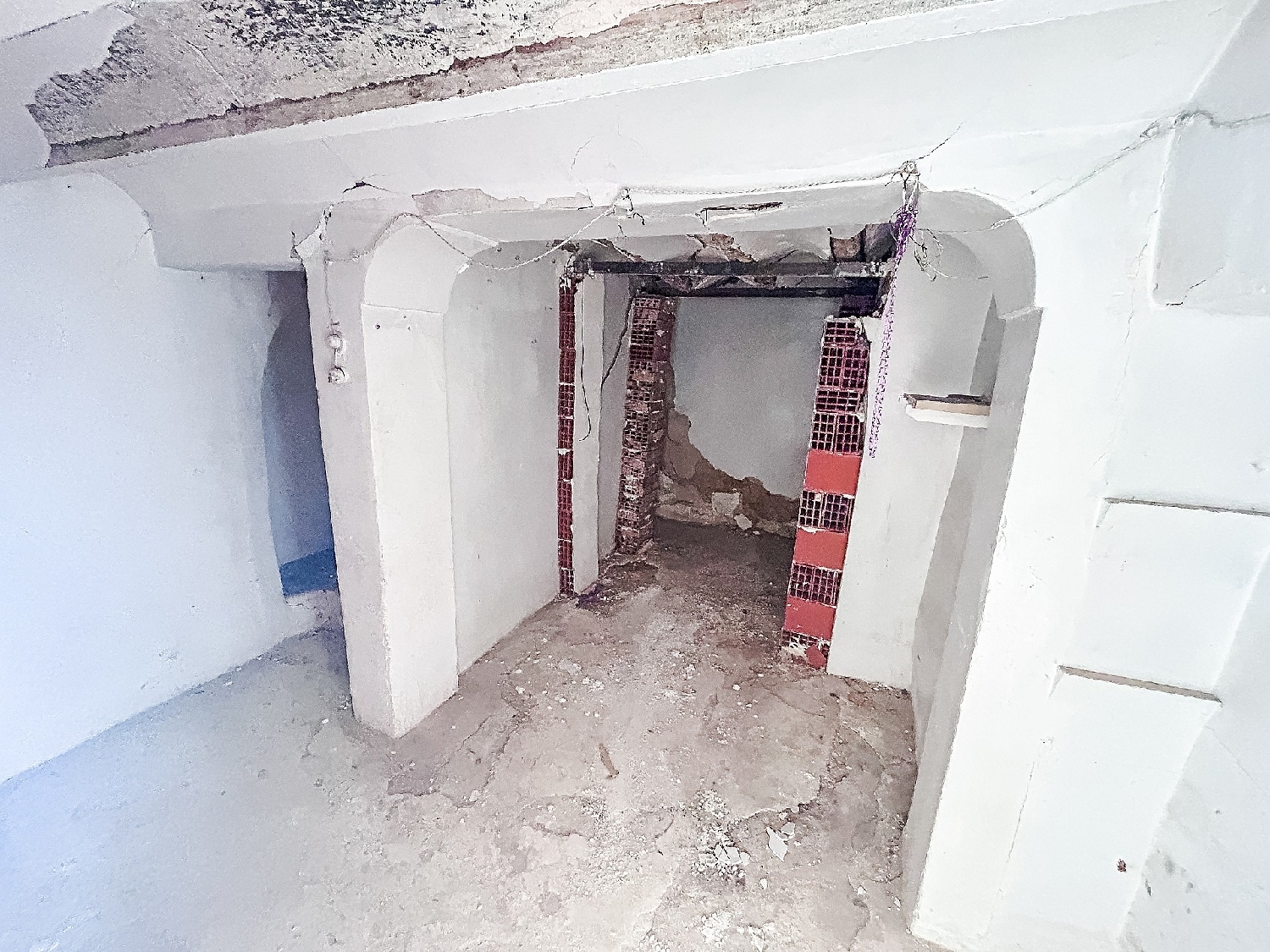 6 / 34
6 / 34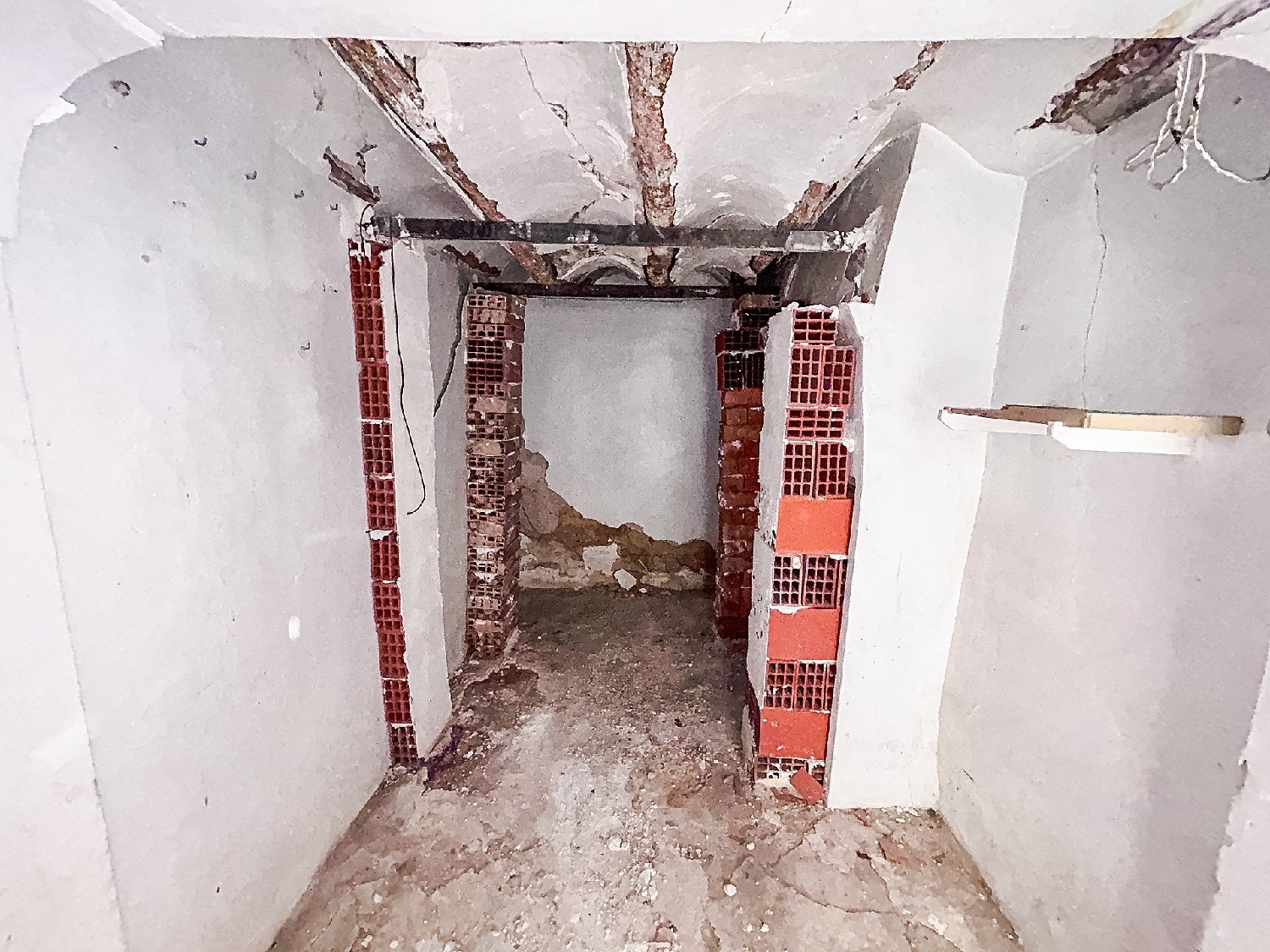 7 / 34
7 / 34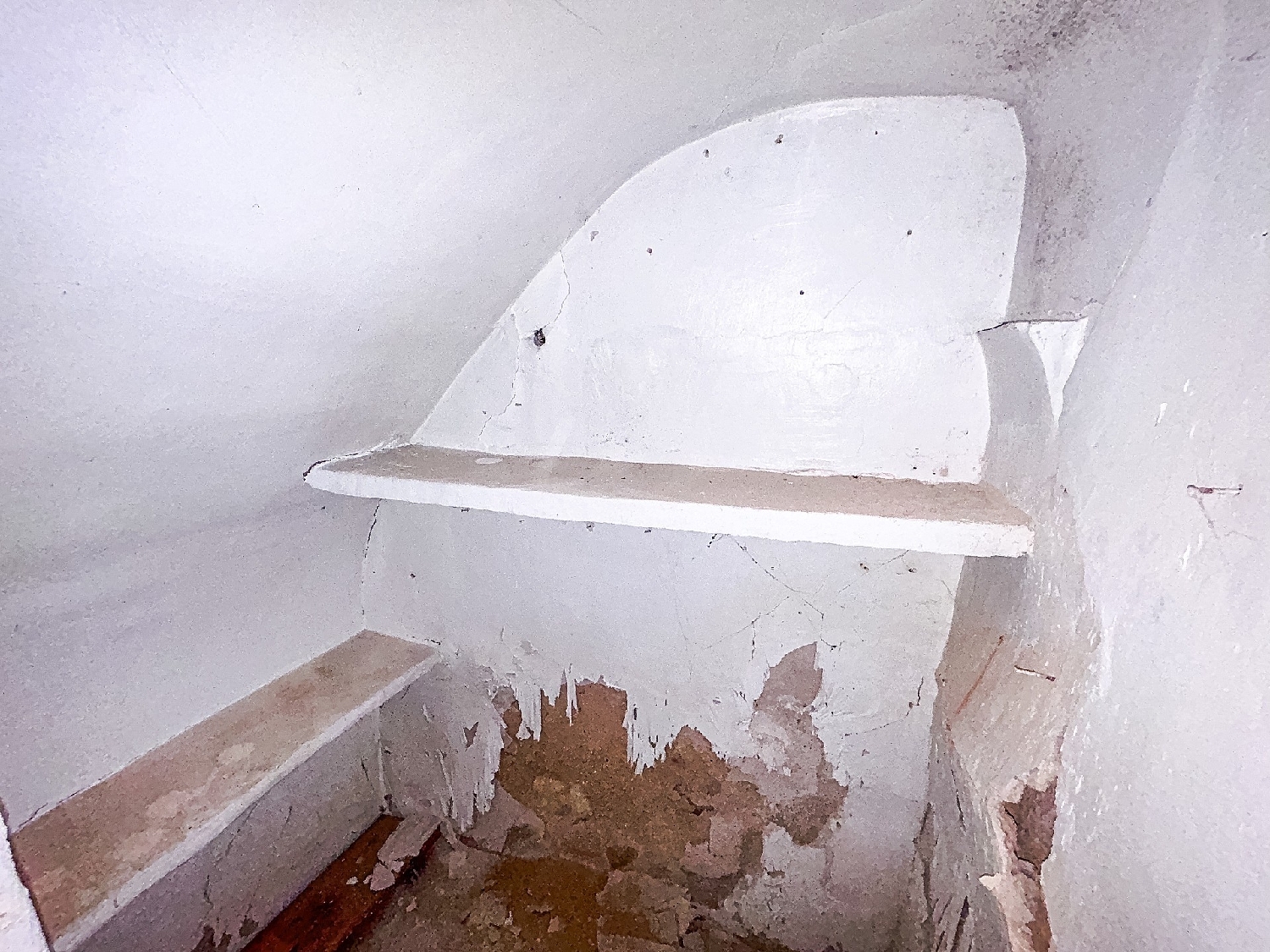 8 / 34
8 / 34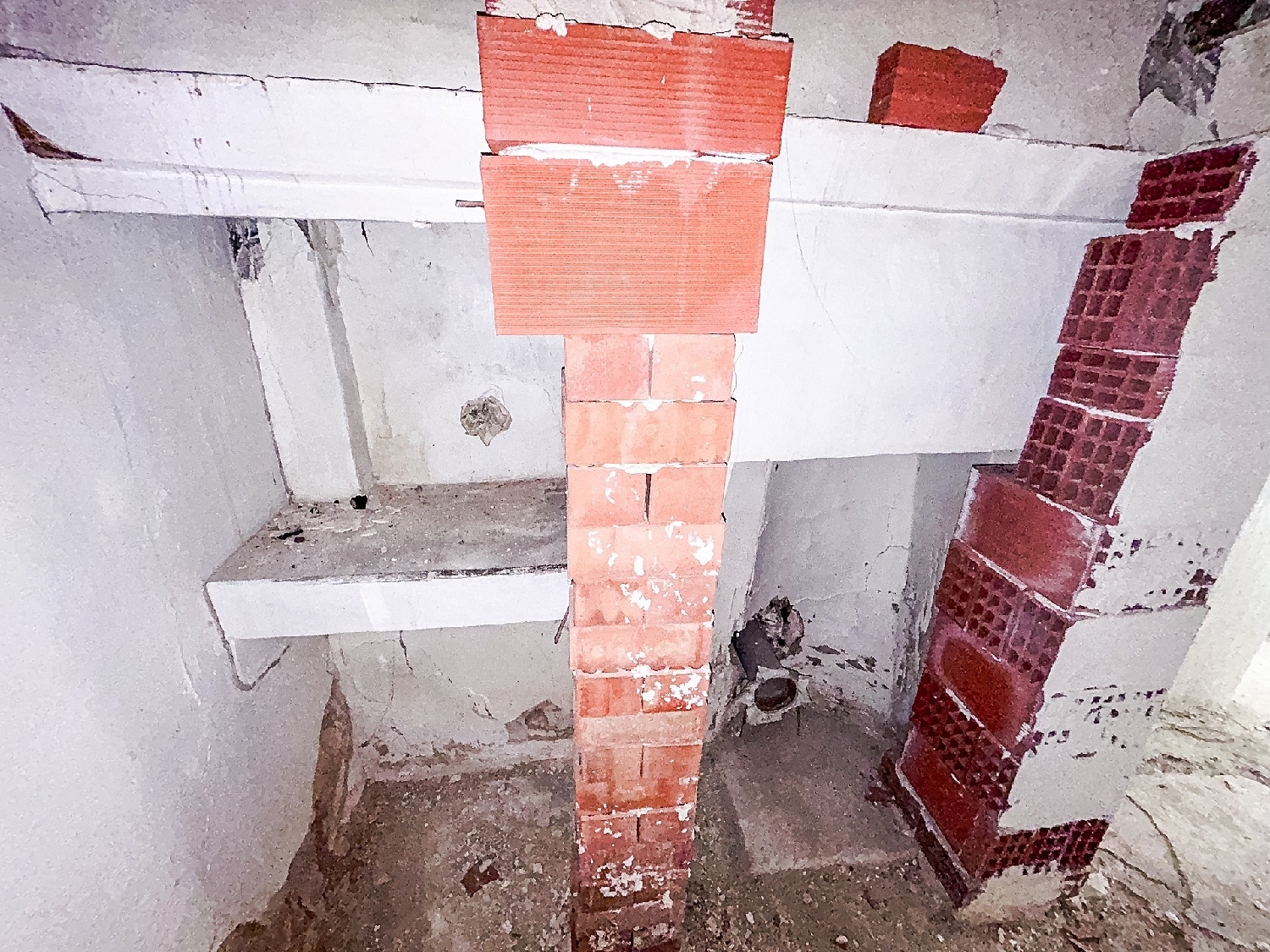 9 / 34
9 / 34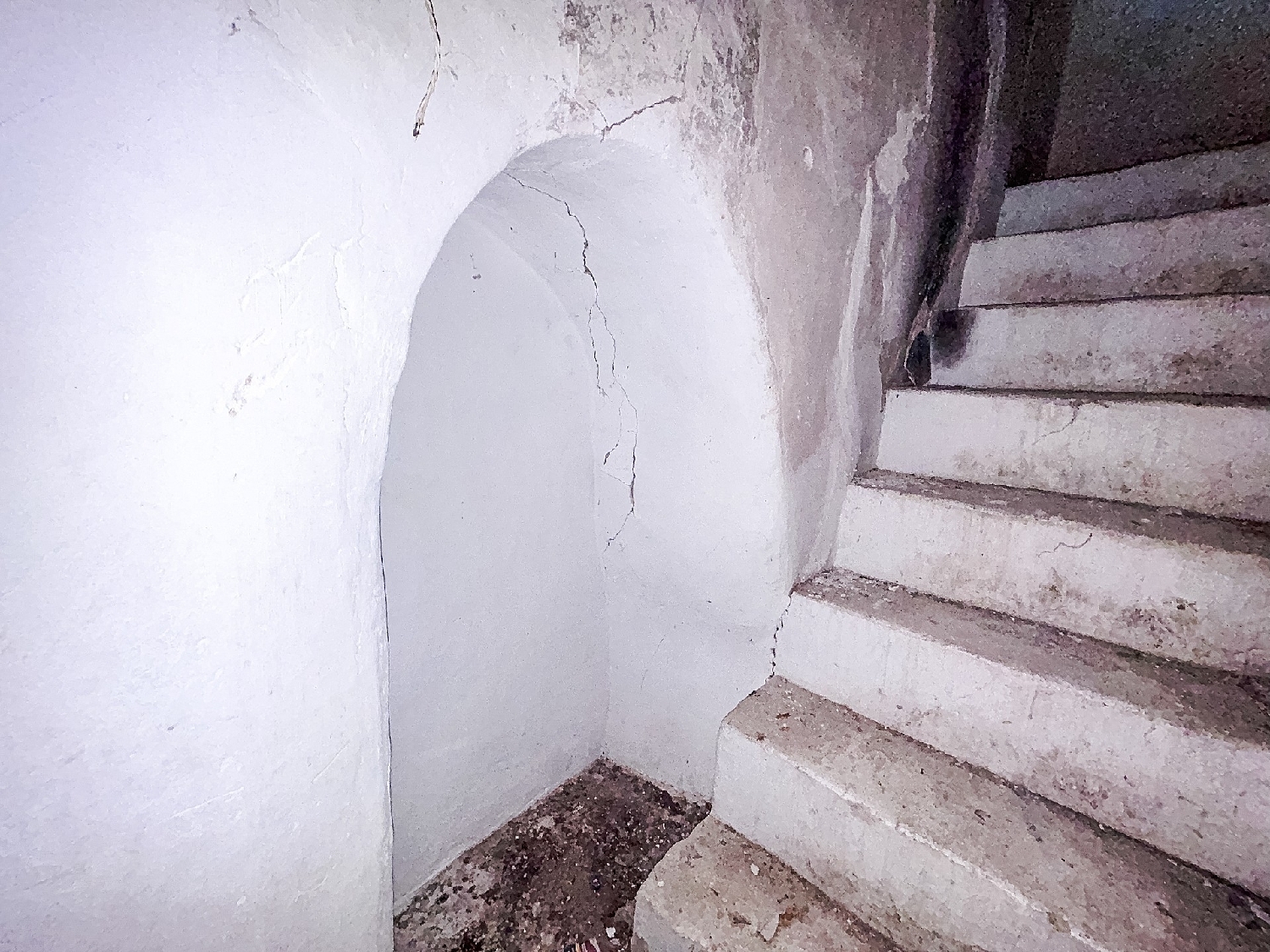 10 / 34
10 / 34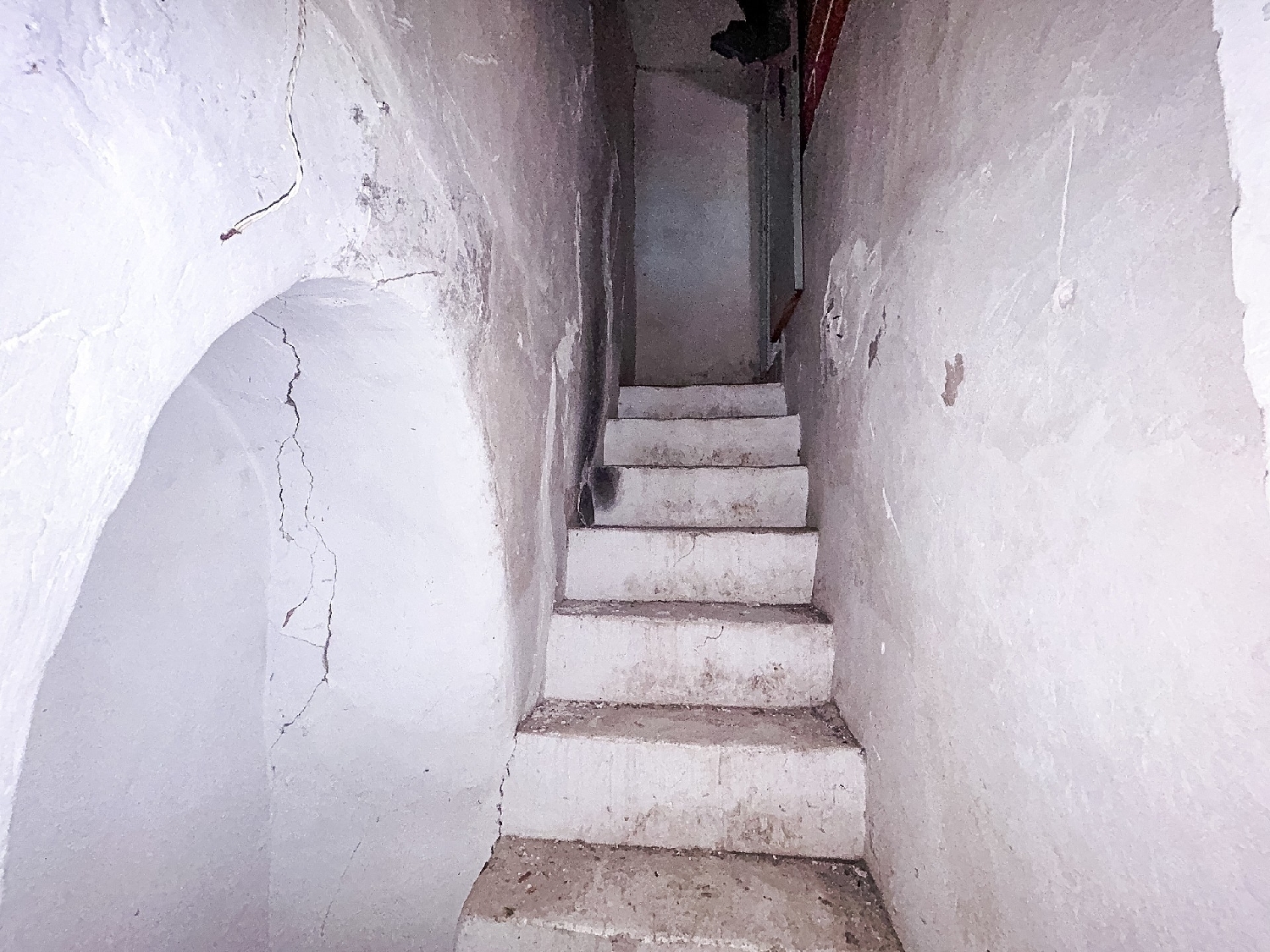 11 / 34
11 / 34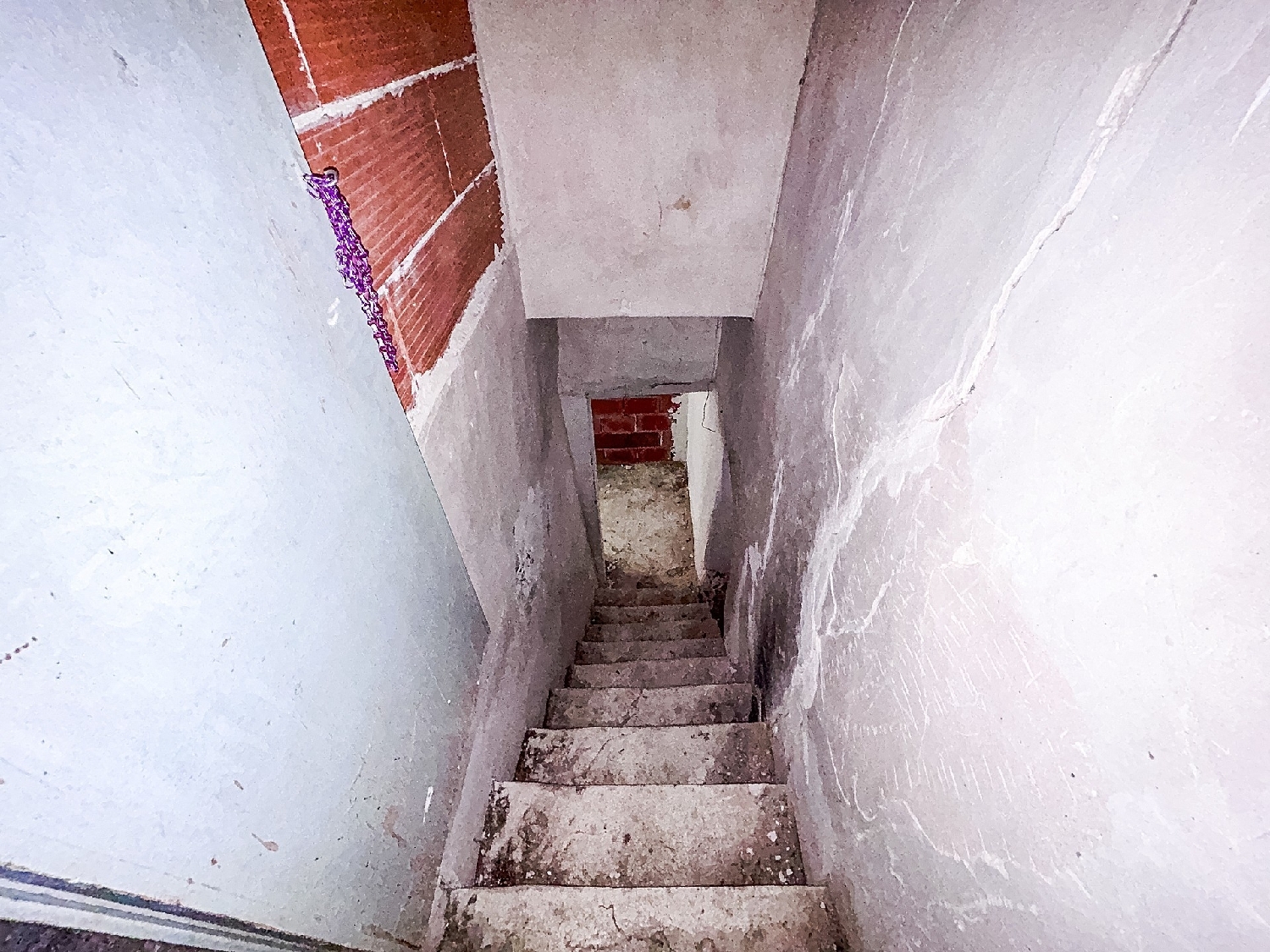 12 / 34
12 / 34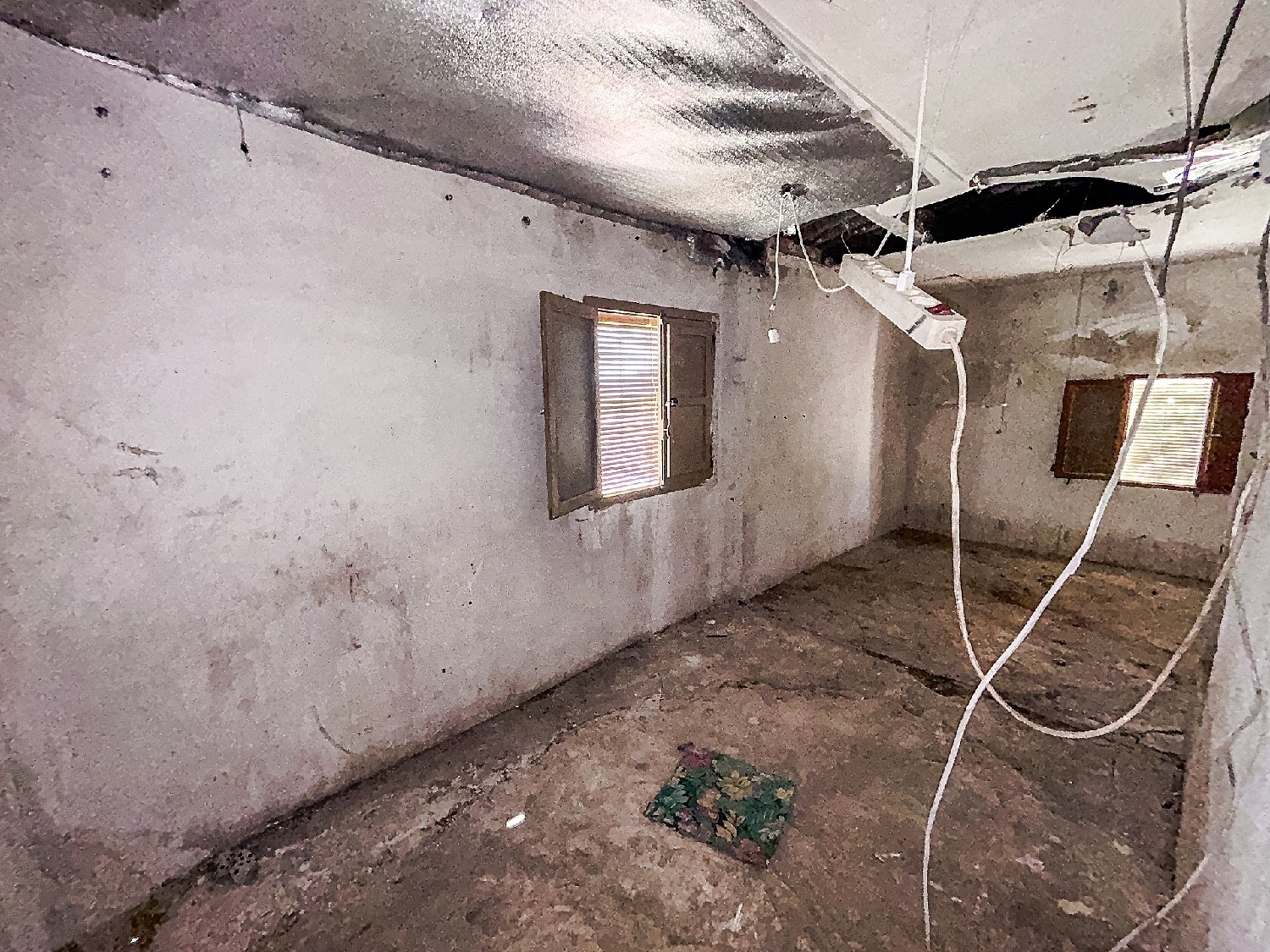 13 / 34
13 / 34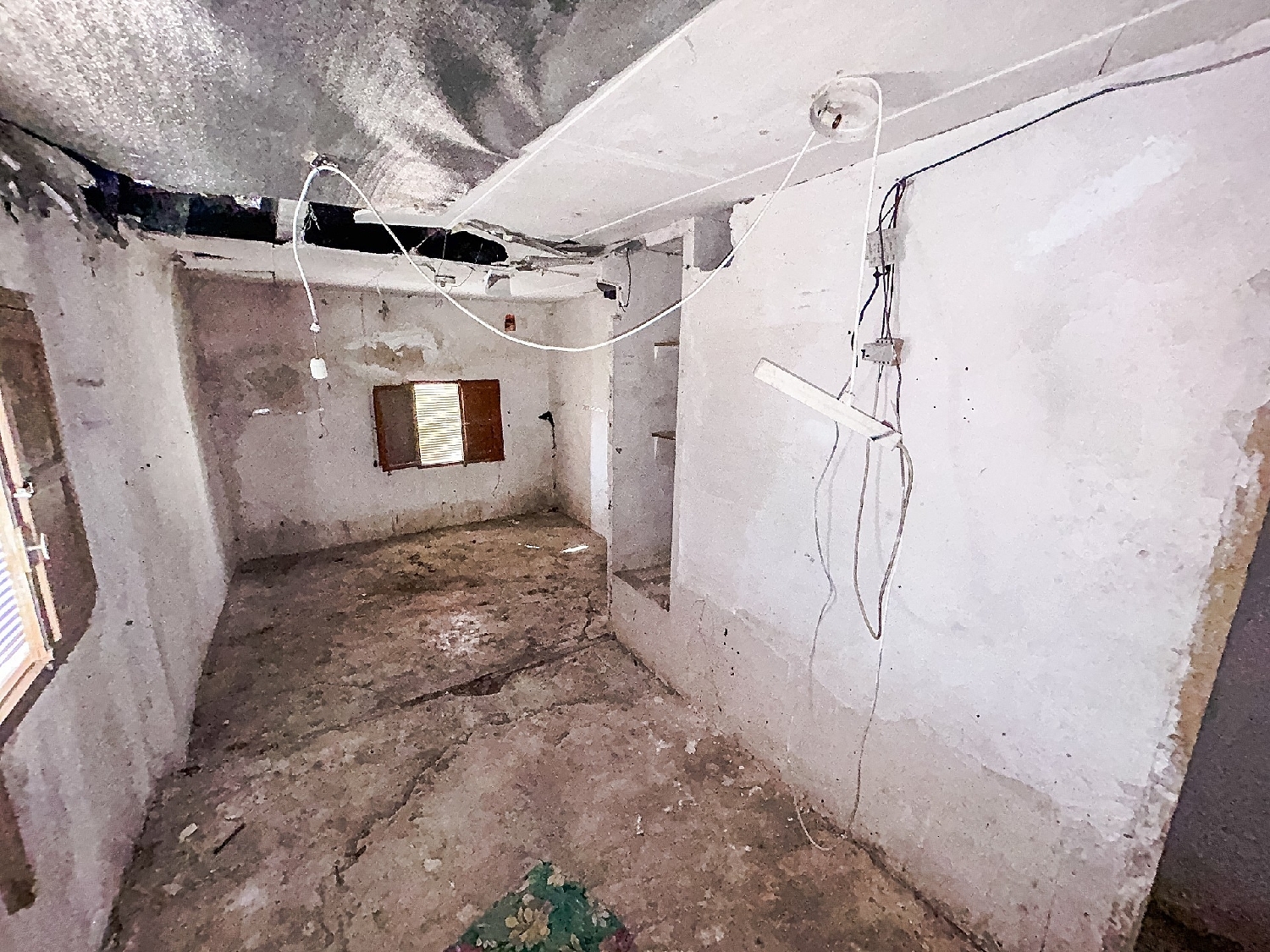 14 / 34
14 / 34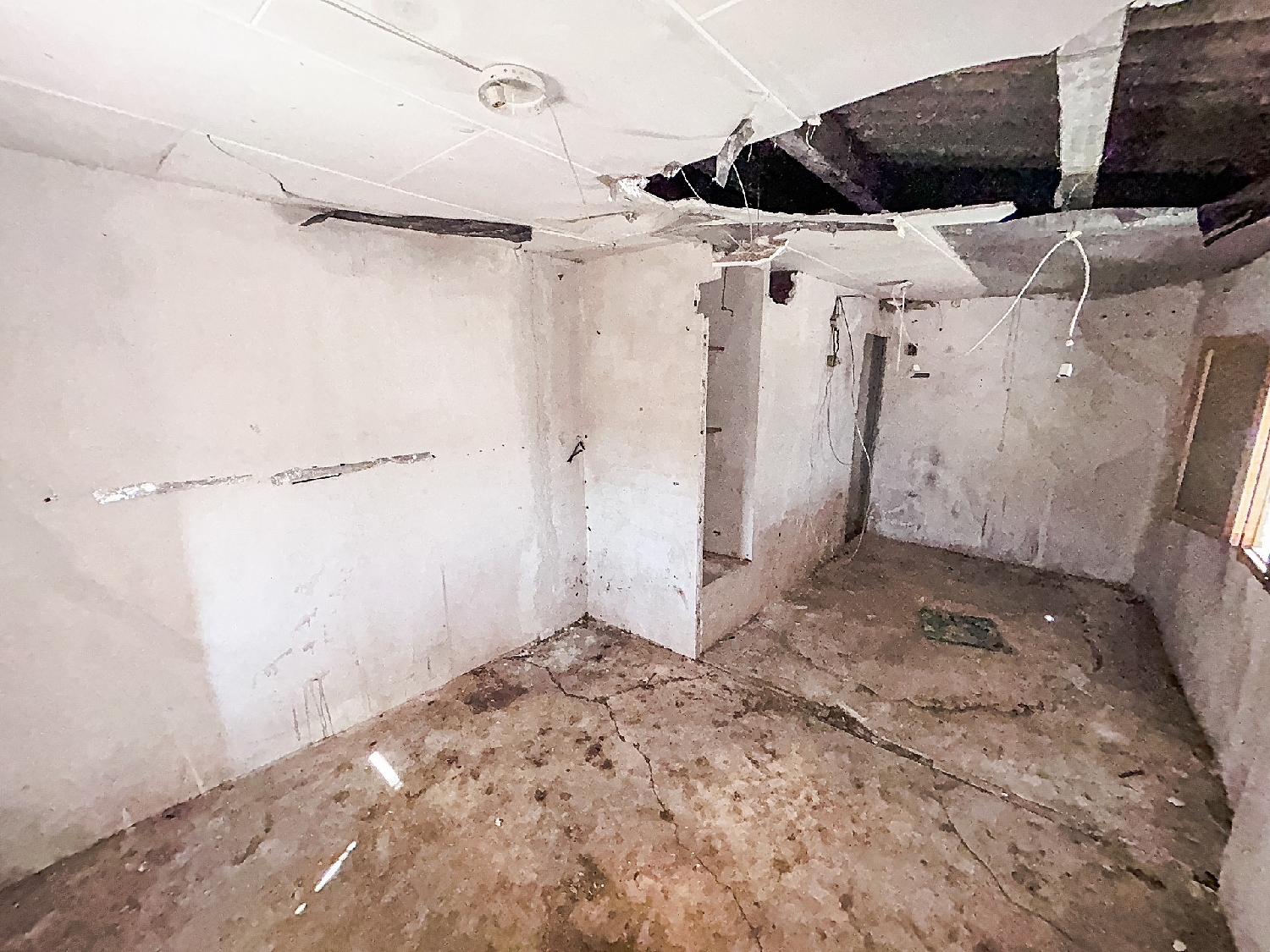 15 / 34
15 / 34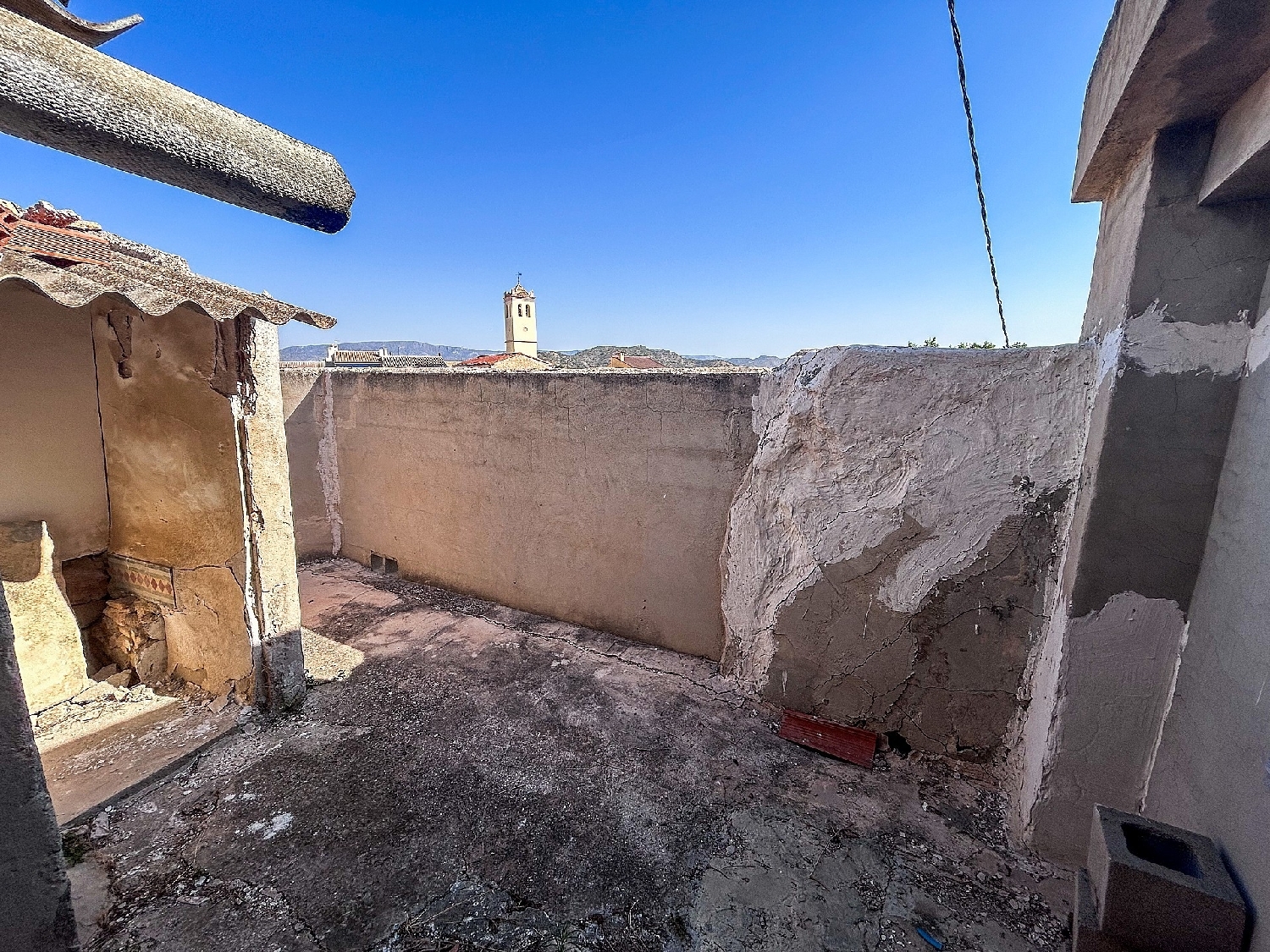 16 / 34
16 / 34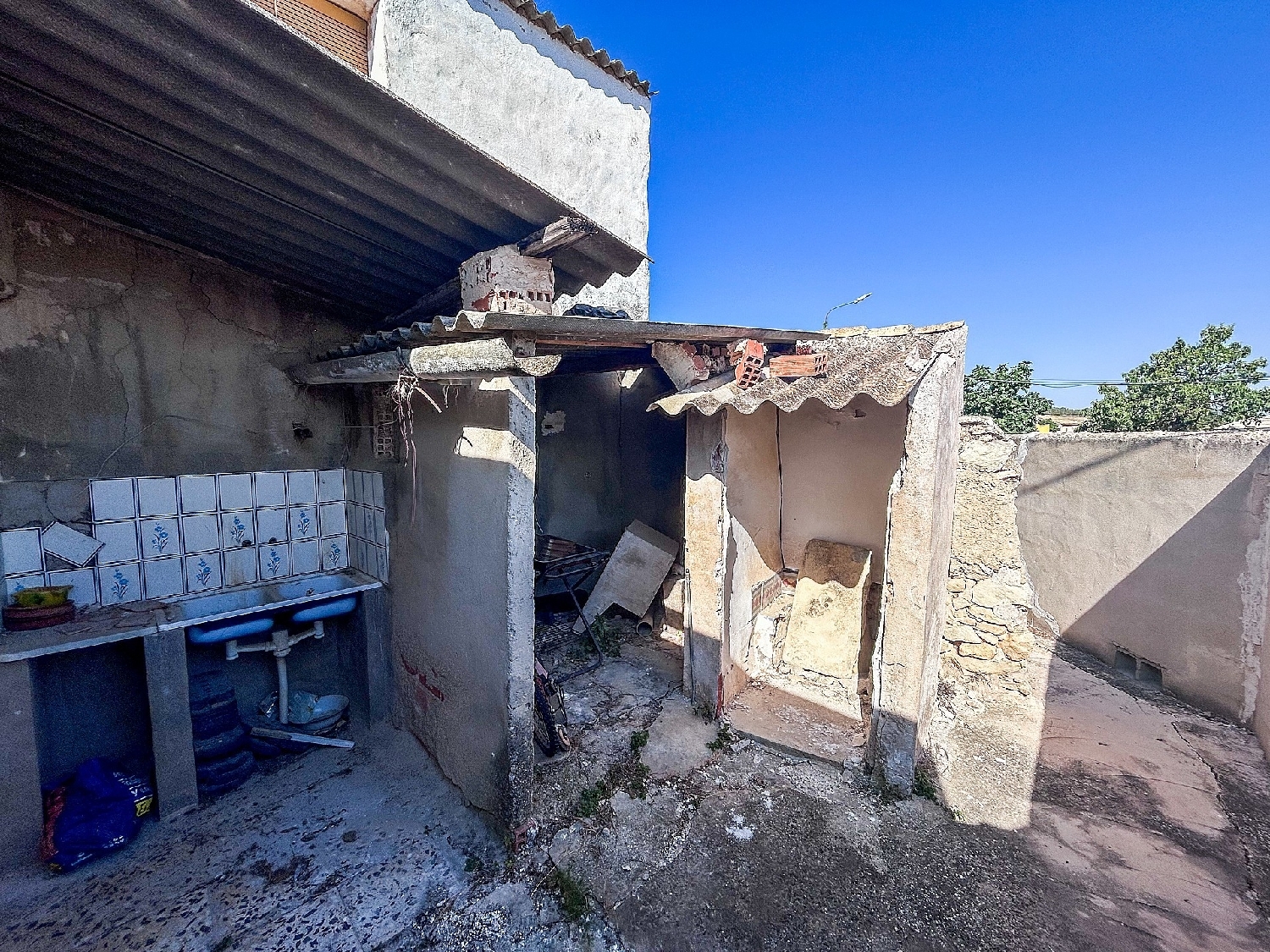 17 / 34
17 / 34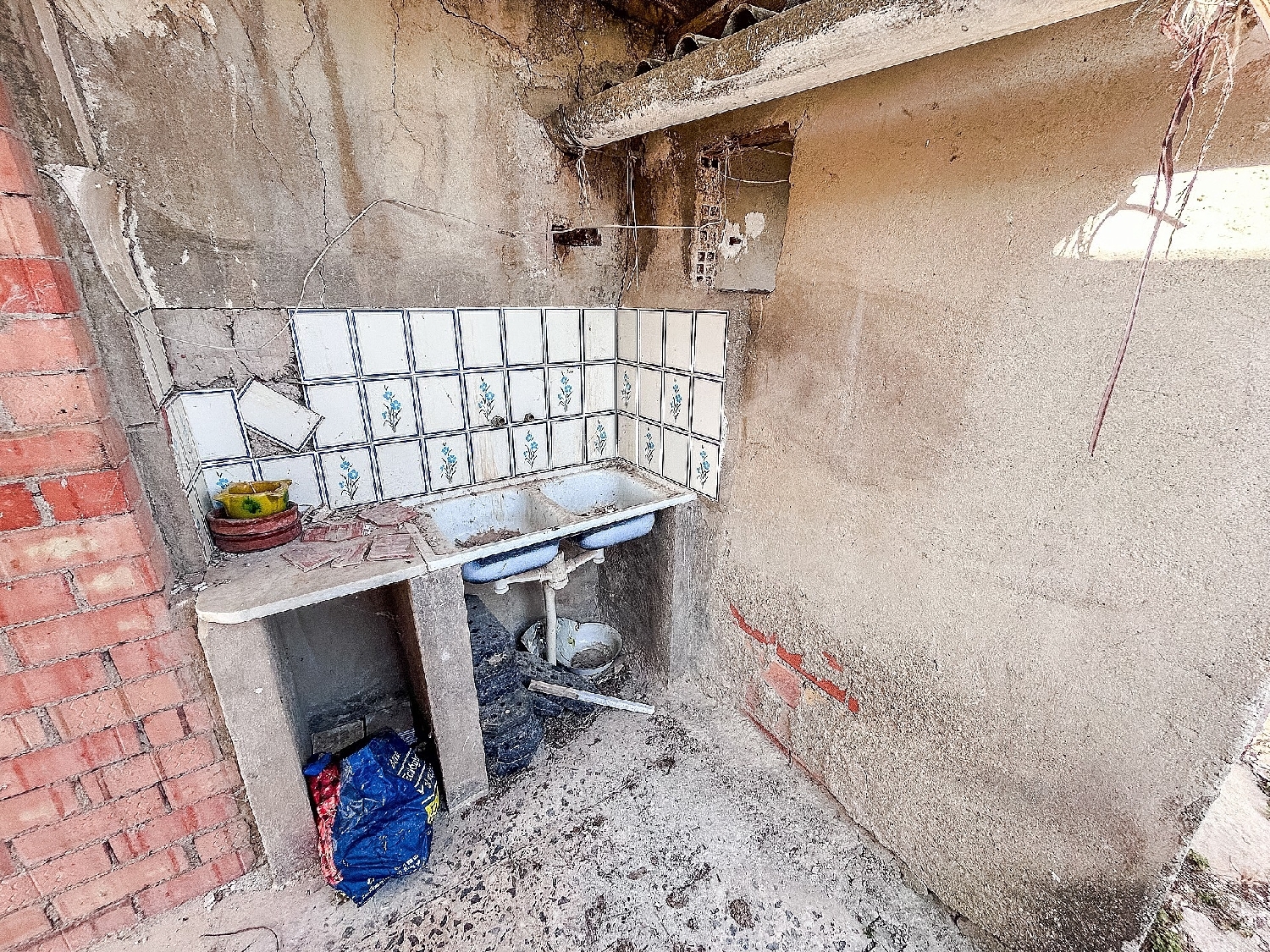 18 / 34
18 / 34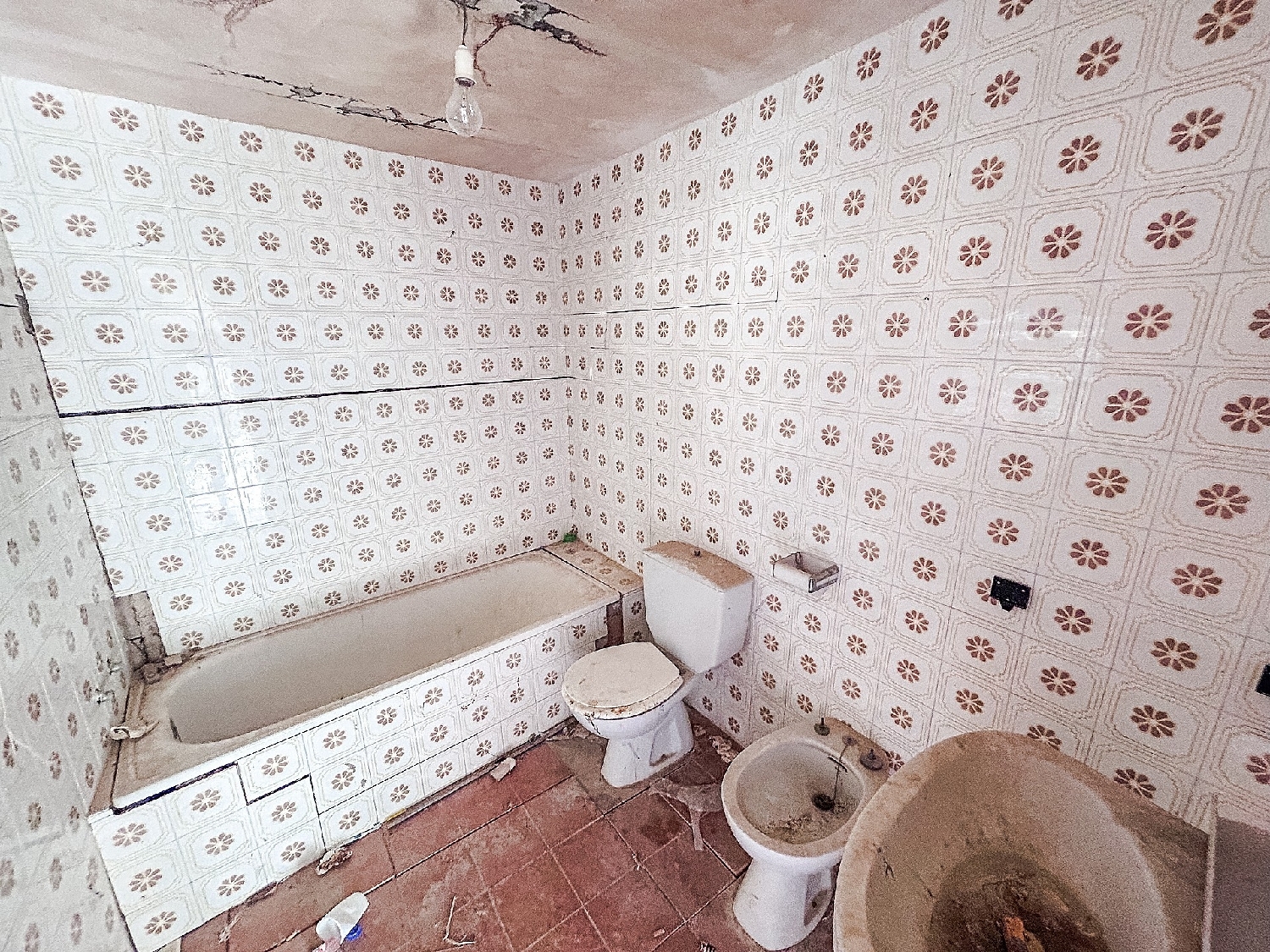 19 / 34
19 / 34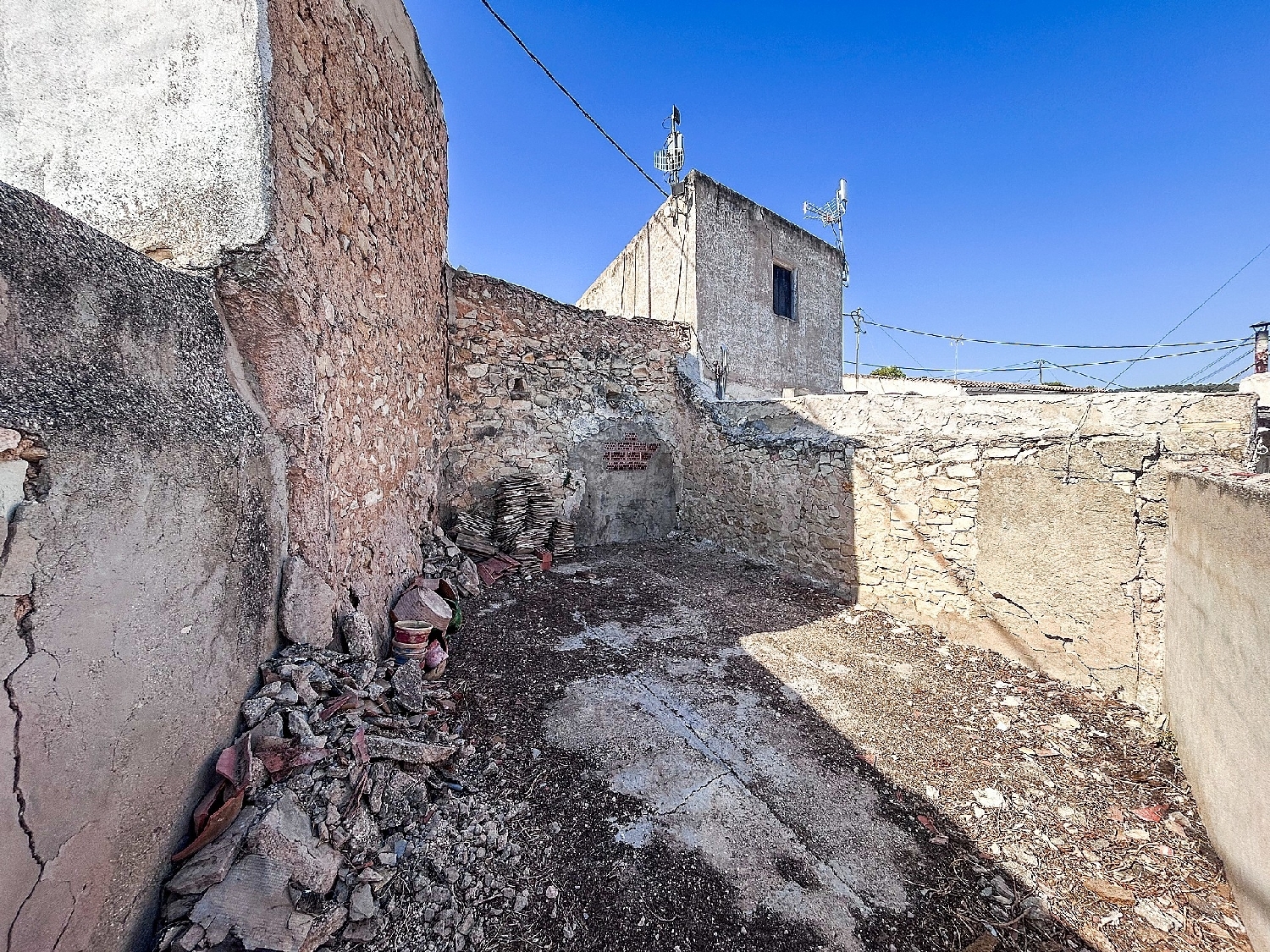 20 / 34
20 / 34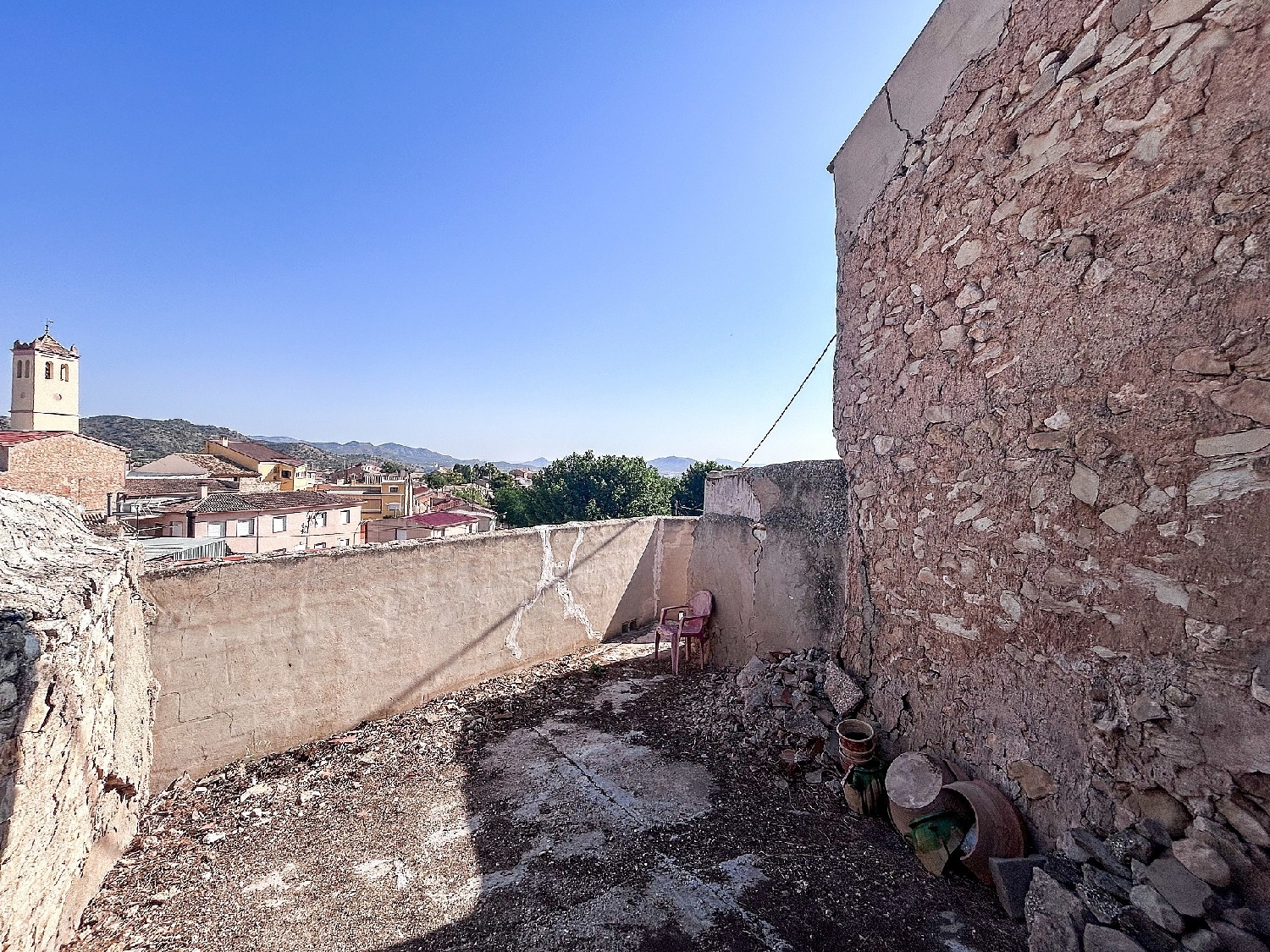 21 / 34
21 / 34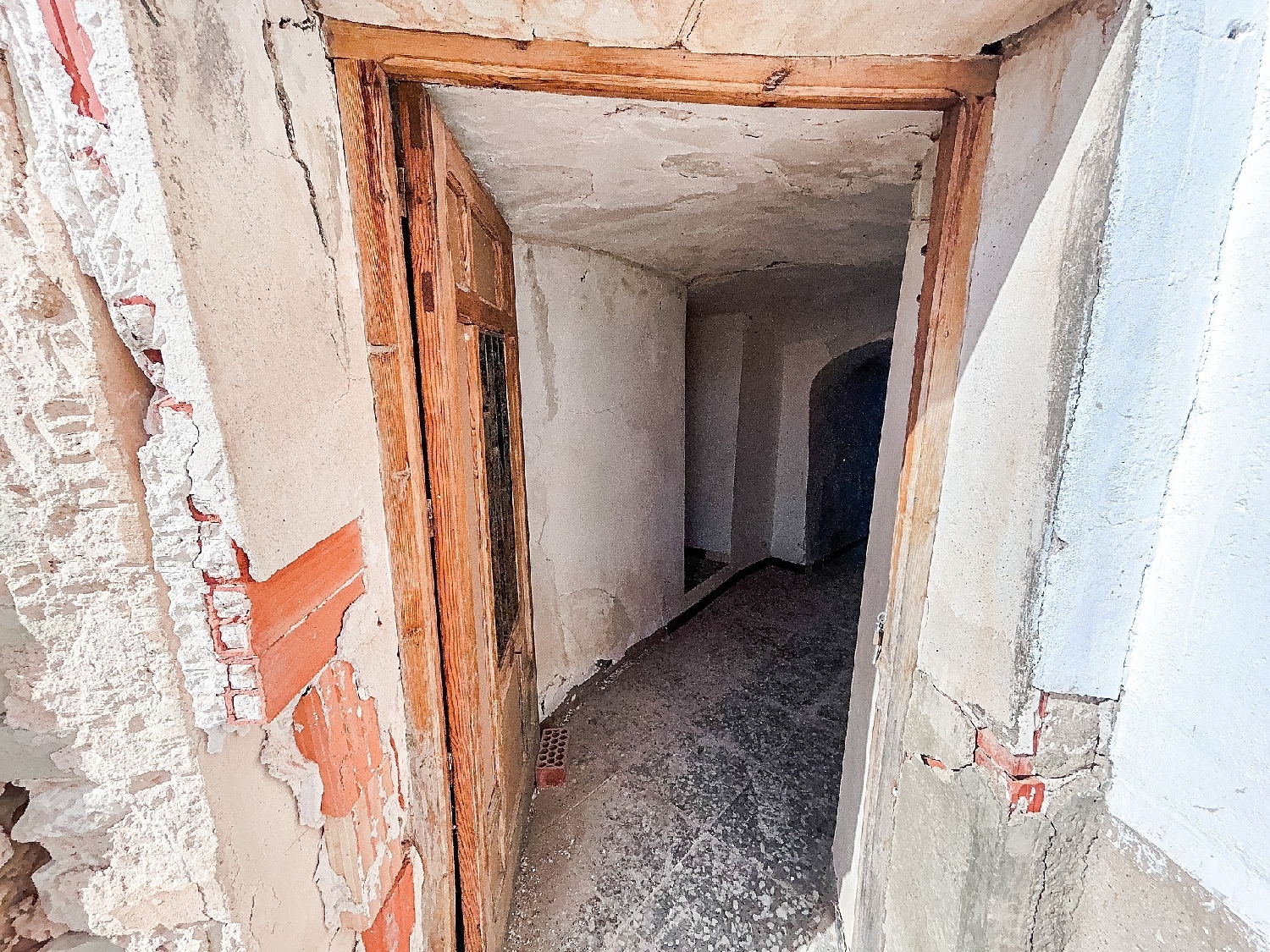 22 / 34
22 / 34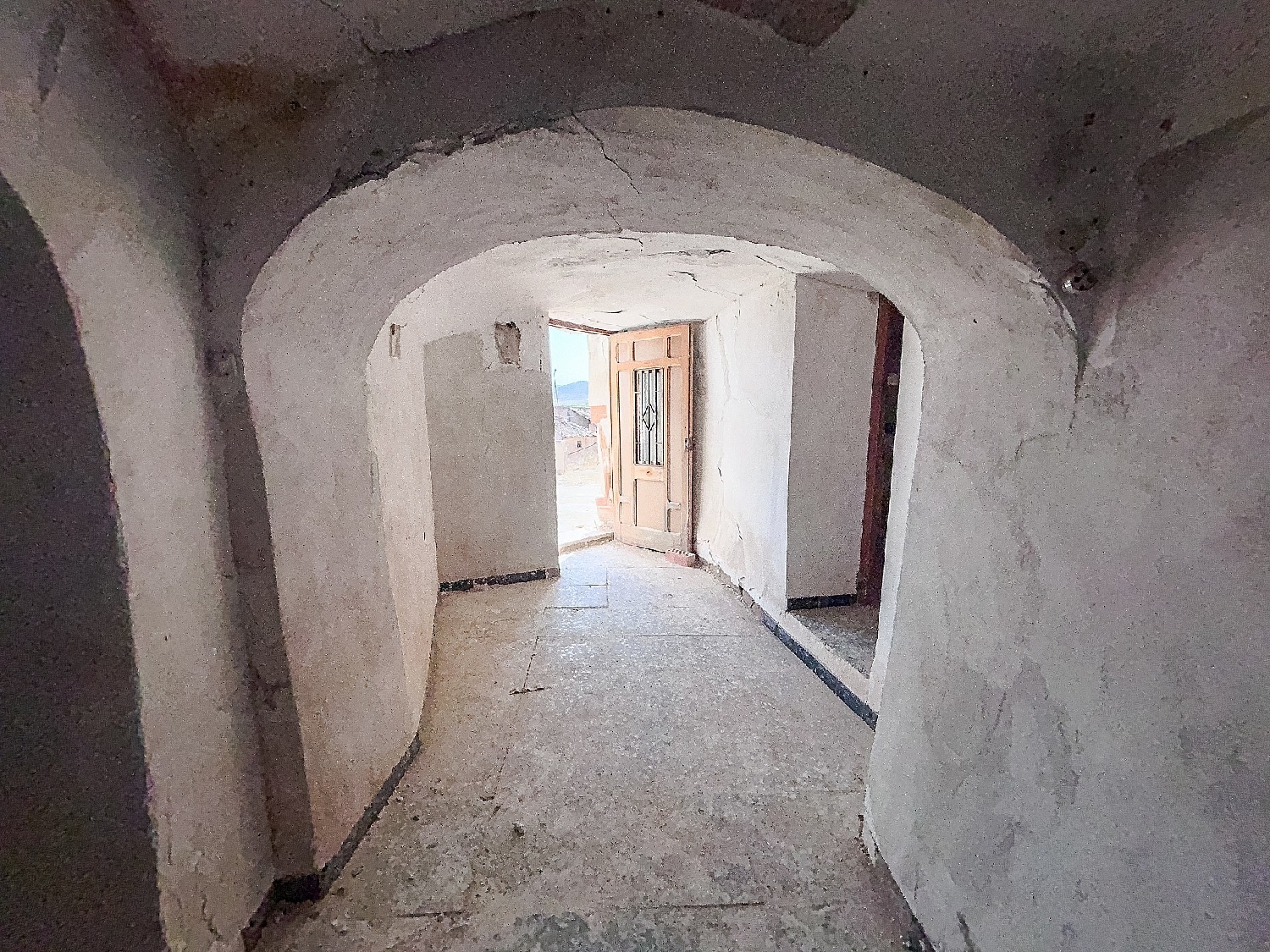 23 / 34
23 / 34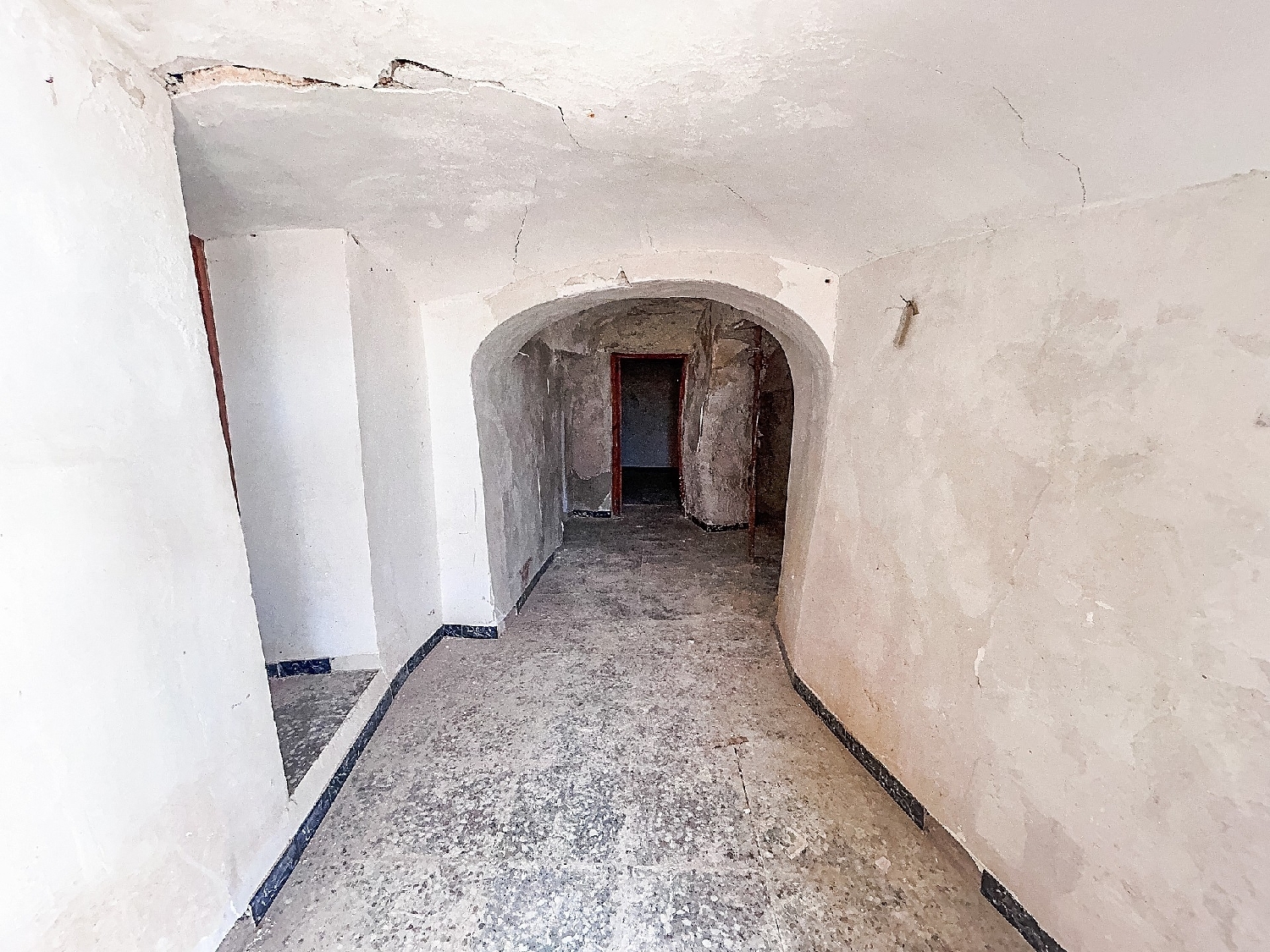 24 / 34
24 / 34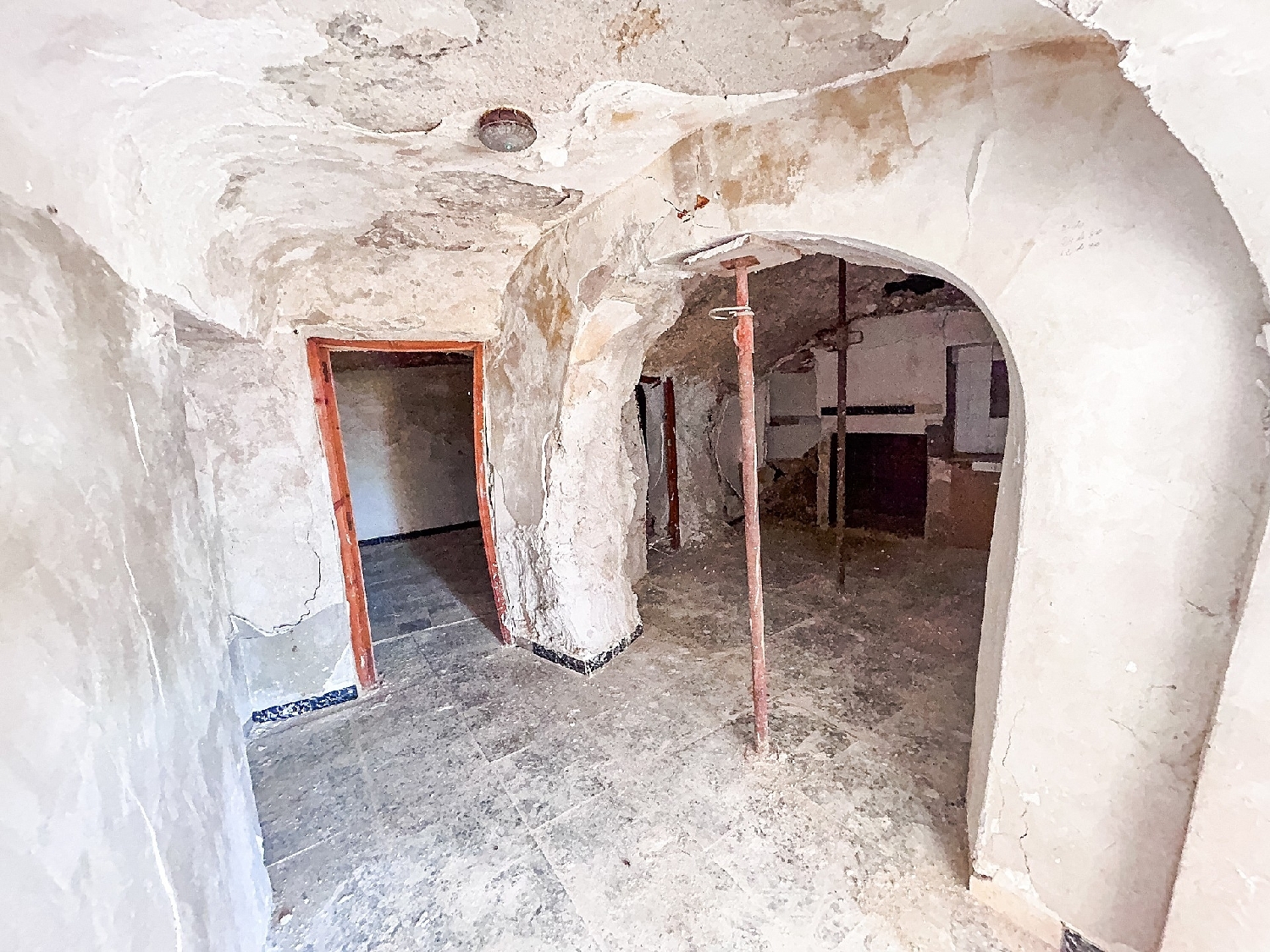 25 / 34
25 / 34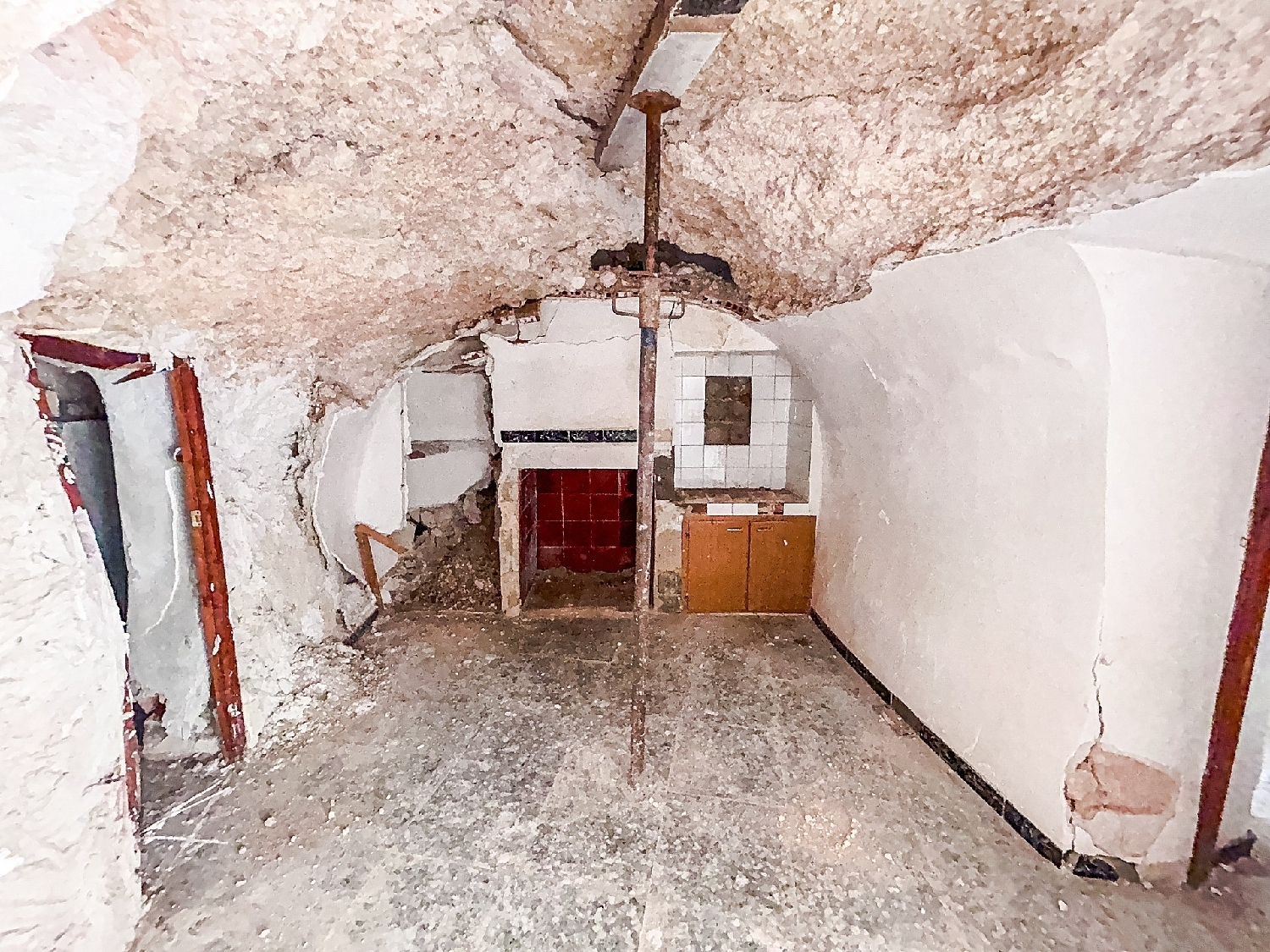 26 / 34
26 / 34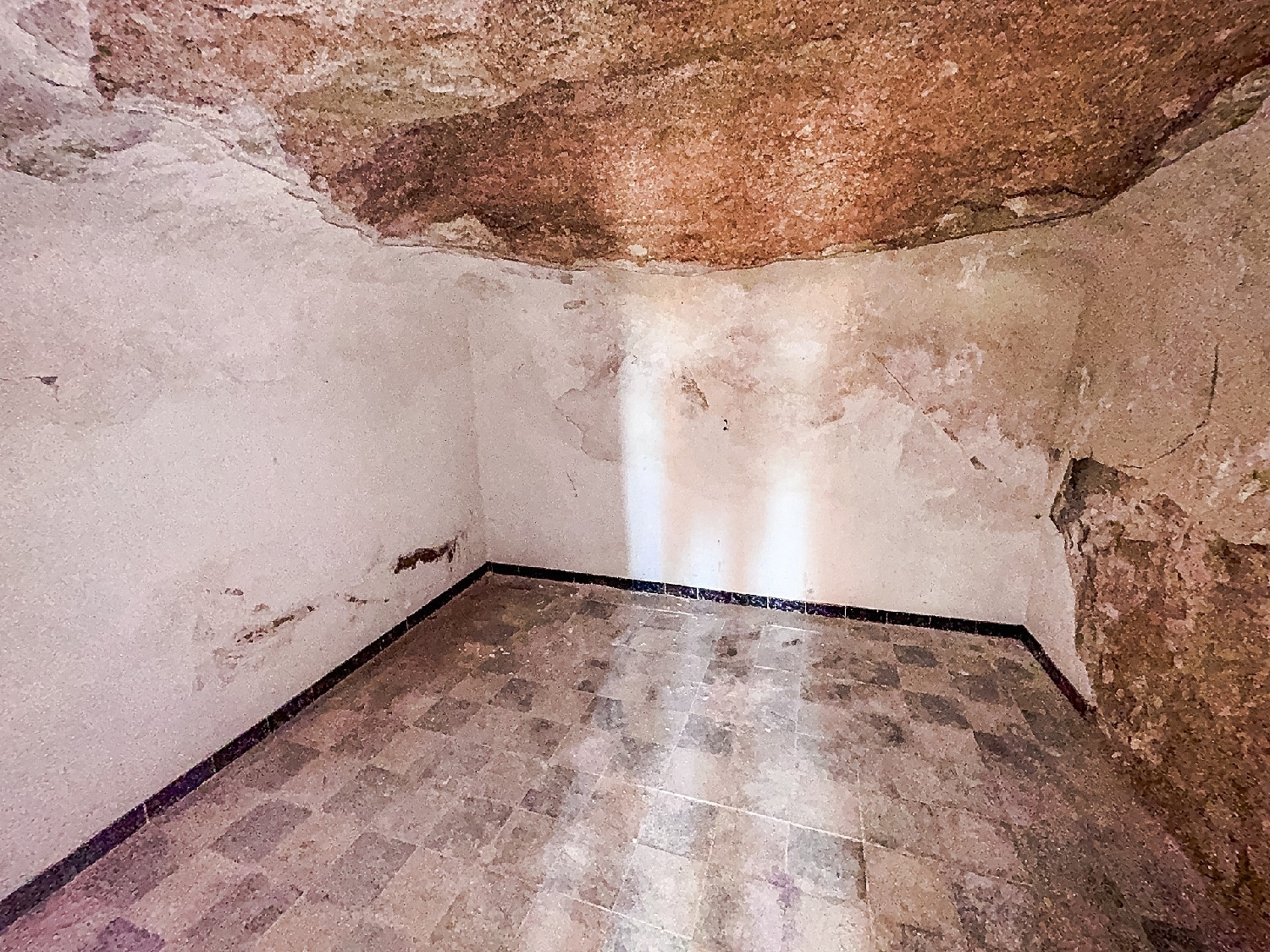 27 / 34
27 / 34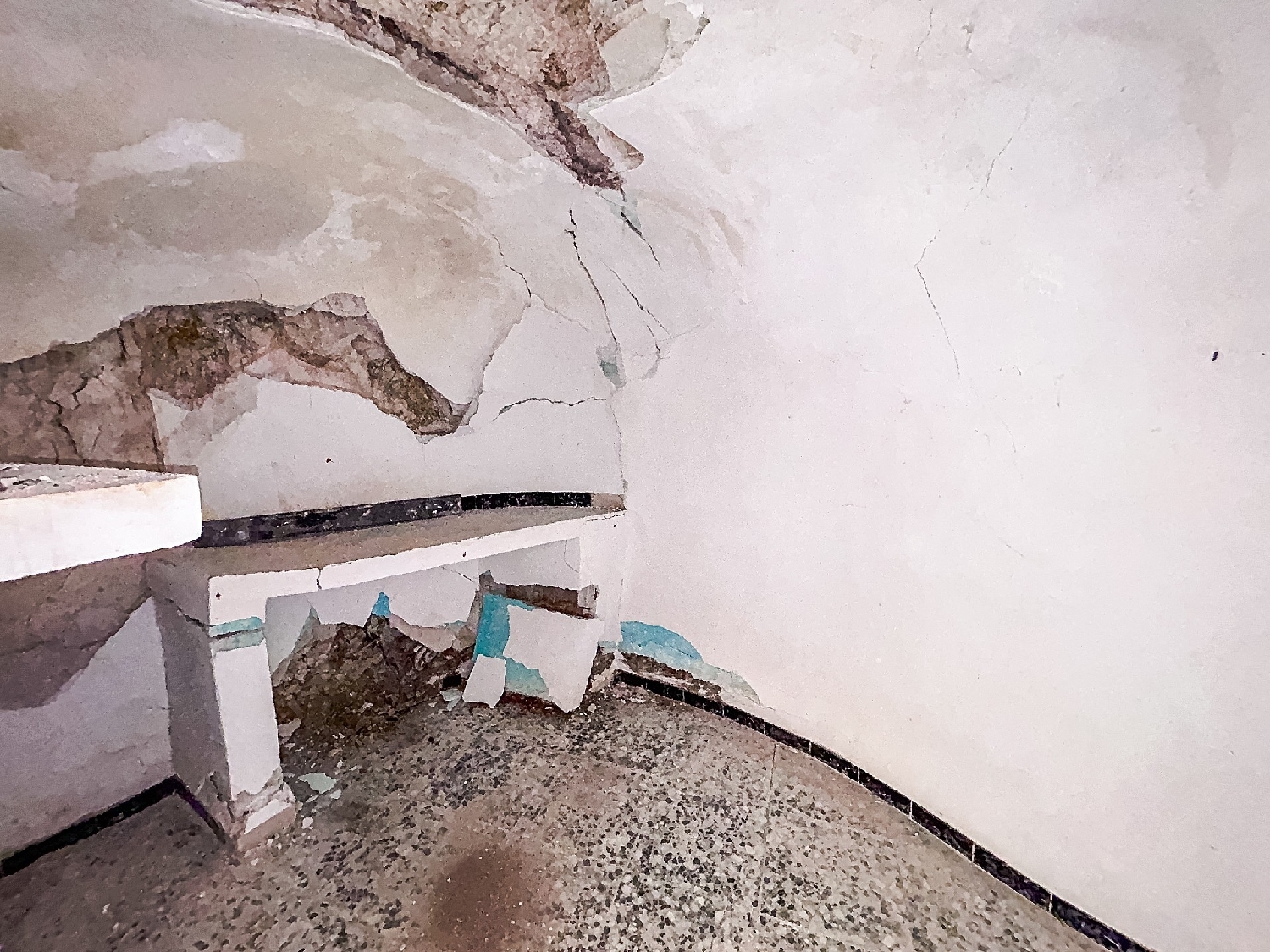 28 / 34
28 / 34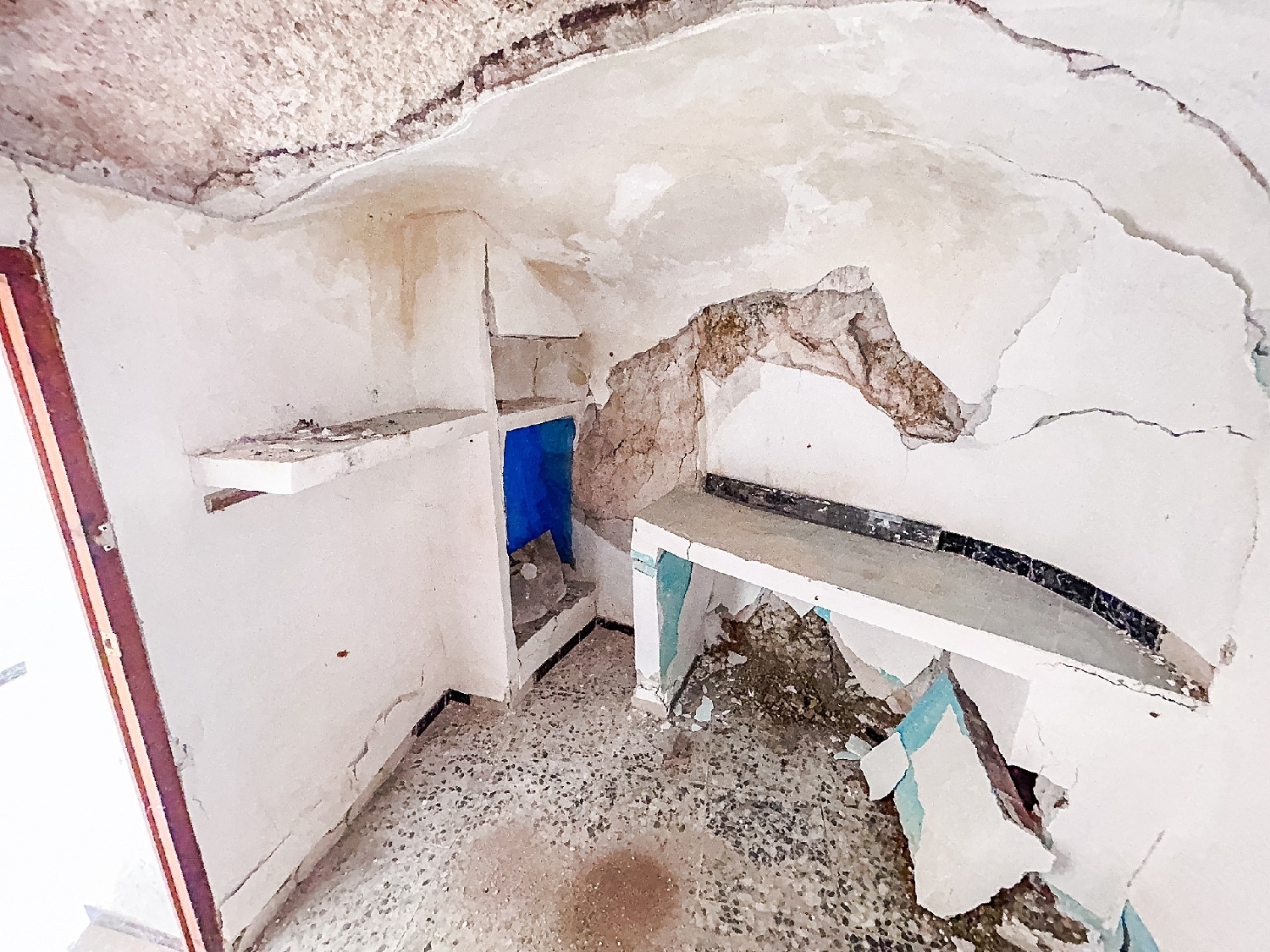 29 / 34
29 / 34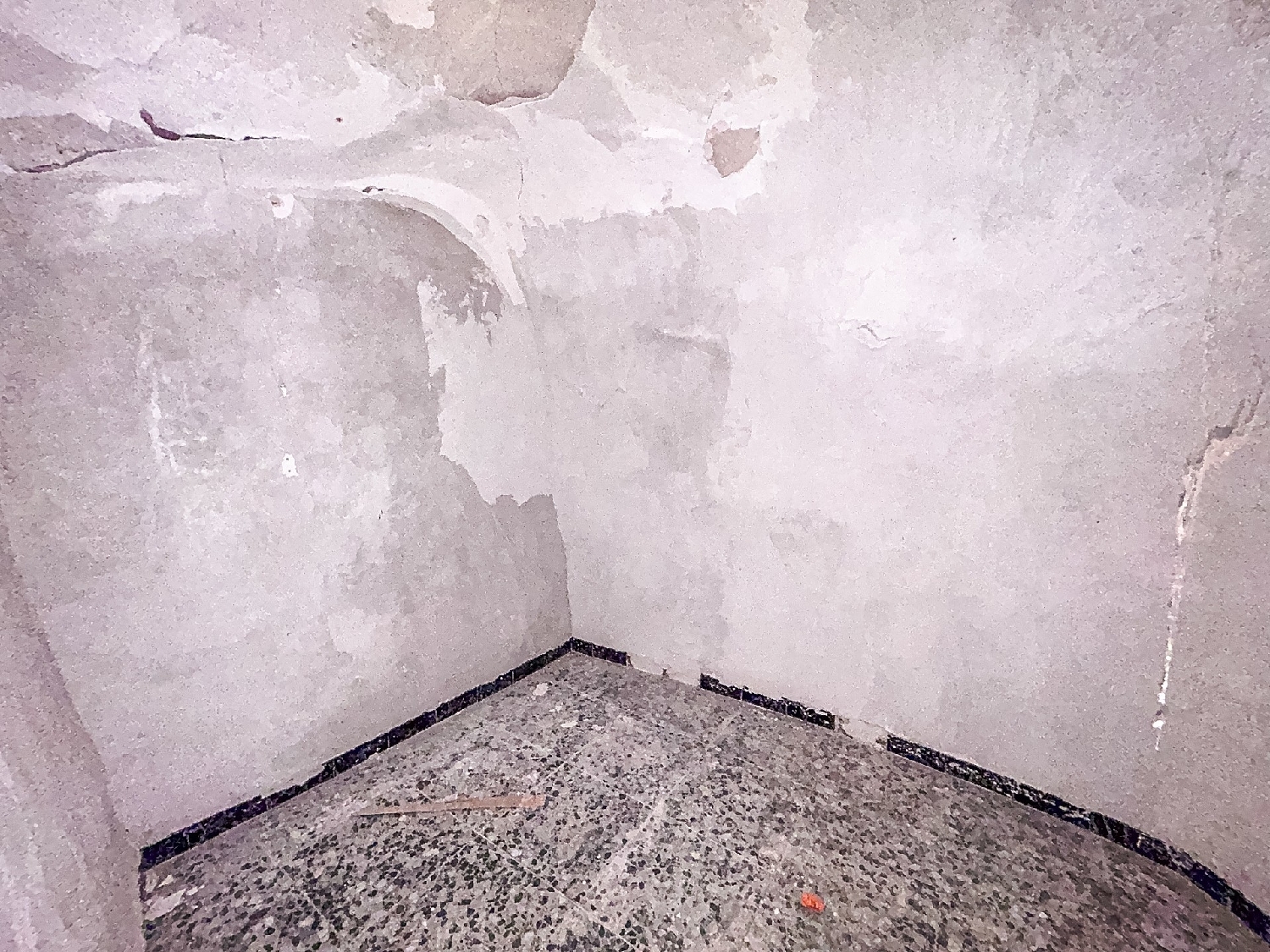 30 / 34
30 / 34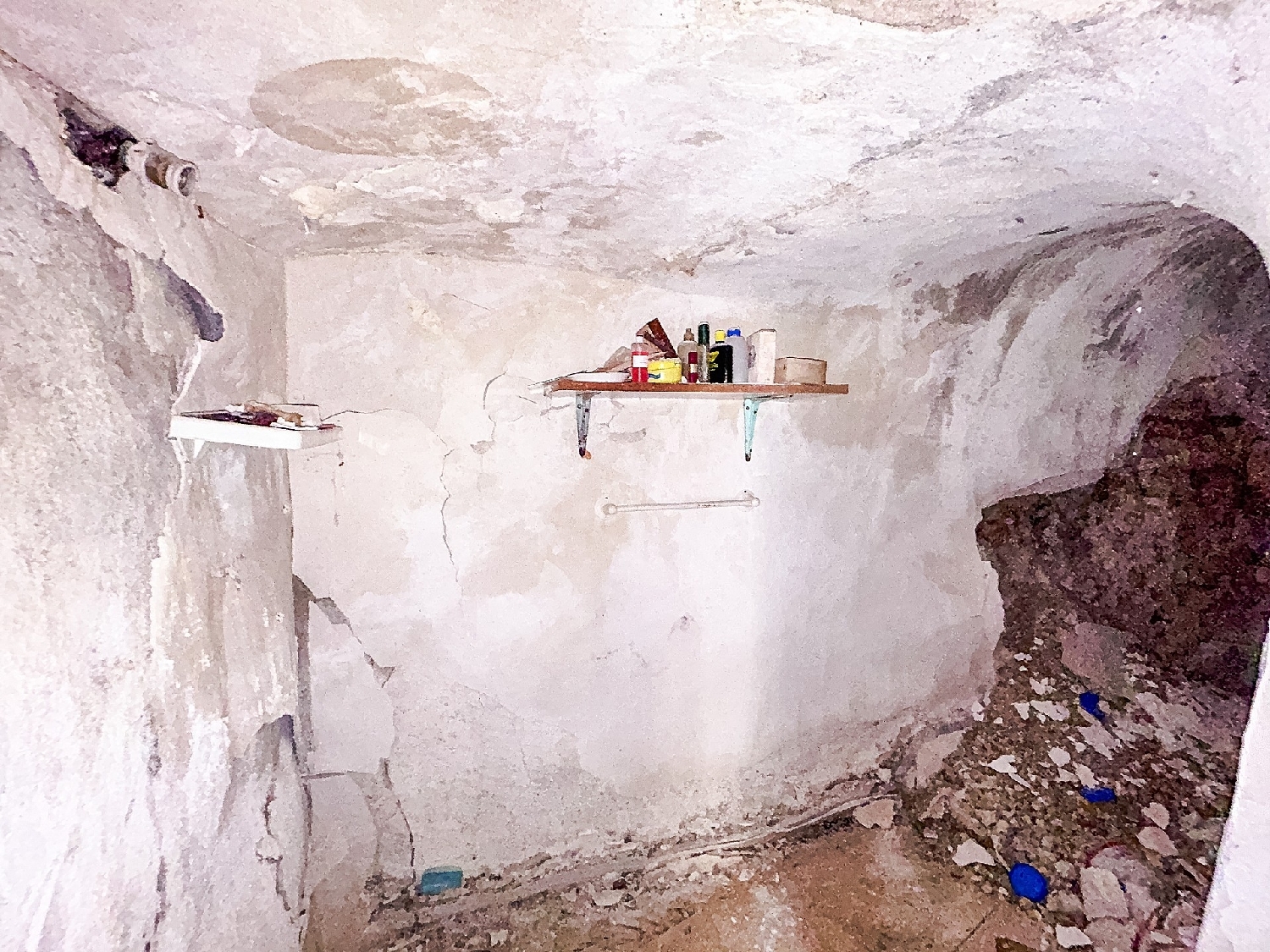 31 / 34
31 / 34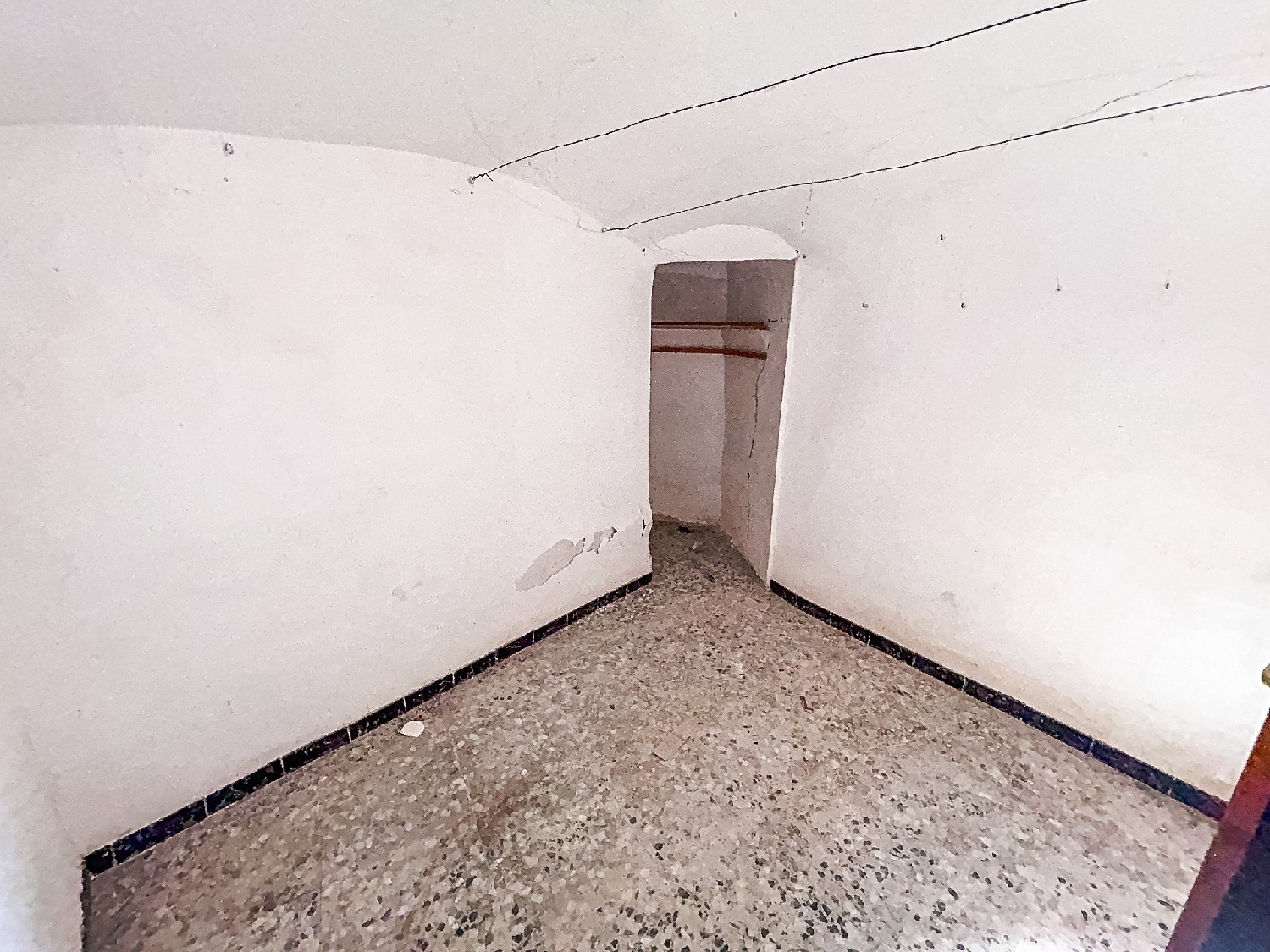 32 / 34
32 / 34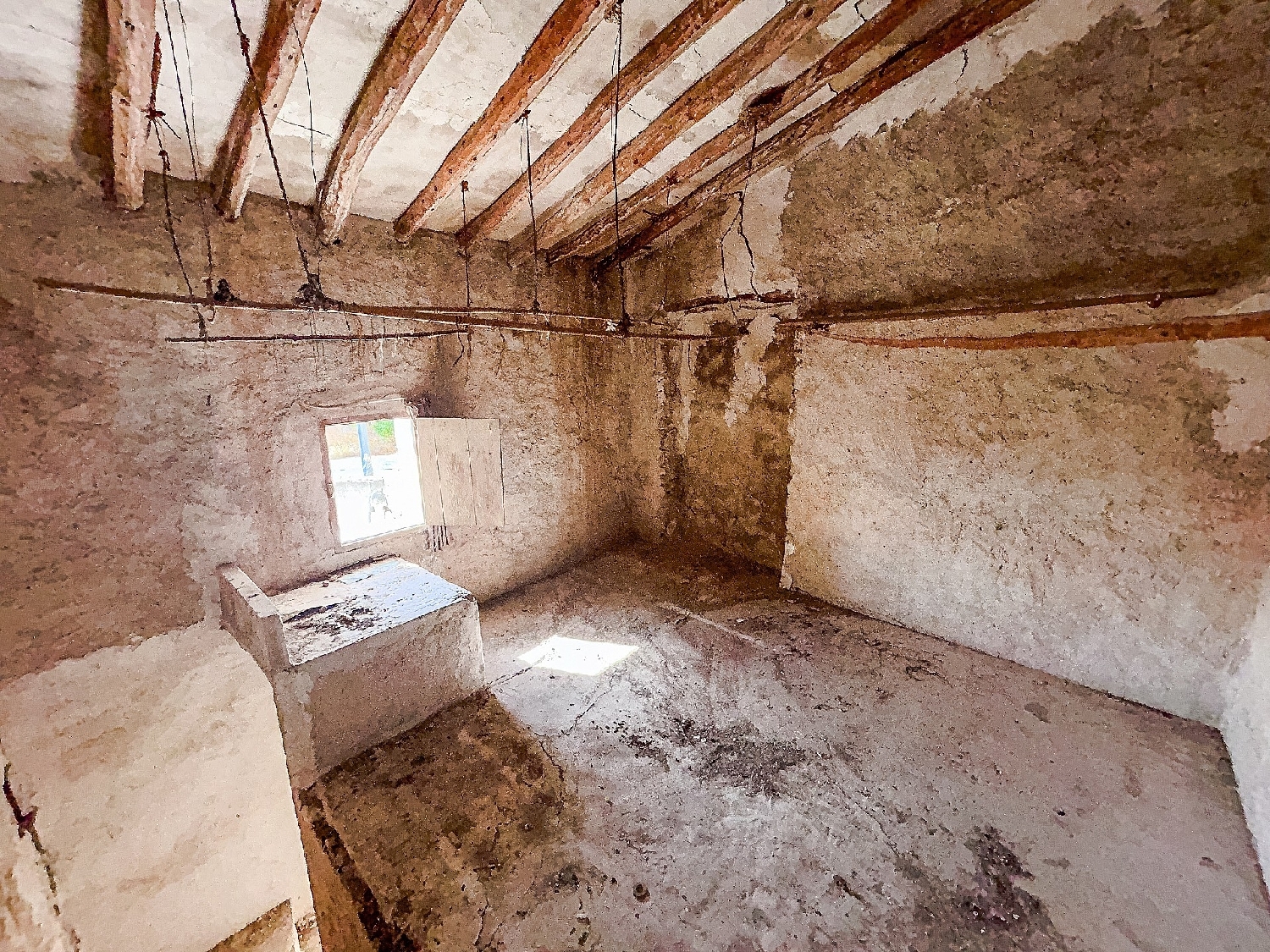 33 / 34
33 / 34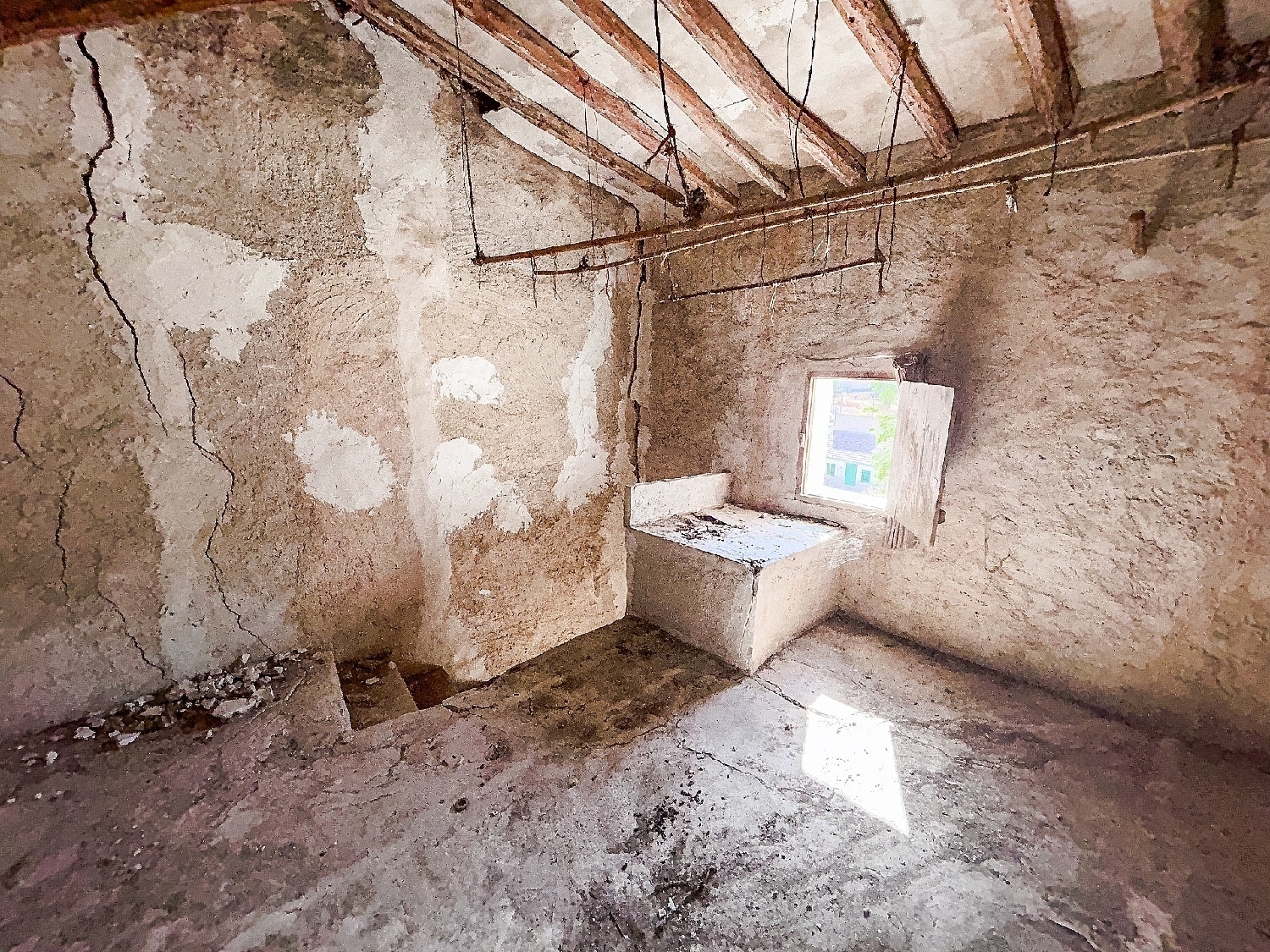 34 / 34
34 / 34


Click on the photos to enlarge them
| Bedrooms | 1 |
| Bathrooms | 1 |
| Type | Terraced house |
| Surface m² | 200 m2 |
| Price | € 22.000 |
| Location | Casas Del Señor ( Alicante) |
| Listing Number | 6278679 |
| Reference | P4954 |
About this property
For Sale: Village House + Cave House for Full Renovation in Casas del Señor (Monóvar) This is a unique property composed of three separate structures: a main village house, a cave house, and an outdoor patio/terrace area. The combined built area exceeds 200 square meters, located within the urban area of Casas del Señor, a hamlet belonging to Monóvar, Alicante. The entire property requires a comprehensive renovation, including the main house, the cave house, and the exterior spaces. Currently, there are no functional kitchens or bathrooms in any of the structures. Main House A two-storey traditional village home. The ground floor features several rooms with potential to be converted into a main living room, as well as additional spaces for storage. The upper floor contains a large open room that could be divided to create an extra bedroom or used for other purposes. There is an original internal access from this upper floor to the cave house, currently sealed by a dividing wall. The property has no existing kitchen or bathroom, and both the structure and utilities require full refurbishment. Cave House Also distributed over two levels. The lower floor includes a living room with a fireplace and four bedrooms. One of these could be adapted into a kitchen, as the cave house also lacks one. Additionally, there is a smaller room suitable for storage, pantry, or utility use. An internal staircase in one of the bedrooms leads to the upper floor, which consists of one more room. The entire structure requires full renovation, including utilities, layout, and finishes. Patio and Terrace Area Located to the right of the main house, this inner patio includes a small, basic summer kitchen, an external bathroom (also to be renovated), a designated area for a barbecue, a storage room, and an elevated terrace with open views of the village of Casas del Señor and the surrounding mountains. Additional Outdoor Area Directly in front of the property is a small patio or terrace space. With adequate conditioning, it could serve as an outdoor area for meals, gatherings, or simply enjoying the landscape. Technical and Legal Information – Total built area: over 200 m² approx. (combined) – Approximate construction year: 1800 – Condition: complete renovation required across all structures – Water and electricity connections exist, though currently disconnected – Connected to public sewage system – Full legal documentation available (deed, land registry, cadastre, etc.) – Not eligible for mortgage financing due to its current condition and price Location and Distances The property is located in Casas del Señor, a quiet rural hamlet within the municipality of Monóvar, Alicante. – Approximately 10 minutes’ drive to both Monóvar and Pinoso – Approximately 35 minutes to Alicante airport – Approximately 35 minutes to the Mediterranean coast About the Area Casas del Señor is a peaceful, traditionally rural village surrounded by vineyards, olive groves, and mountains. It belongs to the municipality of Monóvar, a town offering all essential services, shops, restaurants, and transport access. Nearby, Pinoso is known for its wine production, gastronomy, and quality rural lifestyle. This property offers an excellent base for a full restoration project, either for residential use or as a rural tourism development, in a well-connected and naturally beautiful setting.
Energy Consumption
|
≤ 55A
|
XXX |
|
55 - 75B
|
|
|
75 - 100C
|
|
|
100 - 150D
|
|
|
150 - 225E
|
|
|
225 - 300F
|
|
|
> 300G
|
Gas Emissions
|
≤ 10A
|
XXX |
|
10 - 16B
|
|
|
16 - 25C
|
|
|
25 - 35D
|
|
|
35 - 55E
|
|
|
55 - 70F
|
|
|
> 70G
|
About the Seller
| Estate agent | Casabien Inland Villas |
| Name | Margret Traue |
| Mobile | +34 678100452 |
| Speaks | Dutch, English, French, Spanish |
| Rating | ★ ★ ★ ★ ★ |
| 🏘️ See all properties from Casabien Inland Villas | |
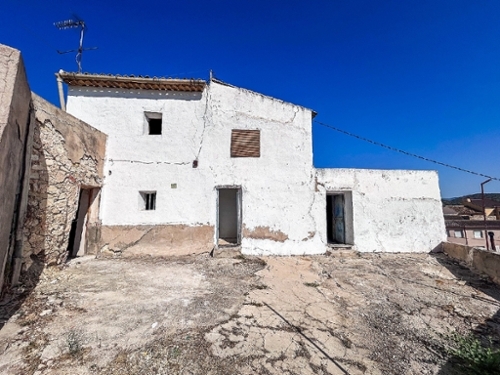
Contact Casabien Inland Villas
✔️ Certified Trusted Seller
Reference: P4954
Listing number: 6278679
Approximate location
The map location is approximate. Contact the seller for exact details.