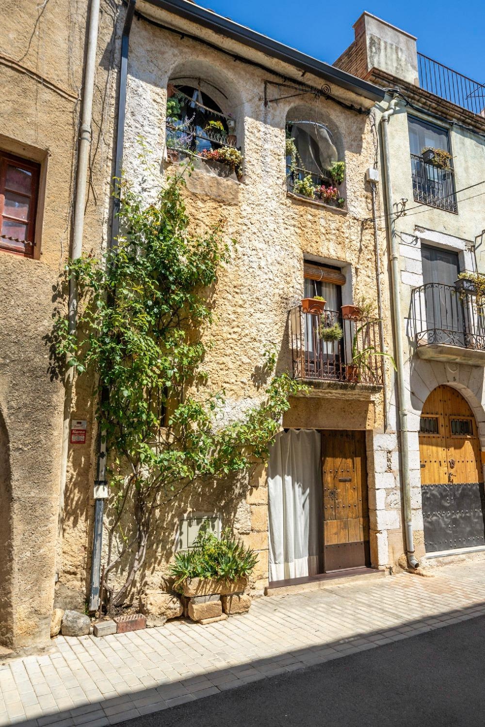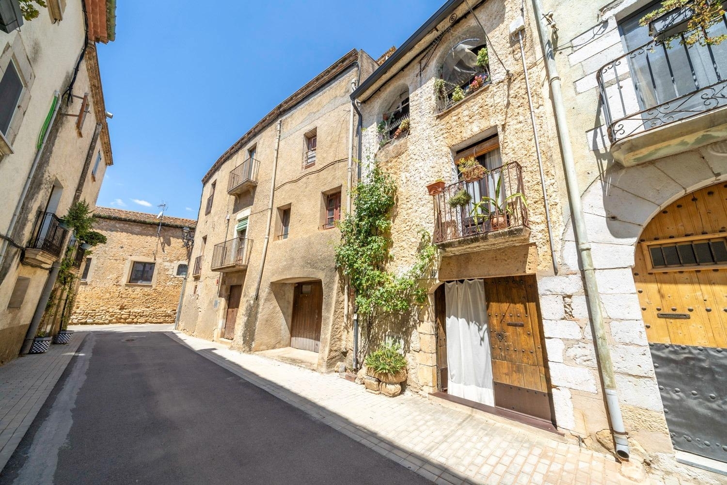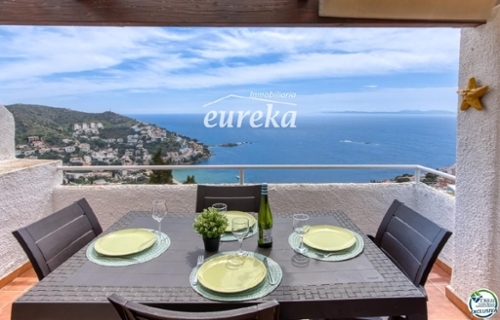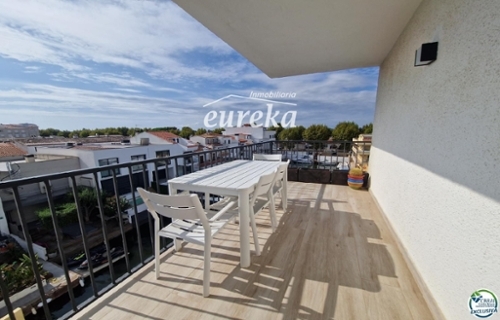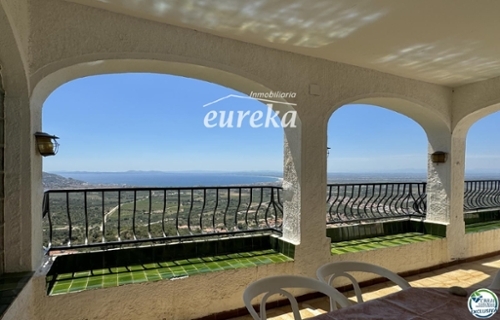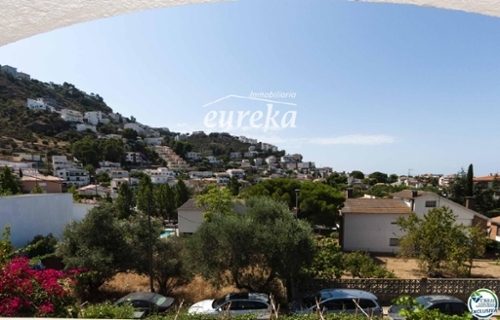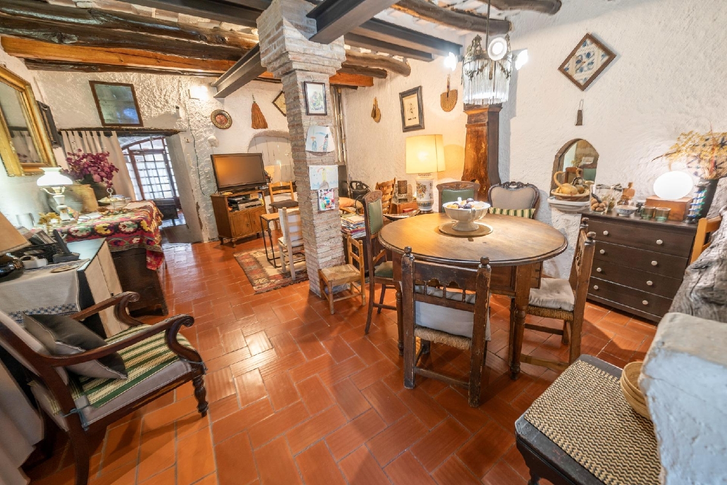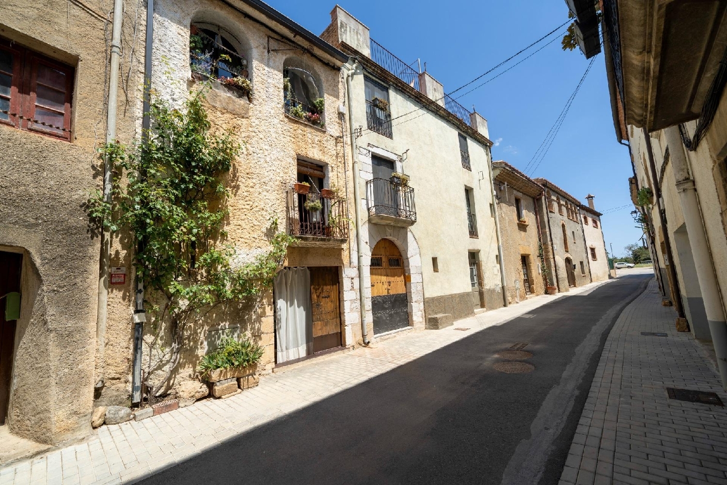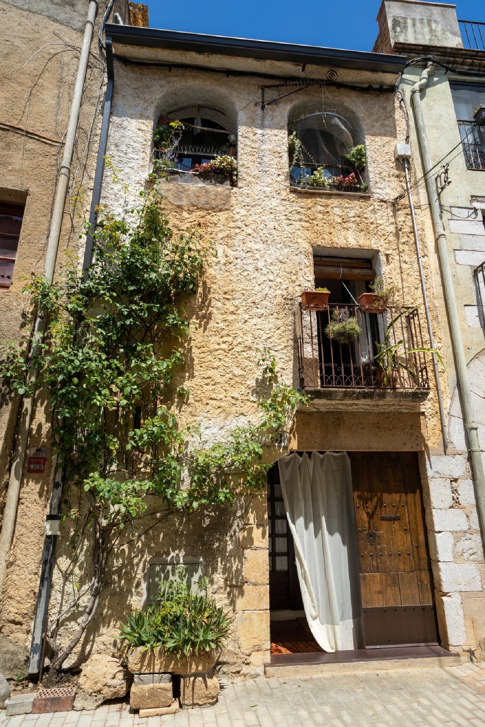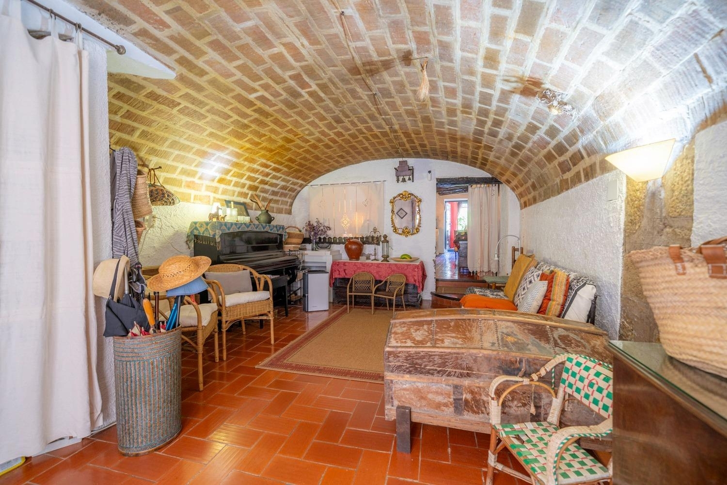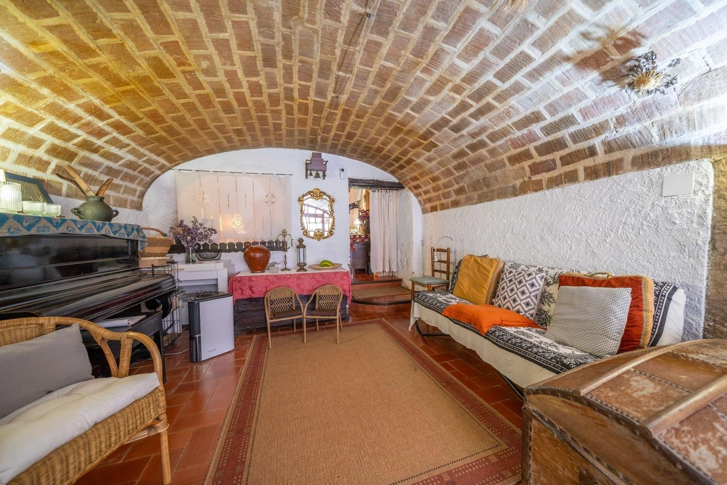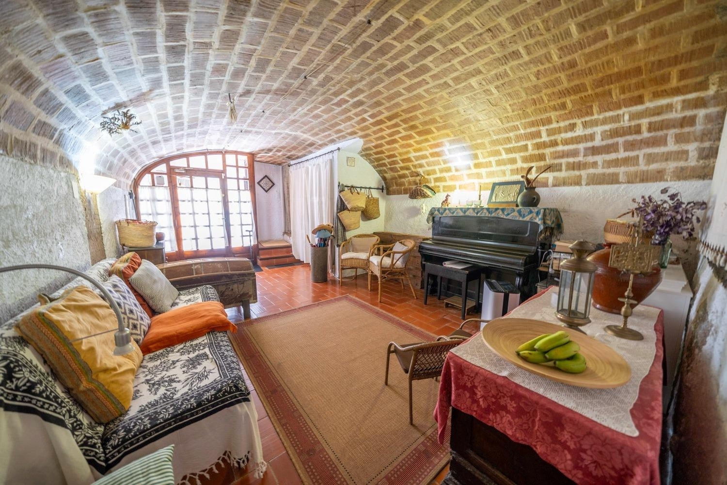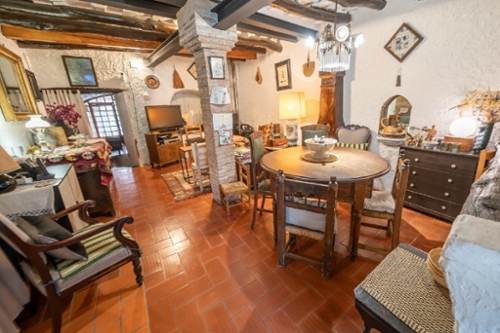About this property
Welcome to the opportunity to live in one of the most charming areas of Catalonia! We present a spectacular three-storey house in the picturesque village of Ordis, in the heart of Alt Empordà. With an approximate constructed area of 240 m2, this home is perfect for those looking for a spacious, bright space full of possibilities. Built in 1843 with the typical materials of the time: stone, wood and ceramics.~~General Description of the Property:~~The house is distributed over three floors, each of them offering unique and functional spaces that adapt to the needs of any family. From the cozy living-dining room to the versatile studio-workshop on the second floor, every corner of this home is designed to maximize comfort and enjoyment.~~Ground Floor: Cozy and Functional Spaces~~Upon arriving at the house, you will be greeted by an entrance with a beautiful Catalan vault, an architectural element that reflects the rich history and culture of the region. This detail not only adds a touch of elegance, but also welcomes you into a home that has been designed with love and attention to detail.~~This area is the heart of the house, where the most social spaces are located. Upon entering, you will find a spacious living-dining room that invites you to share unforgettable moments with family and friends. This space is designed to be bright and welcoming, with large windows that allow natural light to enter and offer views of the outside garden.~~The fully equipped kitchen is a dream for any food lover. With large work surfaces and a functional design, this space will allow you to prepare delicious meals while enjoying the company of your loved ones. The kitchen integrates perfectly with the living-dining room, creating a fluid and welcoming atmosphere.~~In addition, on this floor you will find an additional living room that has a full bathroom, which adds comfort and functionality to this area. From this living room, you will have access to a beautiful garden-terrace outside. This outdoor space is perfect for enjoying al fresco meals, relaxing with a good book or simply enjoying the sun and nature that surrounds the house. Imagine organising barbecues with friends or enjoying a quiet summer evening in your own garden.~~On this floor there is a pellet stove installed to heat this floor and the first floor.~~First floor: Night area~~On this floor we can find a living room with a fireplace. It has three bedrooms and a full bathroom, equipped with a claw-foot bathtub that matches the rustic decoration of the house.~~Second floor: Studio workshop~~This open-plan floor is currently used as an artistic workshop, which makes it very interesting for people who need a personal workplace or to create new bedrooms or additional rooms. It also has a bathroom area with a sink and toilet.~~Roof: Terrace~~The roof is made as a flat terrace with Catalan tiles and has a storage room that can also be used for other purposes. The views of the Empordà plain are magnificent and you can see the sea.~~The house is heated by a system of two pellet stoves that heat the main areas of the house. This modern heating system integrates perfectly with the traditional essence of the house, offering comfort and sustainability.~~Contact us for more details or to schedule a visit.
