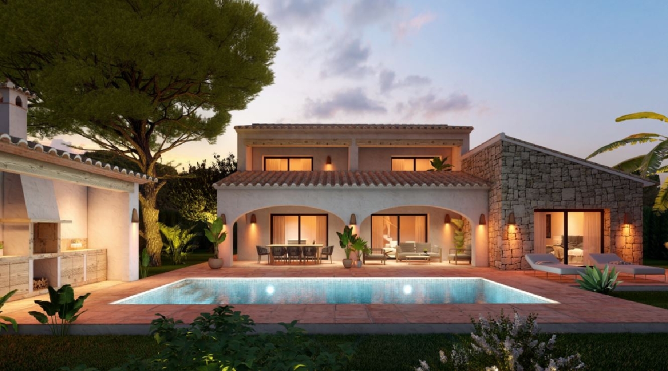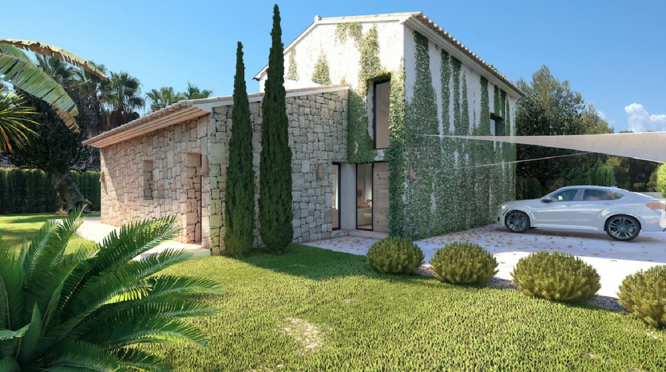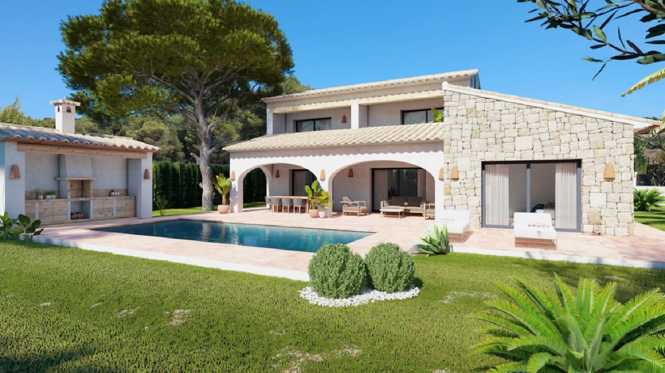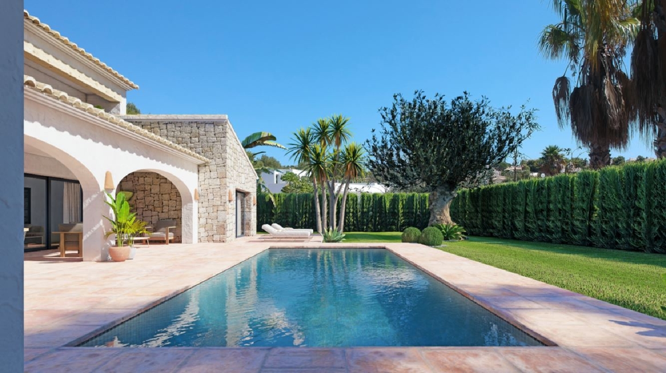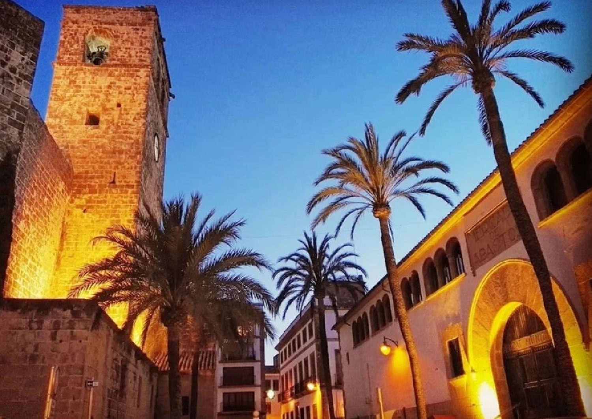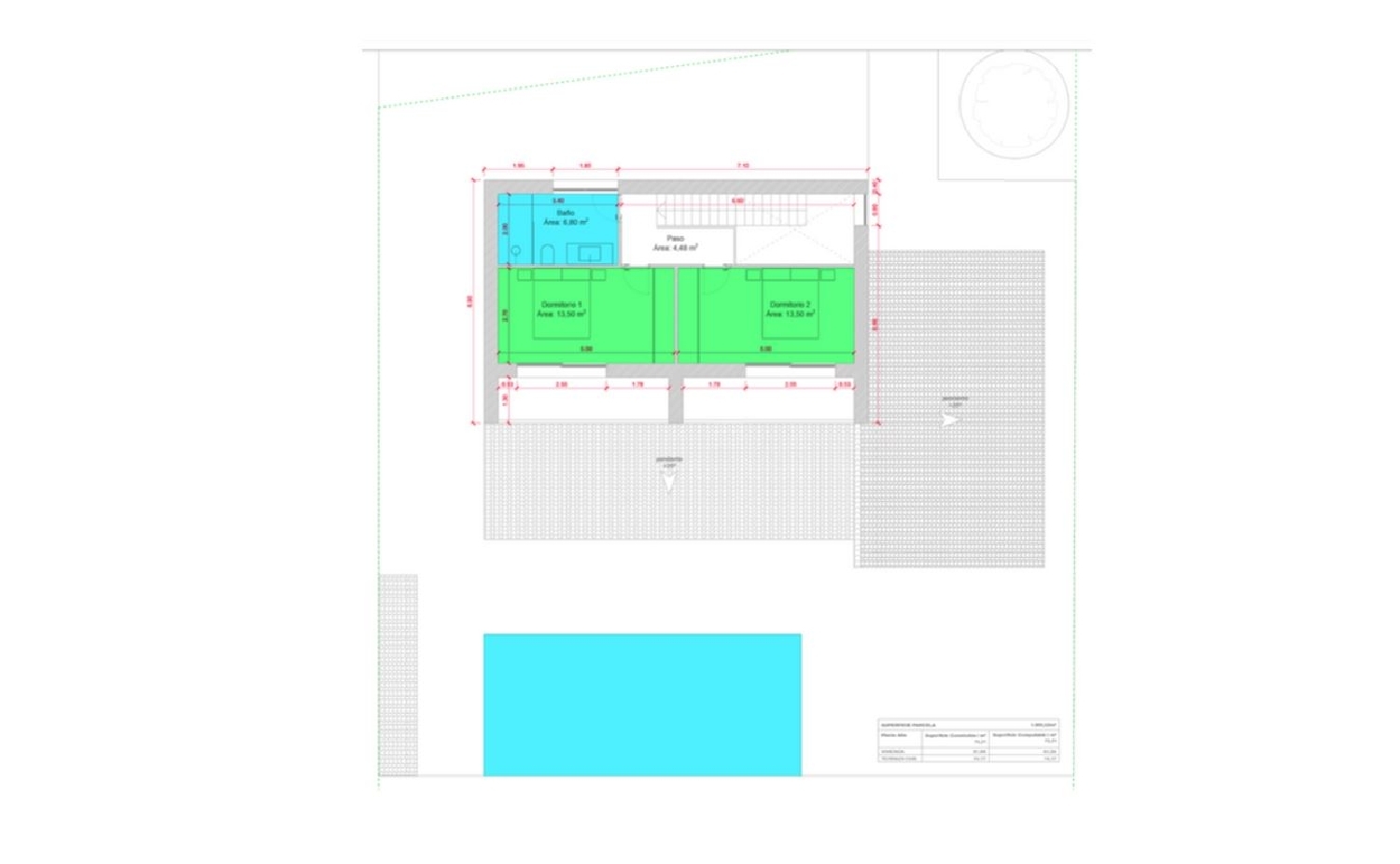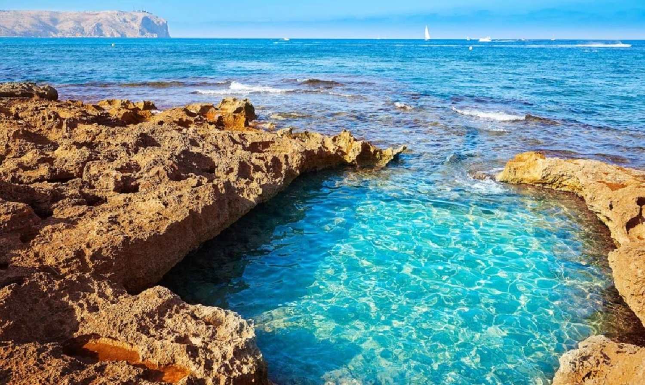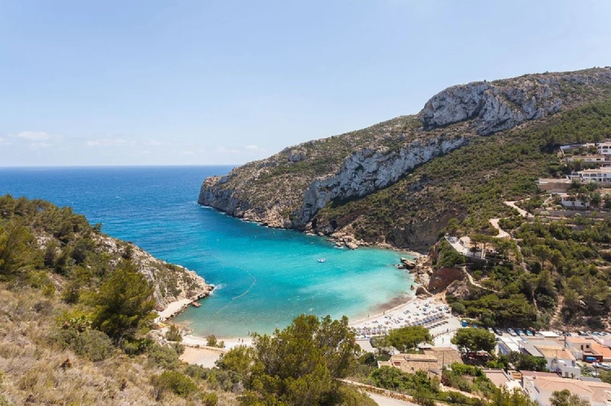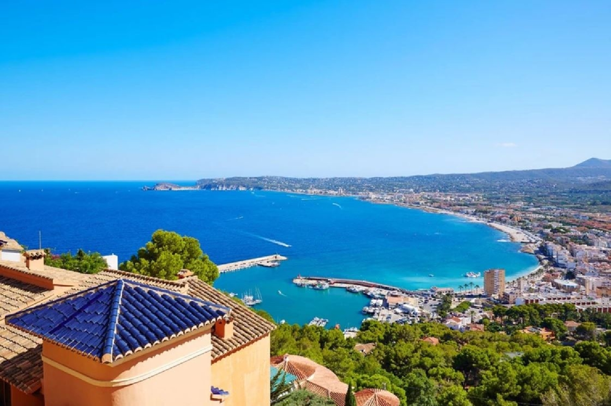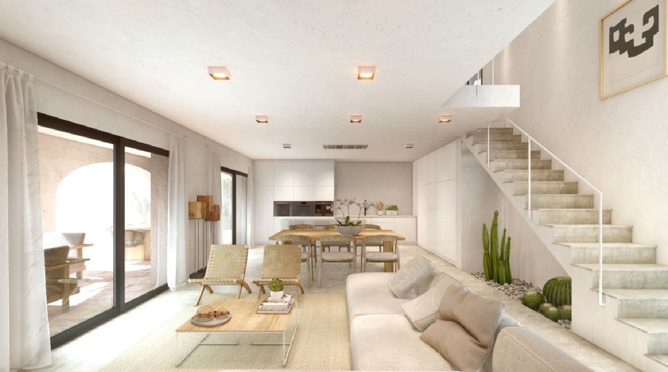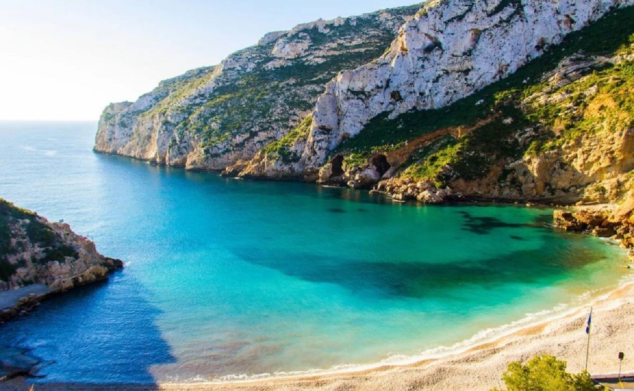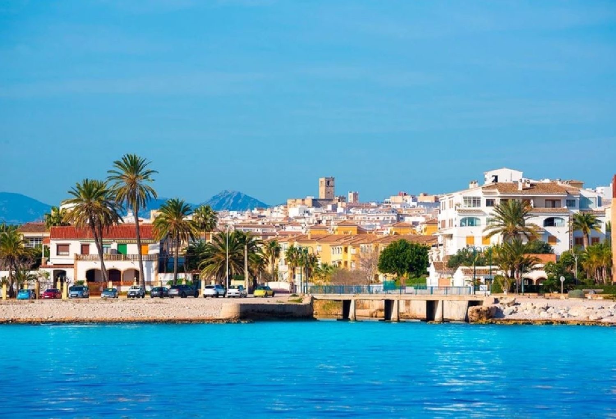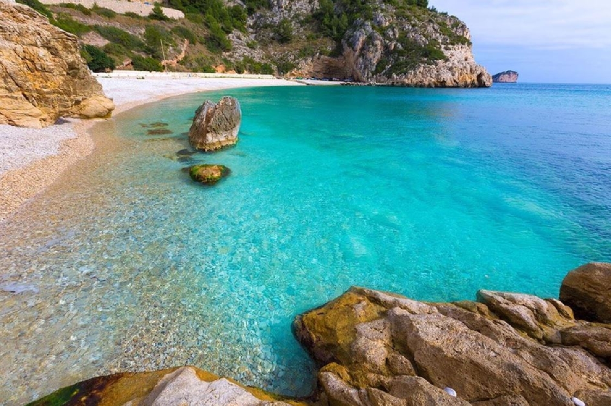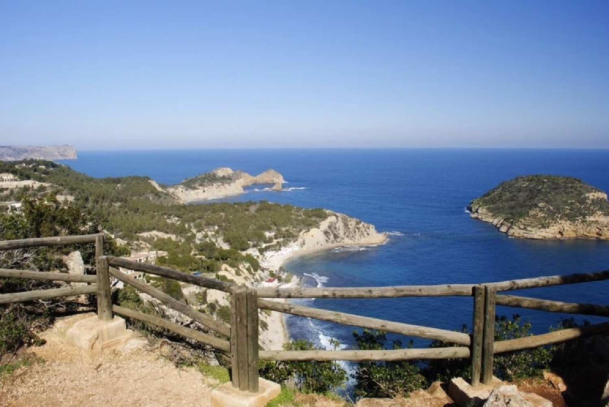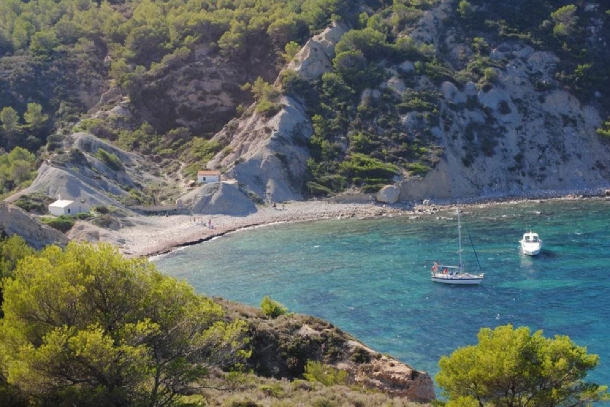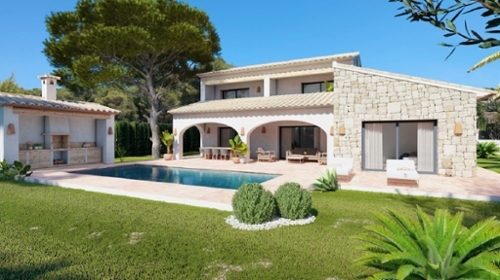About this property
Traditional style detached villa project in La Cala de Javea urbanization.The villa occupies a plot of land of 1005 m2, the property consisting of 180 m2 of accommodation distributed over two floors, plus 142 m2 of exterior terracing, 99 m2 of parking, and a 36 m2 pool.This exclusive modern home is well located within the urbanisation of La Cala in Javea, 5 minutes by car from the beach area of Cala de Portixol, and 10 minutes from the Arenal beach. The urbanisation of La Cala is equipped with lighting, sewerage, underground electrical wiring, a water supply network, an underground telephone network and a central gas supply.The villa will have 3 bedrooms, 2 bathrooms, 1 courtesy toilet, an open plan living space, a modern kitchen, and an adjoining utility/laundry room.The distribution of the house is ideal, on the ground floor there will be an open space of 67 m² for the living-dining room area and for the kitchen will be fully furnished and will have an island, sink and extractor hood.From this area, you can access the 26 m² covered poolside terrace through 2 sliding doors.On the same floor, there will be a bedroom with a built-in wardrobe, an en-suite bathroom equipped with a shower, a toilet, and a laundry room.On the upper floor, there will be 2 double bedrooms equipped with fitted wardrobes and direct access to the terrace and a bathroom equipped with a shower.In addition, the entire house will be equipped with ducted air conditioning and underfloor heating.Outside a 9x4 m² pool and a barbecue area.The entire plot will be completely enclosed and accessed through the metal gate for cars or through the pedestrian gate.
