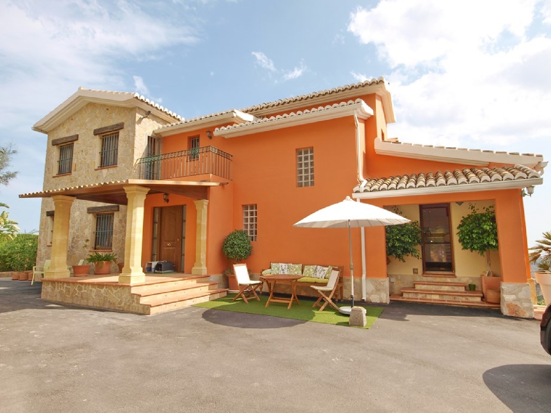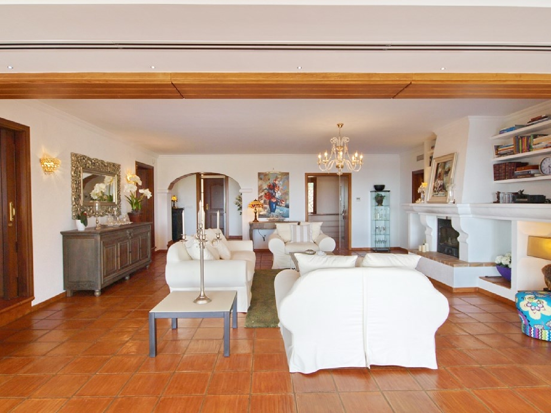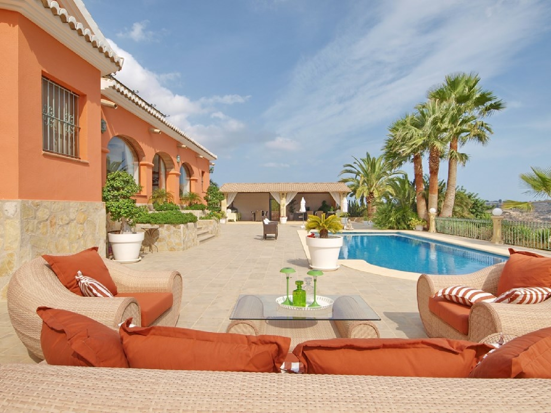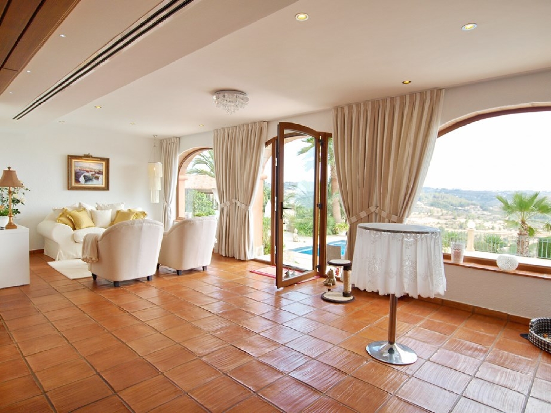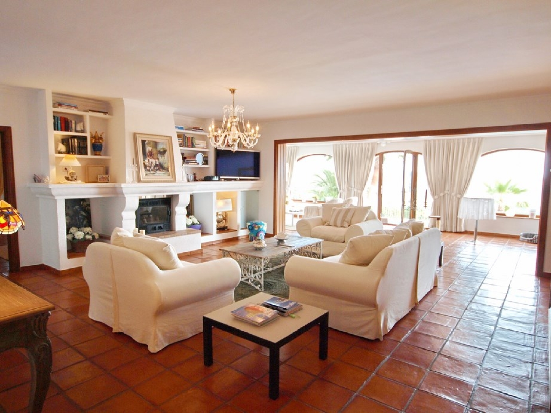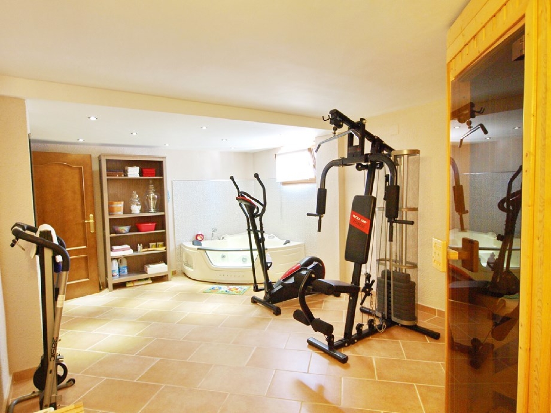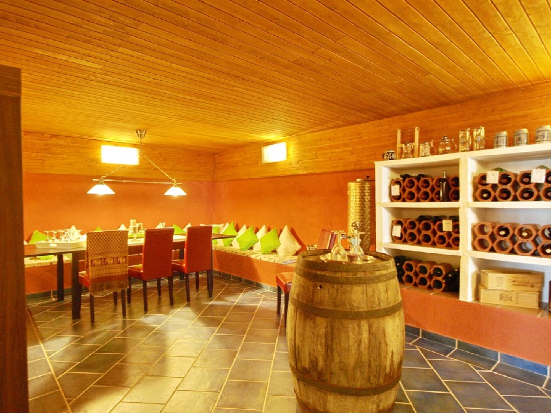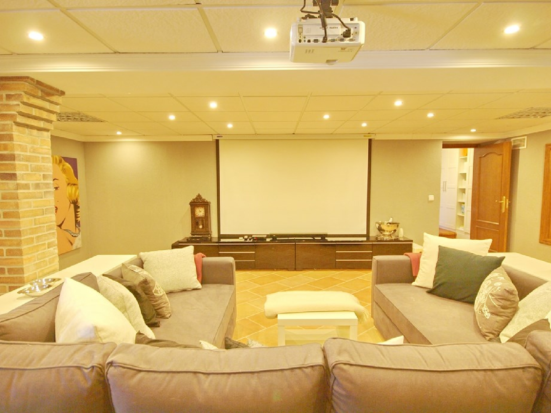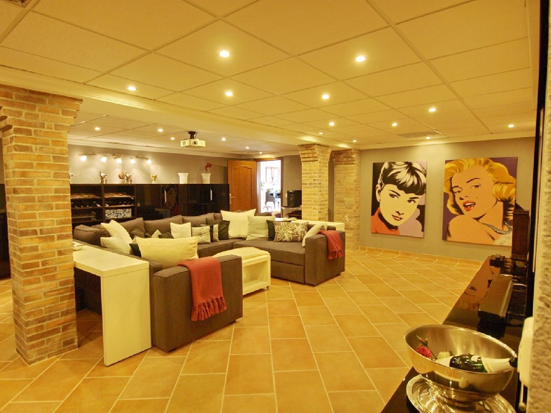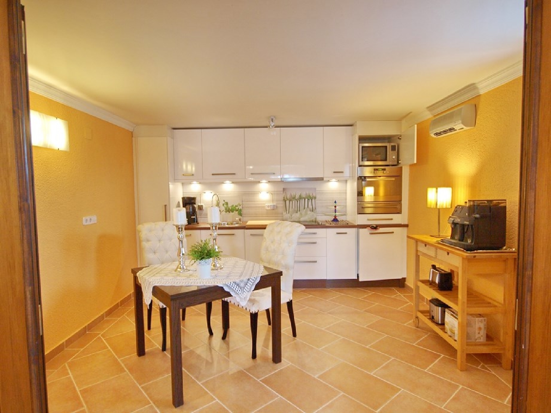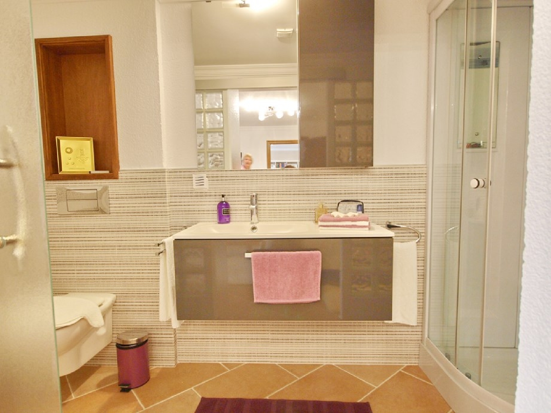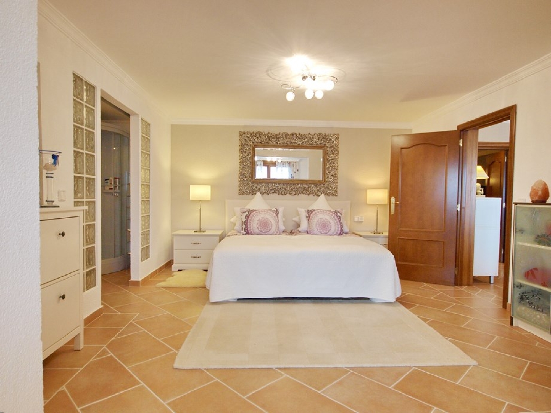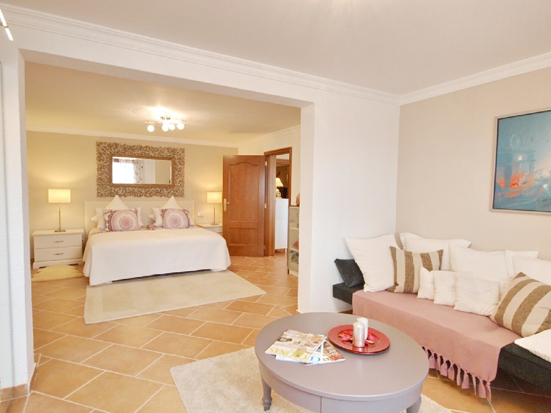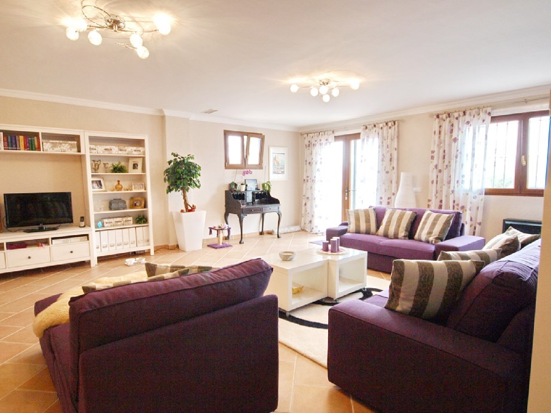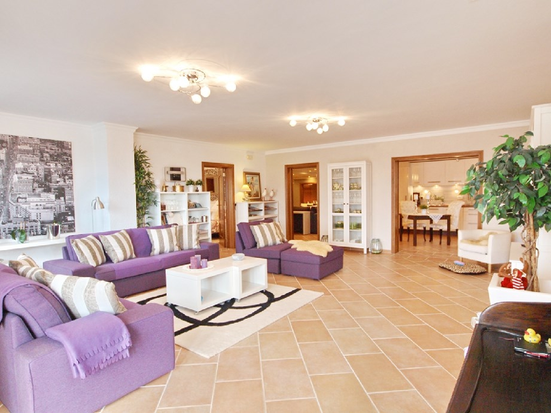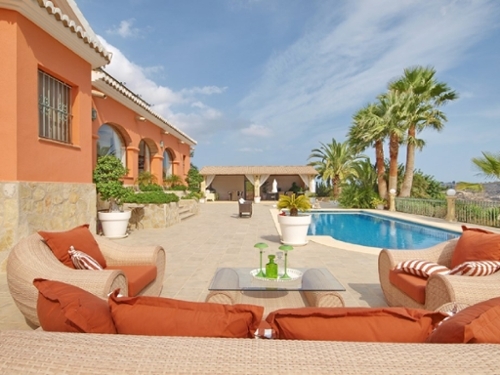About this property
This fantastic property with breathtaking open sea views, is perfectly situated in an idyllic enclave in the area of Pedramala, only a couple of minutes from Benissa and all facilities and just a short drive to the beaches in the areas of Benissa Costa and Moraira. The classical architecture of the property, along with the bright colors of the facades, the excellent quality finishes and landscapes that surround it, make this property a real gem. It has several pleasant outdoor areas with terraces surrounding the large pool area, where you can enjoy the incredible views and a large covered porch with a complete summer kitchen. Inside, this house of 730 square meters, offers spacious rooms, fully equipped, and down to the smallest detail throughout. Available on the main floor, a large exclusive kitchen with all mod cons, and a spacious dining area adjacent thereto and a second dining room / naya, with a wood fire. A large living room with fireplace, connected with a second seating area with direct access to the pool terrace and large windows to enjoy the sun in winter. On the same floor it has a large bedroom with en-suite bathroom and a guest toilet. On the upper floor, also belonging to the main house, there is the master bedroom with large dressing room, wellness area with sauna and jacuzzi, and a large en-suite bathroom annexed, fully equipped. On the same floor, a second also good sized bedroom, a third bedroom currently used as an office, and a bathroom. On the ground floor, there is a full guest apartment with living room, dining room, fully equipped kitchen, and a spacious bedroom with a seating area and bathroom. On the same floor, equipped gym with spa area, cinema room with a projector, and an incredible wine cellar with dining area. In addition, on the outside, garage for several vehicles, on a fantastic plot with fruit trees, olive trees and its own vineyard.
