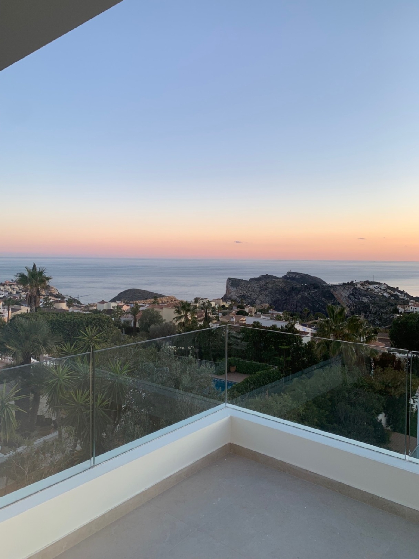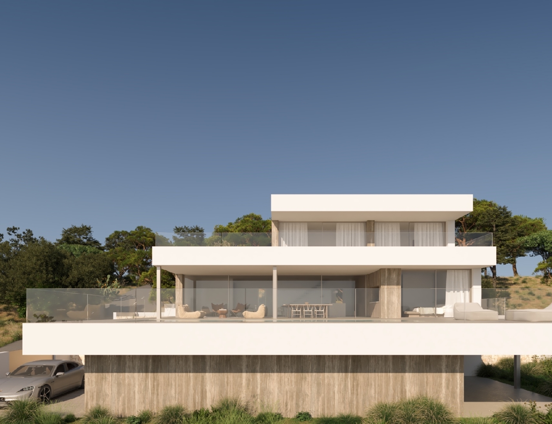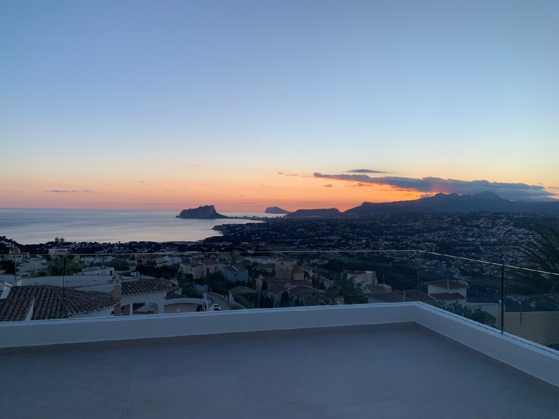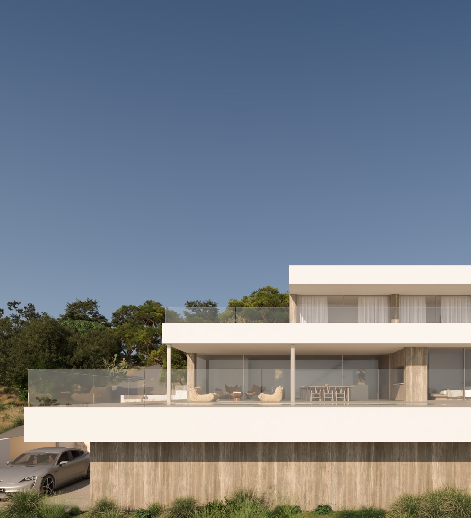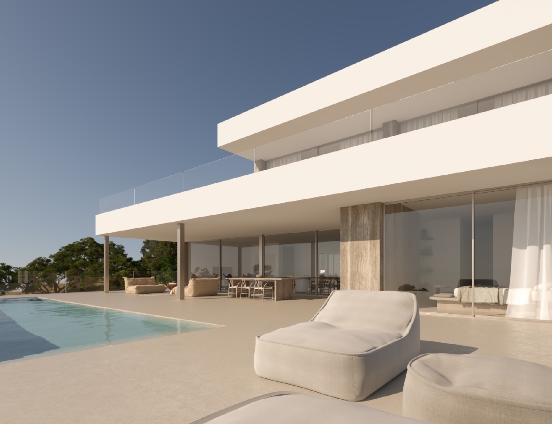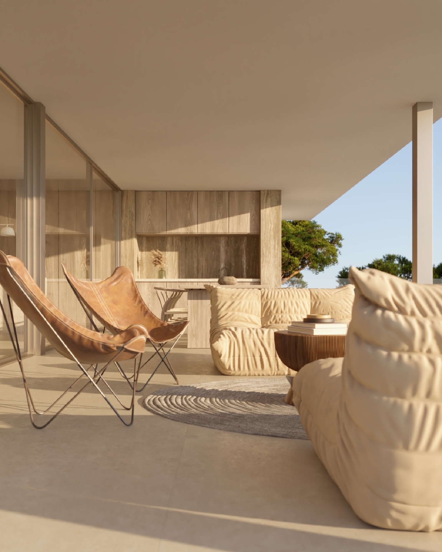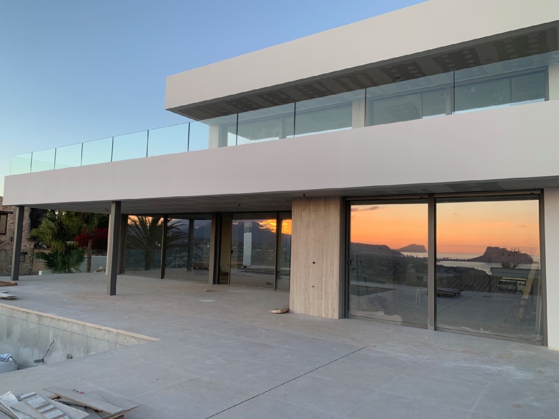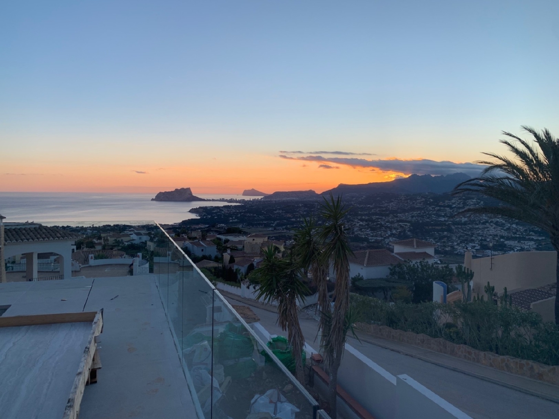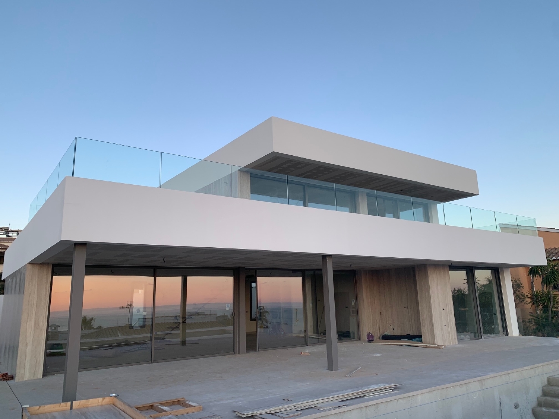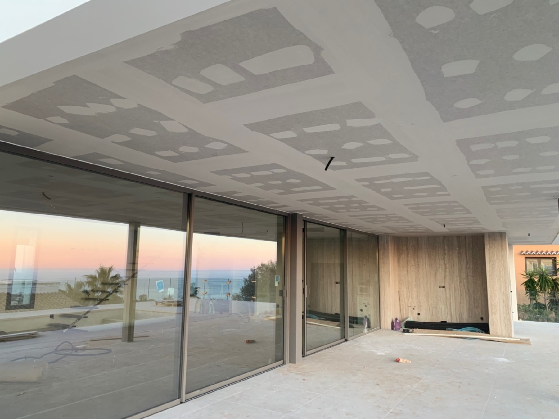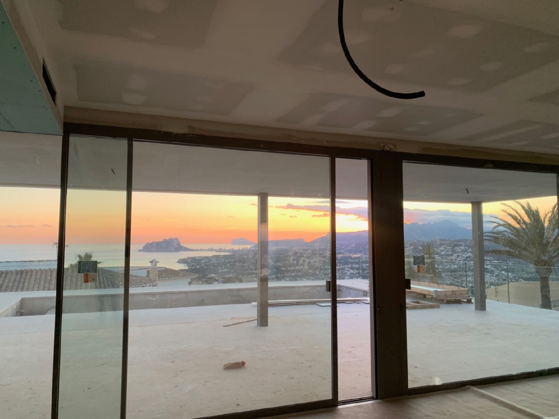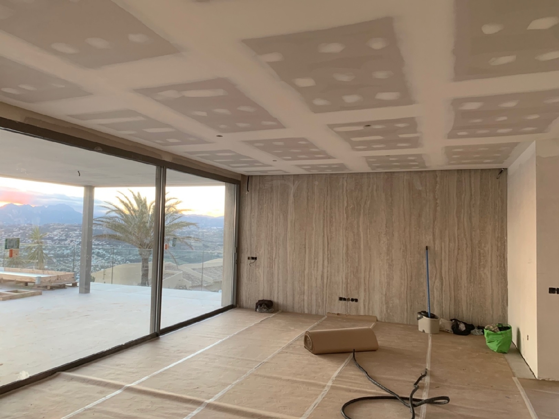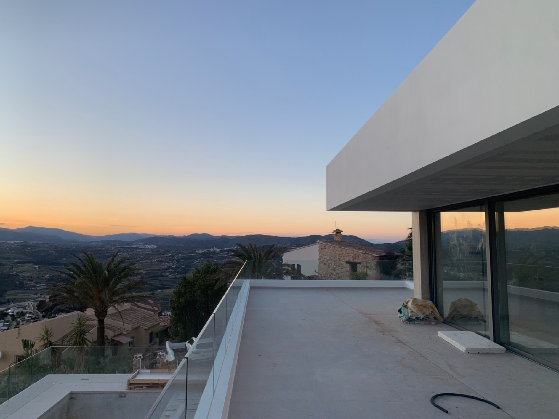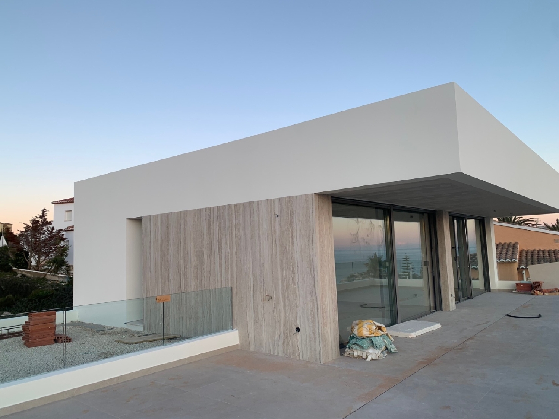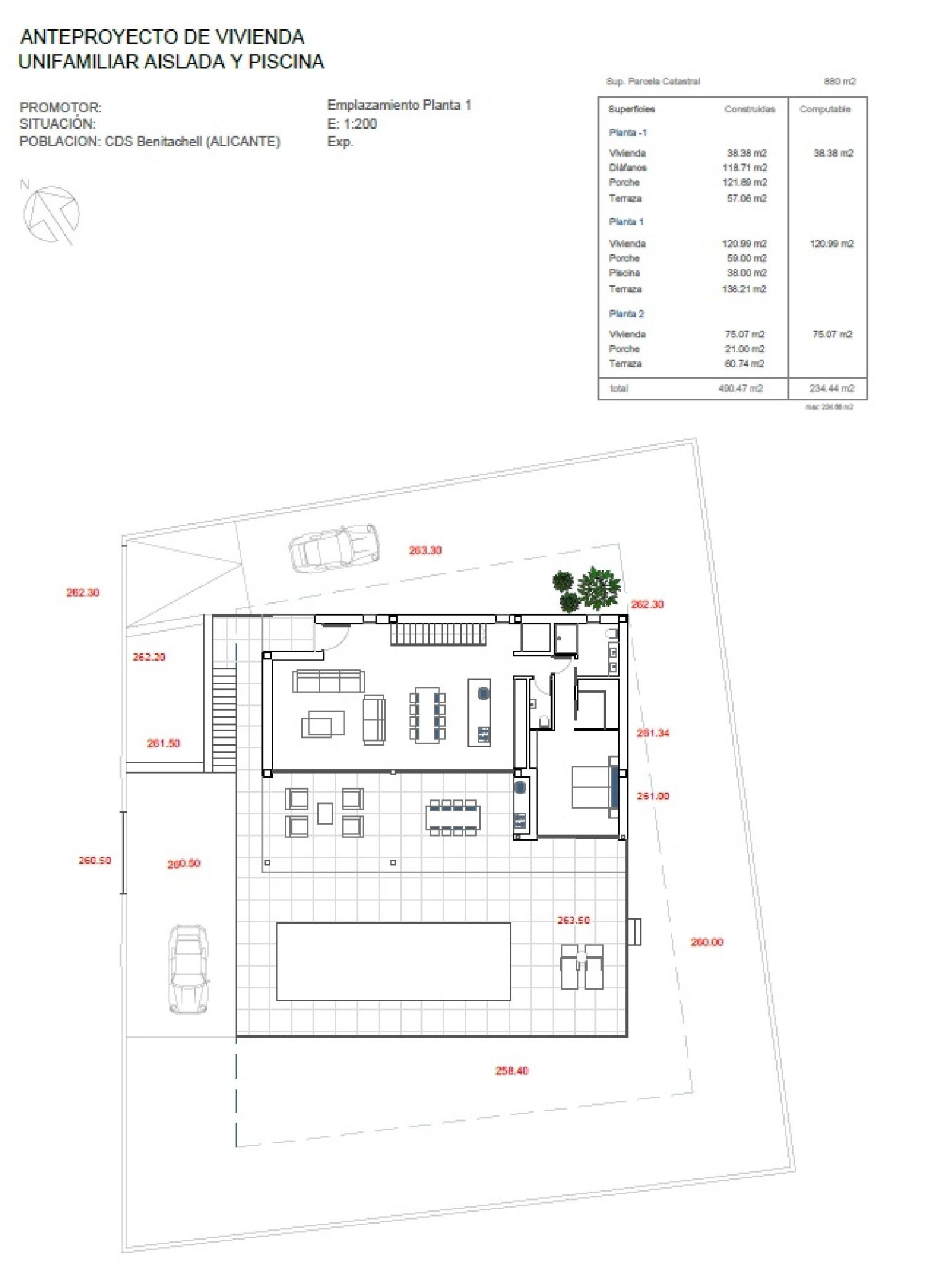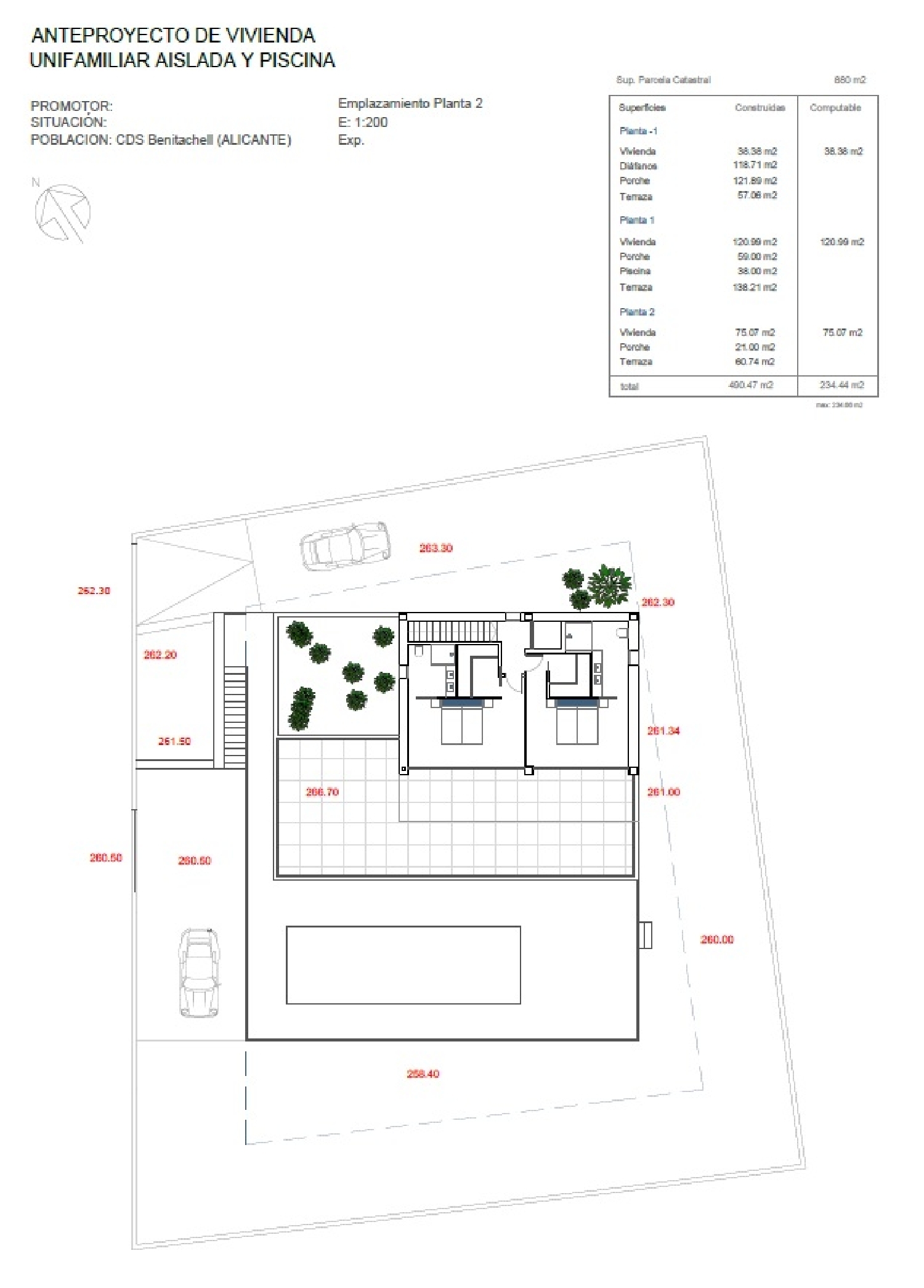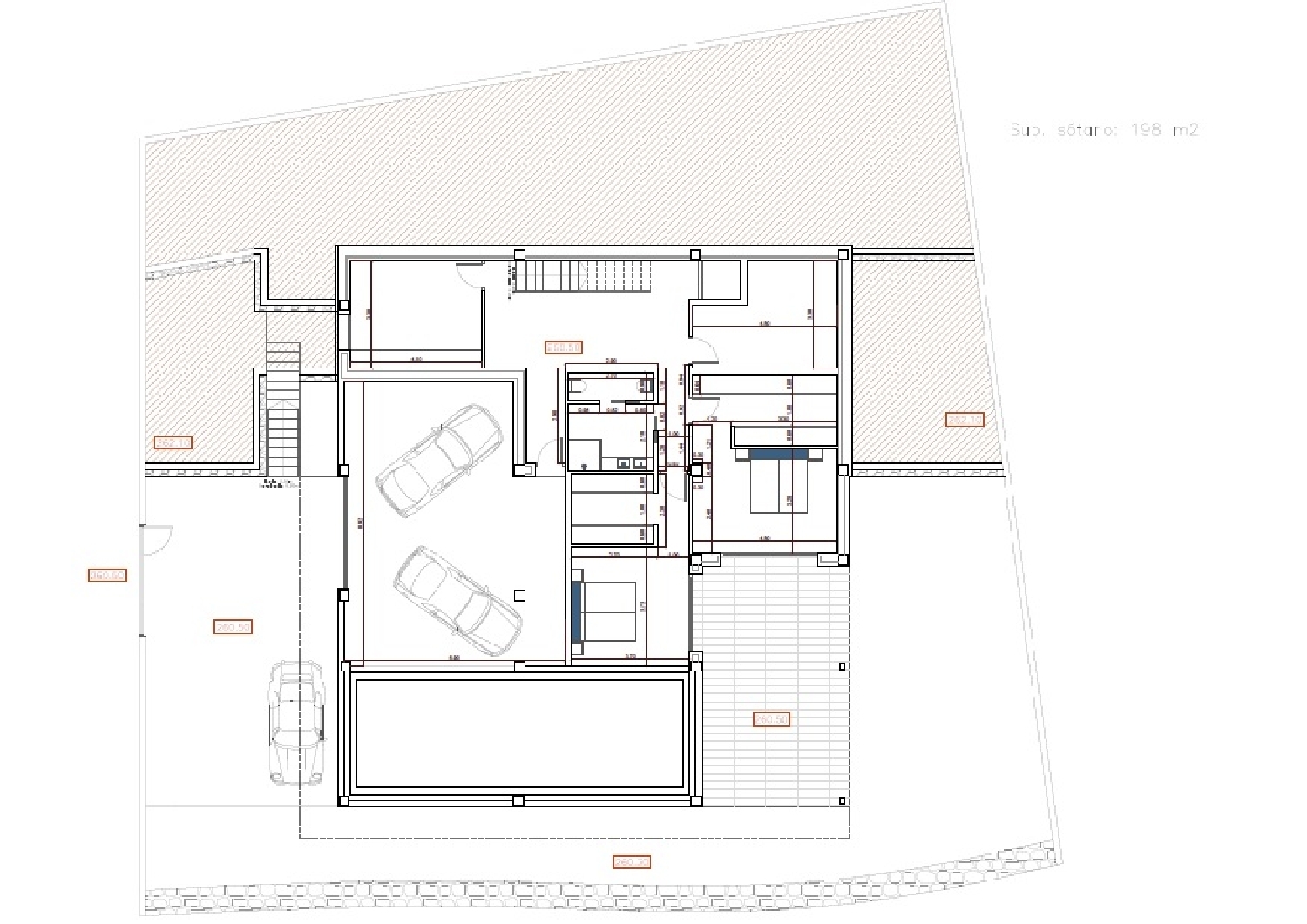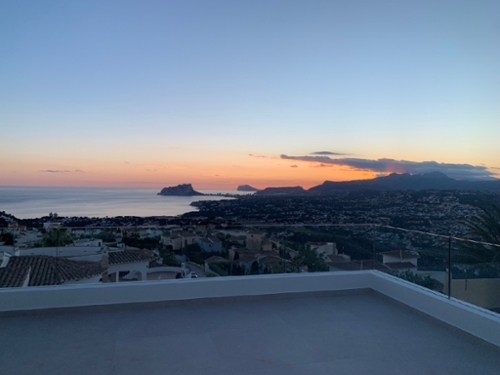About this property
Villa located on a plot of 842 m2 with stunning views of more than 180º from where you can see the sea, the Peñón de Ifach, Moraira and the inland mountains. The sunset views are breathtaking, as well as having sunshine until the last minute of the day thanks to its elevated position. The house has 451 m2 of housing, porches and garage (expandable in the basement) and 160m2 of terraces. It is distributed in 3 bedrooms with three bathrooms en suite, guest toilet, livingdining room with kitchen with island, large outdoor porch with summer kitchen, basement with garage, storage room, machine room and laundry room. The house is built with high qualities including an aerothermal air conditioning system including underfloor heating, and air conditioning in all rooms with independent machines, all associated with the Airzone home automation system. Ladder with cantilevered steps made of natural chestnut wood. Kitchen and BBQ with chestnut wood doors, Siemens appliances, Full bathrooms with high quality furniture, chestnut wood details in the master bedroom, Technal brand exterior carpentry with thermal break, security glass with Guardian Sun, façade partially lined with large format porcelain, two entrances with automatic doors for vehicles and the possibility of parking up to 4 cars, Complete garden with automatic irrigation system.Swimming pool with a water surface about 11 m long. Automatic cover with solar slats is included that raise the water temperature by up to 5 degrees The basement is expandable with up to two more bedrooms with their bathrooms, the forecasts being made.Included are the designer furniture on the ground floor, including bedroom, as well as all interior, exterior and garden lighting.
