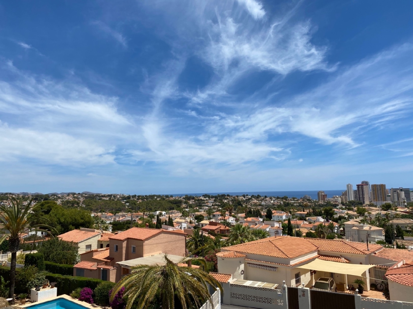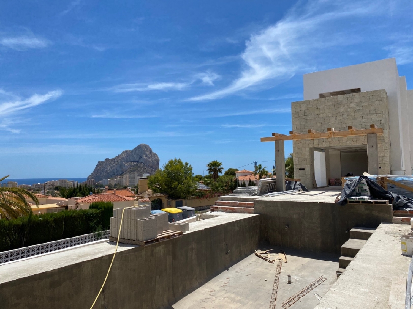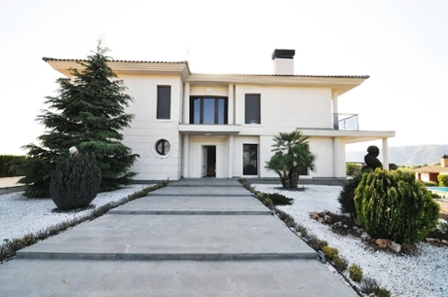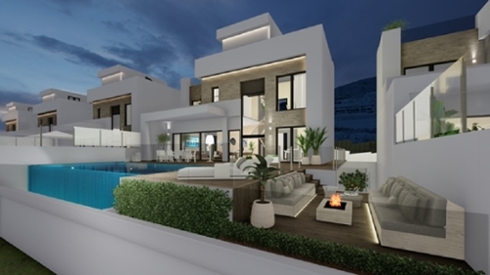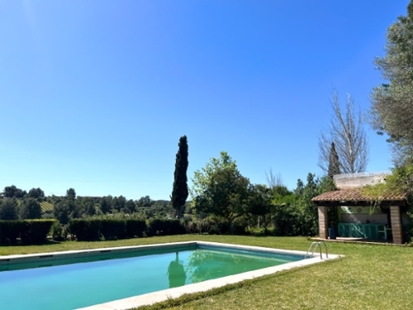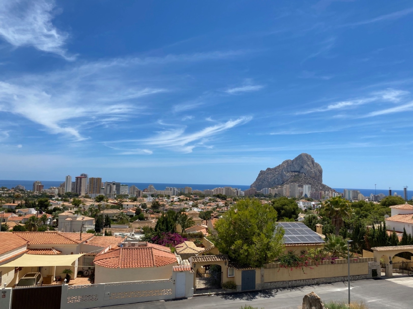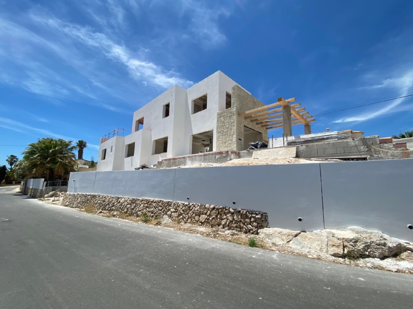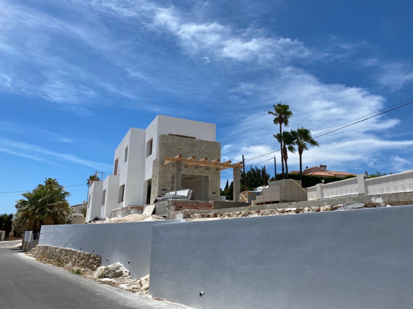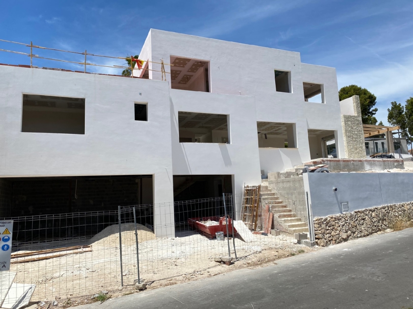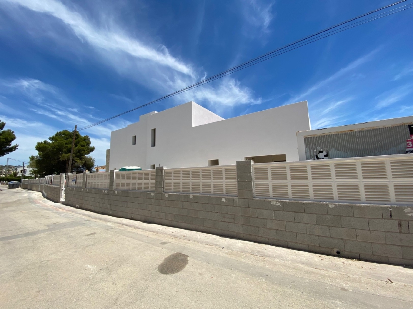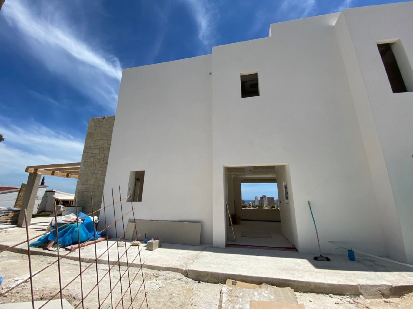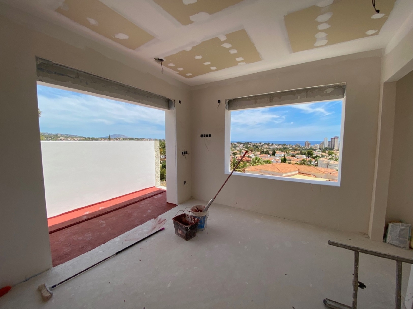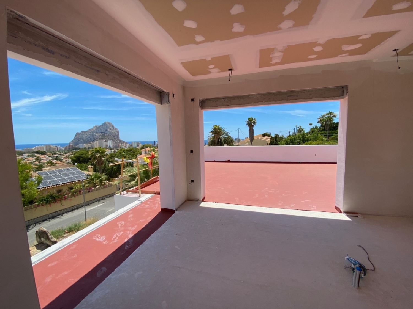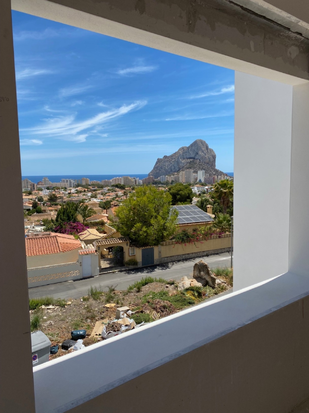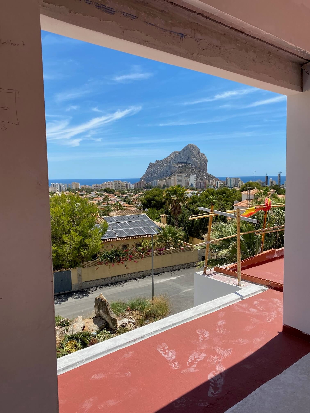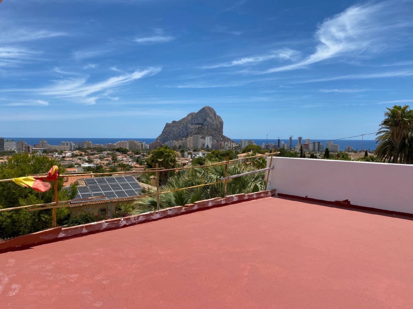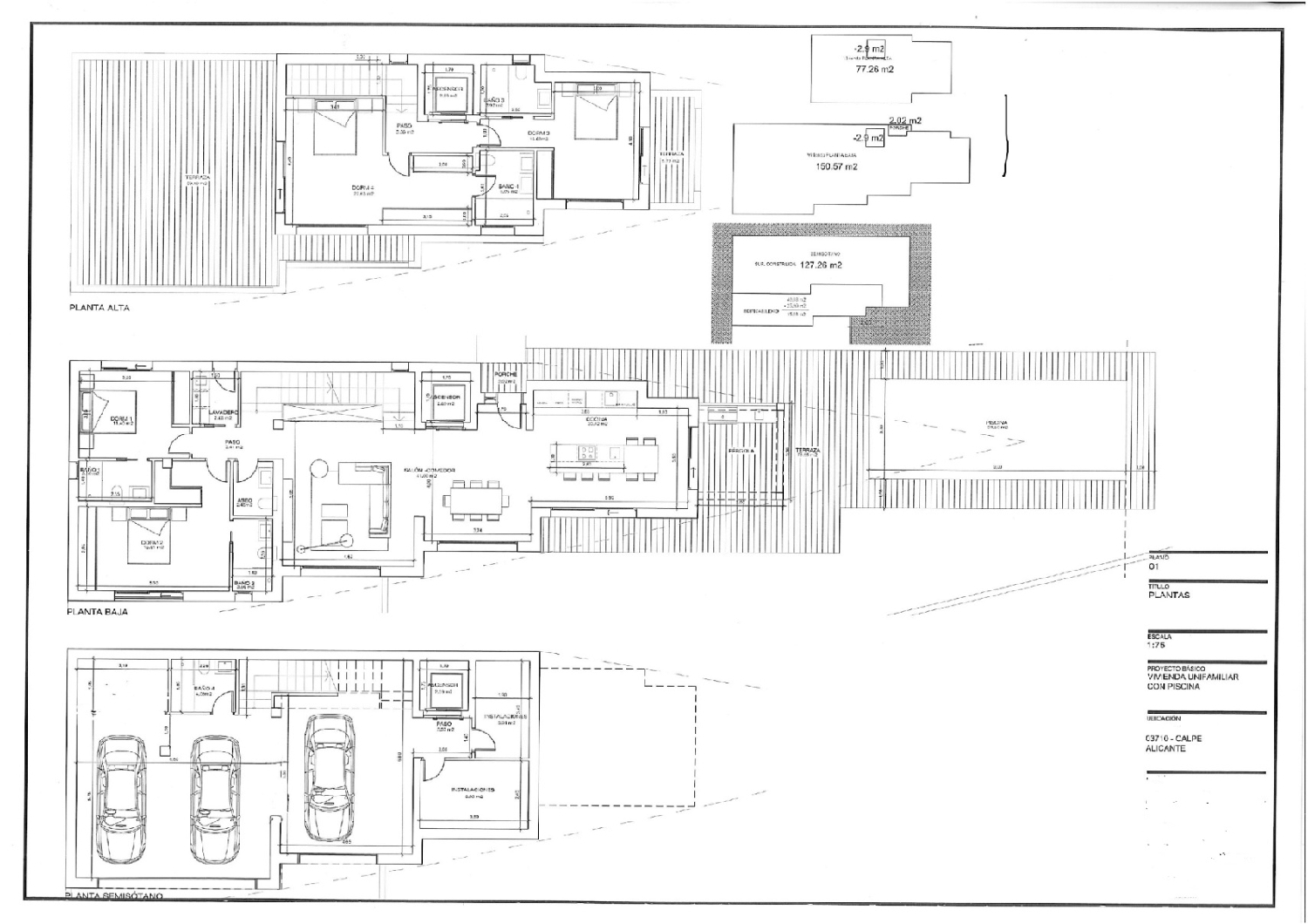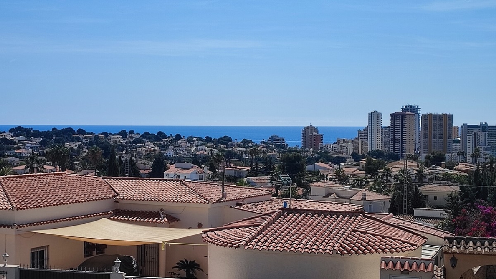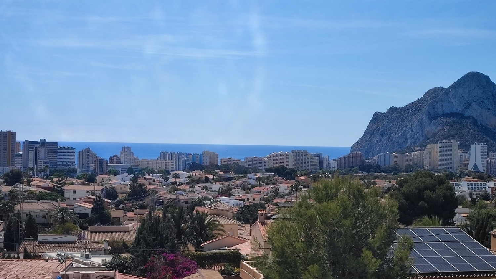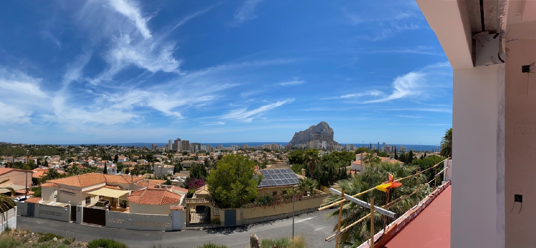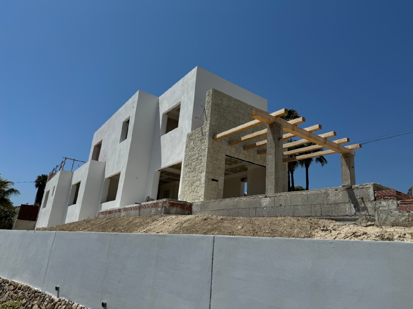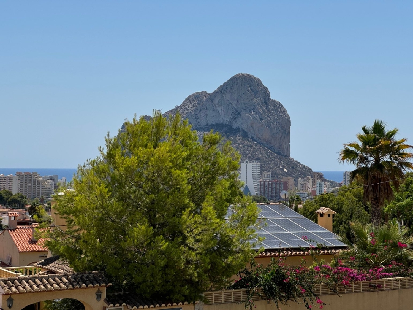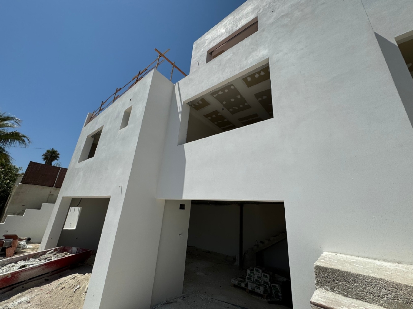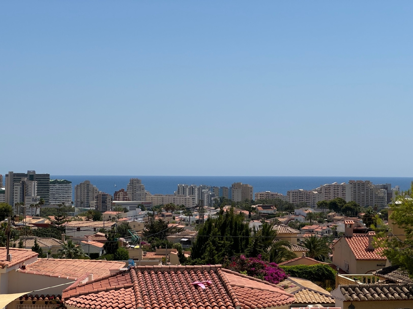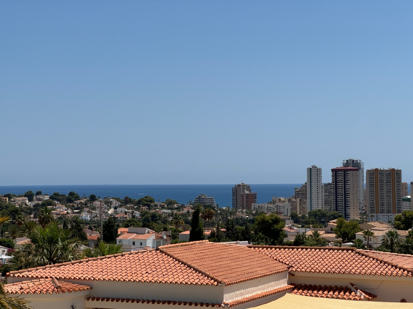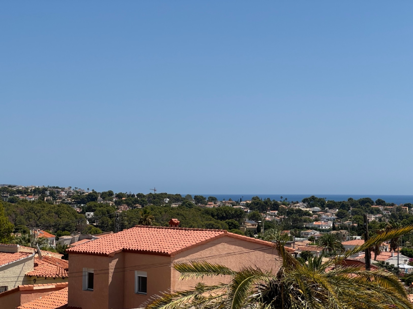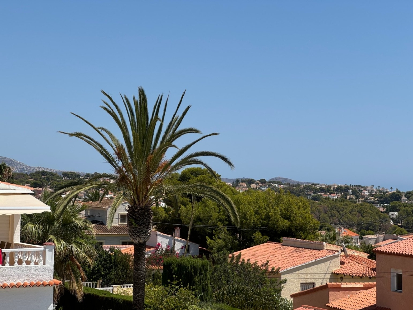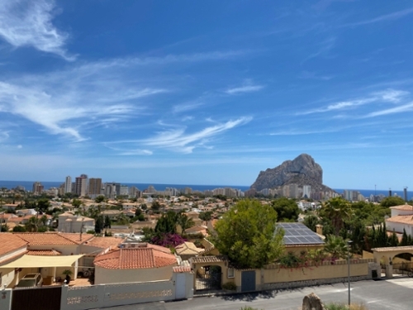About this property
Under construction, modern luxury villa in Calpe, with views of the sea and the Peñón d'Ifach. Just a few minutes drive from the centre of Calpe, amenities and beaches. South facing. It is located on a plot of 800 m2, fenced and with a beautiful garden of Mediterranean plants and automatic irrigation. The house has 3 floors, connected inside. The semibasement floor consists of: garage with automatic door and capacity for 3 vehicles and 2 technical rooms with the possibility of storage. The ground floor consists of: kitchen with island, fully equipped, open to the livingdining room, 1 guest toilet, and 2 double bedrooms with their respective ensuite bathrooms. From the kitchen there is access to the porch with wooden pergola, summer kitchen and the saltwater swimming pool (4 x 9.5 m) with outdoor shower and preinstallation for heating. The upper floor consists of: 2 double bedrooms with their respective ensuite bathrooms and both with access to a terrace. Equipped with underfloor heating, air conditioning with split ducted bedrooms in kitchen and livingdining room, double glazed windows and solar filter, mosquito nets, automatic blinds, alarm, preinstallation of elevator.... Perfect for enjoying the Mediterranean climate and sunshine, both to live all year round and to spend your holidays, as it has all kinds of comforts.
