villa for sale Calpe, Marina Alta
€ 2.450.000
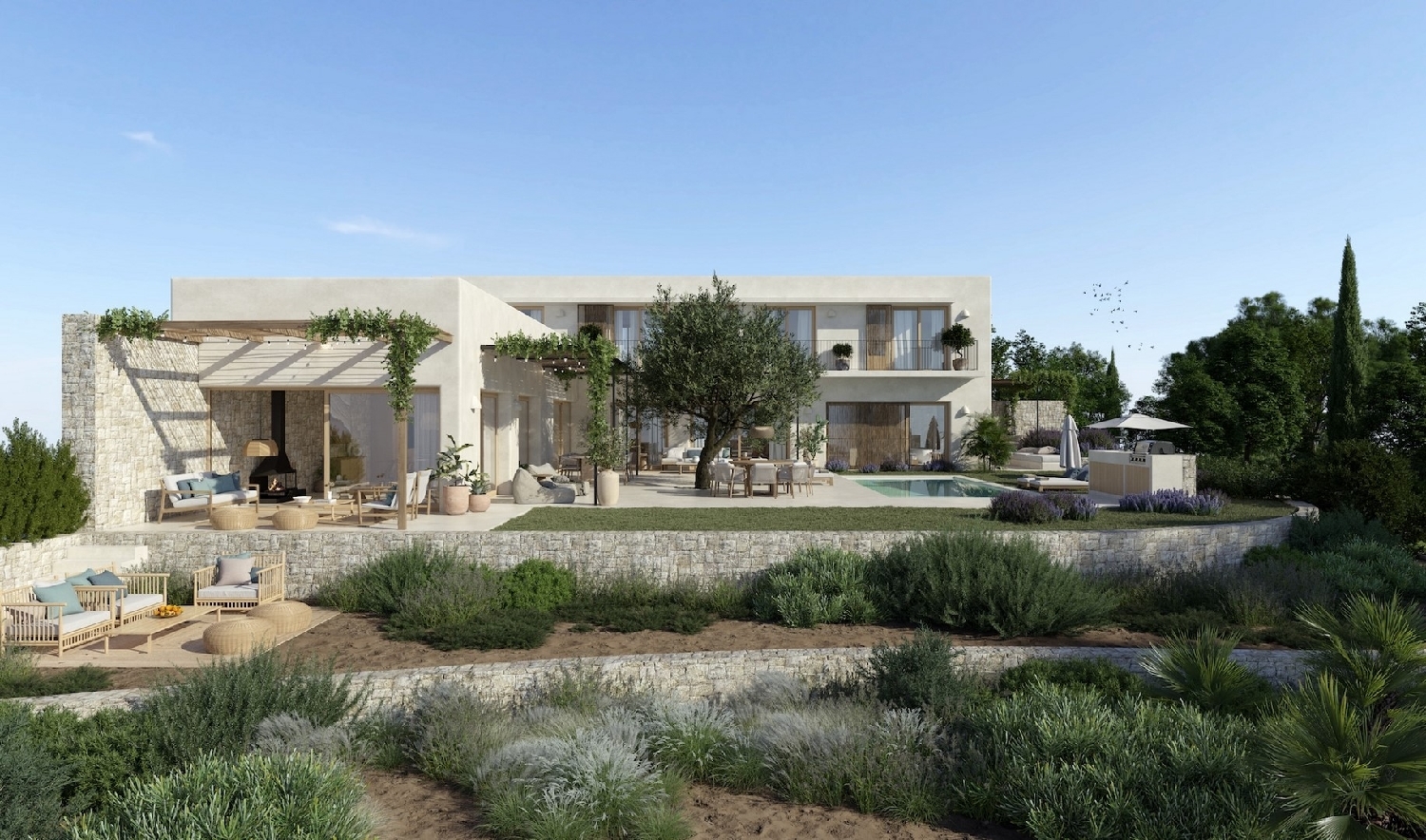 1 / 12
1 / 12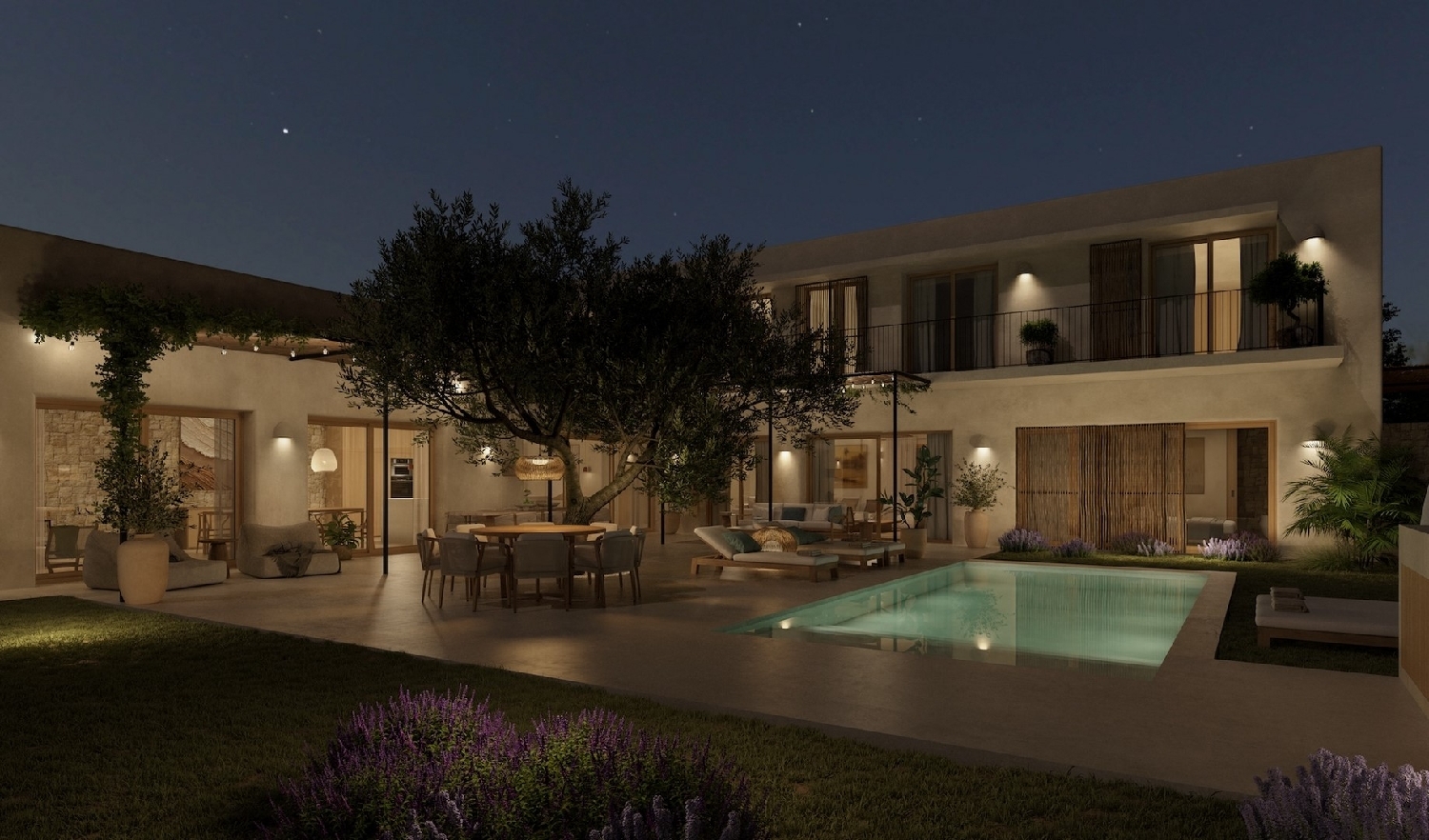 2 / 12
2 / 12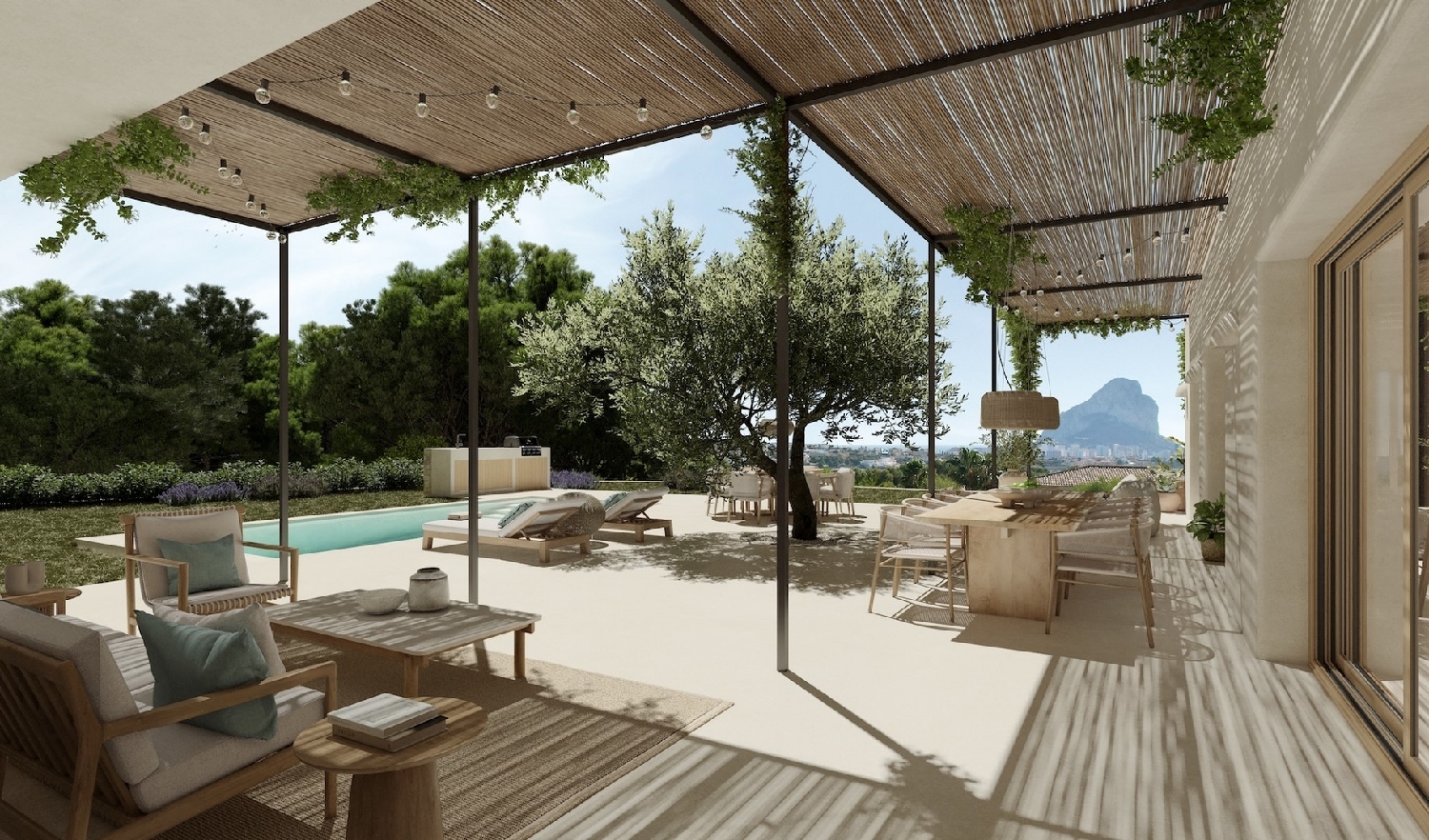 3 / 12
3 / 12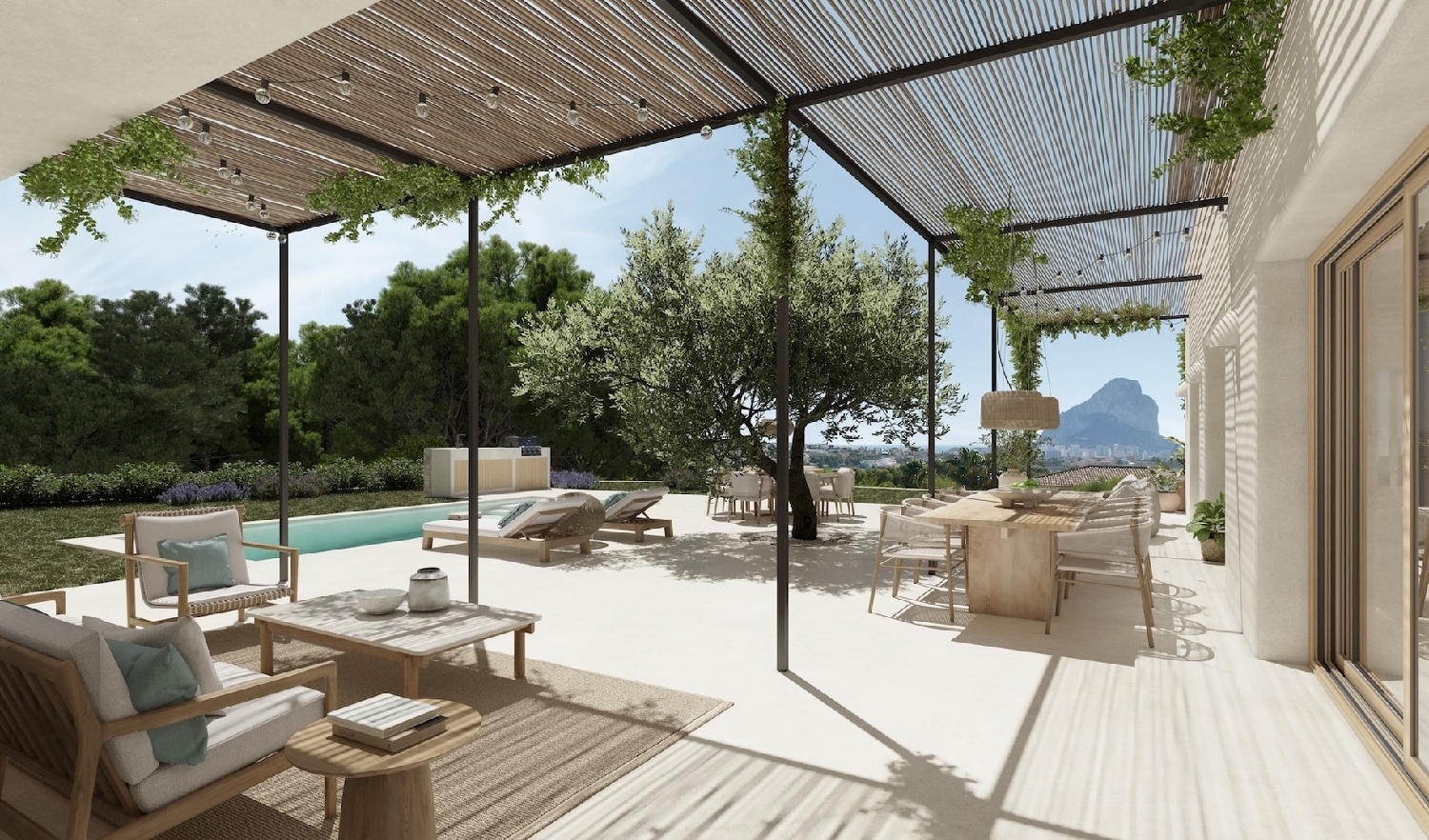 4 / 12
4 / 12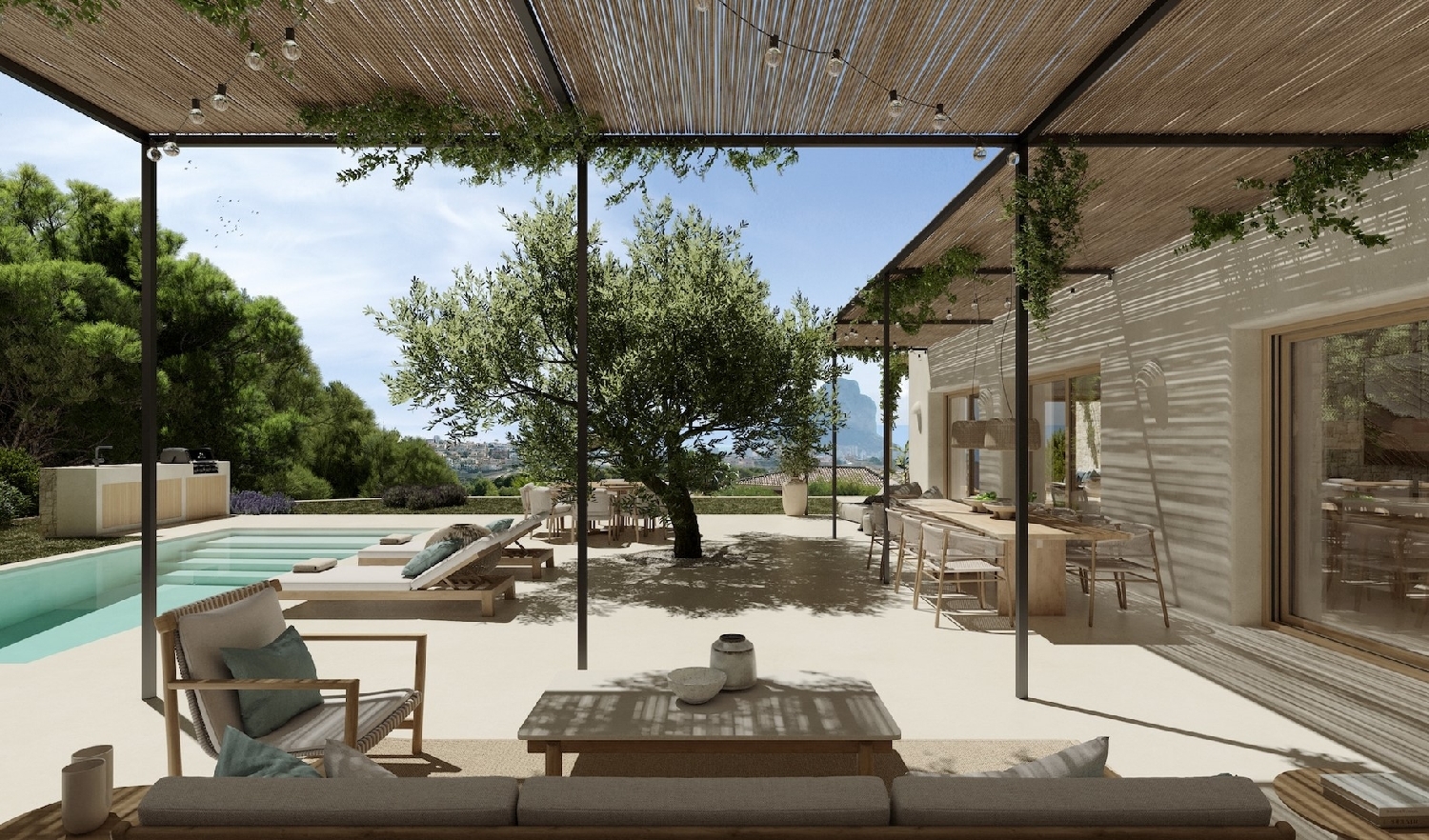 5 / 12
5 / 12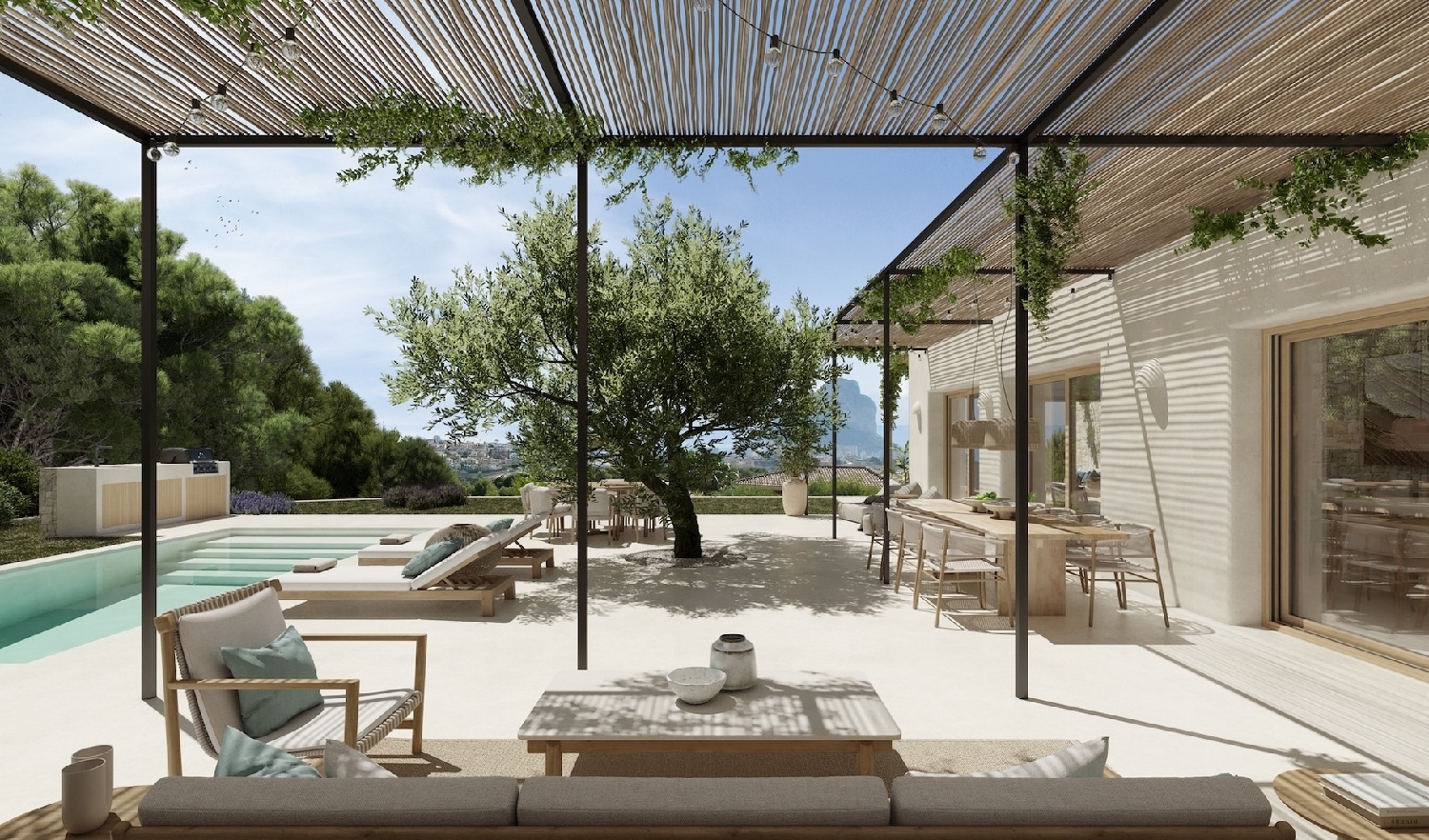 6 / 12
6 / 12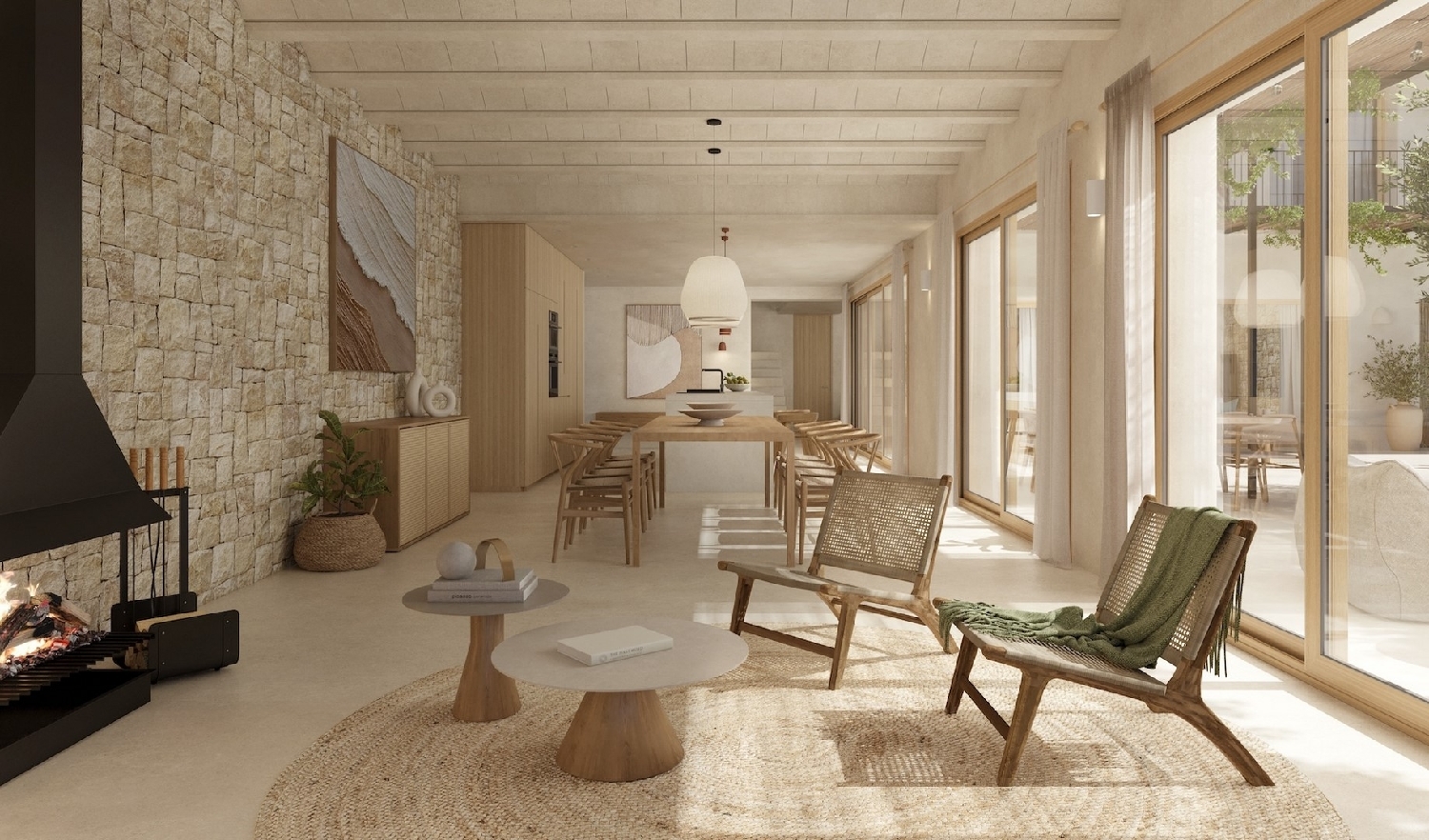 7 / 12
7 / 12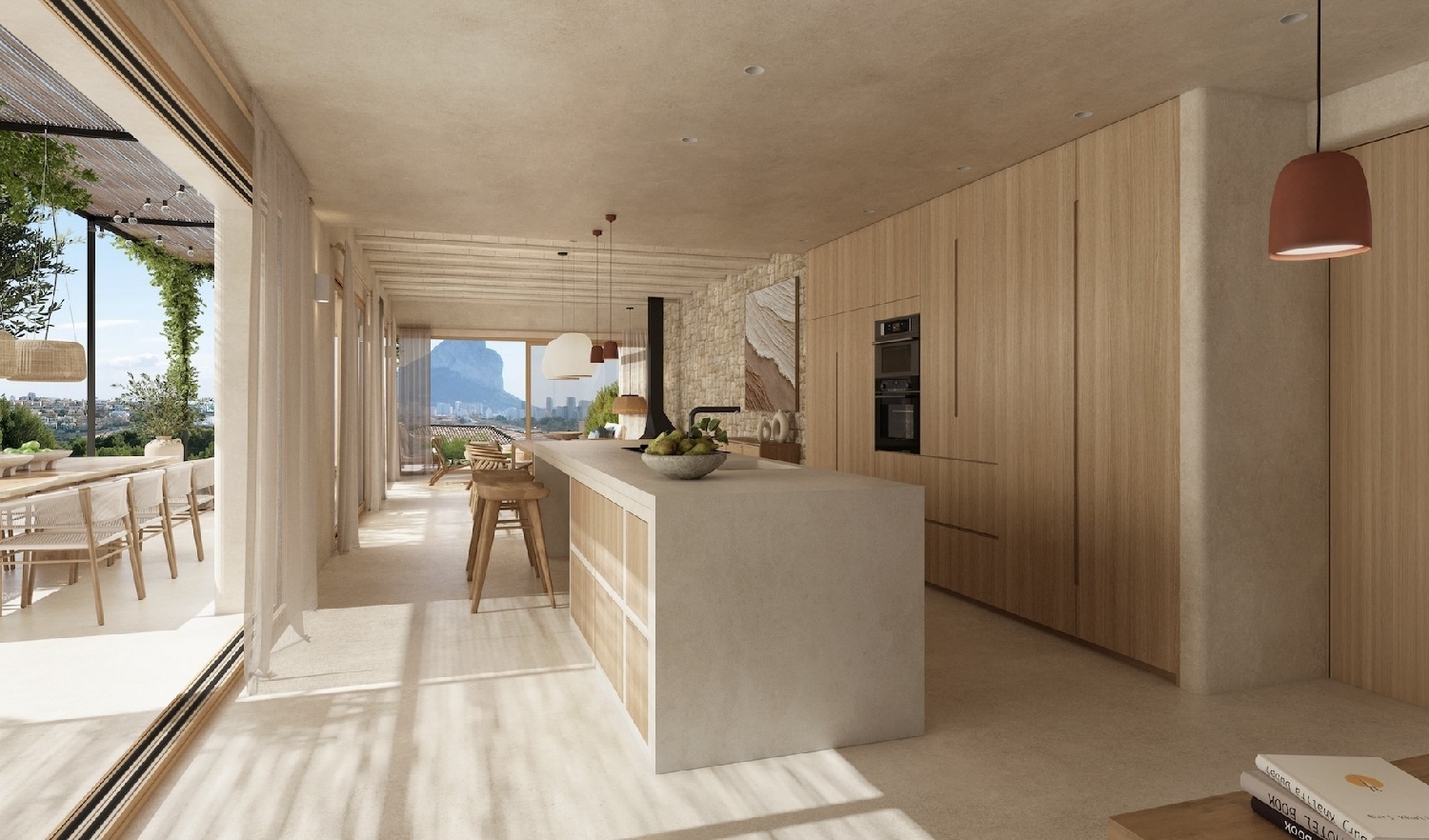 8 / 12
8 / 12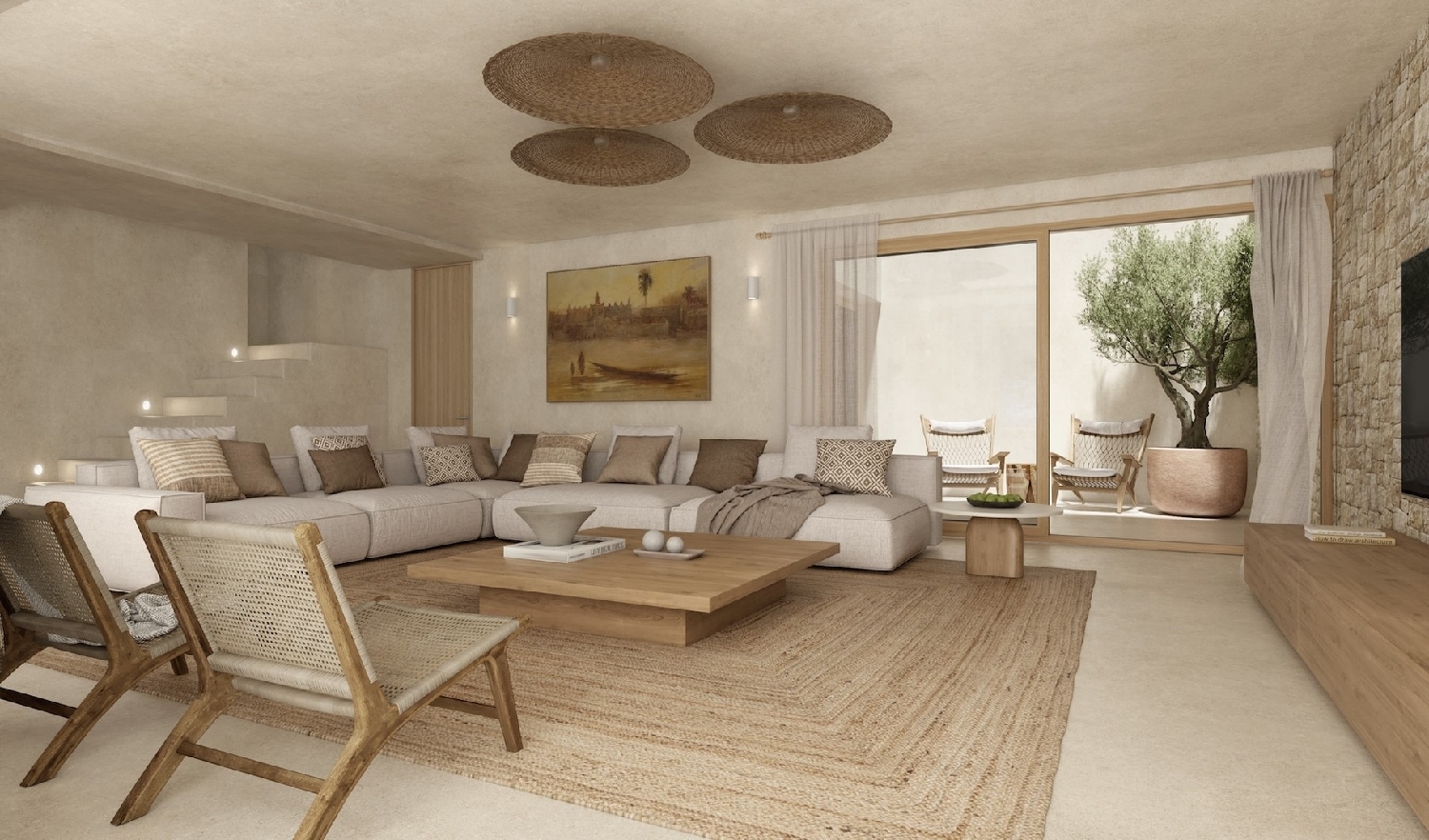 9 / 12
9 / 12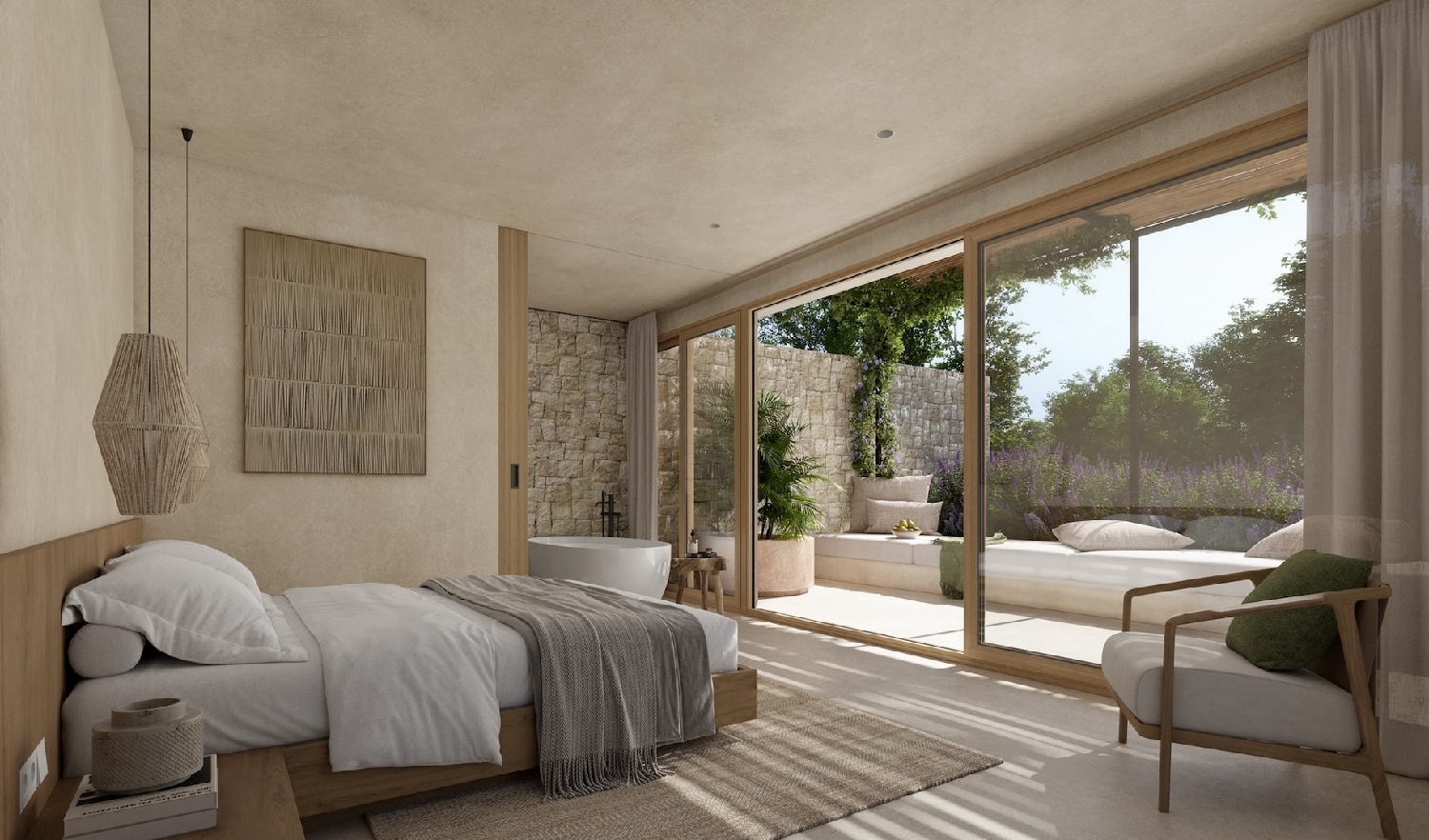 10 / 12
10 / 12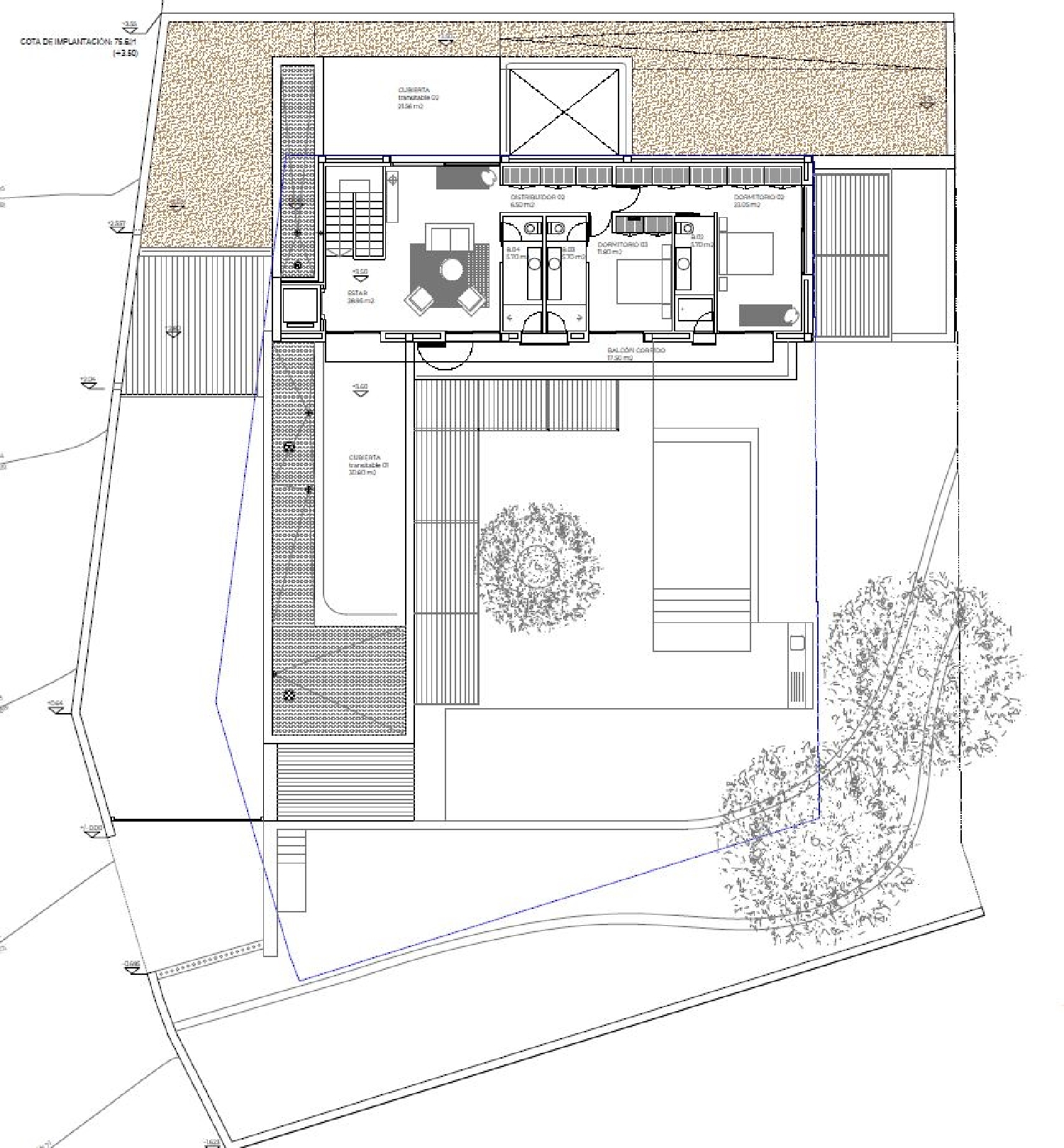 11 / 12
11 / 12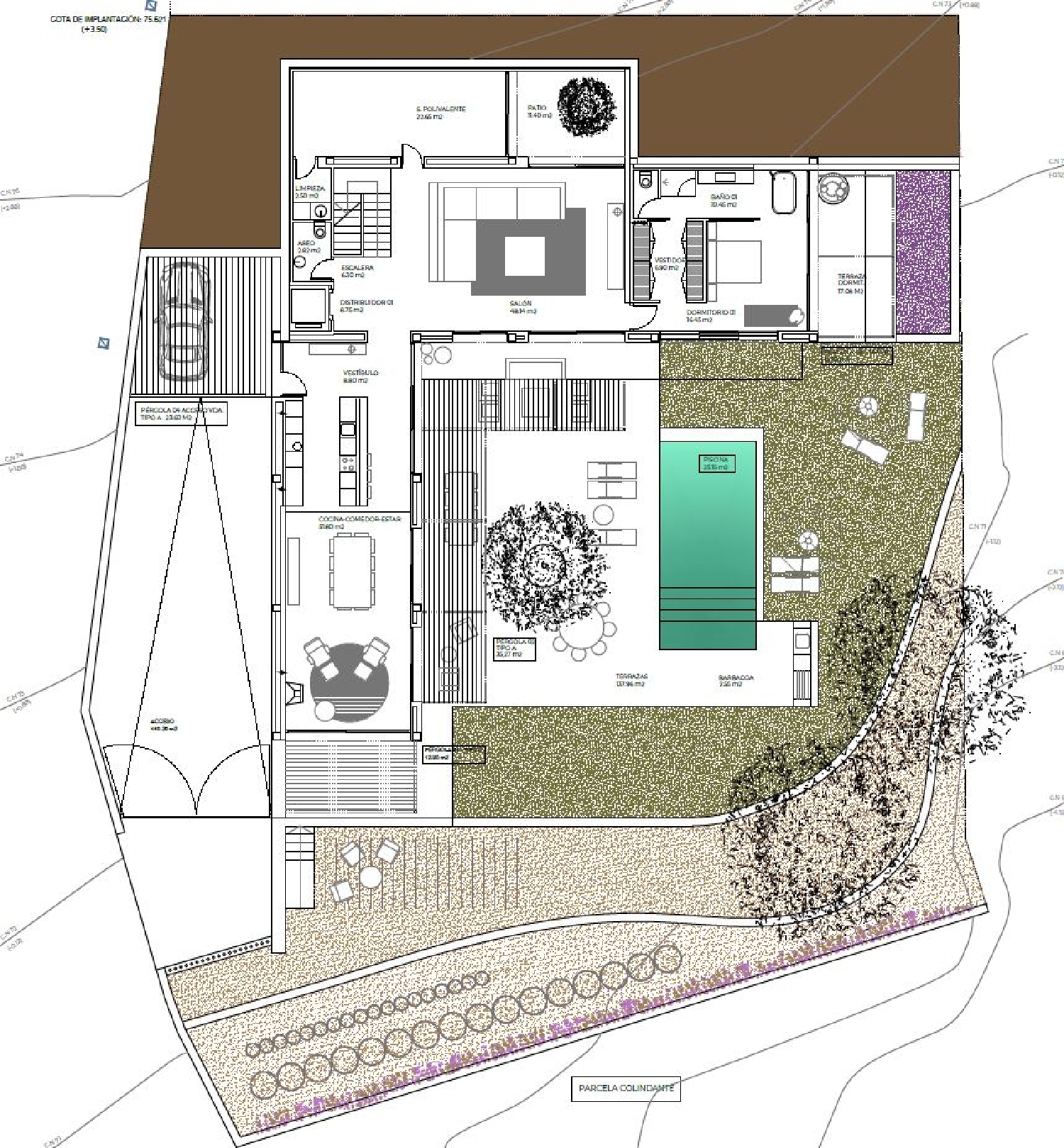 12 / 12
12 / 12


Click on the photos to enlarge them
| Bedrooms | 5 |
| Bathrooms | 5 |
| Type | Villa |
| Surface m² | 349 m2 |
| Plot m² | 1079 m2 |
| Price | € 2.450.000 |
| Location | Calpe ( Alicante) |
| Listing Number | 6270625 |
| Reference | 20.3817 |
About this property
Modern Villa with sea views for sale in Garduix CalpeA stunning contemporary design villa for sale in the sought-after Garduix urbanization of Calpe, located just 1.8 km from Calpe's vibrant town centre. This modern design villa is situated in a well-established residential area, offering easy access to a wide range of services, amenities, and some of the finest beaches on the Costa Blanca.The villa boasts breathtaking panoramic views of the sea and the iconic Peñón de Ifach, a symbol of the Costa Blanca. With its southeast orientation, the property is bathed in sunlight throughout the day, ensuring a bright and airy atmosphere. Positioned on a quiet cul-de-sac, it offers maximum privacy and tranquillity.Set on a generous 1,075 m² plot, the villa features a total built area of 350 m², distributed over two levels with an elevator for convenience. The main floor includes a spacious 10 m² entrance hall, a luxurious 17 m² bedroom with a 7 m² dressing room, an en-suite bathroom, and a private 17 m² terrace. Additionally, there is a guest toilet, a versatile 23 m² room with natural light from an internal patio terrace, which can be used as an auxiliary bedroom or a multipurpose space with laundry facilities. The expansive 55 m² open-plan kitchen, dining, and living area, complete with a cozy fireplace, seamlessly connects to the impressive 140 m² outdoor terrace. This outdoor space is perfect for entertaining, featuring a stunning rectangular pool with an integrated relaxation area, a barbecue zone, and over 50 m² of pergola-covered space.The upper floor, accessible via a stylish internal staircase or elevator, includes a 30 m² auxiliary living room that could be converted into an additional bedroom with an en-suite bathroom. There are also two spacious bedrooms (25 m² + 12 m²), three bathrooms (two en-suite), and two panoramic terraces (30 m² + 15 m²), offering exclusive use of the upper floor.Additional features of this exceptional villa include a large private parking area, a 25 m² pergola-covered garage, and meticulous design elements throughout. The property is equipped with underfloor heating, ducted air conditioning via an efficient aerothermal system, high-end exterior carpentry with smart glass, designer interior finishes, a fully equipped kitchen with top-of-the-line appliances, designer bathrooms, custom railings, LED lighting, and home automation.The beautifully landscaped garden enhances the villa's design, providing a warm and inviting atmosphere of comfort and well-being
Energy Consumption
|
≤ 55A
|
XXX |
|
55 - 75B
|
|
|
75 - 100C
|
|
|
100 - 150D
|
|
|
150 - 225E
|
|
|
225 - 300F
|
|
|
> 300G
|
Gas Emissions
|
≤ 10A
|
XXX |
|
10 - 16B
|
|
|
16 - 25C
|
|
|
25 - 35D
|
|
|
35 - 55E
|
|
|
55 - 70F
|
|
|
> 70G
|
About the Seller
| Estate agent | Tabaira Real Estate |
| Name | Carmen Morcillo |
| Address | C/ Iglesia 4 03724 Moraira Spain |
| Speaks | Dutch, English, German, Spanish |
| 🏘️ See all properties from Tabaira Real Estate | |
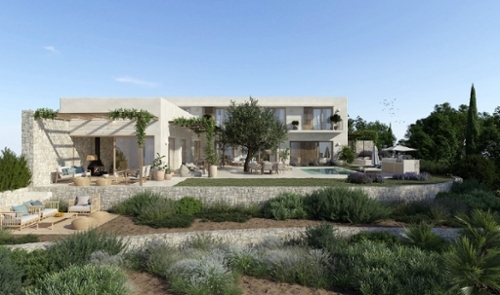
Contact Tabaira Real Estate
Reference: 20.3817
Listing number: 6270625
Approximate location
The map location is approximate. Contact the seller for exact details.