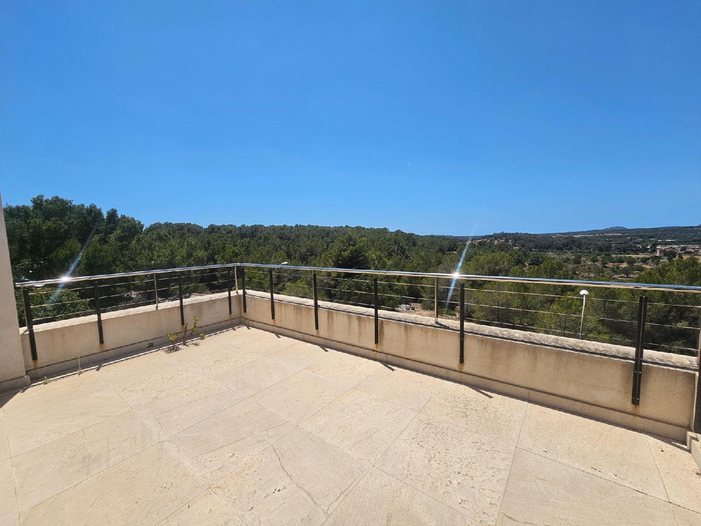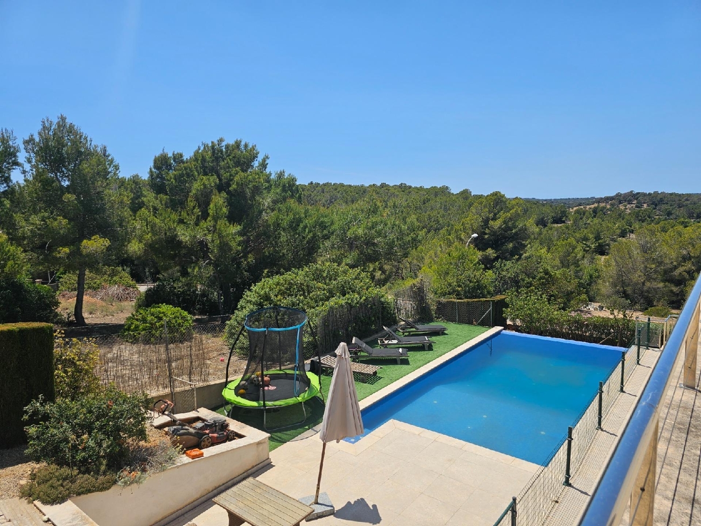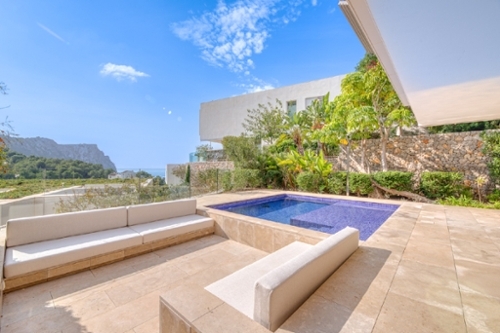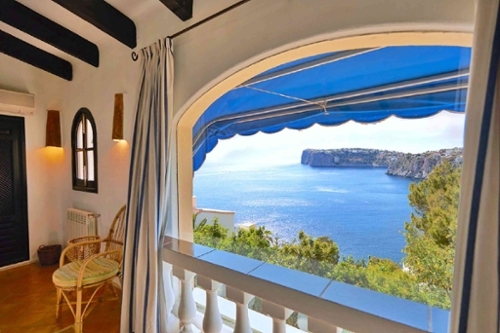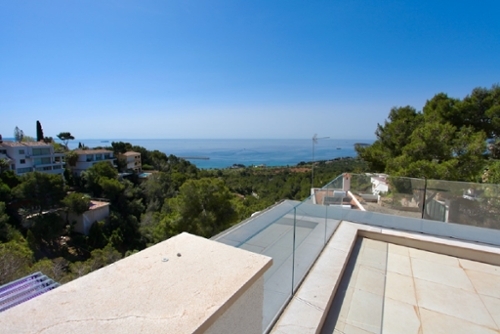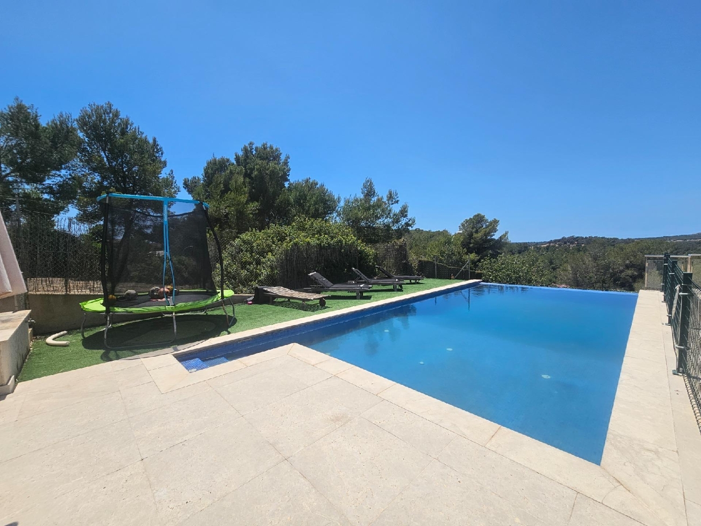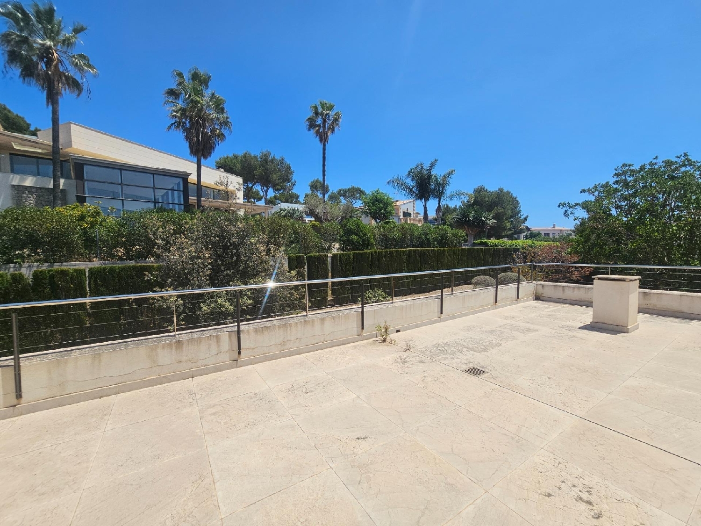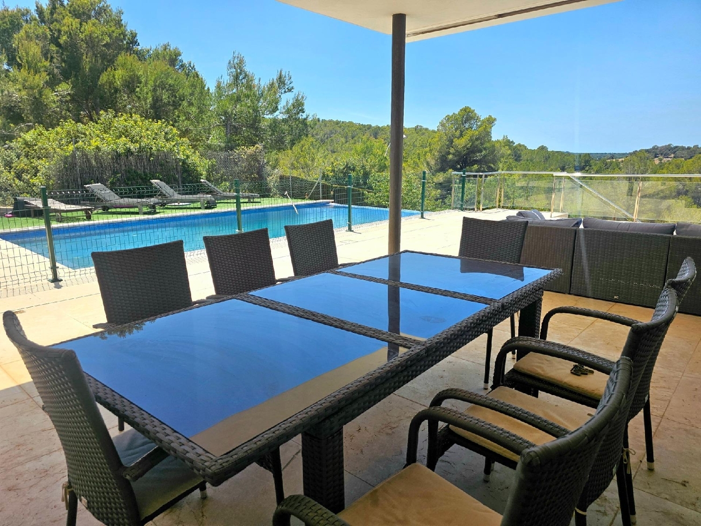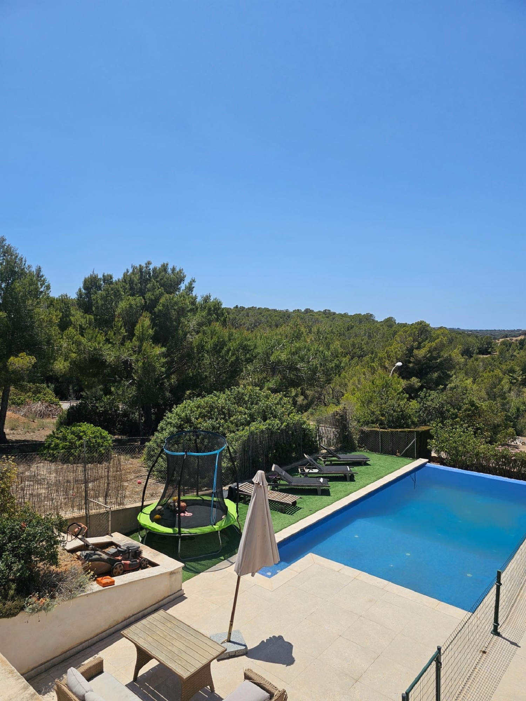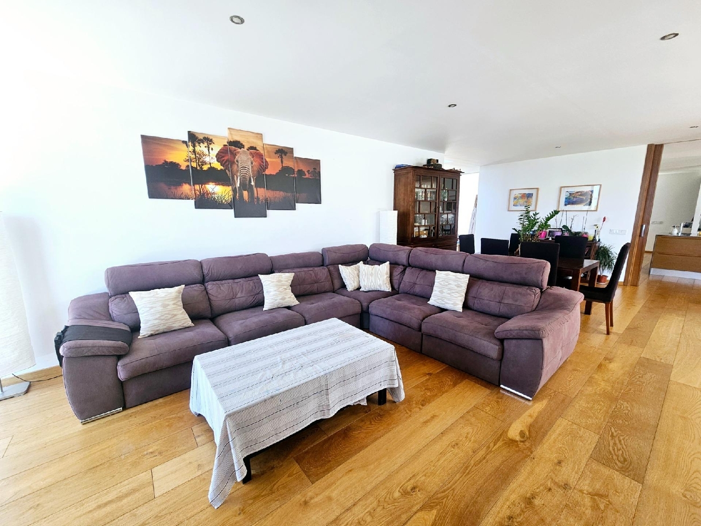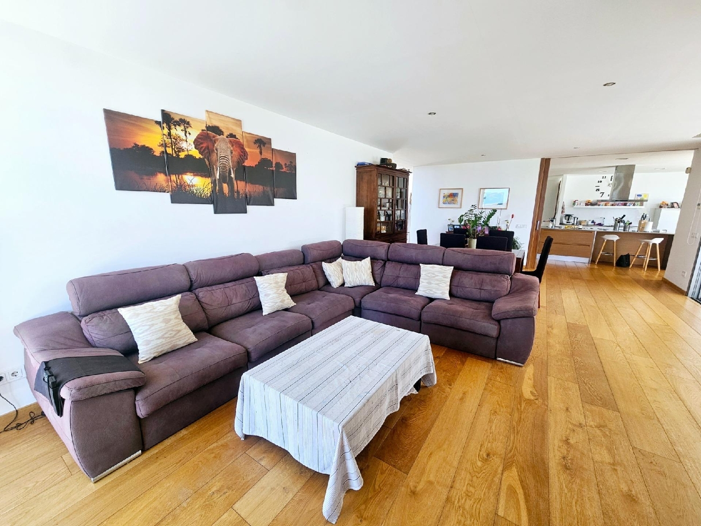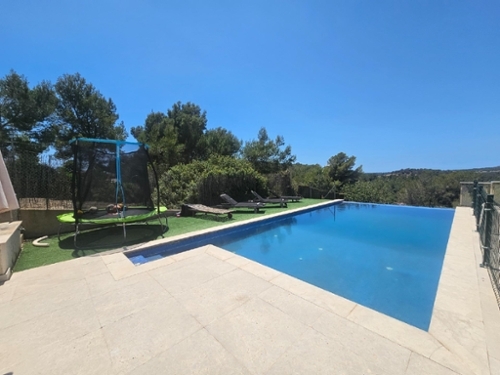About this property
This bright and airy family home offers ample space and nices views of the surrounding landscape. Distributed over three levels, the property comprises a basement, ground floor, and first floor.~~The ground floor features a welcoming entrance hall, a spacious open-plan living and dining area, a modern fully-equipped kitchen with a pantry, a laundry room, a guest toilet, and a master bedroom with an en-suite bathroom and dressing room. Two large verandas and the inviting overflow pool complete this level.~~Upstairs, you'll find a versatile study or library, three bedrooms (two with en-suite bathrooms), an additional family bathroom, and three terraces offering panoramic vistas. The layout provides the potential to create an additional bedroom on this floor.~~The basement houses a generously sized garage with capacity for up to five vehicles, as well as utility rooms for the pool and heating systems. With 203m2 of space, this level offers ample storage and customization opportunities.
