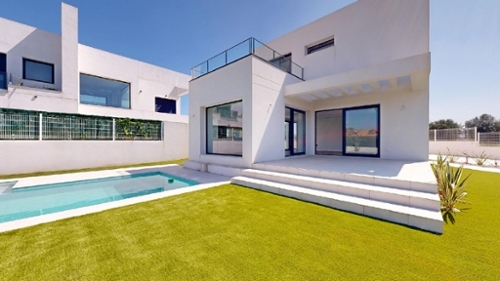villa for sale Clotxa Del Sec, Camp De Túria
€ 950.000
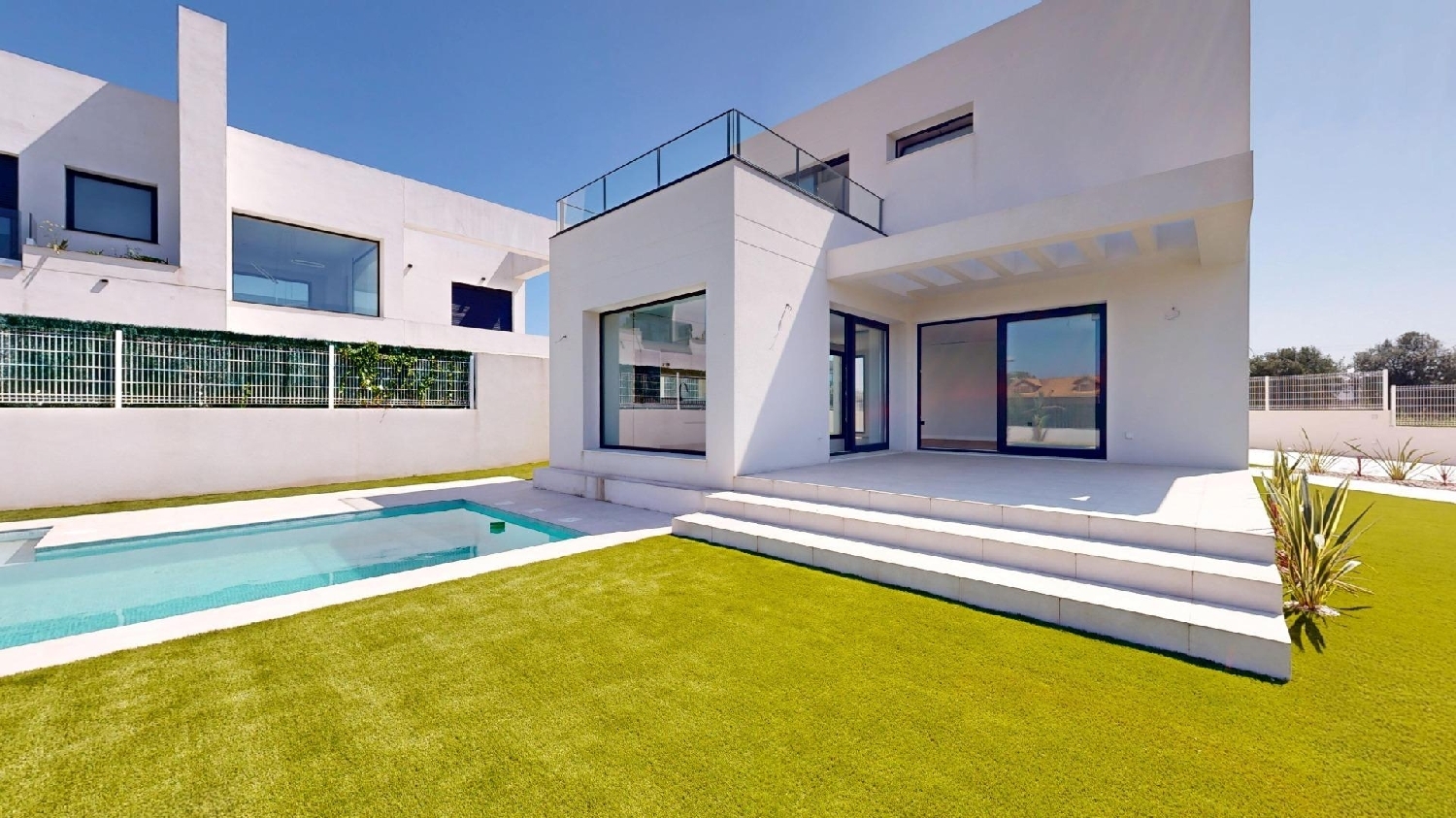 1 / 8
1 / 8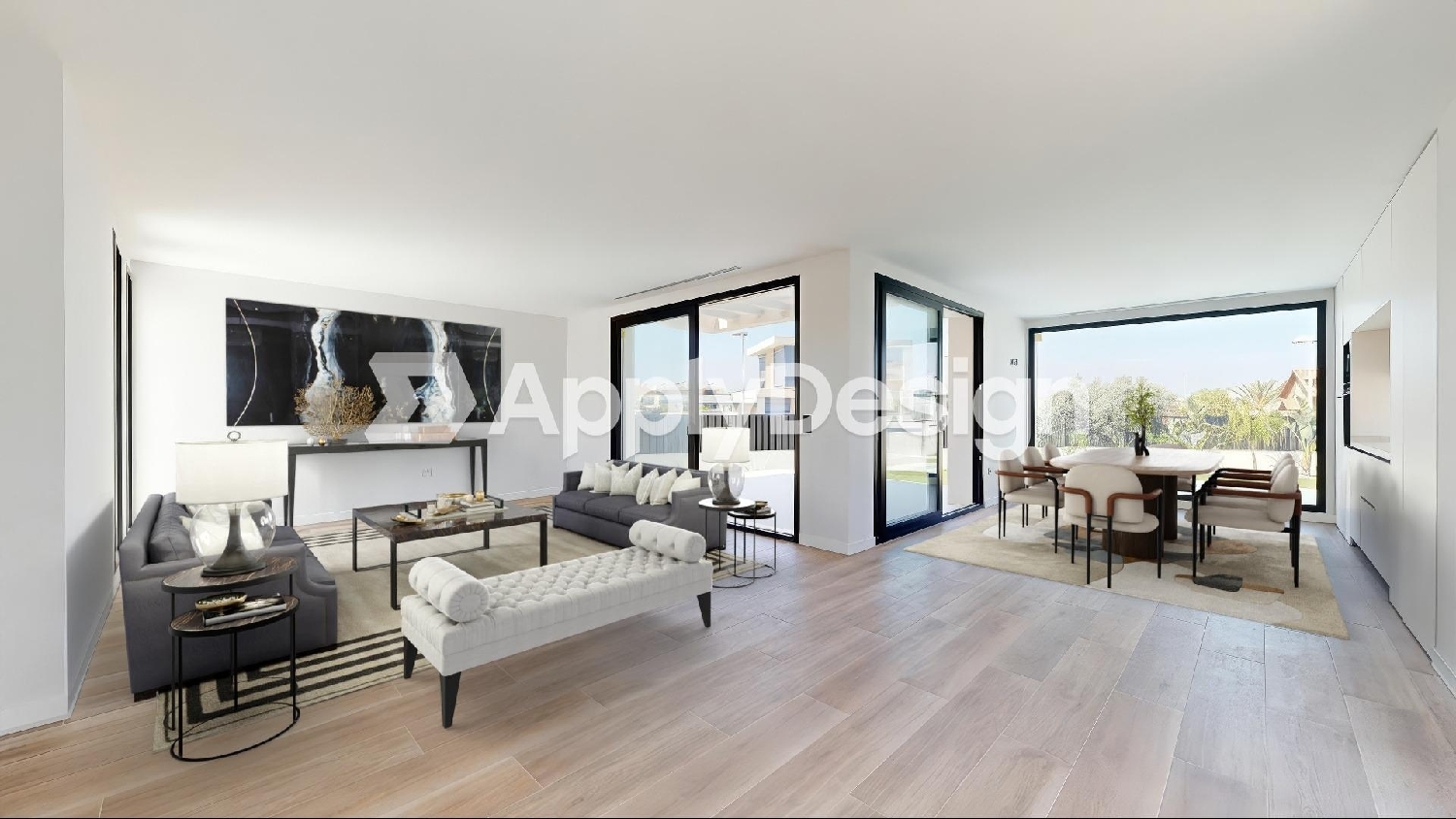 2 / 8
2 / 8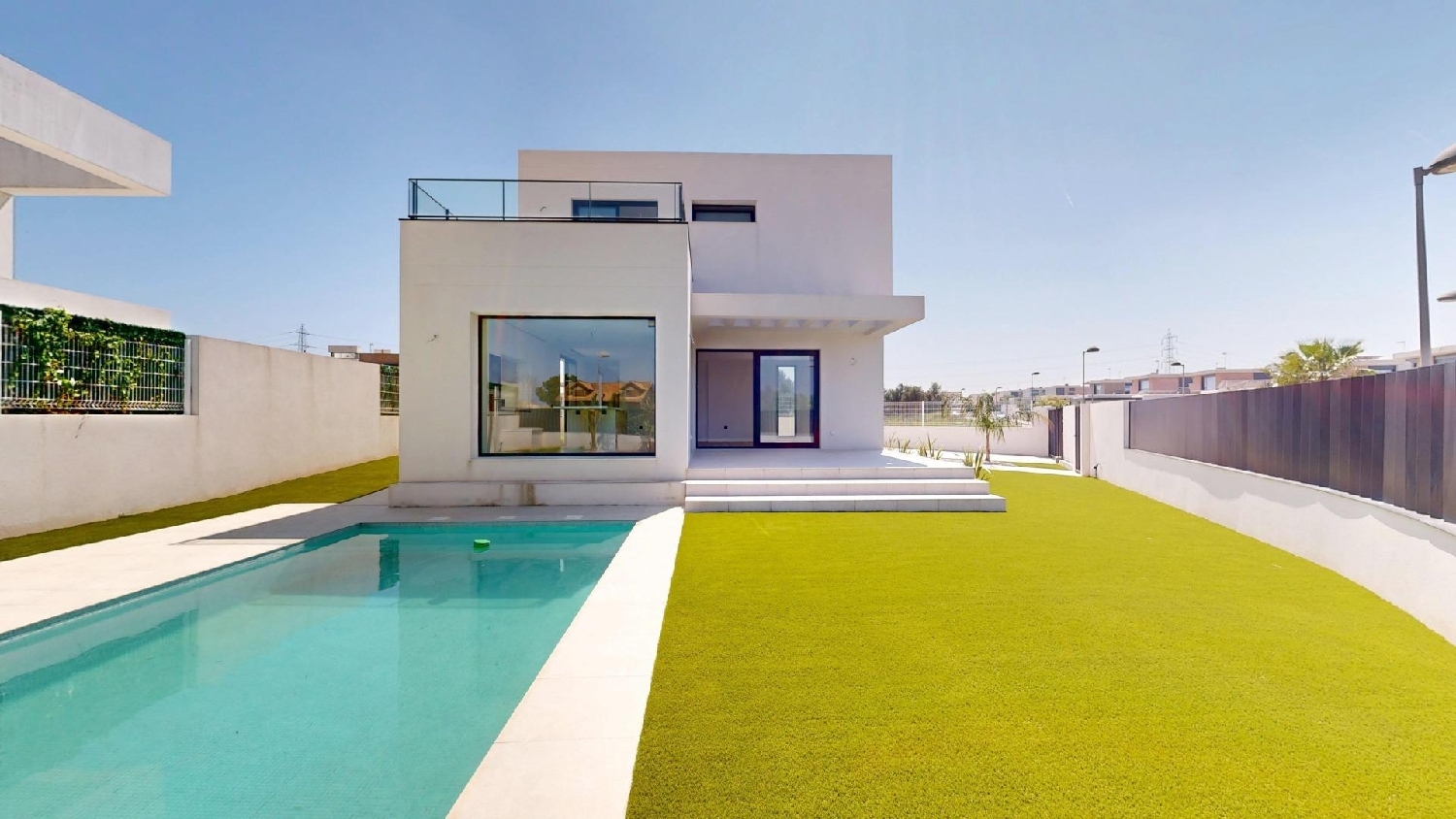 3 / 8
3 / 8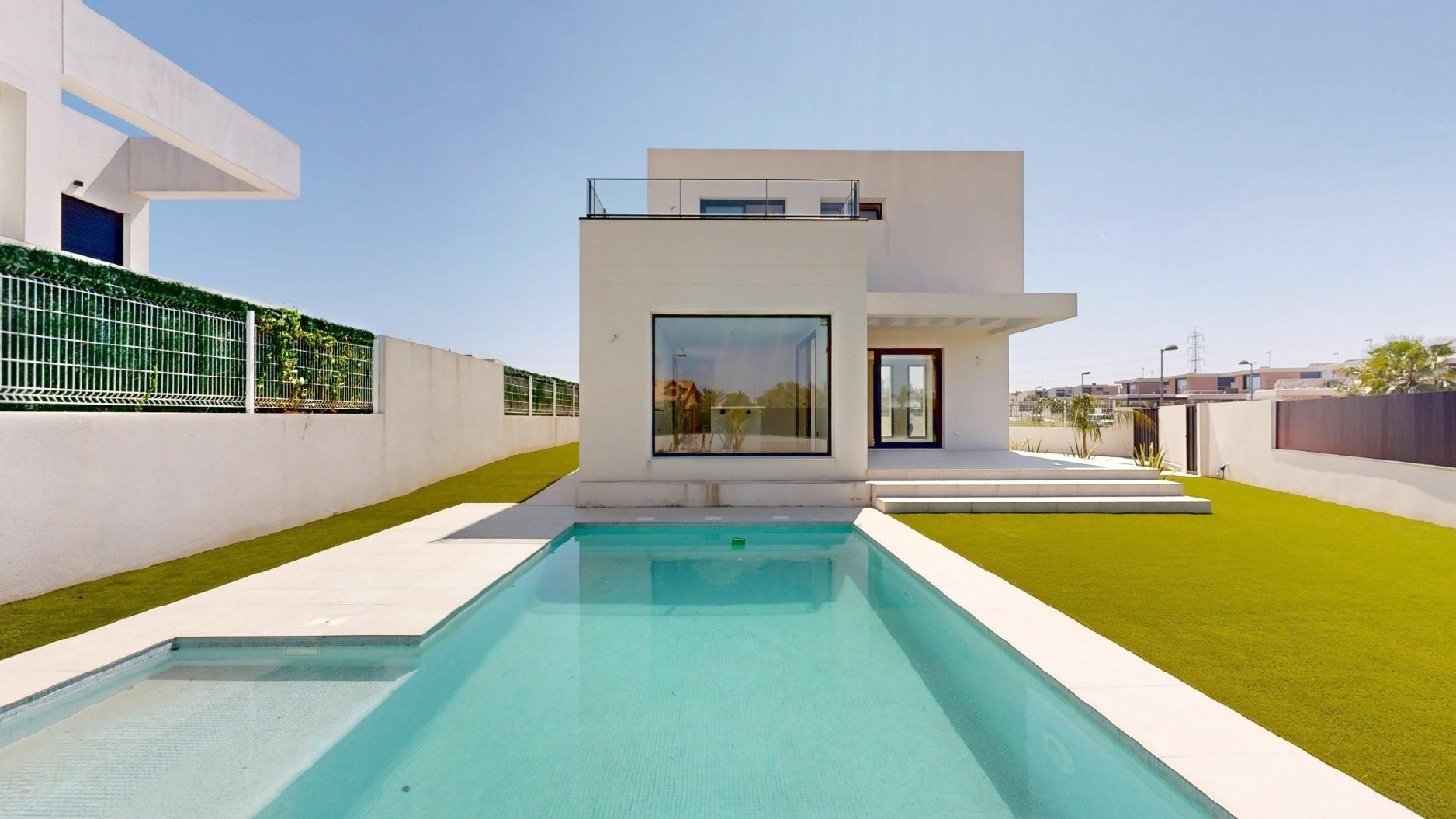 4 / 8
4 / 8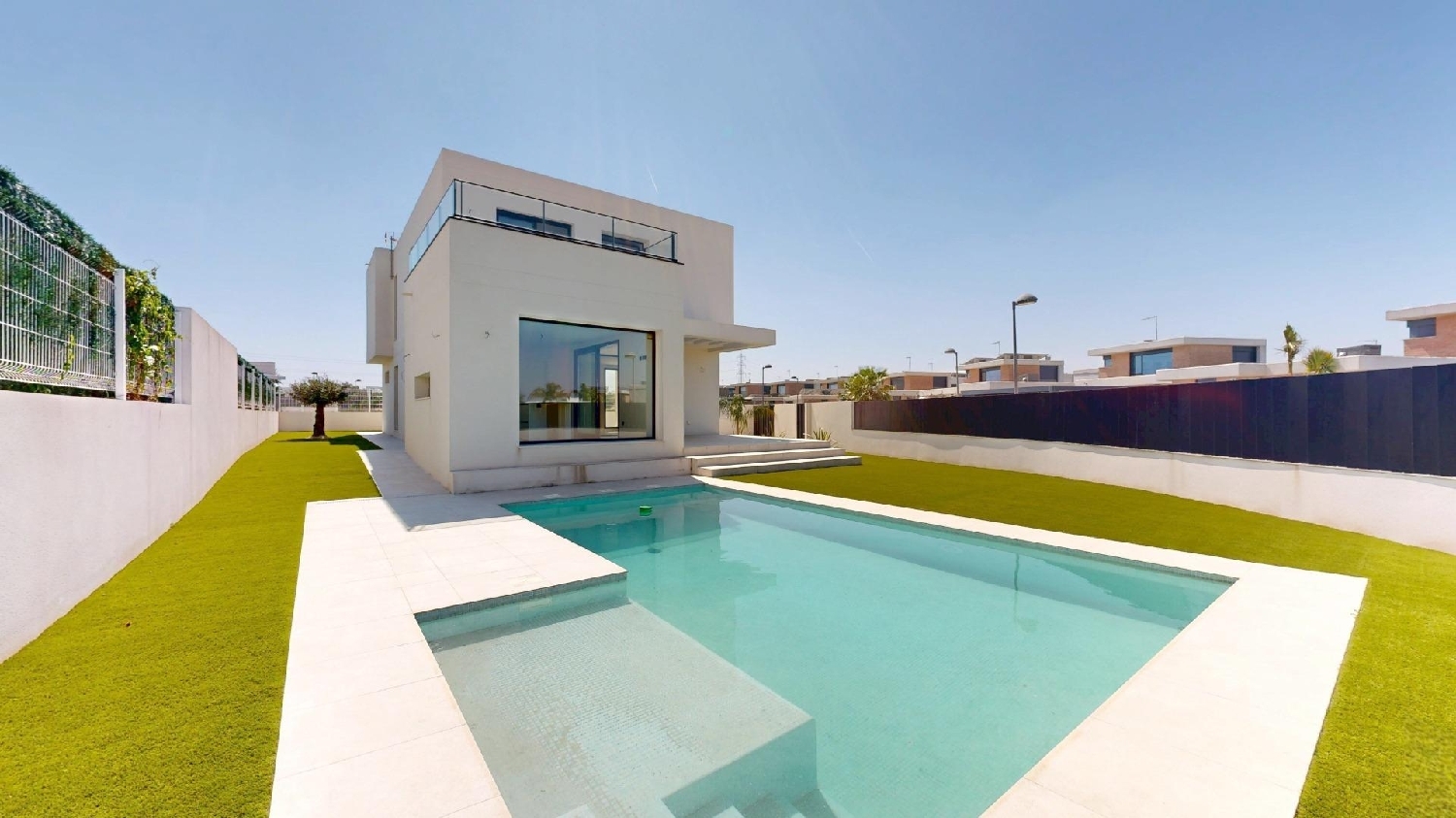 5 / 8
5 / 8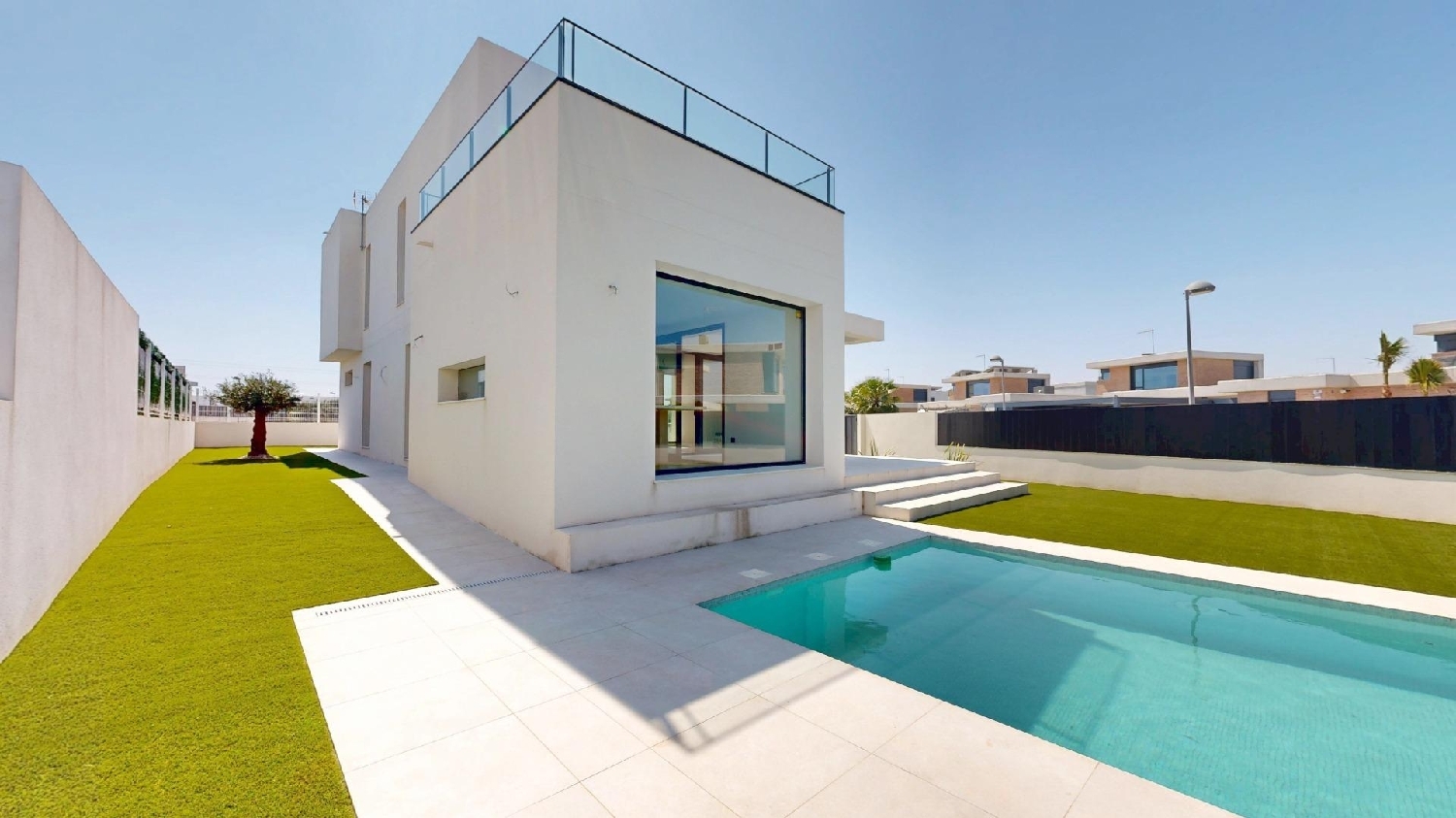 6 / 8
6 / 8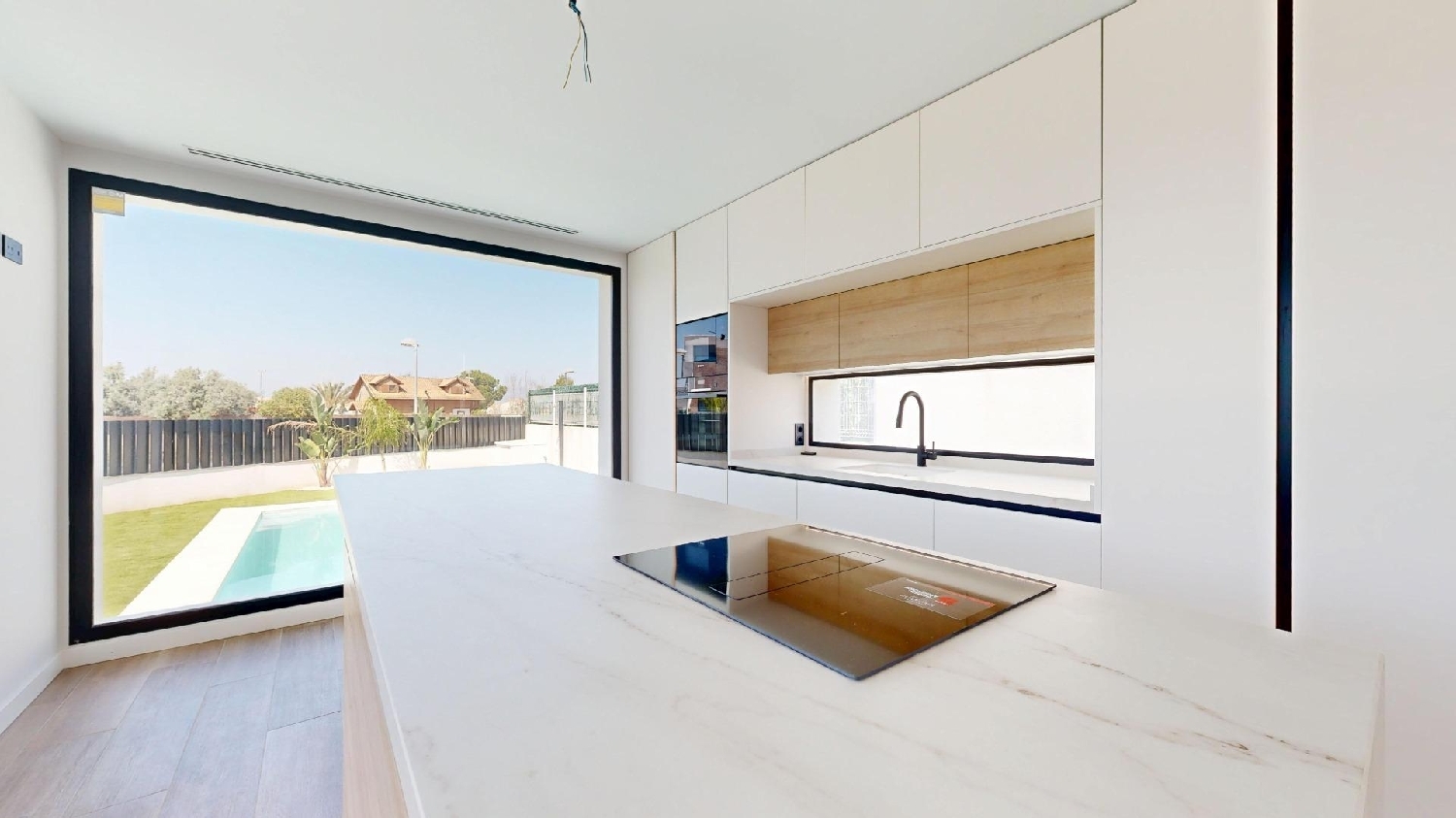 7 / 8
7 / 8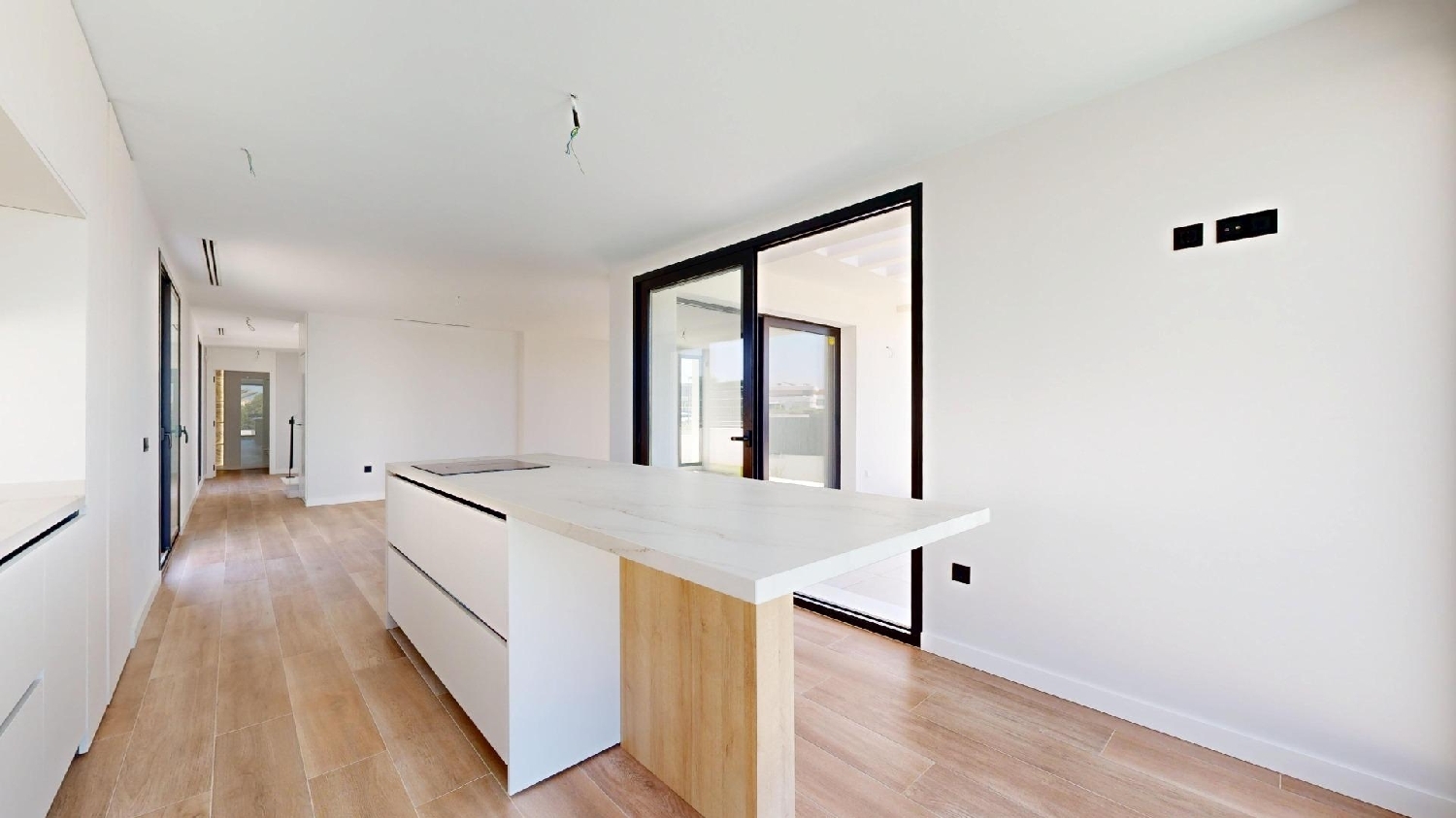 8 / 8
8 / 8


Click on the photos to enlarge them
| Bedrooms | 3 |
| Bathrooms | 3 |
| Type | Villa |
| Surface m² | 222 m2 |
| Plot m² | 526 m2 |
| Price | € 950.000 |
| Location | Clotxa Del Sec ( Valencia ) |
| Listing Number | 6223716 |
| Reference | 103-04-0001 |
About this property
We present this spectacular newly built detached villa, designed with the highest standards of quality, comfort, and design,and A+ Energy eficiency. Located in a quiet, established area, this property stands out for its elegant façade clad with waterproof single-layer plaster, ensuring durability and style.~~Spread over two floors, the house features meticulously designed interiors with large-format porcelain tile floors and spacious spaces filled with natural light. At the heart of the house is a spacious open-concept living-dining room with a modern kitchen, where floor-to-ceiling windows offer direct views of the pool and garden. The modern kitchen is equipped with laminate panels, a high-resistance Dekton countertop, an induction cooktop with integrated extractor, and discreetly integrated areas for the washing machine, dryer, oven, microwave, and dishwasher.~~On the ground floor, there is a bedroom, a full bathroom, and a practical storage room under the stairs, which houses the aerothermal system. On the upper floor, you'll find two double bedrooms with built-in wardrobes (one with access to a private terrace), another full bathroom, and the exclusive master suite, which includes a spacious ensuite bathroom and a stunning walk-in closet with motion-sensor LED lighting.~~The bathrooms are designed with premium materials and high-end fittings: Roca wall-hung toilets with soft-close lids, Geberit concealed cisterns, built-in faucets with automatic valves, shower screens, floating vanity units, backlit mirrors, LED-lit soap dispensers, and motorized tilt-and-turn windows.~~The property features Haier ducted air conditioning and underfloor heating, ensuring maximum comfort year-round.~~The exterior carpentry is matte black aluminum with thermal break and ClimaGuard Premium triple glazing, providing excellent thermal and acoustic insulation. All blinds are motorized for added convenience and functionality.~~The outdoor area was designed by the renowned landscaping firm Outs, specializing in high-end landscape architecture. It includes a 3.5 x 7-meter pool with an island, integrated stairs, an LED lighting system, and a filtration system hidden in a recessed compartment. It also features pre-installed installations for an outdoor toilet and water softener, non-slip perimeter paving, strategically placed lighting fixtures, and LED lights on the entrance steps, all controlled by a timer system.~~The property is completed with a motorized vehicle access gate, a lacquered main door with a thermal break, a three-point security lock, a high-security cylinder, and a video intercom on both floors.
Energy Consumption
|
≤ 55A
|
XXX |
|
55 - 75B
|
|
|
75 - 100C
|
|
|
100 - 150D
|
|
|
150 - 225E
|
|
|
225 - 300F
|
|
|
> 300G
|
Gas Emissions
|
≤ 10A
|
XXX |
|
10 - 16B
|
|
|
16 - 25C
|
|
|
25 - 35D
|
|
|
35 - 55E
|
|
|
55 - 70F
|
|
|
> 70G
|
About the Seller
| Estate agent | Percent |
| Address | 46020 Valencia Spain |
| Rating | ★ ★ ★ ★ ★ |
| 🏘️ See all properties from Percent | |
Approximate location
The map location is approximate. Contact the seller for exact details.
