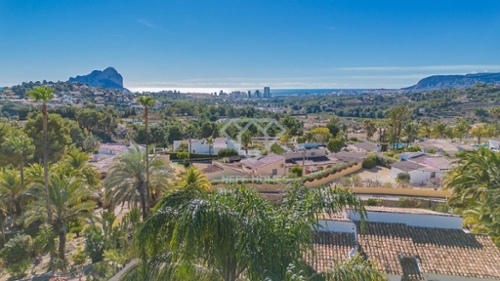villa for sale Cucarres, Marina Alta
€ 1.995.000
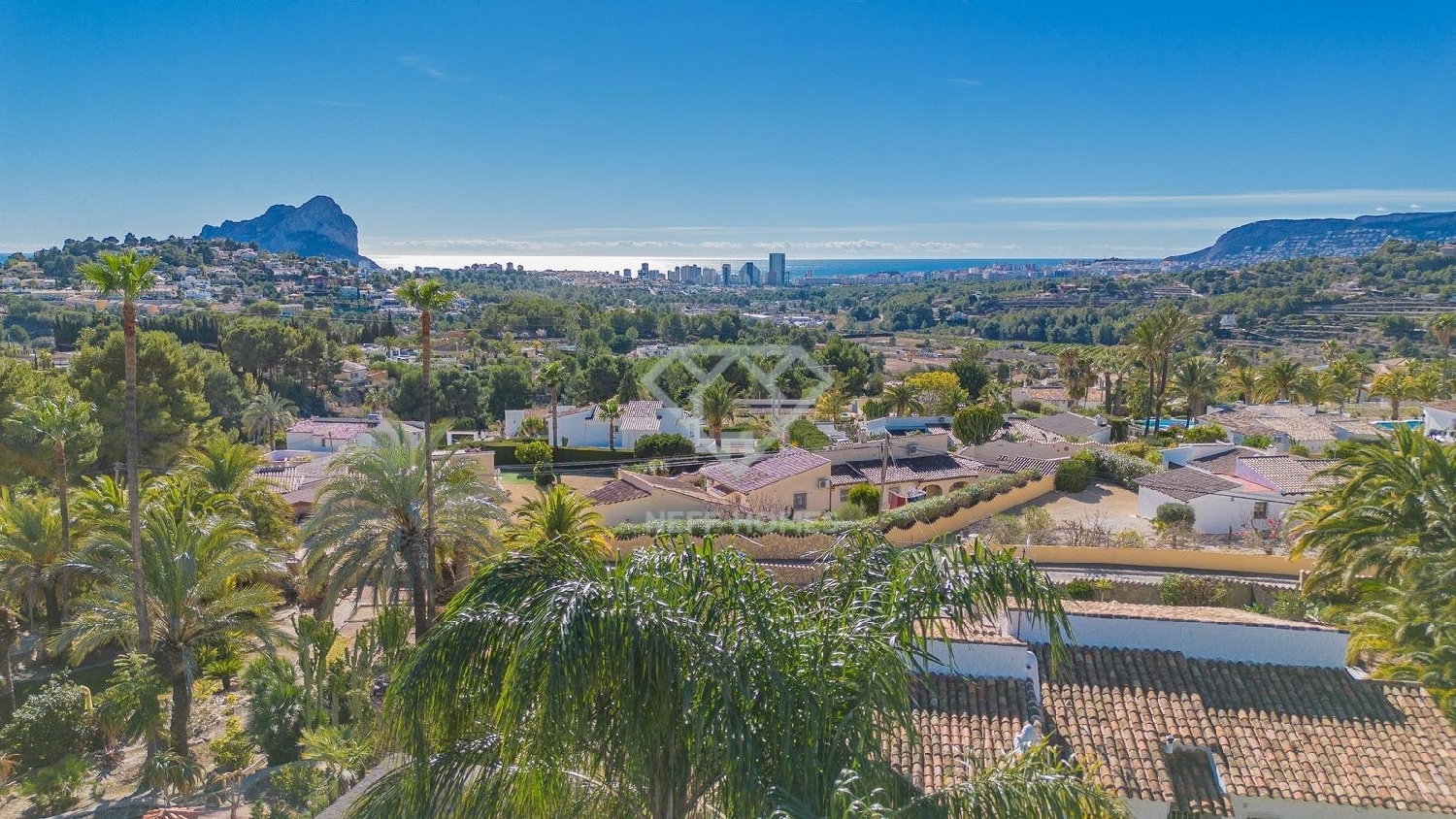 1 / 8
1 / 8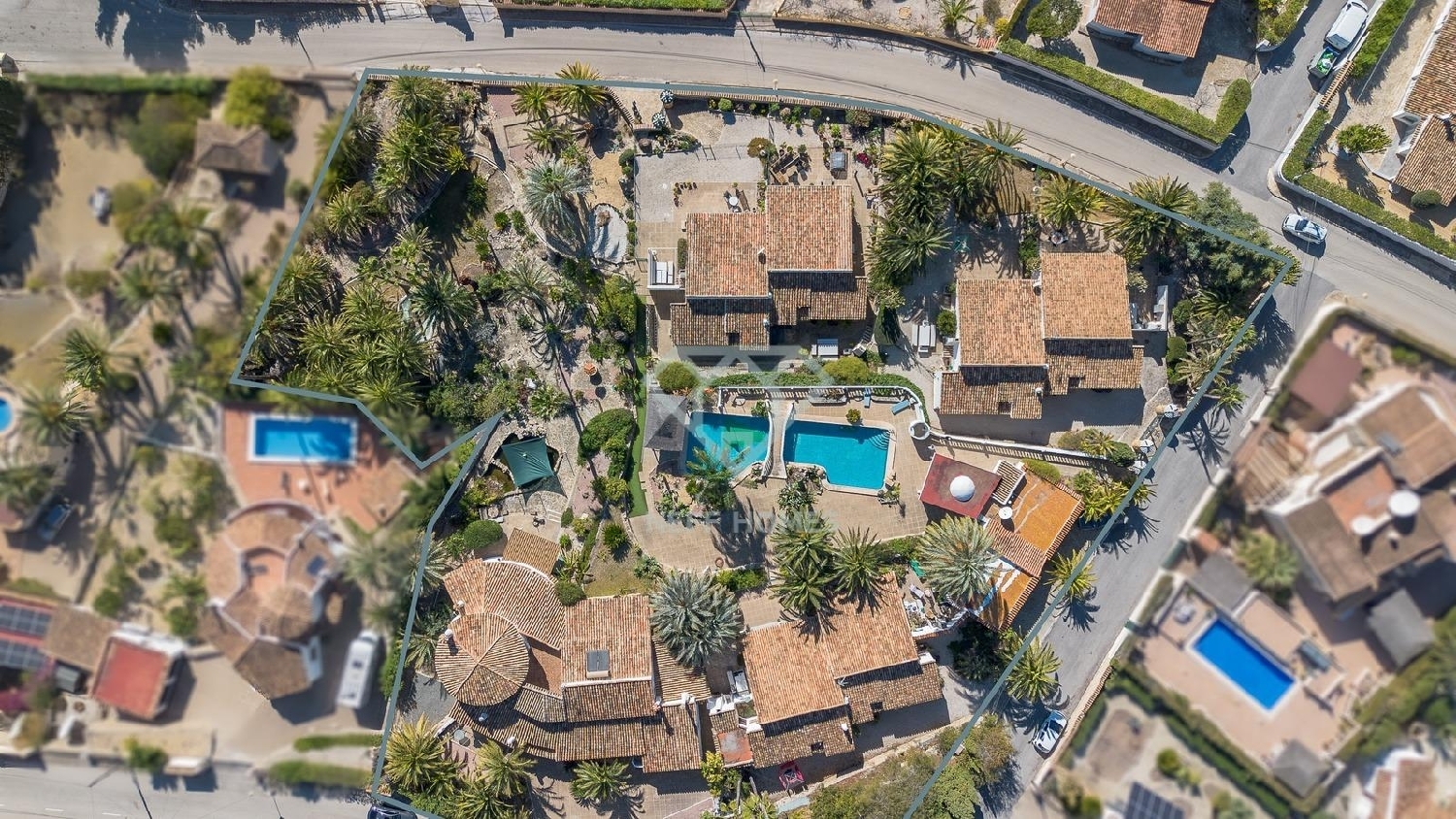 2 / 8
2 / 8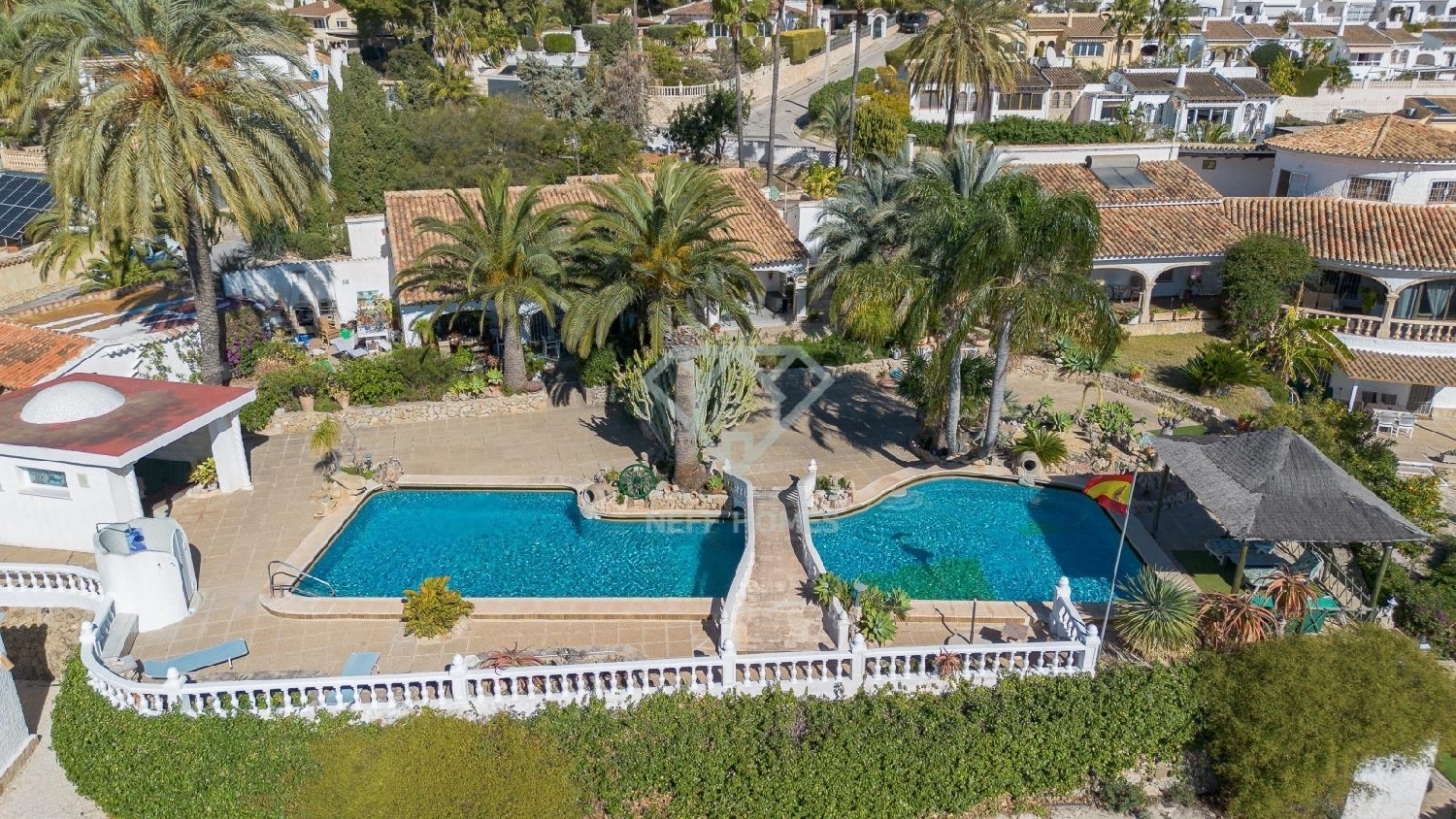 3 / 8
3 / 8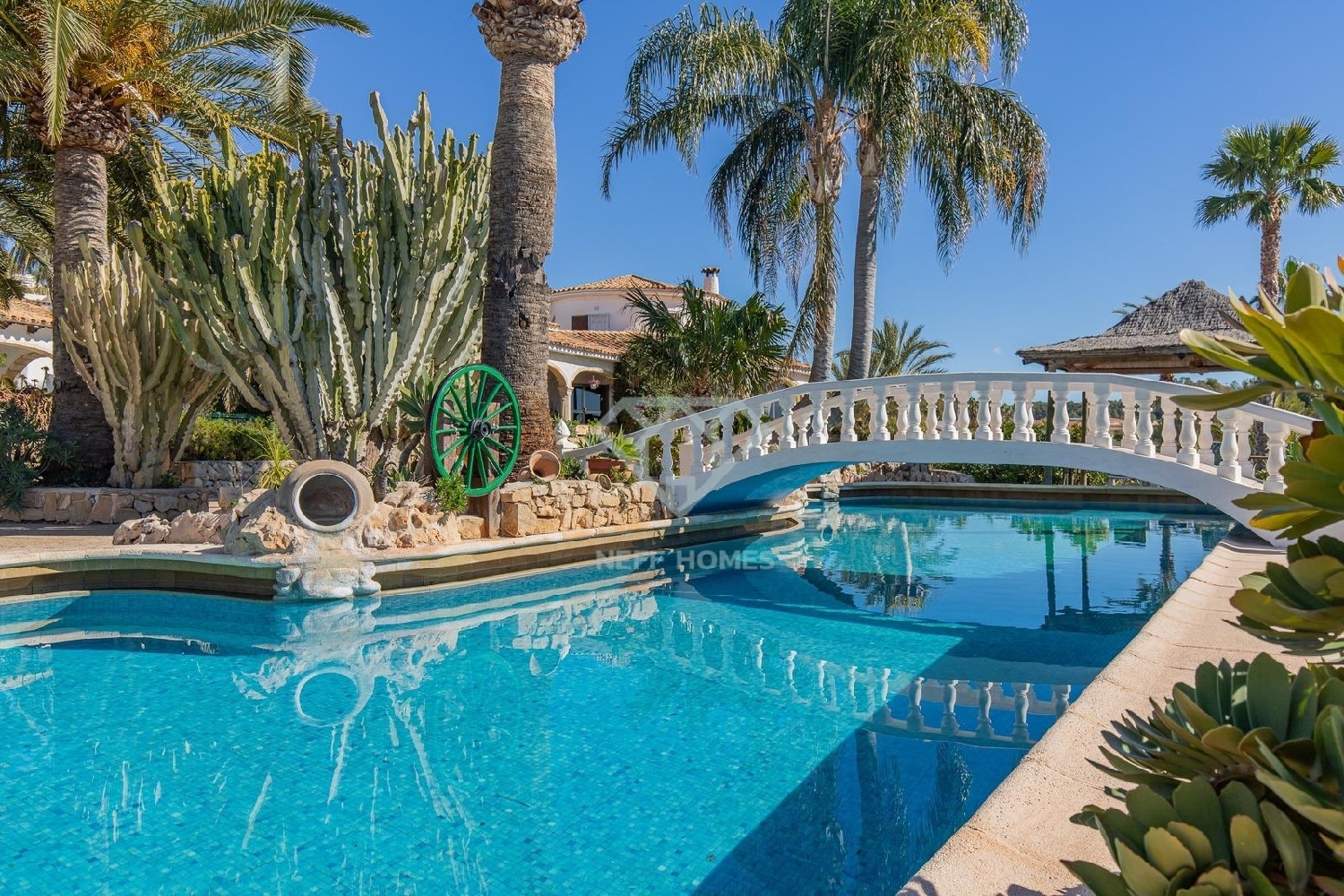 4 / 8
4 / 8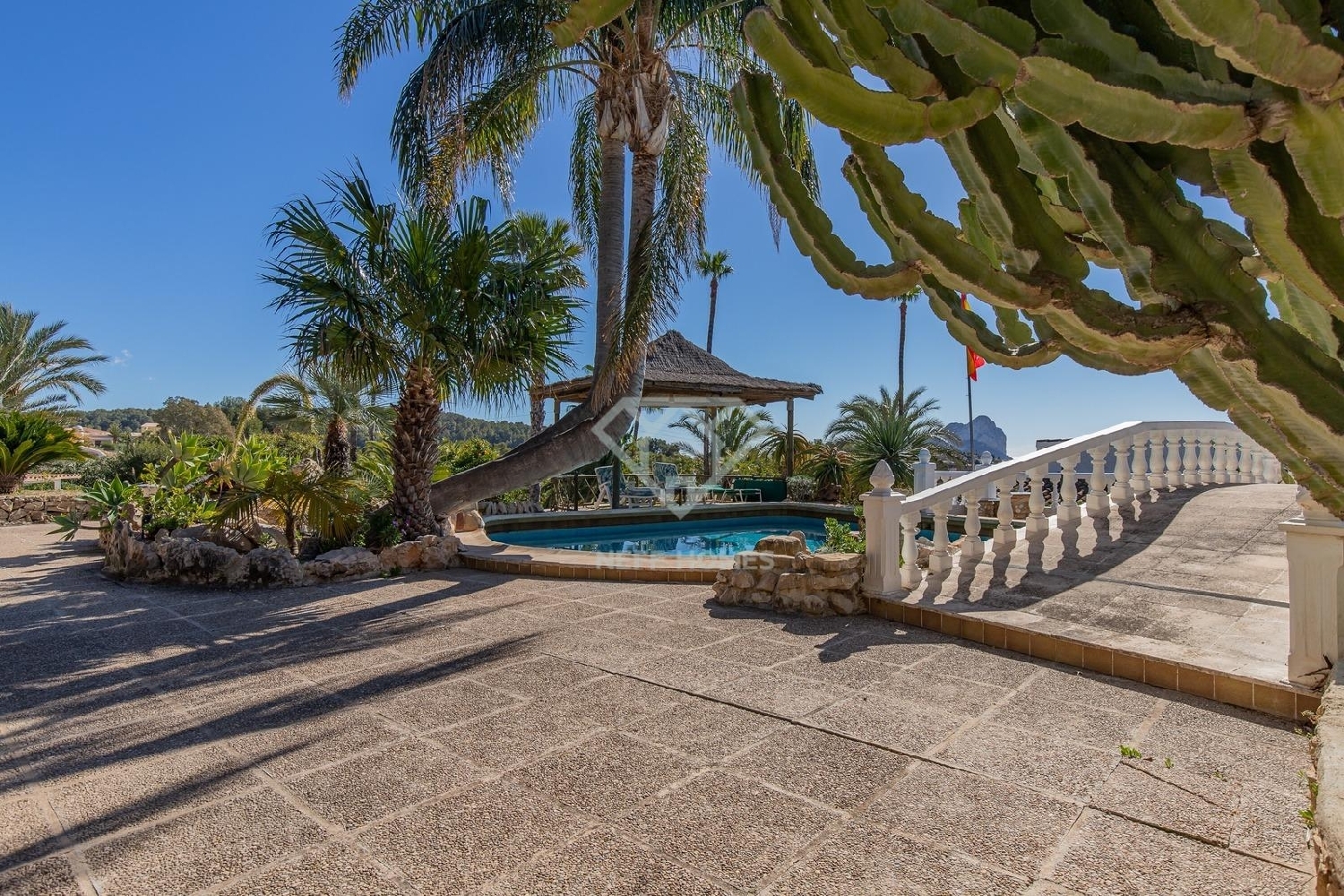 5 / 8
5 / 8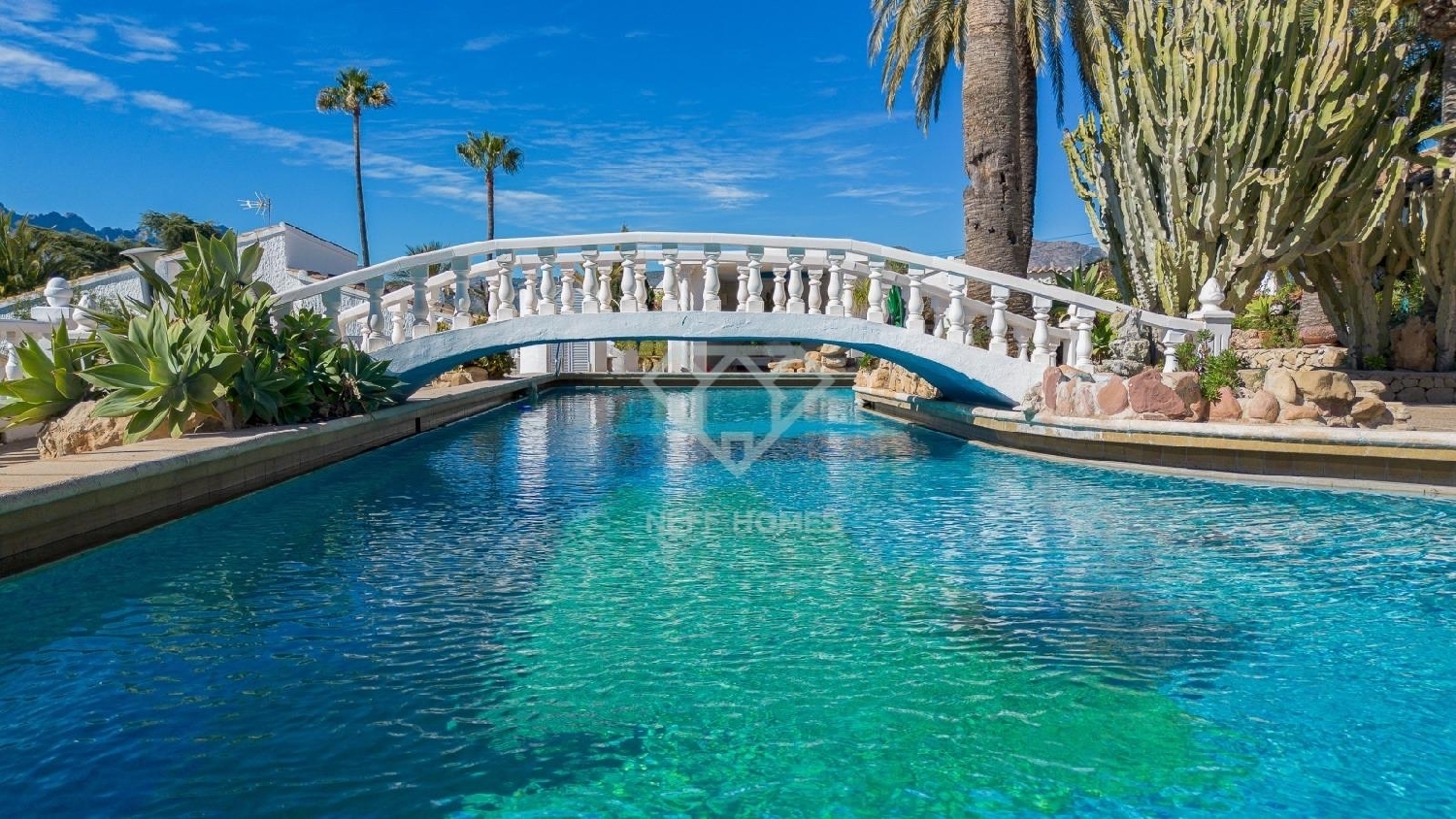 6 / 8
6 / 8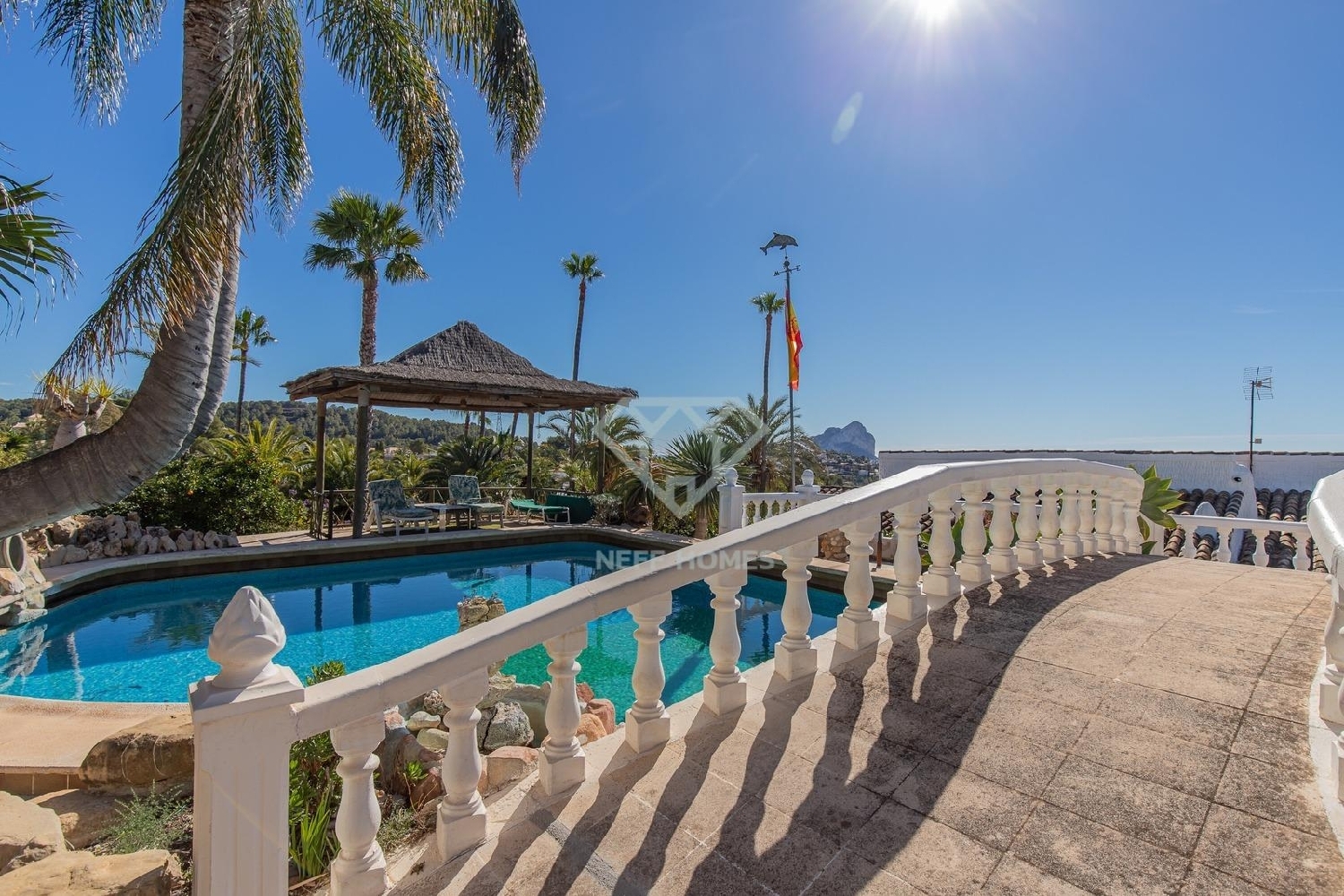 7 / 8
7 / 8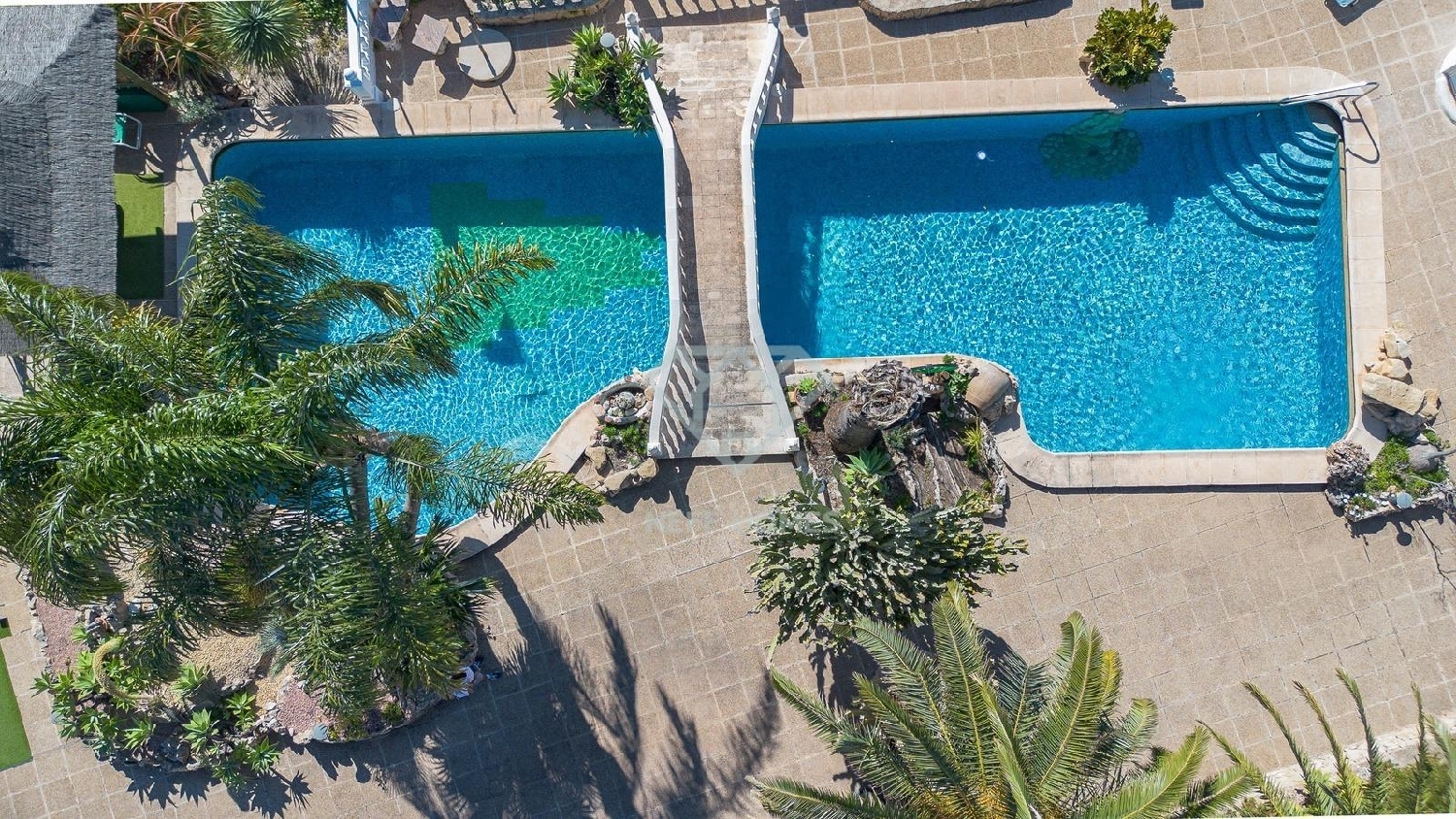 8 / 8
8 / 8


Click on the photos to enlarge them
| Bedrooms | 16 |
| Bathrooms | 10 |
| Type | Villa |
| Surface m² | 875 m2 |
| Plot m² | 5580 m2 |
| Price | € 1.995.000 |
| Location | Cucarres ( Alicante) |
| Listing Number | 6265138 |
| Reference | CAEM-HM-D |
About this property
Welcome to paradise! This stunning property offers a unique opportunity to live in a dreamlike setting in the urbanisation of La Empedrola, in the beautiful coastal town of Calpe.~~Main Villa on 3 Floors:~~Main Floor: Enjoy spaciousness and comfort on this floor, which includes 2 double bedrooms, 2 elegant bathrooms, a spacious living room with fireplace, a bright dining room, a fully equipped kitchen with pantry and laundry room, a lovely glazed terrace, a covered terrace to enjoy the outdoors and a barbecue area for your family and social gatherings. There is also a double garage for two cars.~Upstairs: The master bedroom offers privacy and luxury, with an ensuite bathroom, a private terrace with panoramic views and a room that can be adapted as a storage room or another bedroom.~Ground floor: A studio flat with all comforts, including a cosy bedroom, a bathroom, a bright livingdining room and an openplan kitchen. It also has a covered terrace for relaxing outdoors.~~6 Mediterranean Style Bungalows:~~Each bungalow offers a functional design with 2 double bedrooms with fitted wardrobes, a full bathroom, a cosy livingdining room, a fully equipped kitchen and a covered terrace to enjoy the Mediterranean climate. In addition, each bungalow has its own barbecue area and its own closed garage with electric gate.~~Luxury Communal Areas:~~Relax and have fun in the spectacular 20 metre long swimming pool.~Cool off in the outdoor shower and use the outdoor toilet for added convenience.~Explore the lush garden with palm trees, fruit trees, fountains and a charming fish pond.~~Exceptional Investment Opportunity:~~The additional plot of 1050 m2 offers the possibility to build a twostorey detached house, providing an additional expansion or investment opportunity.~~Special Features:~~The construction of this property is designed with double wall brick masonry with intermediate insulation, guaranteeing comfort and energy efficiency.~It enjoys gas boiler heating system with 6.000 litre liquefied gas tank, with independent boilers for each dwelling.~Underfloor heating in the main villa and radiators in the bungalows guarantee a perfect temperature at any time of the year.~Partially equipped with air conditioning in the main villa for extra comfort.~Furthermore, it has its own water well with pumping station at a depth of 213 metres, a 20,000 litre water deposit and two rainwater tanks.~The property is surrounded by stone walls with separate entrances, providing privacy and security.~~This property is a true jewel on the Costa Blanca, offering a lifestyle of luxury and comfort in an incomparable natural environment. Don't miss the opportunity to make your dreams come true in La Empedrola! Contact us today for more information and to schedule a viewing.
Energy Consumption
|
≤ 55A
|
XXX |
|
55 - 75B
|
|
|
75 - 100C
|
|
|
100 - 150D
|
|
|
150 - 225E
|
|
|
225 - 300F
|
|
|
> 300G
|
Gas Emissions
|
≤ 10A
|
XXX |
|
10 - 16B
|
|
|
16 - 25C
|
|
|
25 - 35D
|
|
|
35 - 55E
|
|
|
55 - 70F
|
|
|
> 70G
|
About the Seller
| Estate agent | Neff Homes |
| Address | Avenida Valencia, 13, entresuelo B 03710 Calpe Spain |
| Rating | ★ ★ ★ ★ ☆ |
| 🏘️ See all properties from Neff Homes | |
Approximate location
The map location is approximate. Contact the seller for exact details.
