villa for sale Cuevas De Reyllo, Campo De Cartagena
€ 319.900
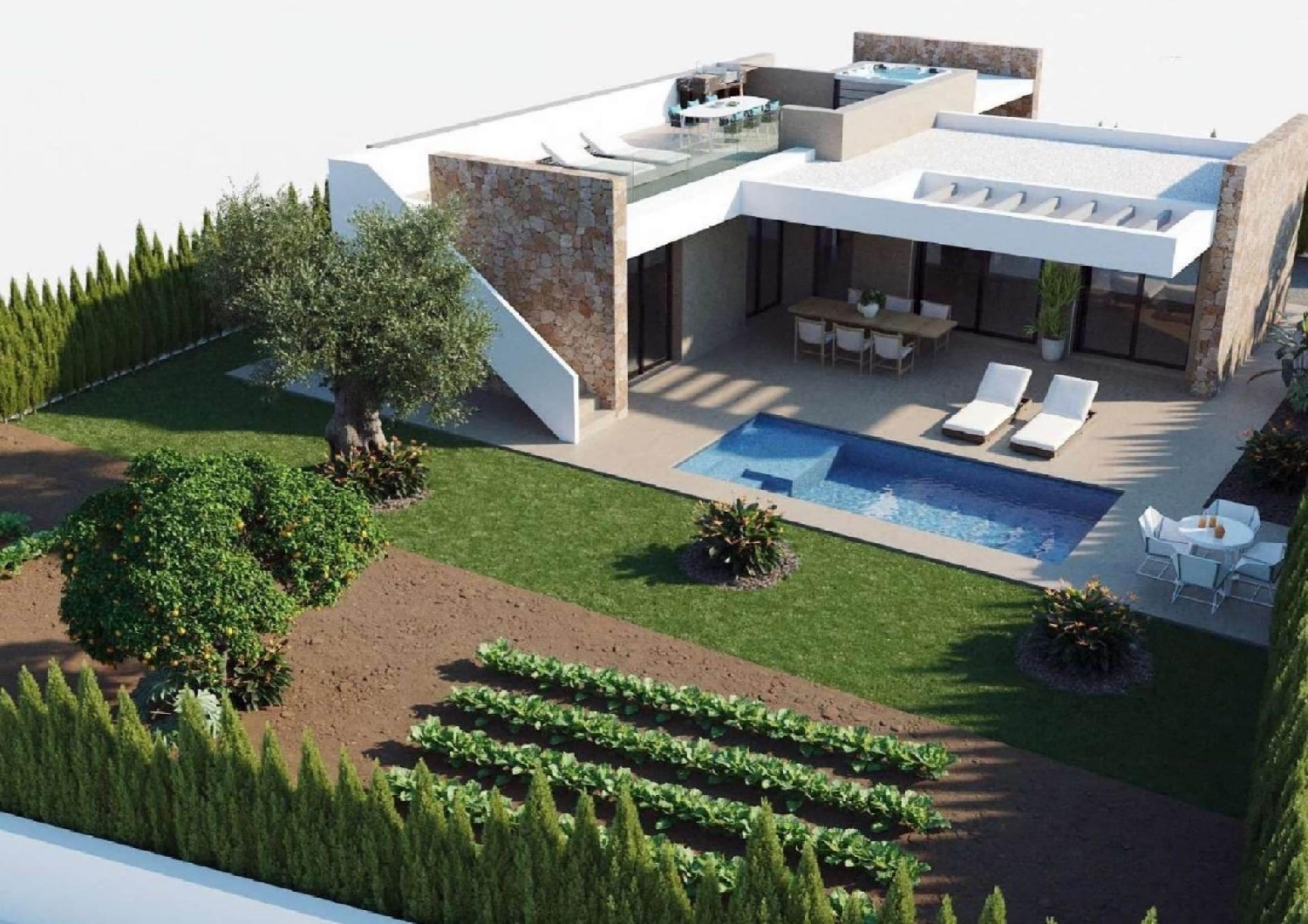 1 / 8
1 / 8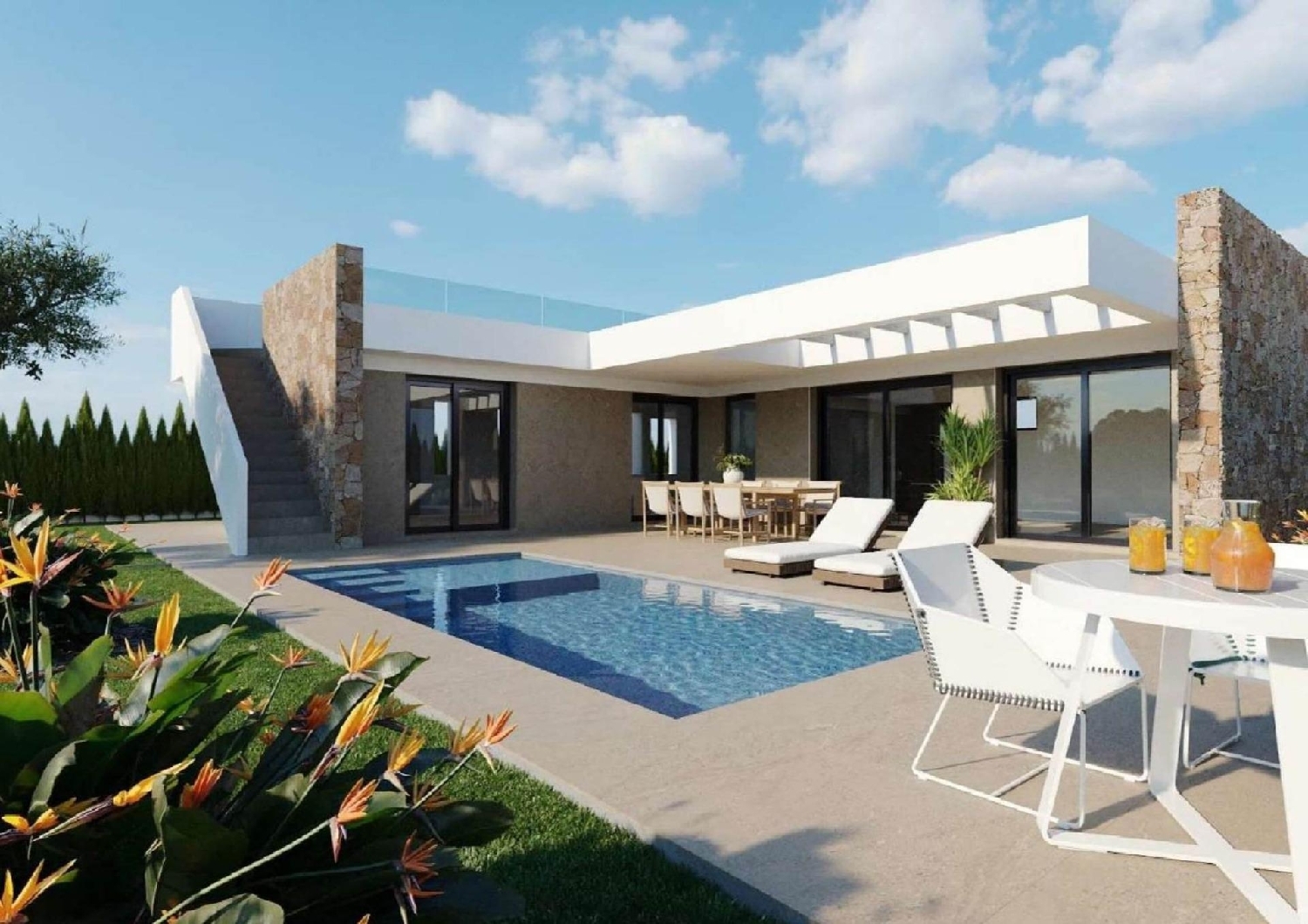 2 / 8
2 / 8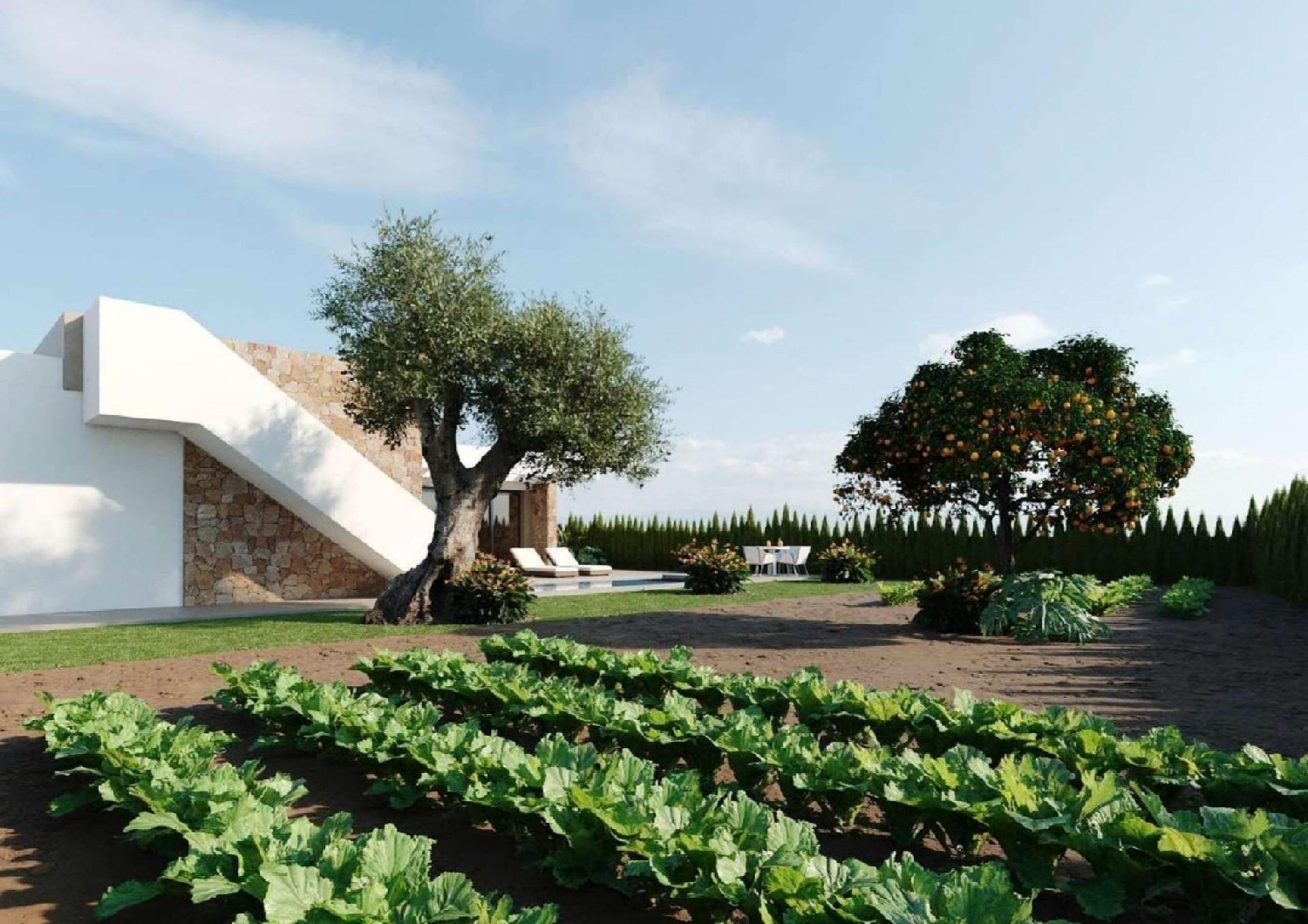 3 / 8
3 / 8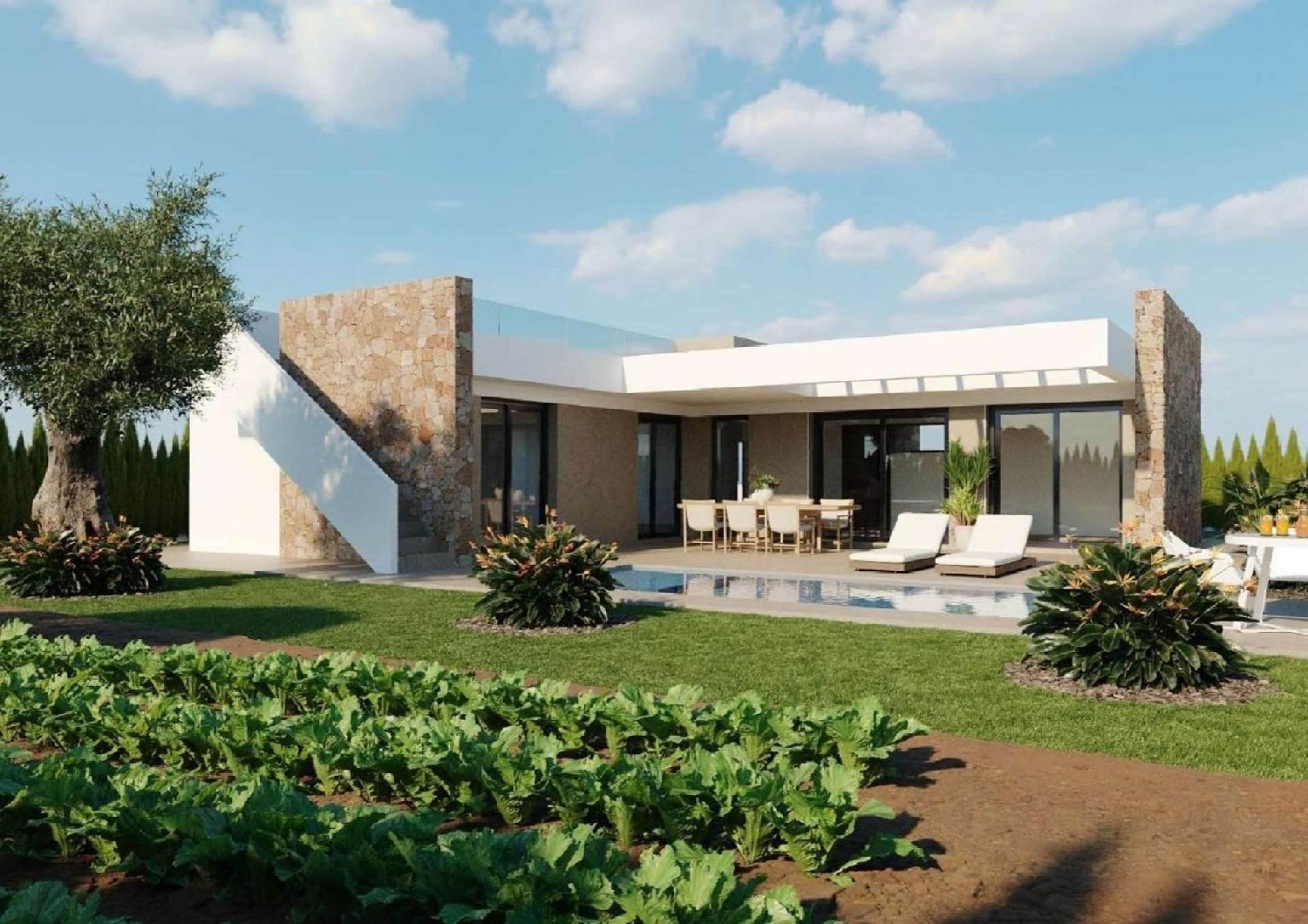 4 / 8
4 / 8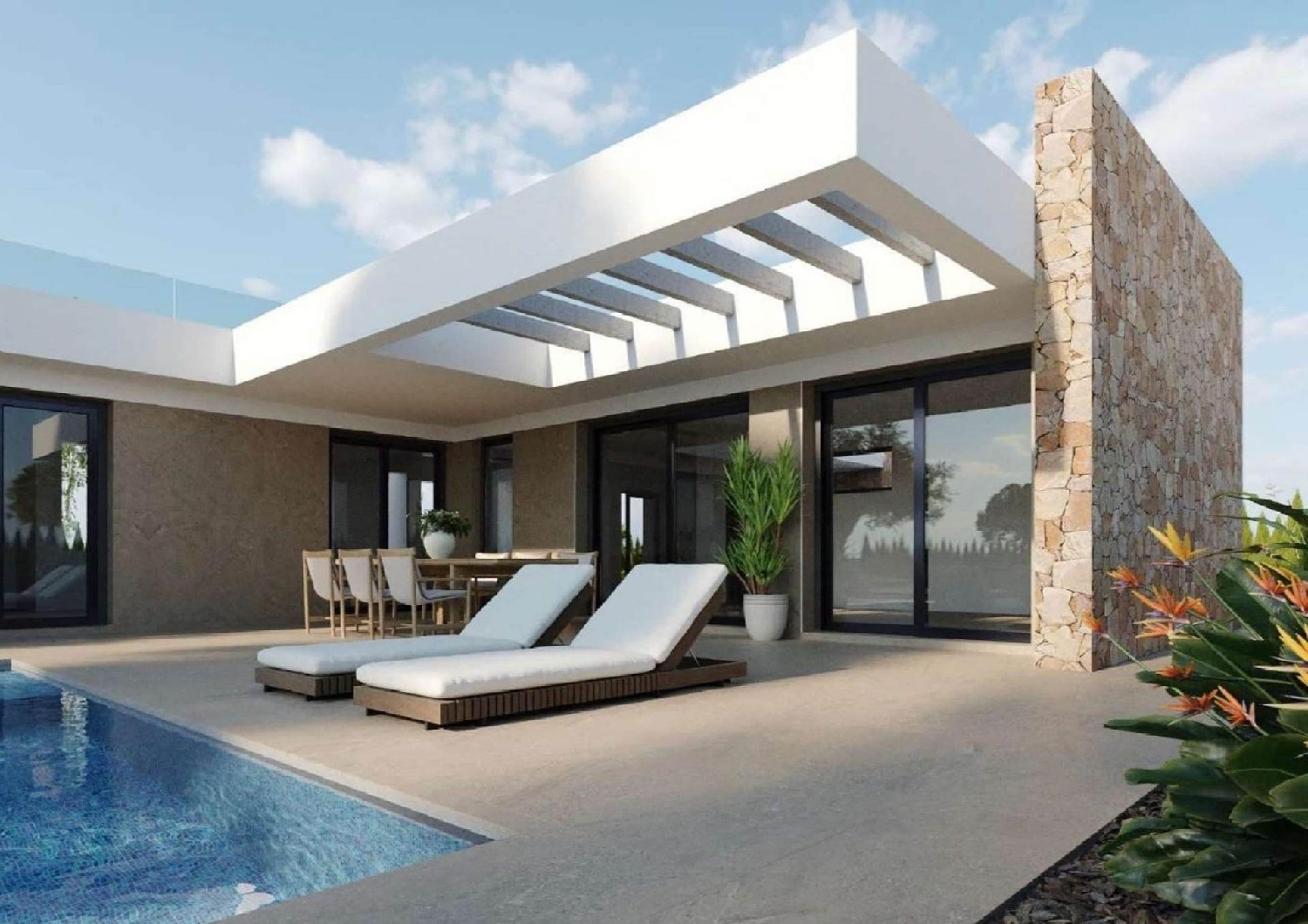 5 / 8
5 / 8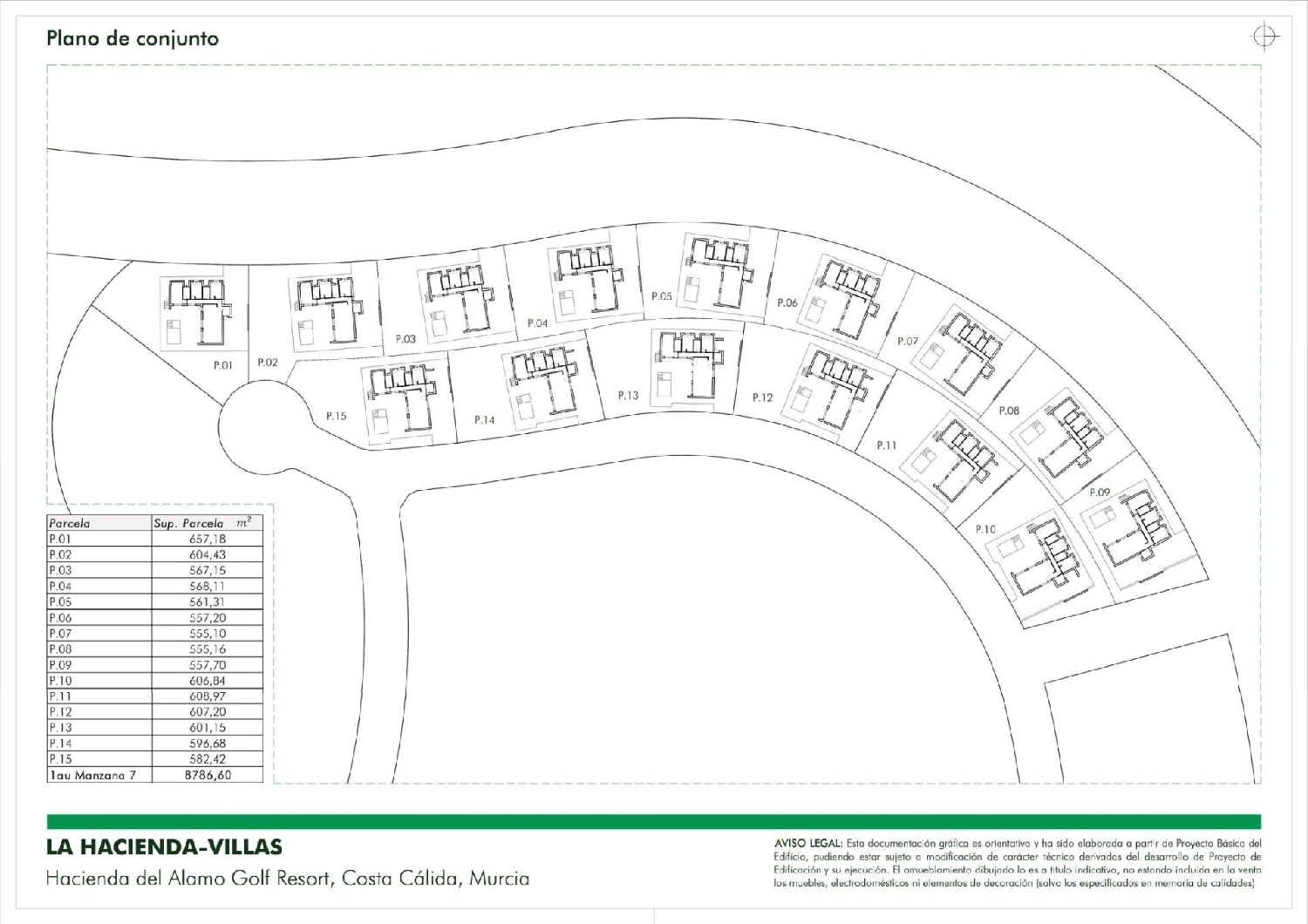 6 / 8
6 / 8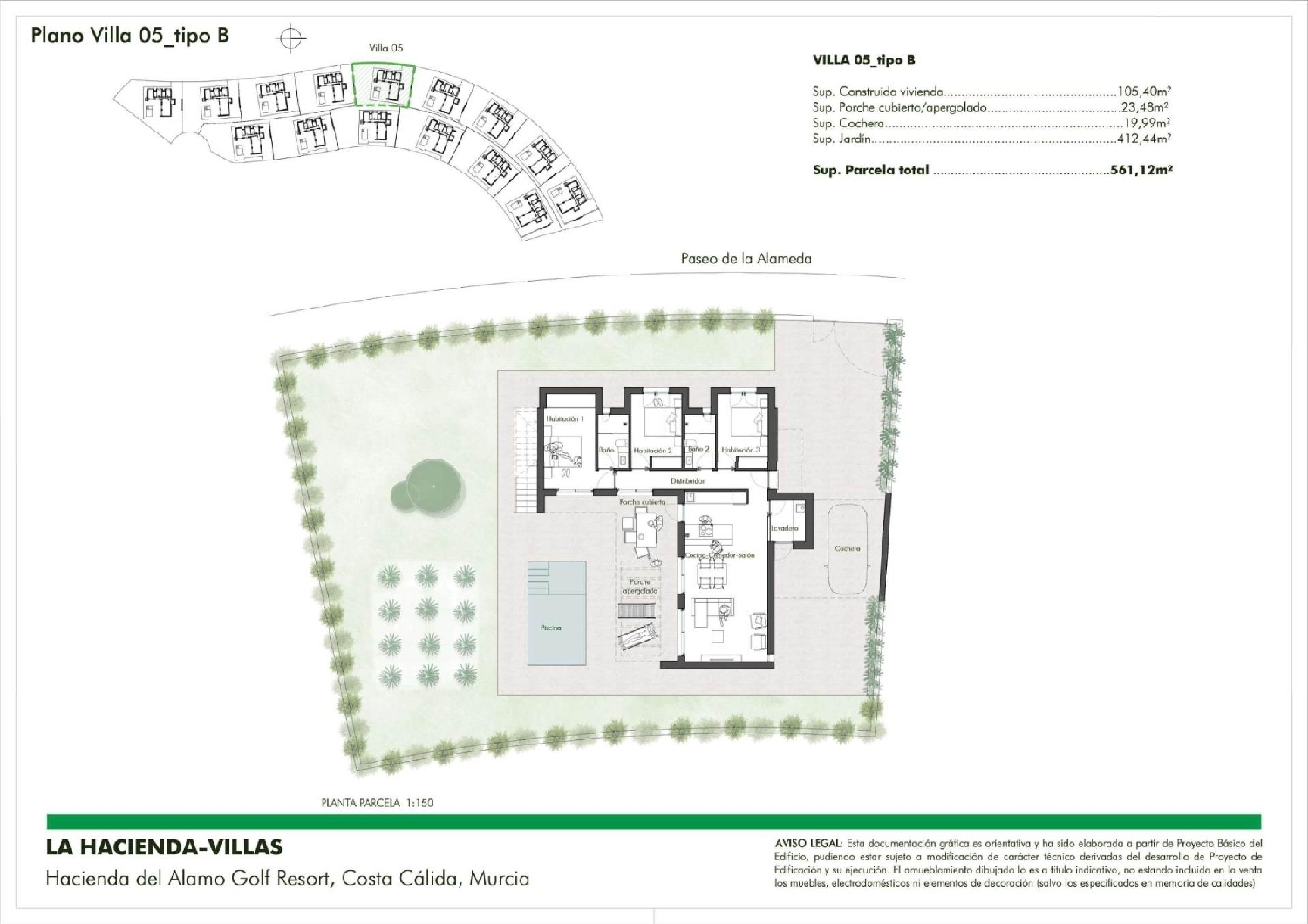 7 / 8
7 / 8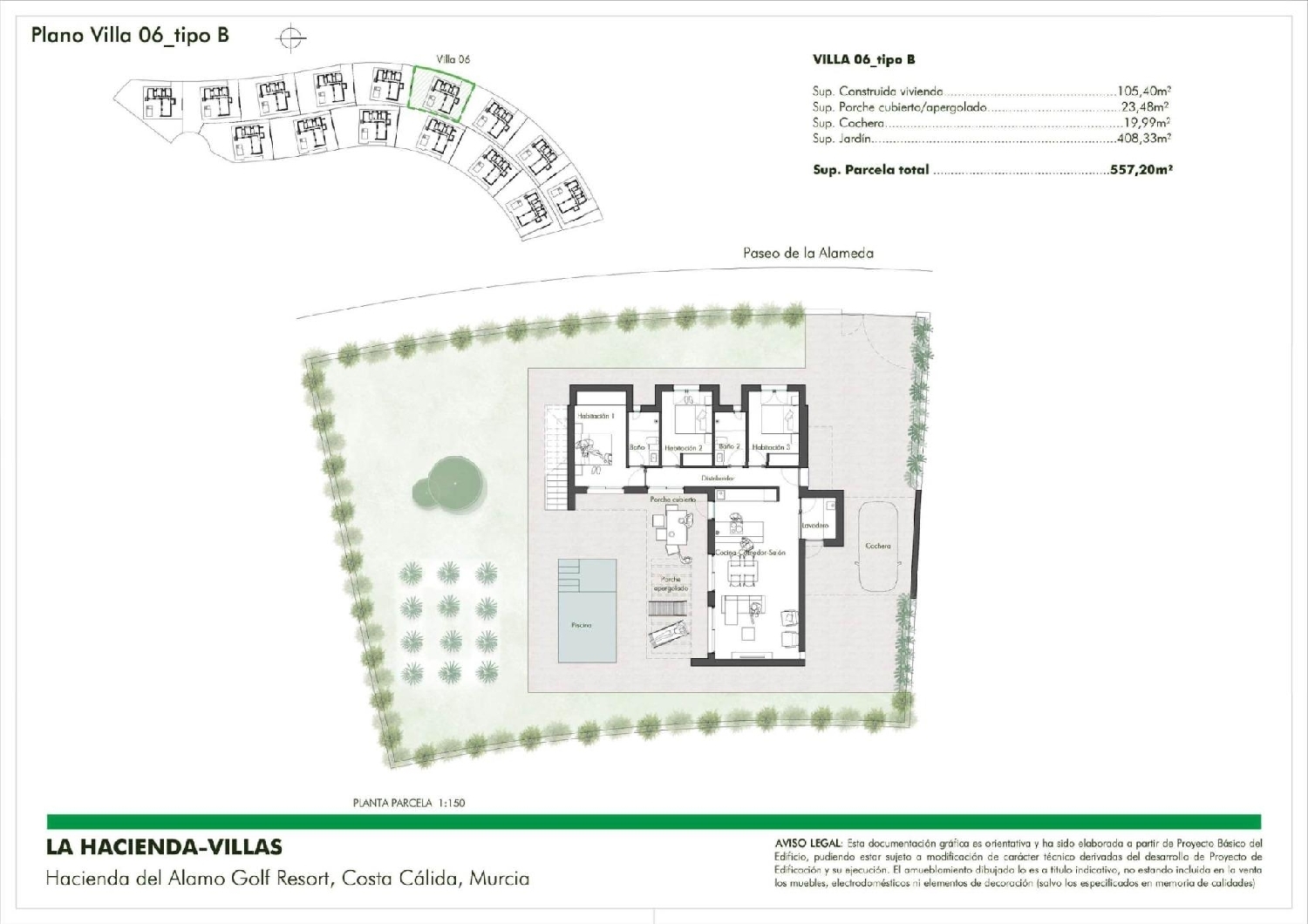 8 / 8
8 / 8


Click on the photos to enlarge them
| Bedrooms | 3 |
| Bathrooms | 2 |
| Type | Villa |
| Surface m² | 105 m2 |
| Plot m² | 600 m2 |
| Price | € 319.900 |
| Location | Cuevas De Reyllo ( Murcia) |
| Listing Number | 6259185 |
| Reference | HDAVILLASNEW |
About this property
~Independent, Lshaped villas with three bedrooms and two bathrooms (one ensuite), all on one floor. The master bedroom opens onto the garden with direct access to the pool. The other bedrooms and the laundry room open onto a hallway that leads to the bright livingdining room with an openplan kitchen, which overlooks the porch and pool.~Each home has a 23m covered porch and a pergola porch, allowing you to enjoy your private pool.~From the pool, a staircase leads to the sun terrace with views over Hacienda del Alamo.~There is parking for your car, partially covered in a carportstyle. The plot is 600 square meters, and includes a vegetablestyle garden of over 400 square meters for each home.~Hacienda del Alamo has a golf course, a hotel, bars, restaurants, shops, sports facilities, businesses, and 24hour security!~Qualities:~Reinforced concrete foundation and structure.~Foundation slab.~Sanitary floor slab over ventilated air chamber.~Oneway roof slab reinforced in situ with solid slabs on the stairwell.~Facade cladding with doublepanel ceramic tile, with interior cavity and 7 cm thick EPS thermal and acoustic insulation.~General exterior finish alternating singlelayer mortar layers, porcelain stoneware cladding, and natural stone masonry.~General interior plaster finish.~Inverted flat roof waterproofed with doublelayered asphalt bonded sheet and selfprotected sheet reinforcements, insulated with 12 cm thick EPS insulation boards and geotextile sheets below and above the insulation.~Nonslip porcelain stoneware floor finish in the walkable terrace area.~In nontraffic areas, gravel finish.~Interior partition walls made of 7 cm thick doublewalled hollow brick.~Exterior flooring in entrances, porch area, and garage are made of printed reinforced concrete, finished in color and embossed with stone or paving tiles.~Interior flooring is made of topquality rectified porcelain stoneware laid on a floating screed with selfleveling mortar, reinforced with 8 cm thick EPS thermal insulation.~Smooth plastic paint on interior walls and ceilings that are not tiled, applied over plaster on walls and ceilings in all rooms, except wet areas.~In bathrooms, laundry room, and kitchen, cladding is made of largeformat rectified ceramic tiles, bonded with adhesive mortar, and joints are sealed with colored waterproof and flexible paste.~In bathrooms, laundry room, kitchen, and hallway, false ceilings are made of laminated plasterboard mounted on a metal profile structure.~The main door of the home is made of thermolacquered aluminum profiles and sheet metal with interior thermal insulation and thermal break.~With a 5point lock with a security key.~The windows are made of thermolacquered aluminum exterior frames, with thermal break profiles, and a locking system in the living room and bedrooms that allows ventilation of the home in a fixed position with the flow rates required by the CTE (Spanish Building Code).~In the bedrooms and doors leading to the porch, aluminum shutters and interior insulation are housed in an EPS insulating box and equipped with an electric lifting mechanism.~Laminar doubleglazed windows. 4+4 mm outer sash in openings protected by blinds and 6+6 mm in openings without blinds, and 3+3 mm inner sash. 14 mm dehydrated chamber and lowemission thermal film.~Transparent laminated glass railing on the walkthrough terrace from the deck to the porch area.~Smooth interior doors, veneered in white lacquered MDF, with a frame and flashing in sapelli wood or similar, lacquered in white. Matte stainless steel hardware.~Fully fitted cassettestyle wardrobes, made of melamineveneered chipboard with drawers, a storage shelf, and hanger bars. Hinged doors in satinfinished polyurethanelacquered MDF.~White vitrified porcelain toilets and sinks, from the The Gap series by Roca or similar. The sinks will be built into wallhung cabinets.~Custommade resin shower trays with nonslip stone relief.~White vitrified porcelain sink in the laundry room. Singlebowl stainless steel sink with builtin drainboard.~ Singlelever chromeplated steel faucets and thermostatic showers.~ Plumbing system with storage tank and individual pressure regulator, made with crosslinked polypropylene (PPR) piping, with thermal insulation shells, and shutoff valves at each fixture and at the entrance to each wet room. Connections for washing machine and dishwasher.~ 130liter electric aerothermal storage water heater.~ Separate irrigation water system with storage tank and individual pressure regulator, made with highdensity polyethylene piping, with irrigation connections in the kitchen.
Energy Consumption
|
≤ 55A
|
XXX |
|
55 - 75B
|
|
|
75 - 100C
|
|
|
100 - 150D
|
|
|
150 - 225E
|
|
|
225 - 300F
|
|
|
> 300G
|
Gas Emissions
|
≤ 10A
|
XXX |
|
10 - 16B
|
|
|
16 - 25C
|
|
|
25 - 35D
|
|
|
35 - 55E
|
|
|
55 - 70F
|
|
|
> 70G
|
About the Seller
| Estate agent | Blue Med Invest |
| Address | Avenida Tierno Galvan, 35 30860 Puerto De Mazarron Spain |
| Rating | ★ ★ ★ ★ ☆ |
| 🏘️ See all properties from Blue Med Invest | |
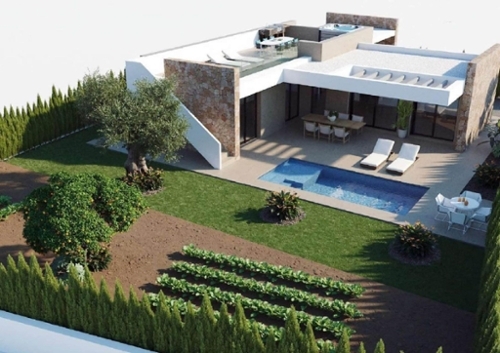
Contact Blue Med Invest
Reference: HDAVILLASNEW
Listing number: 6259185
Approximate location
The map location is approximate. Contact the seller for exact details.