villa for sale El Mojón, Campo De Cartagena
€ 1.399.000
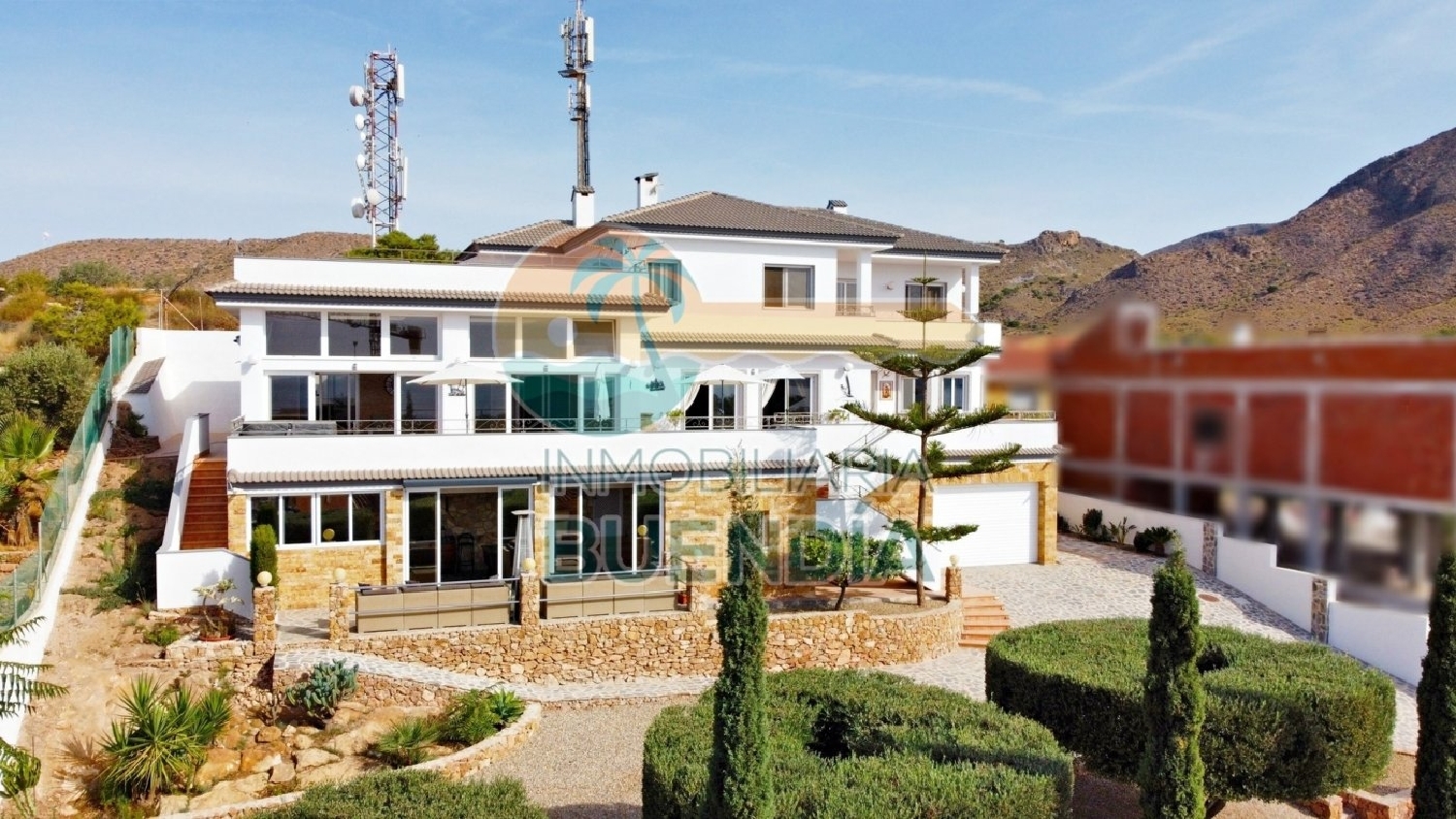 1 / 8
1 / 8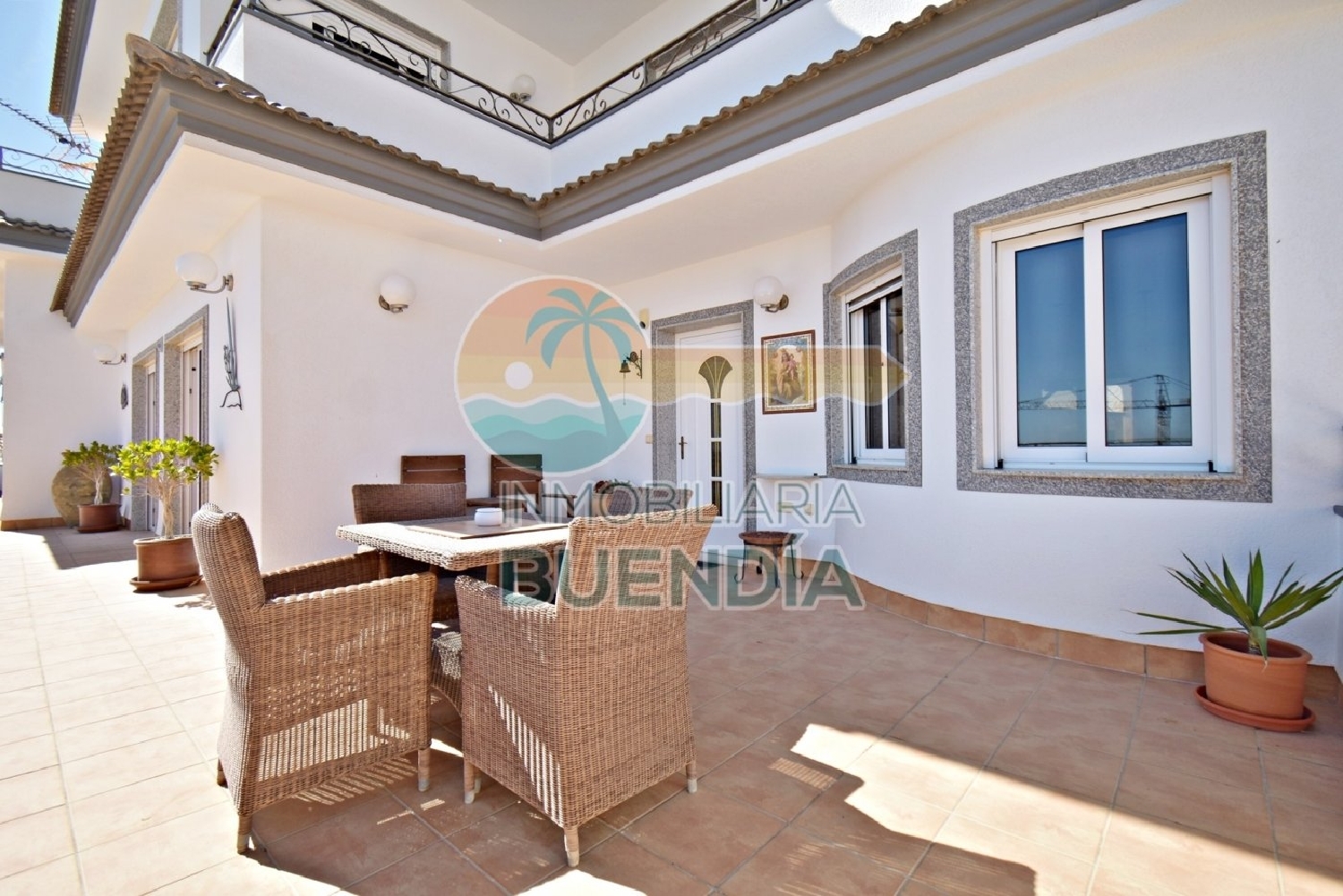 2 / 8
2 / 8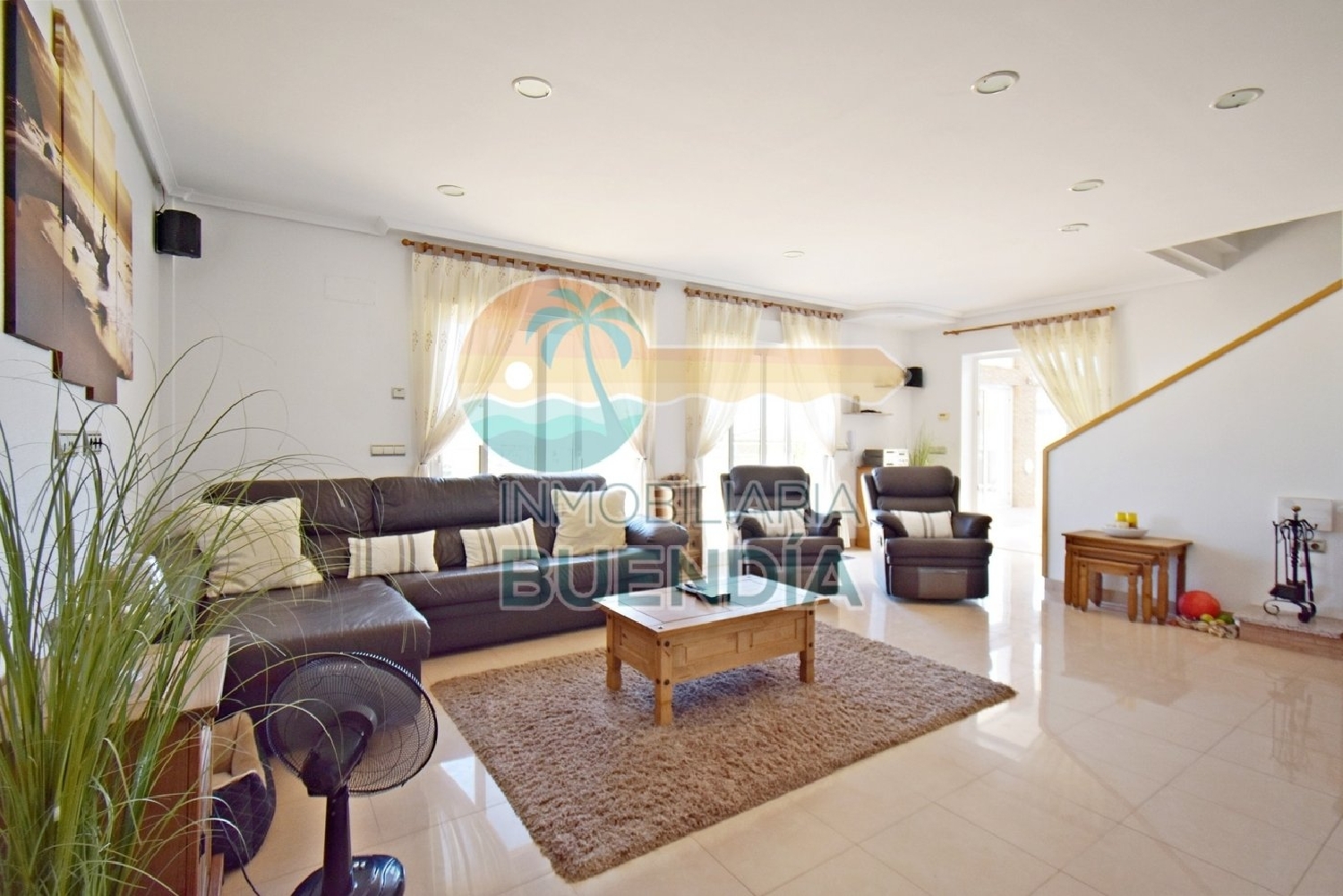 3 / 8
3 / 8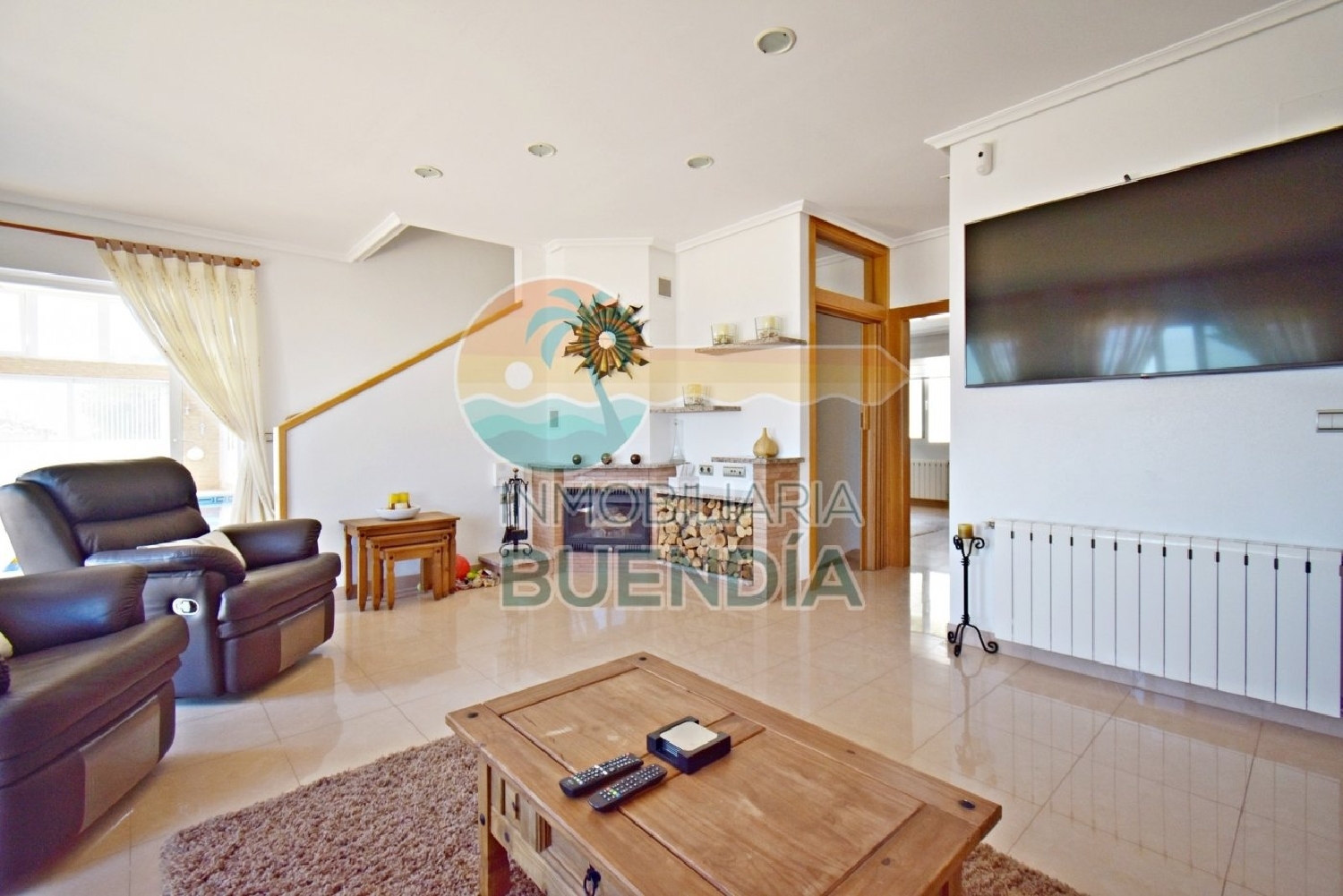 4 / 8
4 / 8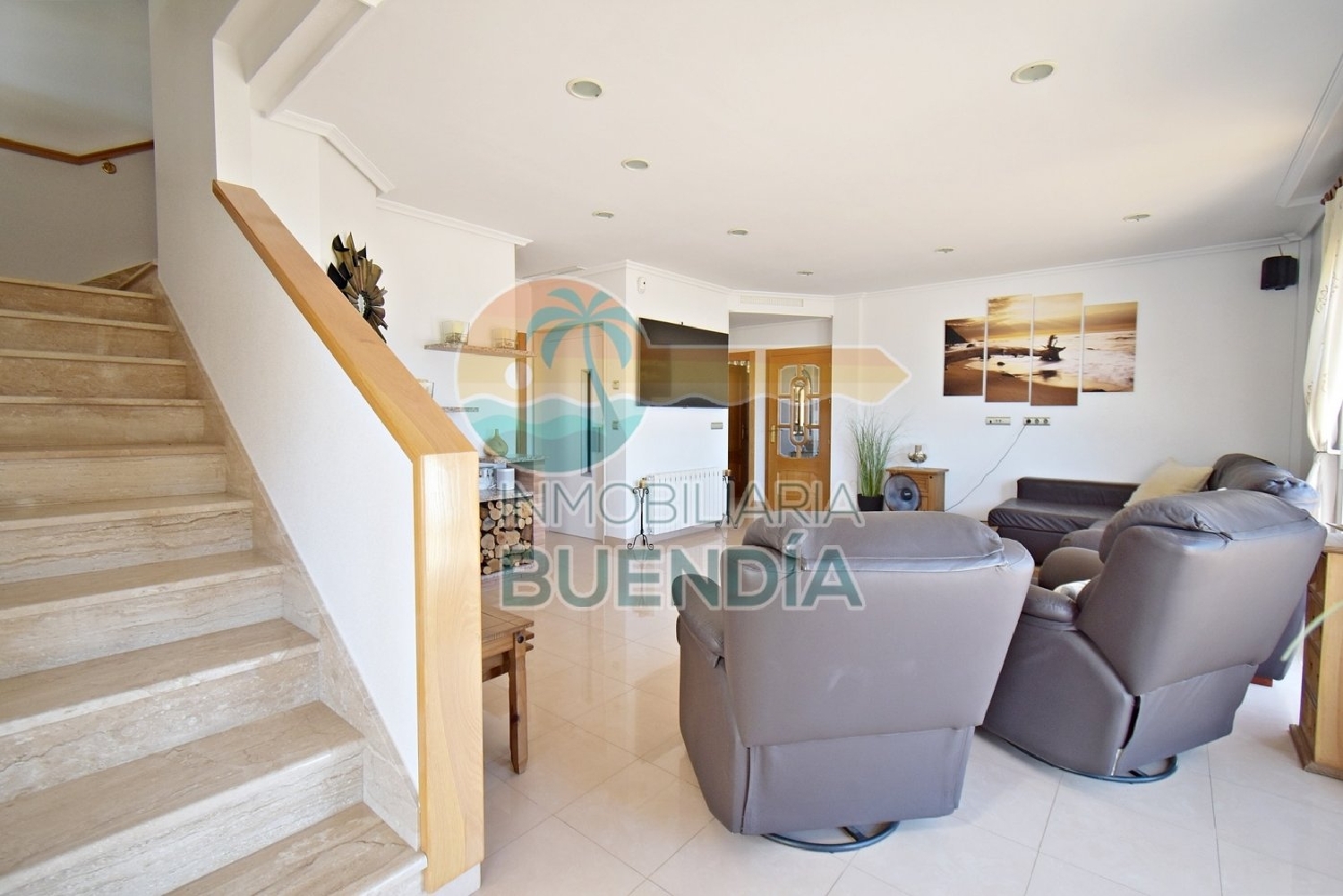 5 / 8
5 / 8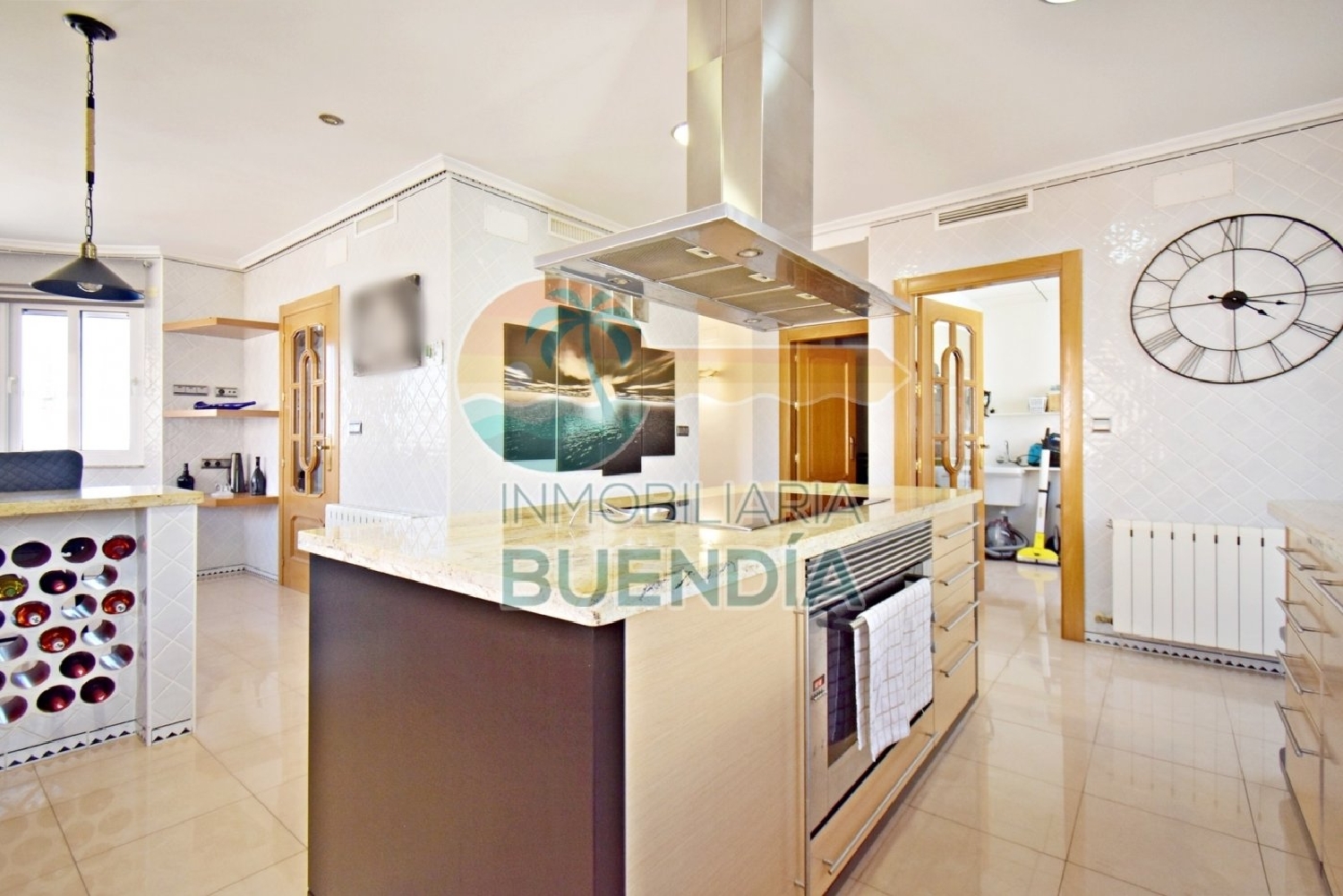 6 / 8
6 / 8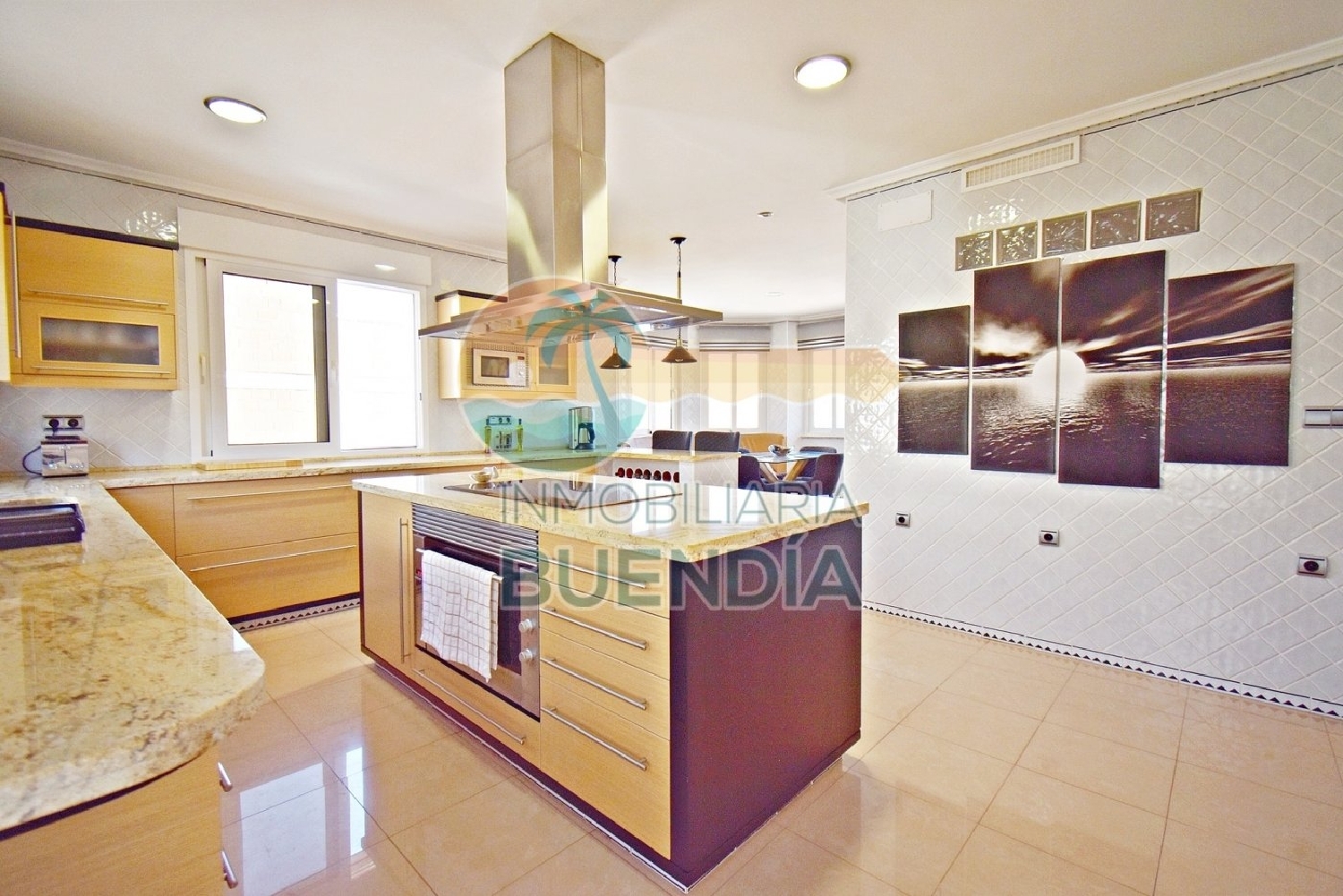 7 / 8
7 / 8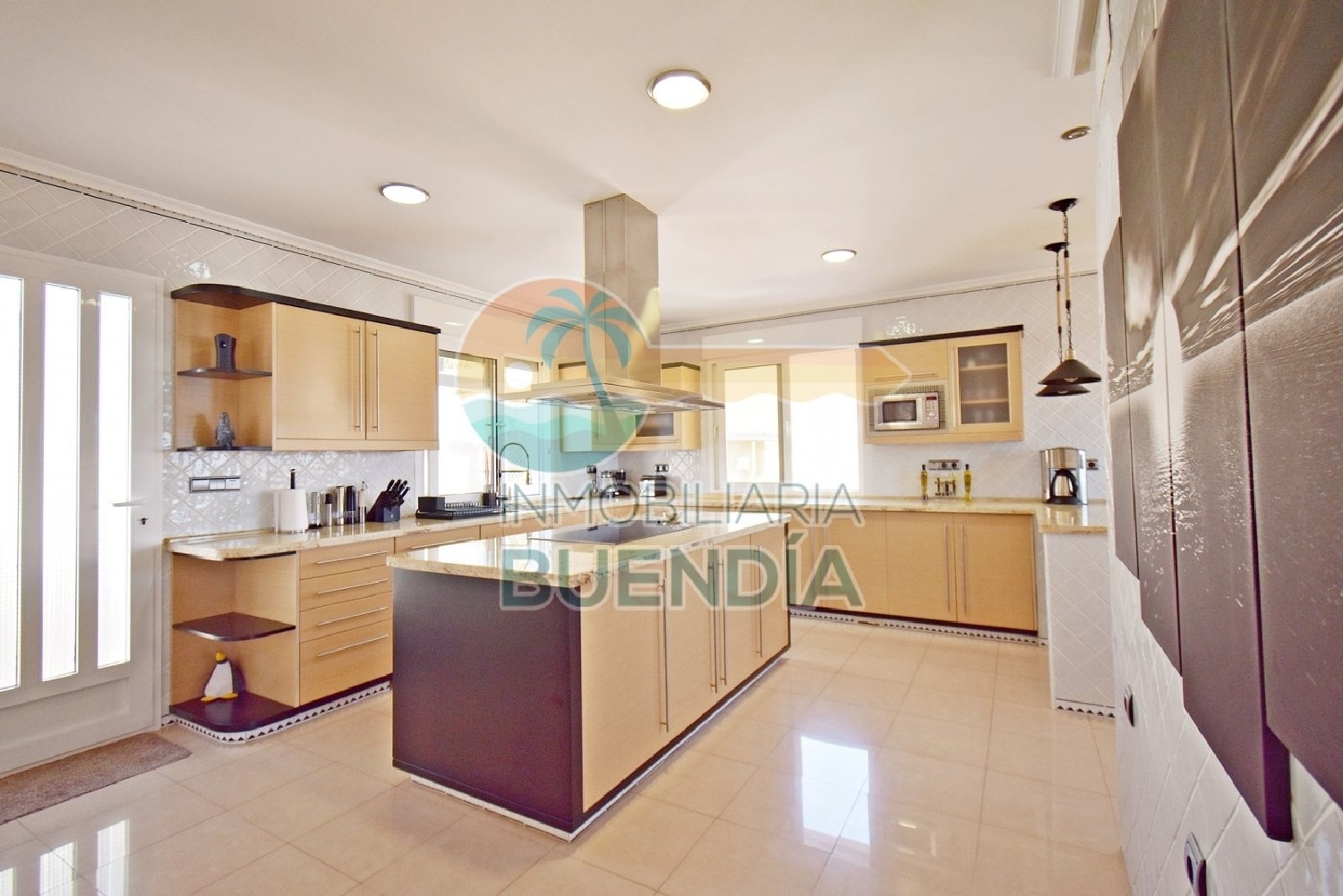 8 / 8
8 / 8


Click on the photos to enlarge them
| Bedrooms | 5 |
| Bathrooms | 6 |
| Type | Villa |
| Surface m² | 540 m2 |
| Plot m² | 1100 m2 |
| Price | € 1.399.000 |
| Location | El Mojón ( Murcia) |
| Listing Number | 6260468 |
| Reference | 000299 |
About this property
FOR SALE LUXURY VILLA. A truly spectacular detached house in a commanding position overlooking Isla Plana and the sea. Within walking distance of local facilities and beaches. Located on a 1200 m2 plot, this completely renovated 600 m2 residence is the largest house on Isla Plana and includes 5 bedrooms, 7 bathrooms, indoor pool and jacuzzi, outdoor hot tub, a large living room, an impressive kitchendining room, games roombar and garage for 5 cars. This imposing house is accessed from a wide driveway leading to the automatic garage door. A shower room and toilet are also found on this level, as well as access to the lift which serves all floors. A ramp leads to a mezzanine with a games room and a bar with kitchen area leading to a large terrace with sea view. A marble staircase or a lift leads to the first floor where you will find a superb open plan kitchendining room, the kitchen and appliances are like new, there is also a large pantry and a separate laundry room. The main dining room is positioned to make the most of the sea views. A door leads from the hallway to the impressive lounge again with sea views. The bedroom has a wood burning stove. From the lounge , you enter the double height pool and spa suite with indoor heated pool, jacuzzi, shower and gym. Doors lead to a large terrace with a hydromassage pool and lounge area. From the inner hallway you enter bedroom 5 (currently used as an office) with ensuite shower room. Stairs and a lift lead to the second floor where you will find 4 more bedrooms, all with private bathrooms, fitted wardrobes and sea views. You can also access the large roof terrace with 180 degree views of the sea and the mountains.~ ~ Outdoor spaces:~ • Ground floor: garden area, open terrace on the side of the building large rear terrace with outdoor kitchen~ • Mezzanine: terrace~ • First floor: large terrace~ • Second floor: balcony and roof terrace~ ~ Other features include:~ • The house is fully heated (individual control in each room)~ • Security system • Integrated vacuum cleaner in all rooms~ • Electric blinds in all rooms with "panic mode"~ • All interior carpentry is oak~ • Porcelain stoneware floors and marble staircase • Elevator to all floors~ • Entrance gate and garage door with remote control.~ • Gas central heating~ ~ For more information visit our website: ([[please use the form to respond ]]) Telephone ([[please use the form to respond ]]) .
Energy Consumption
|
≤ 55A
|
XXX |
|
55 - 75B
|
|
|
75 - 100C
|
|
|
100 - 150D
|
|
|
150 - 225E
|
|
|
225 - 300F
|
|
|
> 300G
|
Gas Emissions
|
≤ 10A
|
XXX |
|
10 - 16B
|
|
|
16 - 25C
|
|
|
25 - 35D
|
|
|
35 - 55E
|
|
|
55 - 70F
|
|
|
> 70G
|
About the Seller
| Estate agent | Inmobiliaria Buendia |
| Address | Avd. Tierno Galvan, 19 30860 Puerto De Mazarron Spain |
| Rating | ★ ★ ★ ★ ★ |
| 🏘️ See all properties from Inmobiliaria Buendia | |
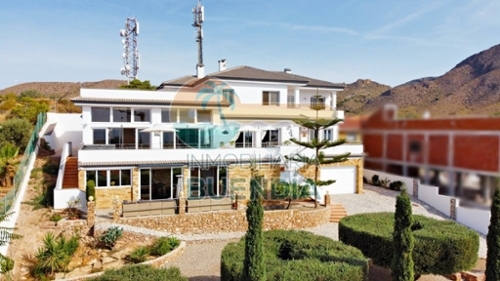
Contact Inmobiliaria Buendia
Reference: 000299
Listing number: 6260468
Approximate location
The map location is approximate. Contact the seller for exact details.