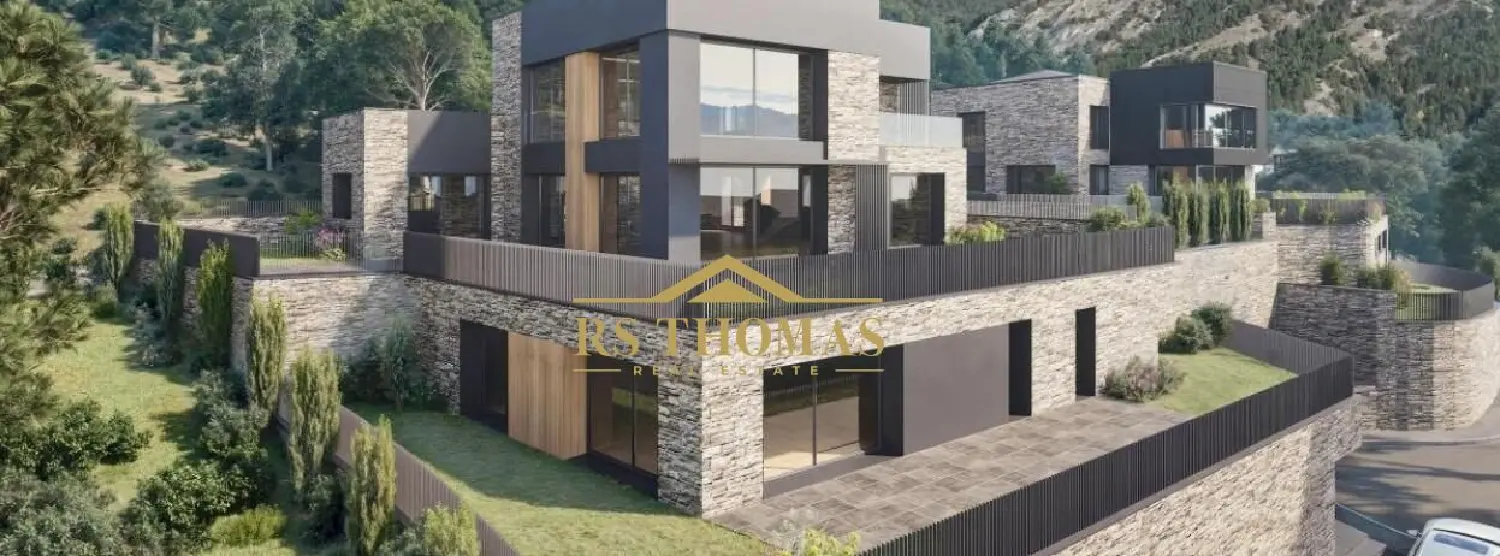About this property
We present a magnificent property arranged over four levels, with a total constructed area of 825 m² and 418 m² of beautiful terraces and gardens, located both at the front and the back of the chalet. This exclusive residence is distinguished by its modern design, brightness, and the functionality of its spaces, all aimed at a discerning and refined clientele.~~The layout includes a basement, a semi-basement, a ground floor, and a first floor, designed to offer stunning views from the most prestigious areas of the chalet: the ground floor and the first floor.~~The basement features a spacious parking area with private access, covering 302 m² and capable of accommodating 5 to 6 vehicles. It also contains a wine cellar of 16 m², a ski storage room of 11 m², a bathroom, a large laundry room of 16 m², a technical room, and two storage rooms.~~The semi-basement, with a constructed area of 190 m², is a versatile space that can be customized according to the client’s needs. The current proposal includes a large room of 48 m² dedicated to a gym and wellness area, as well as three spacious rooms and two bathrooms. This level also provides access to a magnificent landscaped terrace of 120 m².~~The ground floor encompasses 205 m² and features a terrace-garden area of 207 m². This floor is divided into two zones: one that houses a closed kitchen and a double-height living-dining room, and another with a large living area, a guest bathroom, and a comfortable suite with a private bathroom.~~Finally, the first floor extends over 125 m² and includes the master suite with a dressing area and a complete bathroom of 49 m², offering stunning views of Pic Casamanya, as well as a spectacular office of 25 m².~~This exceptional property combines elegance and modernity, making this chalet an ideal home for those seeking the best in comfort and quality of life.


