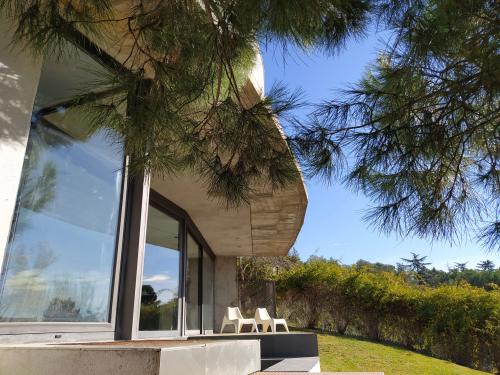villa for sale Fuente La Teja, Cuenca Del Guadarrama
€ 915.000
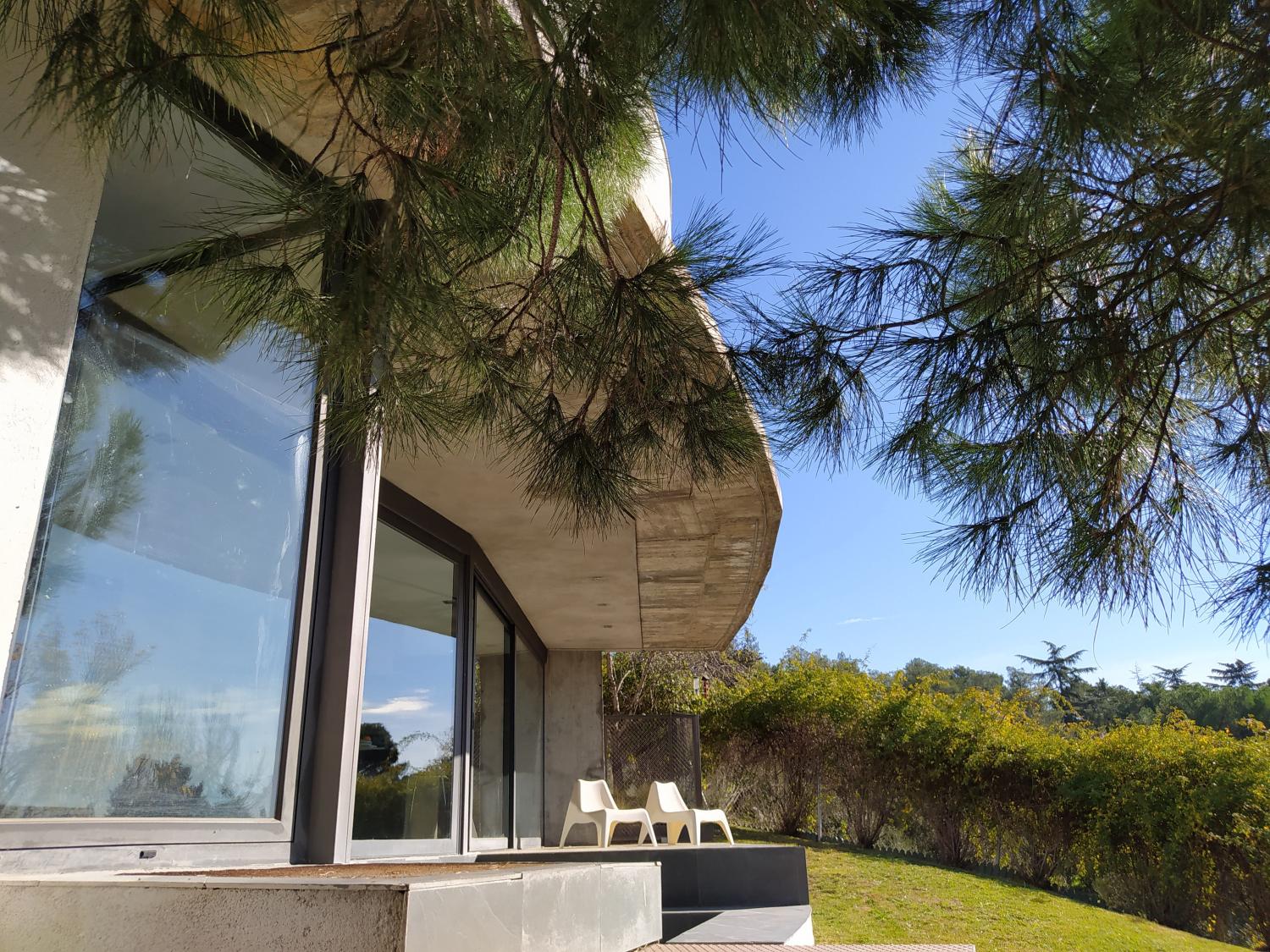 1 / 42
1 / 42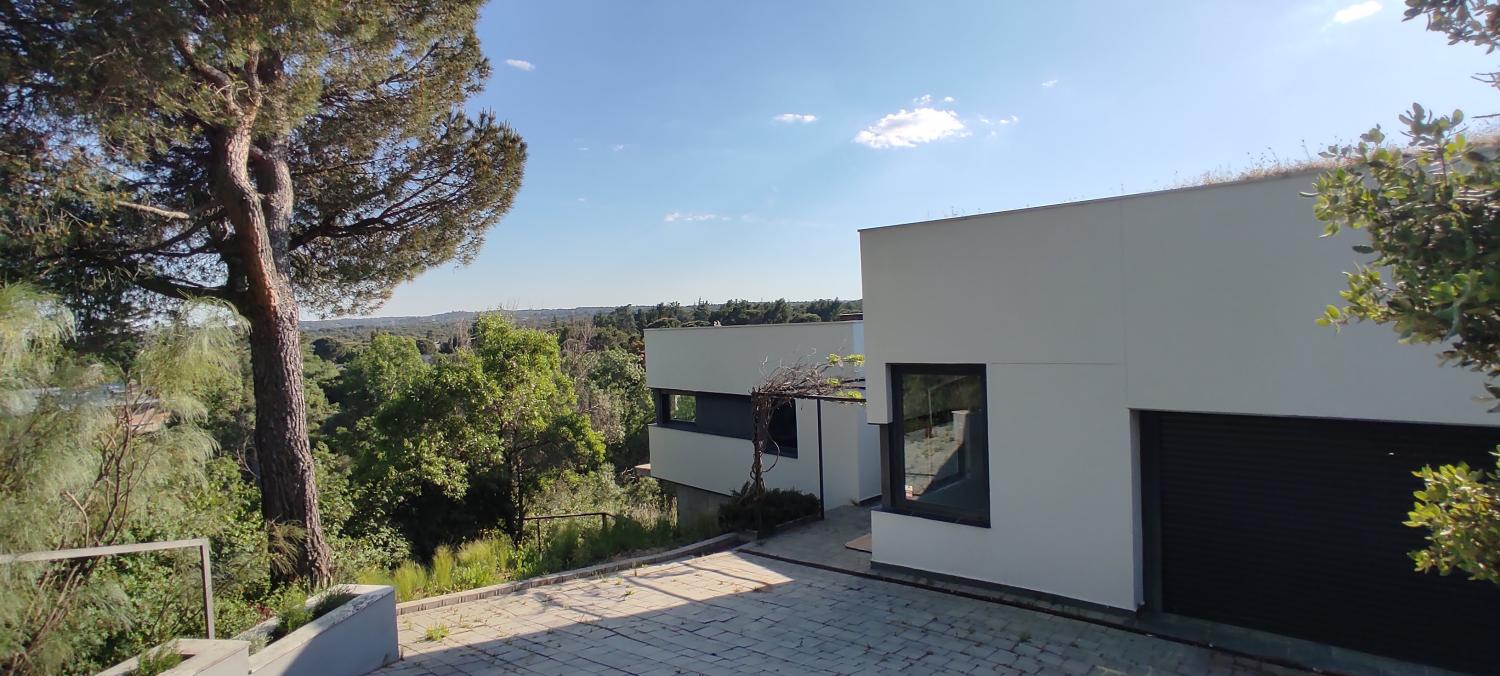 2 / 42
2 / 42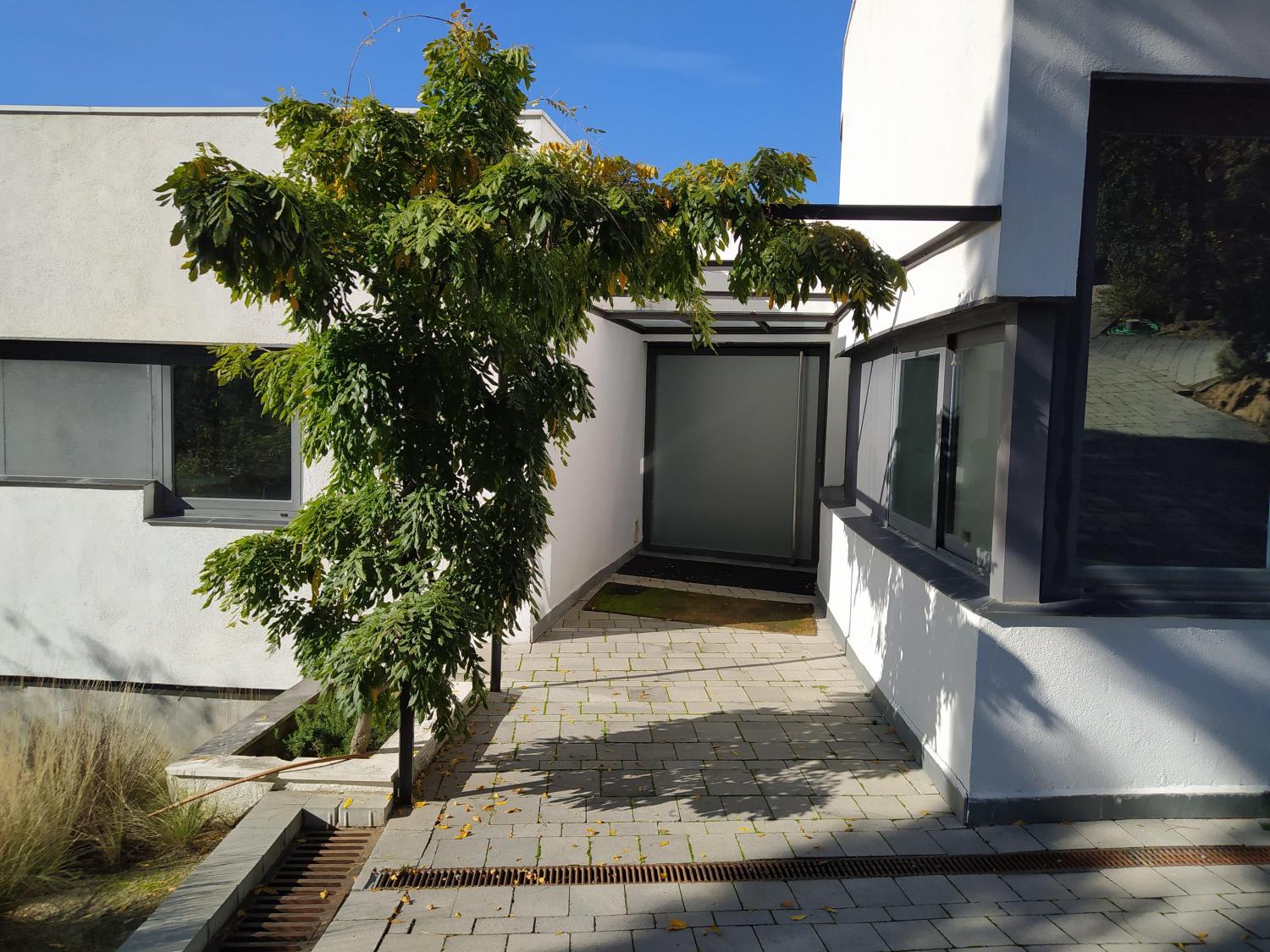 3 / 42
3 / 42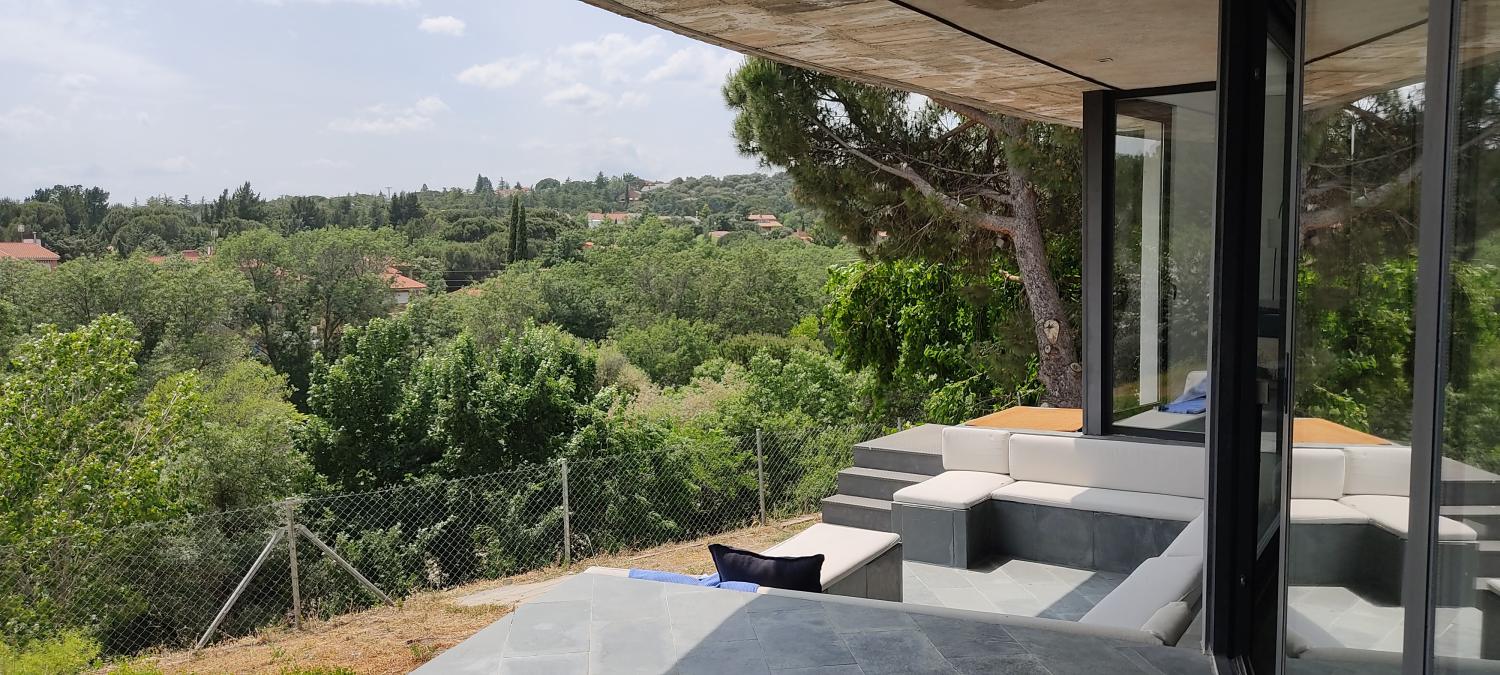 4 / 42
4 / 42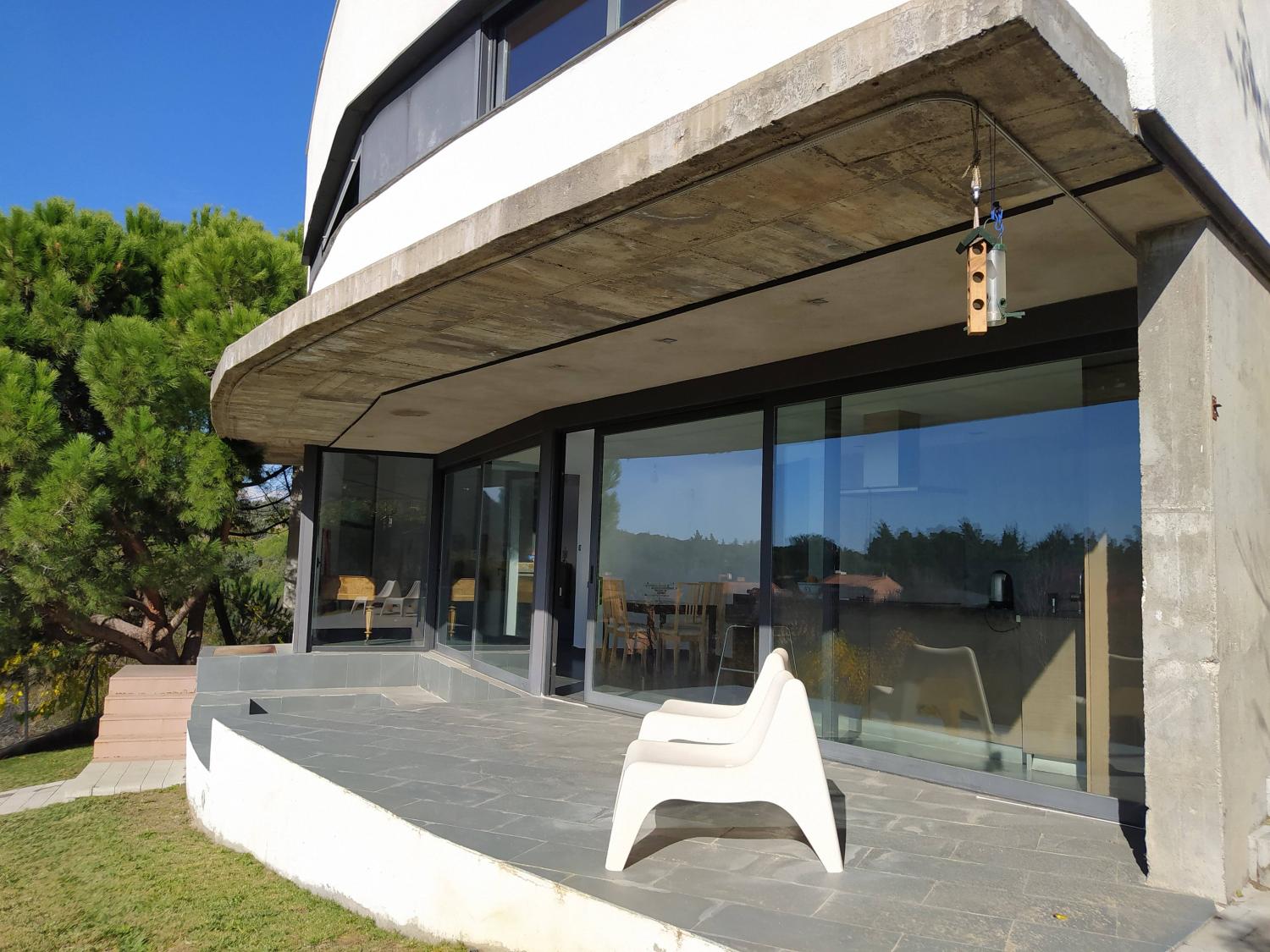 5 / 42
5 / 42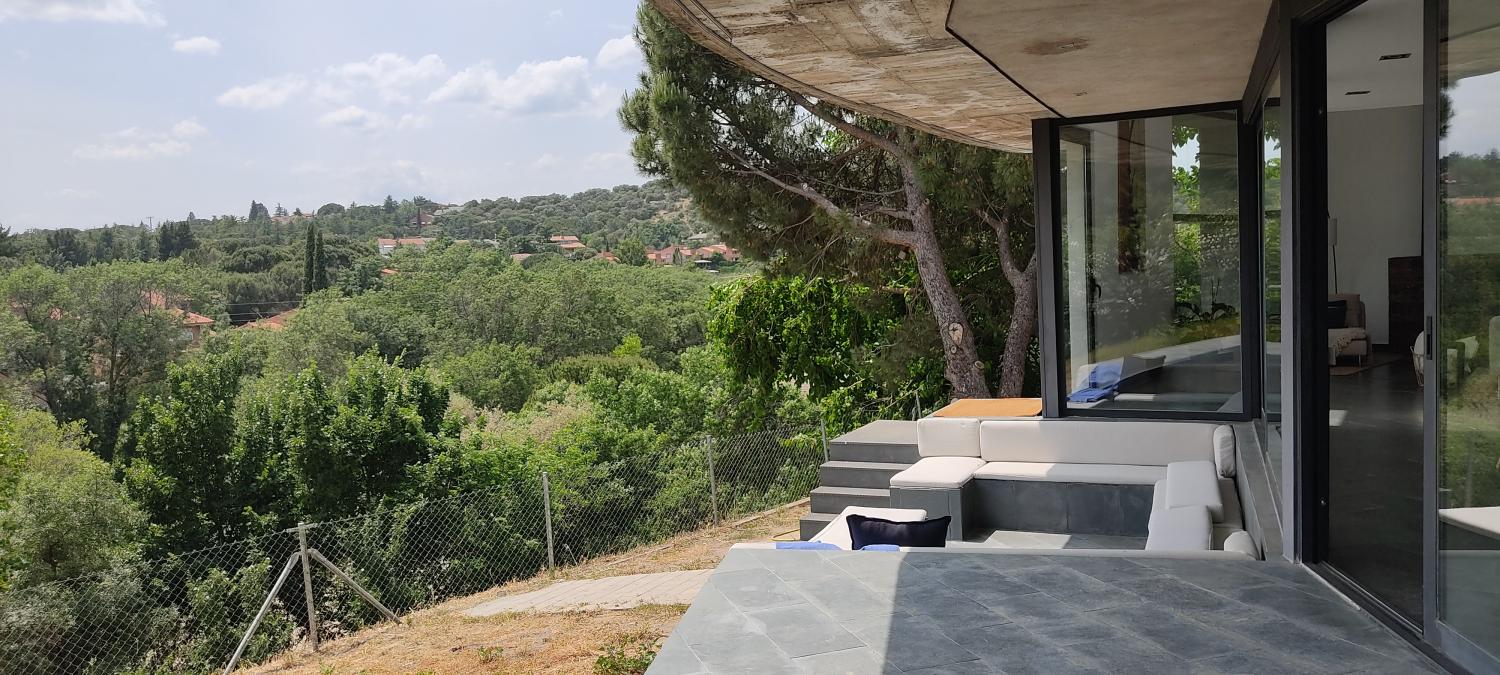 6 / 42
6 / 42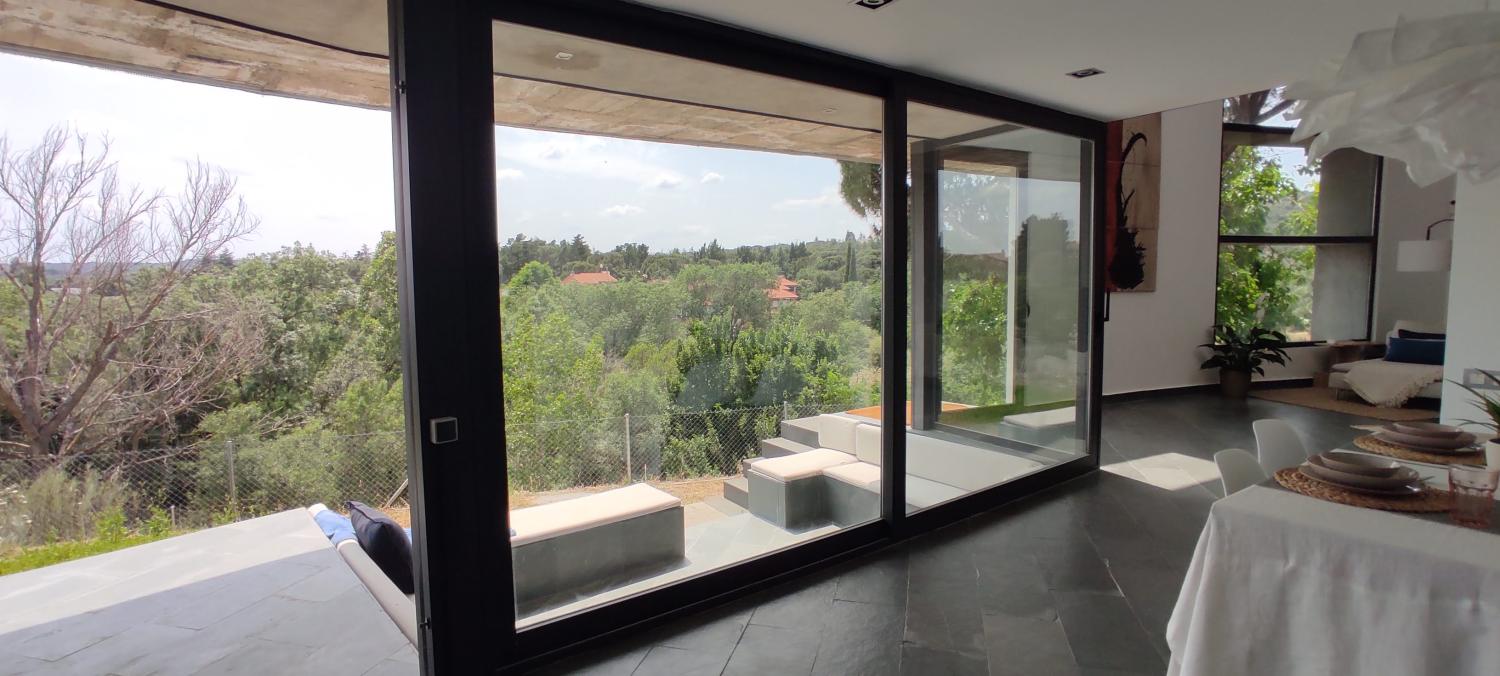 7 / 42
7 / 42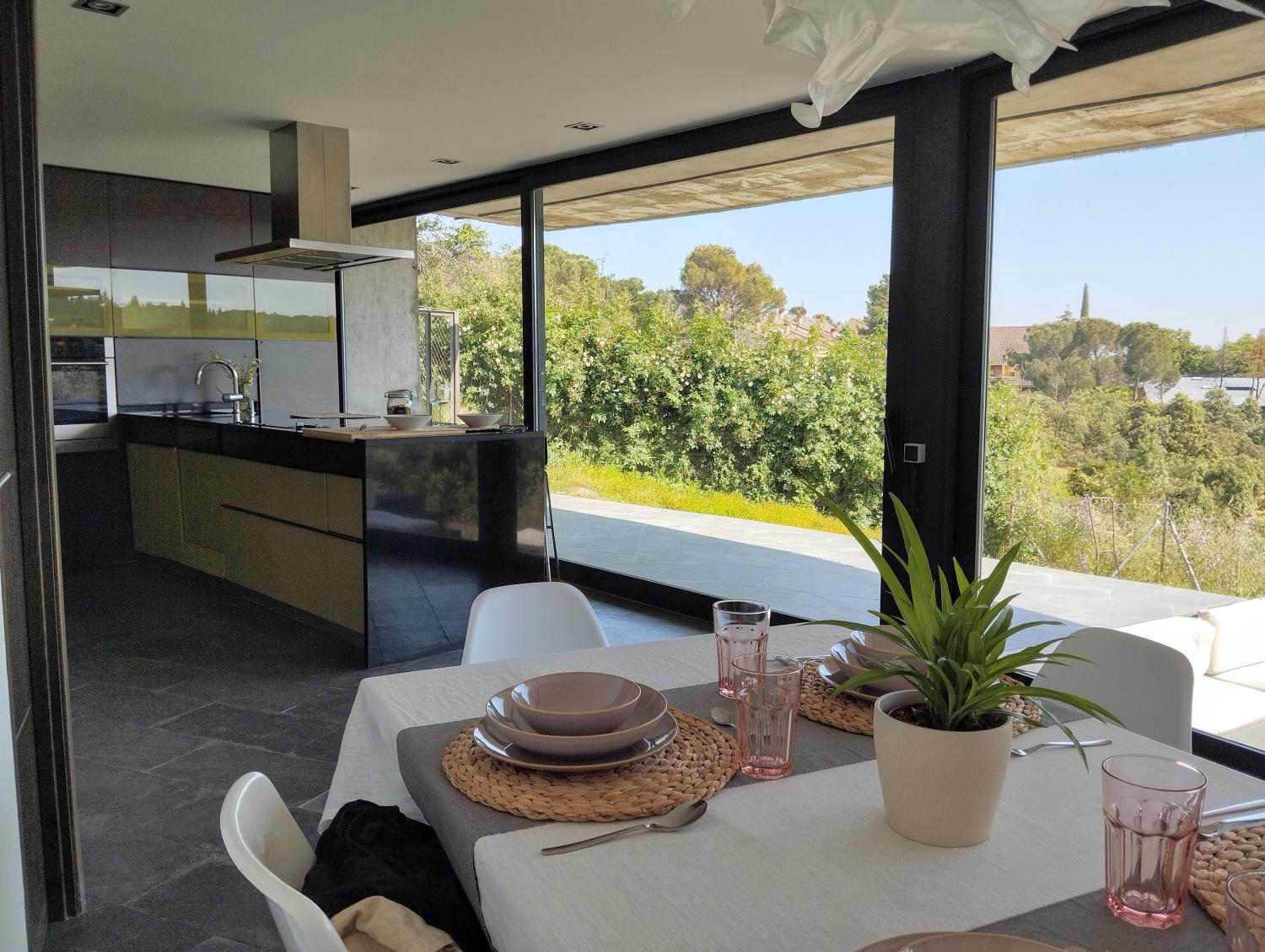 8 / 42
8 / 42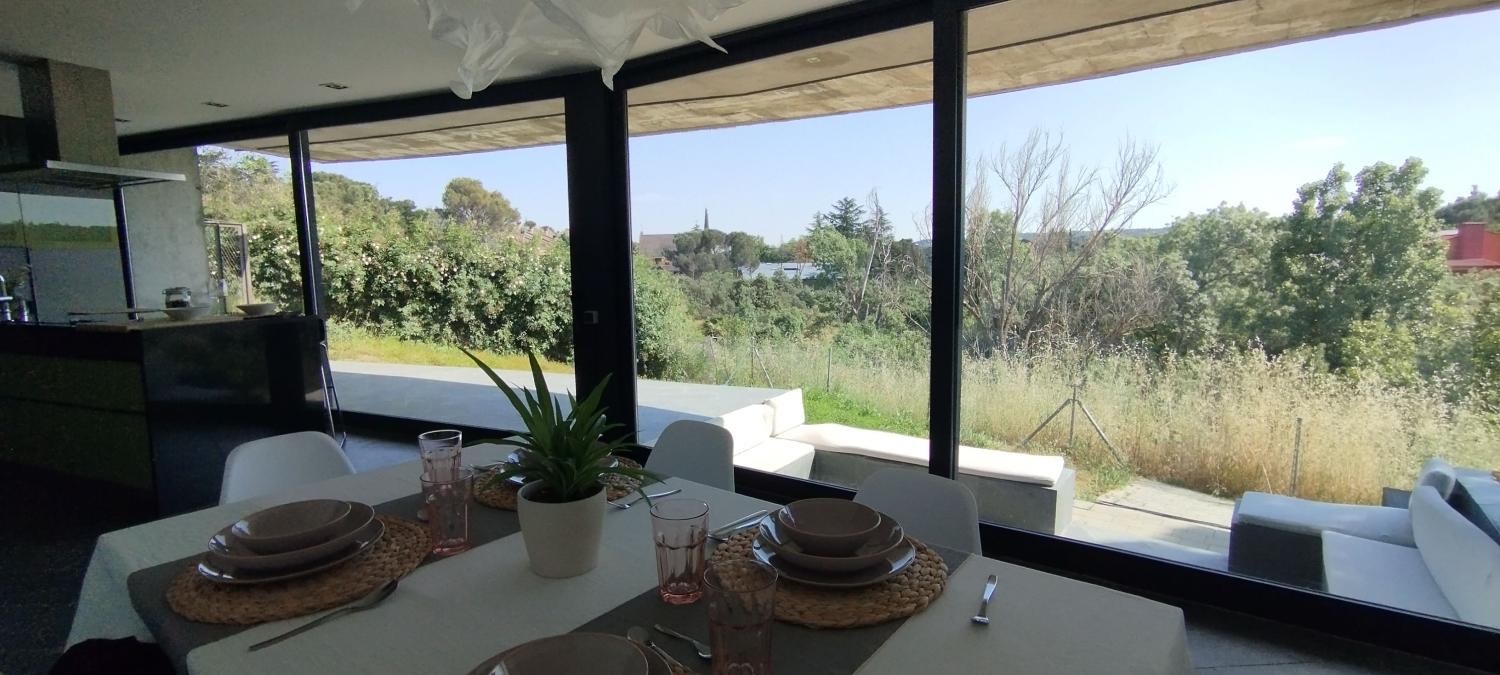 9 / 42
9 / 42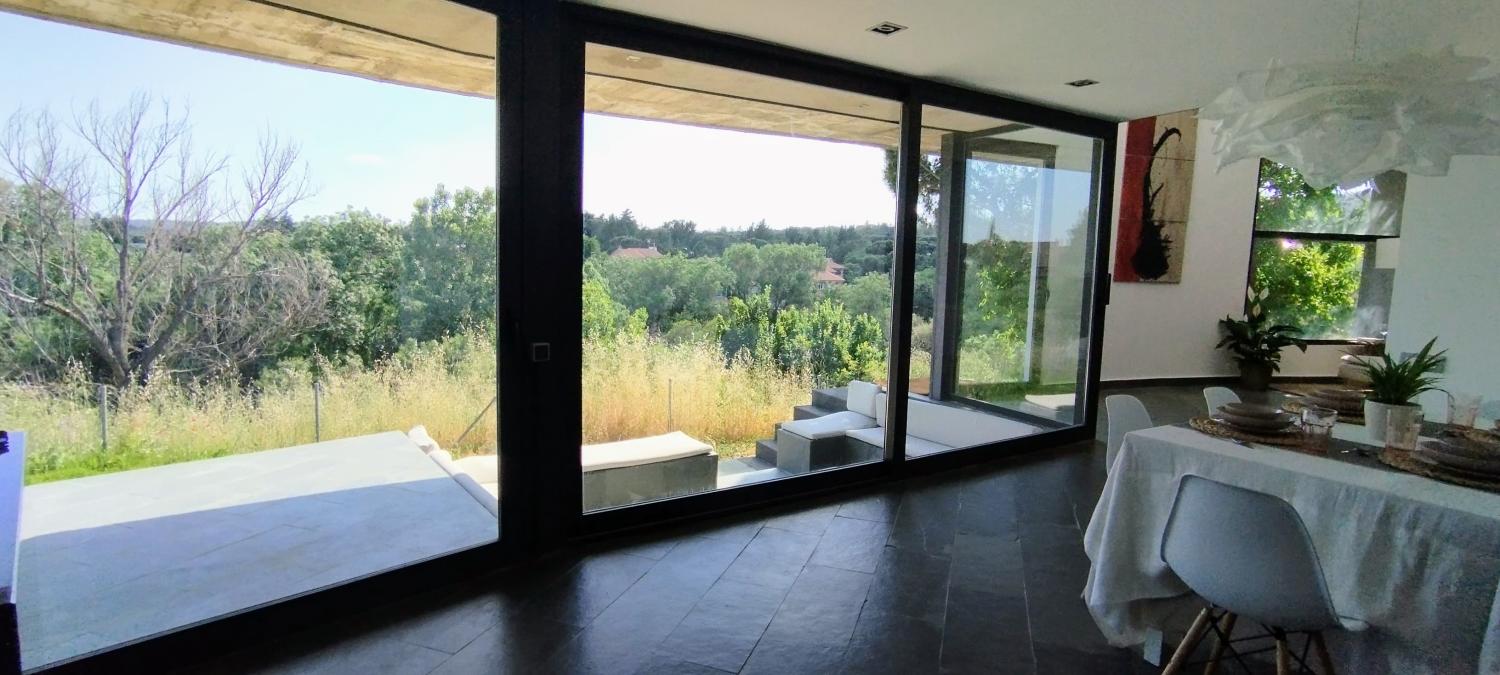 10 / 42
10 / 42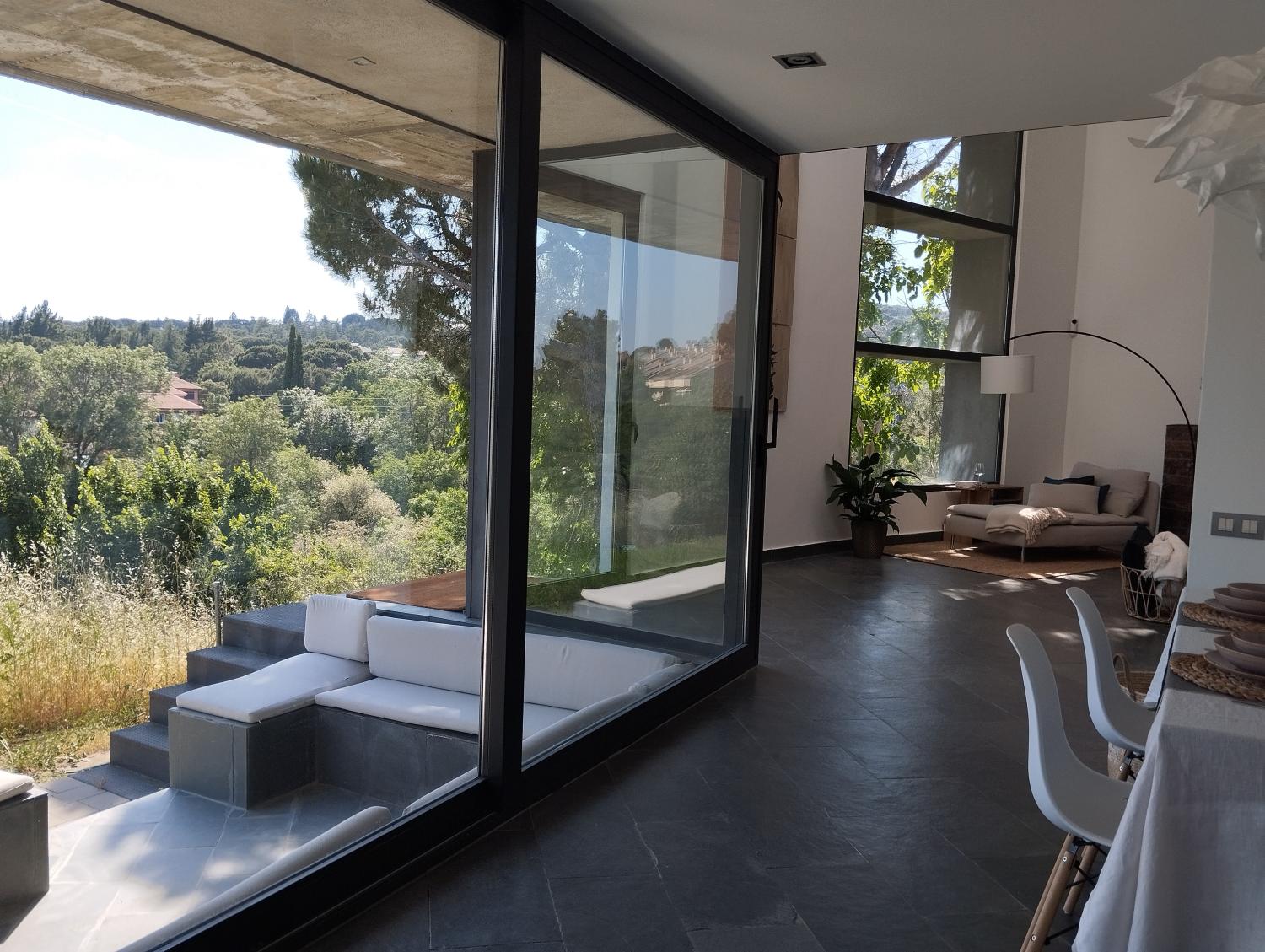 11 / 42
11 / 42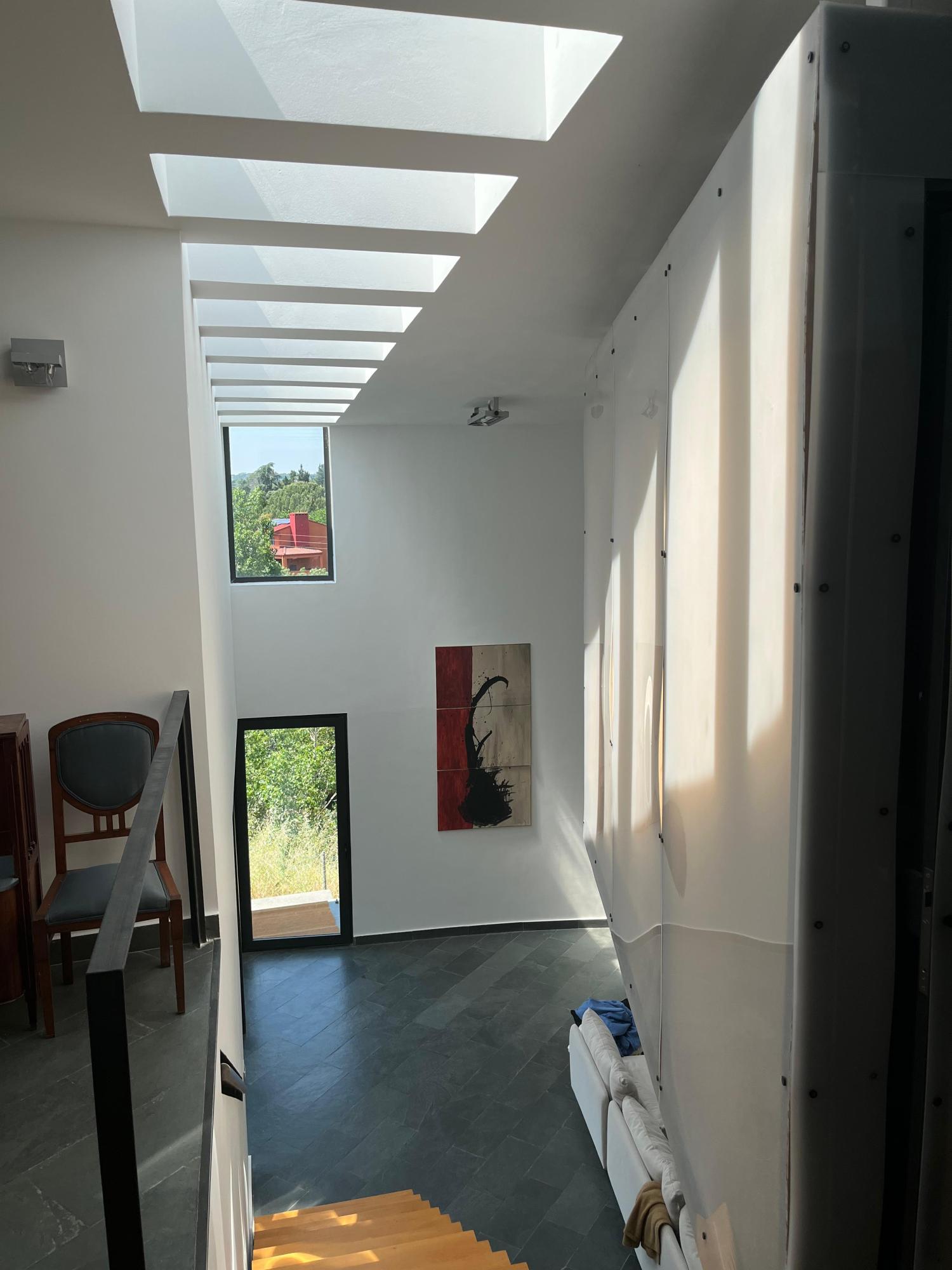 12 / 42
12 / 42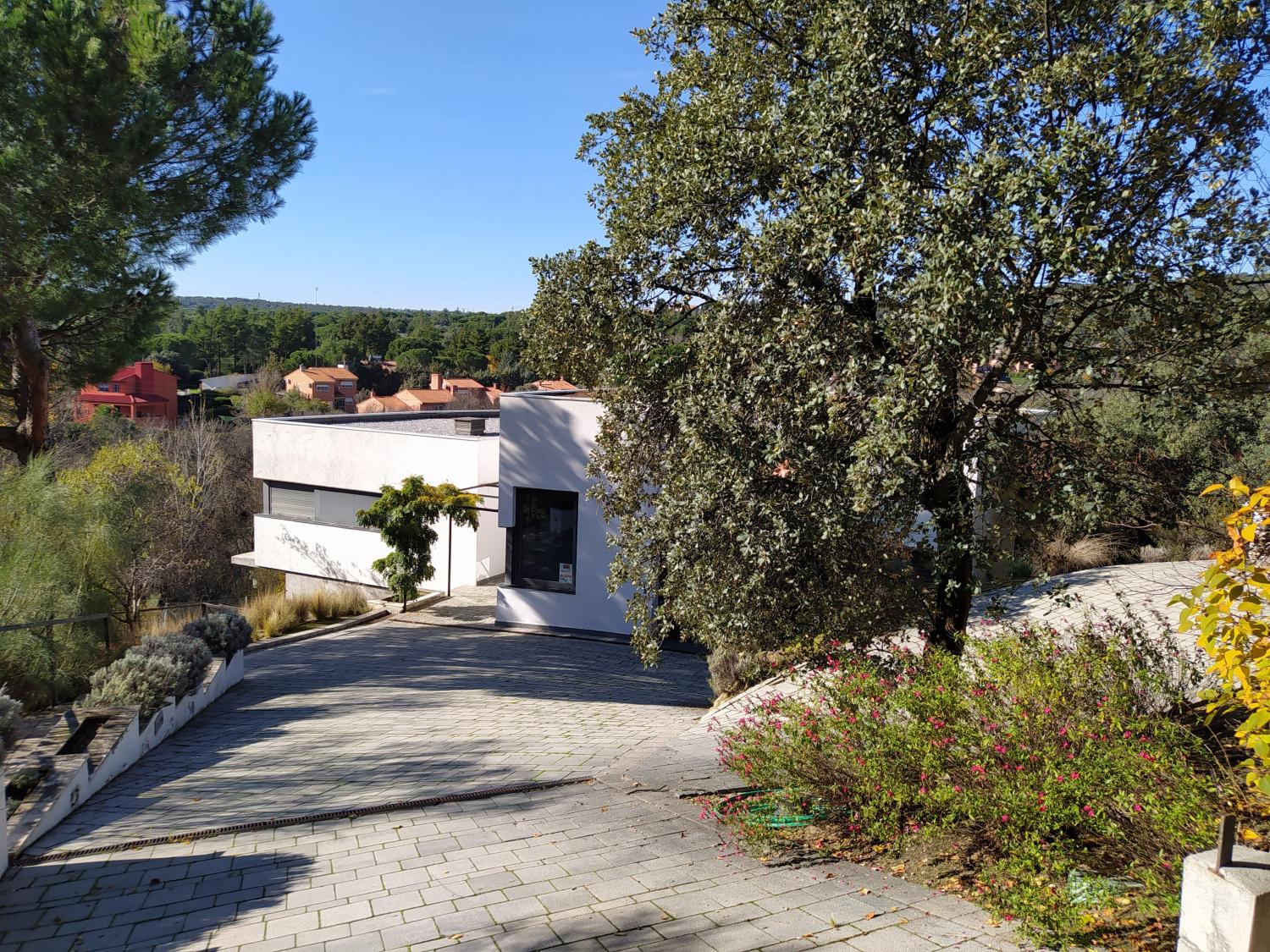 13 / 42
13 / 42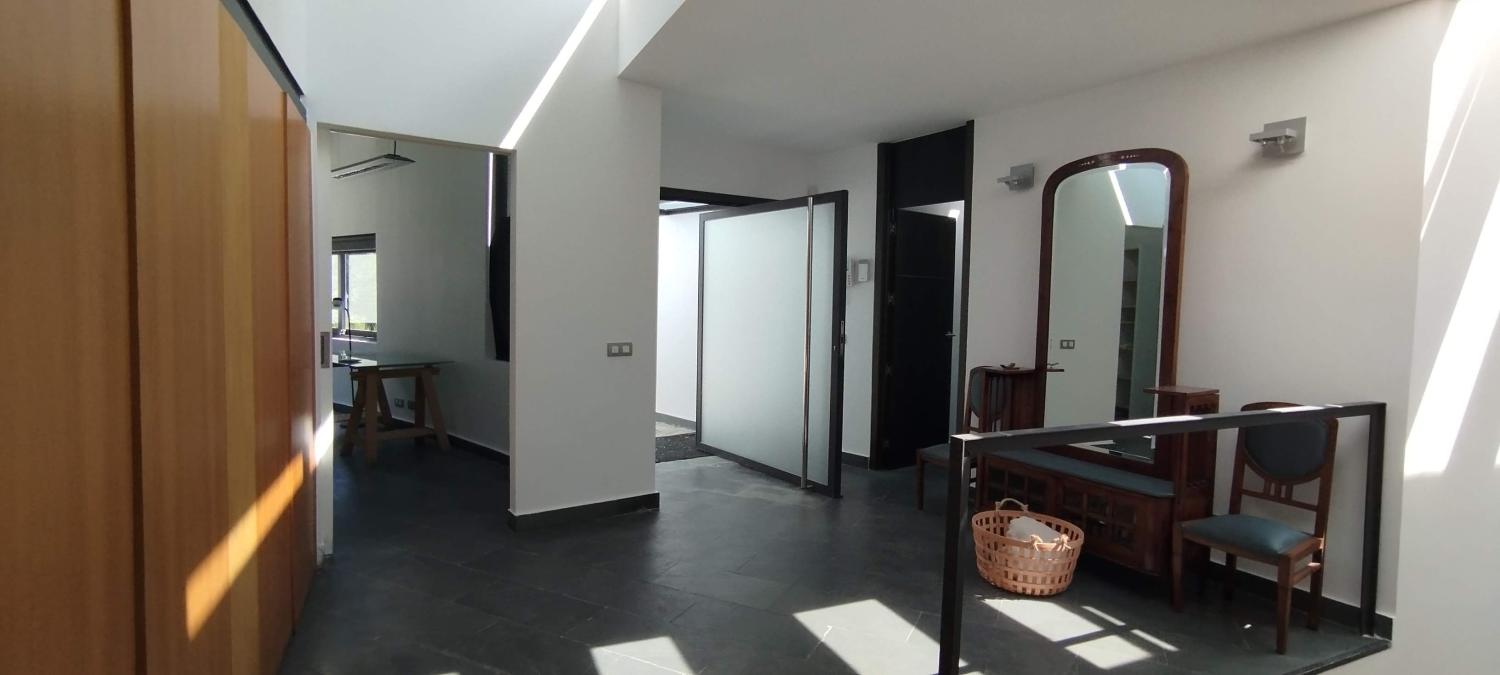 14 / 42
14 / 42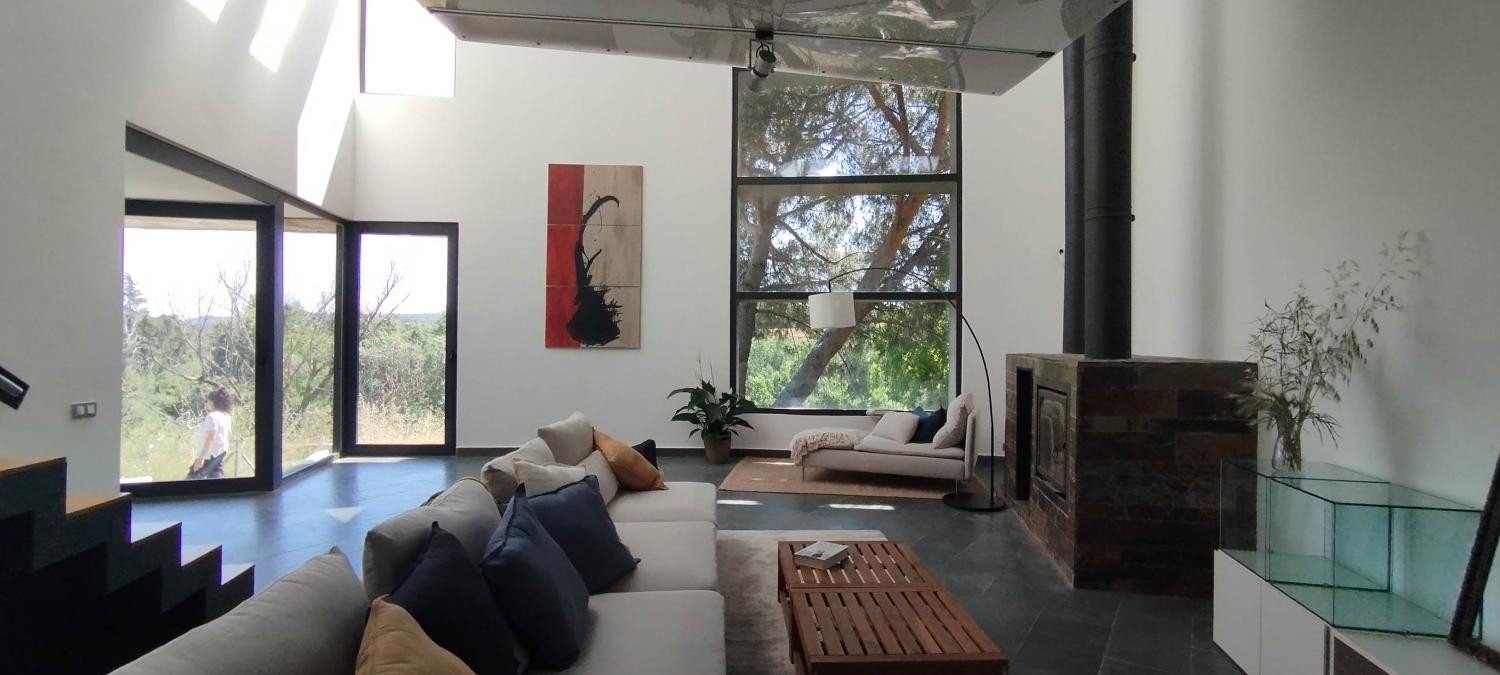 15 / 42
15 / 42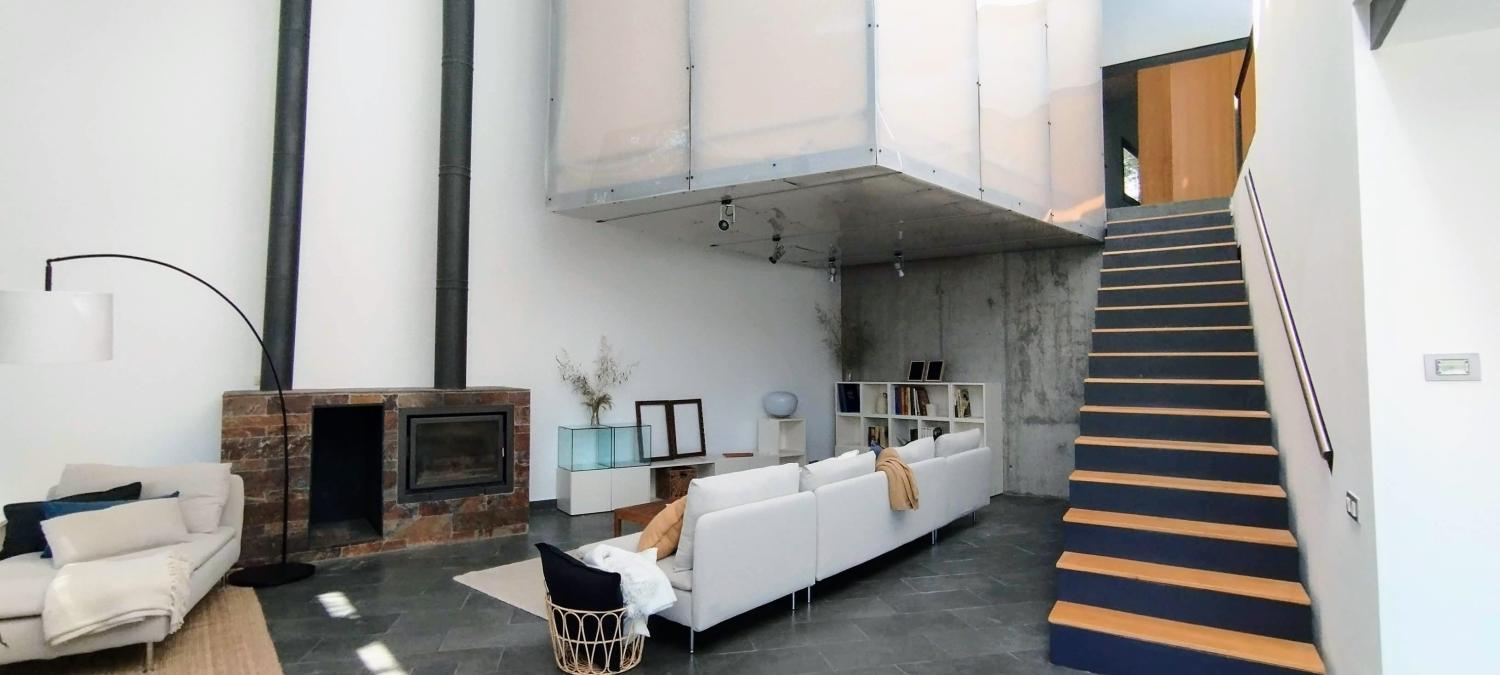 16 / 42
16 / 42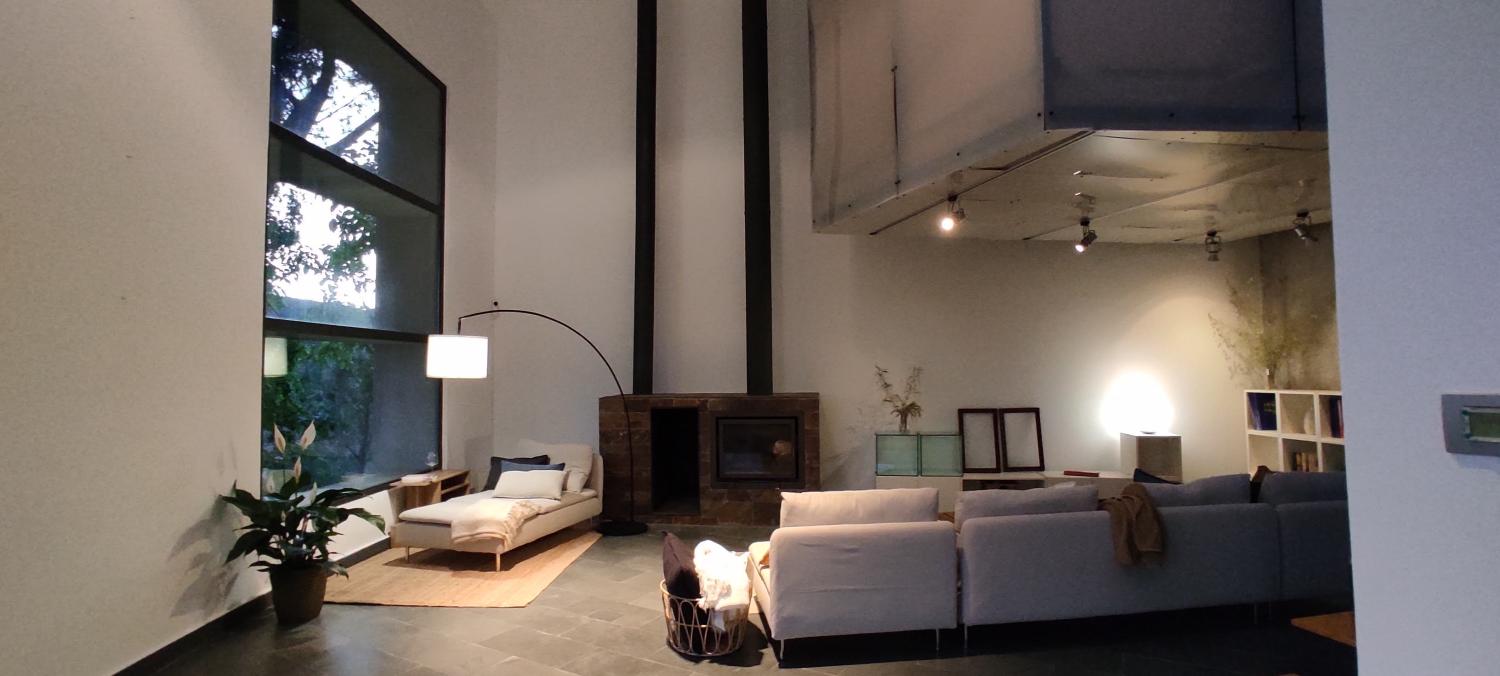 17 / 42
17 / 42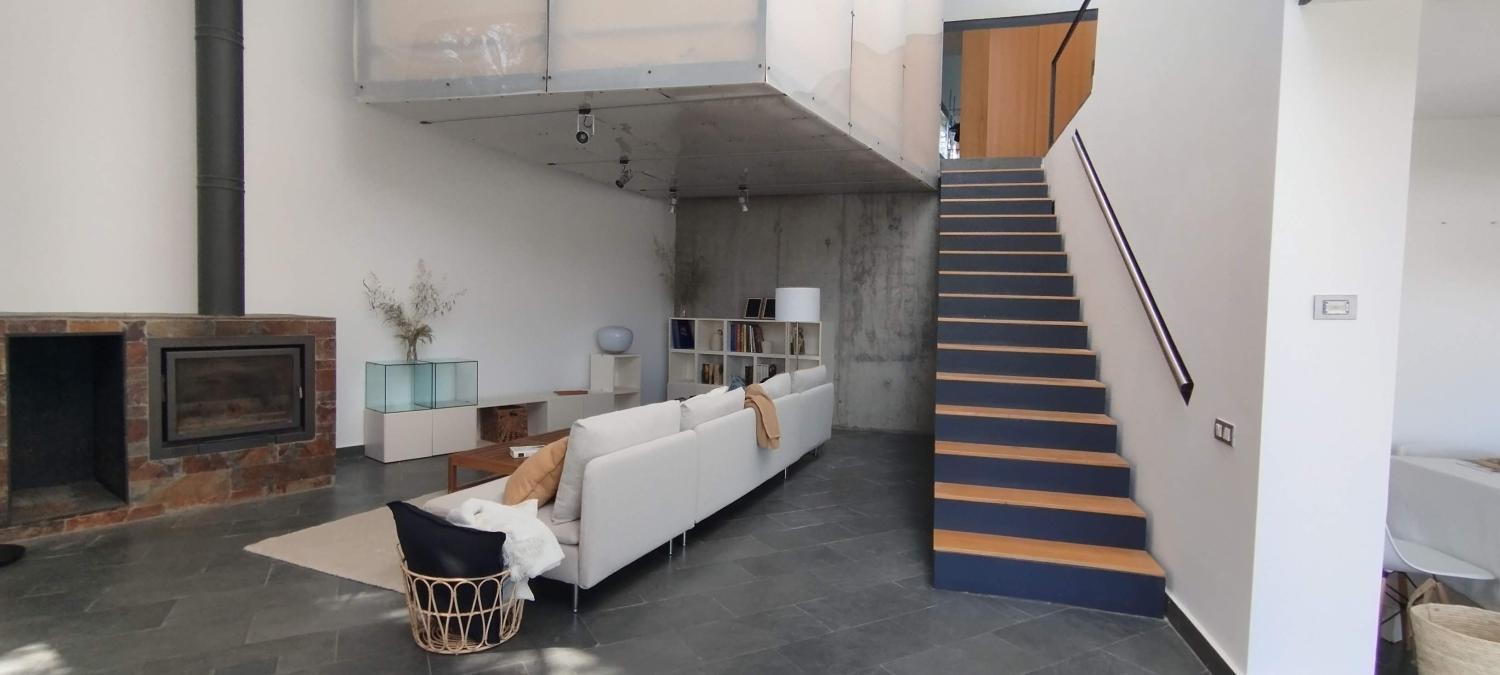 18 / 42
18 / 42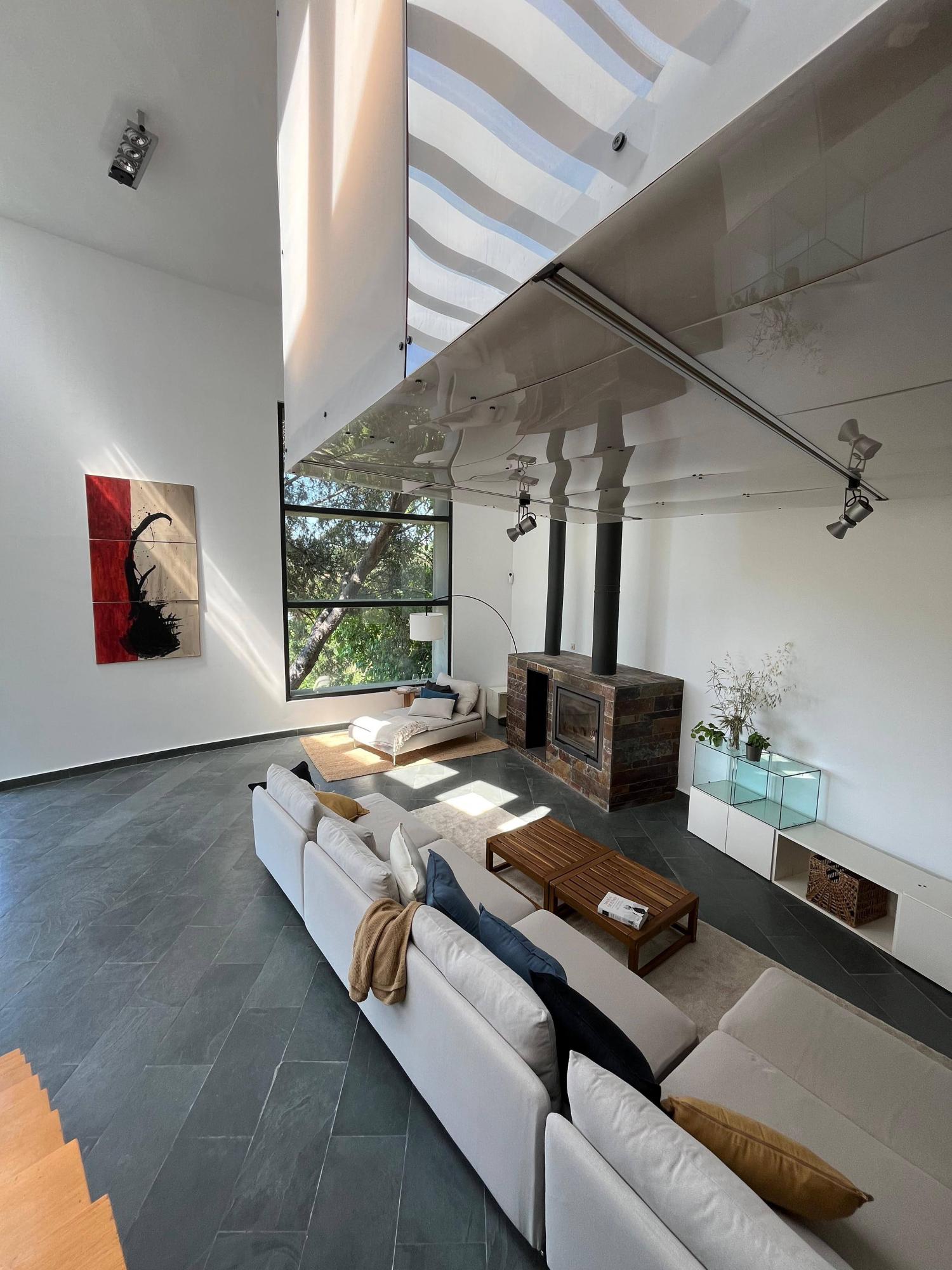 19 / 42
19 / 42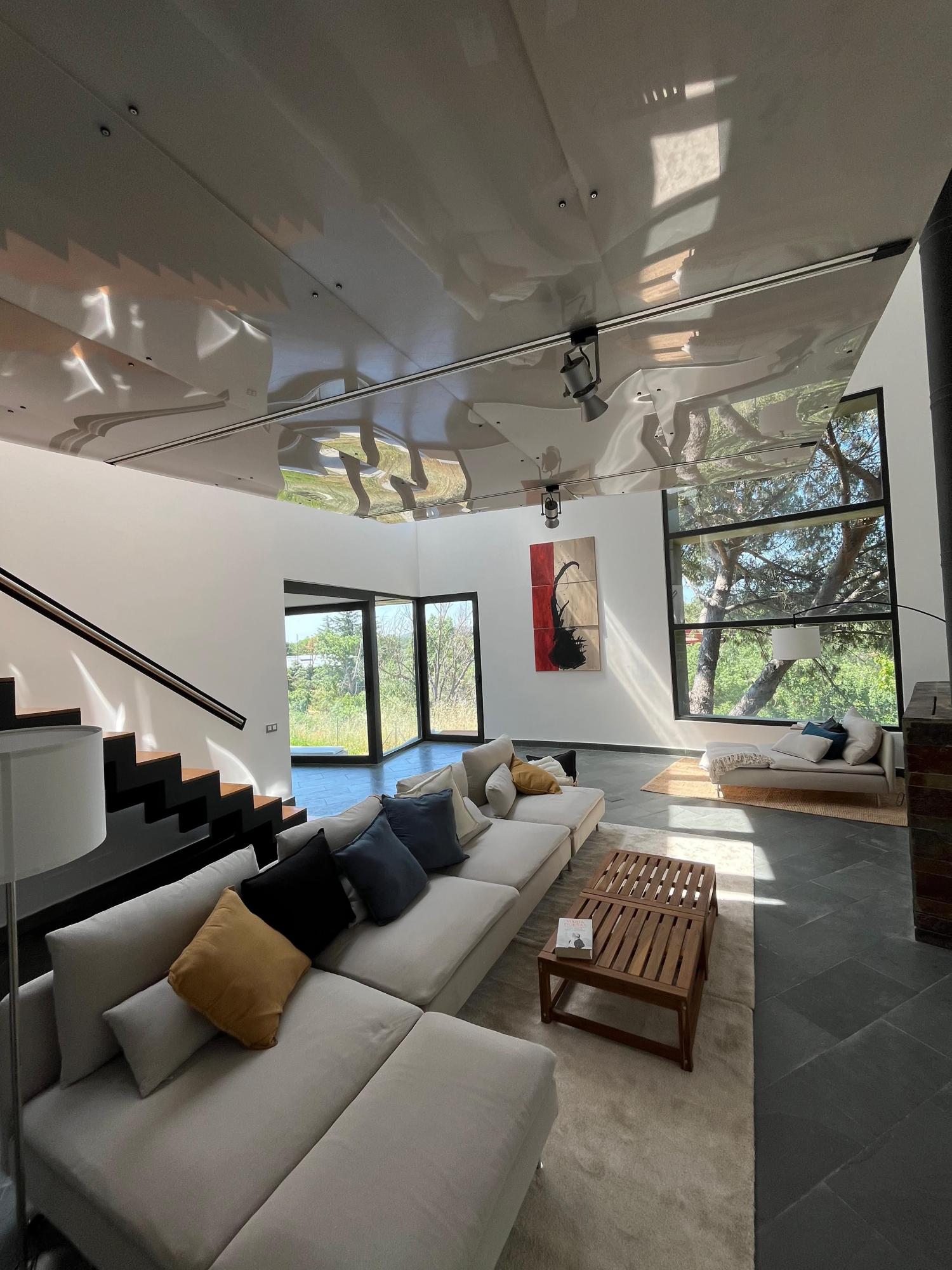 20 / 42
20 / 42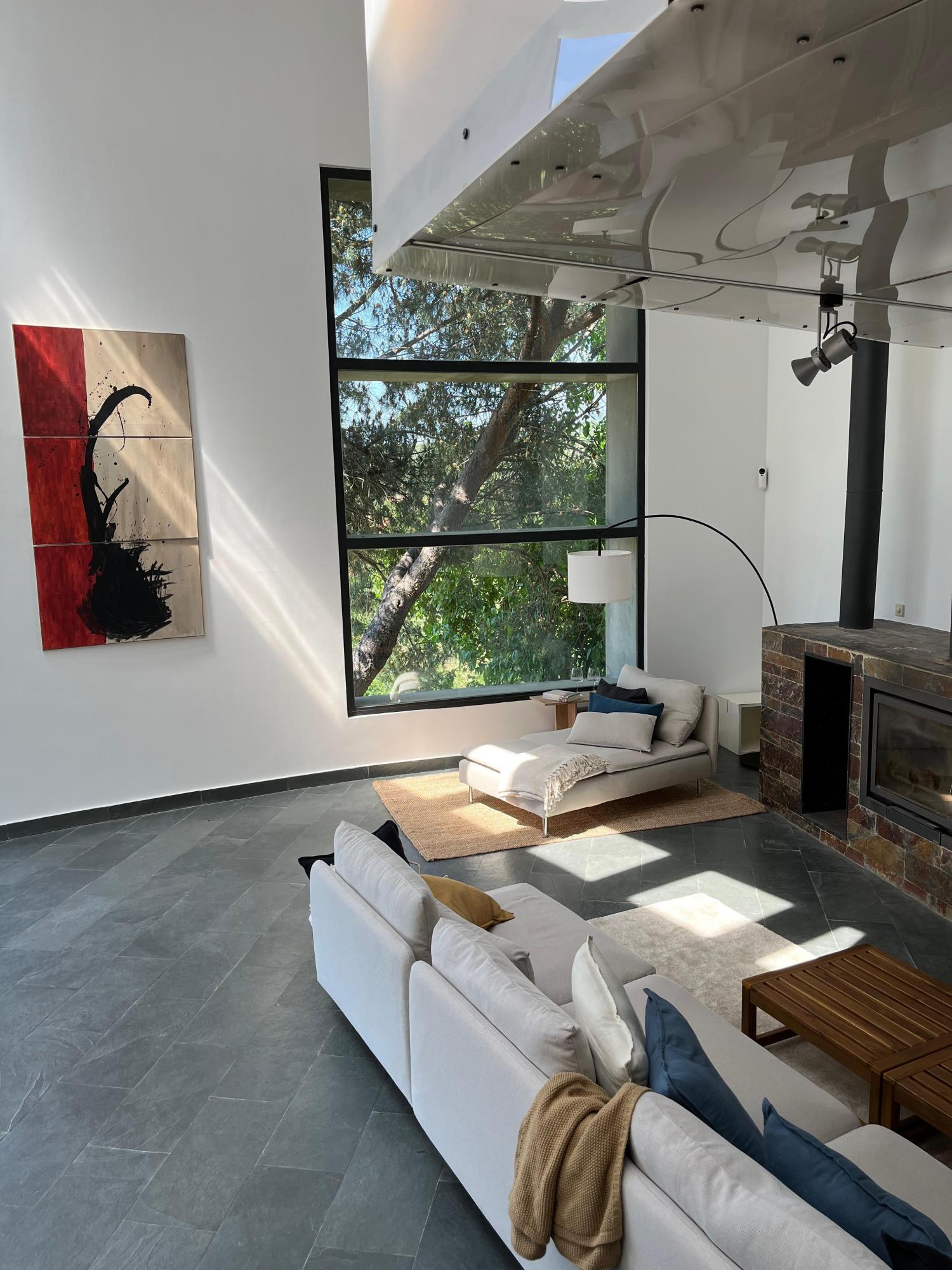 21 / 42
21 / 42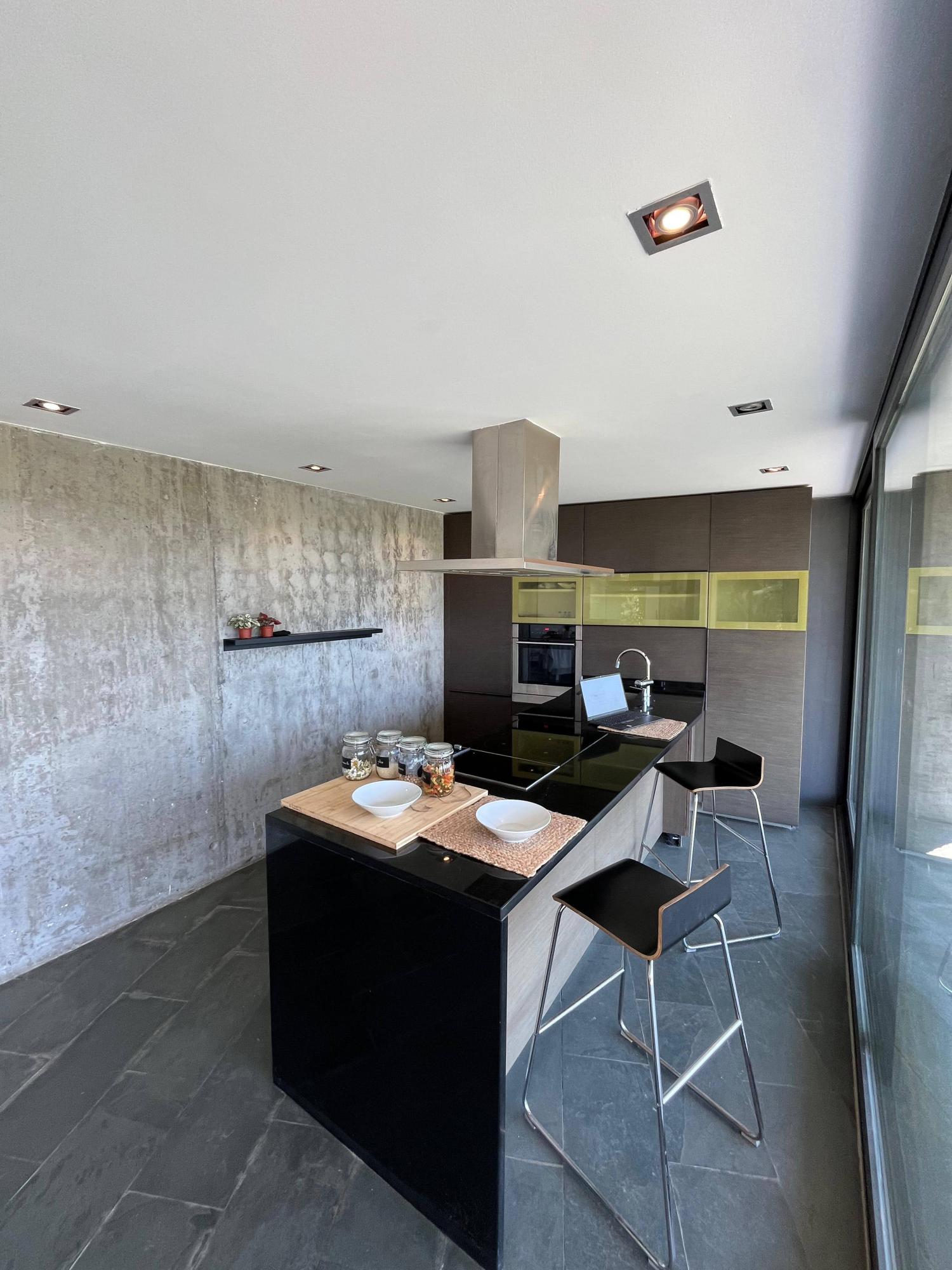 22 / 42
22 / 42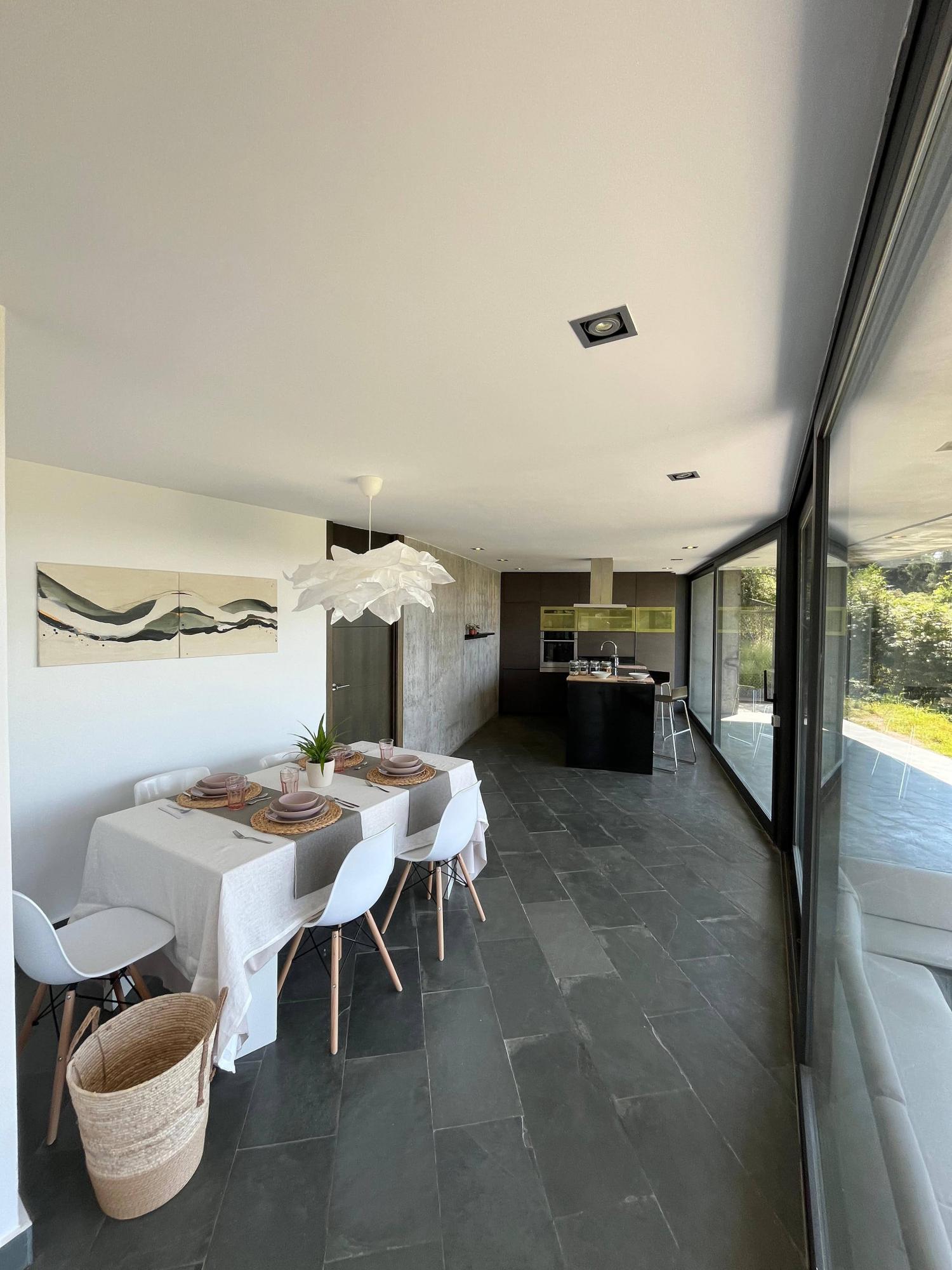 23 / 42
23 / 42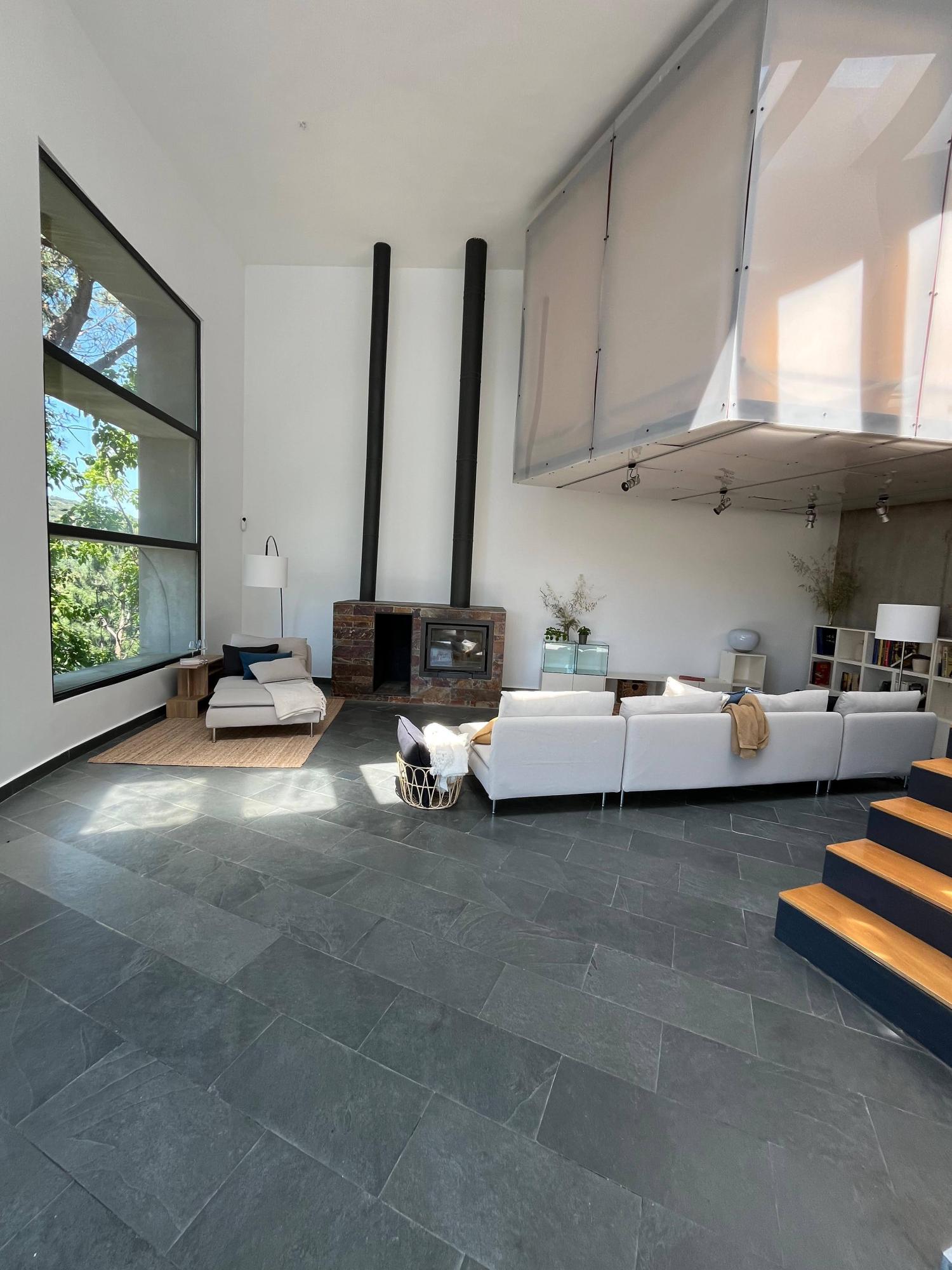 24 / 42
24 / 42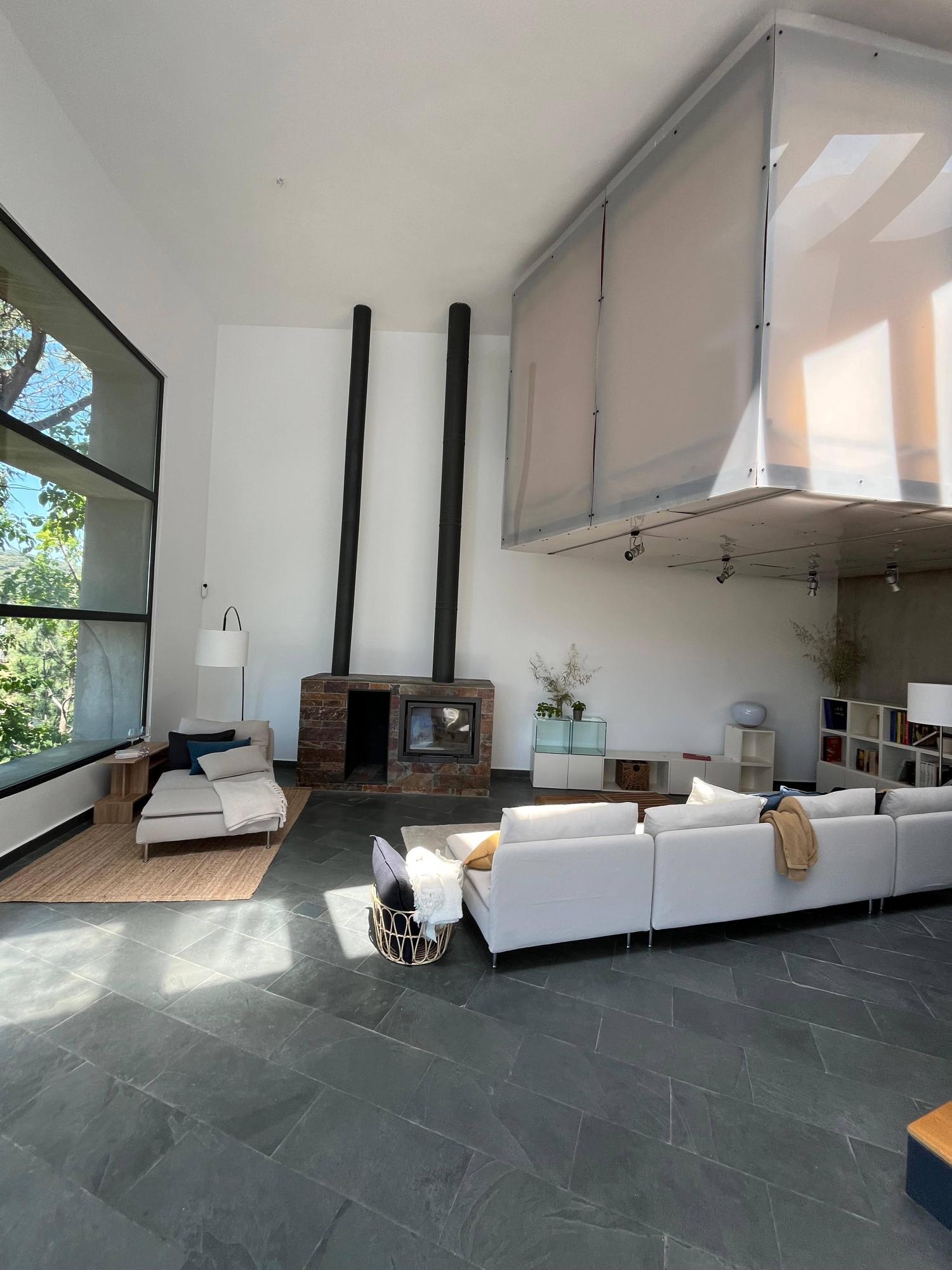 25 / 42
25 / 42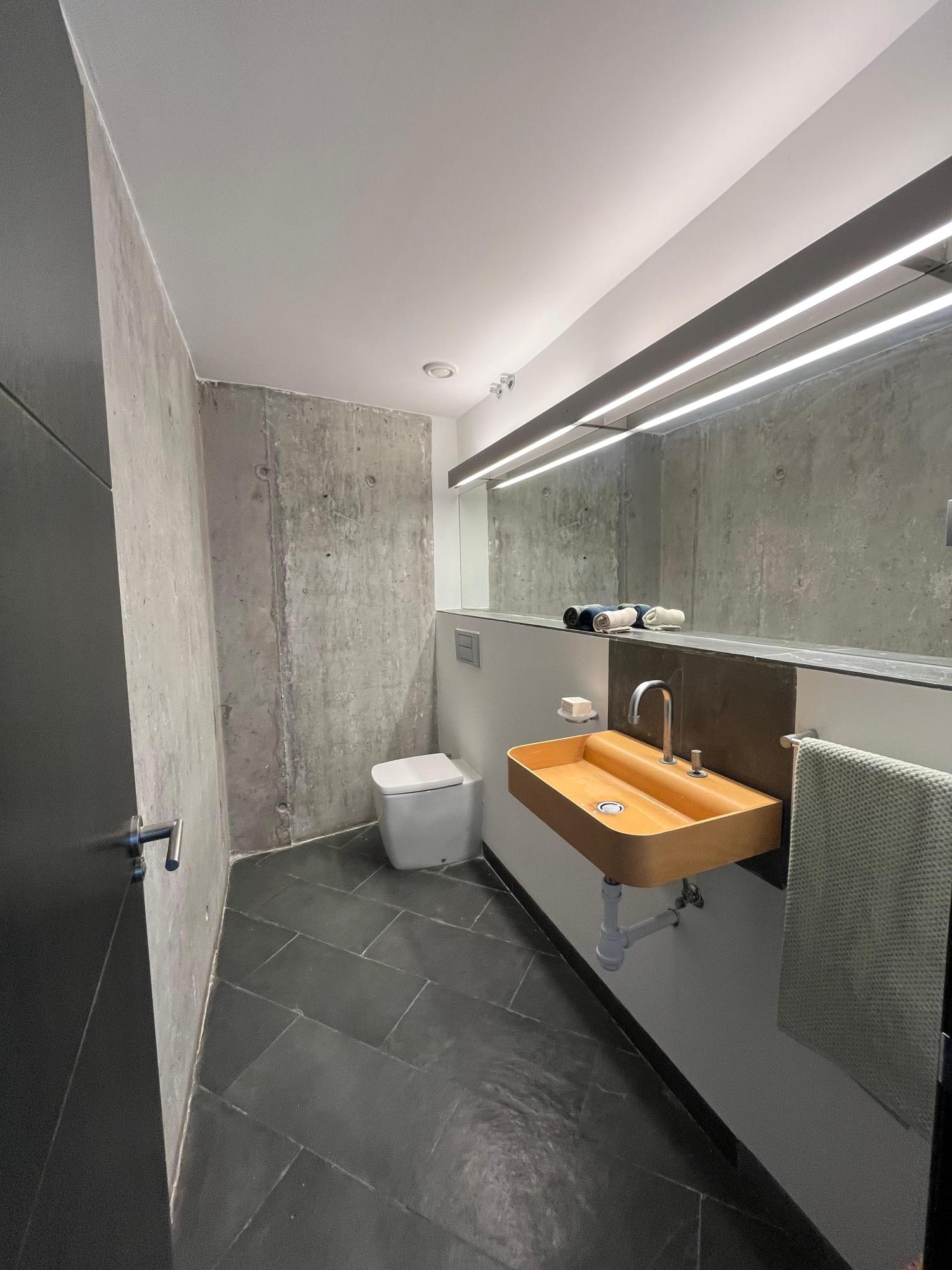 26 / 42
26 / 42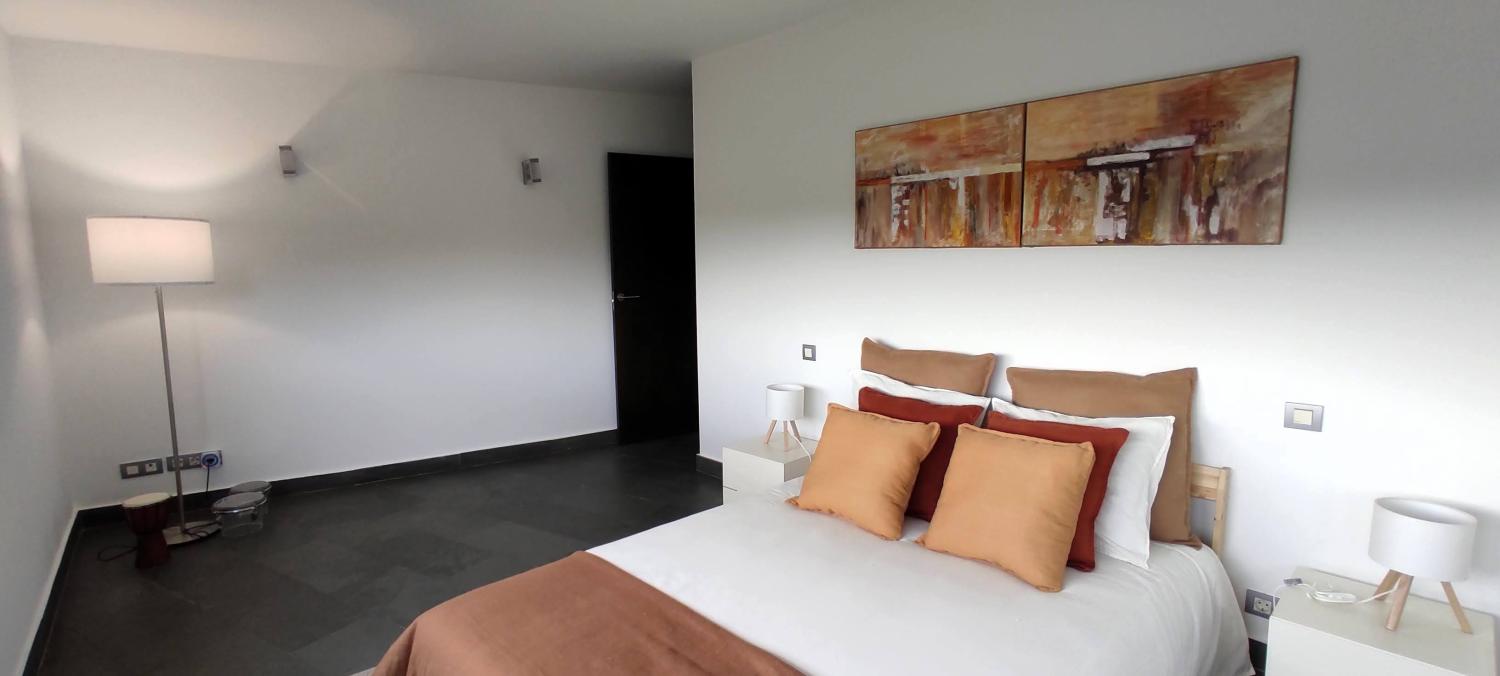 27 / 42
27 / 42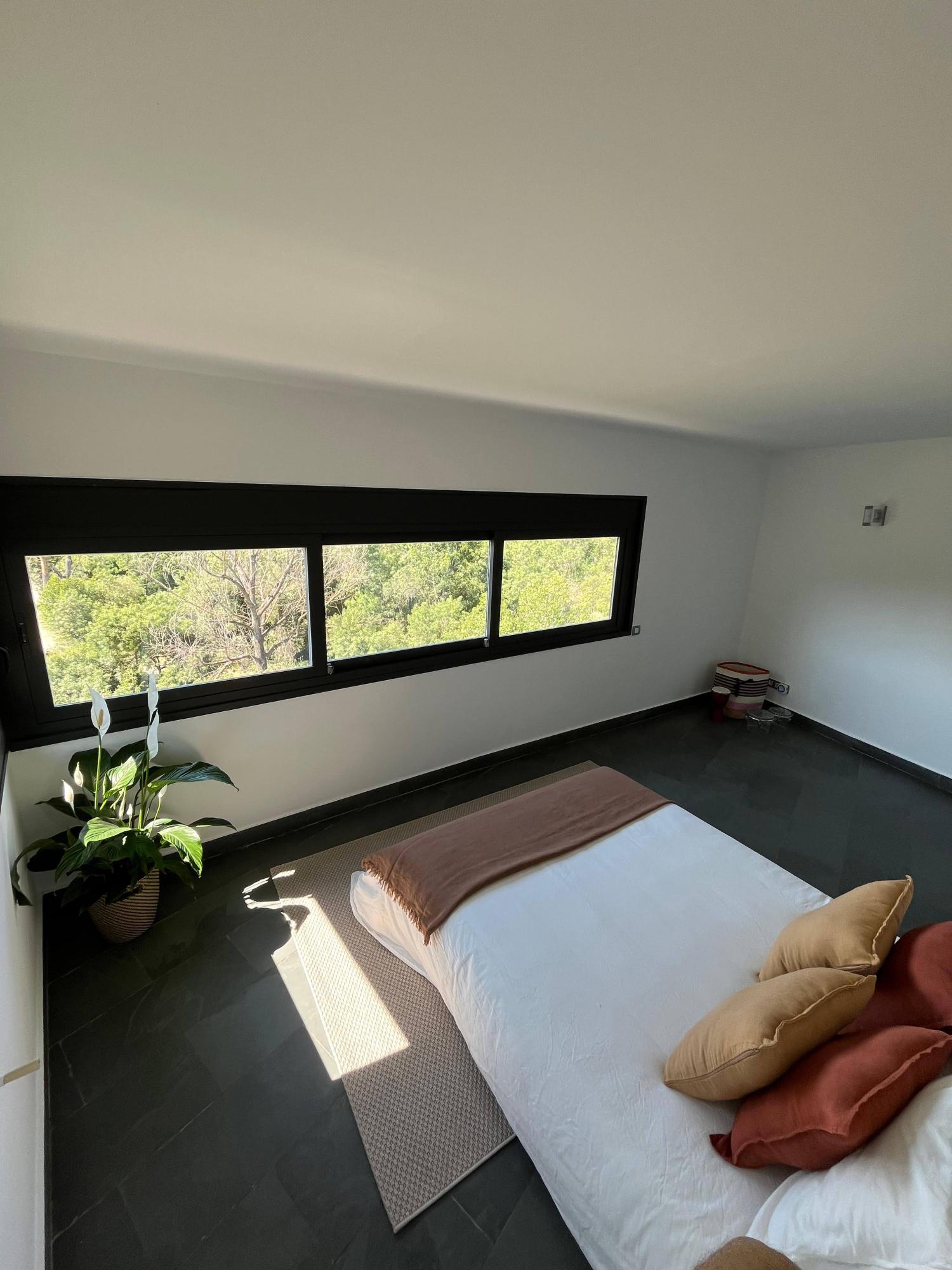 28 / 42
28 / 42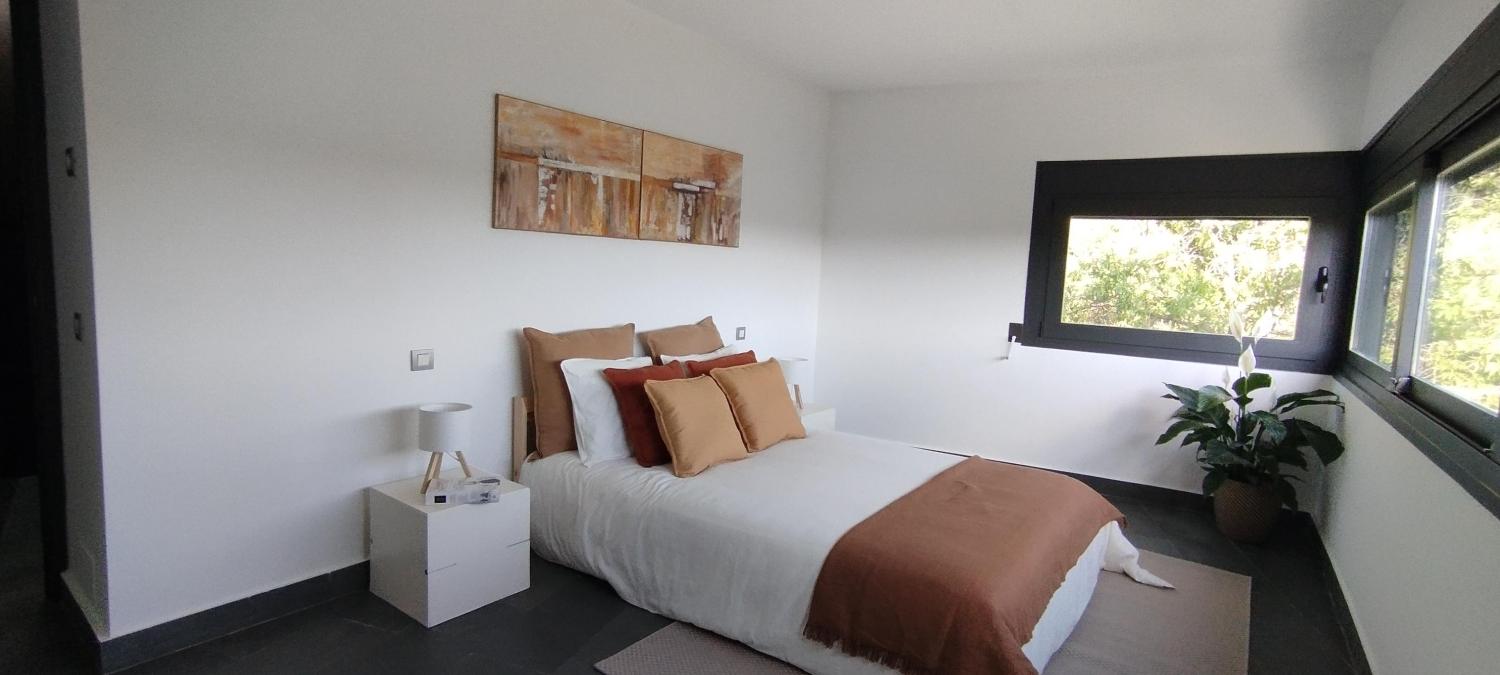 29 / 42
29 / 42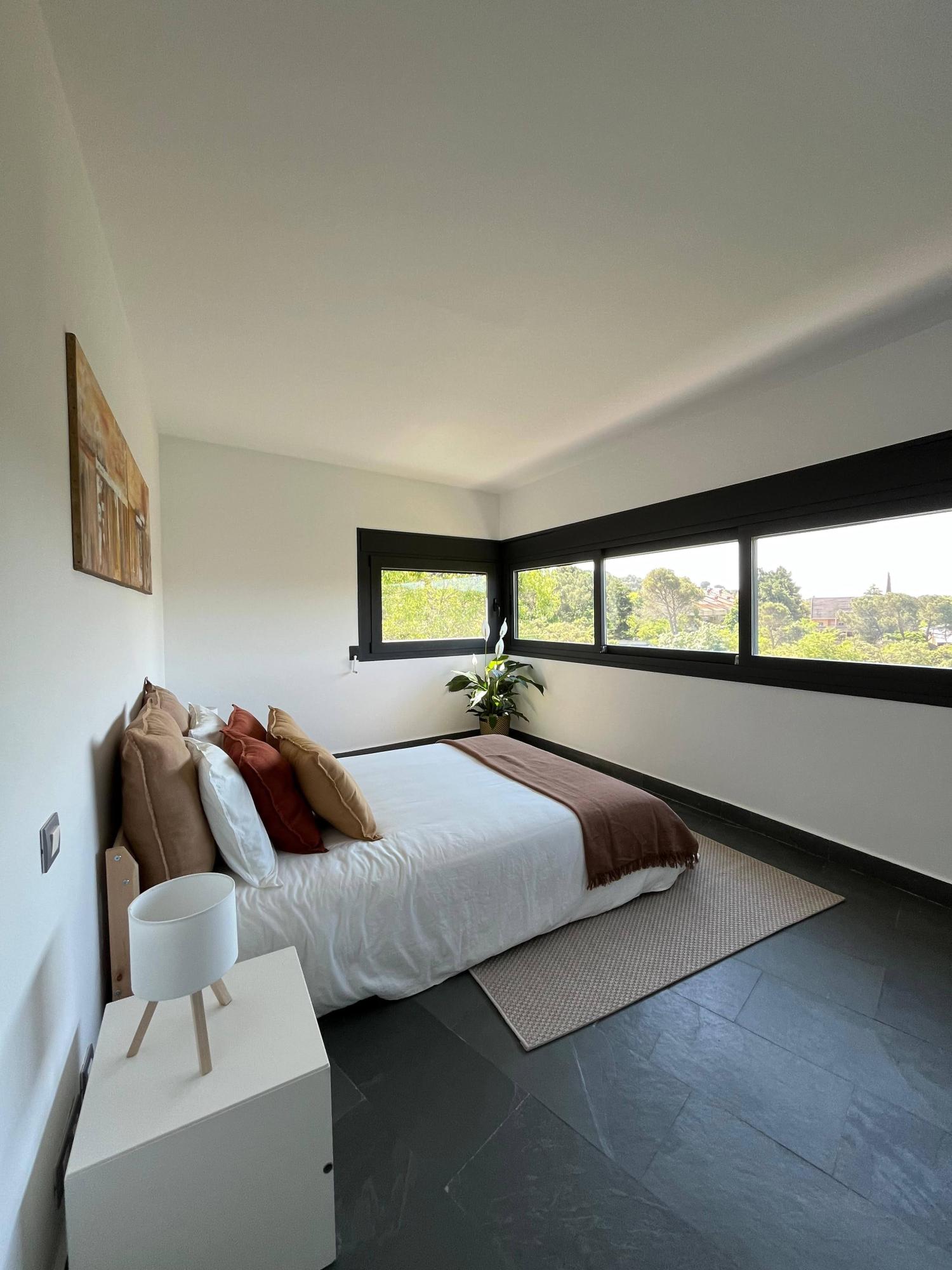 30 / 42
30 / 42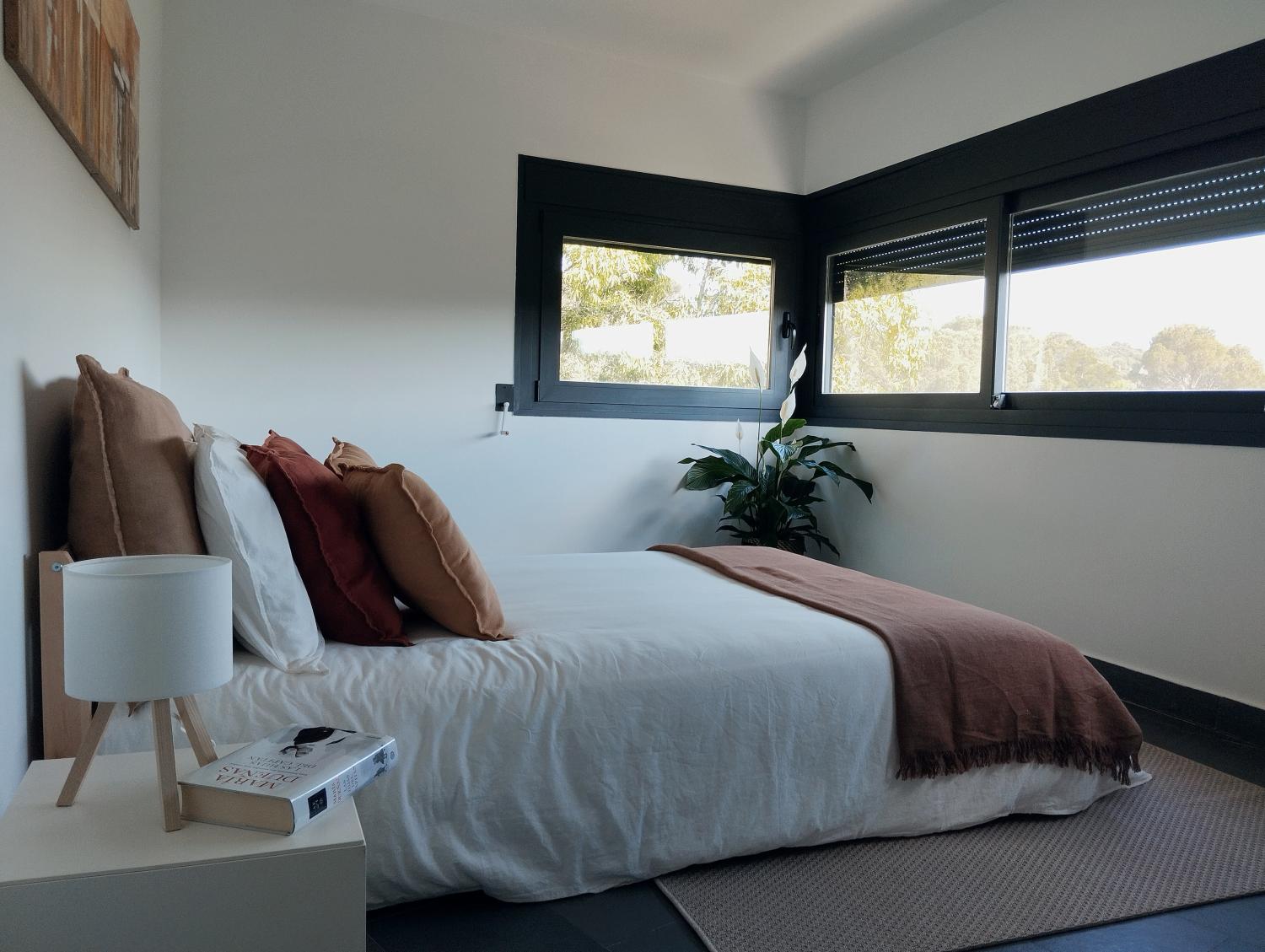 31 / 42
31 / 42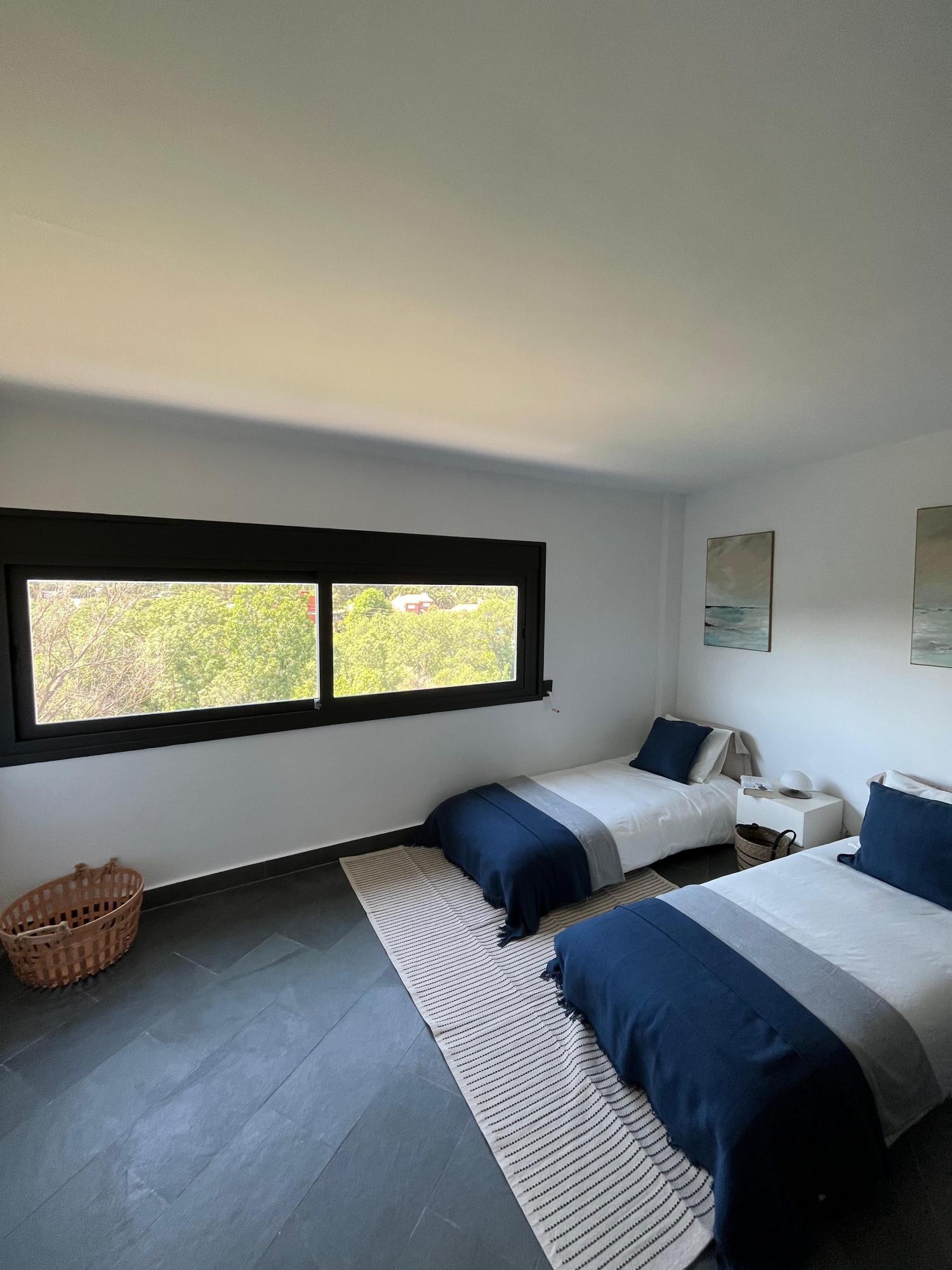 32 / 42
32 / 42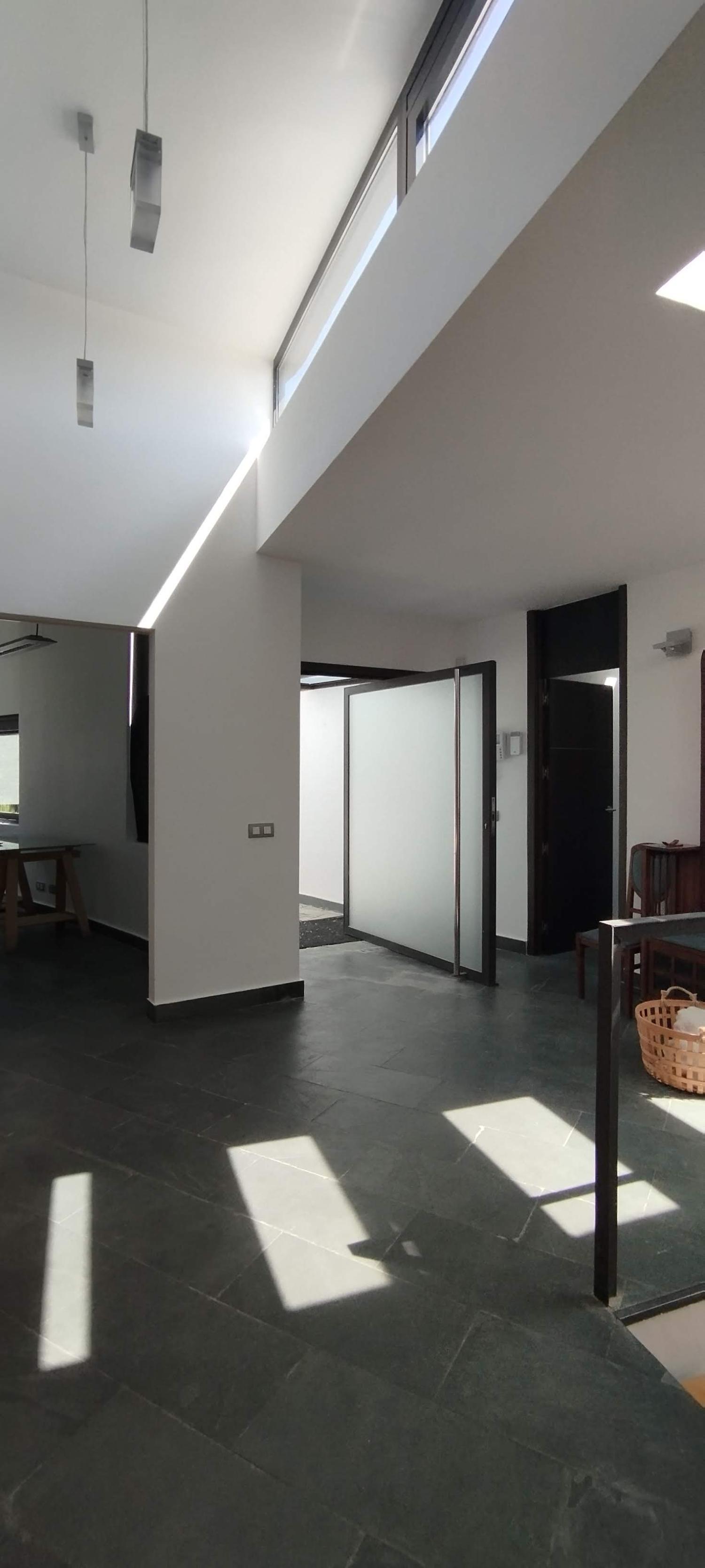 33 / 42
33 / 42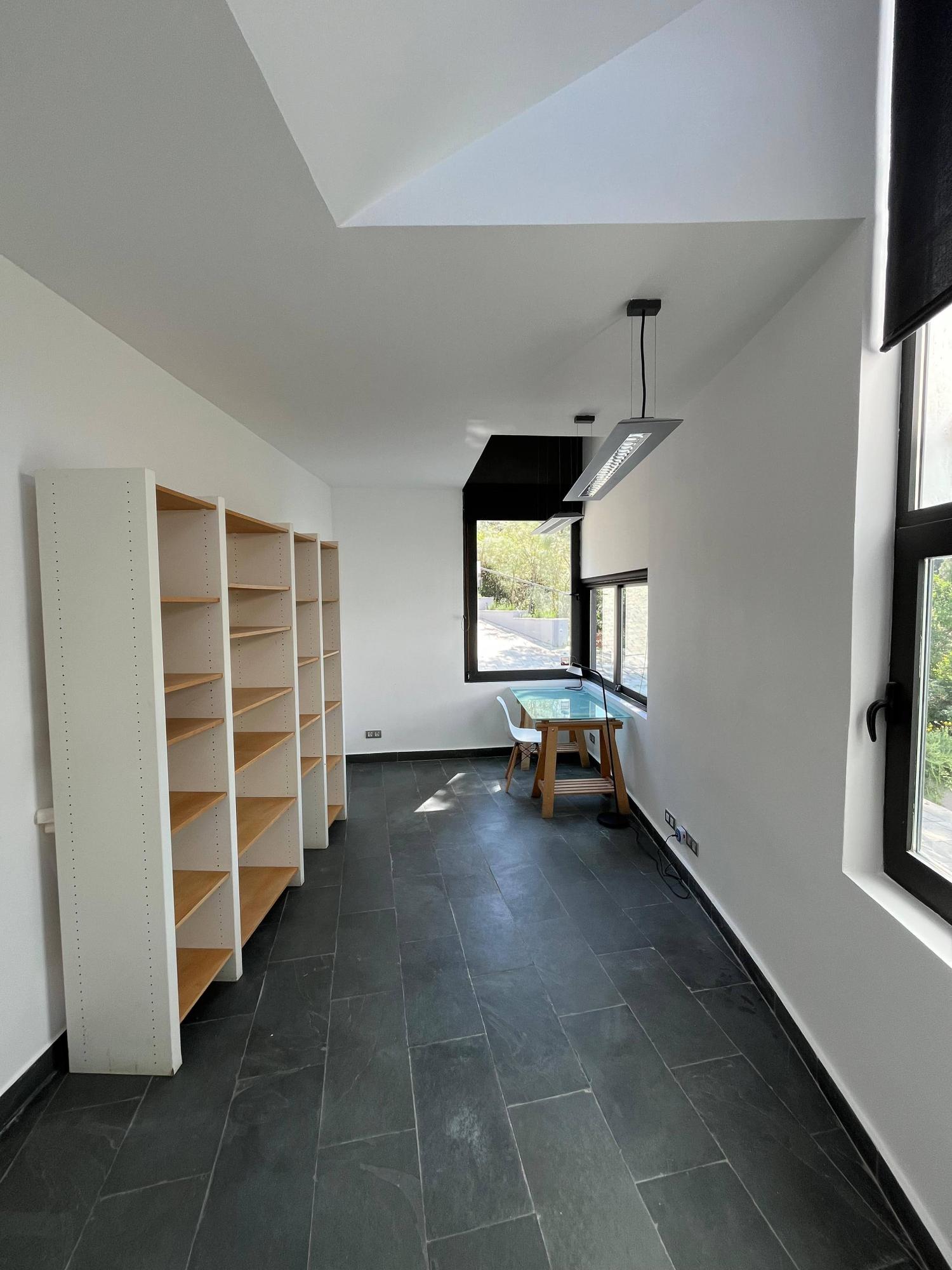 34 / 42
34 / 42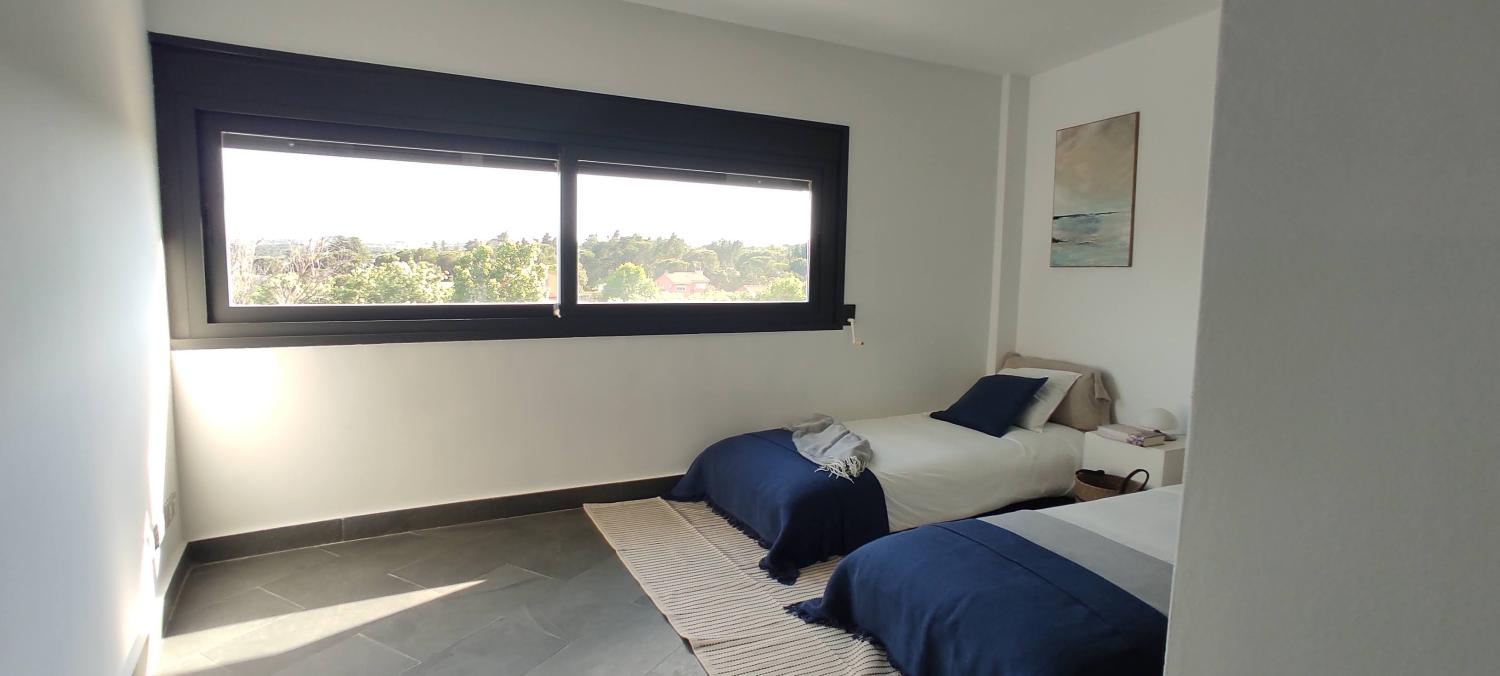 35 / 42
35 / 42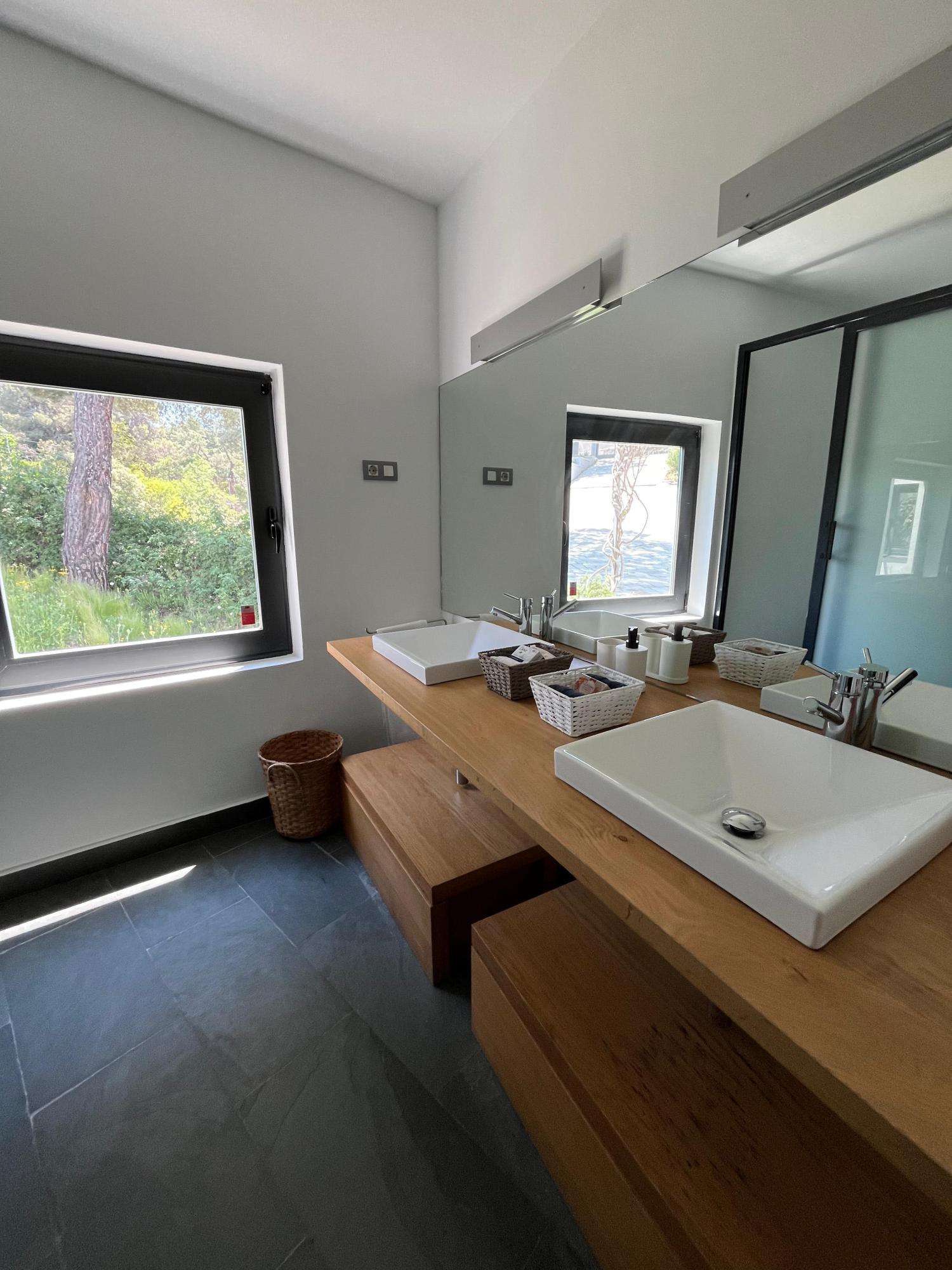 36 / 42
36 / 42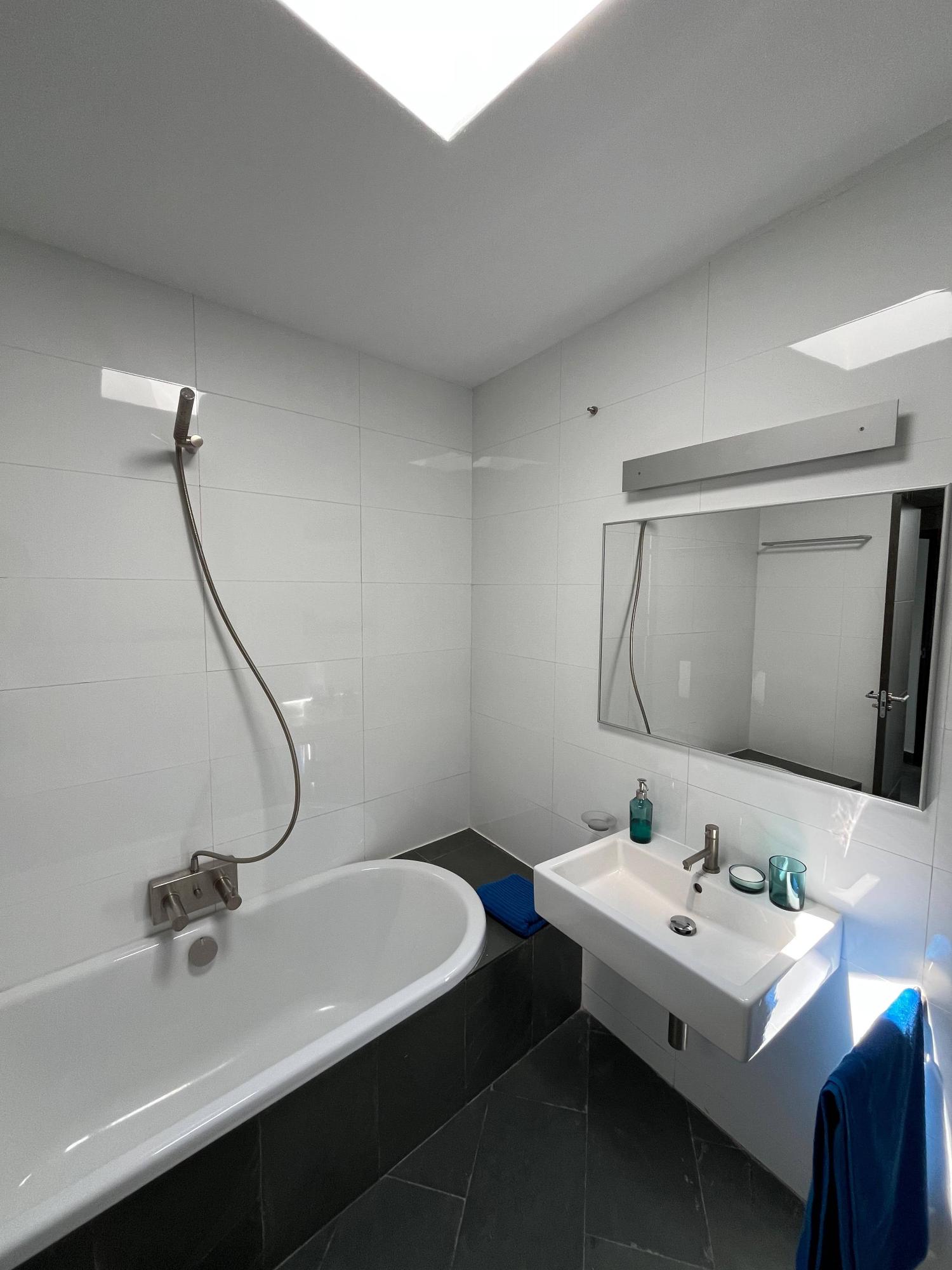 37 / 42
37 / 42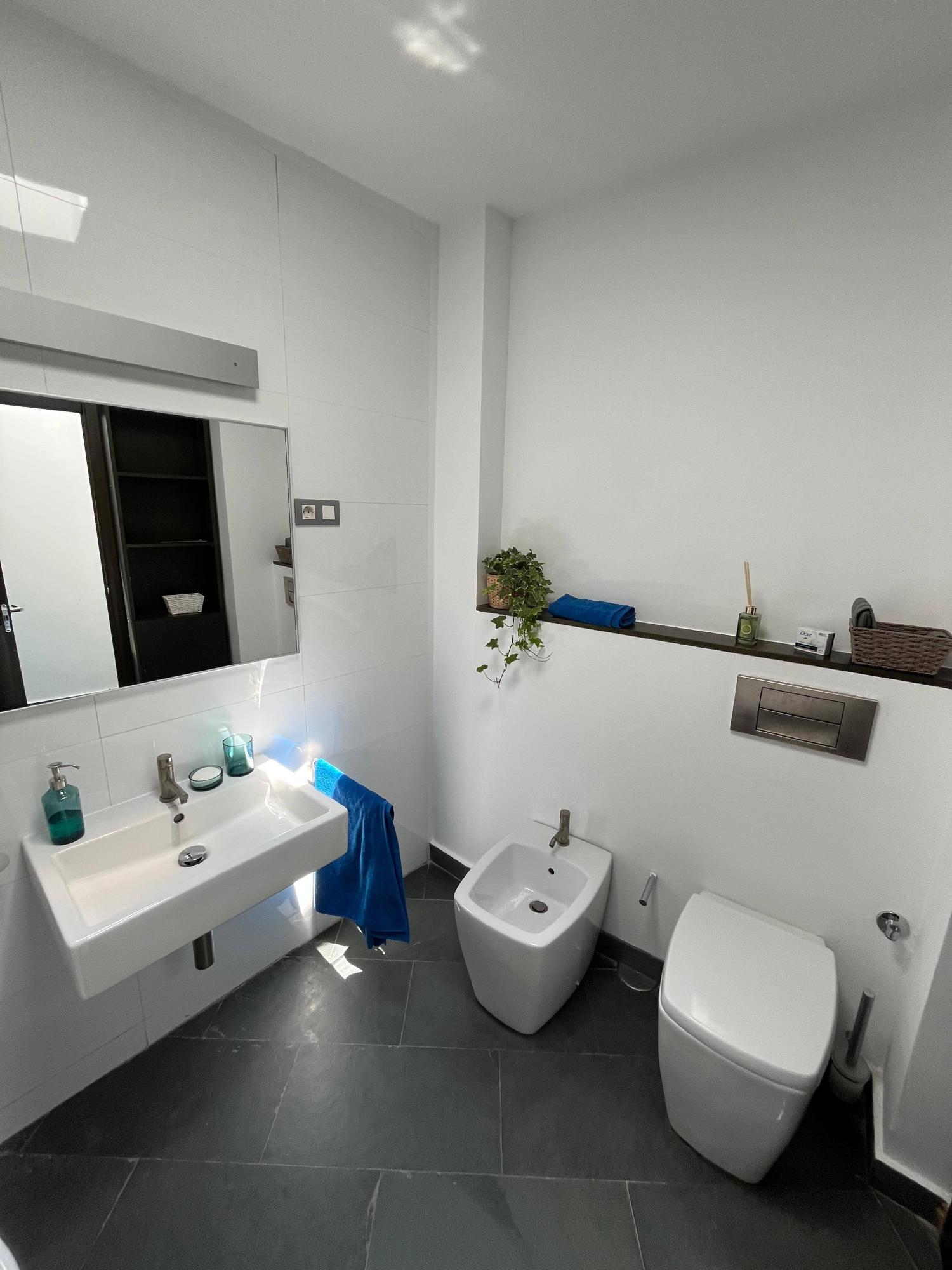 38 / 42
38 / 42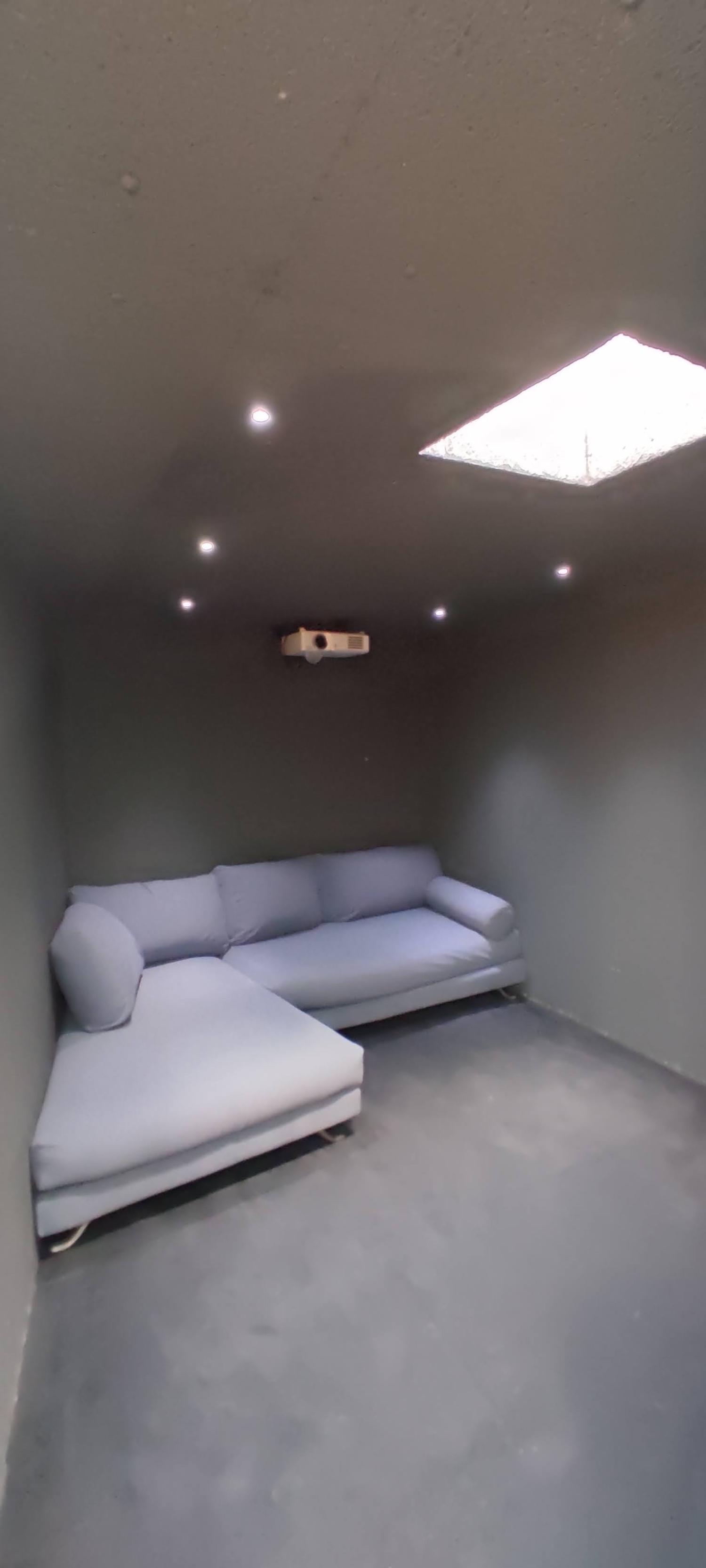 39 / 42
39 / 42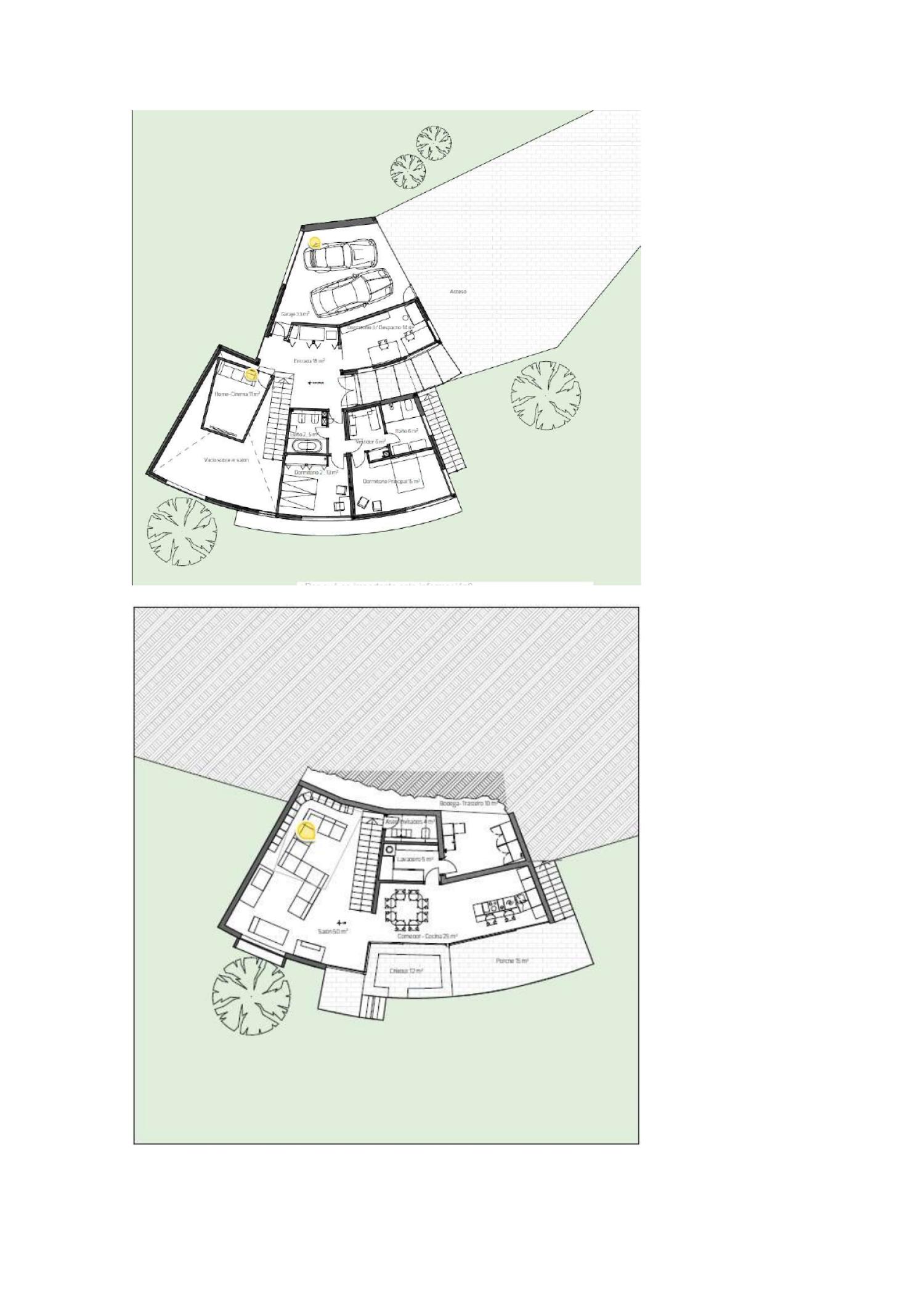 40 / 42
40 / 42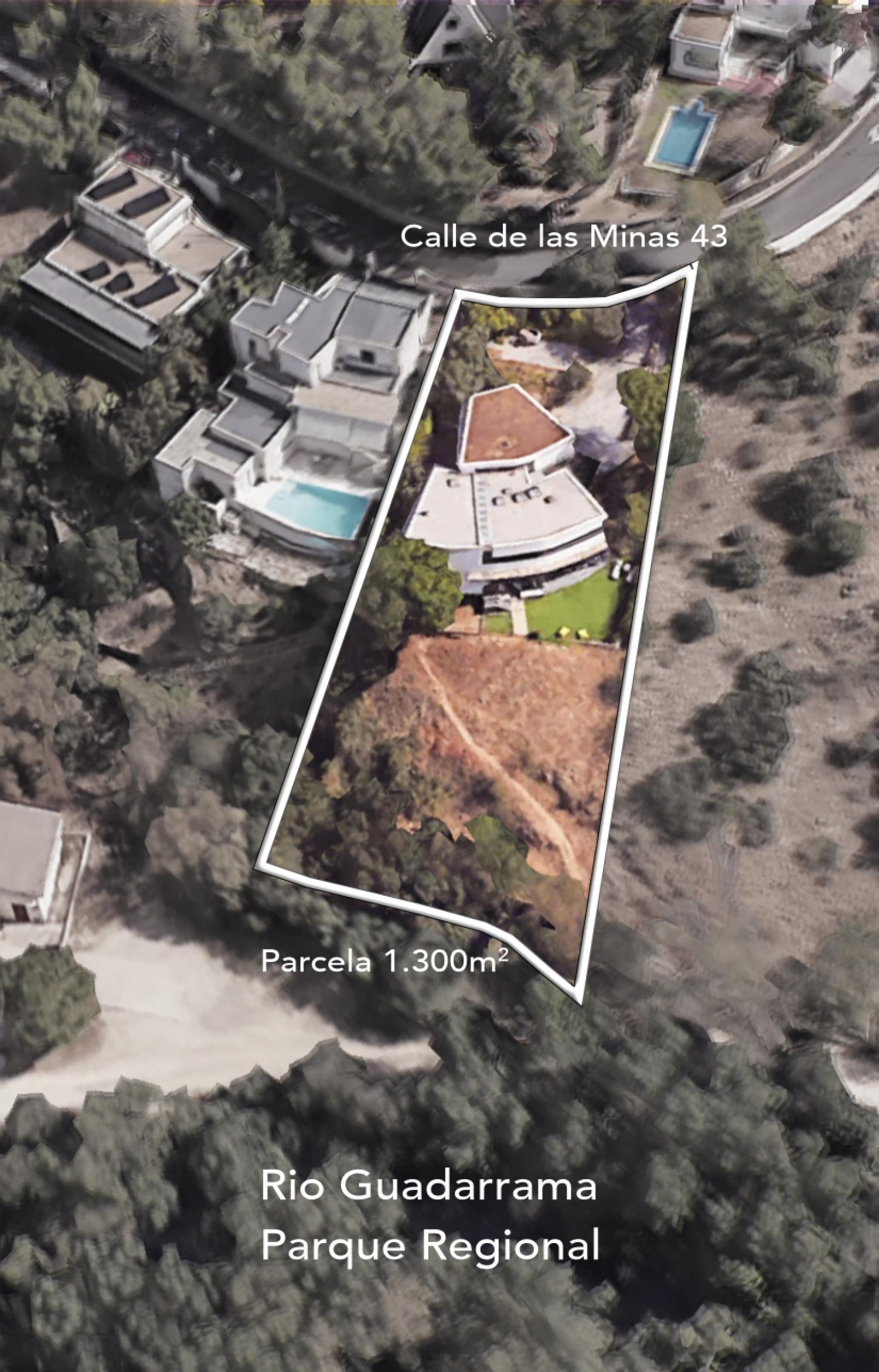 41 / 42
41 / 42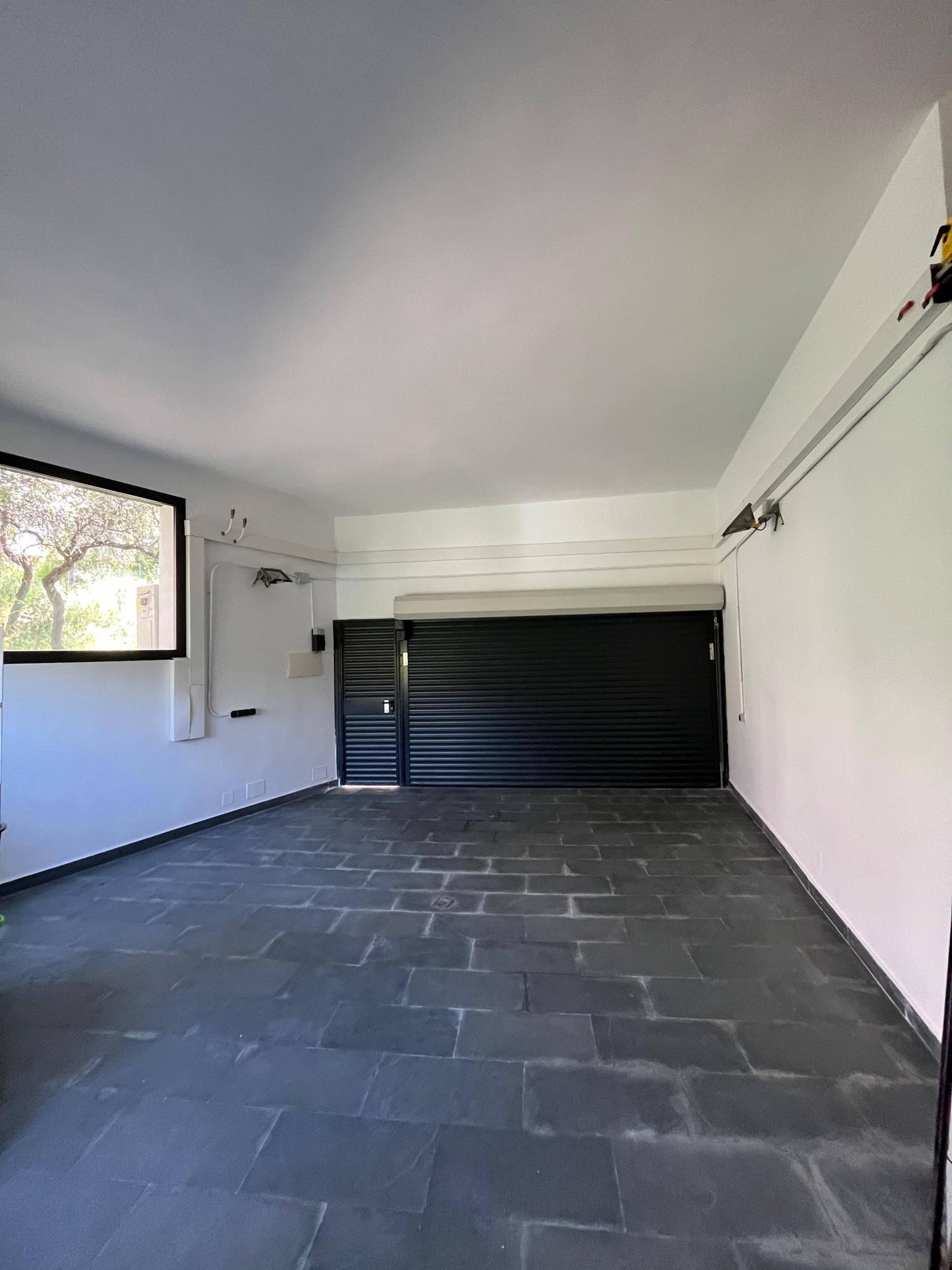 42 / 42
42 / 42


Click on the photos to enlarge them
| Bedrooms | 3 |
| Bathrooms | 3 |
| Type | Villa |
| Surface m² | 312 m2 |
| Plot m² | 1351 m2 |
| Price | € 915.000 |
| Location | Fuente La Teja ( Madrid) |
| Listing Number | 6171288 |
About this property
Spectacular 312 m² house with a cutting-edge bioclimatic design, surrounded by nature at the foot of the Guadarrama River and facing the regional park.
A layout based on open, airy, spacious, and bright interiors with excellent panoramic views.
• Plot: 1,351 m² according to the land registry.
• 50 m² double-height living room with fireplace and direct access to the garden and chill-out area.
• 3 bedrooms. Master bedroom en-suite with dressing room.
• Fully equipped and soundproofed home theater.
• 34 m² garage, designed to be converted into two bedrooms and a full bathroom.
• Bioclimatic design, heating and hot water powered by renewable energy. High energy savings and great comfort.
• Green roof
The unique feature is the light sources, a key feature of this home's architecture.
The materials used in the home are top-quality, with slate floors, a unique entrance door, underfloor heating/cooling, and a new aerothermal boiler (a high-performance, low-consumption renewable energy source).
The house is spread over two floors. Access is via the first floor. All rooms have large windows that allow nature to blend in.
The bioclimatic design allows the house to be heated in winter by allowing sunlight to enter, while in summer the eaves are designed to block the sun and keep it cool.
The plot area is 1,351 m², with a built-up area of 312.25 m² according to the project.
The home is accessed on the first floor through a unique pivoting door that reveals and sets the tone for its interior space. The first thing we encounter is a spacious, open-plan 15 m² hall that distributes and allows a view of the sequence of spaces.
On this first floor are three bedrooms, two bathrooms, a screening room, and a 34 m² covered garage.
The master bedroom has large, slanted windows that connect with the landscape. It also has a dressing room and an en suite bathroom.
On this side is another bedroom with a large built-in wardrobe and similar windows overlooking the landscape.
Across the hall, with large windows overlooking the main facade, is a third bedroom currently used as a workspace.
This first floor also features a soundproof screening room that overlooks the living room, creating a play on height.
From the hall, you can see the 5.50 m high living room space, which is accessed via a spectacular double-height staircase illuminated by a series of skylights.
From the living room's large windows, almost 6 meters high, you can contemplate the Guadarrama River and the Guadarrama River Regional Park and its surroundings.
The wood-burning fireplace in the living room serves a dual purpose: it organizes the space, creating two distinct environments and, at the same time, incorporates a high-altitude hot air projection system that allows for the air to be tempered by the double height, thus improving thermal efficiency and interior comfort.
A toilet is located under the stairs.
The living room connects directly to the dining room and kitchen. Both spaces open to the garden through large sliding glass doors that allow direct access to the porch with a chill-out area.
The kitchen connects with the landscape, and its peninsula design allows for both culinary and leisure time.
Between the dining room and the kitchen is the entrance to the laundry and ironing room, from which you can access the pantry and the wine cellar, where the natural rock is exposed.
The house has underfloor heating in all rooms, including bathrooms and garage, with an aerothermal system to provide heating/cooling and hot water.
The house is located in the Colonia area of Torrelodones, although it belongs to the municipality of Galapagar.
Due to its location, you can walk in 10 minutes to the bus stop that takes you to Moncloa, in 15 minutes to the Renfe-Cercanías train station, or in 30 minutes by car to Madrid.
Torrelodones is a municipality in the northwest of the Community of Madrid, located 29 kilometers from Madrid.
The town has an interesting artistic and natural heritage and is part of two tourist routes in the Community of Madrid. One of them is the Imperial Route, which partially follows the historic route used in the 16th century by King Philip II on his journeys from Madrid to the Royal Site of El Escorial. The other is the Route of Castles, Fortresses and Watchtowers, which is linked by the Torrelodones Watchtower, a watchtower of Andalusian origin.
Features
electricity, roof in good condition, water, dining room, kitchen, parking, garage, furnished, sewer system connected, structure sound, heat pump, garden, terrace, floor heating, air conditioning, fitted wardrobes, alarm, wine cellar
Energy Consumption
|
≤ 55A
|
|
|
55 - 75B
|
|
|
75 - 100C
|
|
|
100 - 150D
|
120 |
|
150 - 225E
|
|
|
225 - 300F
|
|
|
> 300G
|
Gas Emissions
|
≤ 10A
|
|
|
10 - 16B
|
|
|
16 - 25C
|
|
|
25 - 35D
|
28 |
|
35 - 55E
|
|
|
55 - 70F
|
|
|
> 70G
|
About the Seller
| Name | CANO |
| Speaks | Spanish |
Approximate location
The map location is approximate. Contact the seller for exact details.
Similar properties
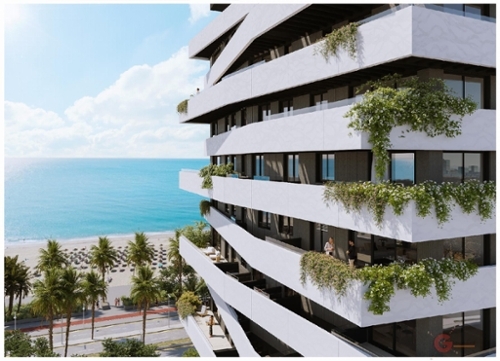
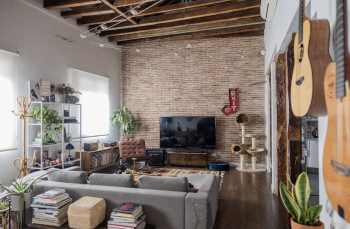
apartment Centro-Justicia
Madrid Capital
within a radius of 18 km
€ 855 000
apartment Centro-Justicia