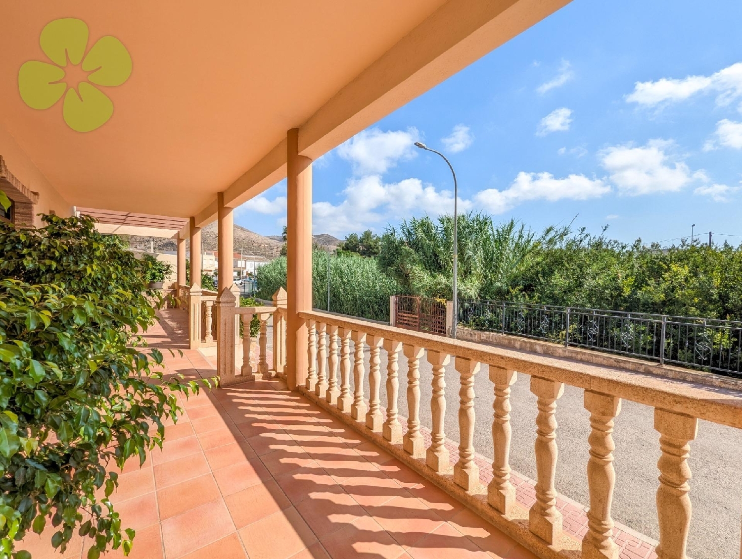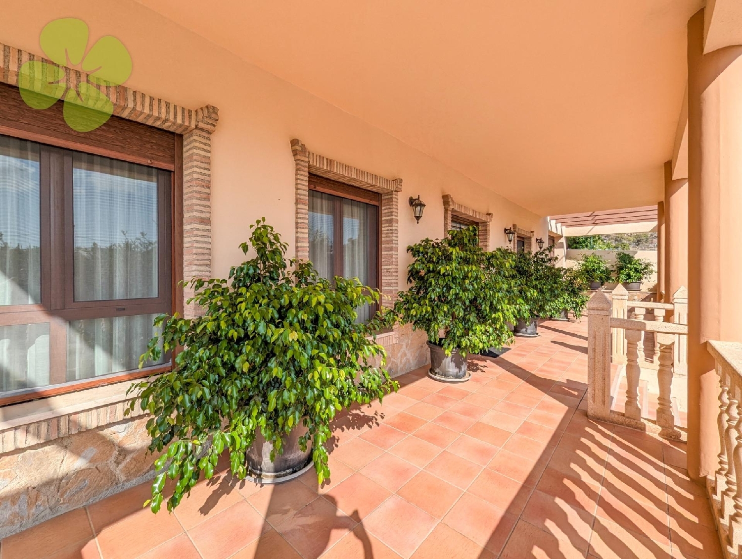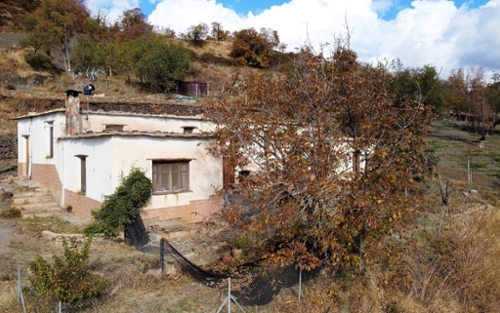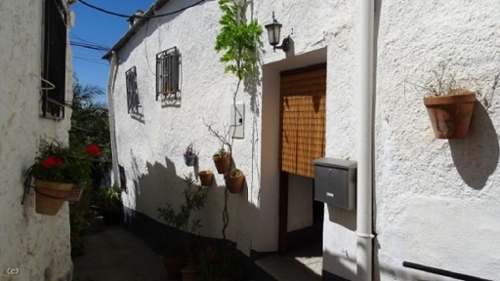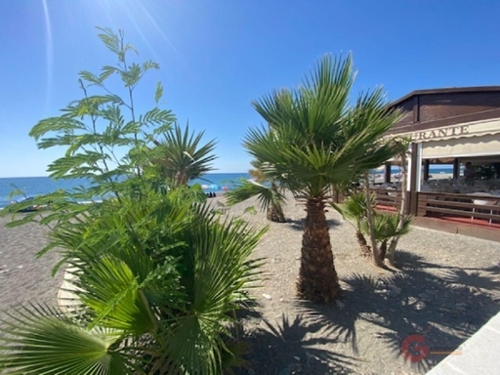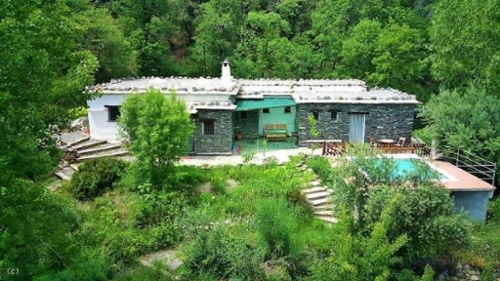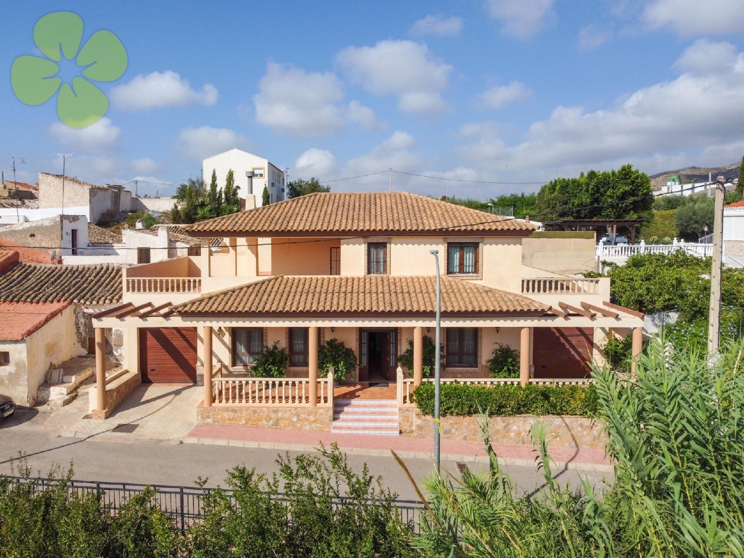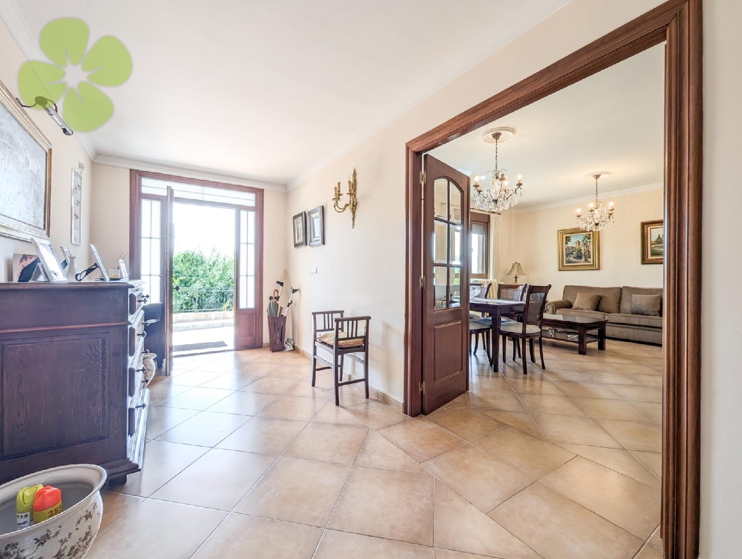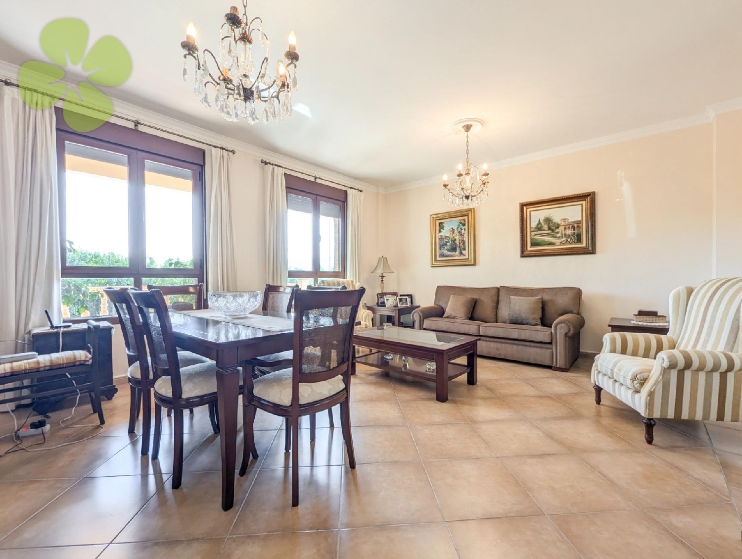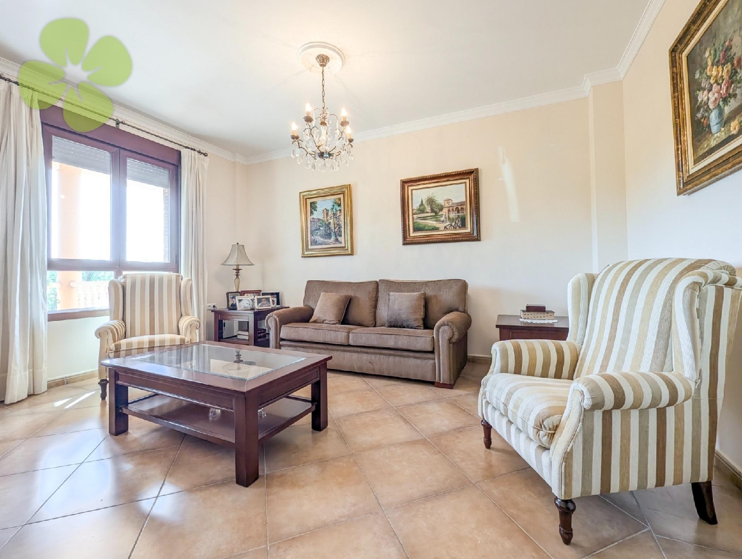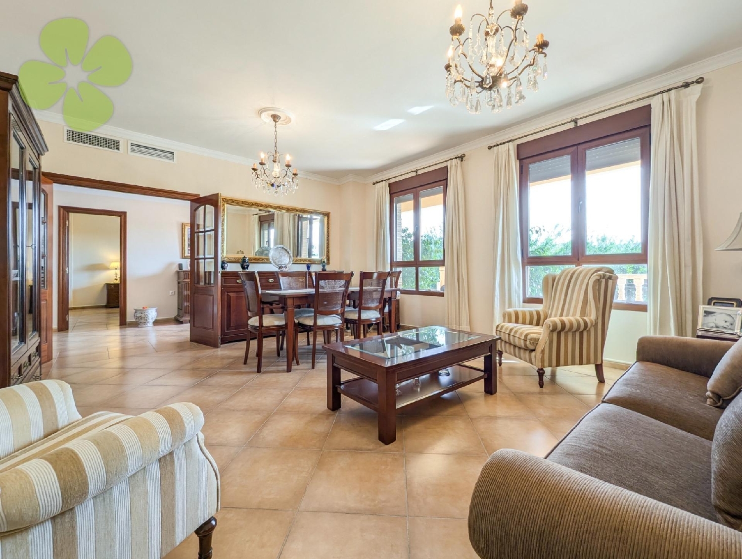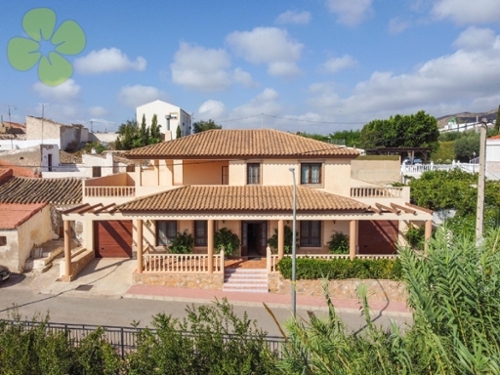About this property
Discover this exceptional value, two-storey villa that offers immense living space for families and guests alike, offering some charming views, large courtyard, and two garages, located in the very heart of the charming traditional hamlet of Goñar, located on the border between the provinces of Almeria and Murcia and within a short drive from the towns of Huercal-Overa and Puerto Lumbreras for all your daily and weekly needs. Furthermore, the coast can be reached in just half an hour.~~The front of the property has an incredible facade, spanning across nearly 20 metres and giving you a true sense of the sheer size of this incredible house. Built by the current owners to an exceptional standard, it offers a level of quality and finish that is higher than normal for the area. Heading up some steps to the front, a covered porch spans across the front of the house, leading you to the entrance of the house.~~Heading through the front door, you'll find yourself in a large entrance hallway that runs all the way to the back of the house where the stairs to the upper floor are located. Double doors on the left as you enter lead into a very large living-dining room with two sets of windows making the room nice and bright. On the opposite side of the hallway is the master bedroom, an immense bedroom with ample space for the largest of beds with room to spare for extra wardrobes or cupboards, but it has the added bonuses of an en-suite bathroom, equipped with a walk-in shower, and a fantastic walk-in wardrobe. At the back of the entrance hallway on the left is a huge kitchen-diner, with a high-quality kitchen with stone worksurfaces, and a full range of appliances. This kitchen leads out into a large courtyard patio, ideal for outdoor living and dining thanks to its excellent privacy, which accesses the second garage that is used for storage, as well as a further extra seperate part of the house currently made up of two rooms used for storage and a bathroom, but this could easily be made into a guest annex if needed. This separate part of the house also leads into the main garage, easily large enough for two cars.~~Upstairs, the house has a further three double bedrooms, all easily accommodating double beds with space to spare for wardrobes and cupboards, as well as a family bathroom, equipped with a bathtub while still offering room for a shower to be installed. There is also a terrace accessed from the upper floor, covering a large space and offering the best of the views.~~The entire house benefits from a centralised air-conditioning system with separate machines on each floor to allow you to keep the entire property cool or warm.~~For further information about this property or to arrange a viewing, please contact us. For more properties like this one, please visit our website: (please use the form to respond )
