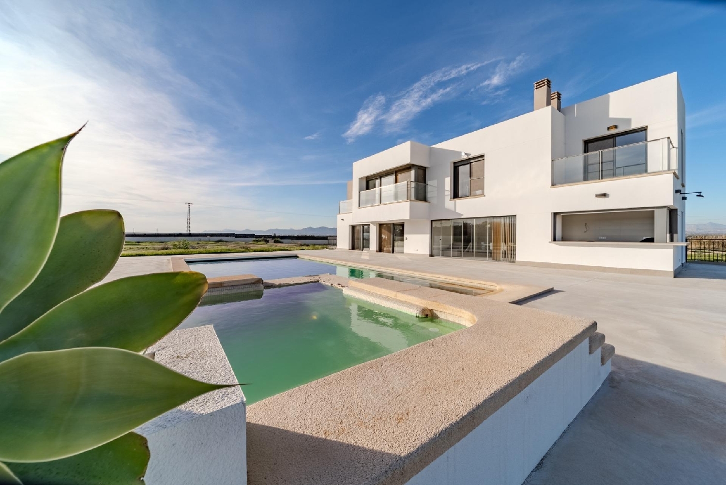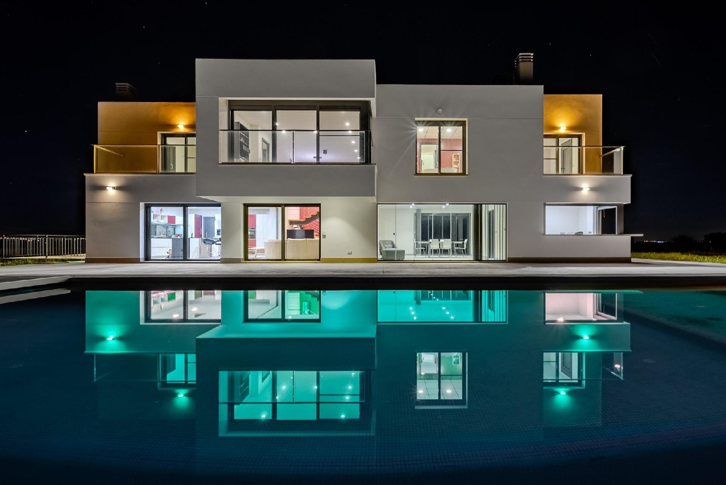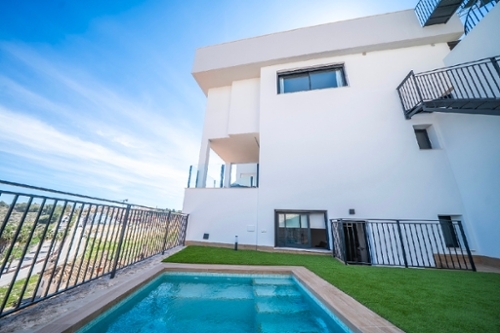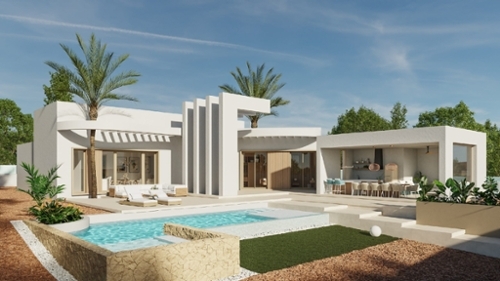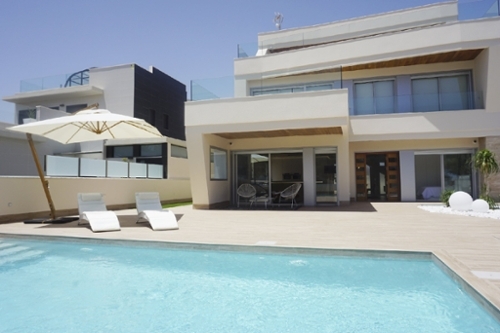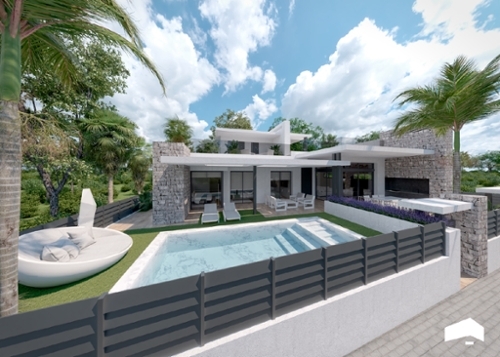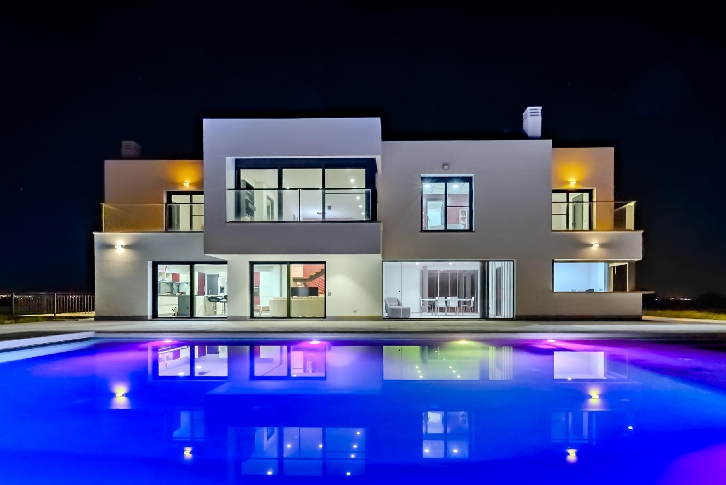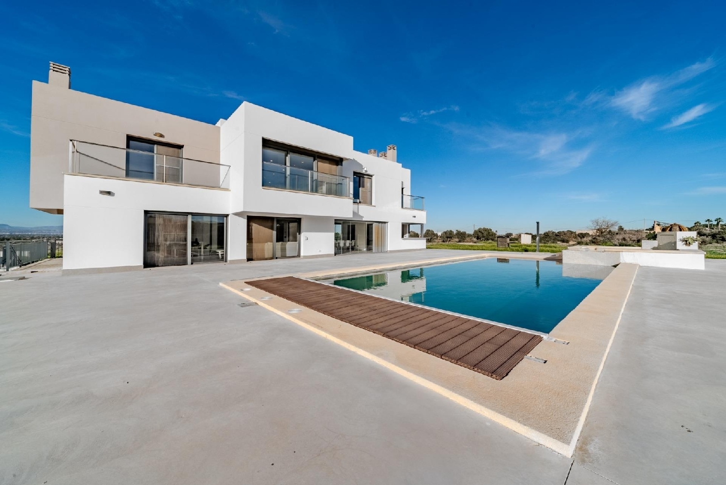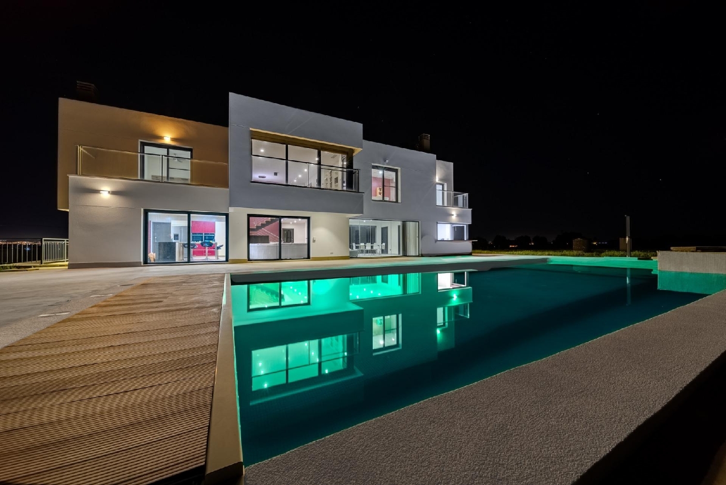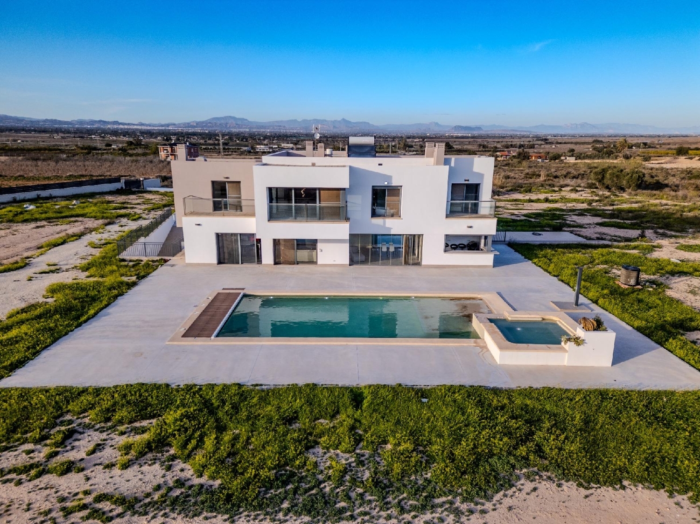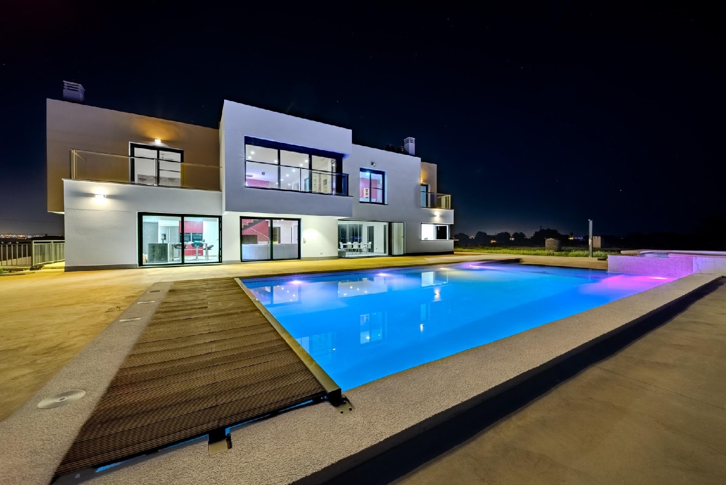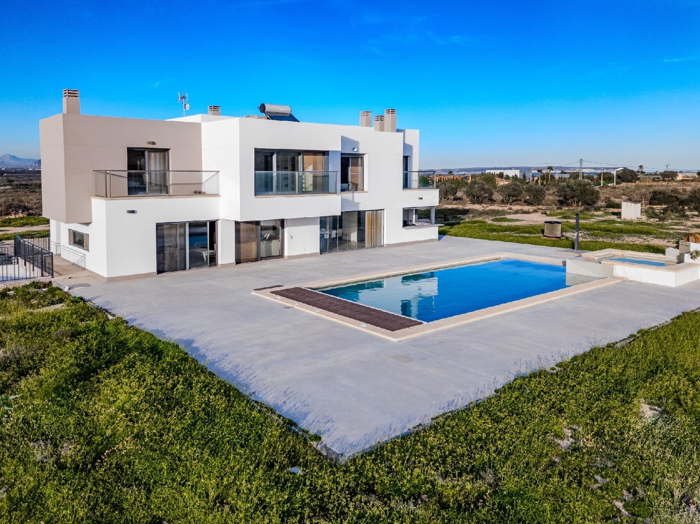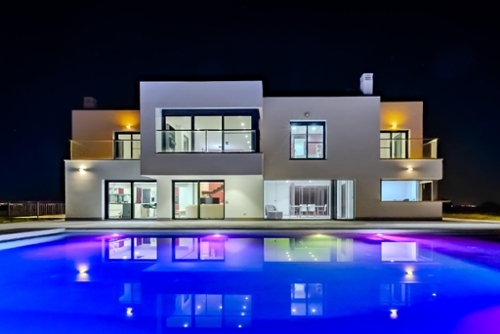About this property
Nestled in La Marina del Pinet (Elche, southern Alicante), this stunning contemporarystyle villa was built in 2016 on an expansive 10,600 m² plot, offering absolute tranquility and privacy. With optimal sun exposure throughout the day, it boasts 360° panoramic views of the countryside and surrounding mountains. Its strategic location ensures excellent connectivity: just 5 km from the beach, 3 km from La Marina village, 20 km from Elche and Torrevieja, and 25 km from Alicante Airport. A home designed for limitless living and enjoyment. Built with topquality materials and no detail spared, this exceptional property delivers superior levels of comfort, security, and functionality: Antitheft security windows Electric blinds and mosquito screens throughout Premium appliances and designer kitchen Full accessibility: elevator from basement to first floor, ramps, wide and sliding doors Natural light, openplan design, and stunning views. The southfacing façade, which opens toward the pool, features expansive windows that fill the interior with natural light. On the main floor, a spacious fully equipped kitchen connects seamlessly to the openconcept living area. These spaces can be divided with elegant sliding glass doors for added versatility. The central island includes an induction cooktop and extends into a stylish table with seating for up to 12 guests. A laundry room with exterior access completes the space. From the living room, a large covered terrace is accessed through a retractable glass door. Accordionstyle windows open completely to the north and south, creating a seamless indooroutdoor experience. The terrace leads to a storage room, a summer kitchen with bar and indoor barbecue, and an outdoor bathroom. Also on this level is a guest bedroom with ensuite bathroom and a separate guest toilet. Private spaces designed for total relaxation. Upstairs—accessible via elevator or stairs—you’ll find a bright, openplan room ideal as an office, games room, or gym. From here, enter the luxurious primary suite featuring a fireplace, private terrace, large walkin closet, and an expansive bathroom with a central freestanding tub, oversized shower, double vanity, and separate toilet. Two additional bedrooms with ensuite bathrooms and private terraces are also located on this floor. Multifunctional basement and dream garage. The basement level offers a versatile room with a private bathroom—perfect as a fifth bedroom, home office, cinema, or fitness room. The extralarge garage accommodates several cars, motorbikes, and bicycles, and houses the technical systems for the pool. A yearround private wellness retreat. The 12 x 6meter pool includes a gradual beachstyle entry, a deeper lap lane, and a UV purification system, allowing for nearly chlorinefree, healthy swimming. The elevated 3 x 3meter jacuzzi, overlooking the pool, creates a serene, zenlike setting. A heat pump system ensures both the pool and jacuzzi can be enjoyed yearround. A solarpowered shower is located poolside. Ecoefficiency and sustainability. The rainwater and greywater collection and recycling system is fully operational and used to irrigate the gardens, trees, and lawn—an ecoconscious solution that enhances comfort while respecting the environment. Property Layout: Main floor: 168.40 m² Upper floor: 125.55 m² Basement: 186.30 m² ✨ Are you ready to discover your future home? A modern, private, and fully functional paradise, just minutes from the sea. This is more than a property—it’s a lifestyle. Contact us today to schedule your private visit. Your dream home is waiting!
