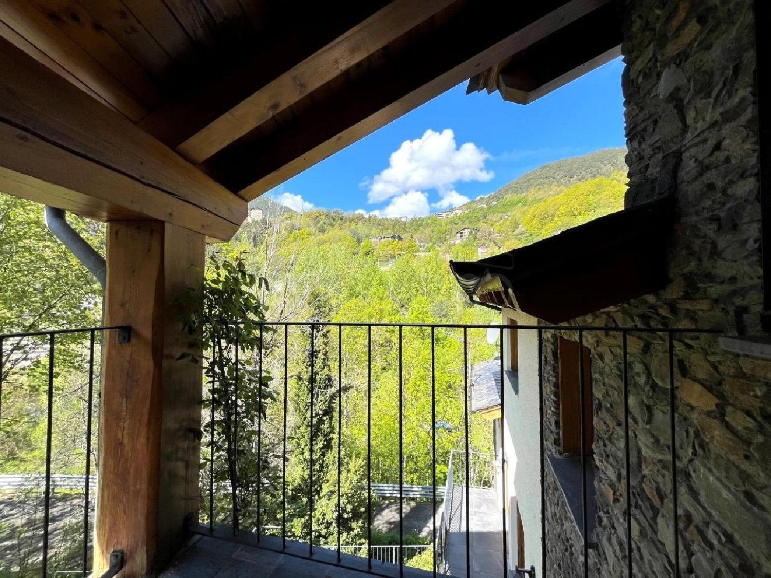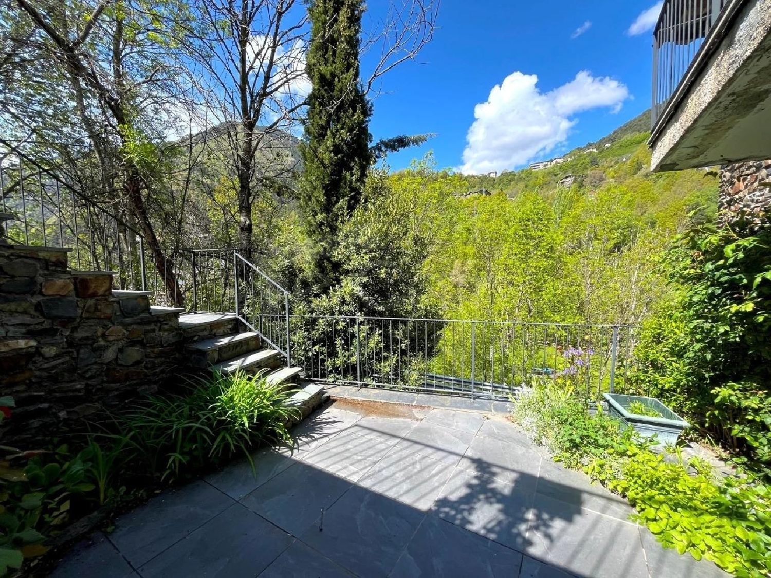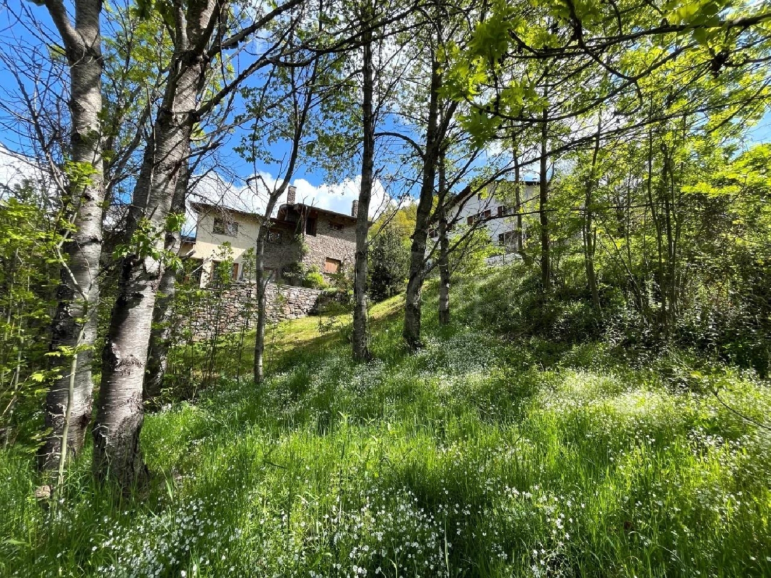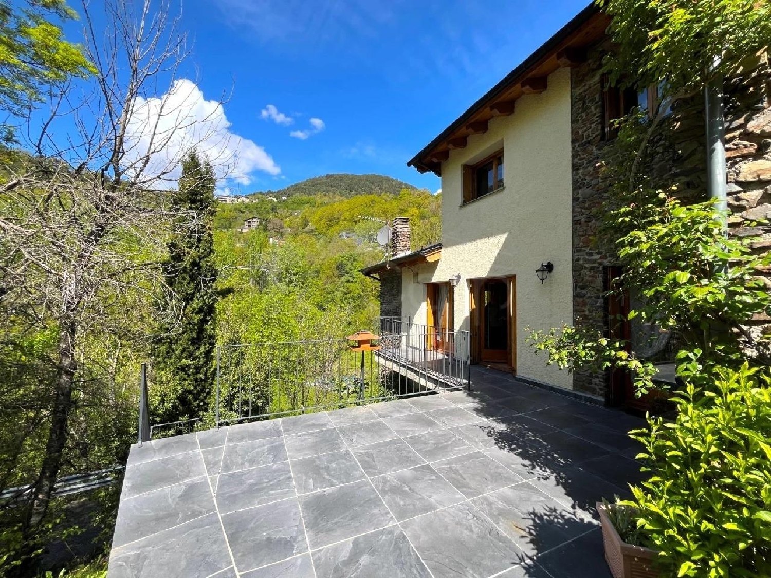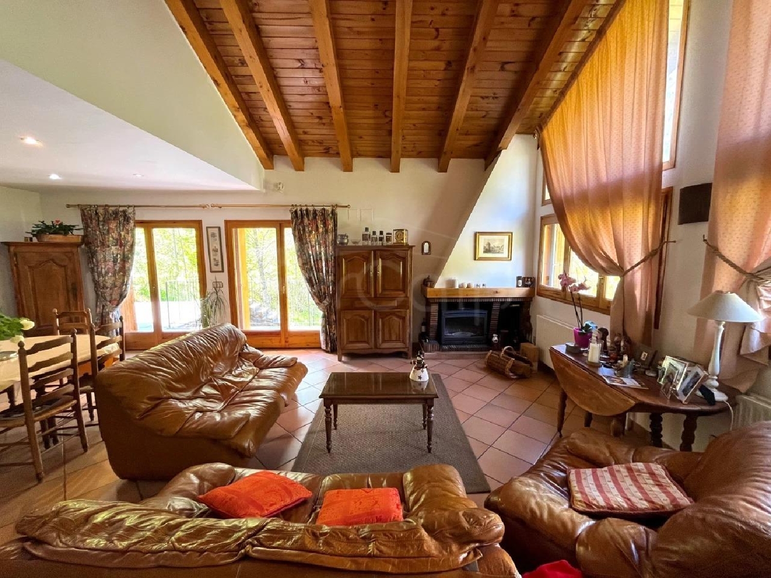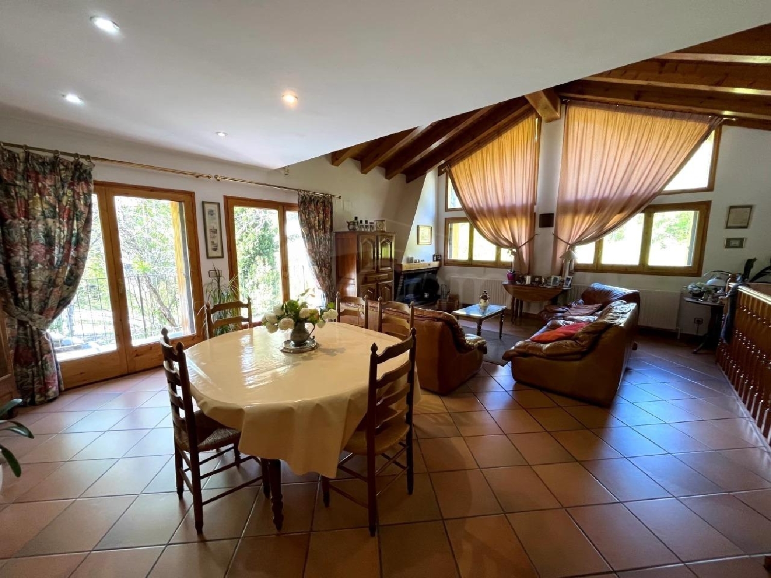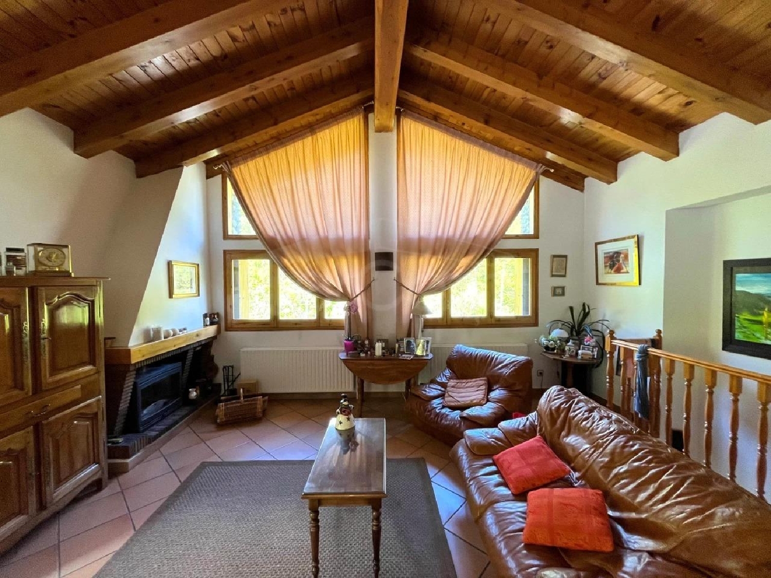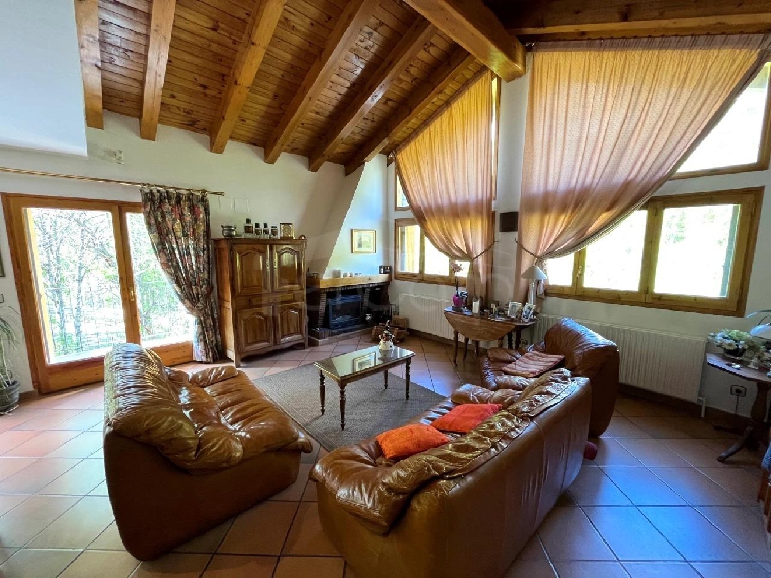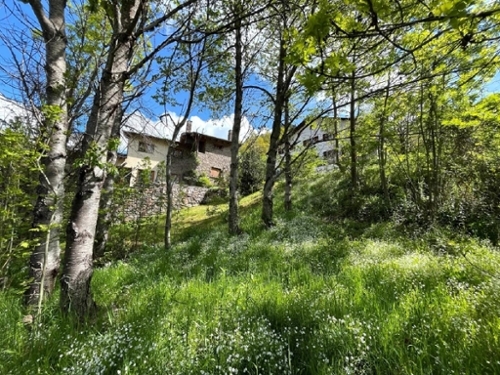About this property
Located in one of the quietest and most well-connected residential areas of Anyós, this 275 m2 split-level villa built on a 348 m2 plot offers a unique opportunity: it includes a second adjoining 279 m2 plot, suitable for building, which allows you to develop a second home or expand the outdoor space according to your needs.~~Intelligent layout and versatile spaces:~~Ground floor: Covered parking for two vehicles, main entrance with guest bathroom, spacious living-dining room with fireplace and direct access to the terrace and garden, fully equipped separate kitchen with pantry.~First floor: Master suite with full bathroom and large bathtub, two double bedrooms (one with balcony), second full bathroom, and separate laundry room.~Basement: Two multipurpose rooms (currently used as an office and storage room) with access to the garden, pantry, wine cellar, boiler room, and covered outdoor space for firewood or other uses.~Strengths and strategic advantages:~~Includes a 279 m2 building plot: Possibility of building a second home, extending the garden, or creating an additional garage, multiplying the value and flexibility of the investment.~Natural and peaceful surroundings: Ideal for families seeking quality of life or investors who want to develop a residential project with high demand.~Large multipurpose spaces: Perfect for adapting to teleworking, leisure, storage, or hobbies.~Potential for appreciation: Plots with building rights in established residential areas are scarce and highly sought-after assets, ensuring a solid long-term investment.
