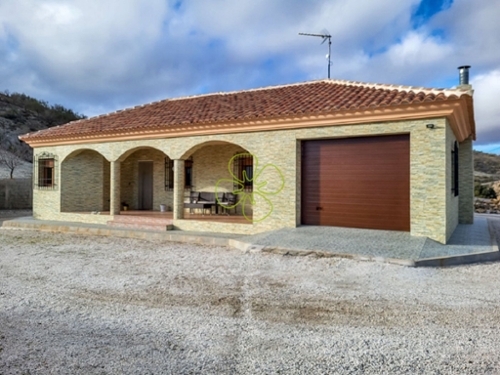villa for sale Las Pocicas, Valle Del Almanzora
€ 179.995
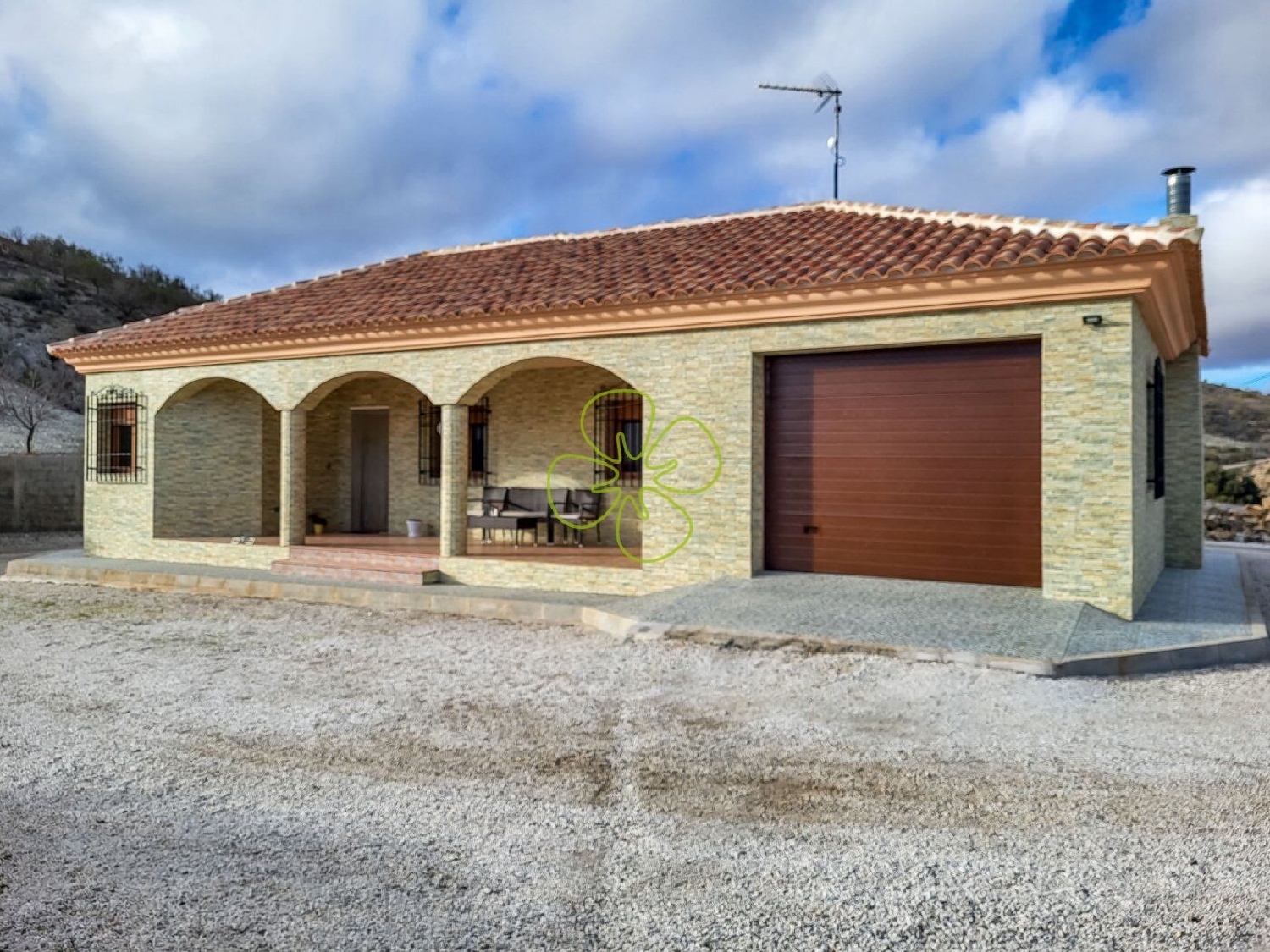 1 / 8
1 / 8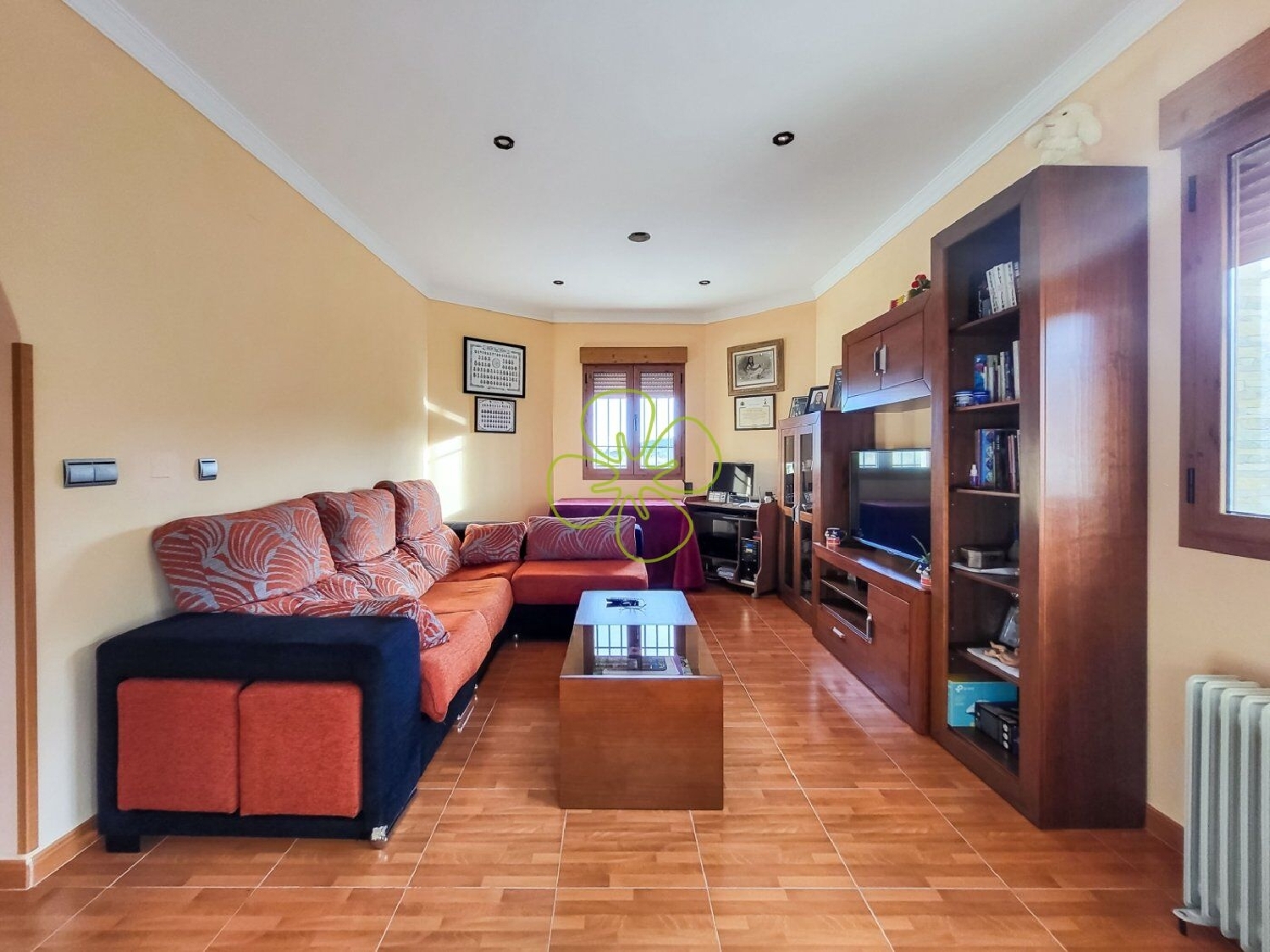 2 / 8
2 / 8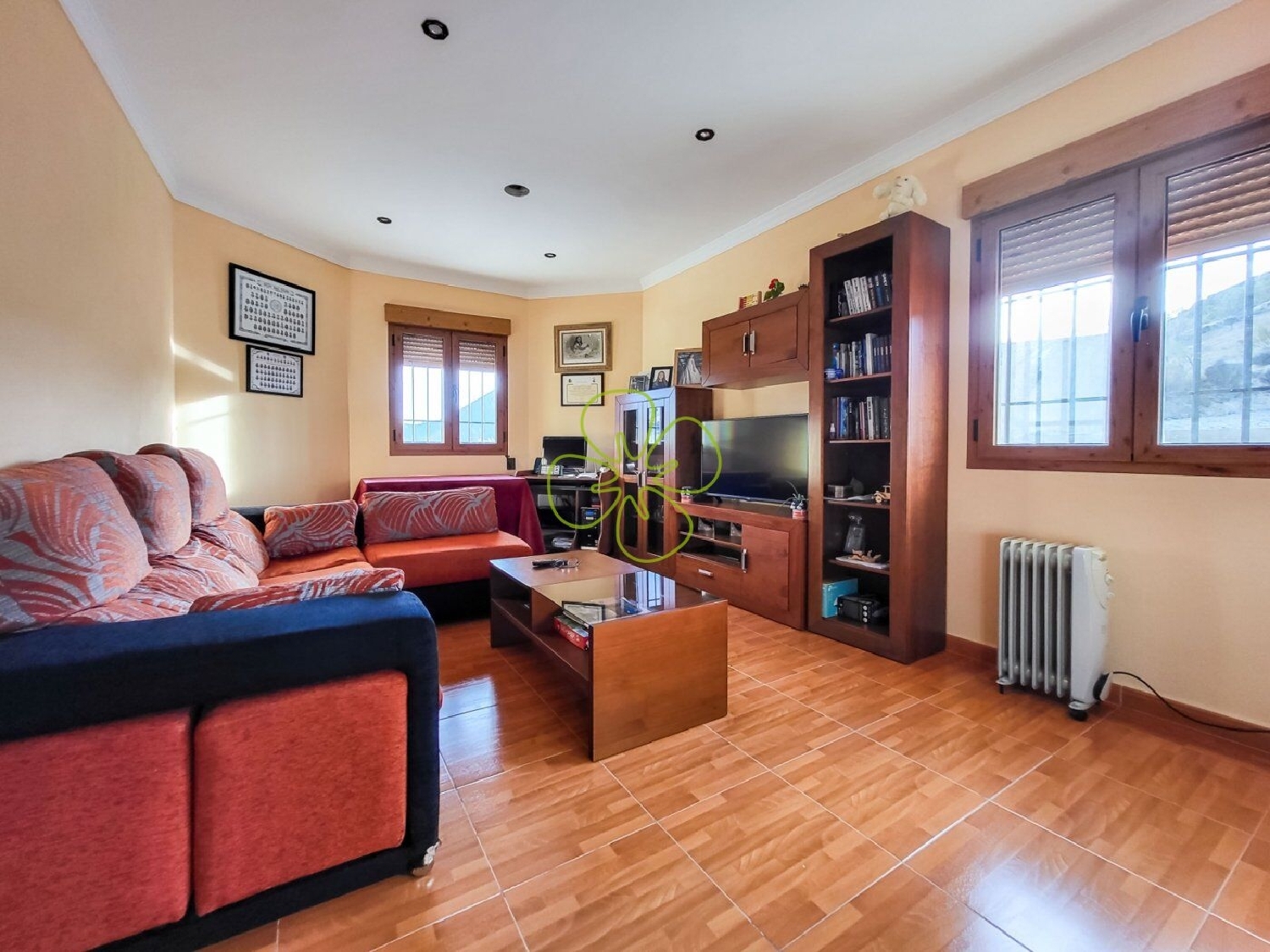 3 / 8
3 / 8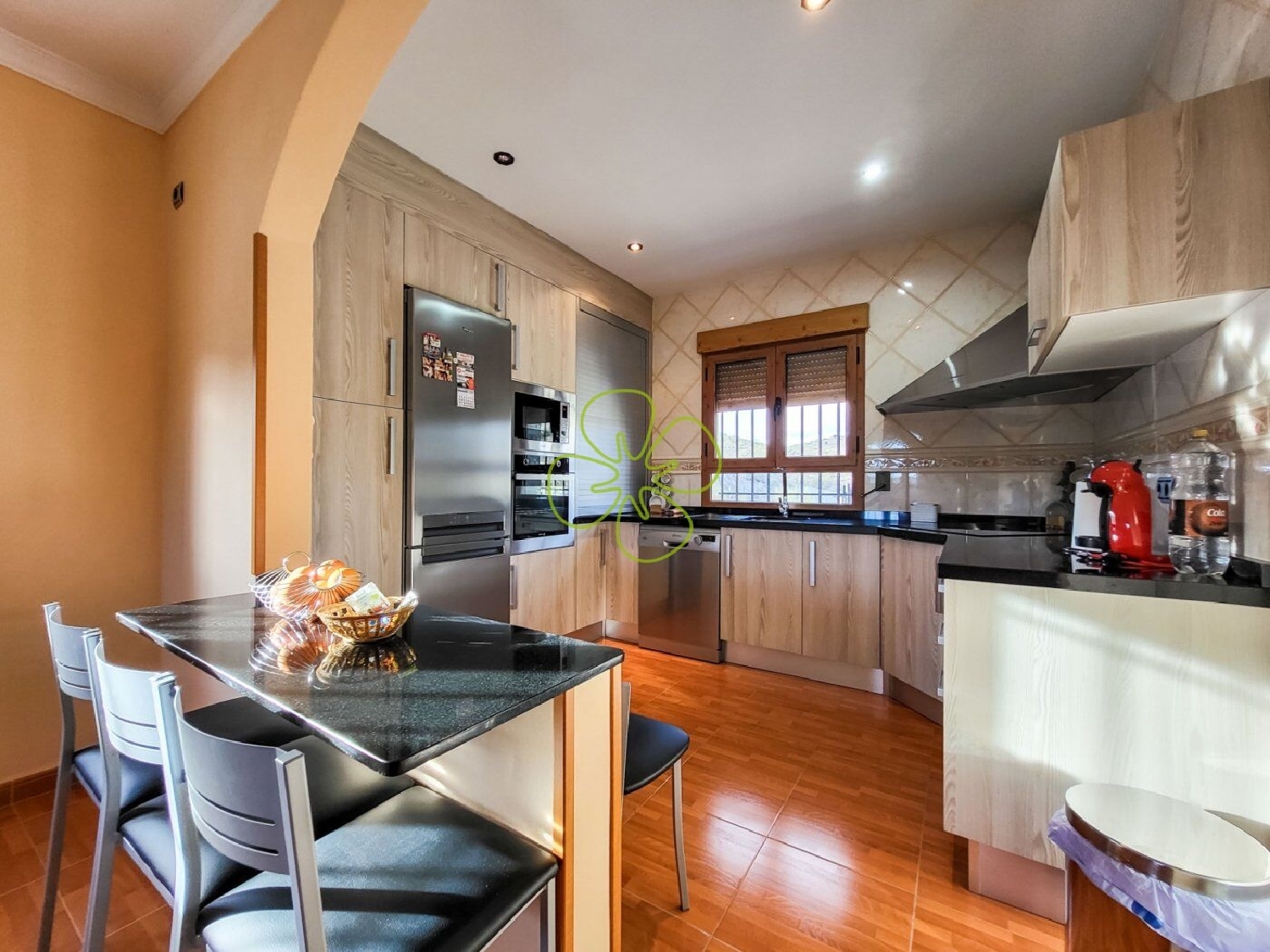 4 / 8
4 / 8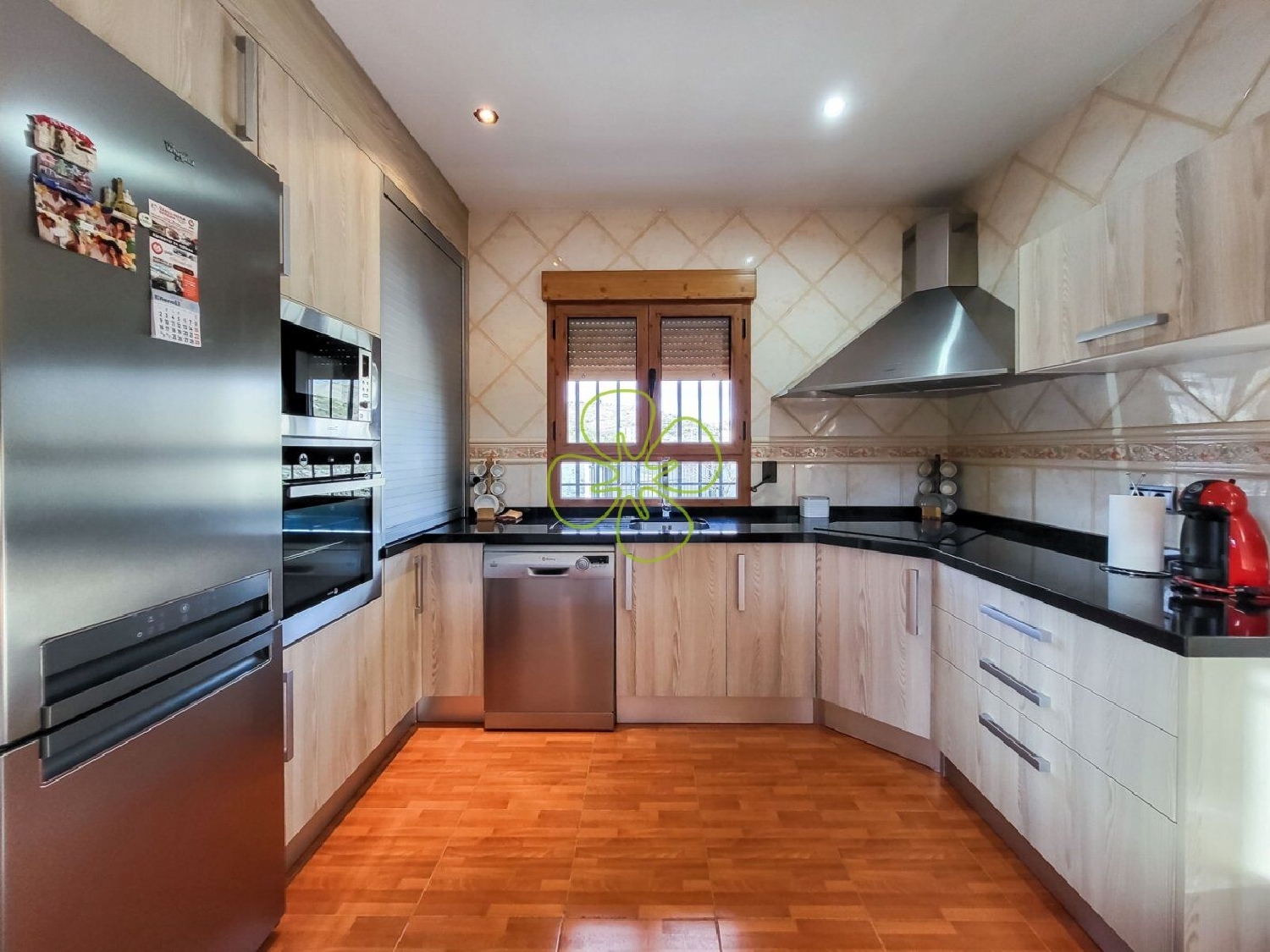 5 / 8
5 / 8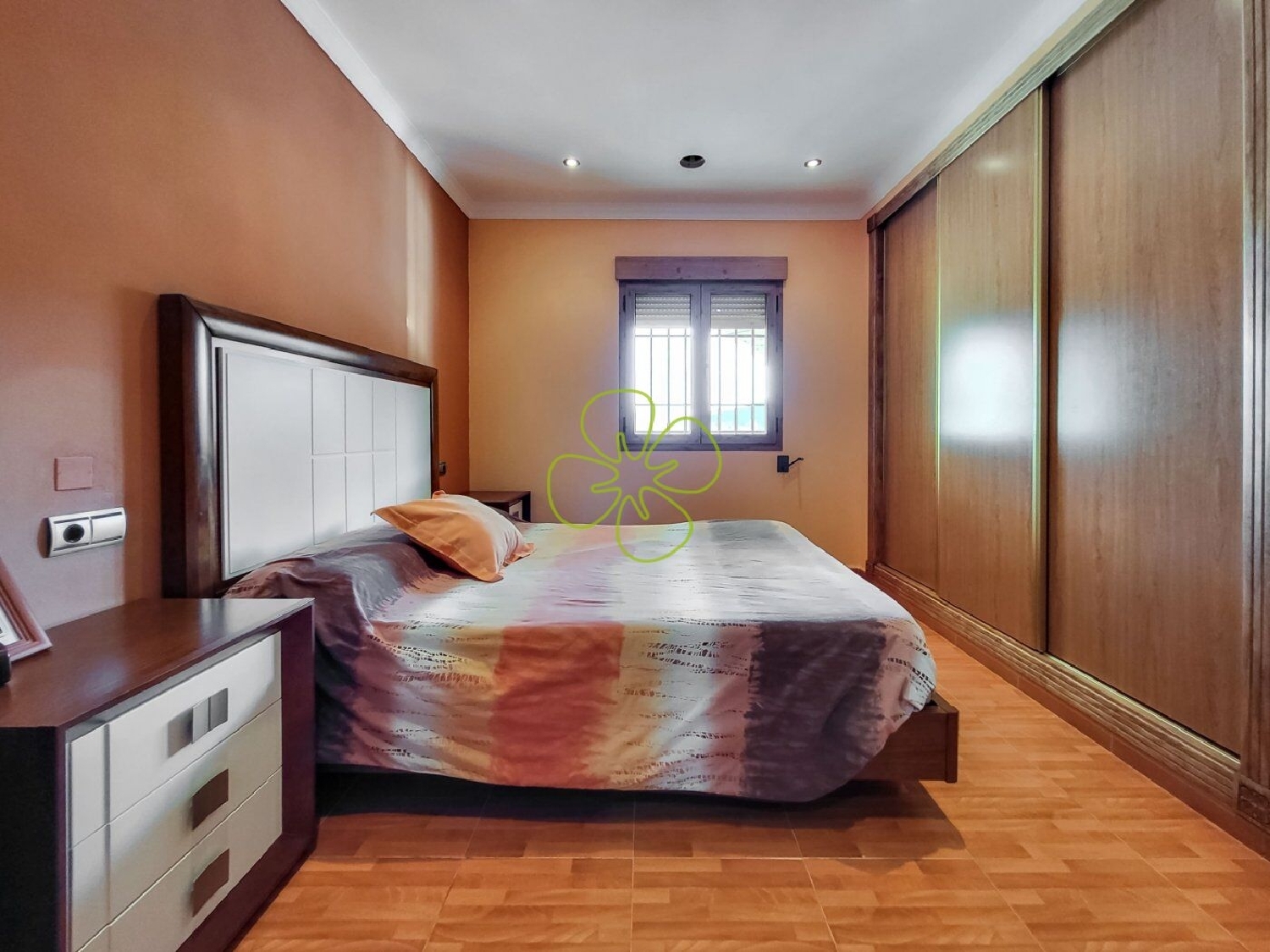 6 / 8
6 / 8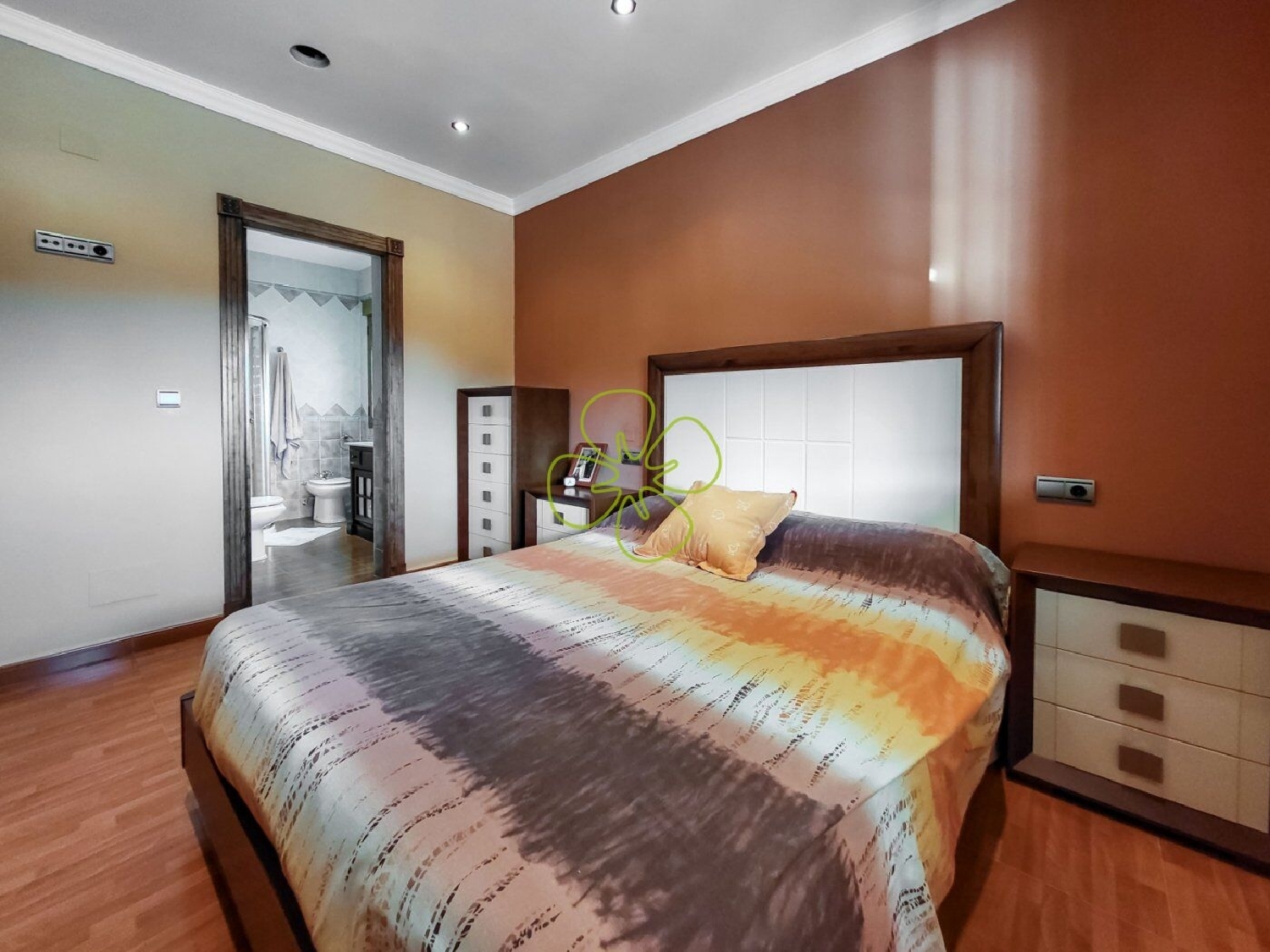 7 / 8
7 / 8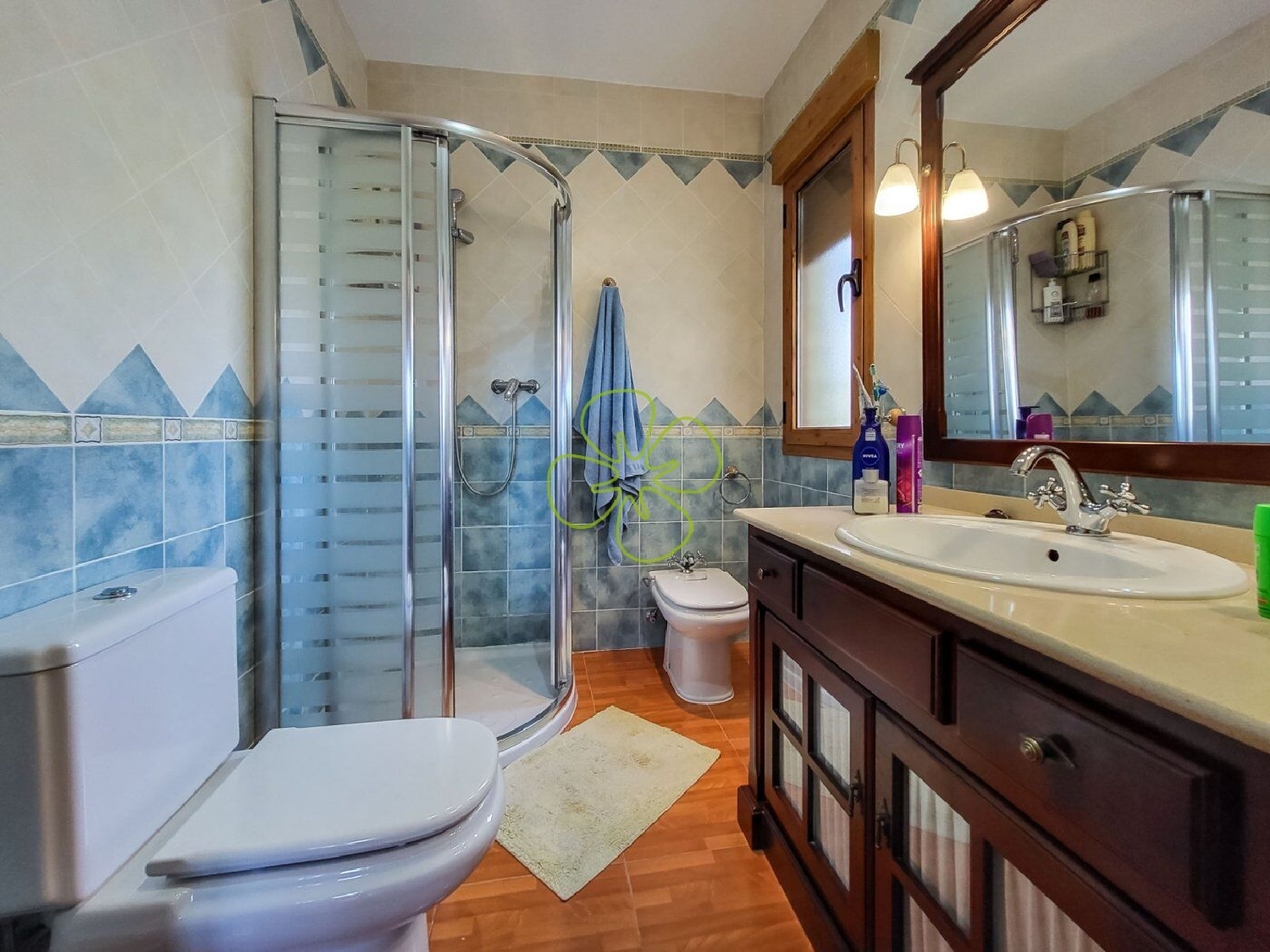 8 / 8
8 / 8


Click on the photos to enlarge them
| Bedrooms | 2 |
| Bathrooms | 2 |
| Type | Villa |
| Surface m² | 153 m2 |
| Plot m² | 3940 m2 |
| Price | € 179.995 |
| Location | Las Pocicas ( Almería) |
| Listing Number | 6250876 |
| Reference | 02053 |
About this property
This is a fantastic, single-storey detached villa with two large garages, a spacious plot with almond trees and fantastic views of the surrounding countryside and mountains, situated in a charming valley with a few neighbours just outside of the quaint village of Los Cerricos in the Oria area. The village can be reached in just a 15 minute walk where there is a fantastic traditionally Spanish bar-restaurant. The larger town of Chirivel can be reached in 15 minutes by car with a number of even larger towns within a 30 minute drive.~~Approximately a third of the plot is walled and gated and accessed through an electrically operated sliding gate. The garden area around the house has been left mainly as a blank canvas for any future buyers and offers space for a pool. In the back corner of this area is a large garage which has been designed to allow a campervan to be parked inside. There is a further garage for a car built into the house itself. The remainder of the plot is up the hill to the side of the house, which is partially covered in almond trees.~~A covered terrace with arches offers great outdoor living space and is where the front door is located. Heading inside, you will enter an entrance hallway that then leads on to the various rooms inside the villa. Directly to the left upon entering is the main living space, which is a bright open-plan area. The kitchen is only a few years old and built to an extremely high standard, including thick quartz worksurfaces, high-end built-in appliances, and plenty of cupboard space. There is also a breakfast bar between the kitchen and the living-dining area.~~Continuing along the hallway is where you will find the bedrooms and bathrooms, of which there are 3 and 2 in total respectively. The smallest guest bedroom is large enough for a double bed, but would more comfortably suit a single bed and allow for further storage. The larger guest bedroom has fitted wardrobes and plenty of space for a double bed. The master bedroom is the largest of all, offering ample fitted storage and an en-suite bathroom, equipped with a shower. There is also a family bathroom, equipped with a bathtub.~~For further information about this property or to arrange a viewing, please contact us. For more properties like this one, please visit our website: (please use the form to respond )
Energy Consumption
|
≤ 55A
|
XXX |
|
55 - 75B
|
|
|
75 - 100C
|
|
|
100 - 150D
|
|
|
150 - 225E
|
|
|
225 - 300F
|
|
|
> 300G
|
Gas Emissions
|
≤ 10A
|
XXX |
|
10 - 16B
|
|
|
16 - 25C
|
|
|
25 - 35D
|
|
|
35 - 55E
|
|
|
55 - 70F
|
|
|
> 70G
|
About the Seller
| Estate agent | Clover |
| Address | Carretera Estacion N 17 Bajo 04800 Albox Spain |
| Rating | ★ ★ ★ ★ ★ |
| 🏘️ See all properties from Clover | |
Approximate location
The map location is approximate. Contact the seller for exact details.
