villa for sale Lo Gea, Huerta De Murcia
€ 270.000
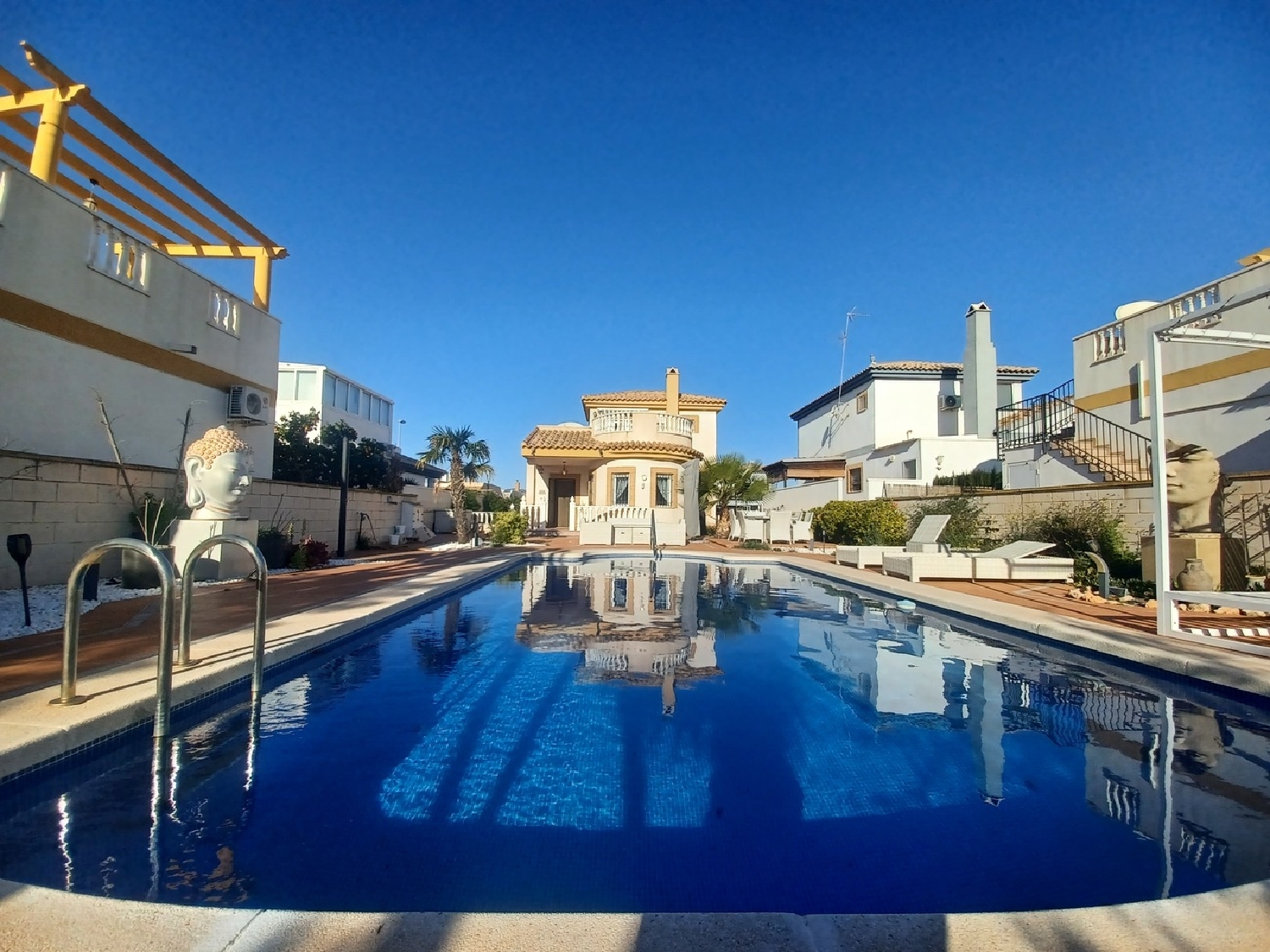 1 / 8
1 / 8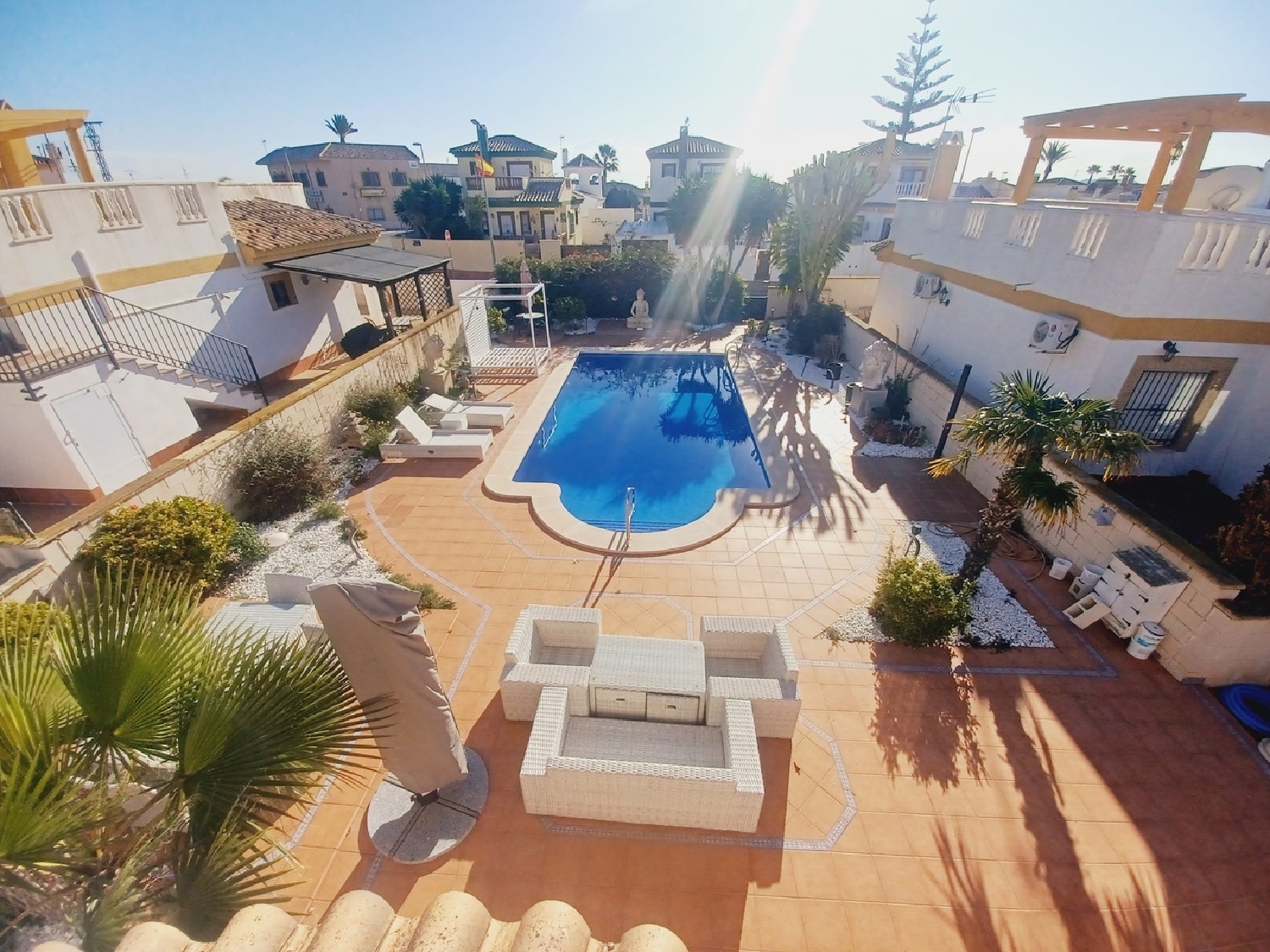 2 / 8
2 / 8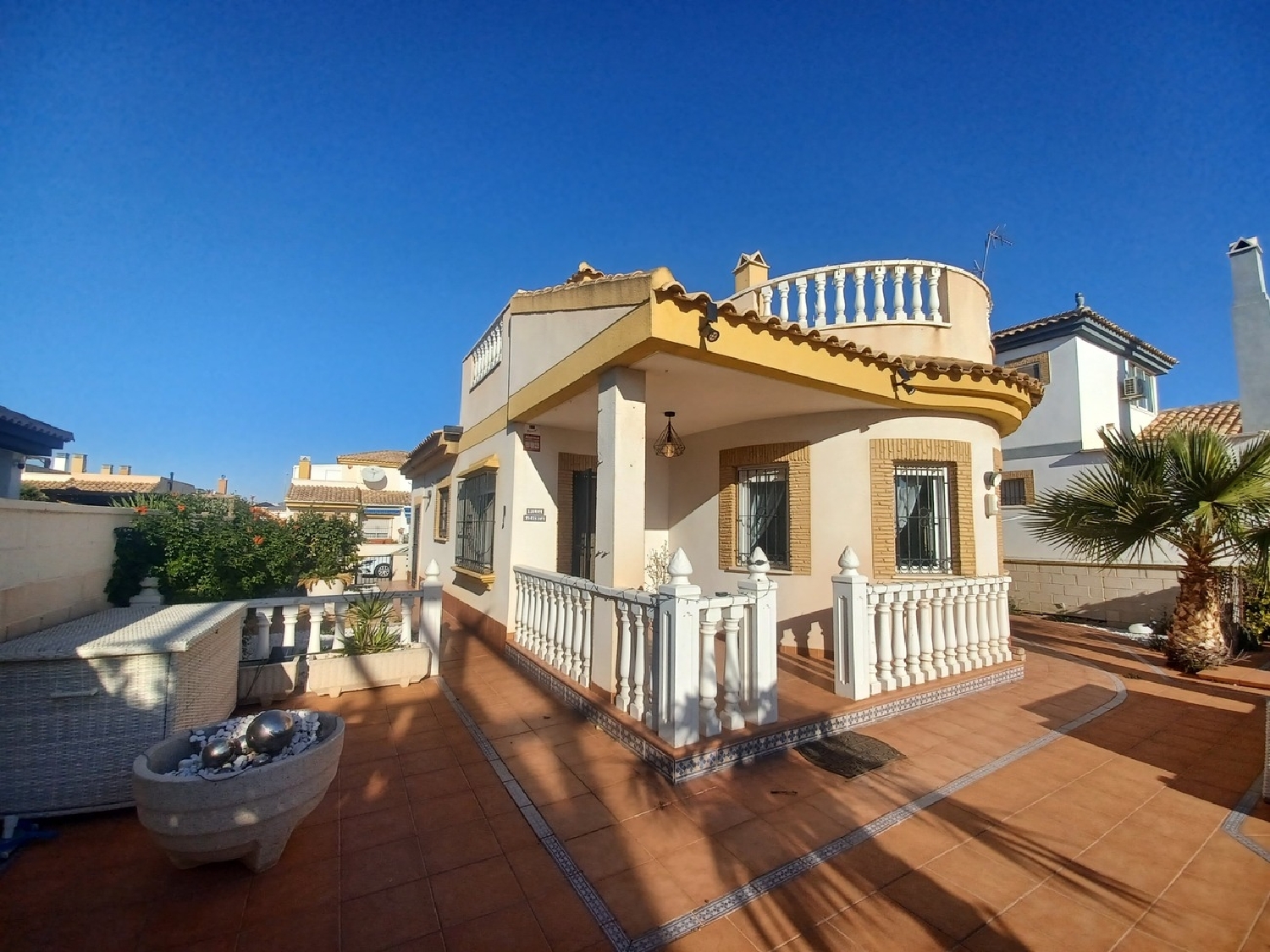 3 / 8
3 / 8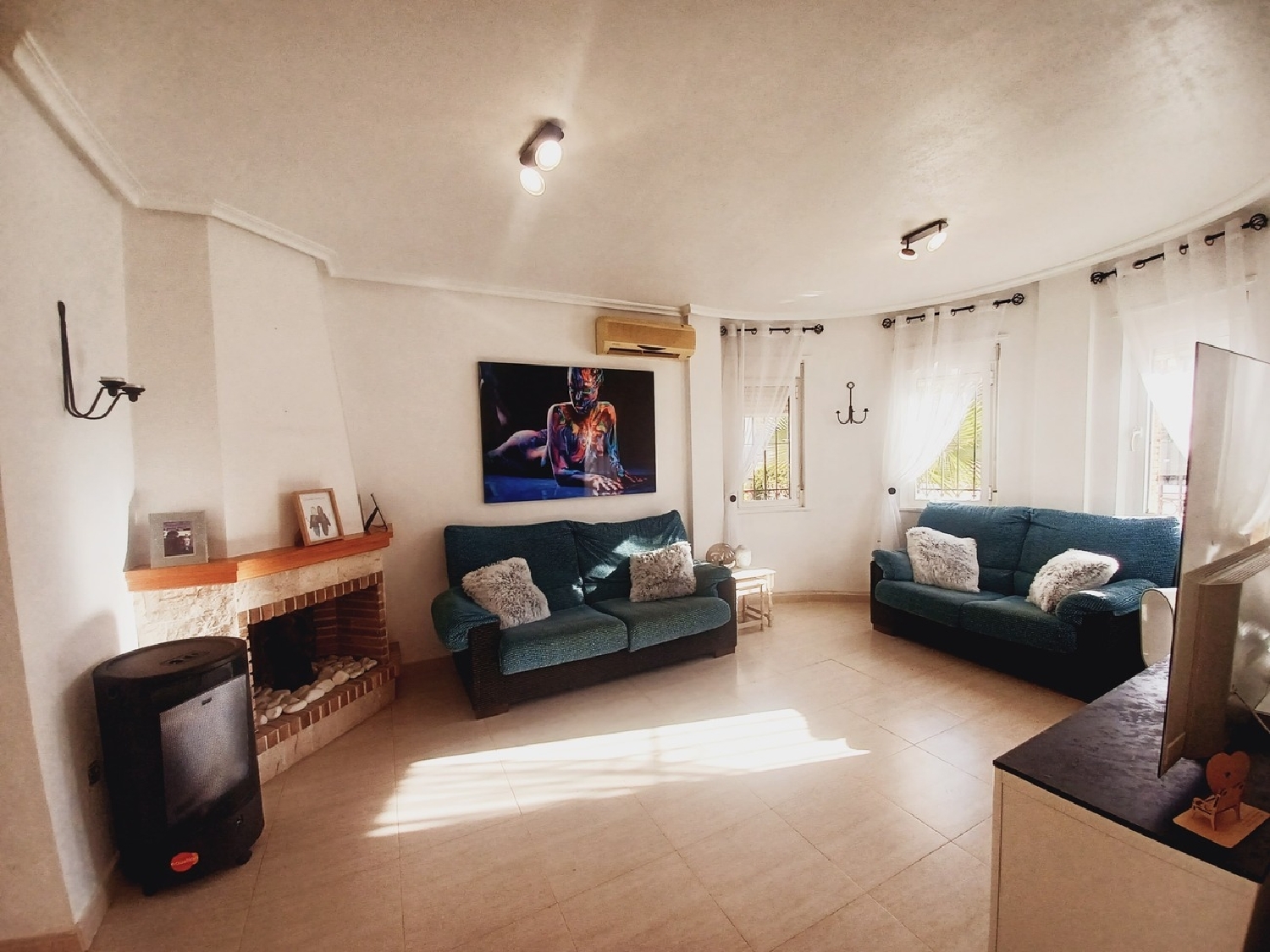 4 / 8
4 / 8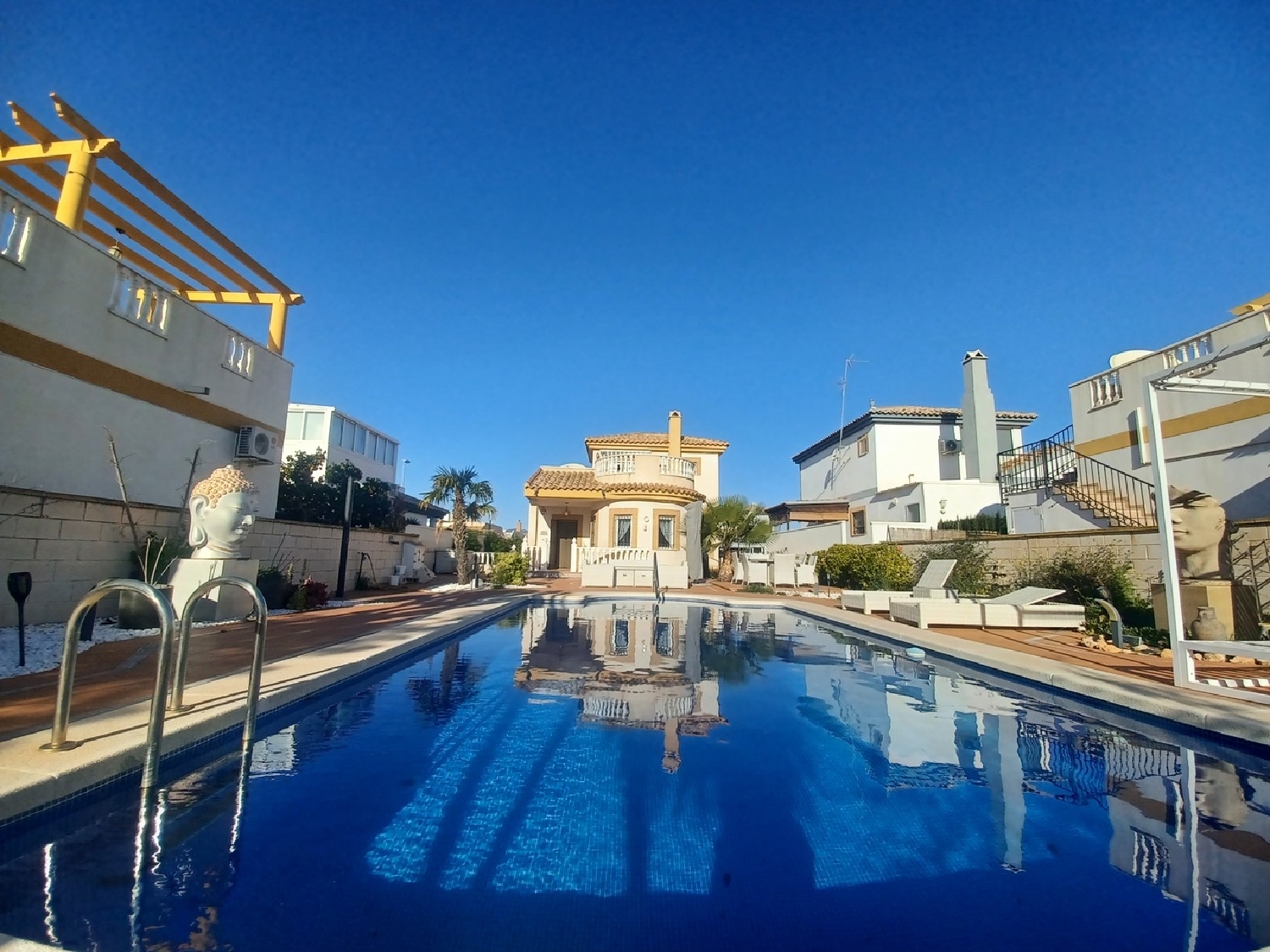 5 / 8
5 / 8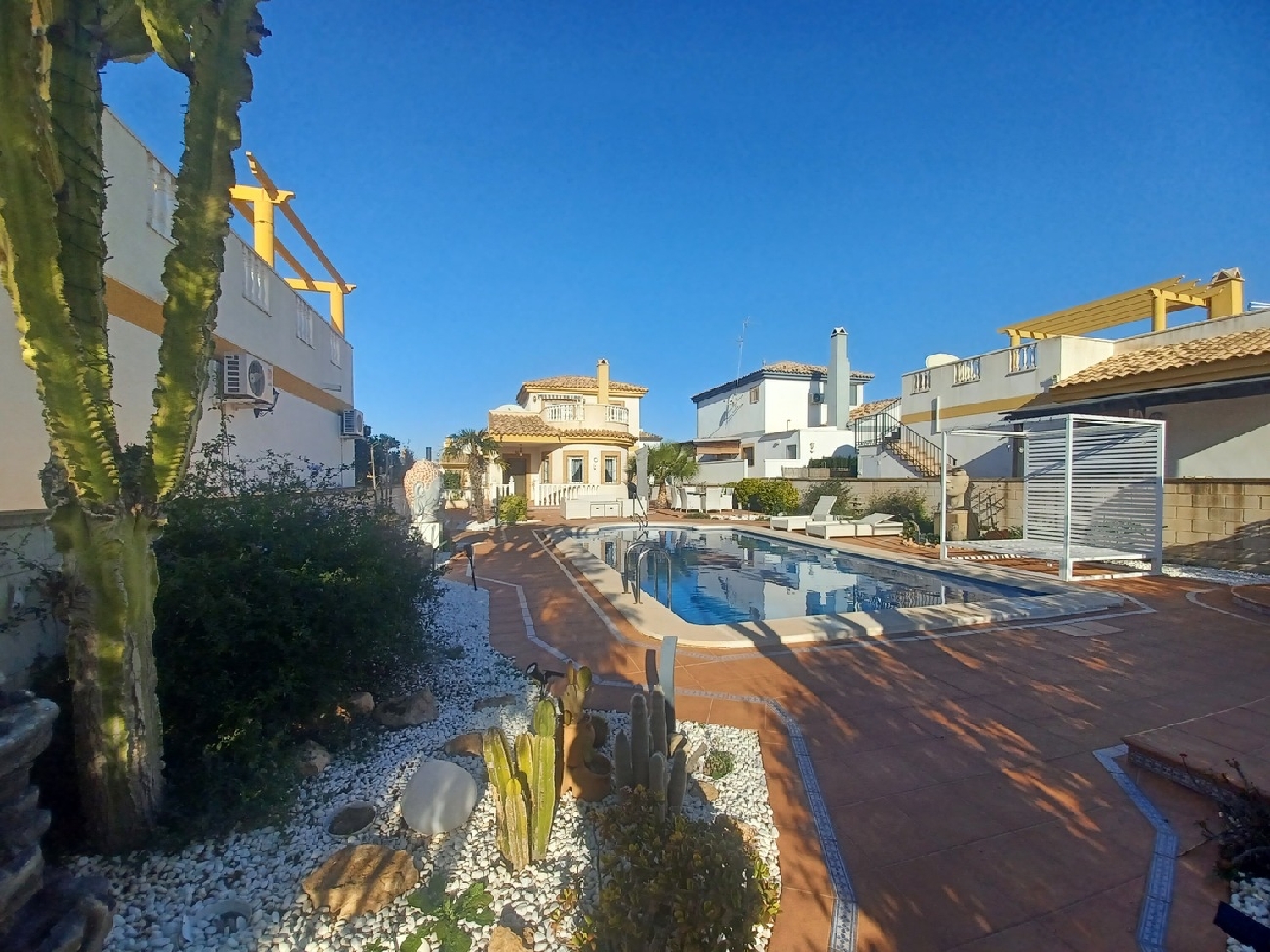 6 / 8
6 / 8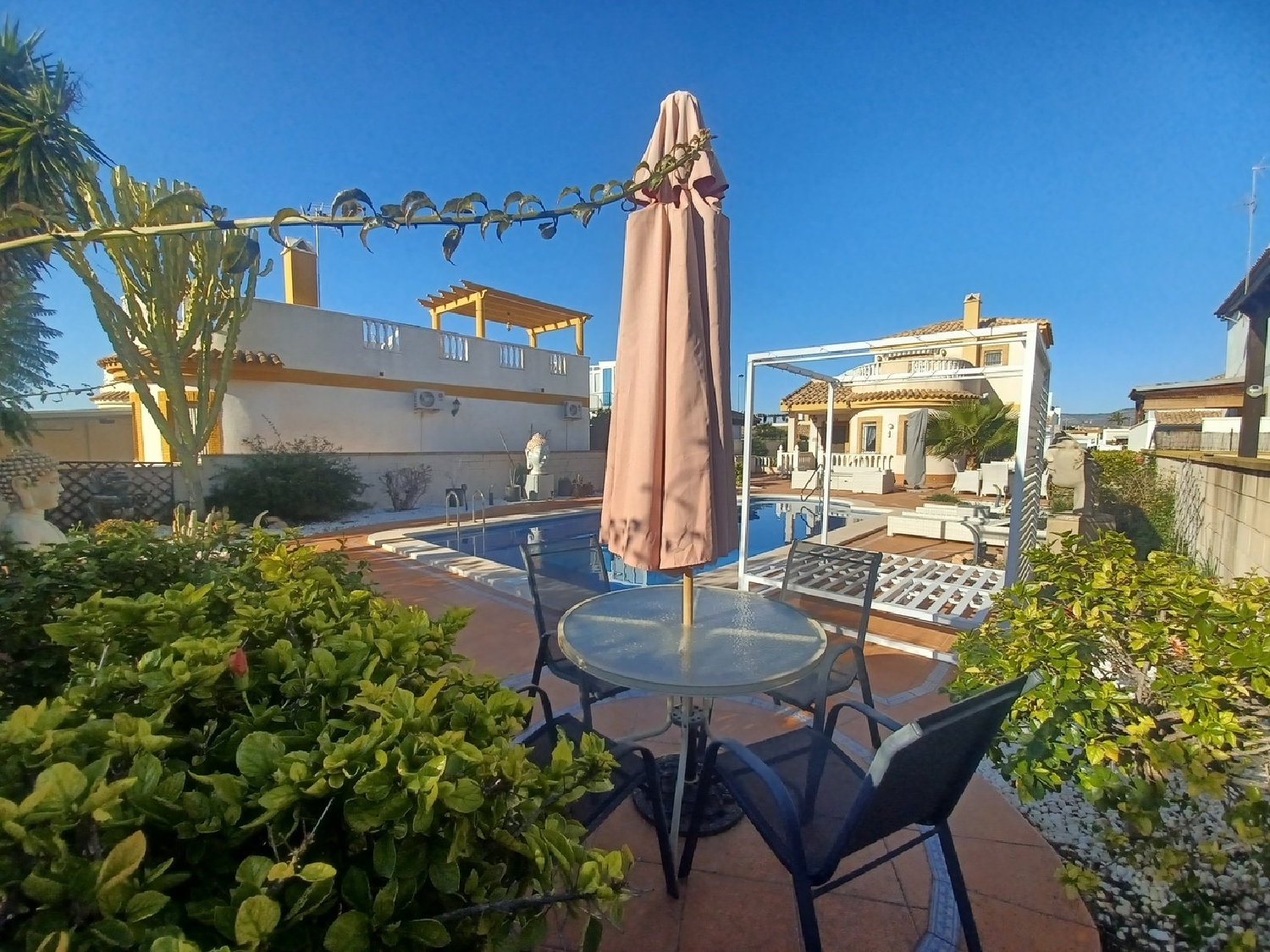 7 / 8
7 / 8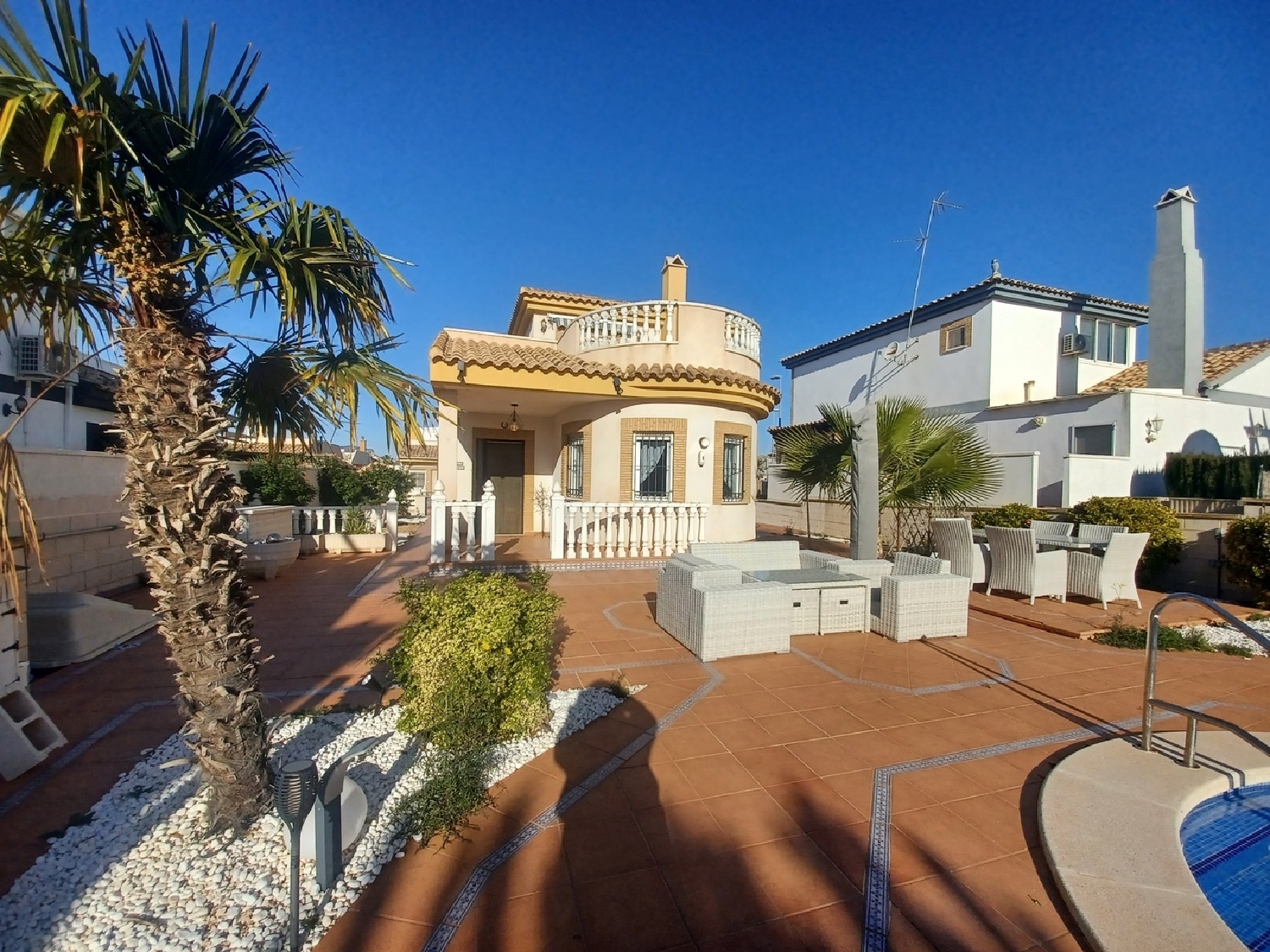 8 / 8
8 / 8


Click on the photos to enlarge them
| Bedrooms | 2 |
| Bathrooms | 2 |
| Type | Villa |
| Surface m² | - m2 |
| Price | € 270.000 |
| Location | Lo Gea ( Murcia) |
| Listing Number | 6233030 |
| Reference | MLSC6178898 |
About this property
This spacious detached villa in Sucina is built on a double plot of approx 500m2 with a very large swimming pool in the second plot offering extensive outdoor space. The entrance to the garden is gated and leads into a garden area with a carport drive on one side of the property and garden on the other side leading to the spacious pool area with plenty of tiled terrace areas, dining areas around the pool. There is a front porch on the villa entering into a very large living/dining room with open plan kitchen; the living room has a curved wall feature and a fireplace allowing plenty of sunshine into the room, it comes with 2 sofas, fireplace and air conditioning. The dining area has glass dining table and metal dining chairs in an open plan space ajoined to the living area and kitchen. The kirchen has fitted kitchen cupboards in traditional white design with granite worktops with plenty of storage, ceramic hob, oven, canopy, fridge freezer, dishwasher and washing machine. The living room leads to a hallway which leads to 2 downstairs double bedrooms; the first double bedroom comes with fitted wardrobes with mirror doors, 2 single beds and ceiling light/fan. The second downstairs bedroom has a double bed, fitted wardrobes with mirror doors and a ceiling light/fan. The bathroom is at the end of the hallway, it is tiled from floor to ceiling with bathtub/shower, wc, bidet and vanity unit. There is a storage cupboard under the stairs from the hallway. The stairway of granite with metal bannisters and wooden rail features in the living room leading up to the first floor where there is a hallway area with further storage space and patio doors leading to the upper terrace which overlooks the garden and pool below. The hallway leads to a further double bedroom with double beds, drawer units, fitted wardrobes with mirror doors and airconditioning unit. The second bathroom is next to the bedroom with fitted shower, wc and wash hand basin, tiled from floor to ceiling. The flooring throughout the villa is of quality light cream ceramic tiles and the villa comes furnished with the inside furniture. This unique villa is situated in a quiet residential street just a short walk to the traditional Spanish village of Sucina with all amenities of restaurants, supermarkets, pharmacy, medical centre, school and good community. Just 20 minutes to an airport and 25 minutes to the coast, this beautiful villa is highly recommended for viewing.
Energy Consumption
|
≤ 55A
|
XXX |
|
55 - 75B
|
|
|
75 - 100C
|
|
|
100 - 150D
|
|
|
150 - 225E
|
|
|
225 - 300F
|
|
|
> 300G
|
Gas Emissions
|
≤ 10A
|
XXX |
|
10 - 16B
|
|
|
16 - 25C
|
|
|
25 - 35D
|
|
|
35 - 55E
|
|
|
55 - 70F
|
|
|
> 70G
|
About the Seller
| Estate agent | Costa Spain Properties |
| Address | 03700 Denia Spain |
| Rating | ★ ★ ★ ★ ★ |
| 🏘️ See all properties from Costa Spain Properties | |
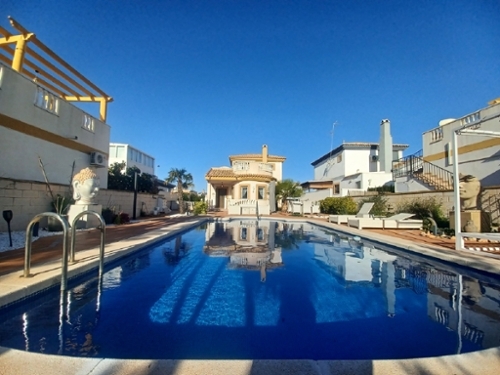
Contact Costa Spain Properties
Reference: MLSC6178898
Listing number: 6233030
Approximate location
The map location is approximate. Contact the seller for exact details.