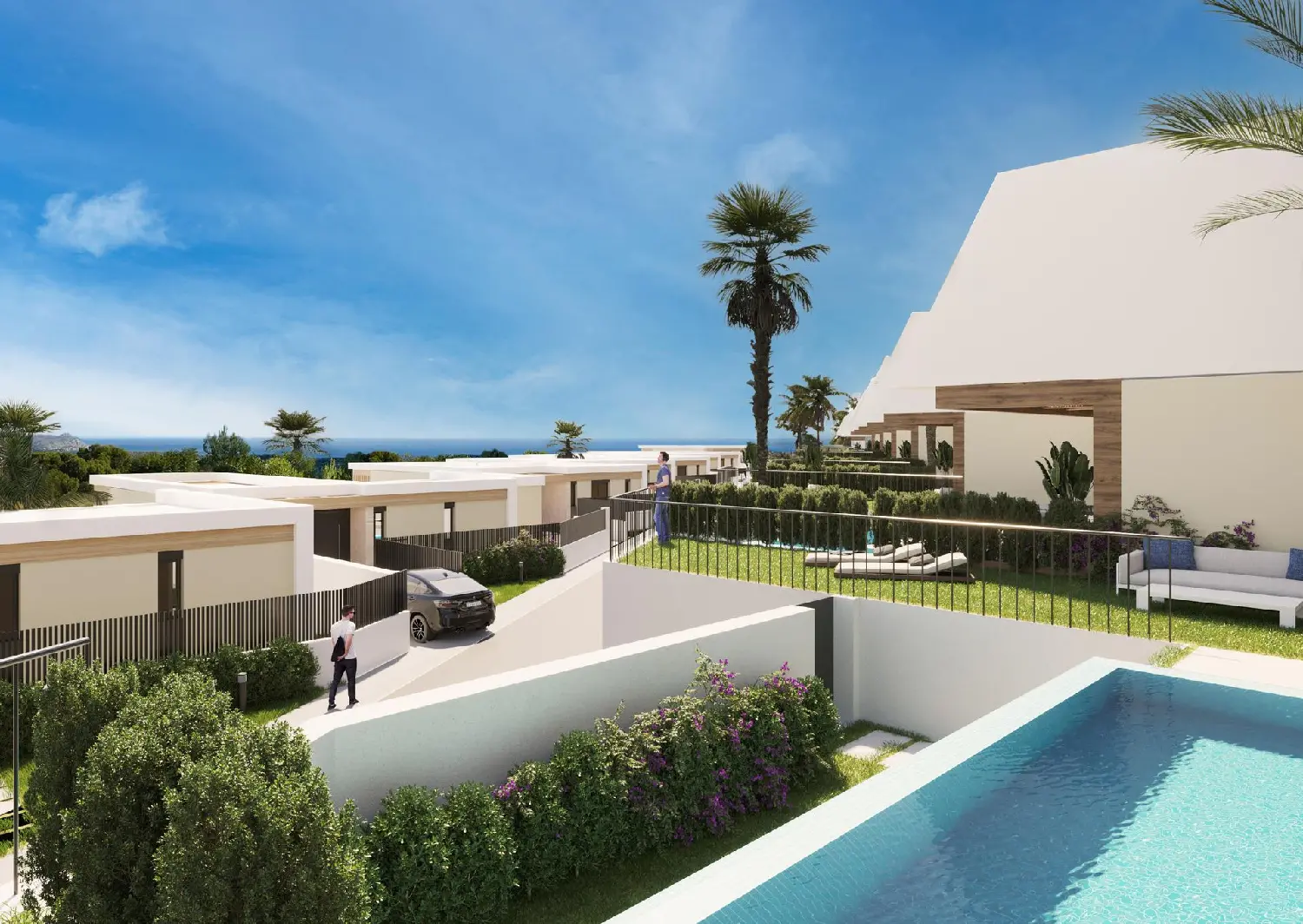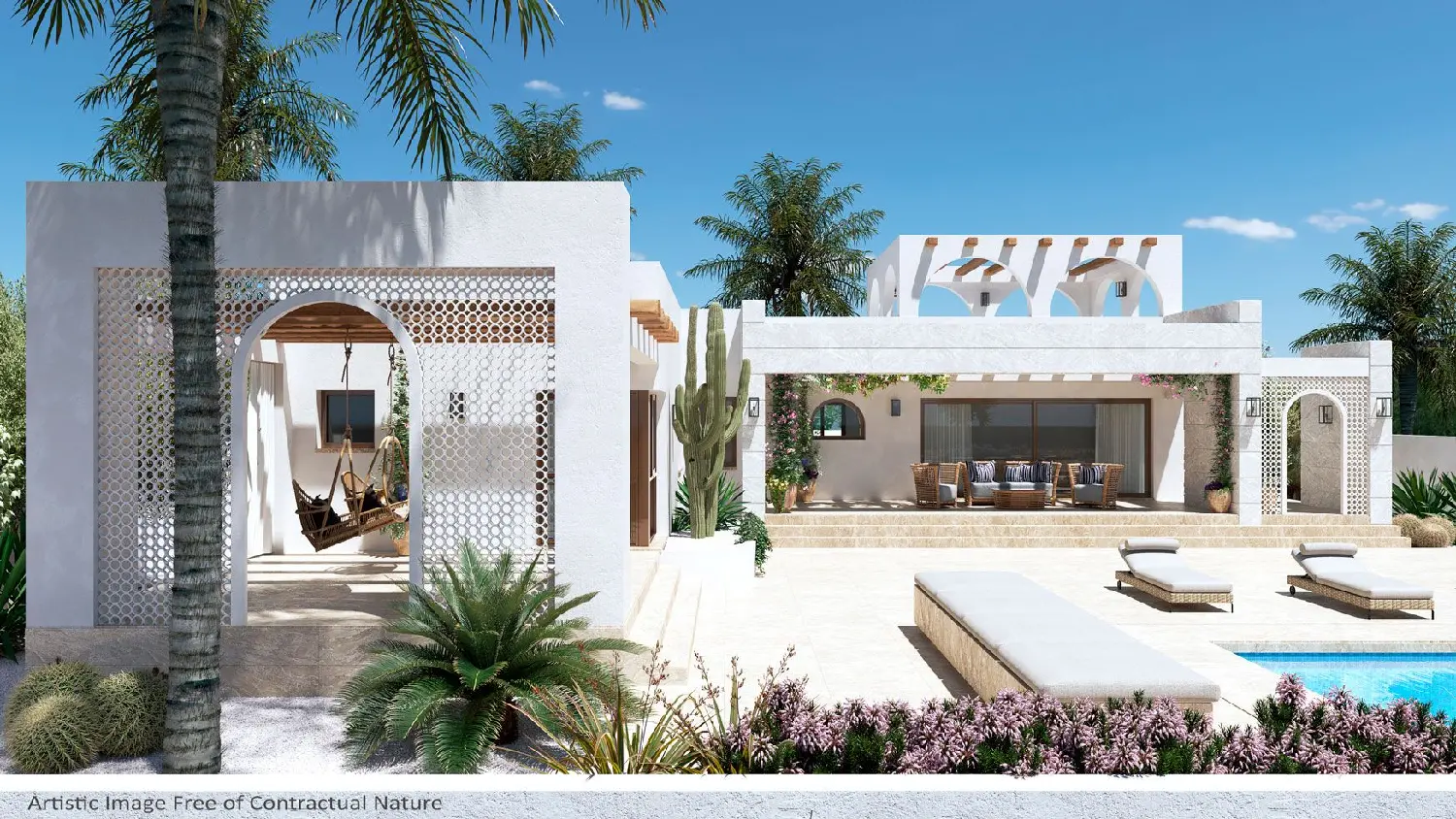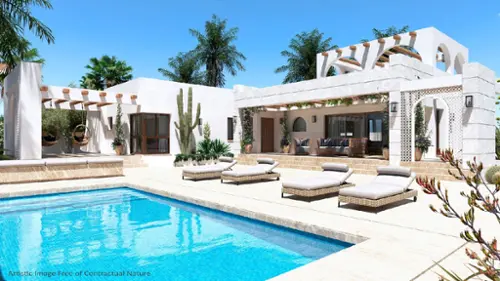villa for sale Los Palacios, Baix Segura
€ 647.000
 1 / 2
1 / 2 2 / 2
2 / 2

Click on the photos to enlarge them
| Bedrooms | 3 |
| Bathrooms | 3 |
| Type | Villa |
| Surface m² | 205 m2 |
| Plot m² | 620 m2 |
| Price | € 647.000 |
| Location | Los Palacios ( Alicante) |
| Listing Number | 6212409 |
| Reference | 54999949-01 |
About this property
Discover this luxurious brand new modern style villa in Ciudad Quesada. With a single storey layout, this villa offers an elegant and functional design, ideal to enjoy a comfortable and sophisticated life. The property features a living-dining room with open plan kitchen, 3 bedrooms, 3 bathrooms, large solarium, private garden with swimming pool and parking space. Situated in a privileged area, the villa is close to all necessary amenities such as supermarkets, golf courses, restaurants and health centres. Ciudad Quesada, located on the Costa Blanca, has undergone rapid development over the last two decades, making it an ideal place to live or invest.OUTDOOR AREASThe villa stands out for its modern exterior design and spacious outdoor areas. Set on a 620 m² plot, the property boasts a private garden including a swimming pool, ideal for enjoying the Mediterranean climate. The spacious 204 m² terrace provides a perfect space to relax, sunbathe and enjoy al fresco dining. The solarium offers an exclusive place to take in the scenery and enjoy the panoramic views. The villa also includes a parking space, providing convenience and security for residents. The high quality finishes and thoughtful design ensure that every detail contributes to an atmosphere of luxury and comfort.INDOOR AREASThe interior of the villa is designed to offer a modern and welcoming space. With a constructed area of 111 m² and 95 m² of usable space, the villa has 3 double bedrooms and 3 complete bathrooms, all of them with high quality finishes. The open-plan kitchen, equipped with modern appliances, integrates perfectly with the living-dining room, creating an open and luminous space. The large windows let in plenty of natural light, enhancing the feeling of spaciousness and connection with the exterior. Built-in wardrobes in the bedrooms offer ample storage space. The interior design, with its focus on functionality and style, ensures that every detail contributes to a welcoming and stylish ambience.
Energy Consumption
|
≤ 55A
|
XXX |
|
55 - 75B
|
|
|
75 - 100C
|
|
|
100 - 150D
|
|
|
150 - 225E
|
|
|
225 - 300F
|
|
|
> 300G
|
Gas Emissions
|
≤ 10A
|
XXX |
|
10 - 16B
|
|
|
16 - 25C
|
|
|
25 - 35D
|
|
|
35 - 55E
|
|
|
55 - 70F
|
|
|
> 70G
|
About the Seller
| Estate agent | Realty-plus |
| Address | Calle Santo Domingo De Silos 40002 Segovia Spain |
| Rating | ★ ★ ★ ★ ☆ |
| 🏘️ See all properties from Realty-plus | |
Approximate location
The map location is approximate. Contact the seller for exact details.
