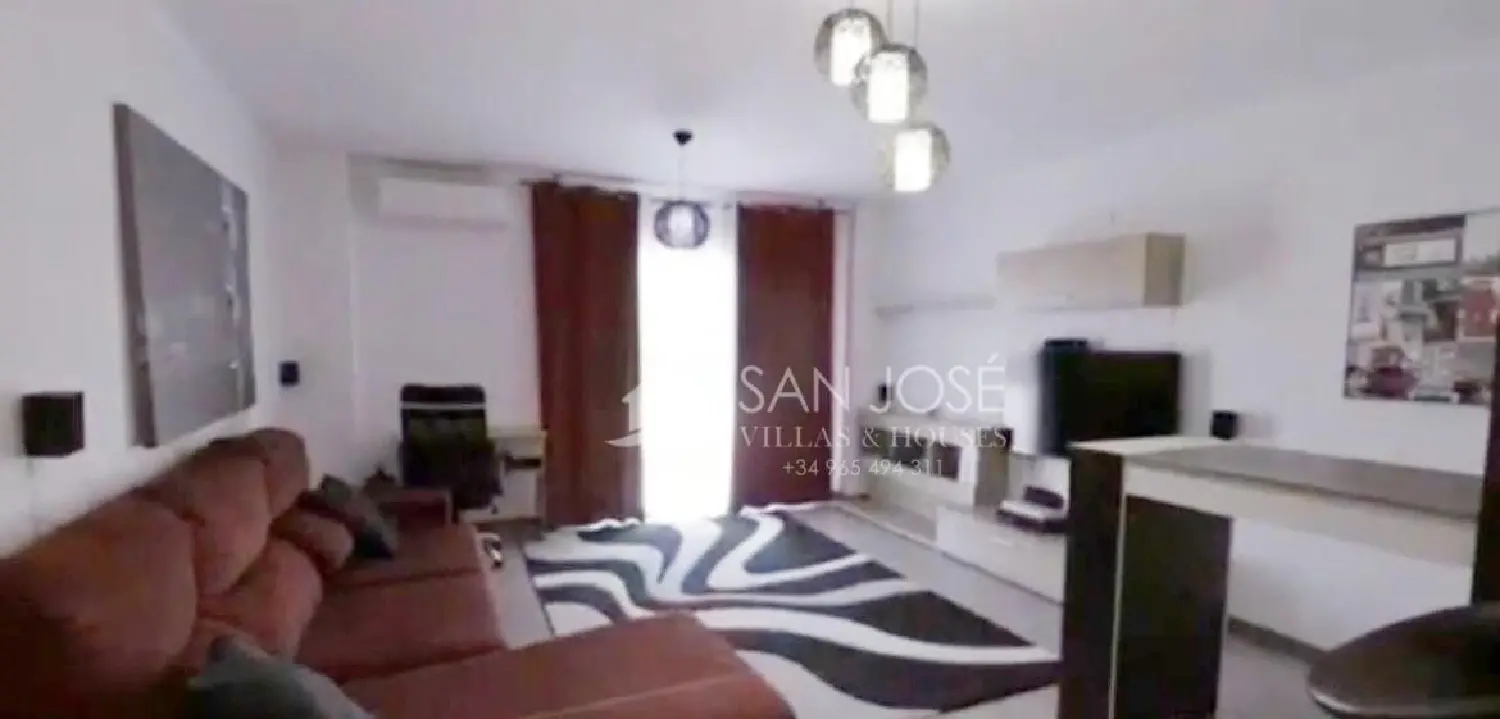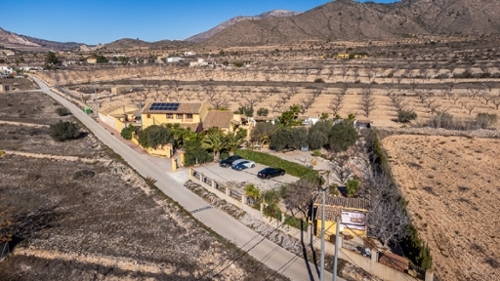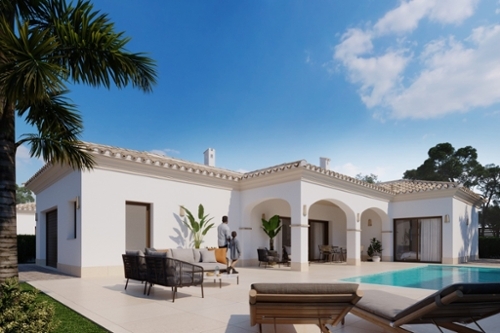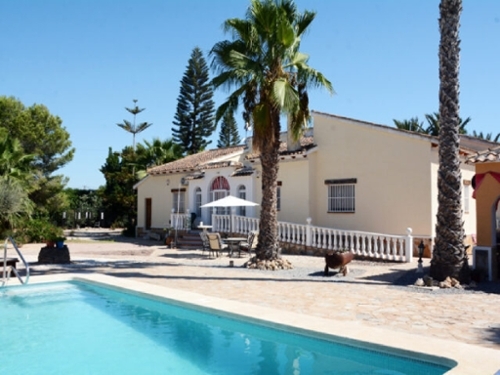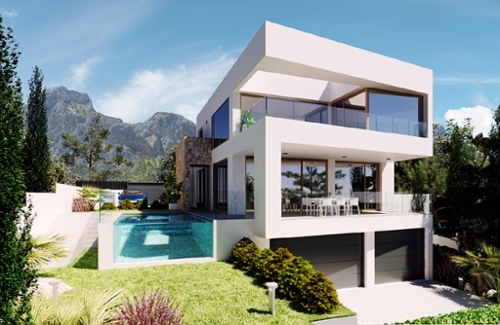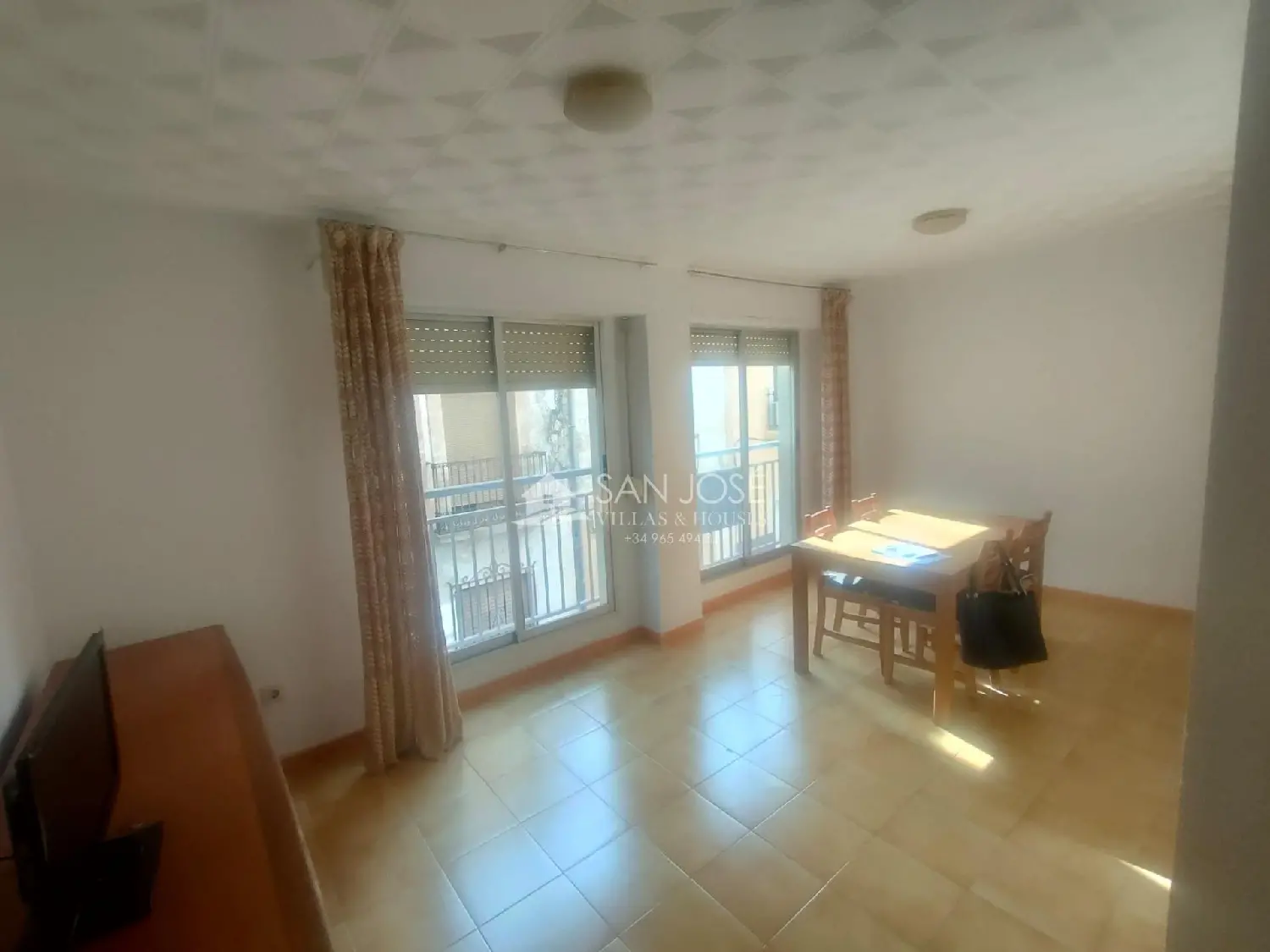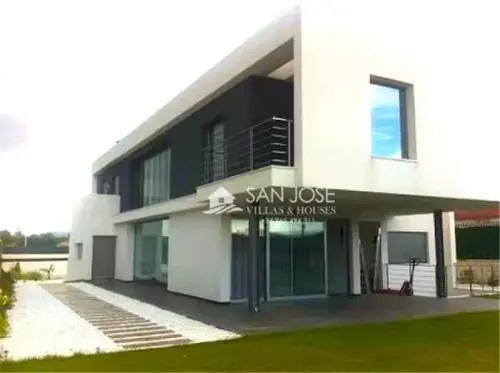About this property
A SINGLE-FAMILY HOME DEVELOPED BY THE PRESTIGIOUS ARCHITECTURAL FIRM "FUSTER ARQUITECTOS" WHERE LIGHT FILLS EVERY CORNER THANKS TO ITS EXTREMELY LARGE WINDOWS AND FOUR FACILITIES.~IT FEATURES DIFFERENTIATED AND PERFECTLY CONNECTED SPACES WITH A DOUBLE HEIGHT IN THE MAIN ROOM, FROM WHICH THE KITCHEN, SEVERAL RESTROOMS, AND OUTDOOR SERVICING ROOMS ARE ACCESSED ON THE GROUND FLOOR. Upon ascending the designer staircase, we find the floor where the family and guest restrooms are located, with various en-suite restrooms and service facilities, as well as a dressing room in the master bedroom, and the sun terraces and viewing points of the home, from which the entire path of the sun can be seen from sunrise to sunset, thanks to its perfect southerly orientation (midday). On the basement floor, which has a patio for ventilation and natural lighting, we find various rooms, including an office, a gym, a movie theater, a games room, a laundry room, and restrooms.~The home is completed with a plot that includes a garden, a plot with natural grass, and its own swimming pool. In addition, next to the villa, there is a children's playground for the exclusive use of local residents. The home boasts truly luxurious finishes: the exterior woodwork features thermal break folding and tilt-and-turn windows with highly insulated and soundproofed glass, white lacquered interior woodwork, concealed sliding doors in the kitchen, and zebrawood doors on the upper floor. The flooring is made of large-format rectified porcelain tiles, and the ceramic tiles feature trendy designs.~The home is perfectly located just a few meters from the L'Aljub shopping center and the Carrefour Elche shopping center, with immediate access to the A7 motorway and the N340 national highway.~IF YOU ARE LOOKING FOR AN EXCLUSIVE, HIGH-END DESIGN HOME, THIS IS THE HOME FOR YOU.~~A modern design villa with large windows that integrate its beautiful garden into the home. The home has a basement, a main floor, and a first floor. The main floor houses a 60 m² living room with double-height ceilings, a 35 m² kitchen with an island, a laundry room, a patio, a hall, and a large porch. The first floor consists of three double bedrooms, one bathroom, and a suite with an ensuite bathroom, all with access to a terrace. The basement has a 65 m² living room, a 50 m² home theater, a bedroom with a full bathroom, a machine room, and a storage room.
