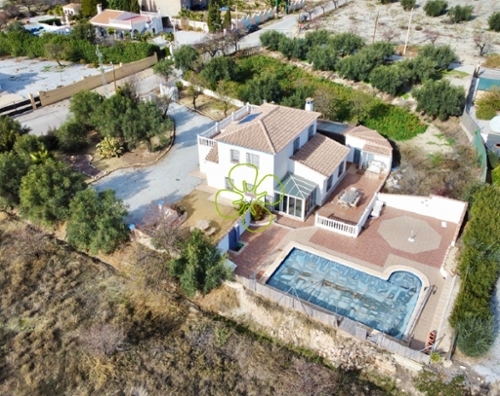villa for sale Oria, Valle Del Almanzora
€ 274.995
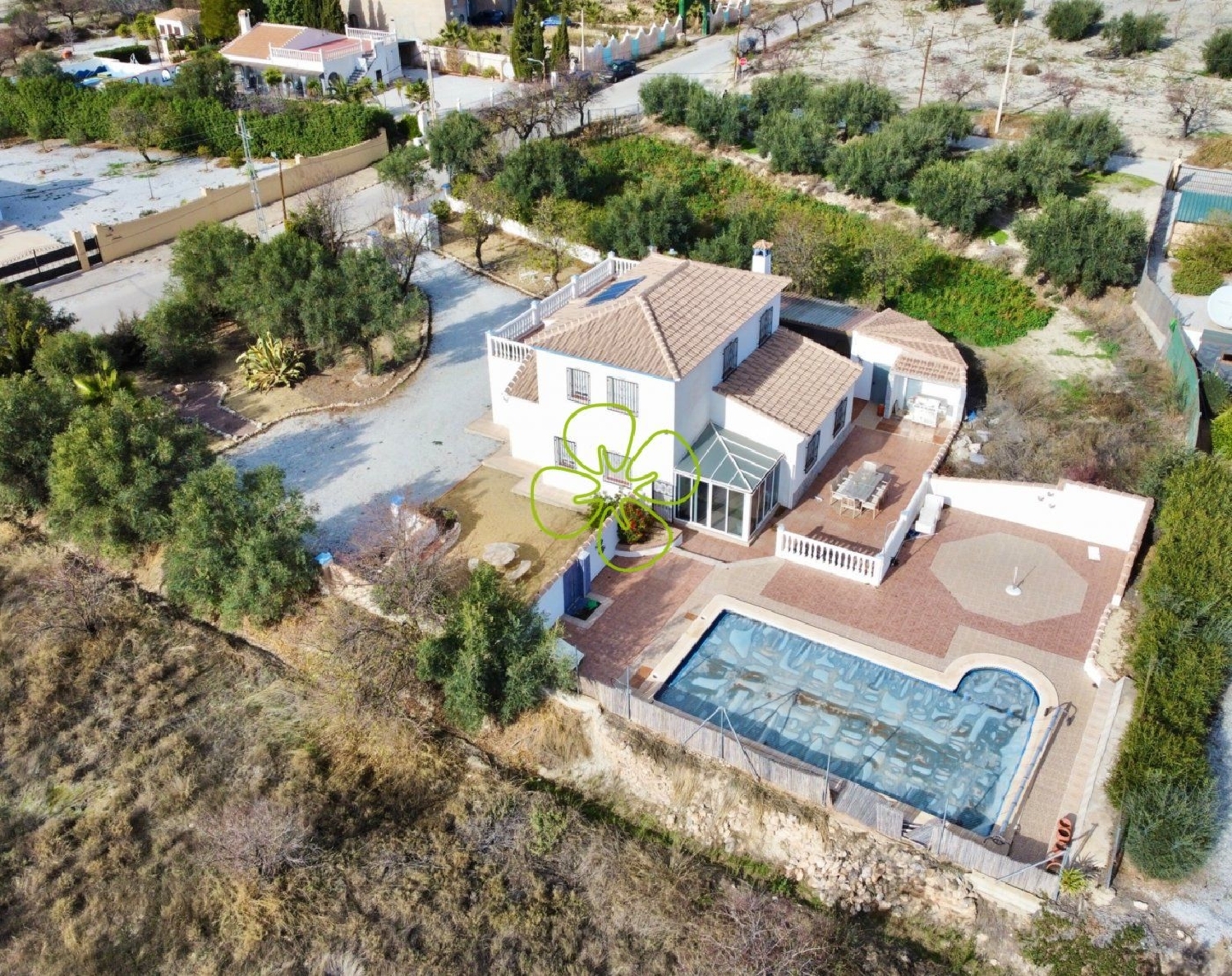 1 / 8
1 / 8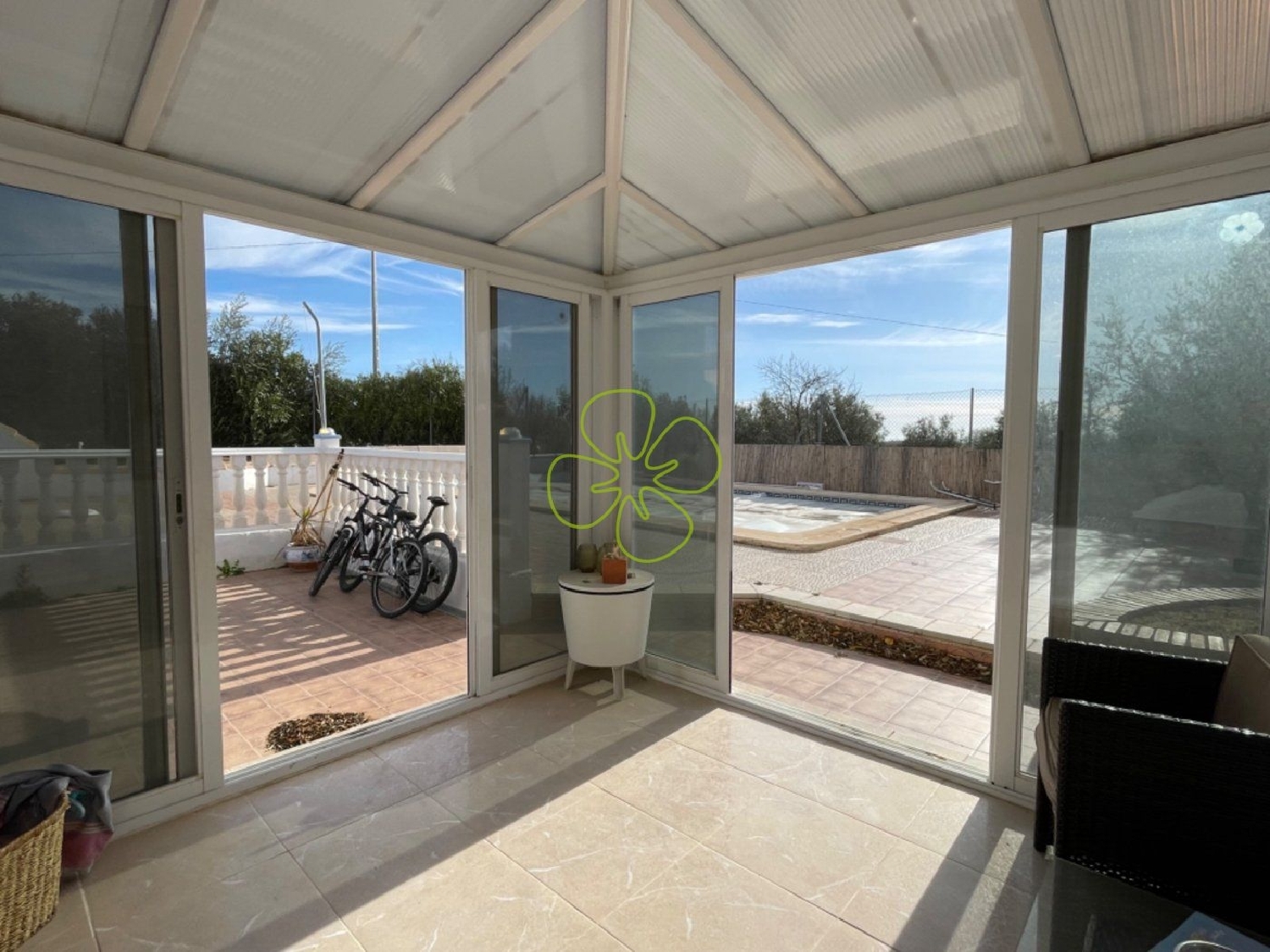 2 / 8
2 / 8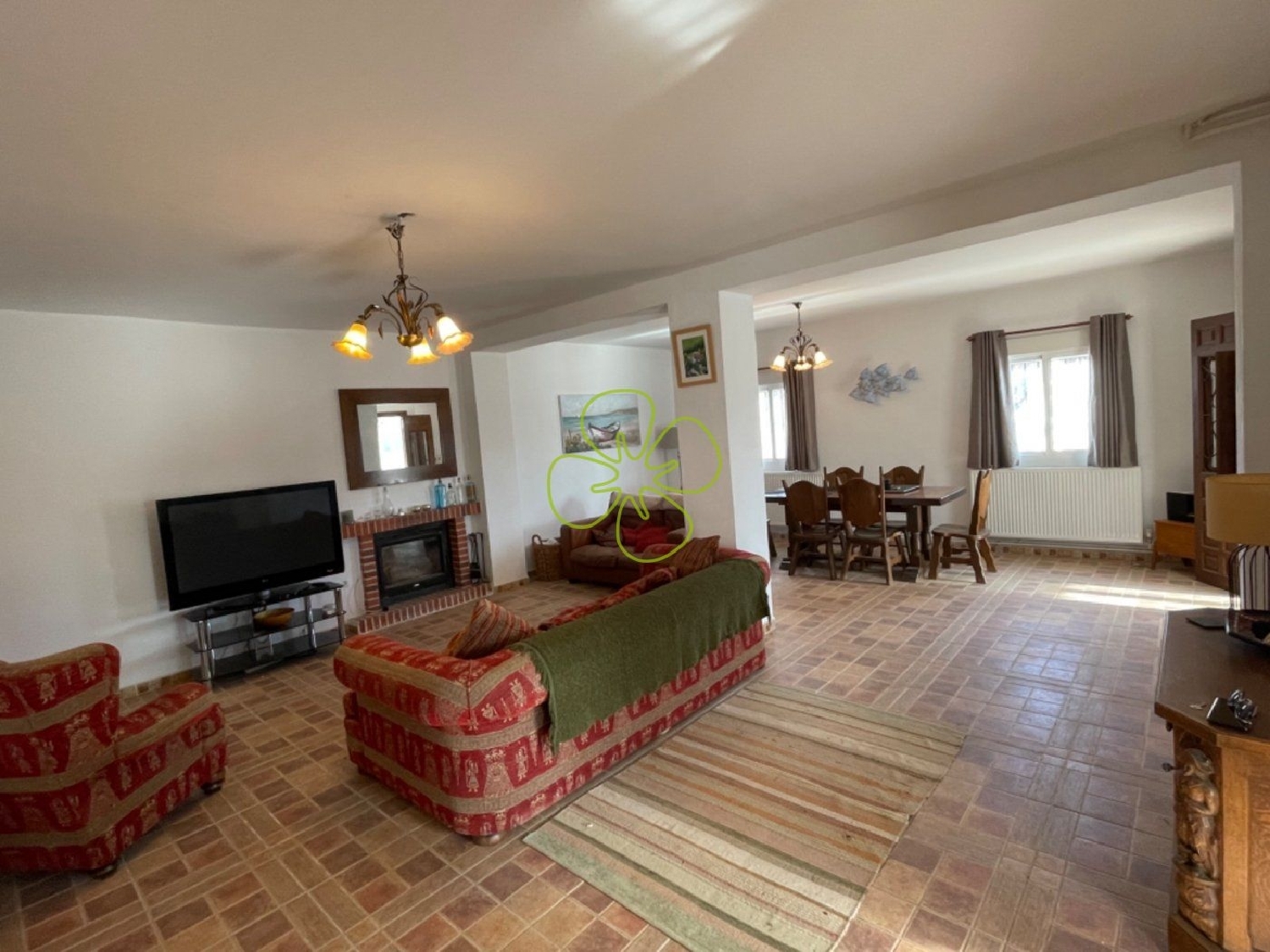 3 / 8
3 / 8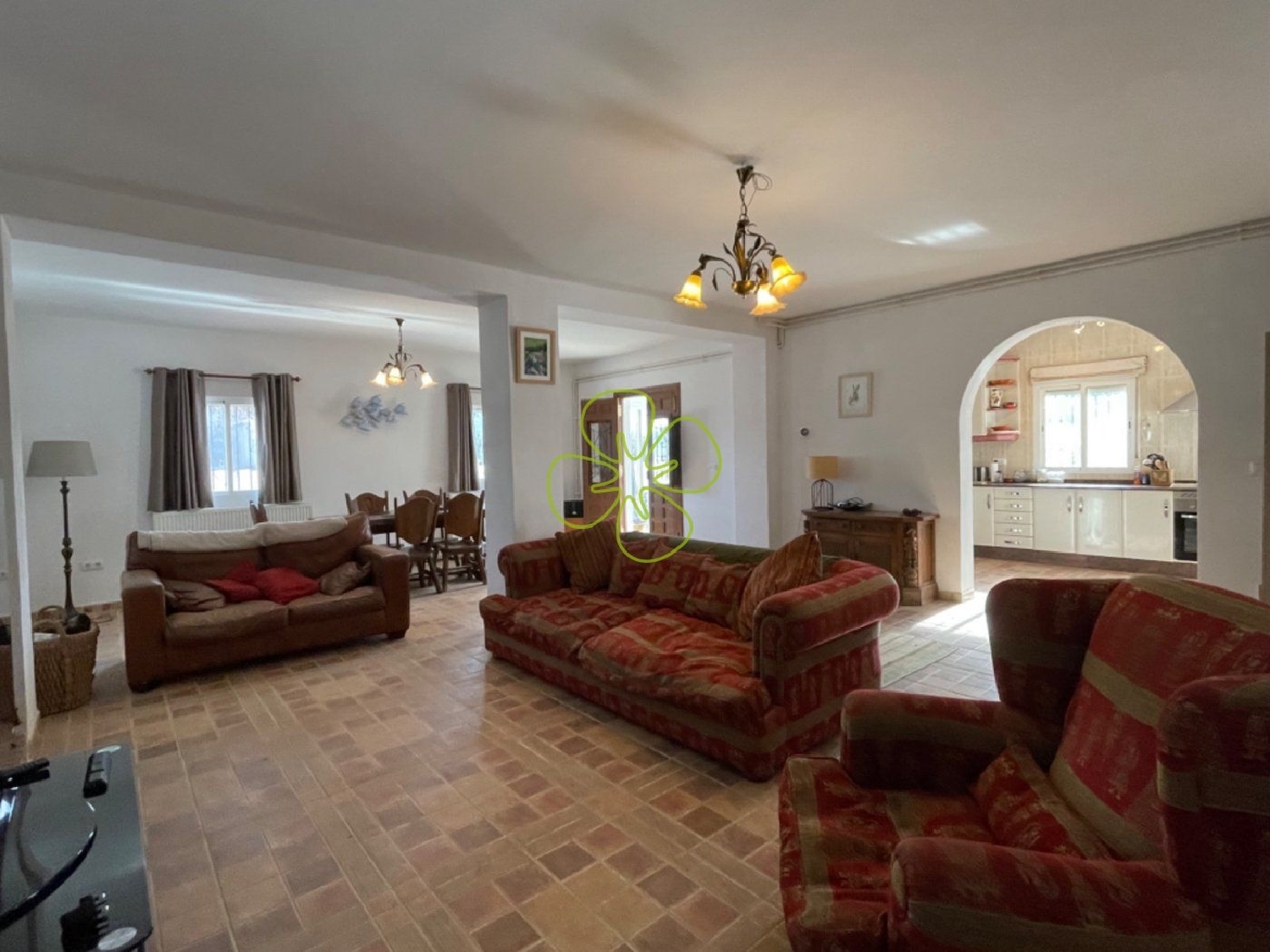 4 / 8
4 / 8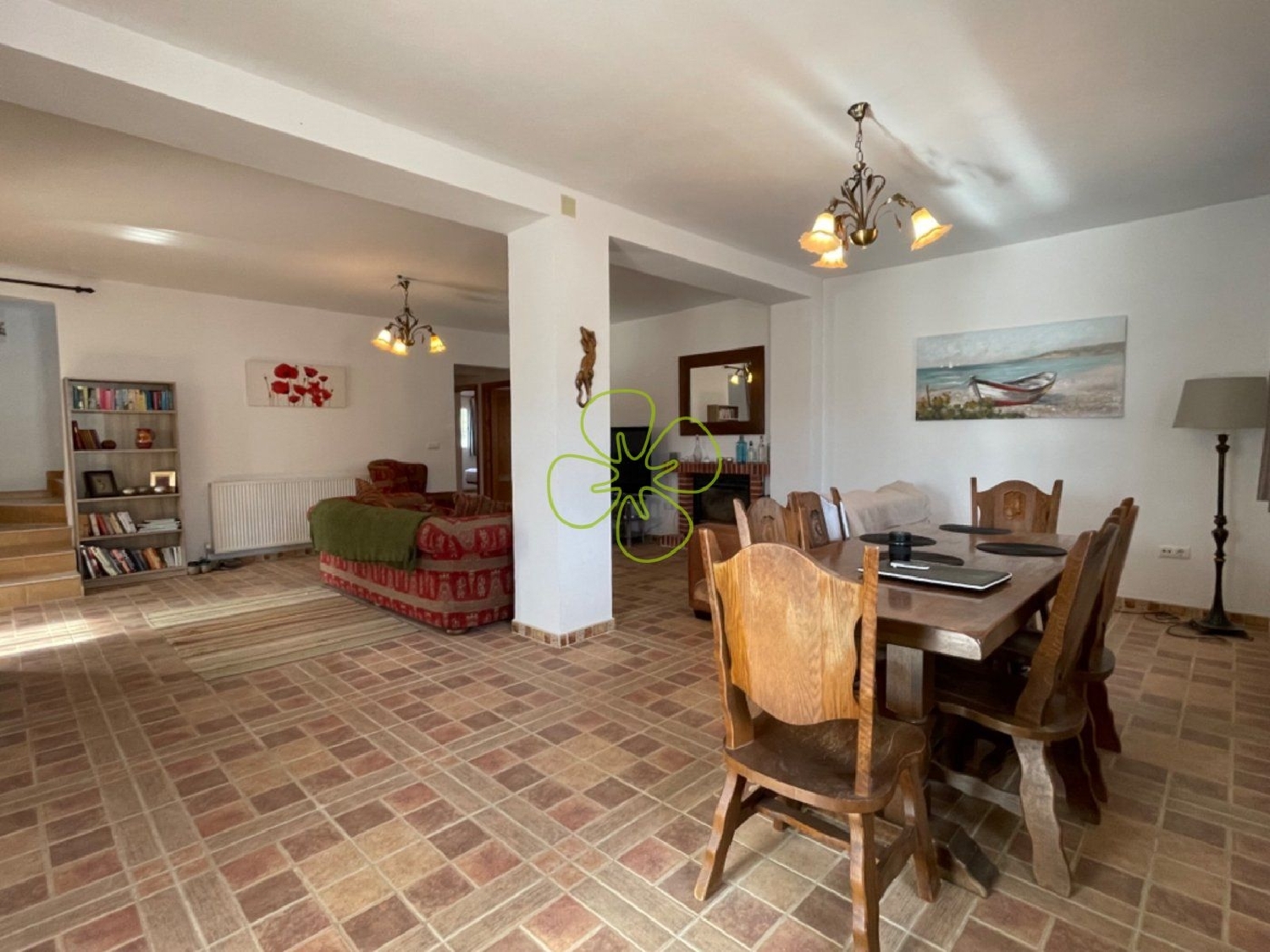 5 / 8
5 / 8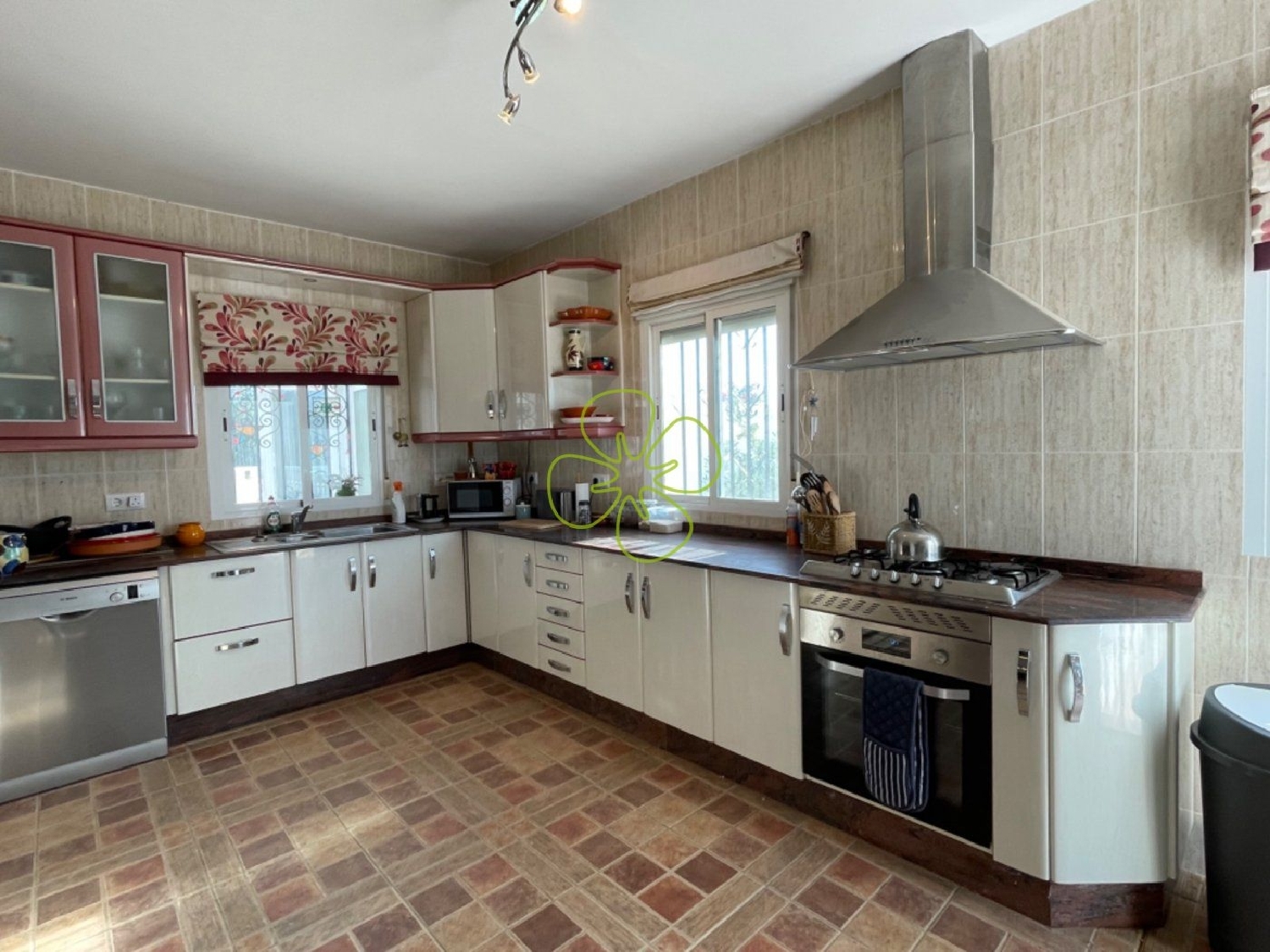 6 / 8
6 / 8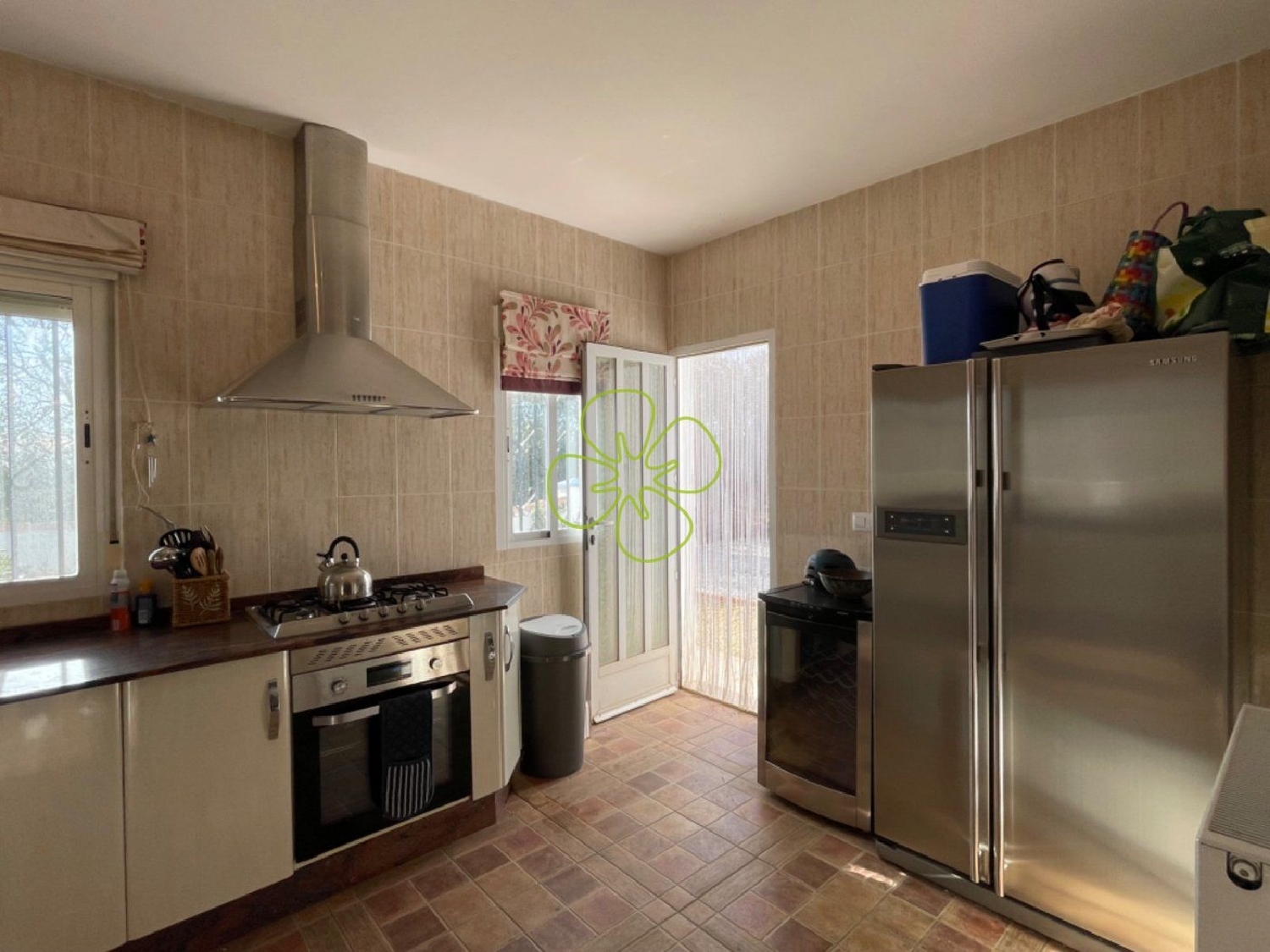 7 / 8
7 / 8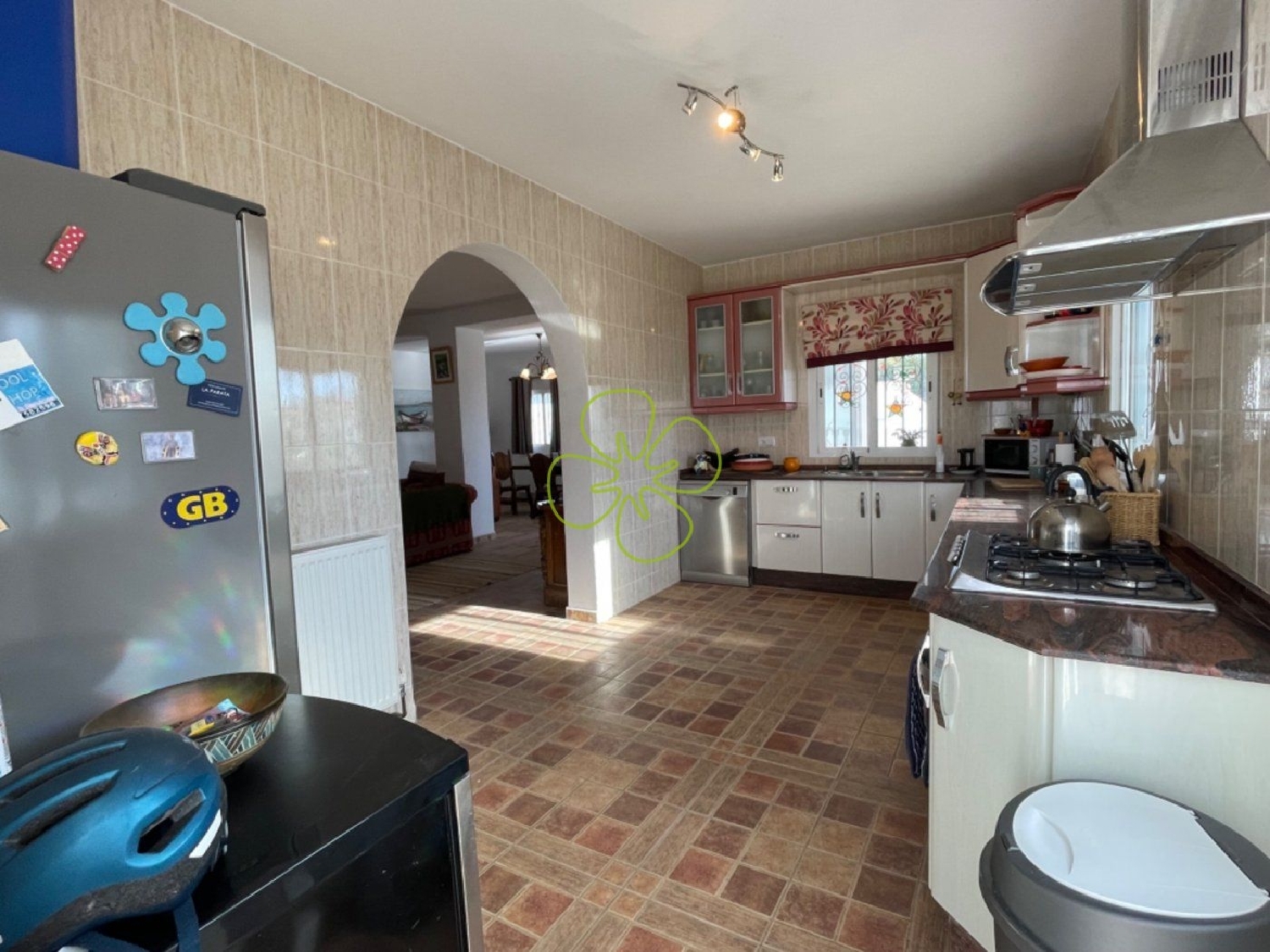 8 / 8
8 / 8


Click on the photos to enlarge them
| Bedrooms | 3 |
| Bathrooms | 3 |
| Type | Villa |
| Surface m² | 219 m2 |
| Plot m² | 2153 m2 |
| Price | € 274.995 |
| Location | Oria ( Almería) |
| Listing Number | 6319406 |
| Reference | 02025 |
About this property
Reference 2025~~We are delighted to bring to market this stunning family home located within a stroll away from a lovely Spanish bar-restaurant (250 meter walk) and just under 2km from the lovely town of Oria which offers all necessary amenities for a day to day life including supermarkets, bars, restaurants, pharmacy, bakeries, banks, municipal pool and gym, post office, butchers and more. The large market town of Albox is only a 20-25 minute drive from the property. The coastal resorts are only an hour away and the nearest airport is an hour and twenty minutes drive.~~An immaculately presented and well maintained four bedroom villa set in a large private plot with oil fired central heating, 10 x 5 m swimming pool, mature gardens, roof terrace, outdoor kitchen and stunning views over the surrounding mountain ranges.~~From the street double wrought iron gates open into a large driveway laid with gravel and a car port and ample space to park several vehicles. There are beautiful low maintenance garden areas surrounding the driveway planted with mature olive trees, almond trees, apple trees, orange trees and pomegranate trees. On the left of the driveway there is a car port and steps leading up to a large orchard with a vegetable patch which could be used for animals, to create further seating areas. ~~From the driveway a path runs around the side of the villa where there is a lovely private seating area with a water feature, natural shade and lovely views. From here you get to the front door and there is a gate leading to the tiled pool area. The pool area is completely private and benefits from a lovely 10x5m swimming pool, large sun terrace offering ample space for sun bathing and relaxing, fantastic panoramic views and shaded seating areas. There is also a BBQ area and a rooved outdoor kitchen which is fully fly screened. The outdoor kitchen benefits from a brick built seating area and a toilet. There is also a door leading to the car port which then gives way to the driveway and front garden. Next to the outside kitchen are also two storage rooms / workshops.~~The front door opens into a large fully fitted kitchen with ample storage and granite worktops, dishwasher, 5 ring gas hob, electric oven, extractor and American style fridge-freezer. From the kitchen an archway leads through to a very spacious living-dining room with a feature fireplace housing a fan assisted log burner, two large radiators and access to a large sun room overlooking the pool. On one side of the living room is access into a hall which gives way to two large guest bedrooms, family bathroom with full size bath and a spacious bedroom with an en-suite shower room. All three bedrooms benefit from radiators.~~From the living room a staircase leads to the first floor where you have access to a large roof terrace and to the master bedroom which is a very large room with a walk in wardrobe and en-suite bathroom with full size bath. The roof terrace benefits from fantastic views and offers ample space for seating and sun bathing.~~All of the rooms have mosquito nets, metal blinds, central heating radiators and security rejas. There are high quality wooden fittings and fixtures throughout. The property also benefits from a high quality solar hot water system. For more information or to arrange a viewing please contact us.
Energy Consumption
|
≤ 55A
|
XXX |
|
55 - 75B
|
|
|
75 - 100C
|
|
|
100 - 150D
|
|
|
150 - 225E
|
|
|
225 - 300F
|
|
|
> 300G
|
Gas Emissions
|
≤ 10A
|
XXX |
|
10 - 16B
|
|
|
16 - 25C
|
|
|
25 - 35D
|
|
|
35 - 55E
|
|
|
55 - 70F
|
|
|
> 70G
|
About the Seller
| Estate agent | Clover |
| Address | Carretera Estacion N 17 Bajo 04800 Albox Spain |
| Rating | ★ ★ ★ ★ ★ |
| 🏘️ See all properties from Clover | |
Approximate location
The map location is approximate. Contact the seller for exact details.
