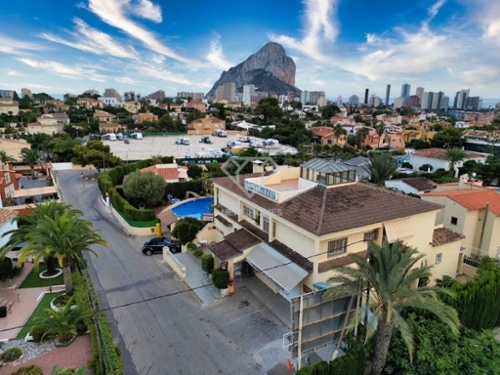villa for sale Pinarmar, Marina Alta
€ 1.300.000
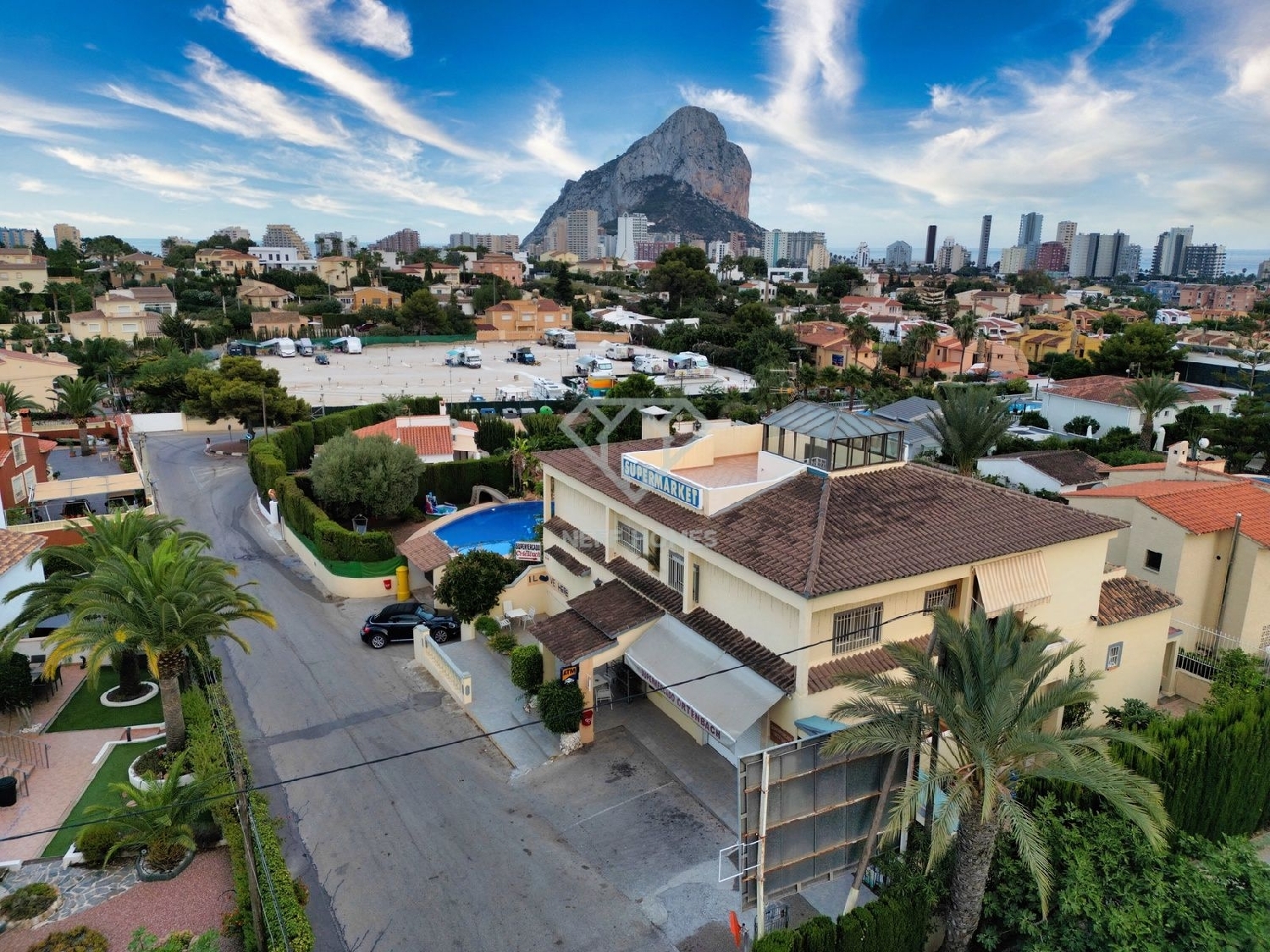 1 / 8
1 / 8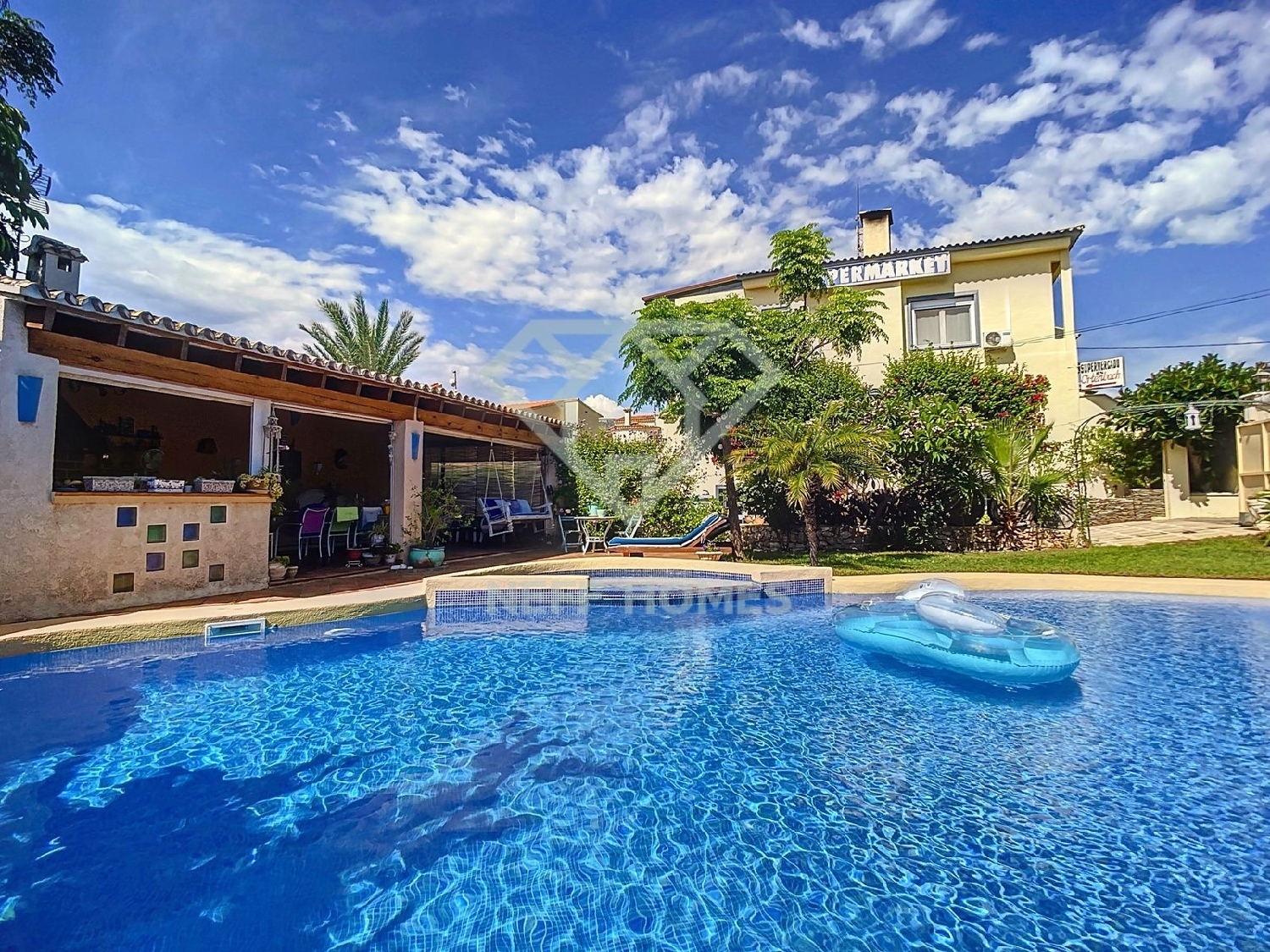 2 / 8
2 / 8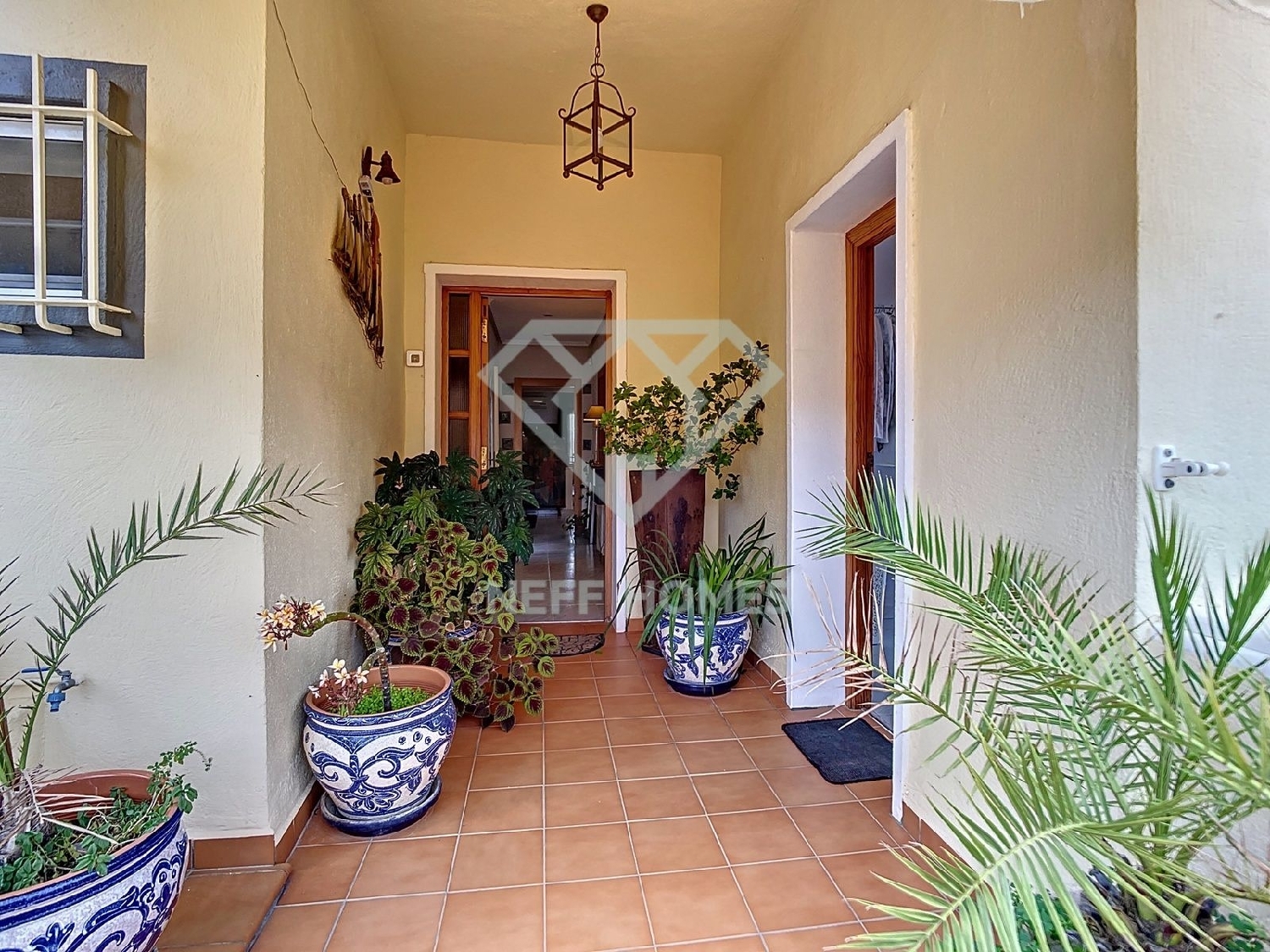 3 / 8
3 / 8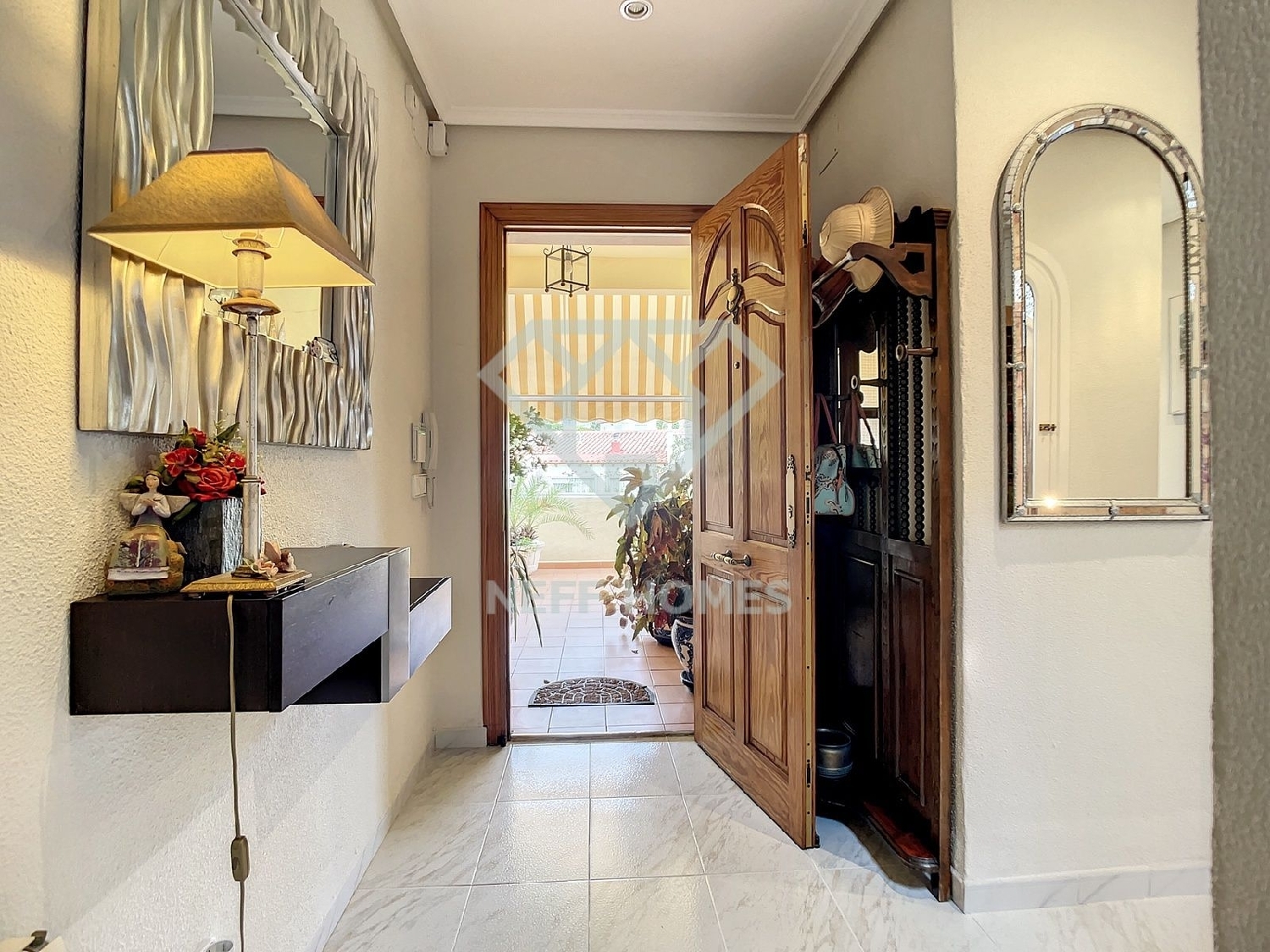 4 / 8
4 / 8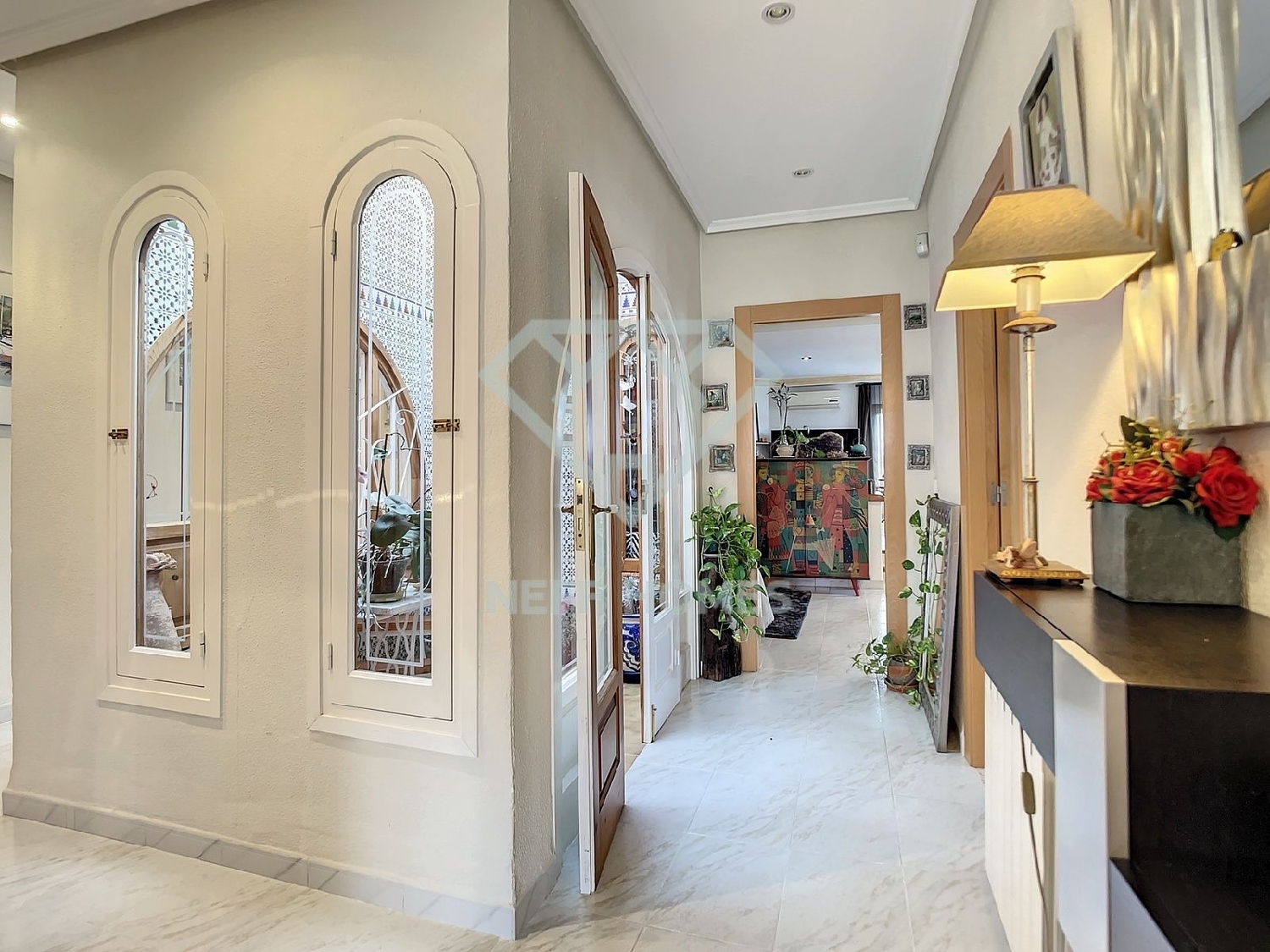 5 / 8
5 / 8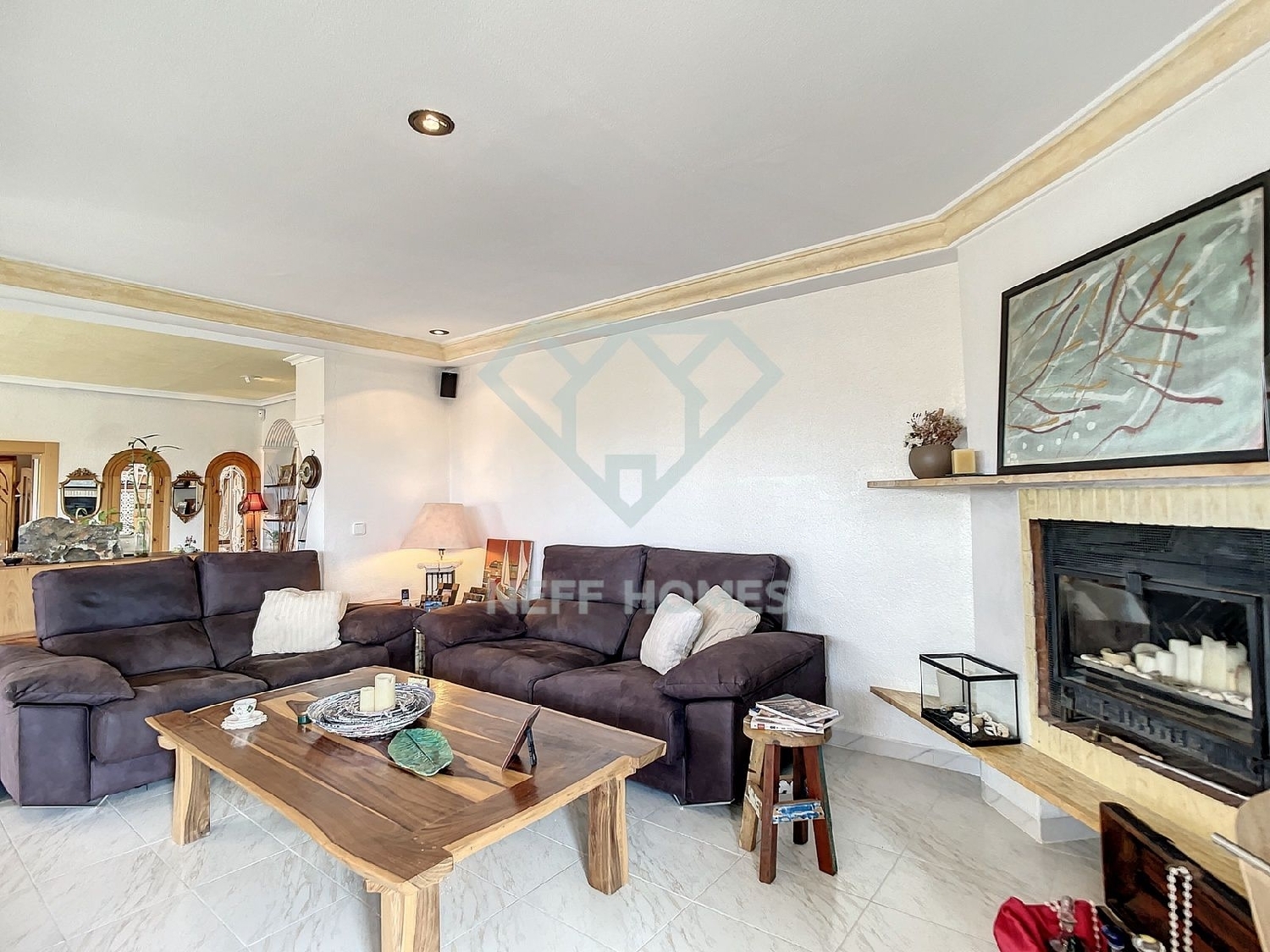 6 / 8
6 / 8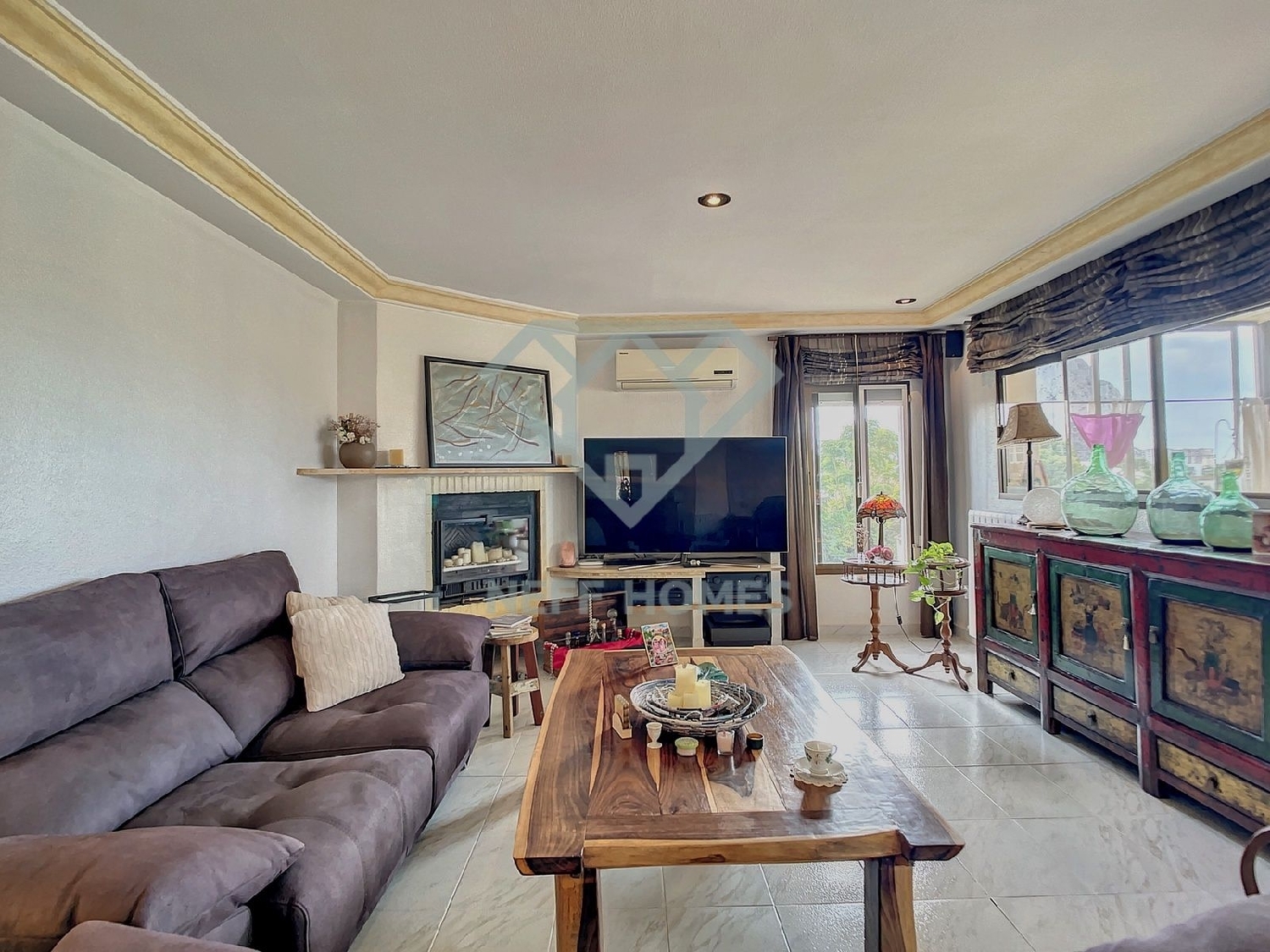 7 / 8
7 / 8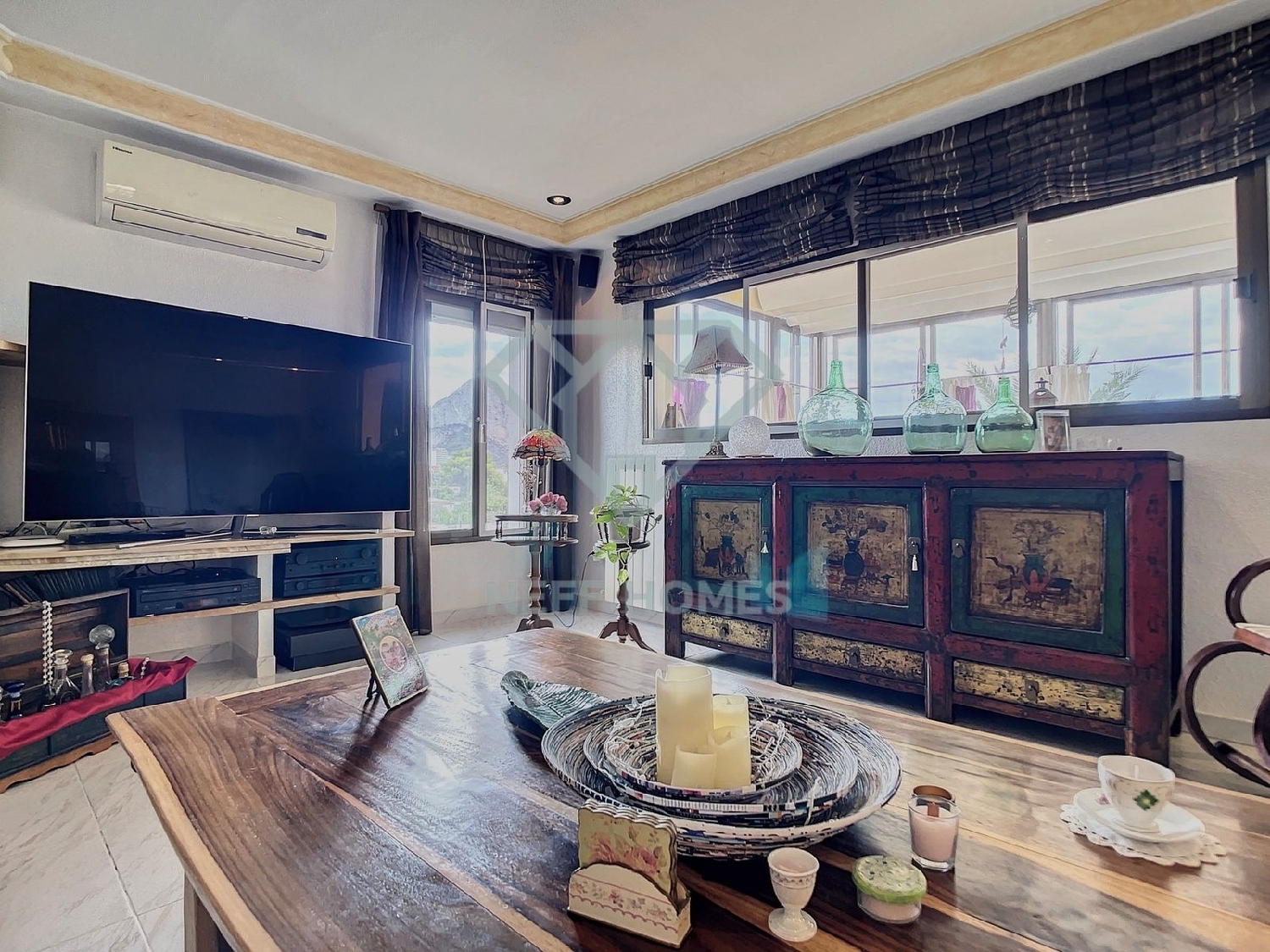 8 / 8
8 / 8


Click on the photos to enlarge them
| Bedrooms | 3 |
| Bathrooms | 2 |
| Type | Villa |
| Surface m² | 741 m2 |
| Plot m² | 1013 m2 |
| Price | € 1.300.000 |
| Location | Pinarmar ( Alicante) |
| Listing Number | 6265127 |
| Reference | CAOR-BJ-D |
About this property
Exceptional opportunity! This dream villa with swimming pool and a fully functioning thriving supermarket is located next to the heart of Calpe and offers a unique lifestyle.~~Outstanding features of this property:~~*Generous plot of 1,013 m2 providing ample outdoor space.~*A 219 m2 supermarket shop including a shop, an office, a toilet and an outdoor terrace for your customers to enjoy the surroundings.~*It also offers a mailbox service to meet the needs of the local and international user community all year round.~~*The main house, located on the top floor, features the following:~A living area of 182 m2.~An entrance hall with a beautiful patio leading to a solarium with 360º panoramic views of the sea, the majestic Ifach Rock and the charming town of Calpe.~Two large double bedrooms with fitted wardrobes, sharing a full bathroom with bathtub.~A luxurious master suite with a spacious bedroom offering breathtaking views of the Ifach Rock and a private bathroom with an oversized shower.~A fully fitted and equipped kitchen with a dining area.~A large living room divided into three spaces: a reading corner, a dining area and a cosy sitting room with fireplace and panoramic views of the Ifach Rock.~An adjoining glazed terrace which also offers views of the sea and the rock.~~*Additional amenities include:~A separate laundry room.~An impressive 76 m2 swimming pool with beach entry, Jacuzzi and waterfall, surrounded by lush natural grass and exquisite vegetation.~A 24 m2 barbecue area with summer kitchen and space for outdoor dining.~An outdoor shower for cooling off after the pool.~A semienclosed garage of 32 m2 attached to the house, as well as a practical storage room.~A semibasement of 196 m2 with a large living room, fireplace, wine cellar, fully equipped kitchen and a bathroom with shower, perfect for gatherings with family and friends.~Central heating and air conditioning for yearround comfort.~The property is sold fully furnished and decorated with exquisite taste.~~This villa enjoys a privileged location just 1.5 km from Cantal Roig beach, 2 km from La Fossa beach and 1.5 km from the charming town of Calpe.~~Don't miss this unique opportunity to acquire a luxury villa with a successful supermarket in operation! Contact us today for more information and to schedule a viewing.
Energy Consumption
|
≤ 55A
|
XXX |
|
55 - 75B
|
|
|
75 - 100C
|
|
|
100 - 150D
|
|
|
150 - 225E
|
|
|
225 - 300F
|
|
|
> 300G
|
Gas Emissions
|
≤ 10A
|
XXX |
|
10 - 16B
|
|
|
16 - 25C
|
|
|
25 - 35D
|
|
|
35 - 55E
|
|
|
55 - 70F
|
|
|
> 70G
|
About the Seller
| Estate agent | Neff Homes |
| Address | Avenida Valencia, 13, entresuelo B 03710 Calpe Spain |
| Rating | ★ ★ ★ ★ ☆ |
| 🏘️ See all properties from Neff Homes | |
Approximate location
The map location is approximate. Contact the seller for exact details.
