villa for sale Pinoso, Vinalopó Mitjà
€ 599.995
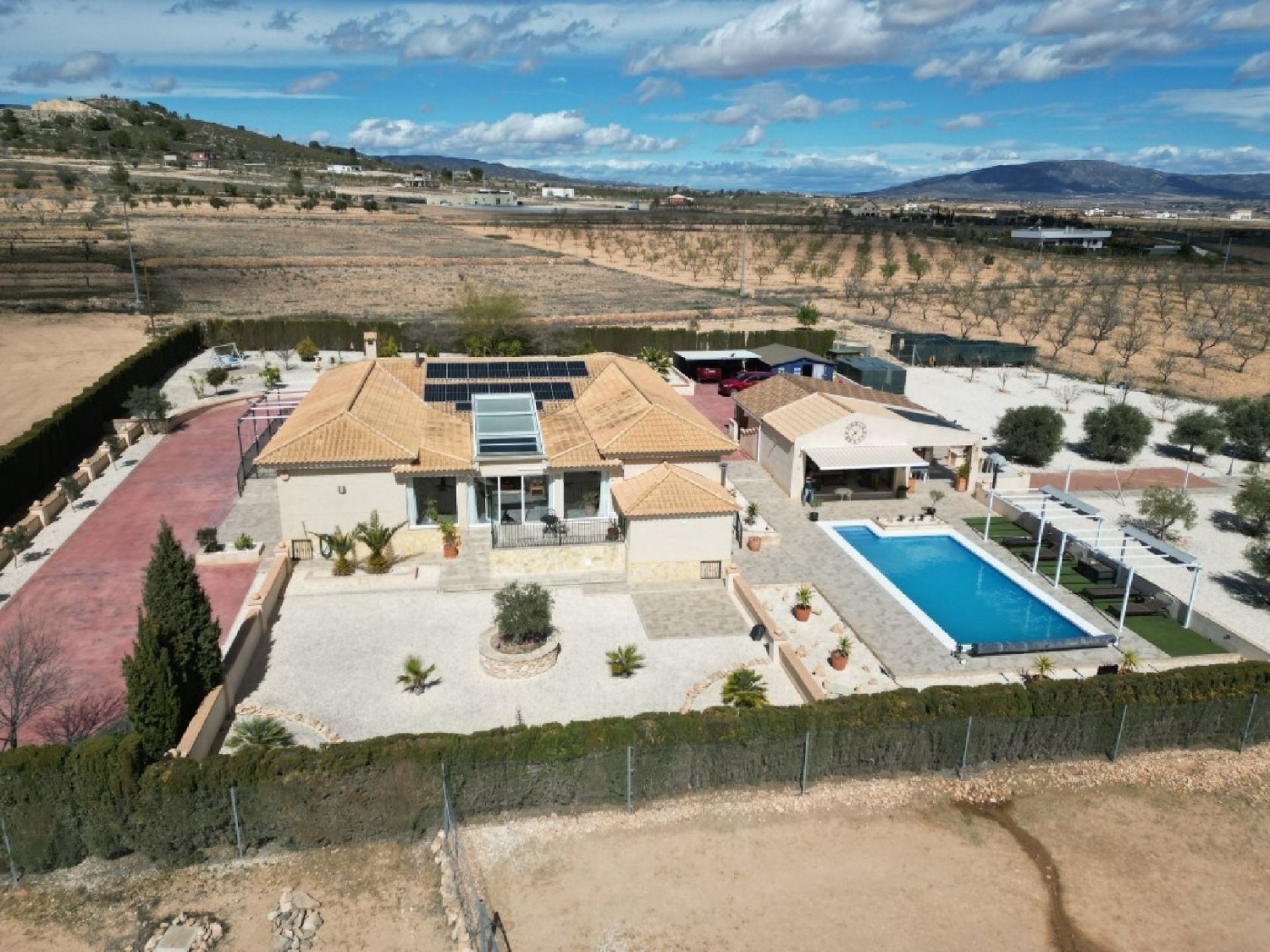 1 / 40
1 / 40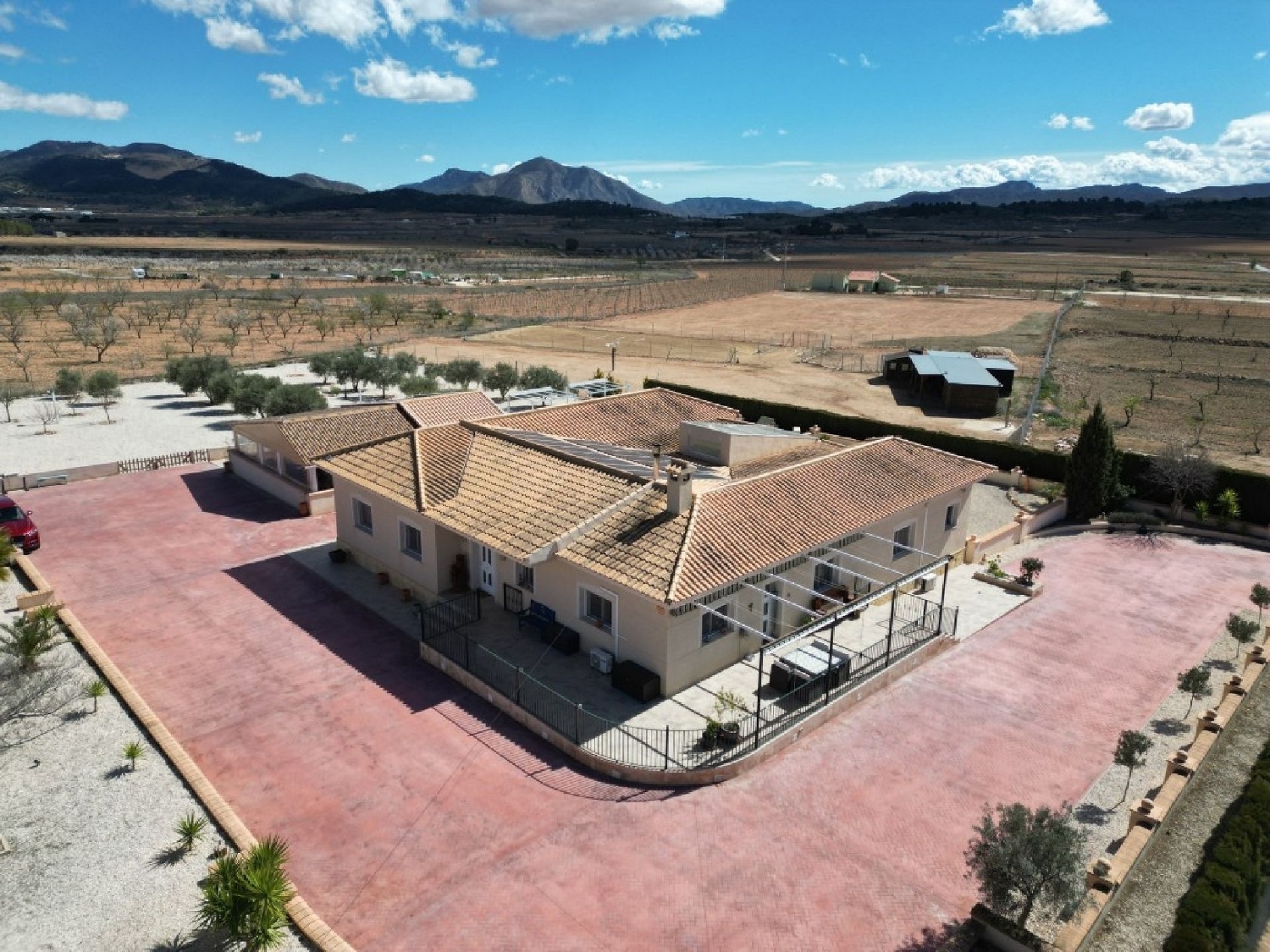 2 / 40
2 / 40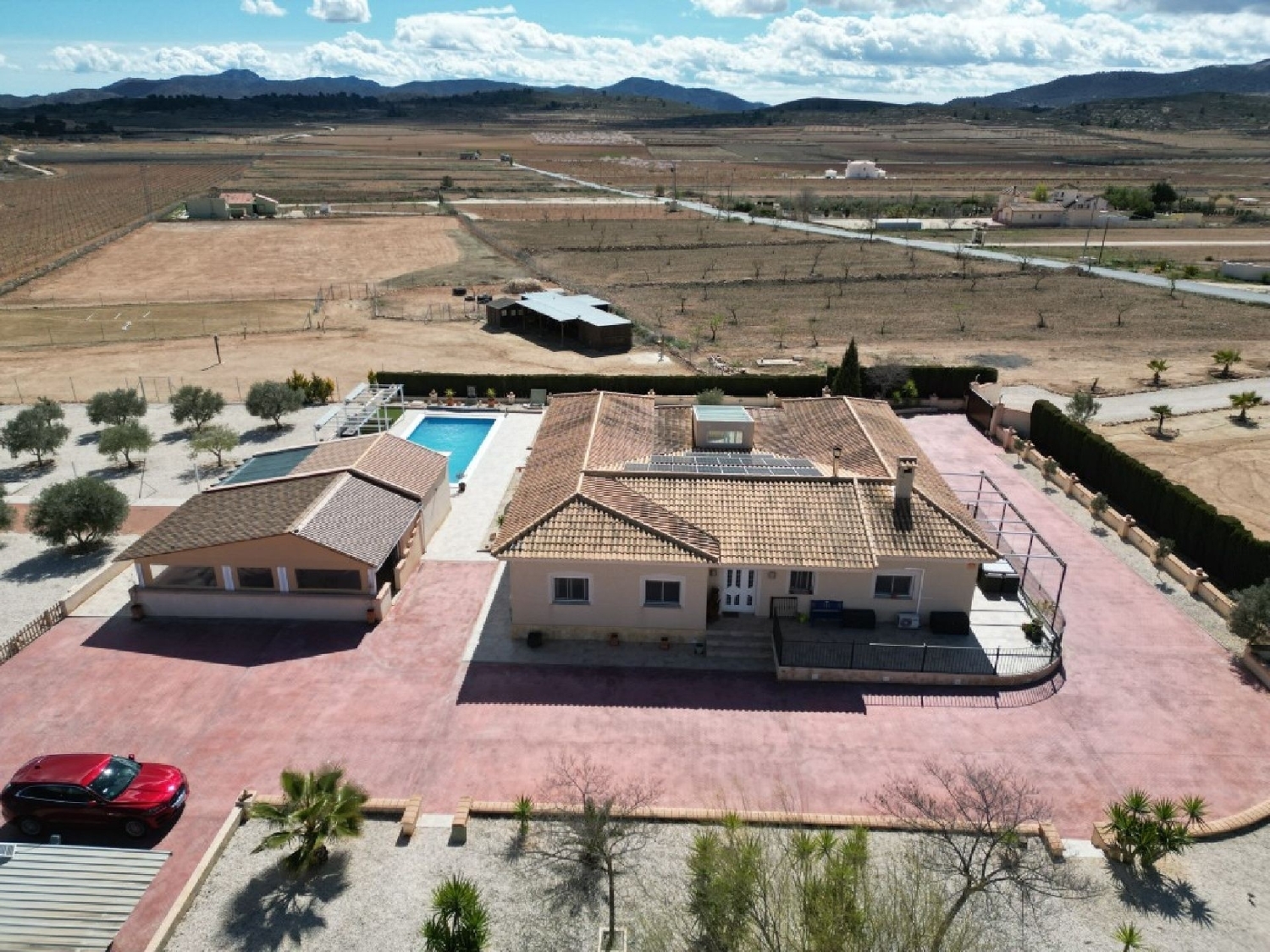 3 / 40
3 / 40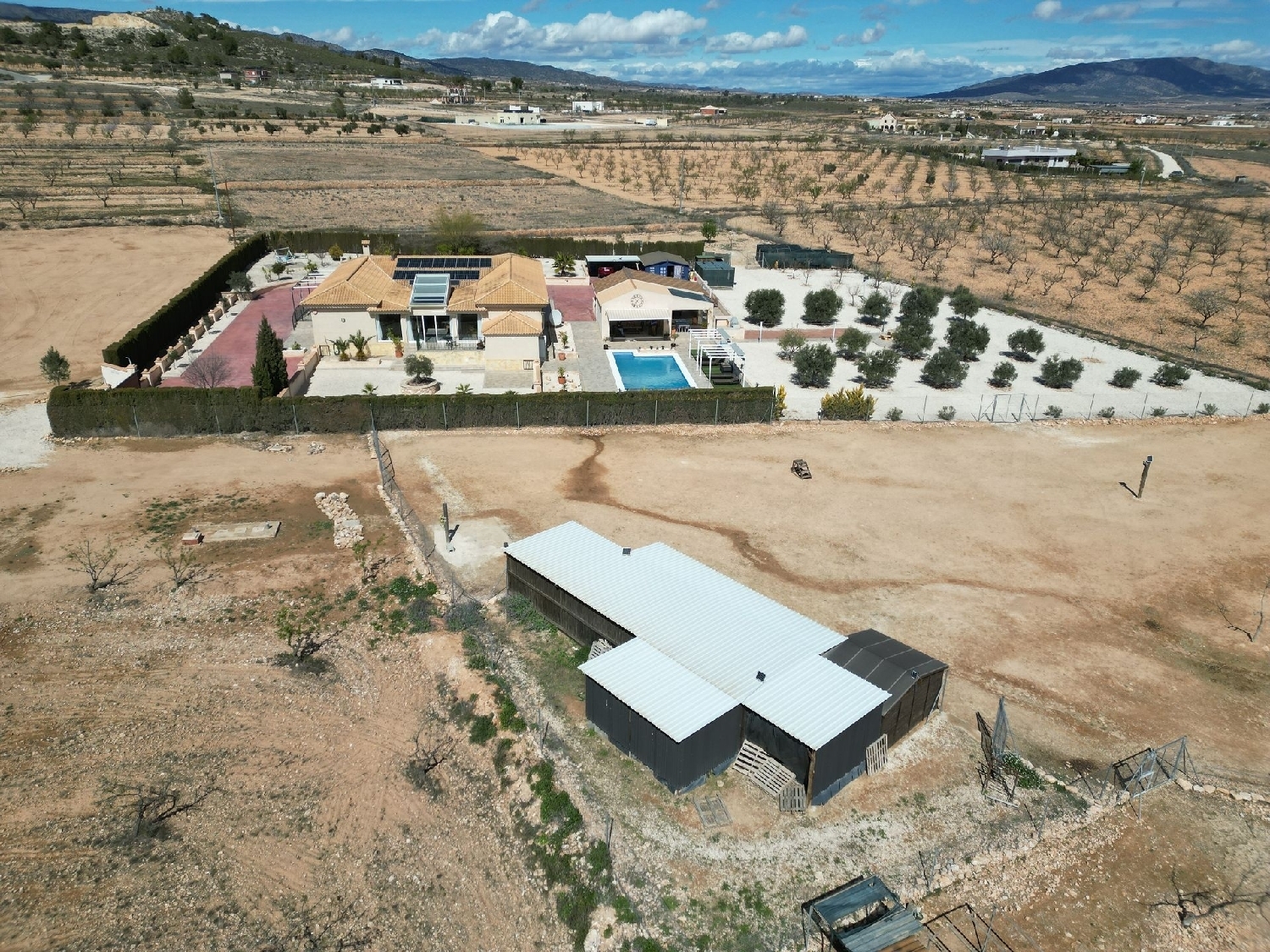 4 / 40
4 / 40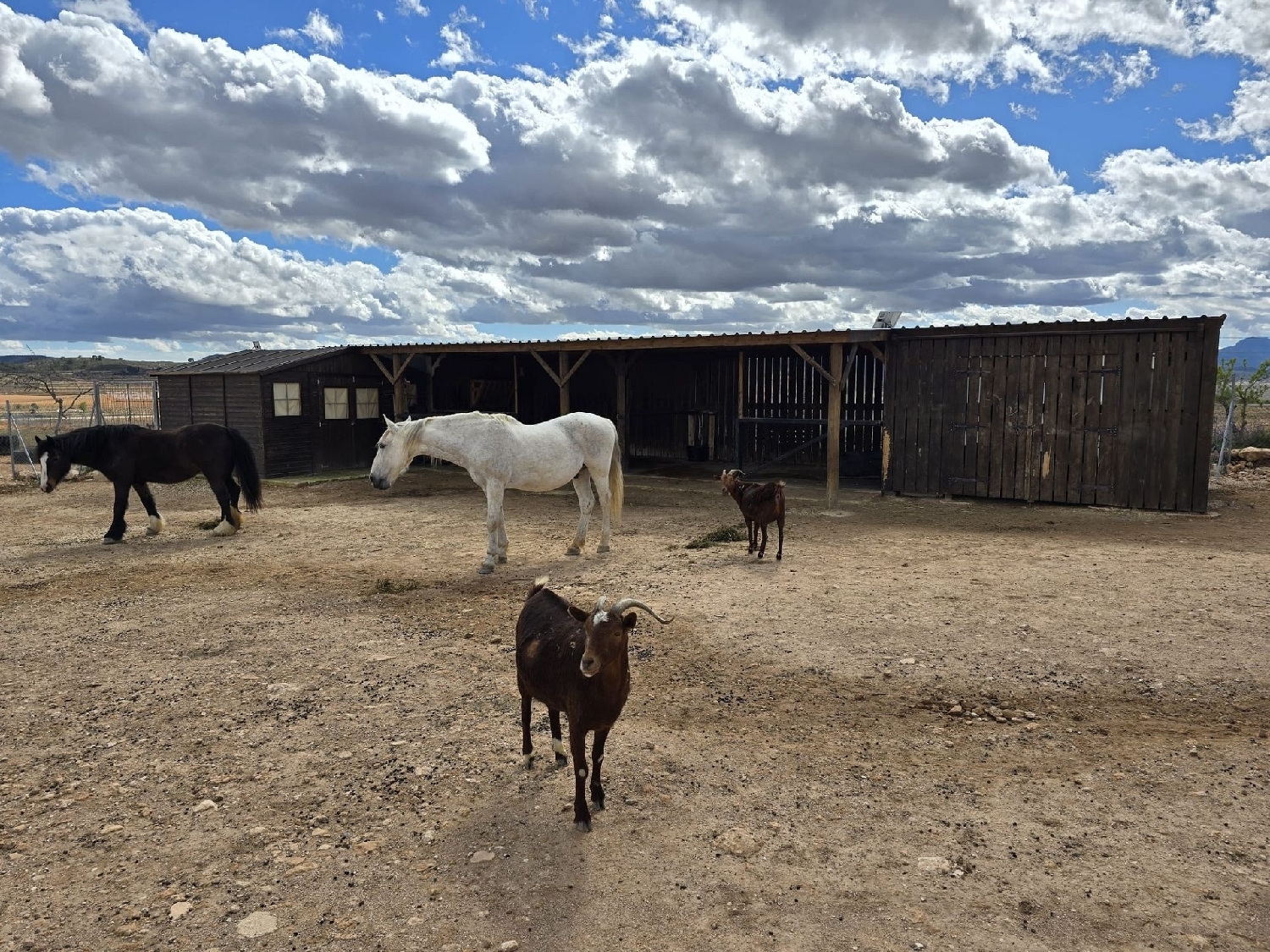 5 / 40
5 / 40 6 / 40
6 / 40 7 / 40
7 / 40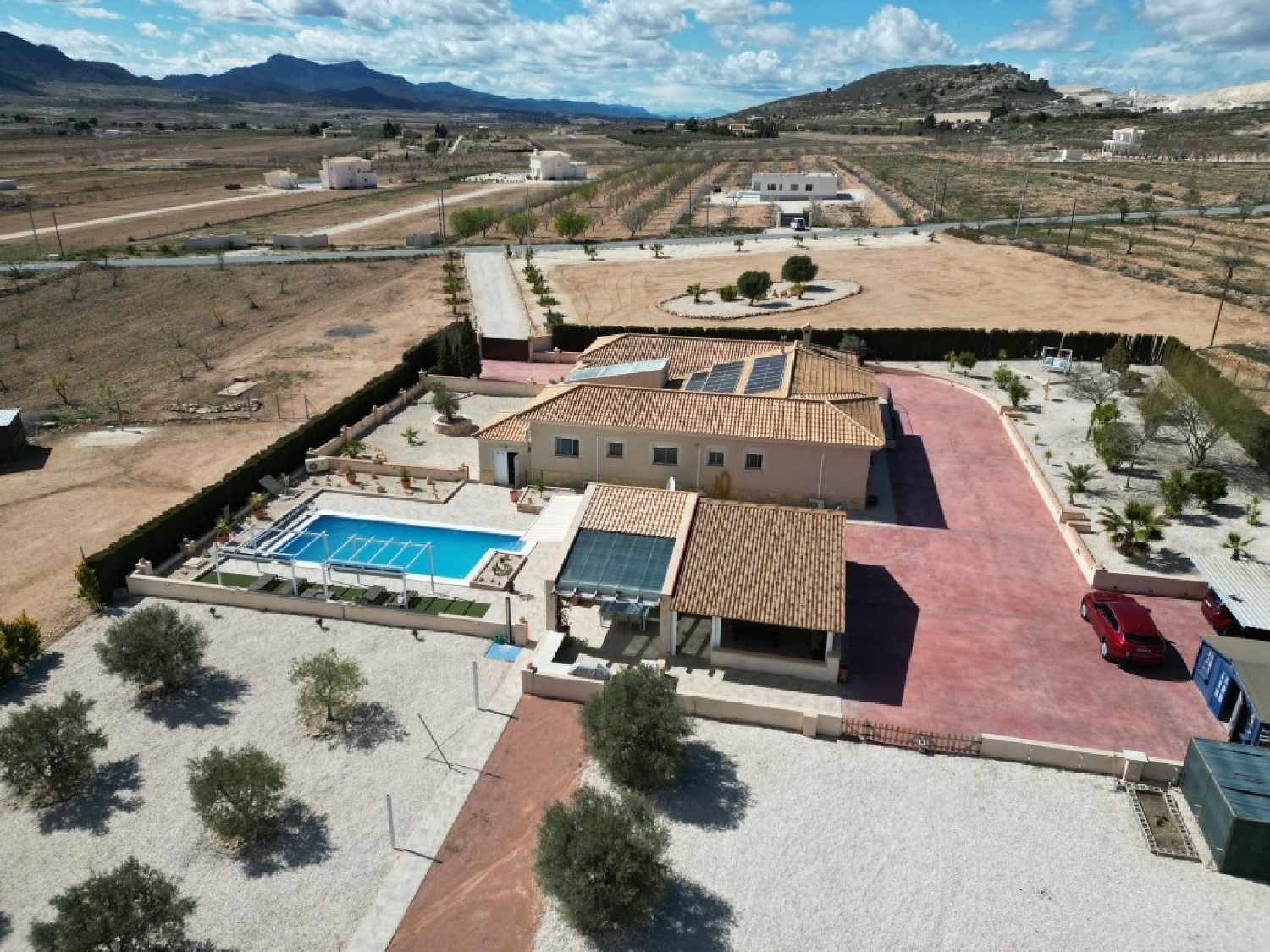 8 / 40
8 / 40 9 / 40
9 / 40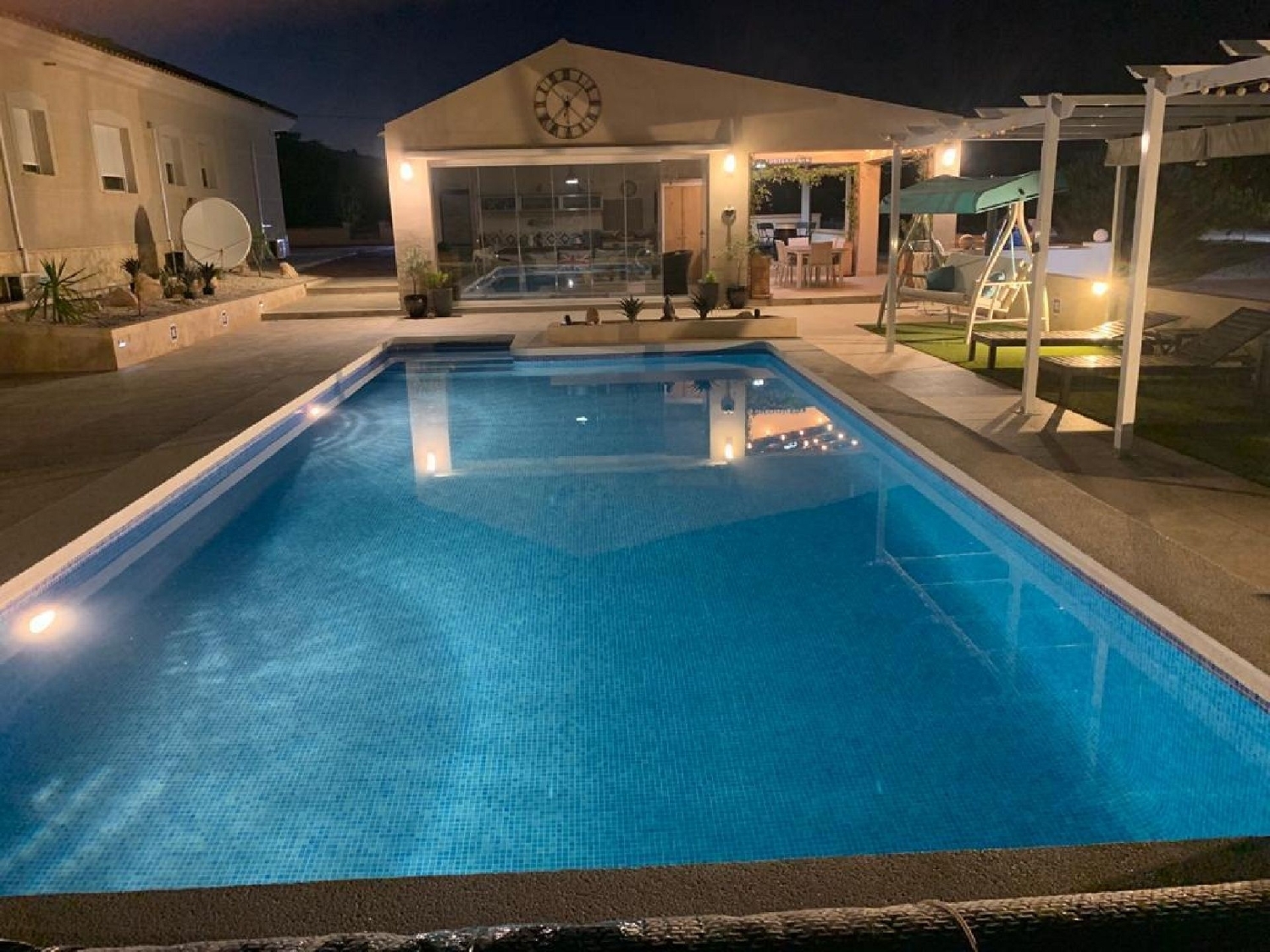 10 / 40
10 / 40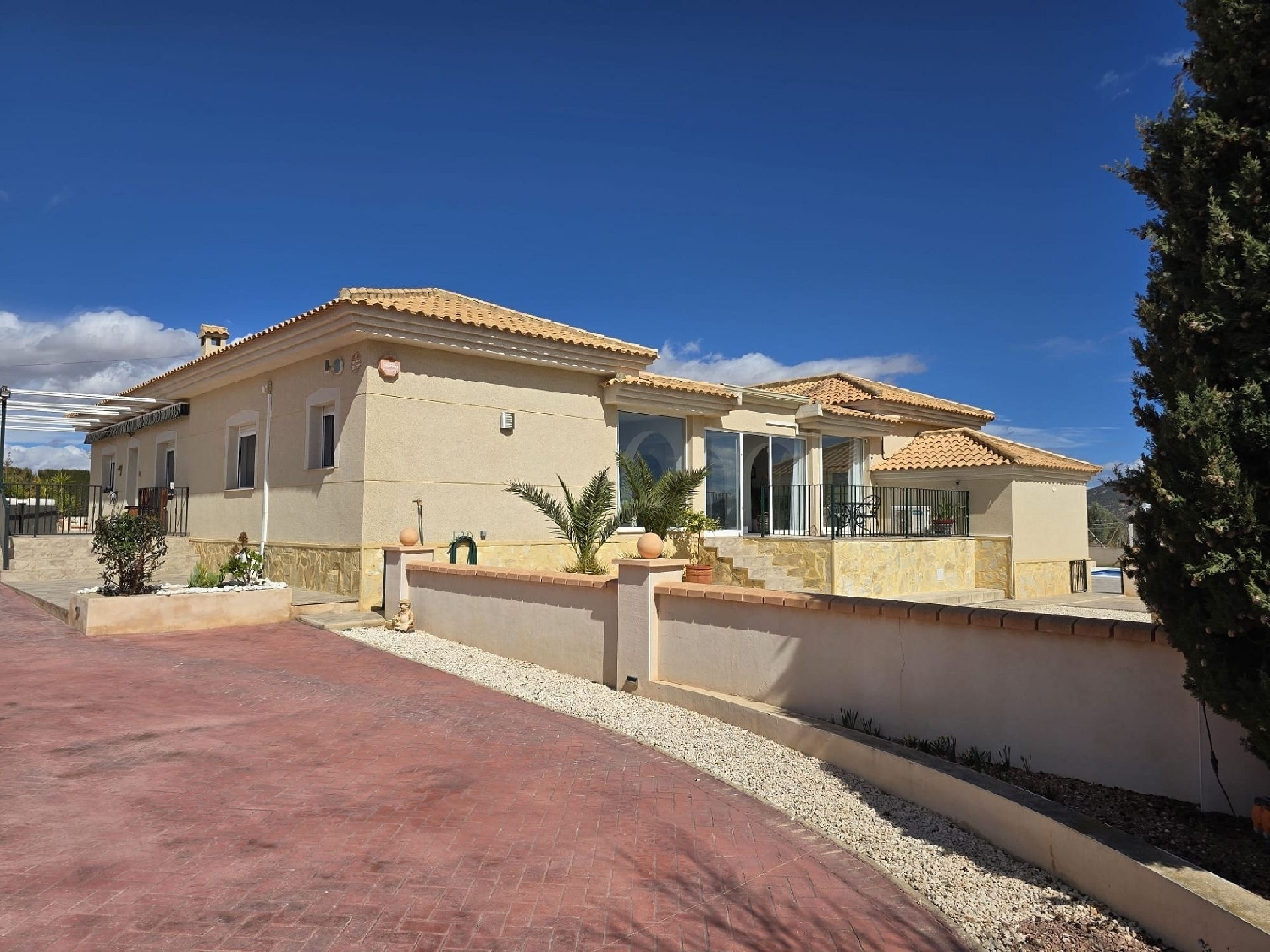 11 / 40
11 / 40 12 / 40
12 / 40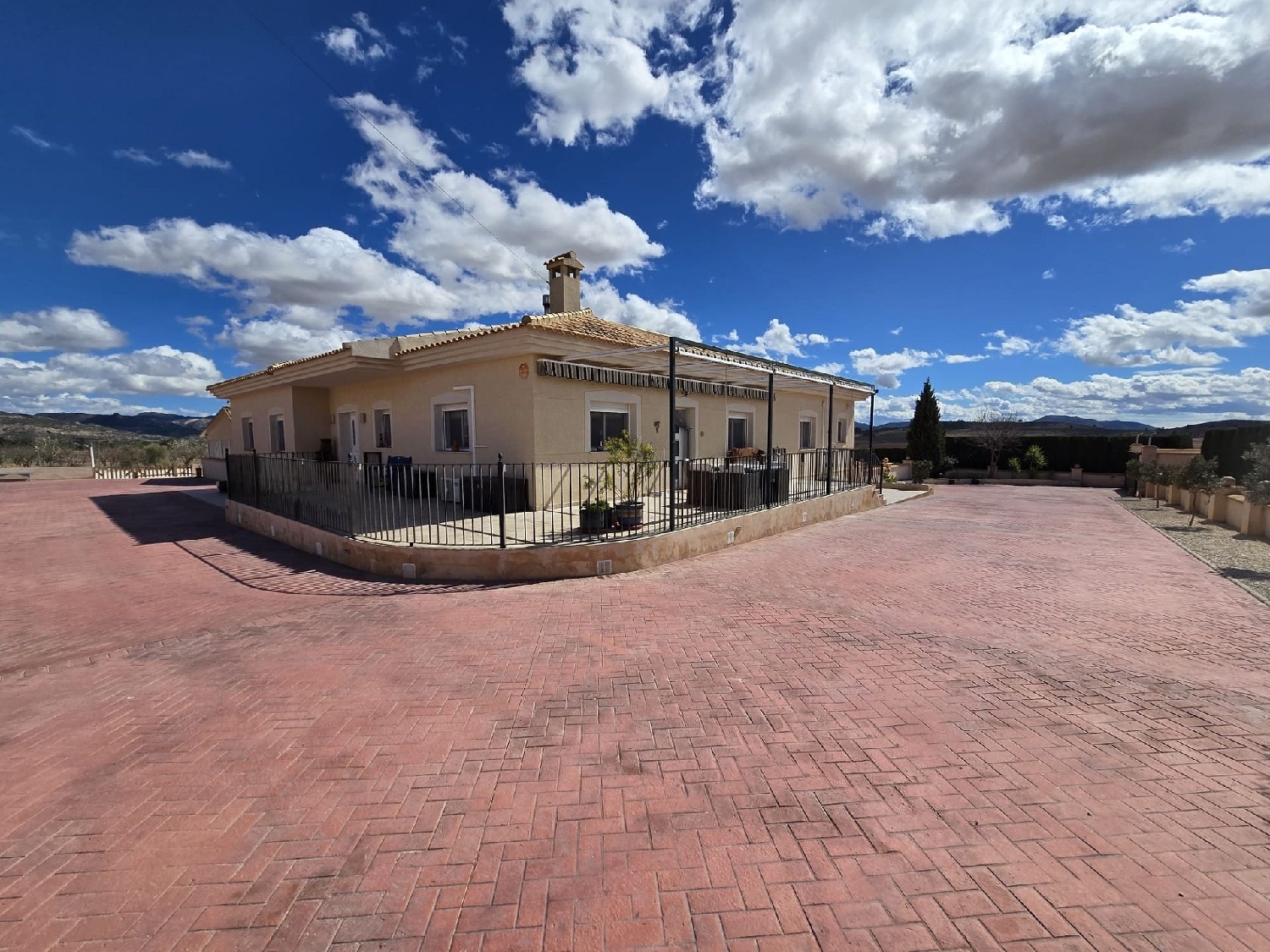 13 / 40
13 / 40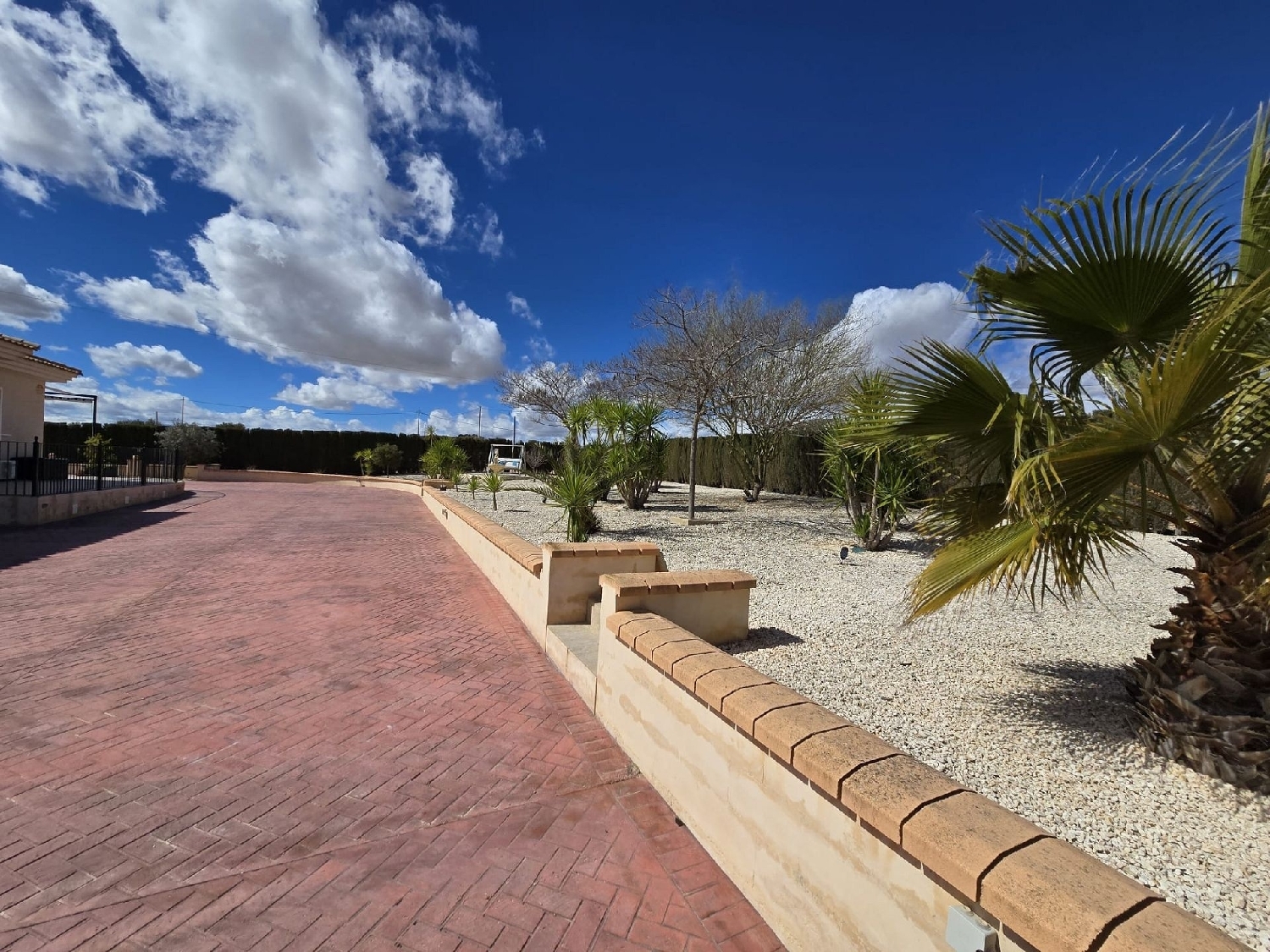 14 / 40
14 / 40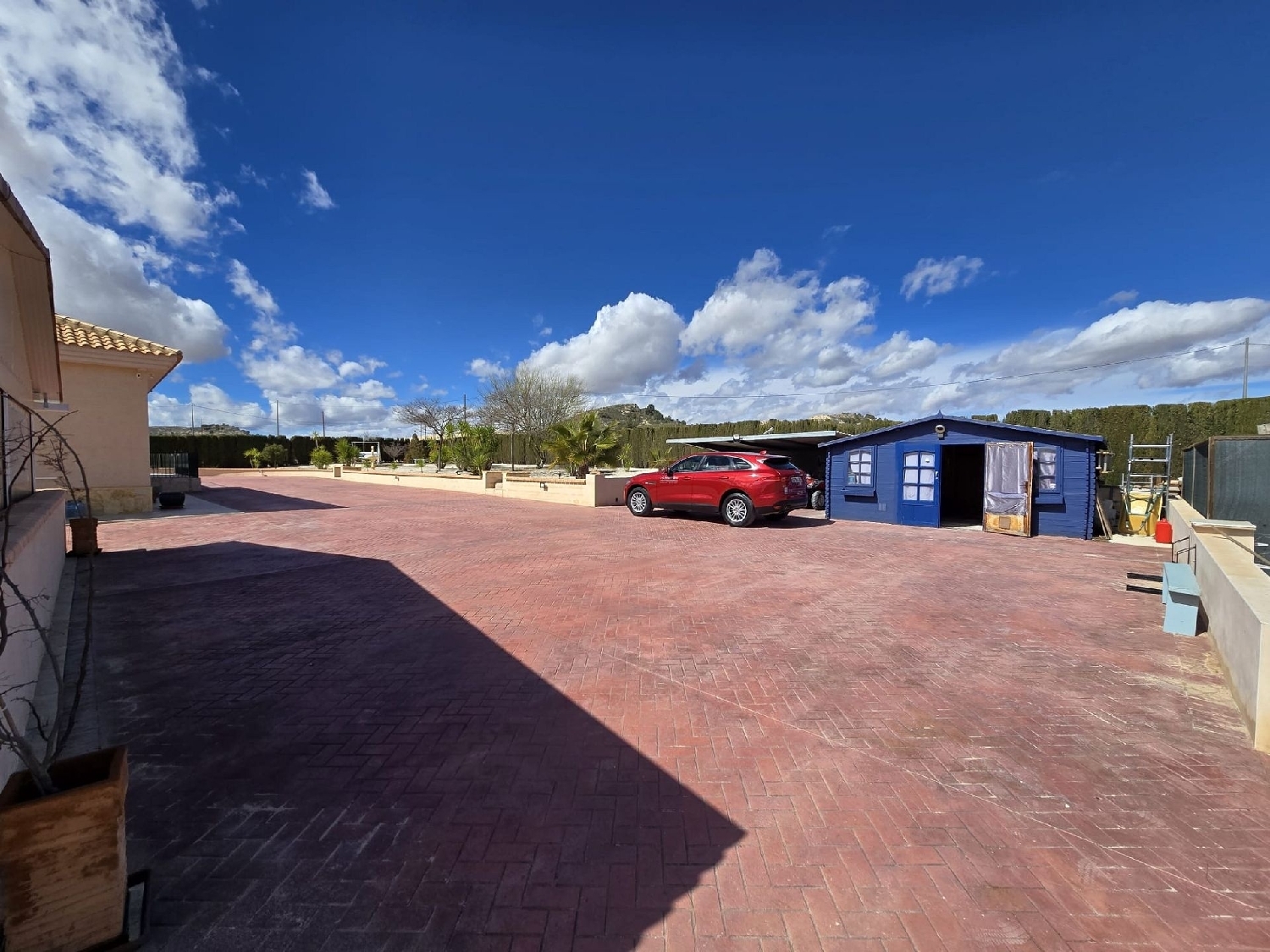 15 / 40
15 / 40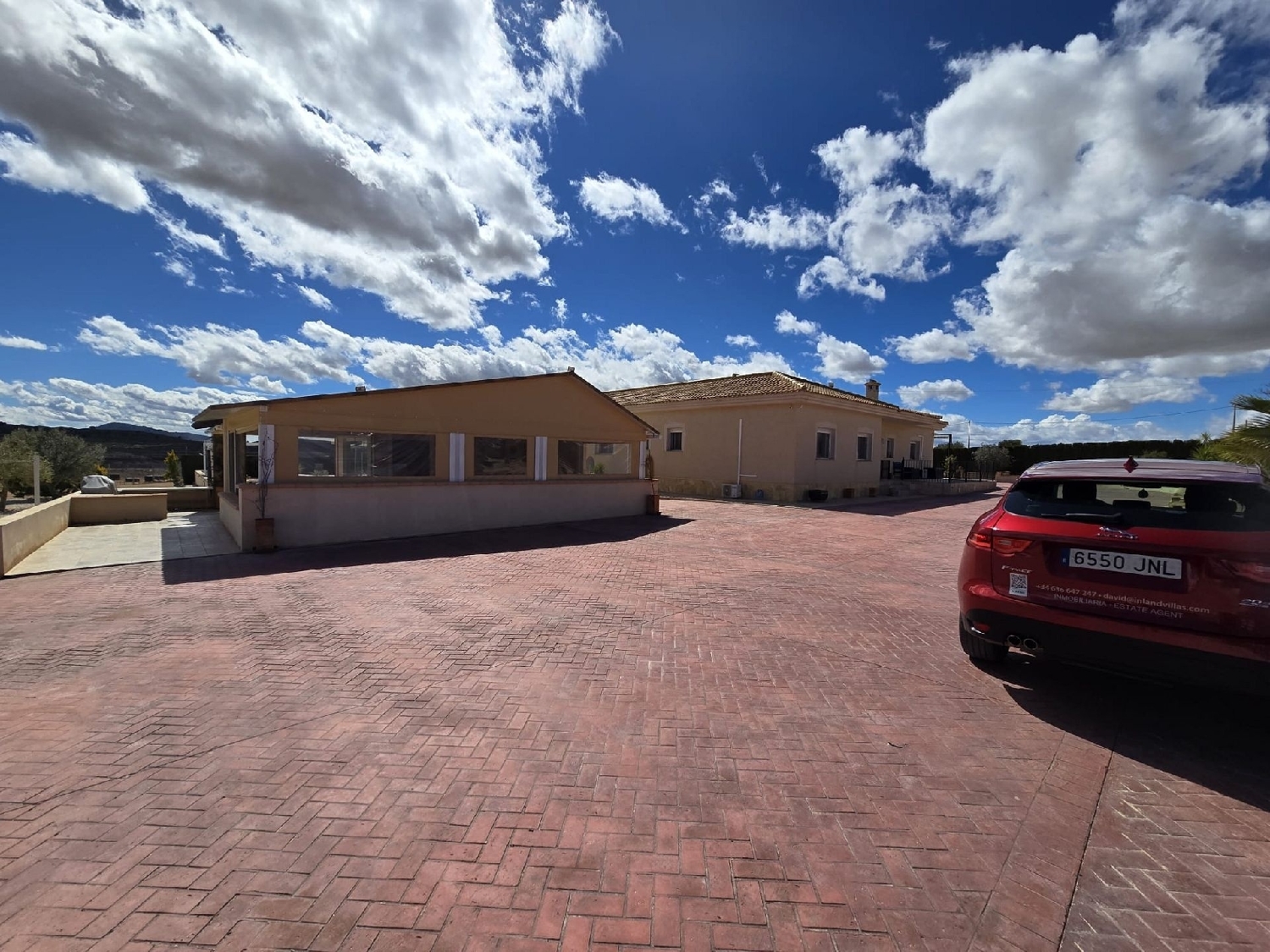 16 / 40
16 / 40 17 / 40
17 / 40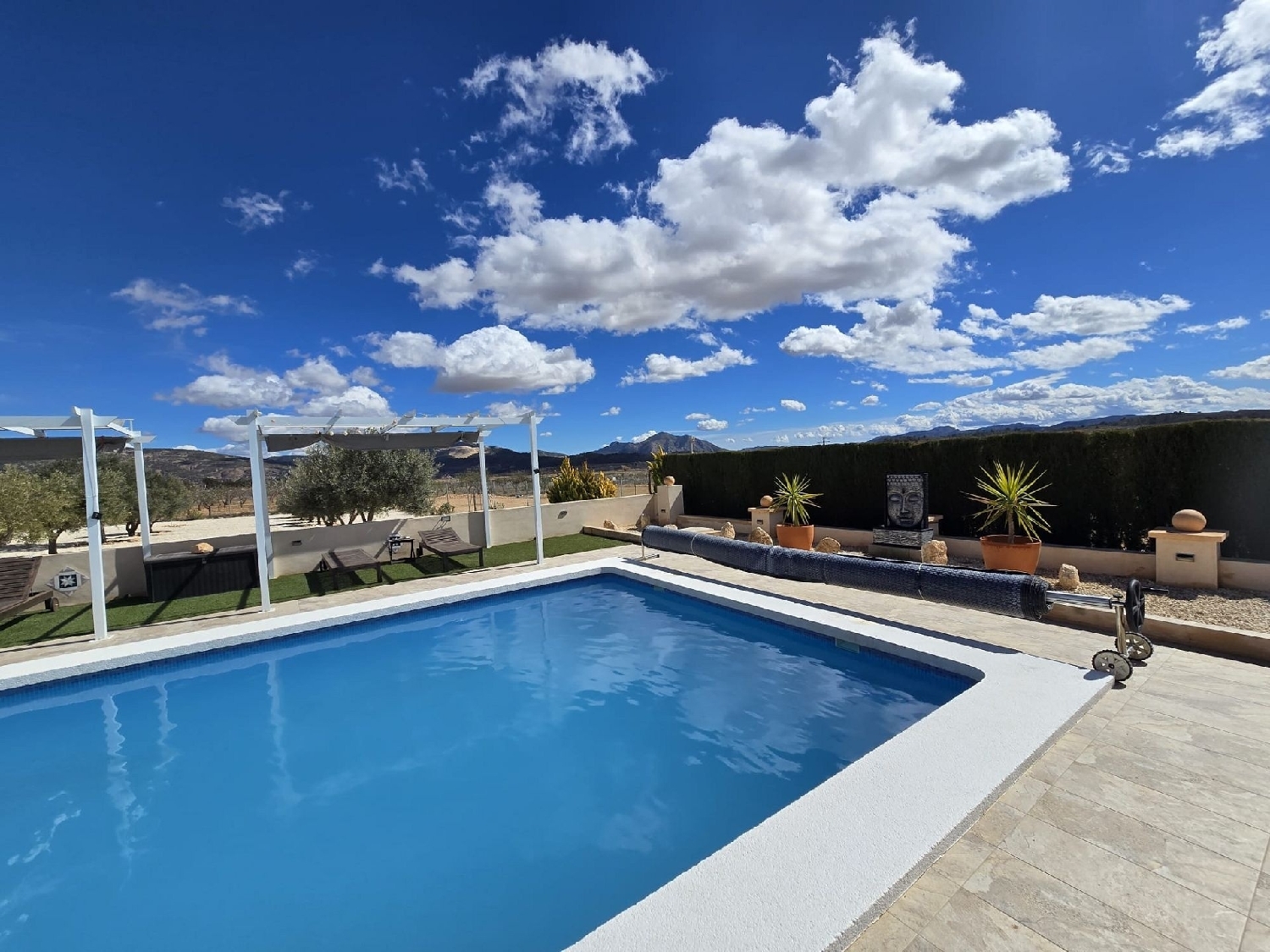 18 / 40
18 / 40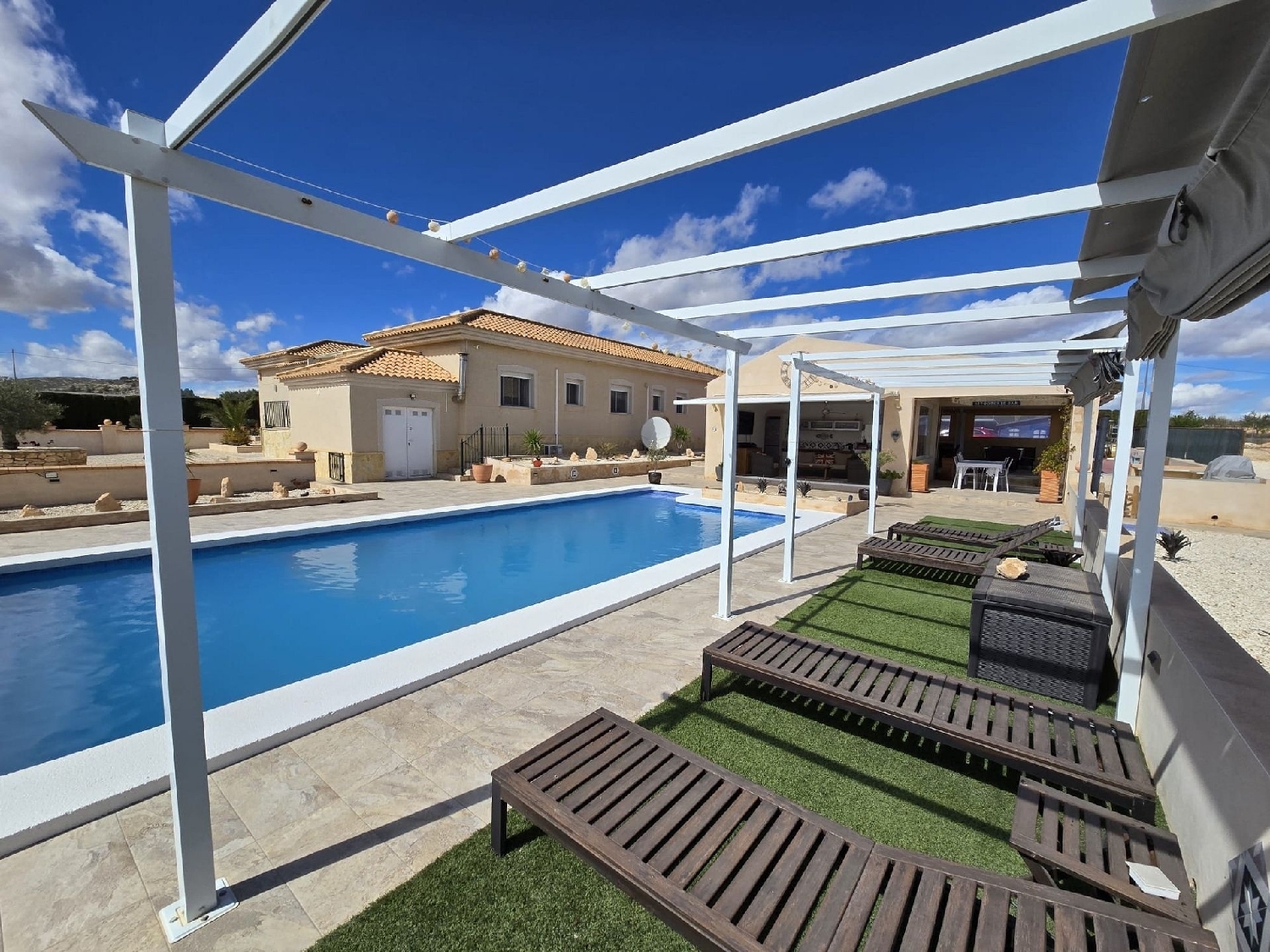 19 / 40
19 / 40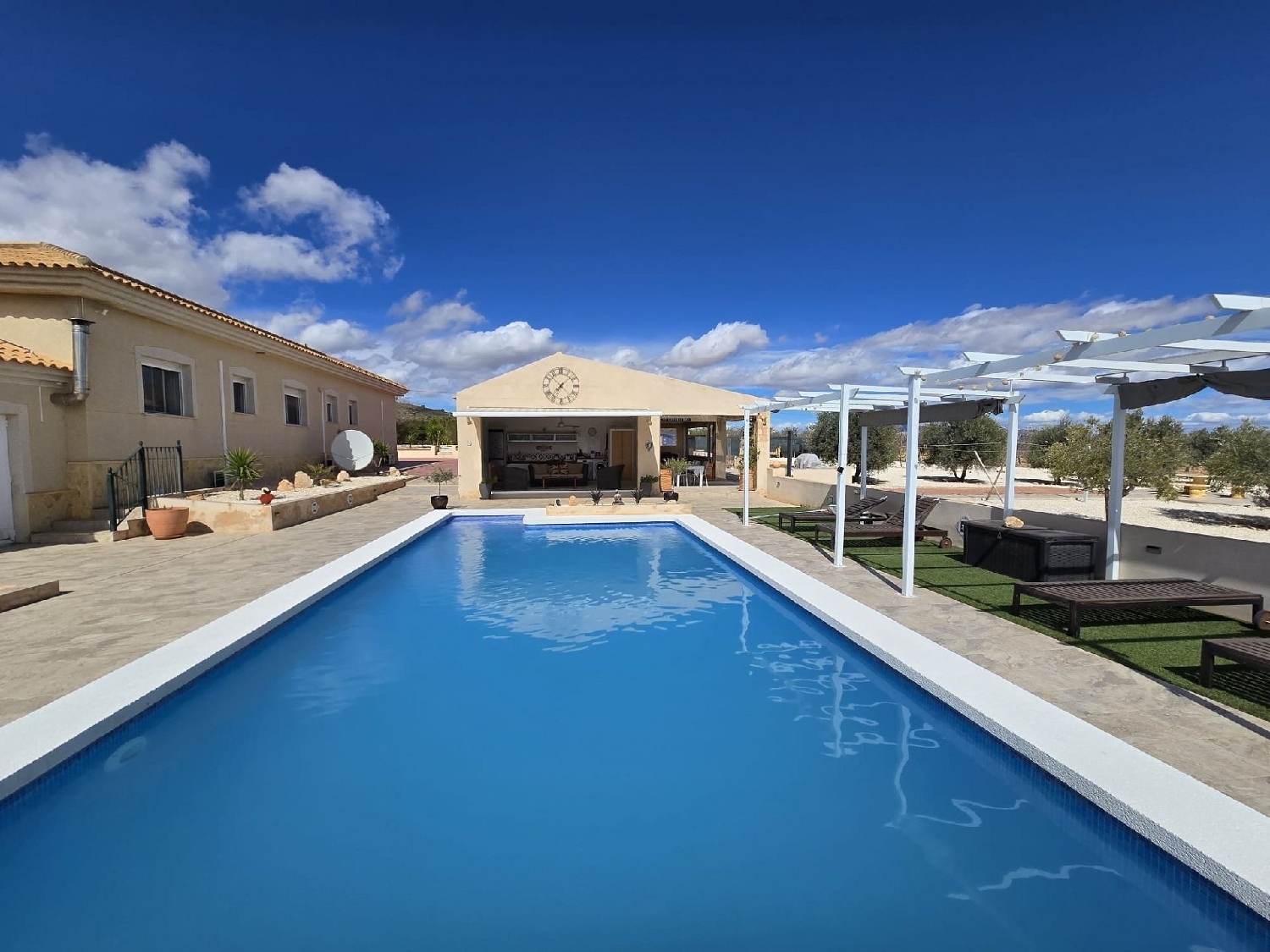 20 / 40
20 / 40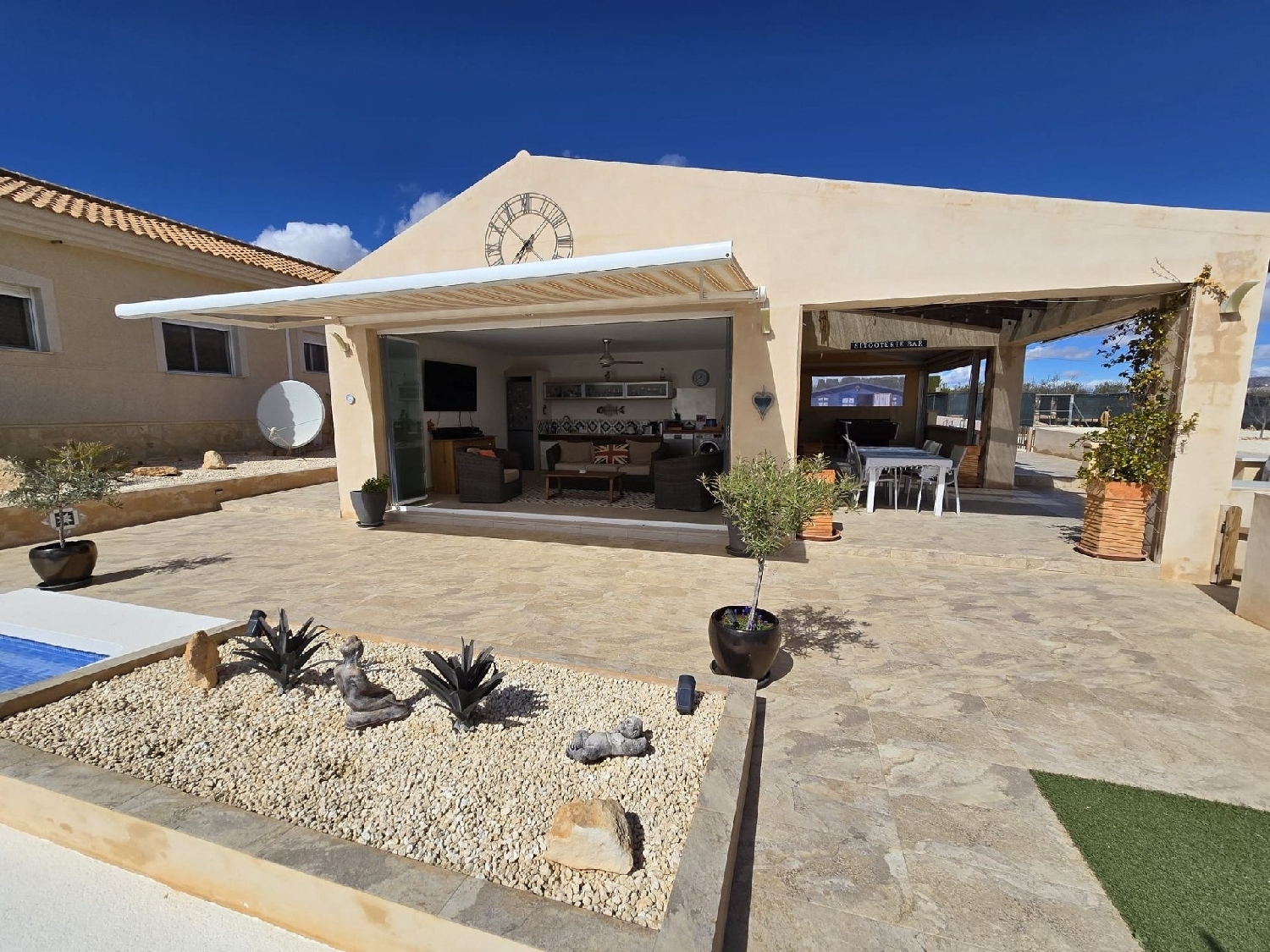 21 / 40
21 / 40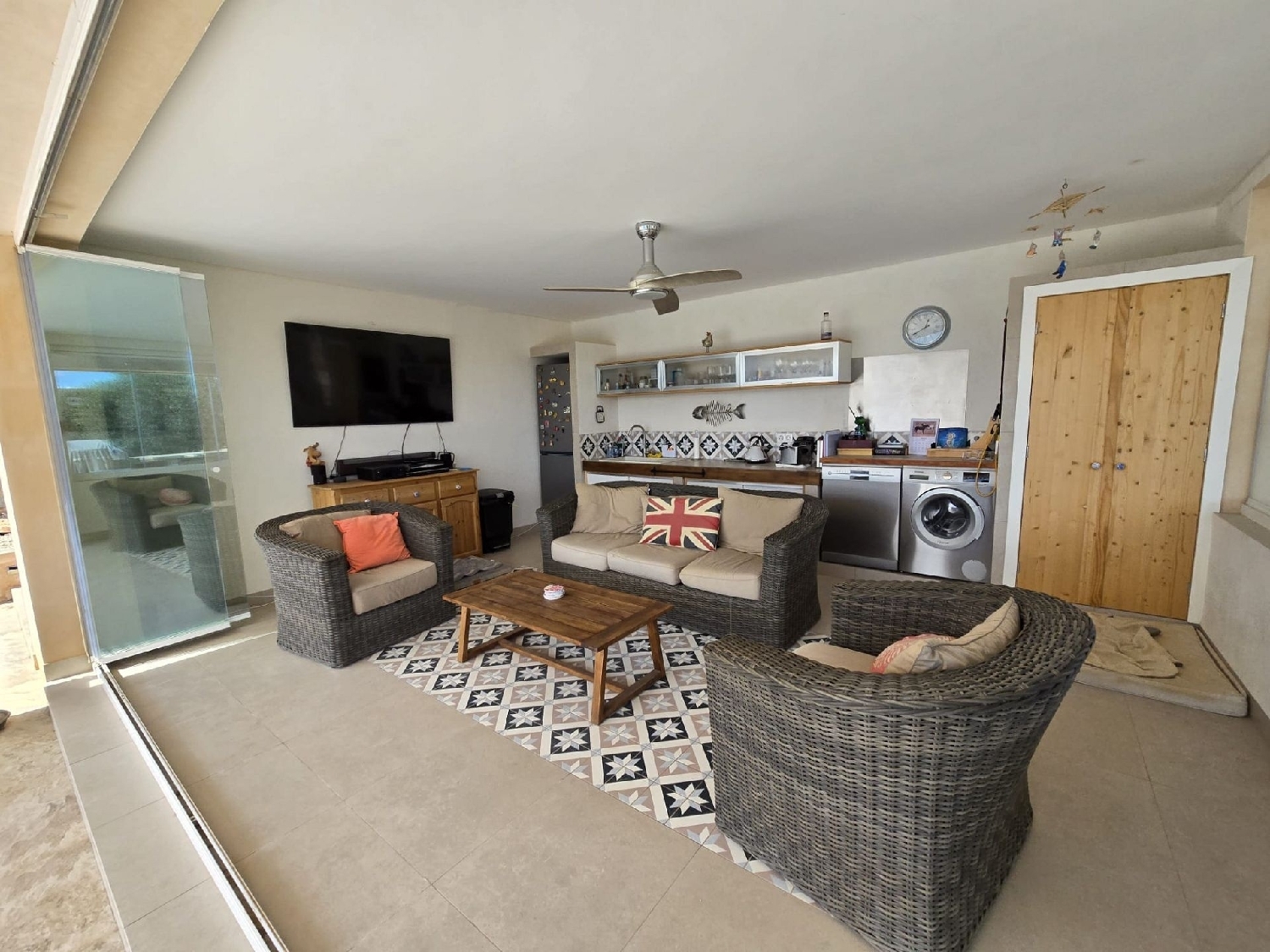 22 / 40
22 / 40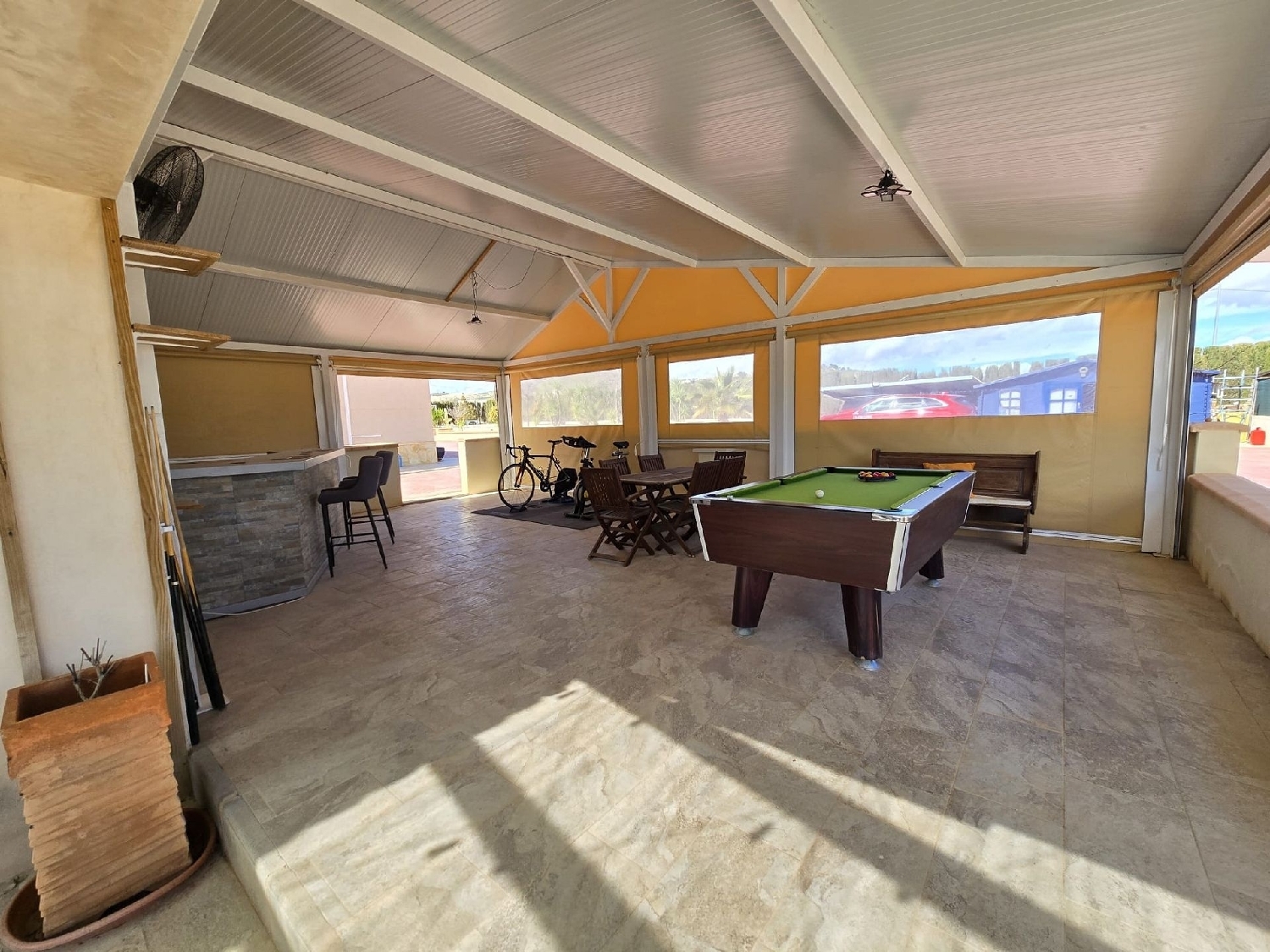 23 / 40
23 / 40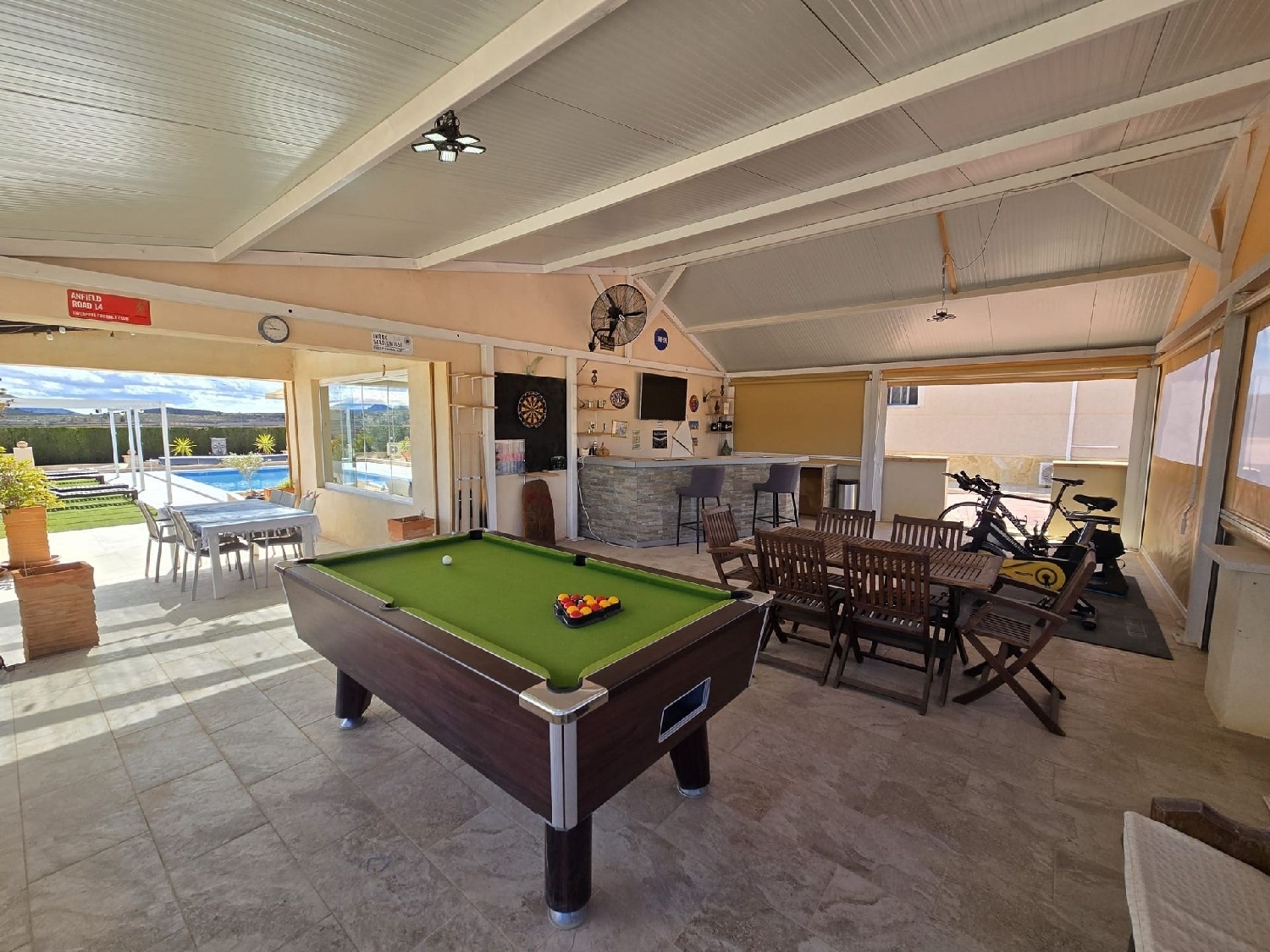 24 / 40
24 / 40 25 / 40
25 / 40 26 / 40
26 / 40 27 / 40
27 / 40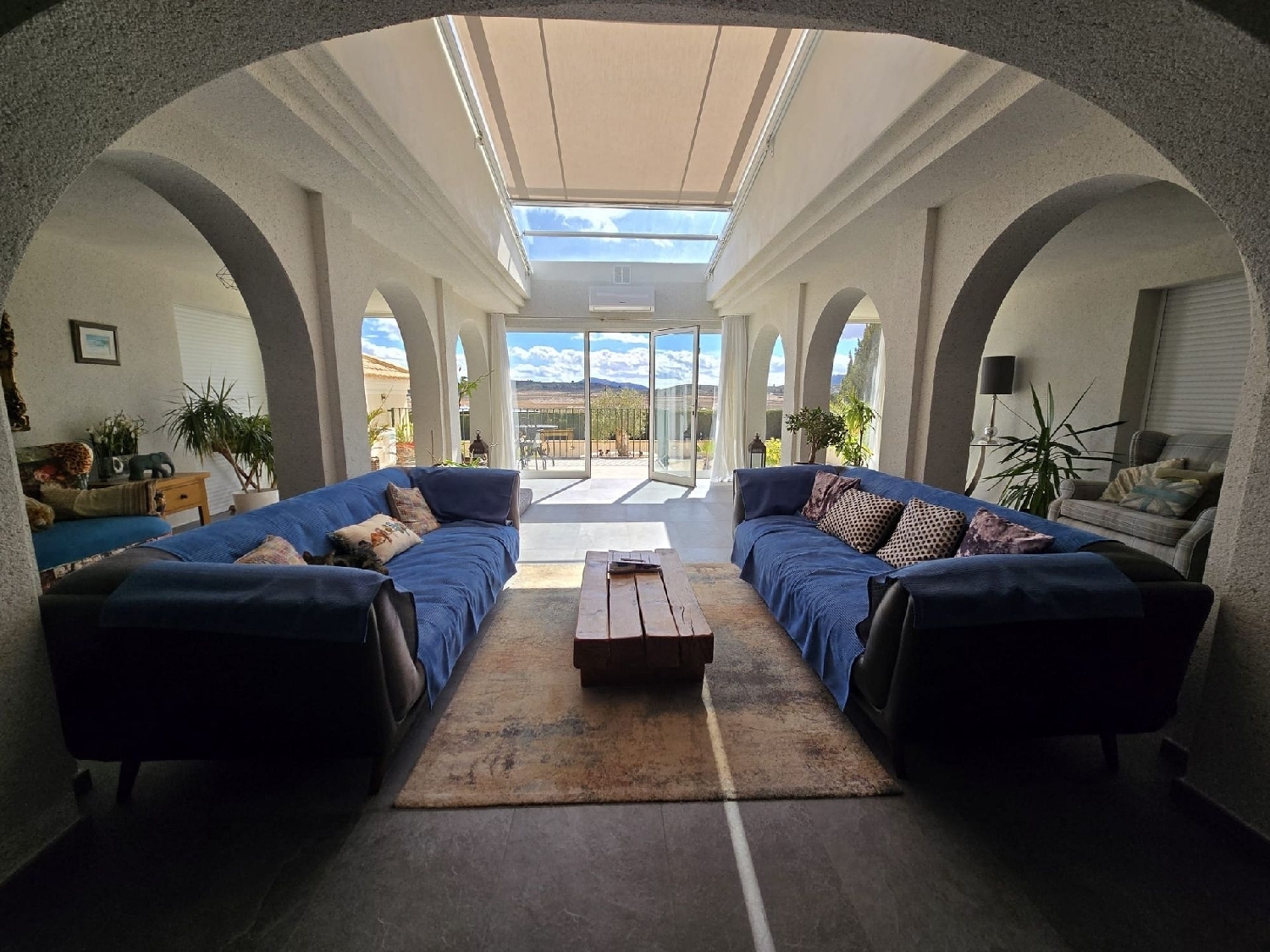 28 / 40
28 / 40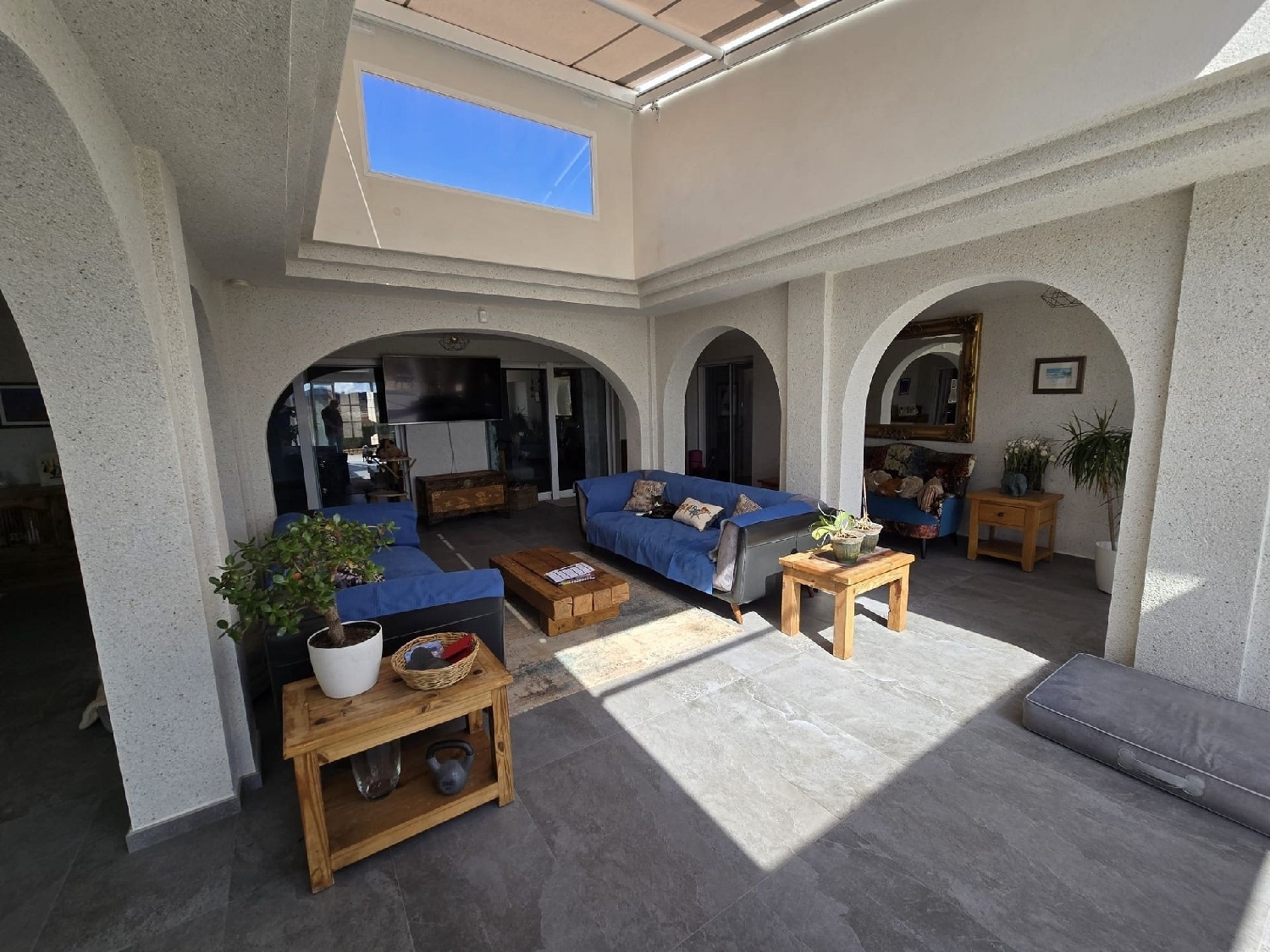 29 / 40
29 / 40 30 / 40
30 / 40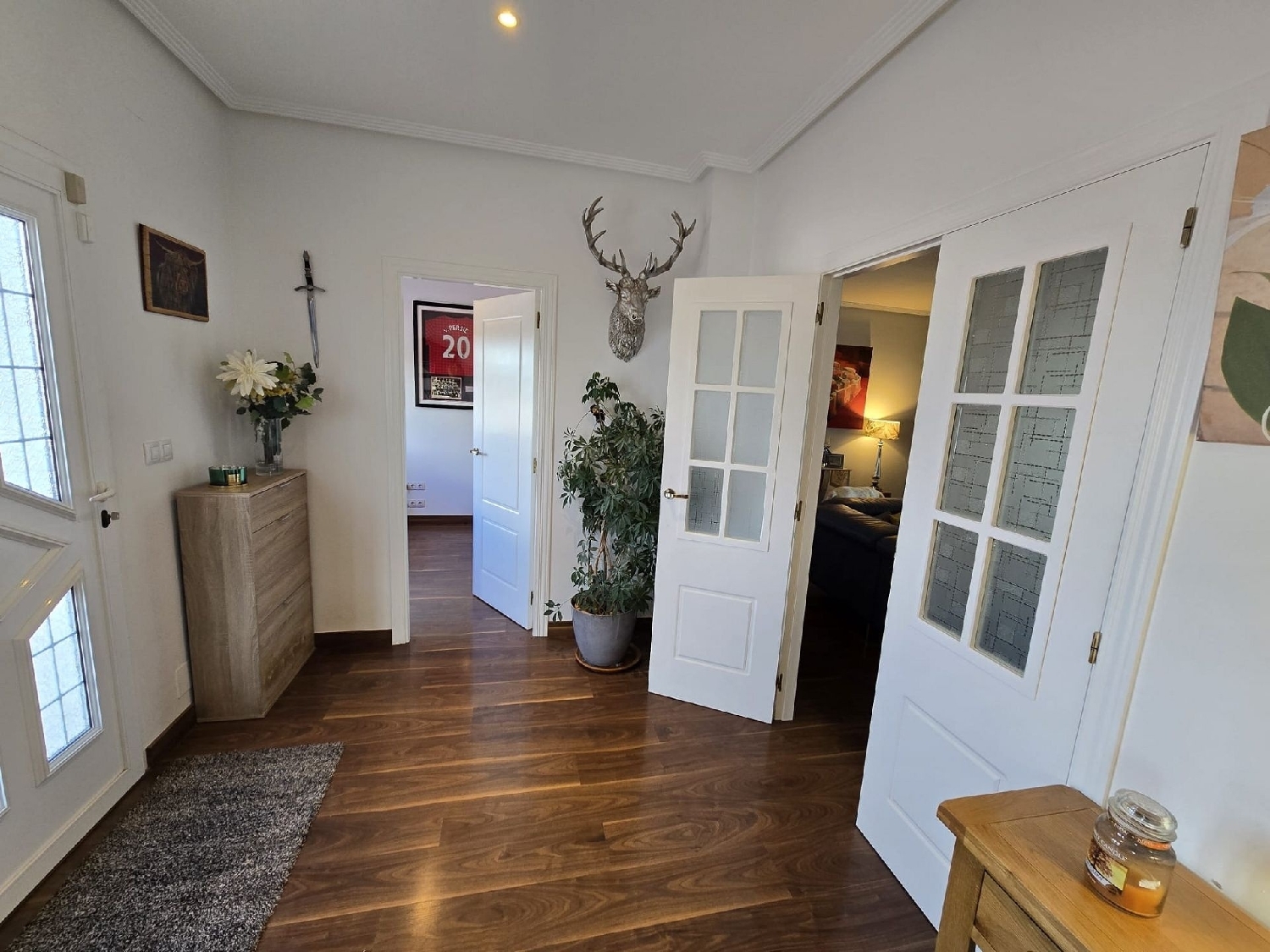 31 / 40
31 / 40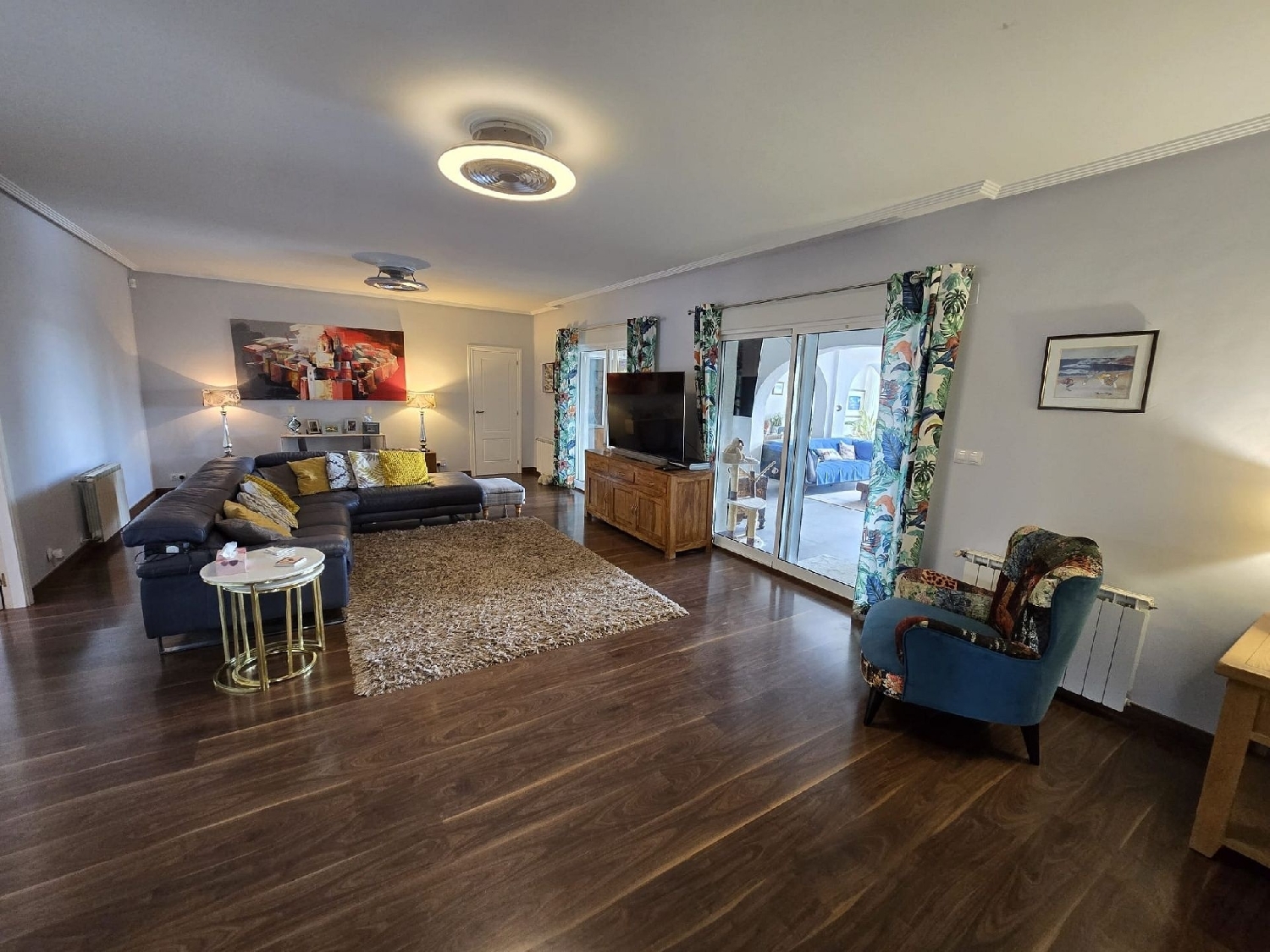 32 / 40
32 / 40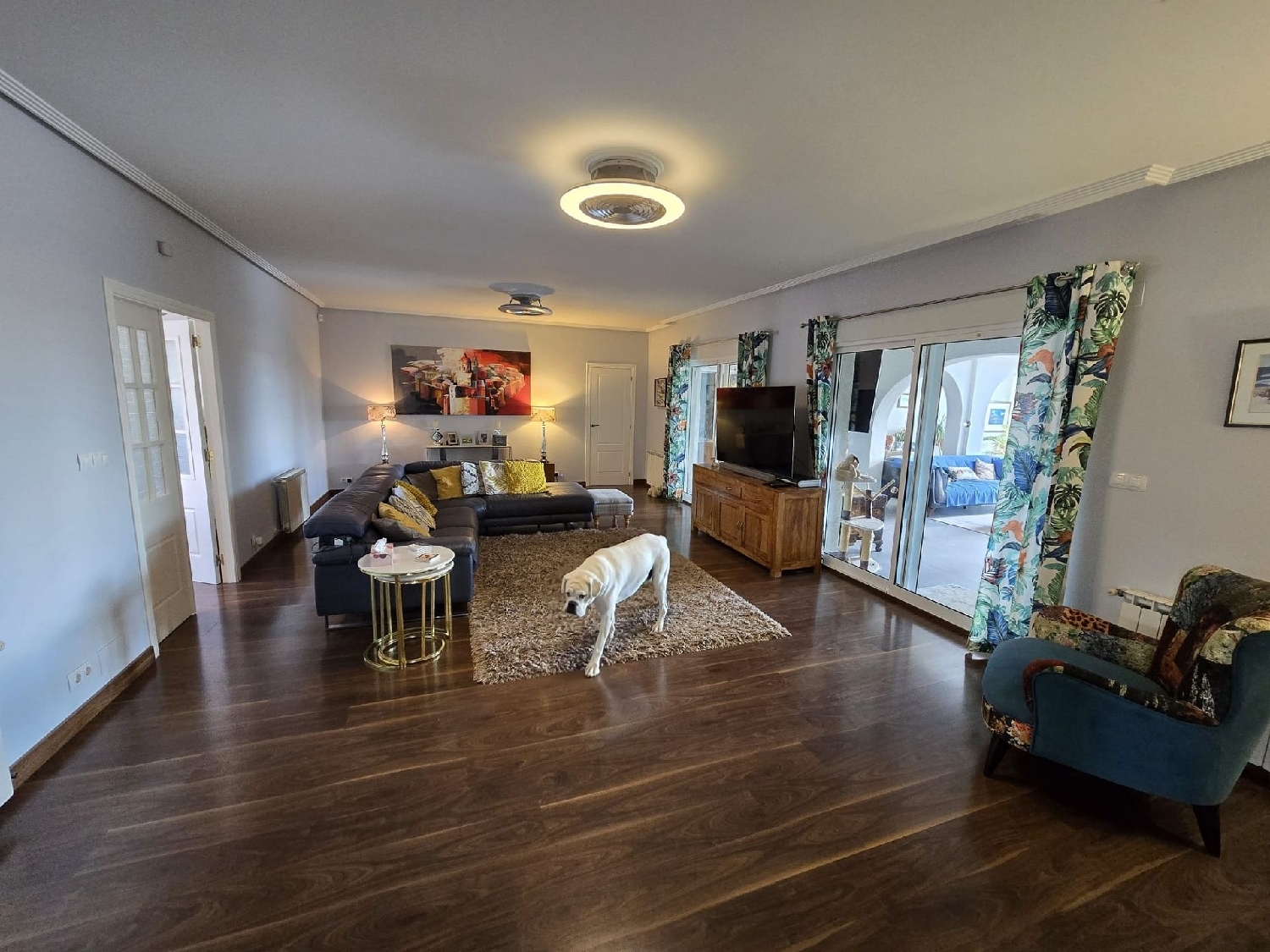 33 / 40
33 / 40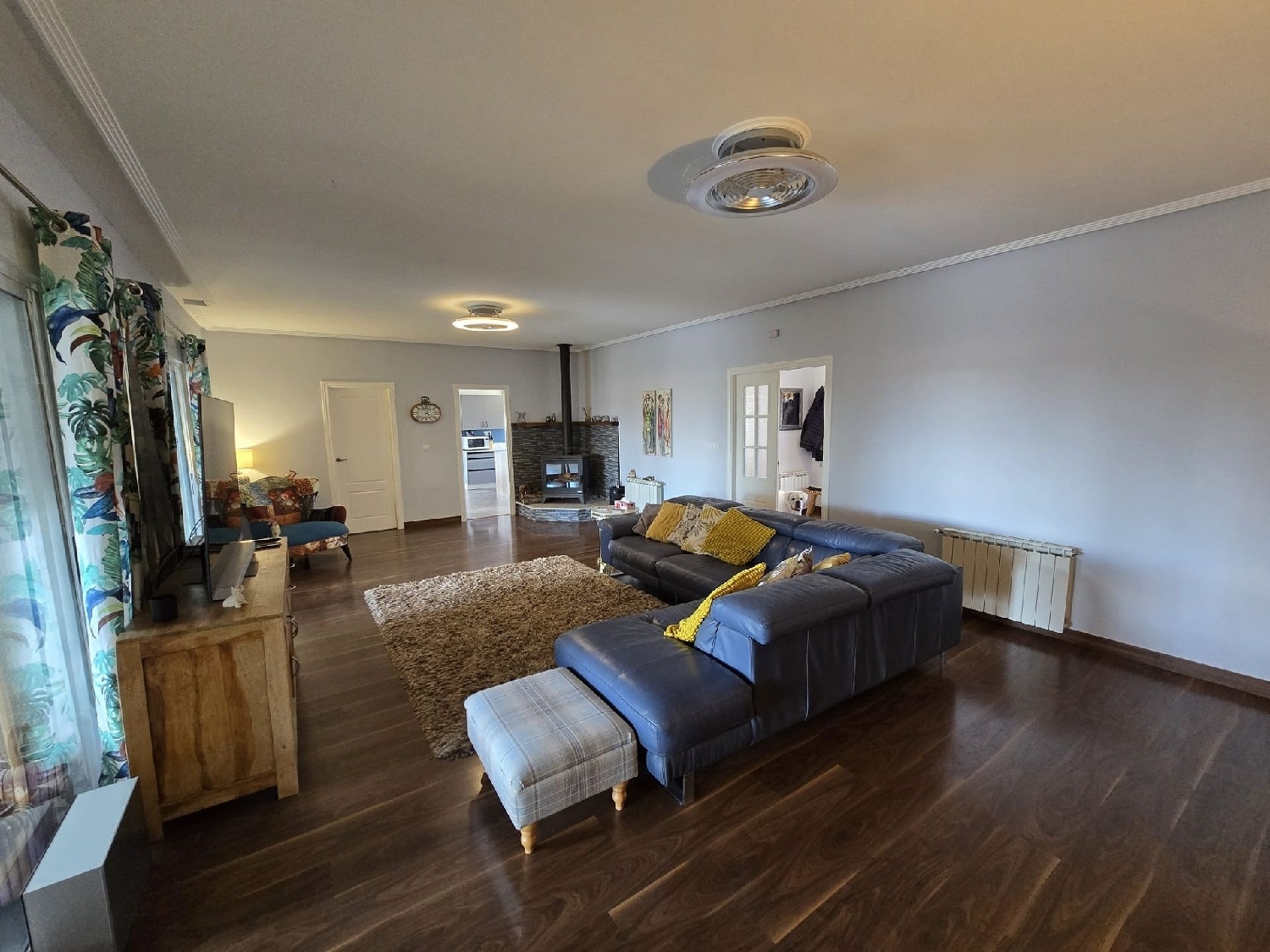 34 / 40
34 / 40 35 / 40
35 / 40 36 / 40
36 / 40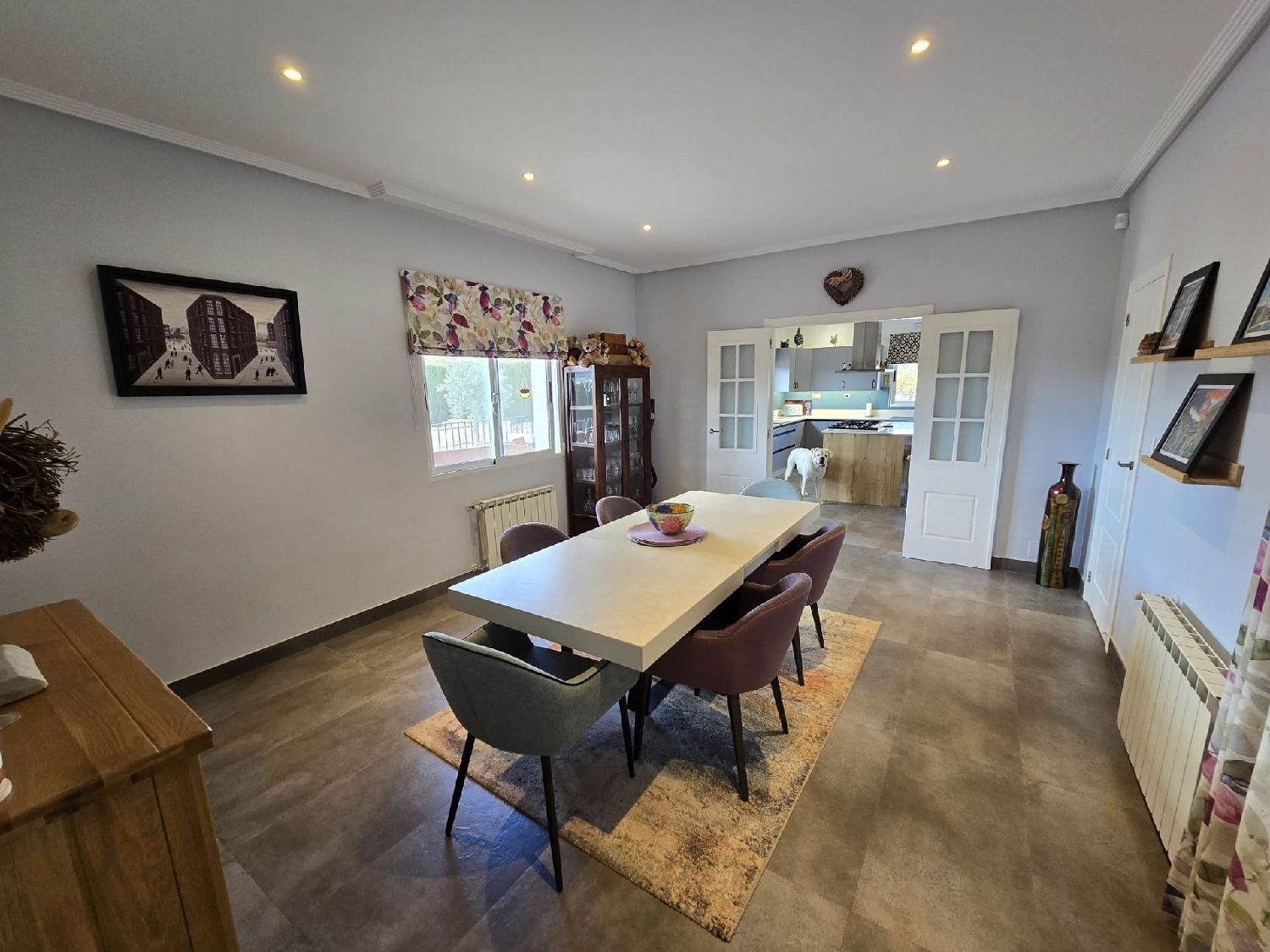 37 / 40
37 / 40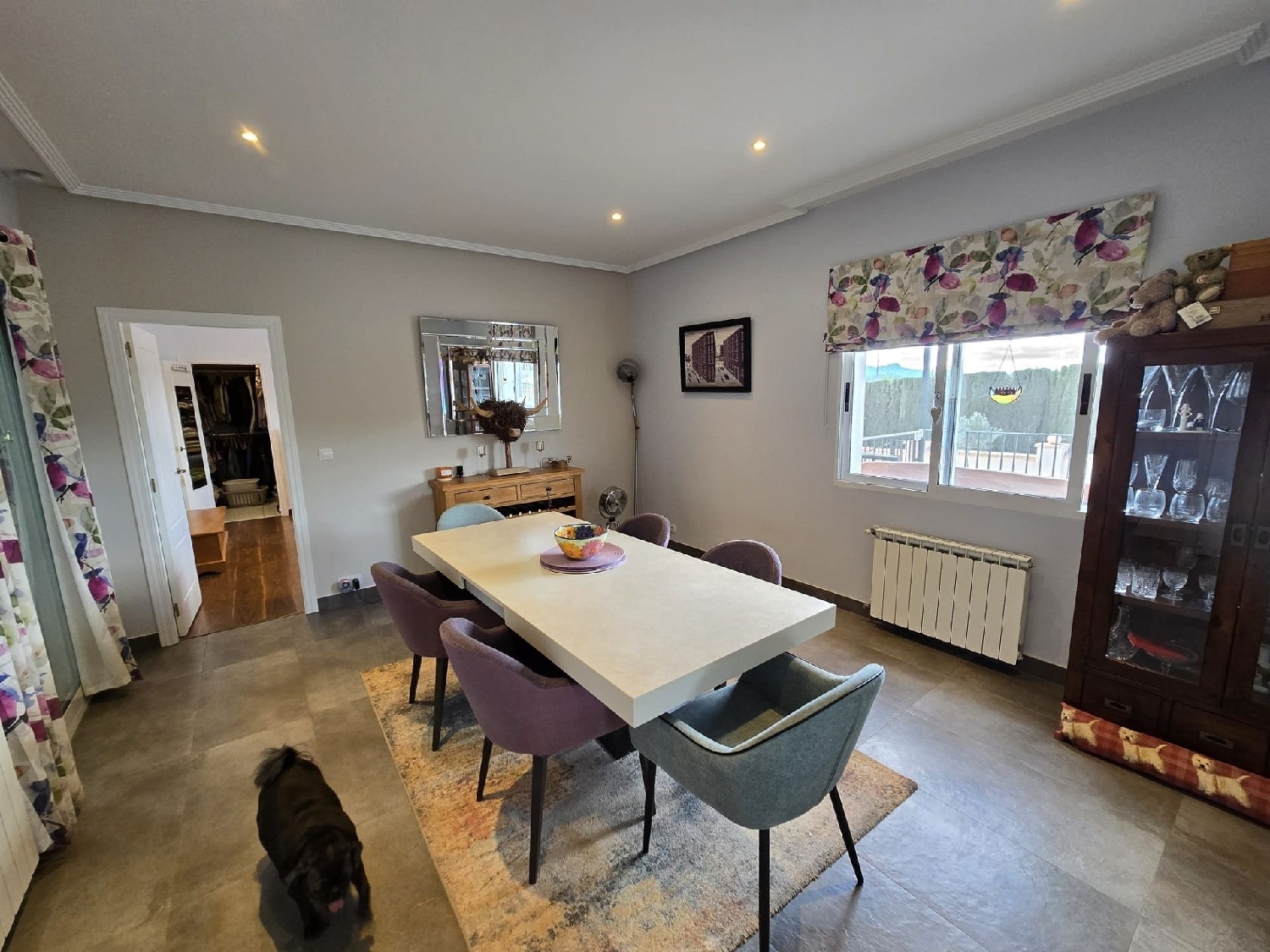 38 / 40
38 / 40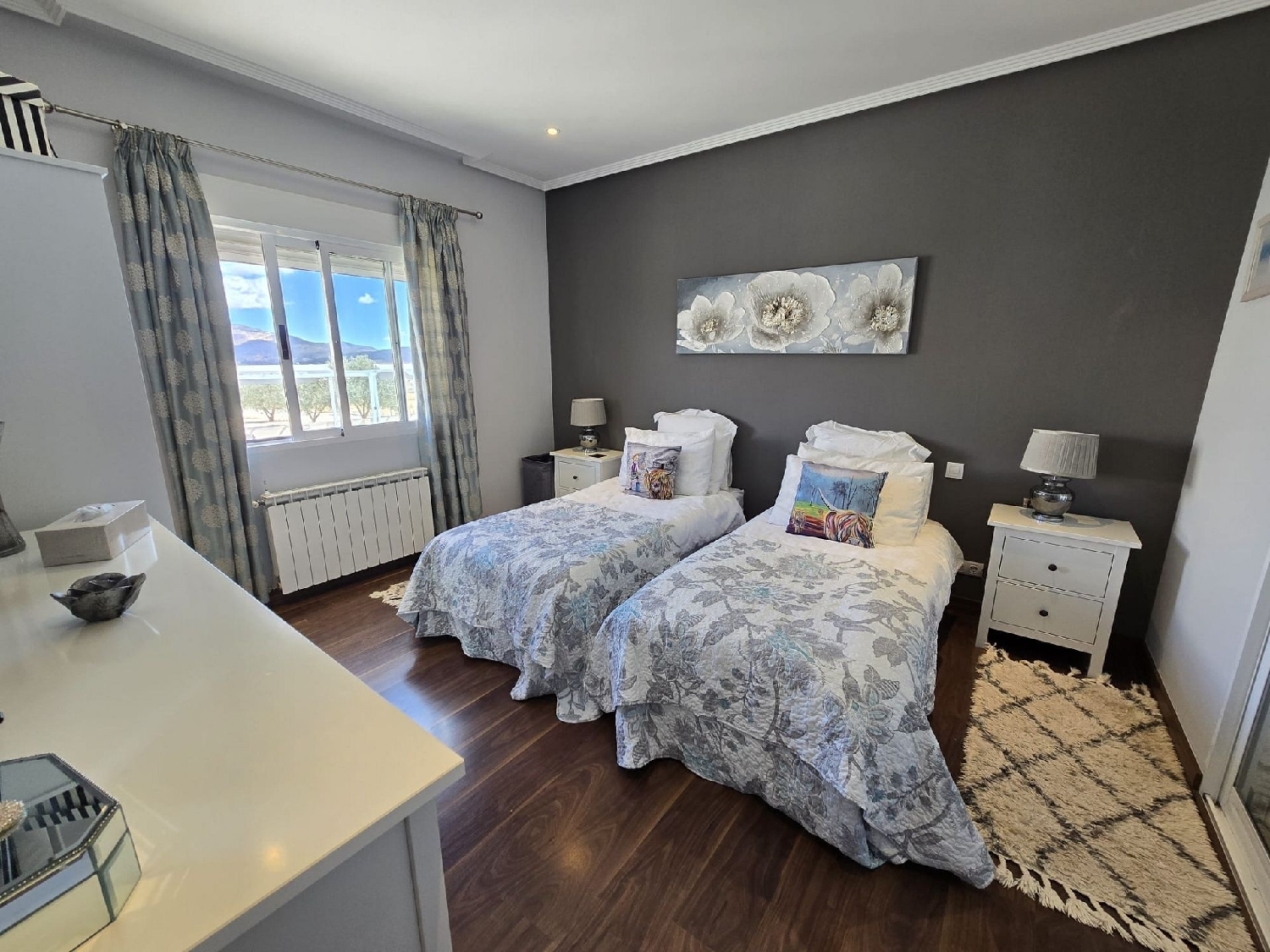 39 / 40
39 / 40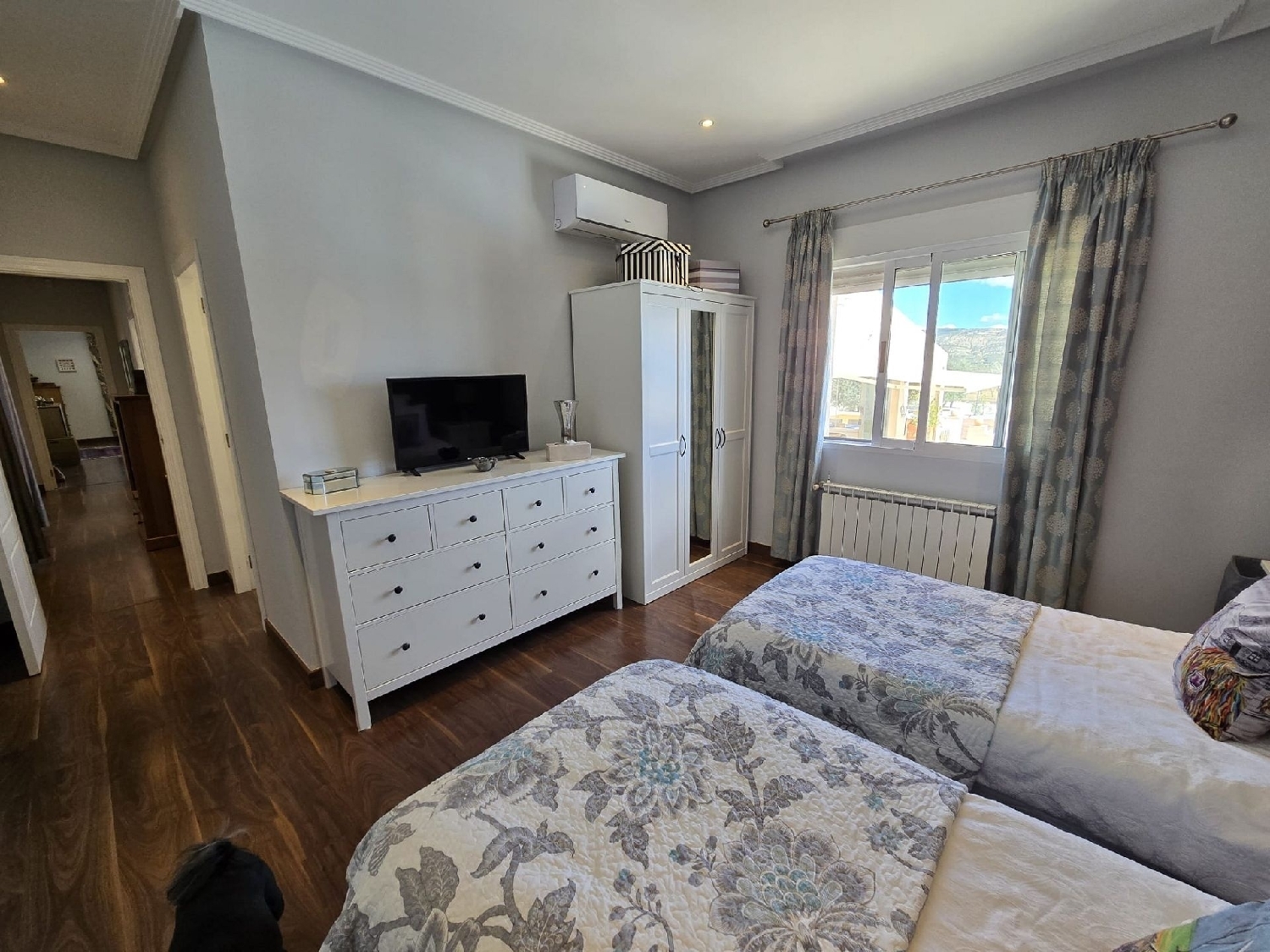 40 / 40
40 / 40


Click on the photos to enlarge them
| Bedrooms | 5 |
| Bathrooms | 5 |
| Type | Villa |
| Surface m² | 315 m2 |
| Plot m² | 33445 m2 |
| Price | € 599.995 |
| Location | Pinoso ( Alicante) |
| Listing Number | 6275951 |
| Reference | P4900 |
About this property
Exceptional Large Equestrian Estate with REGA Licence and Luxury Retreat Features We are delighted to present this remarkable property, a spacious residence with full equestrian facilities and a coveted REGA licence, nestled in the serene Spanish mountains. Set on a sprawling 33,445m² plot of land, this stunning home boasts 315m² of living space, a generous 550m² of total construction, including a large games room and a beautifully appointed summer kitchen. With breathtaking mountain views, this estate offers the perfect combination of luxury, privacy, and convenience—only a short drive from the affluent town of Pinoso and walking distance to the charming village of Cañada del Trigo. Upon arrival, you are welcomed by an expansive, beautifully landscaped driveway leading to an electric entrance gate. The entire property is surrounded by stylish printed concrete driveways, providing easy access to all areas of the estate, including the ample parking spaces. The games room is a standout feature, with a builtin bar, pool table, and electrically operated awnings that allow for yearround use, making it an ideal venue for social gatherings, particularly in the cooler months. Adjacent to the games room is the spacious summer kitchen, enclosed with glass curtains to offer stunning, panoramic views of the valley, ensuring it's a versatile space that can be enjoyed throughout the year. The large 10x5m heated swimming pool is situated in front of the games room and summer kitchen, offering a relaxing area to enjoy the outdoors. Paved walkways then guide you to the main house, which is designed around a central glazedin area that provides a cozy yet bright space. This unique layout creates easy access to various parts of the home while maintaining a sense of flow and openness. Inside, the main house is thoughtfully designed, with distinct zones that offer both privacy and functionality. The master ensuite is located on one side of the home, while additional ensuite bedrooms are situated on the other. Near the entrance, you'll find an additional bedroom currently used as an office, along with a convenient family WC. The property is connected to mains water and electricity, supplemented by a 17panel solar system generating 6.5kW, ensuring low electricity bills and an ecofriendly lifestyle. For equestrian enthusiasts, the estate offers separate, fenced stables featuring two stables, three haylofts, a tack room, and a 40x20m sand arena (ménage)—perfect for training and riding. If you're seeking a luxurious, highquality lifestyle in a breathtaking setting, this property is a true gem. We highly recommend scheduling a viewing to fully appreciate everything this exceptional estate has to offer.
Energy Consumption
|
≤ 55A
|
XXX |
|
55 - 75B
|
|
|
75 - 100C
|
|
|
100 - 150D
|
|
|
150 - 225E
|
|
|
225 - 300F
|
|
|
> 300G
|
Gas Emissions
|
≤ 10A
|
XXX |
|
10 - 16B
|
|
|
16 - 25C
|
|
|
25 - 35D
|
|
|
35 - 55E
|
|
|
55 - 70F
|
|
|
> 70G
|
About the Seller
| Estate agent | Casabien Inland Villas |
| Name | Margret Traue |
| Mobile | +34 678100452 |
| Speaks | Dutch, English, French, Spanish |
| Rating | ★ ★ ★ ★ ★ |
| 🏘️ See all properties from Casabien Inland Villas | |
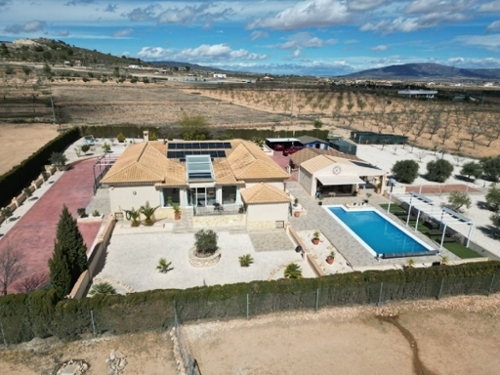
Contact Casabien Inland Villas
✔️ Certified Trusted Seller
Reference: P4900
Listing number: 6275951
Approximate location
The map location is approximate. Contact the seller for exact details.