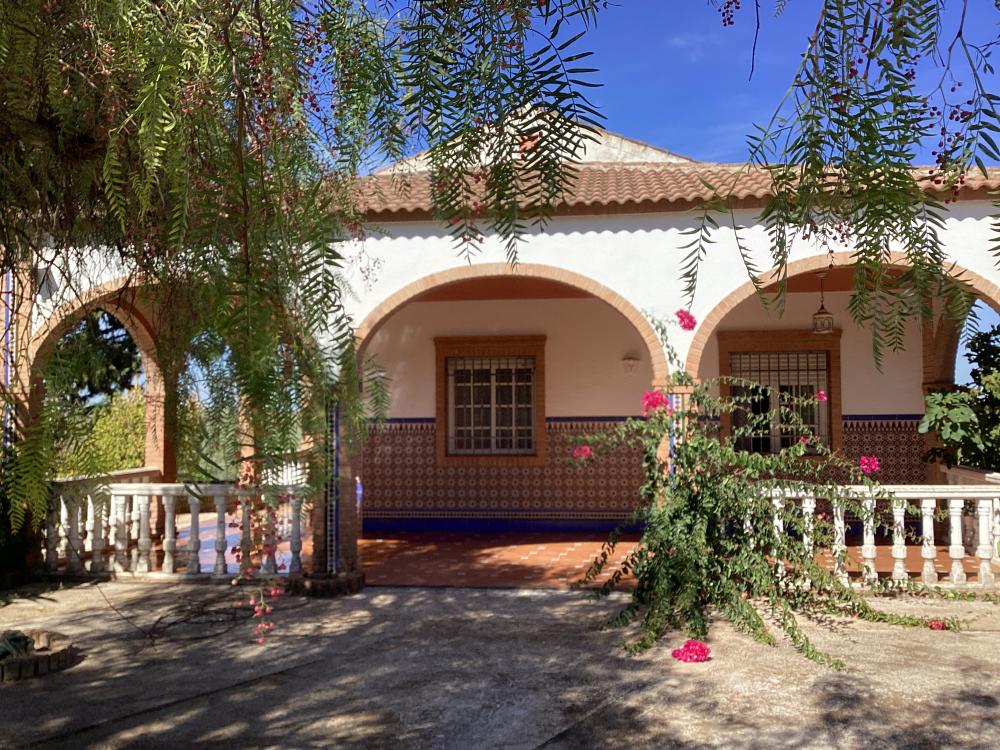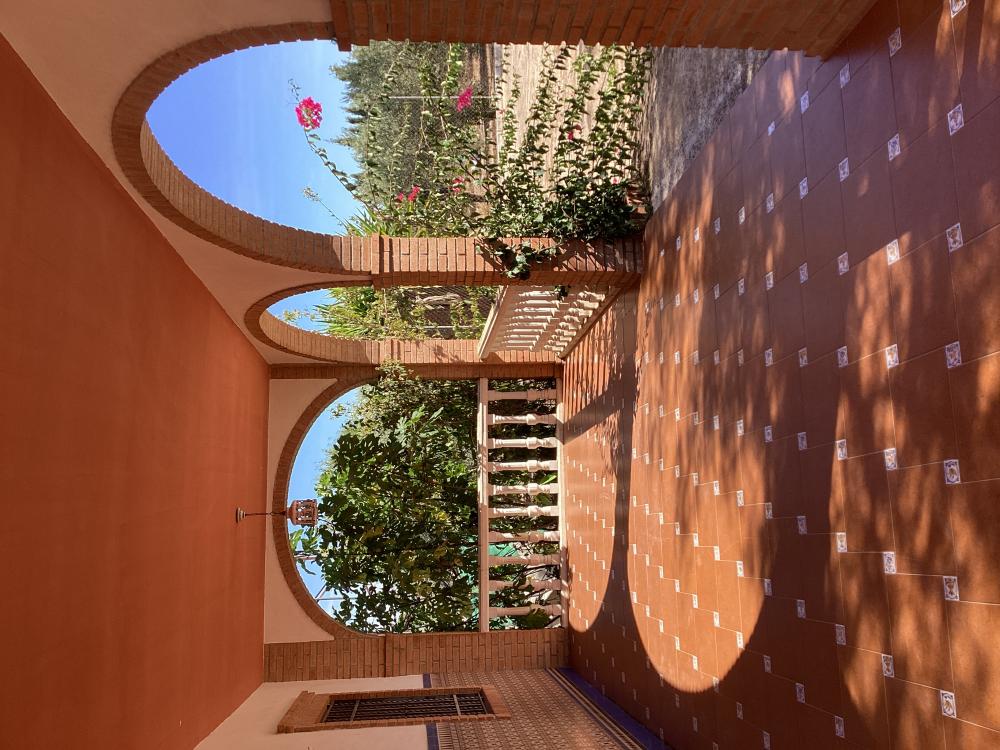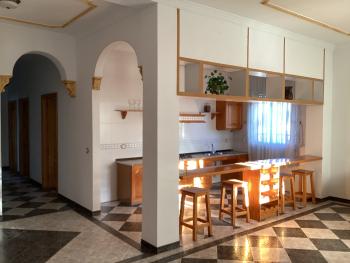villa for sale Puente Genil, Campiña Sur
€ 210.000
1 / 66
2 / 66
3 / 66
4 / 66
5 / 66
6 / 66
7 / 66
8 / 66
9 / 66
10 / 66
11 / 66
12 / 66
13 / 66
14 / 66
15 / 66
16 / 66
17 / 66
18 / 66
19 / 66
20 / 66
21 / 66
22 / 66
23 / 66
24 / 66
25 / 66
26 / 66
27 / 66
28 / 66
29 / 66
30 / 66
31 / 66
32 / 66
33 / 66
34 / 66
35 / 66
36 / 66
37 / 66
38 / 66
39 / 66
40 / 66
41 / 66
42 / 66
43 / 66
44 / 66
45 / 66
46 / 66
47 / 66
48 / 66
49 / 66
50 / 66
51 / 66
52 / 66
53 / 66
54 / 66
55 / 66
56 / 66
57 / 66
58 / 66
59 / 66
60 / 66
61 / 66
62 / 66
63 / 66
64 / 66
65 / 66
66 / 66


Click on the photos to enlarge them
| Bedrooms | 3 |
| Bathrooms | 3 |
| Type | Villa |
| Surface m² | 346 m2 |
| Plot m² | 4400 m2 |
| Price | € 210.000 |
| Location | Puente Genil ( Córdoba) |
| Listing Number | 5490993 |
About this property
Beautiful finca with chalet.
The entire built part (987 m2) is ABSOLUTELY ADAPTED for wheelchairs, without any ladder or step: entrance to POOL with ramp (also ideal for children), connection between HOUSE and DIAPHANOUS GROUND FLOOR by ramp (in addition to vehicle access), special width of all doors and bathrooms adapted in the house (in addition to the bathroom-toilet on the ground floor, The house has two bathrooms, one with bathtub and one with sink and side bar), which allows in cases of reduced mobility, autonomous movement, where appropriate, throughout the built part.
The entire construction area (upper house, low diaphanous area and surroundings) is exterior and covered with cement (injected and completely smooth in most of its route), except for the delimited areas surrounding the pool (planned for lawn)
The rest of the construction consists of a large POOL which is accessed by ramp; TERRACE next to the pool (of course accessible, and from where you can see a panoramic sunset), and which corresponds to the space of a LARGE STORAGE ROOM of construction just below in which the treatment plant, lawn mower and other gardening and DIY utensils are located; WOODSHED next to the entrance to the diaphanous ground floor (occupies the entire gap of the ramp down from the house to the ground area), LIGHT AND OWN AND INDIVIDUAL WELL (allows total independence from the neighbors); and some shaded and resting areas
The house of 144 m2 (facing the pool) is surrounded by a LARGE PORCH in the shape of 'L', a large LIVING ROOM AND AMERICAN KITCHEN, three bedrooms (two of them double and another that allows double bed or two small), with FITTED WARDROBES:, and TWO LARGE BATHROOMS (one with bathtub and one absolutely adapted), all connected by an entrance through which you access the kitchen, the living room and a corridor that connects the rooms and bathrooms; with VERY HIGH CEILINGS and great lighting throughout the day.
The DIAPHANOUS GROUND FLOOR of 136 m2, corresponds to the entire floor of the house, and includes a practical TOILET WITH SHOWER, a second AMERICAN KITCHEN, small BODEGUITA and FIREPLACE (it would be possible to park inside three vehicles without space problem).
We built this house with all our care, the best advice and the best materials to make this farm our place of disconnection and refuge for life, we took into account the orientation of the light so that it always had great lighting and the materials to always have a wonderful temperature: it maintains warmth in winter (even the fireplace below, heats the house upstairs through the ducts, avoiding odors and smoke) and cool in summer, being ideal for any time of the year.
The rest of the property consists of an EXTENSIVE LAND (3780 m2) still unbuilt (except for a little house for our dog) with a very fertile land in which right now there is a large olive grove that this year has given a great harvest of olives and an exquisite olive oil, orchard and different fruit trees.
In conclusion, it is a vast land even much larger than the area built for any project you may have in mind, be it other cultivation, livestock, horse breeding or your own workshop.
The access to the farm can be done from the final part of the land (the olive grove is accessed in front from the road without having to travel the access road through the urbanized area) with a large entrance for large vehicles -type trucks, tractors and machinery-, or through the main entrance to the house, continuing the road, from a gate that allows access and parking both to the top of the house, and descend inside the farm to the diaphanous ground floor (there is plenty of space to park both above, outside or inside the diaphanous lower part, and all the main areas are made of smooth injected cement)
It has cost us a lot to decide, but the reason for putting it on sale is that almost all of us already live far away, which prevents us from going so much, taking care of it as it deserves and enjoying it as before.
Do not stay with any doubt, we are happy to tell you more.
Phone (Manuel) (+34) (please use the form to respond ) (sorry, I only speak and understand Spanish)
Photos and videos: (please use the form to respond ) data in cadastre:
- Urban construction: 346 m2
- Built Plot: 987 m2
- Sports - 66m2
- Ground floor (diaphanous): 136 m2
- Upper floor (House): 144 m2
- Agrarian: 3,780 m2
Energy Consumption
|
≤ 55A
|
XXX |
|
55 - 75B
|
|
|
75 - 100C
|
|
|
100 - 150D
|
|
|
150 - 225E
|
|
|
225 - 300F
|
|
|
> 300G
|
Gas Emissions
|
≤ 10A
|
XXX |
|
10 - 16B
|
|
|
16 - 25C
|
|
|
25 - 35D
|
|
|
35 - 55E
|
|
|
55 - 70F
|
|
|
> 70G
|
About the Seller
| Name | Chalet Arenales |
| Speaks | Spanish |
Approximate location
The map location is approximate. Contact the seller for exact details.
