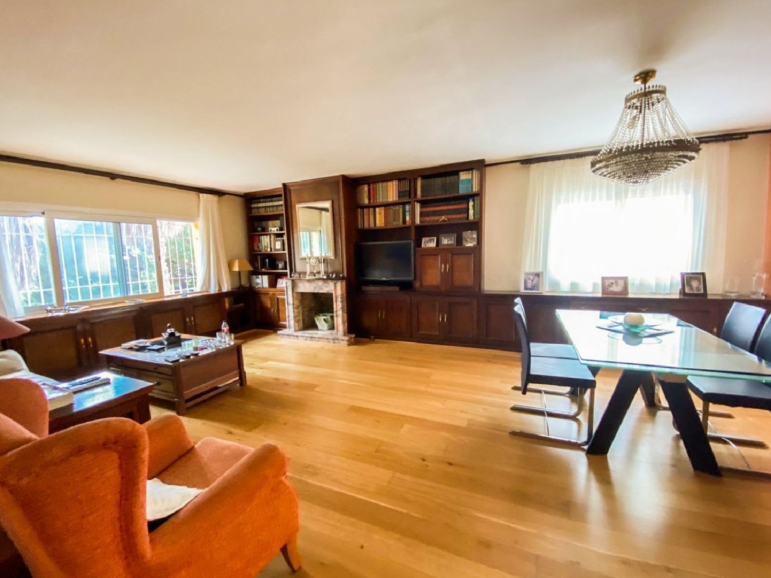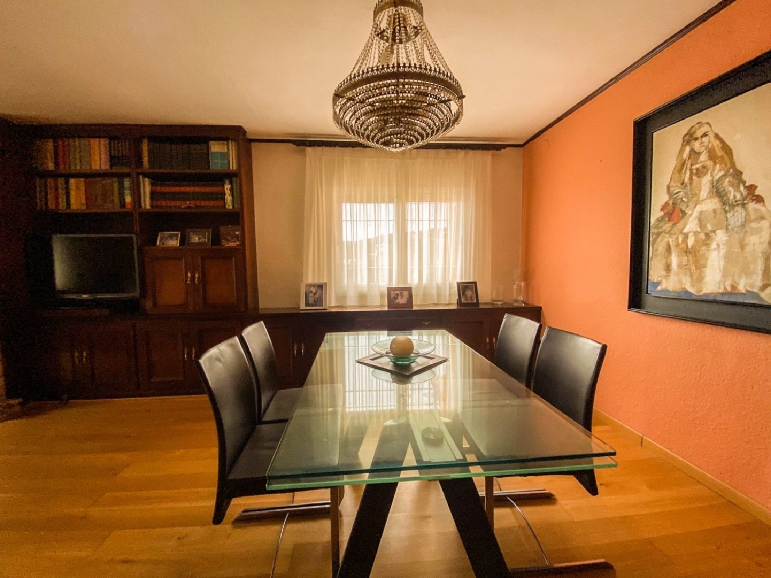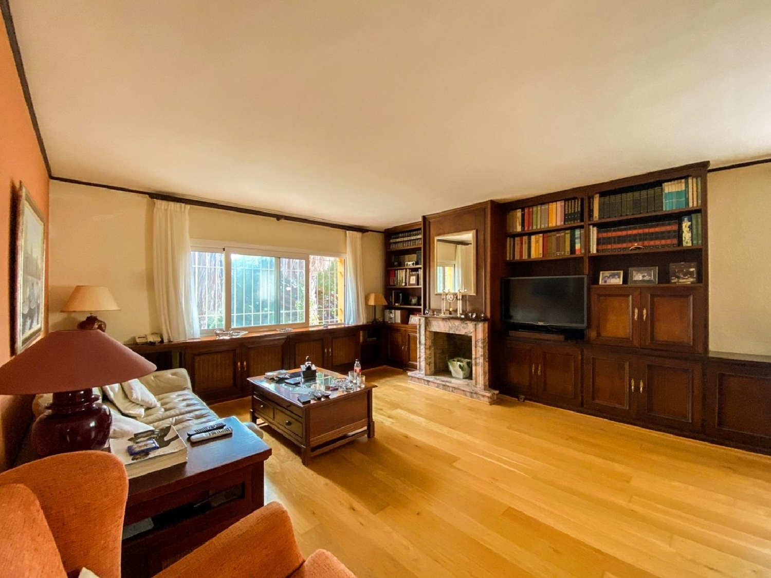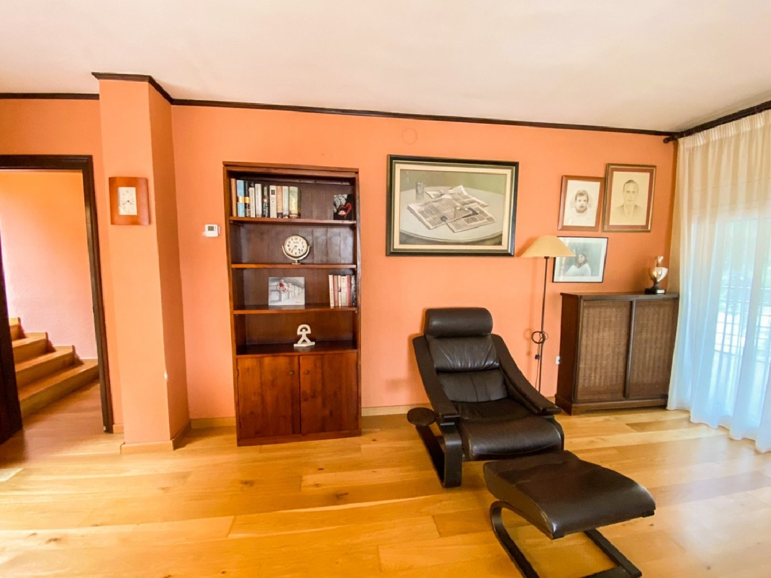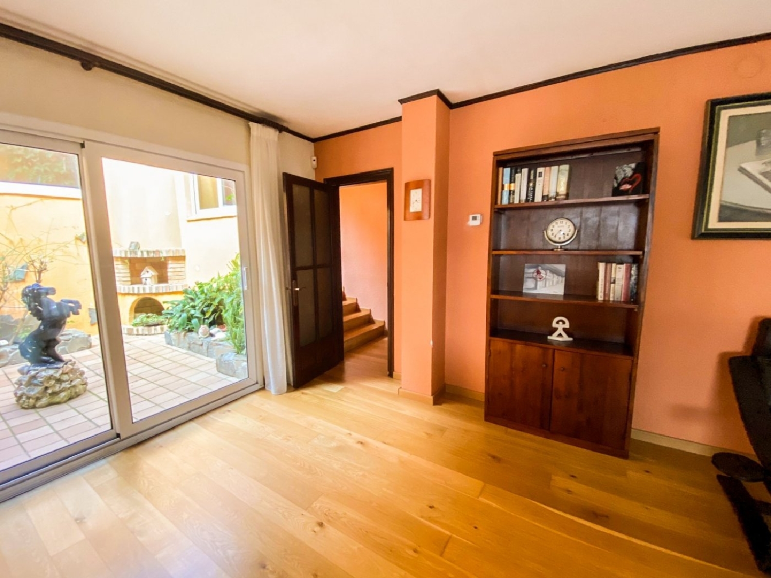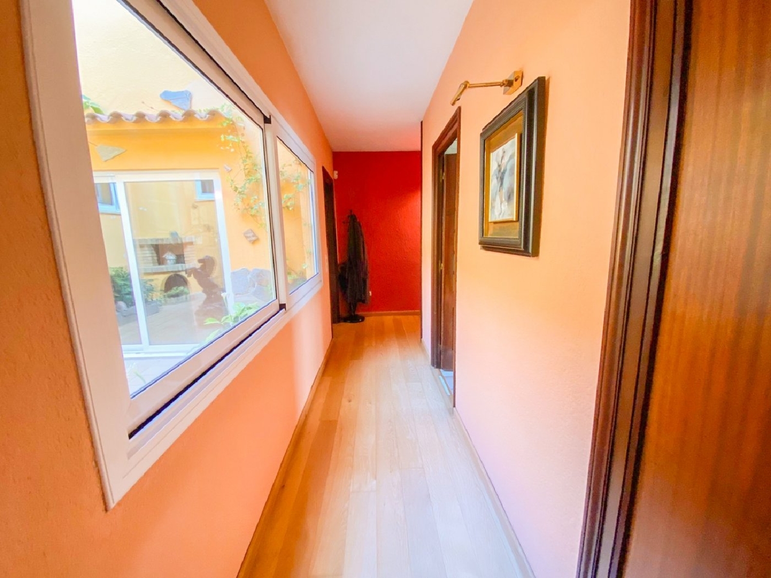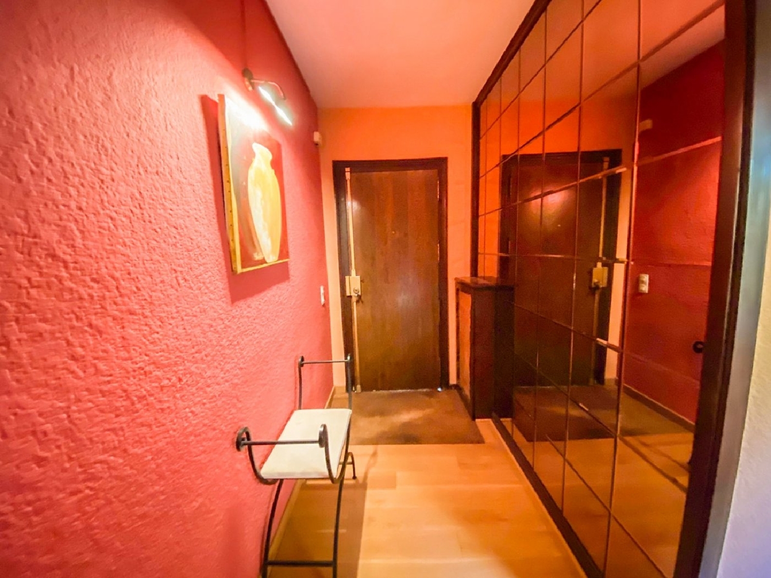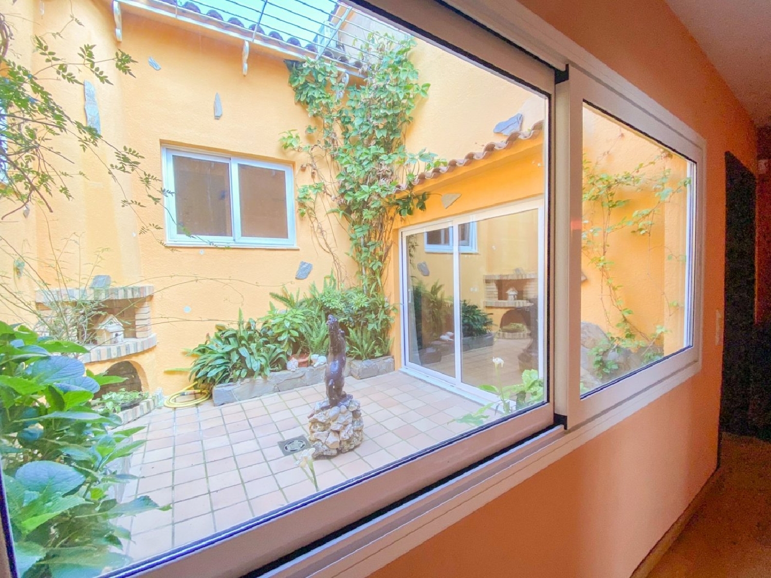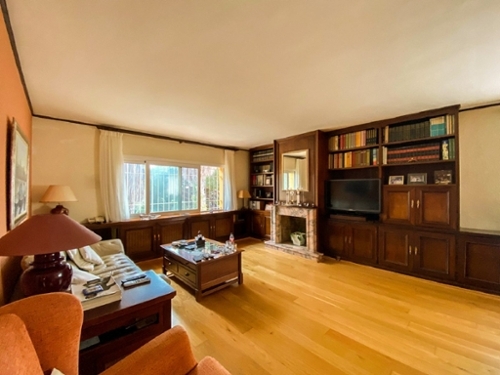About this property
This stunning residence in the prestigious Cala Canyelles development offers a unique living experience, with partial sea views and a private pool that perfectly complements its elegant design. With an impressive area of approximately 490 square meters and an extensive plot of around 1730 square meters, this property boasts a lush garden, multiple terrace areas, and a cozy outdoor bar.~~Upon entering the house, an elegant foyer welcomes you, followed by a spacious living-dining area that captures your attention. Adjacent to this area, you'll find an open interior courtyard, housing a charming fireplace in its corner, perfect for moments of entertainment. The house is heated by a diesel oil system with a 1000-liter tank.~~Next to the living room is the master suite, complete with its own bathroom and an additional fireplace. From this room, you have access to a private terrace with partial sea views, creating an exclusive relaxation spot.~~This home features a large living-dining room with wooden floors, a stunning fireplace, and access to a spacious terrace. The bright and fully-equipped kitchen is perfect for culinary enthusiasts. In total, the house has 8 bedrooms, including two ensuite with bathrooms and one with its own fireplace, as well as 5 double bedrooms and one for staff. An appealing design with a central courtyard floods the property with natural light, and it also includes a garage with space for four cars, a laundry area, a storage room, and a gym with showers, a machinery room, and a wine cellar.~~Outside, an exquisite garden surrounds the house, enhanced by a pool that invites relaxation and an outdoor bar area ideal for social gatherings.~~Located in the serene Lloret de Mar development of Cala Canyelles, this property provides access to a charming harbor, a renowned restaurant, and a play area, making it an exceptional opportunity for those seeking a life of luxury and tranquility by the sea.
