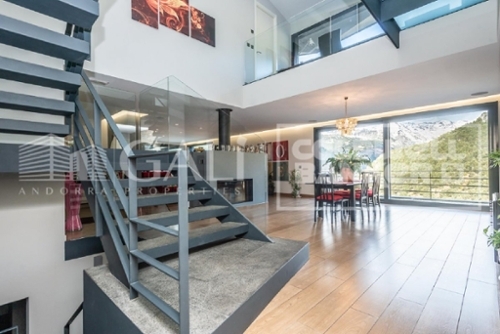villa for sale Sispony, La Massana
€ 4.250.000
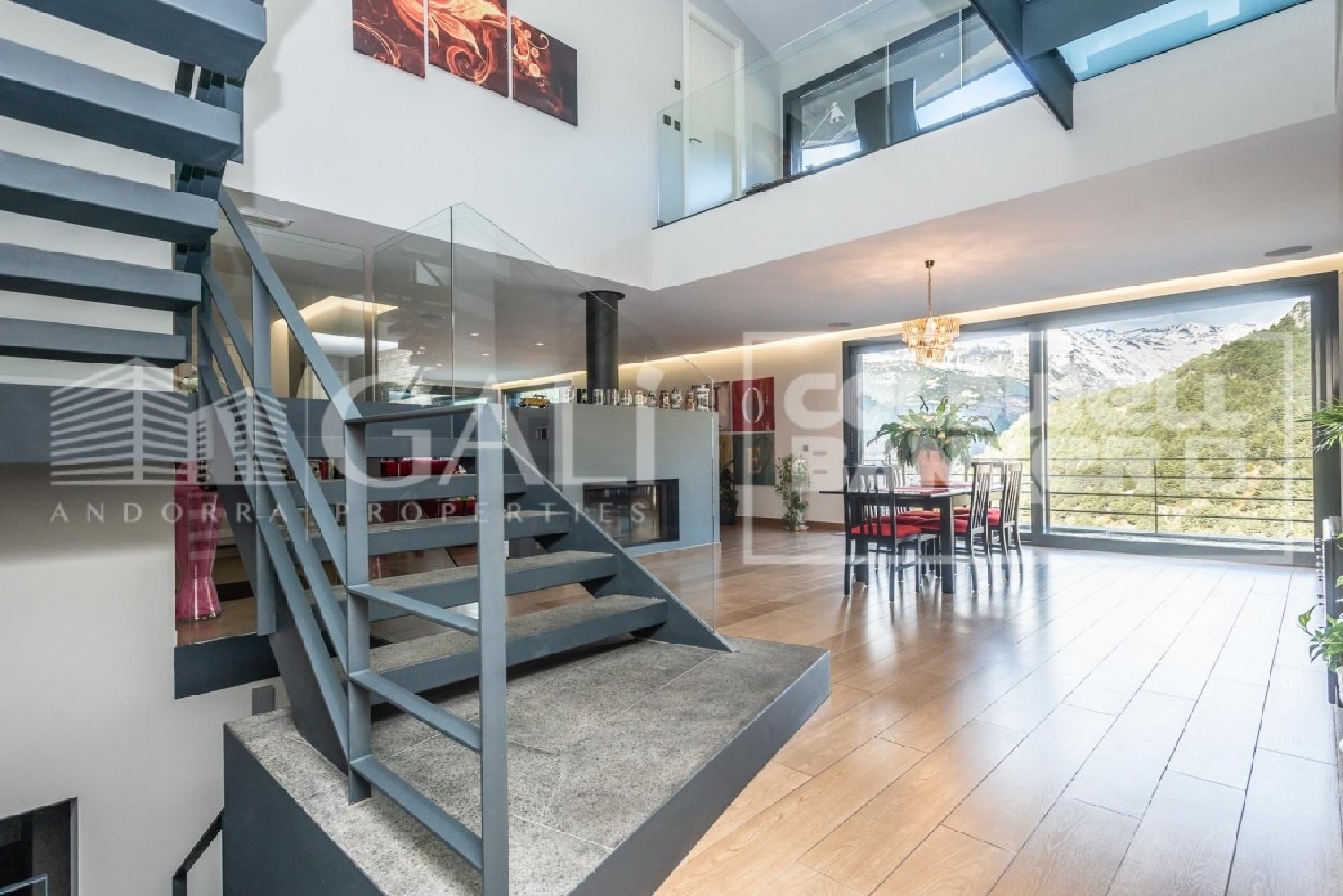 1 / 8
1 / 8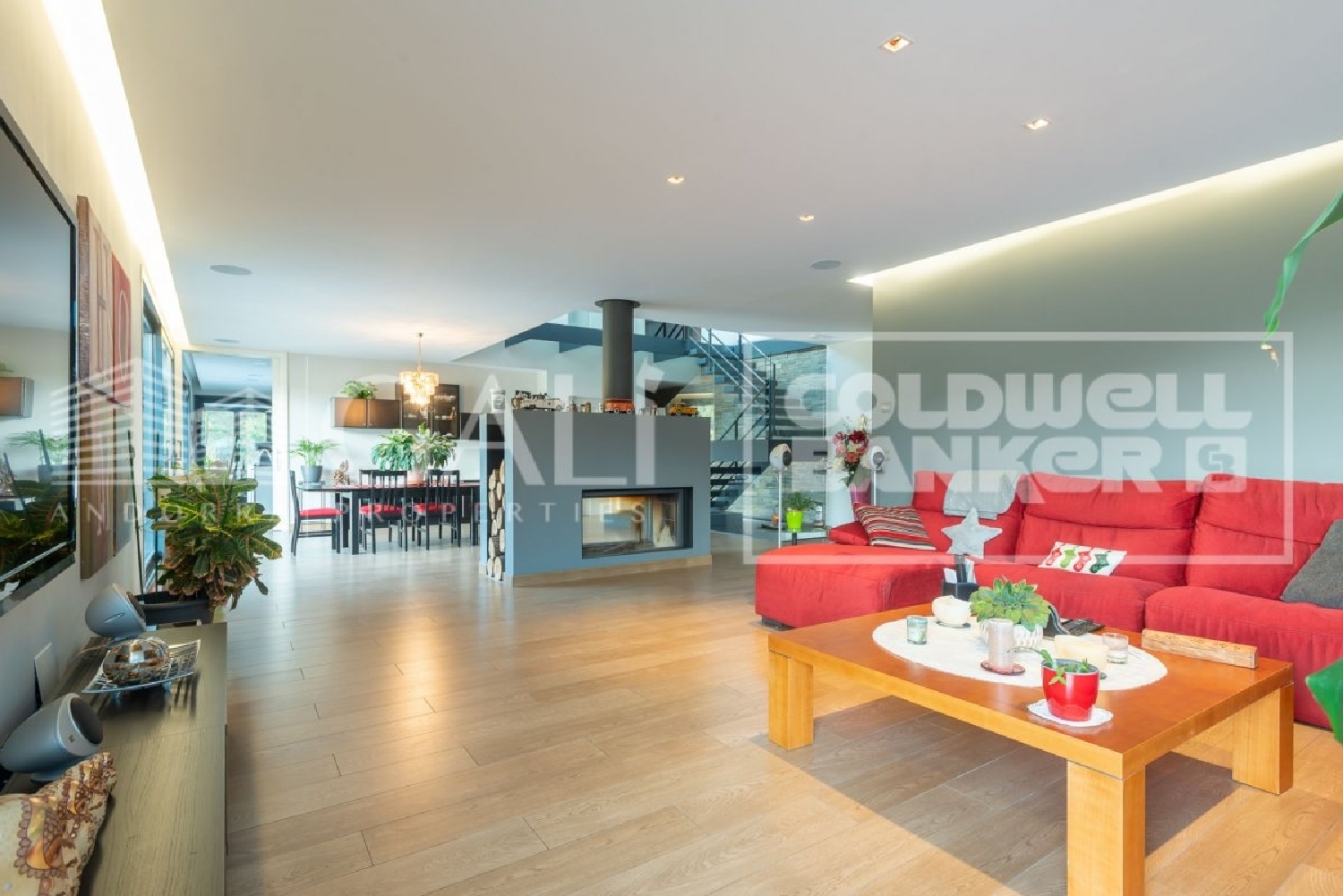 2 / 8
2 / 8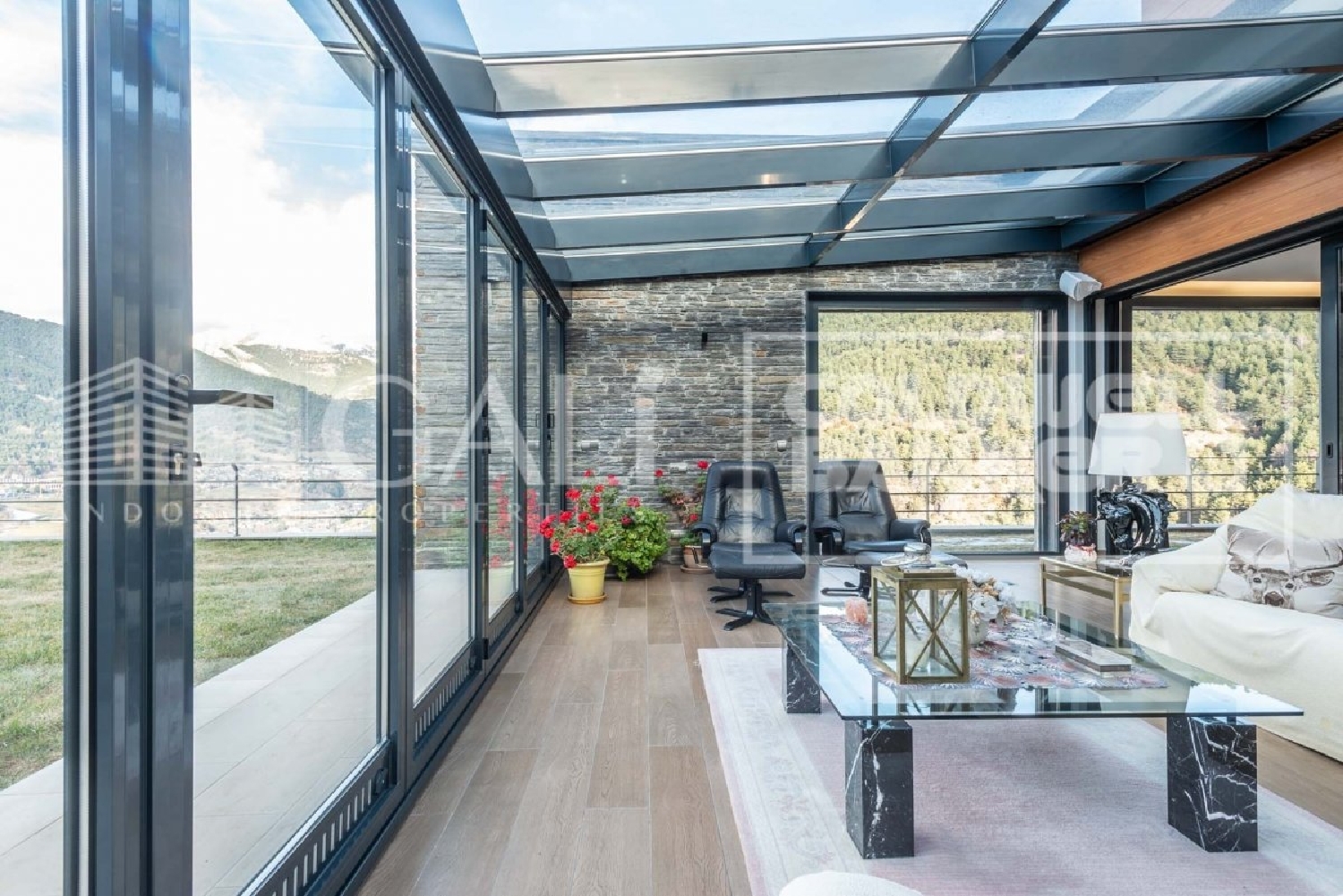 3 / 8
3 / 8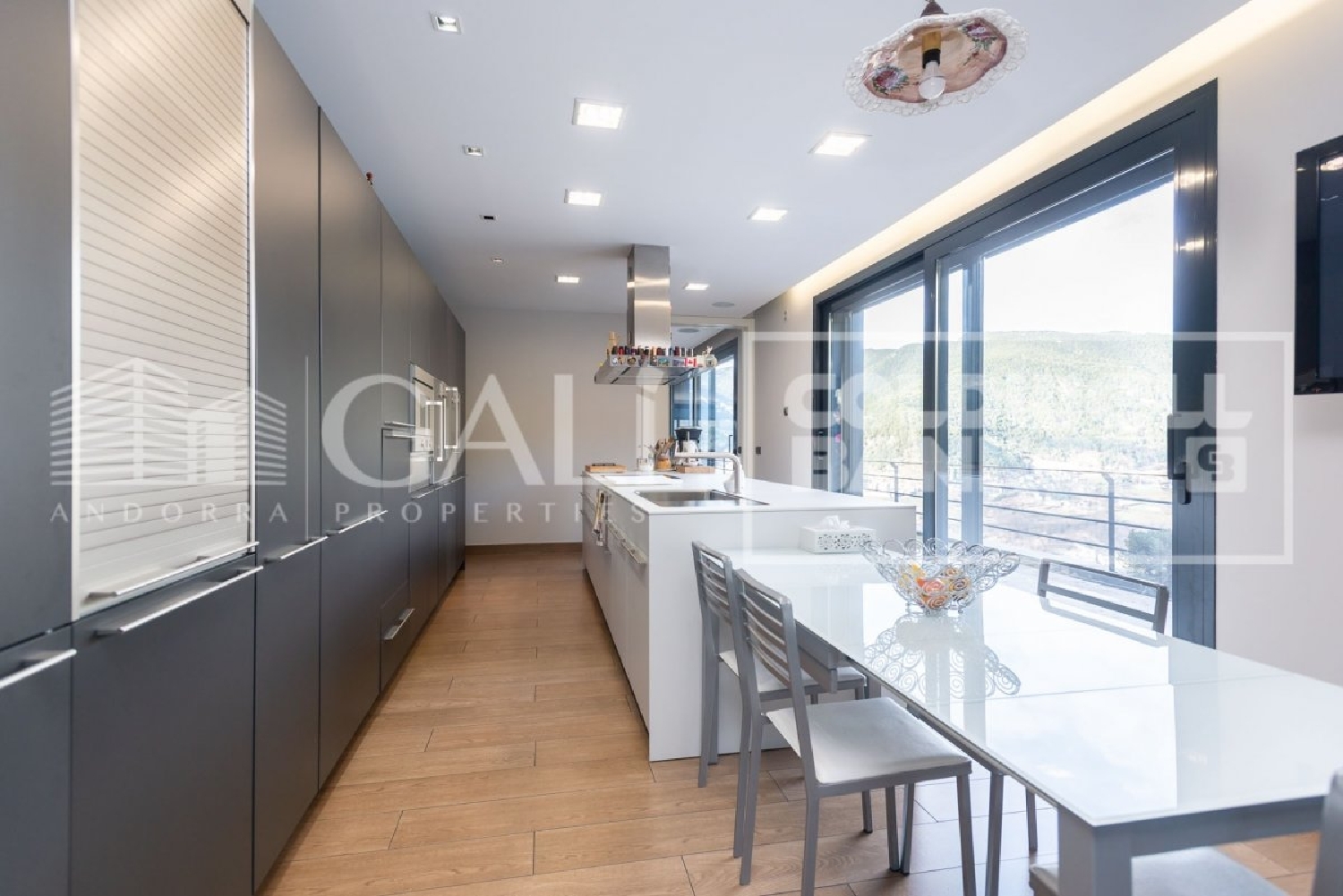 4 / 8
4 / 8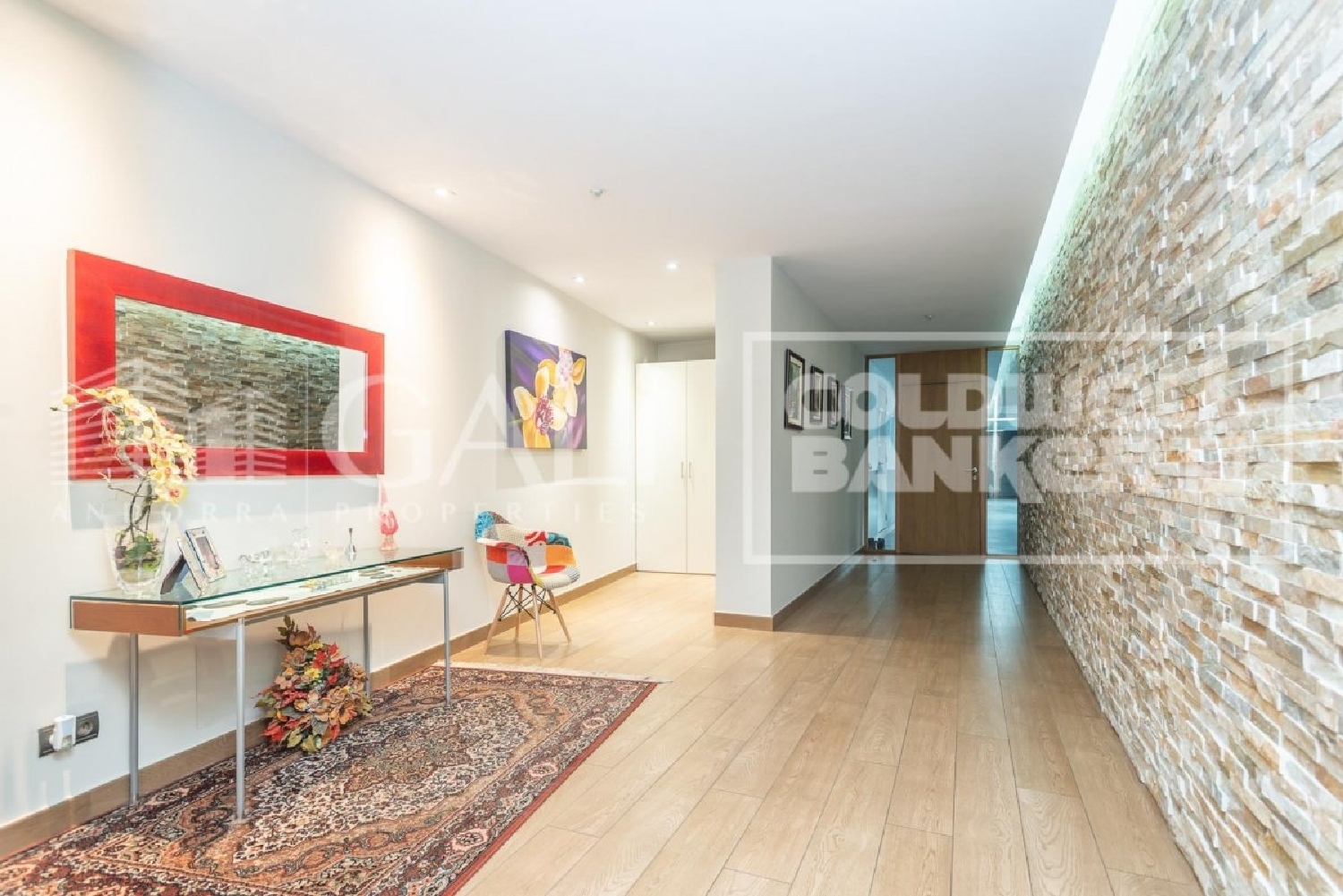 5 / 8
5 / 8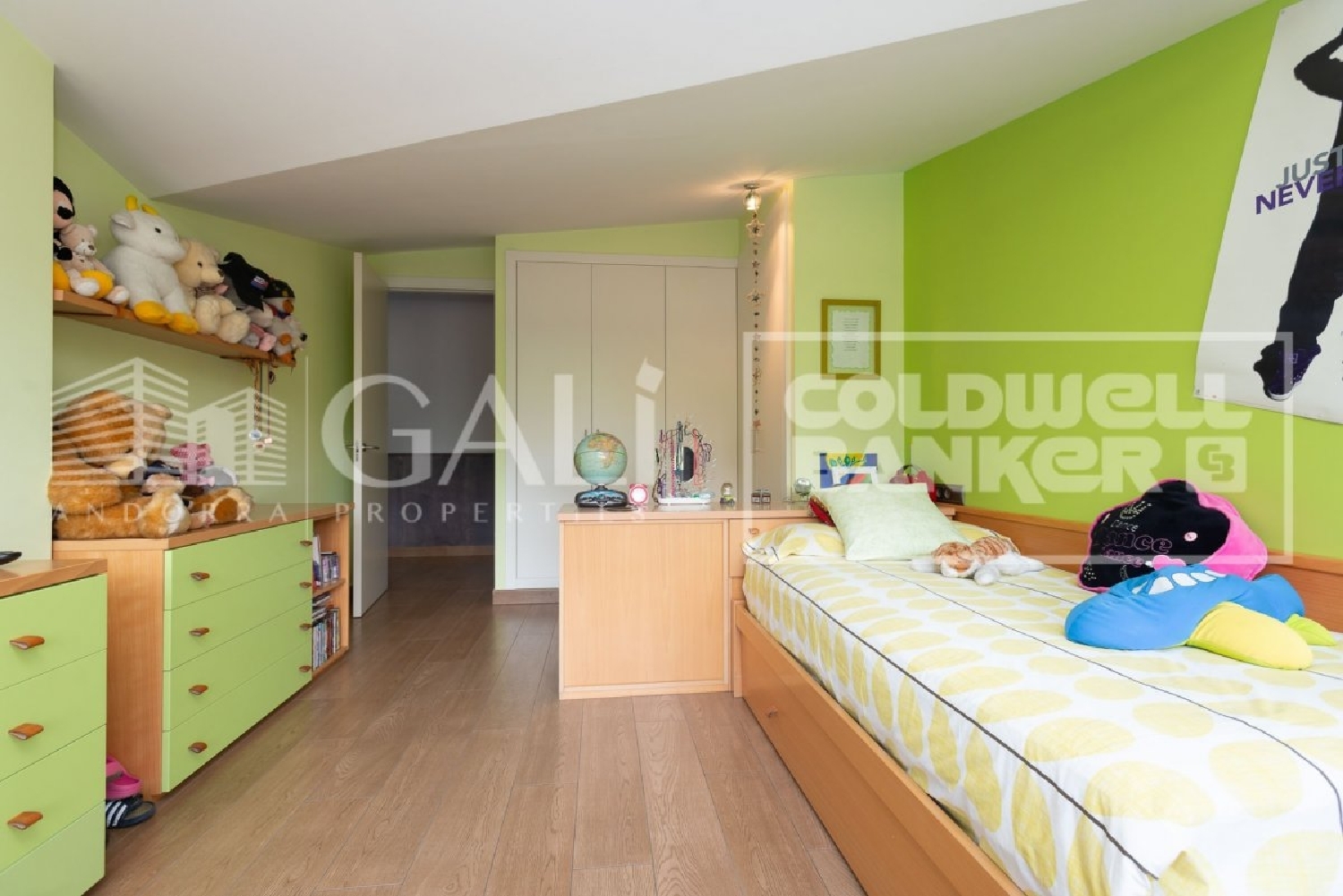 6 / 8
6 / 8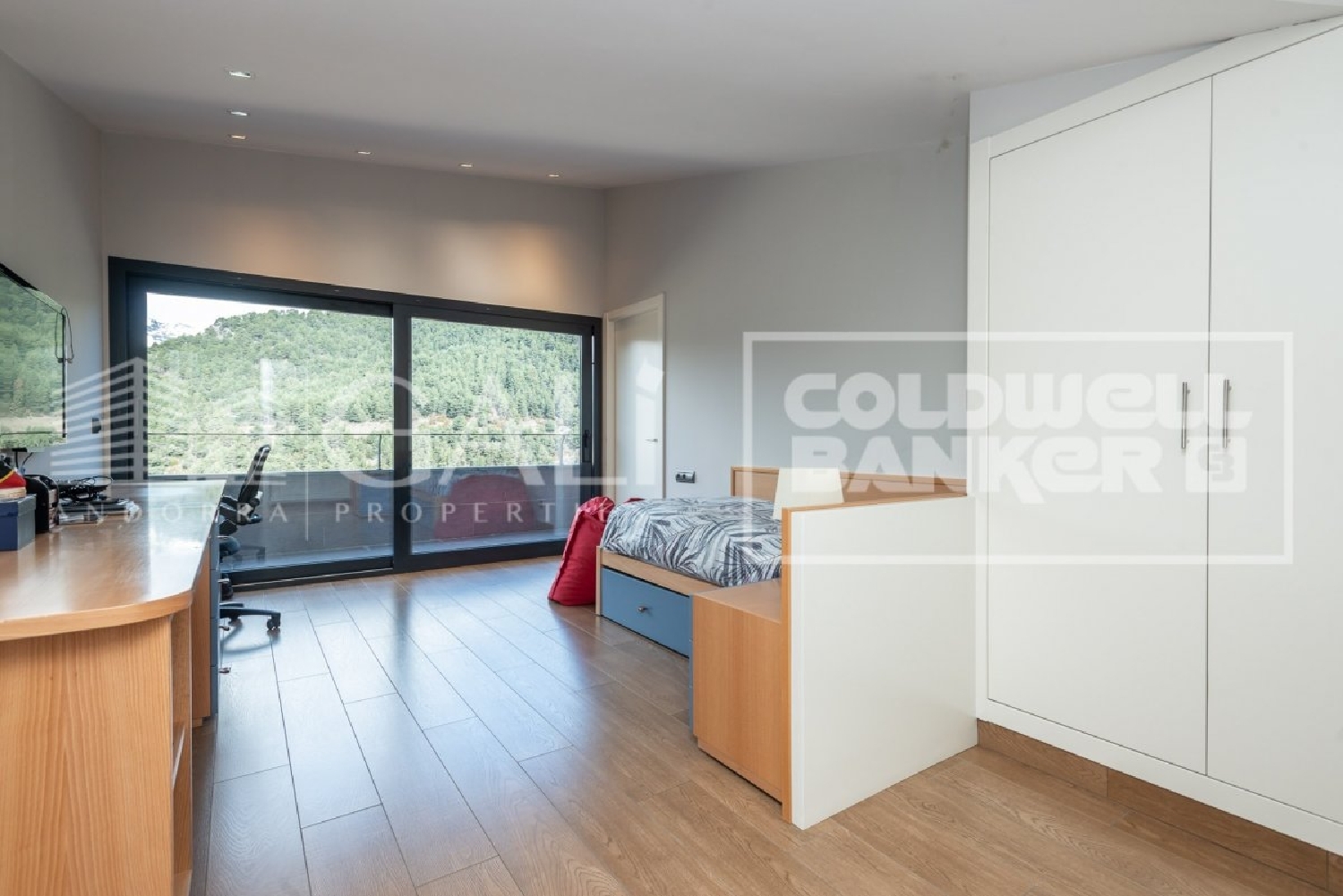 7 / 8
7 / 8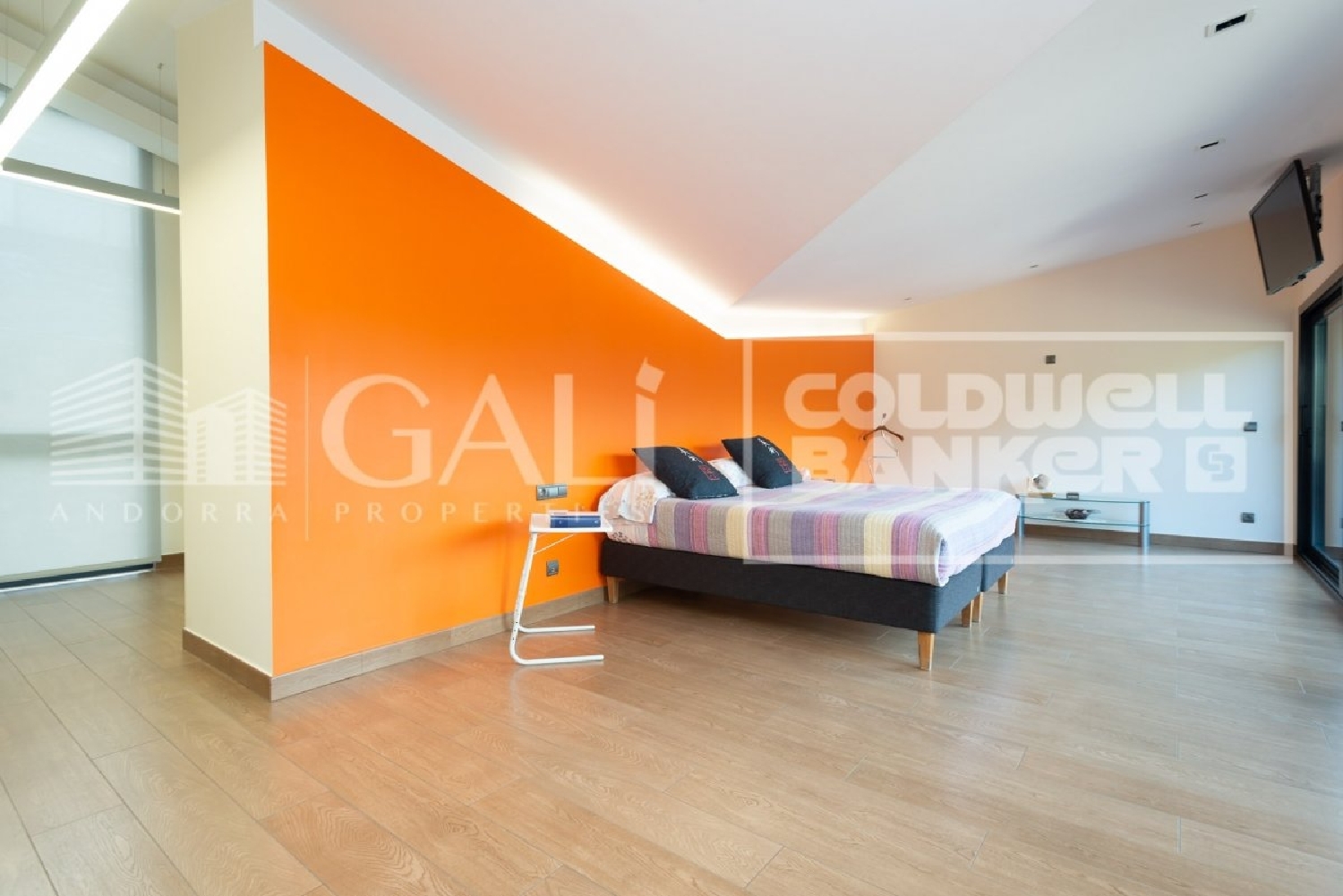 8 / 8
8 / 8


Click on the photos to enlarge them
| Bedrooms | 4 |
| Bathrooms | 4 |
| Type | Villa |
| Surface m² | 1120 m2 |
| Plot m² | 985 m2 |
| Price | € 4.250.000 |
| Location | Sispony ( Andorra) |
| Listing Number | 6237815 |
| Reference | 01919 |
About this property
Spectacular individual villa for sale in the Principality of Andorra, built on a large plot of 985m2.~ ~ Located in La Massana, in a quiet residential area and close to the center of La Massana, and the cable car that accesses the ski slopes of Vallnord.~ Due to its location and orientation, enjoy sunshine throughout the year and magnificent views of the La Massana valley. It is a recently built house, with top quality finishes, that mixes a modern style with rustic touches.~ ~ It has a total of 1,120 m2 built, divided into 4 floors connected with stairs and elevator. The house is distributed as follows:~ - Floor -2: on this floor we find a cozy wine cellar, perfectly equipped to enjoy dinner with friends, wine tasting and any event with family or friends in a select environment.~ - Floor -1: on this floor there is a large garage, with capacity for 7-8 cars, the hall that gives access to housing, and the recreational area. This recreational area consists of a large multipurpose room, currently equipped for cinema and games room (with billiards and bar type bar that gives an informal and fun touch). In the next room, we find another room currently equipped for gym (with weight machines and pin table). From this floor, you leave to a part of the garden, of 71 m2, where we find an outdoor jacuzzi, from which you can enjoy the spectacular views. Also on this floor we find the machine room of the elevator and geothermal.~ - Floor 1: On this floor we find a large room divided into two spaces: living room and dining room; Both rooms are separated by a cozy designer fireplace. Also on this floor we find a modern and practical kitchen. Both the kitchen and the living room have access to the garden (about 150m2). Access is through large windows, which give all these environments great luminosity and allow you to enjoy the views. On the side of the kitchen there is a glazed room with fireplace / barbecue. And attached to the living room there is also a glazed room that is currently used as a reading room. On this same floor we find a courtesy bathroom, and a suite room.~ - Floor 2: On floor 2 we find the night area of the house, with 3 spacious suite rooms, and a fourth room that currently serves as a washing room and iron. It should be noted the breadth of the bedrooms and bathrooms, which have access to a terrace. The main room has a large dressing room and a spectacular bathroom with shower and jacuzzi.~ ~ The house, designed by a prestigious architect, has an alarm system and a home automation plant. The windows are made of aluminum with triple glass and the blinds are electric. The heating works with geothermal system and is distributed by underfloor heating. The structure has been built with demanding anti-seismic levels.~ ~ It is a dream home, for its location, design and finishes.
Energy Consumption
|
≤ 55A
|
XXX |
|
55 - 75B
|
|
|
75 - 100C
|
|
|
100 - 150D
|
|
|
150 - 225E
|
|
|
225 - 300F
|
|
|
> 300G
|
Gas Emissions
|
≤ 10A
|
XXX |
|
10 - 16B
|
|
|
16 - 25C
|
|
|
25 - 35D
|
|
|
35 - 55E
|
|
|
55 - 70F
|
|
|
> 70G
|
About the Seller
| Estate agent | Immobiliaria Gali |
| Address | Na Maria Pla, 20 Local 1 00000 Andorra Spain |
| Rating | ★ ★ ★ ★ ★ |
| 🏘️ See all properties from Immobiliaria Gali | |
Approximate location
The map location is approximate. Contact the seller for exact details.
