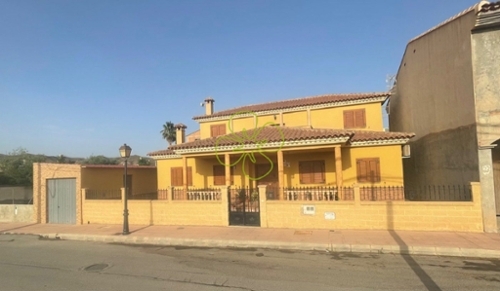villa for sale Zurgena, Valle Del Almanzora
€ 249.950
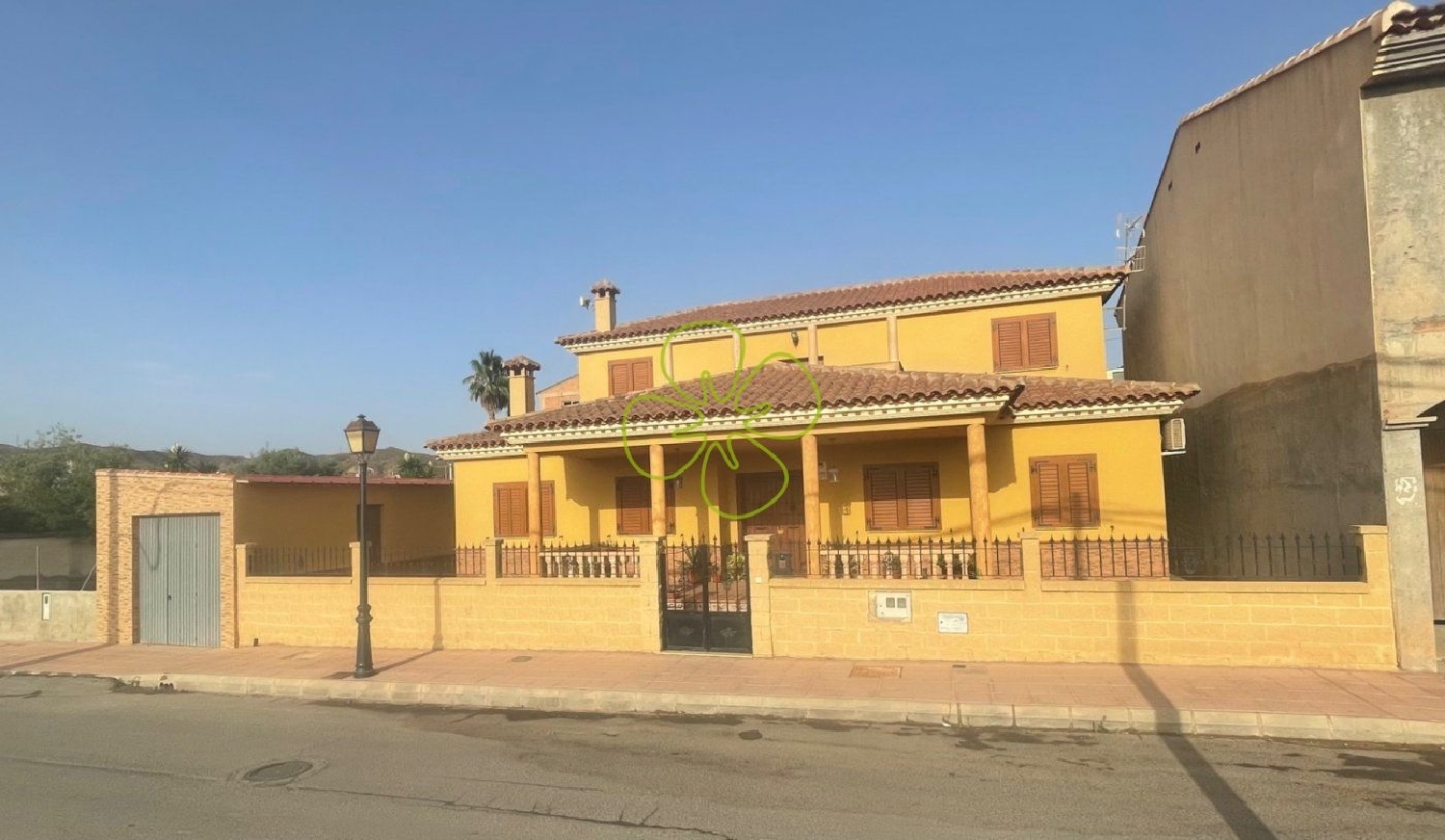 1 / 8
1 / 8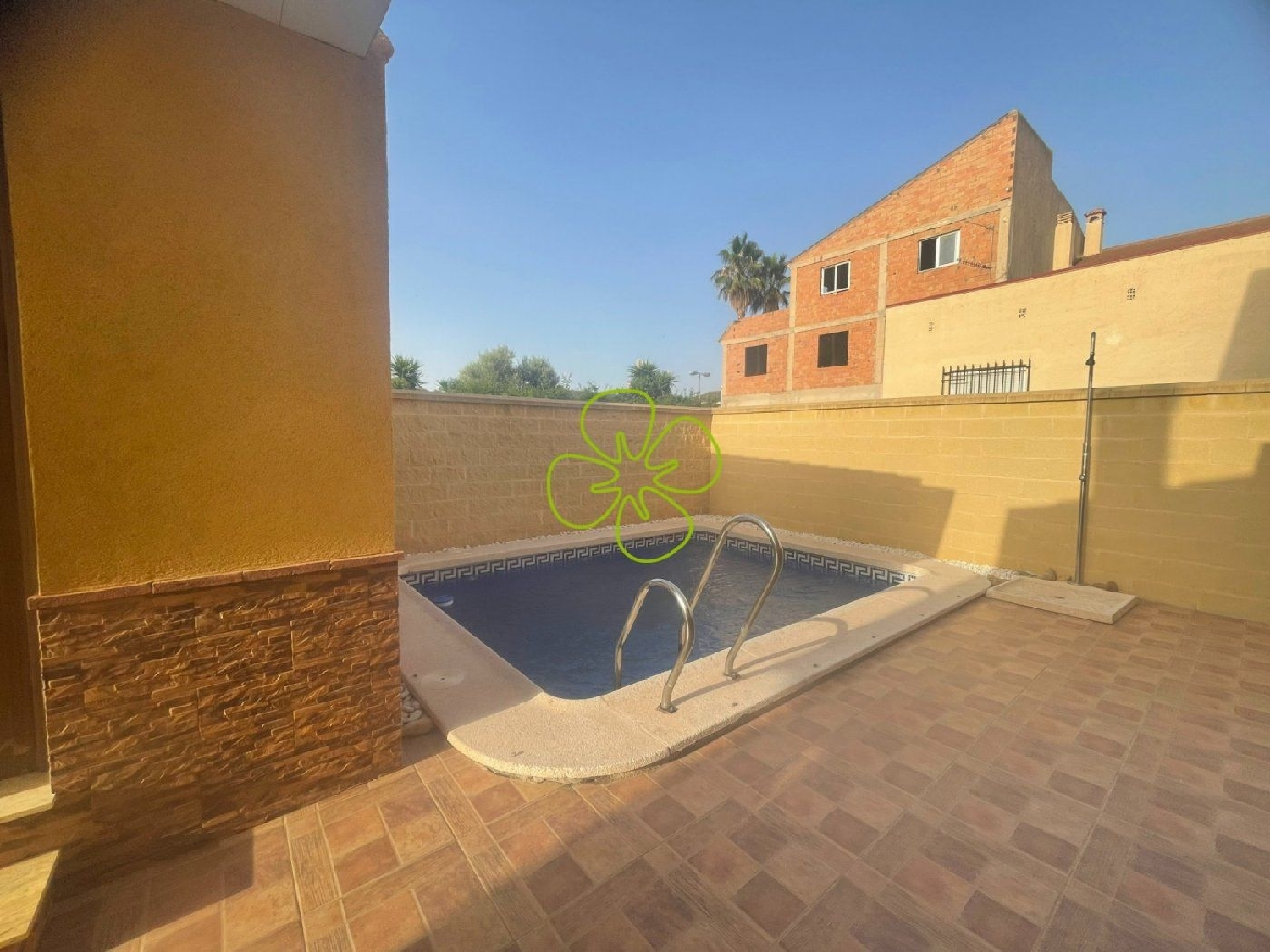 2 / 8
2 / 8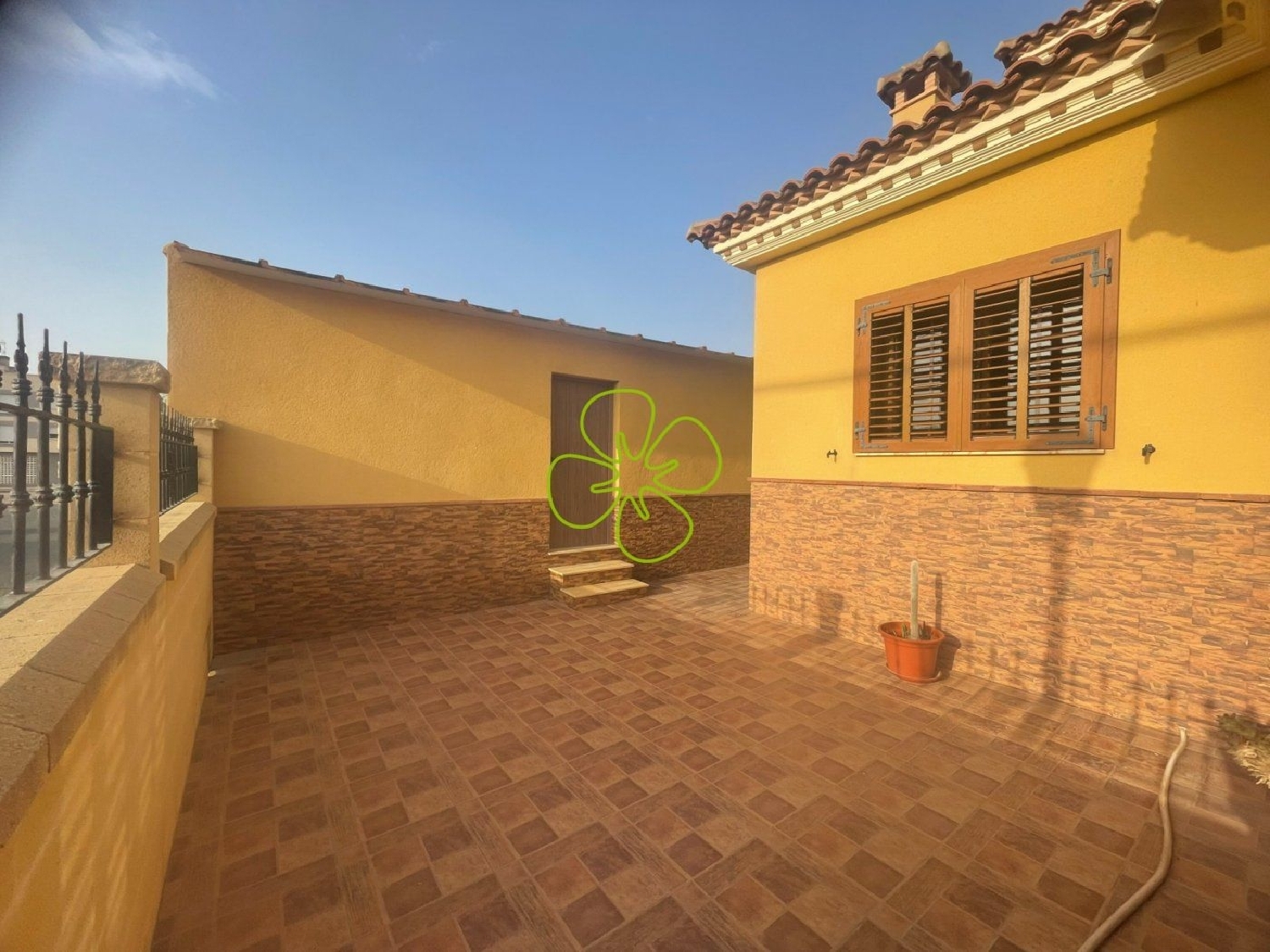 3 / 8
3 / 8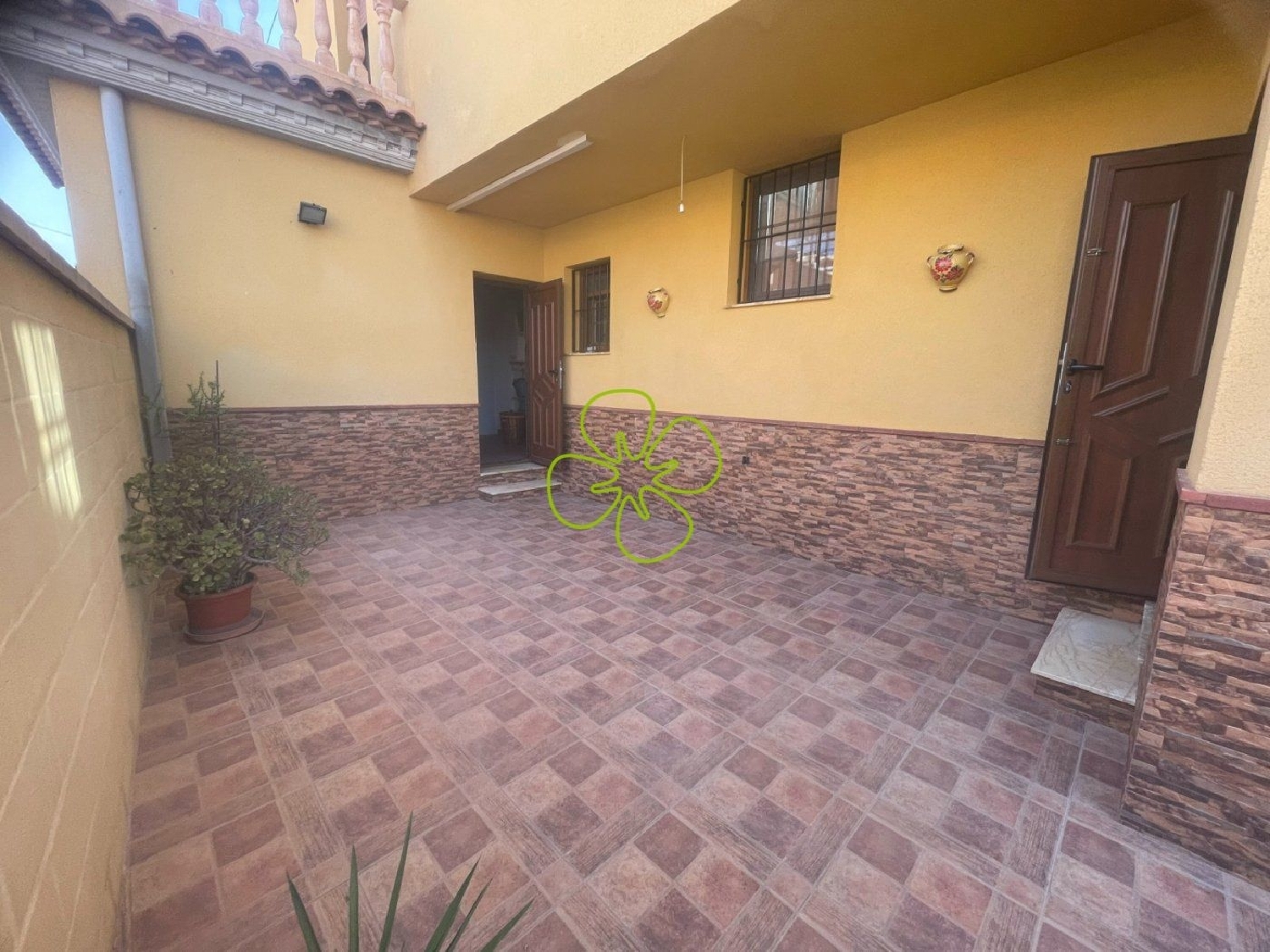 4 / 8
4 / 8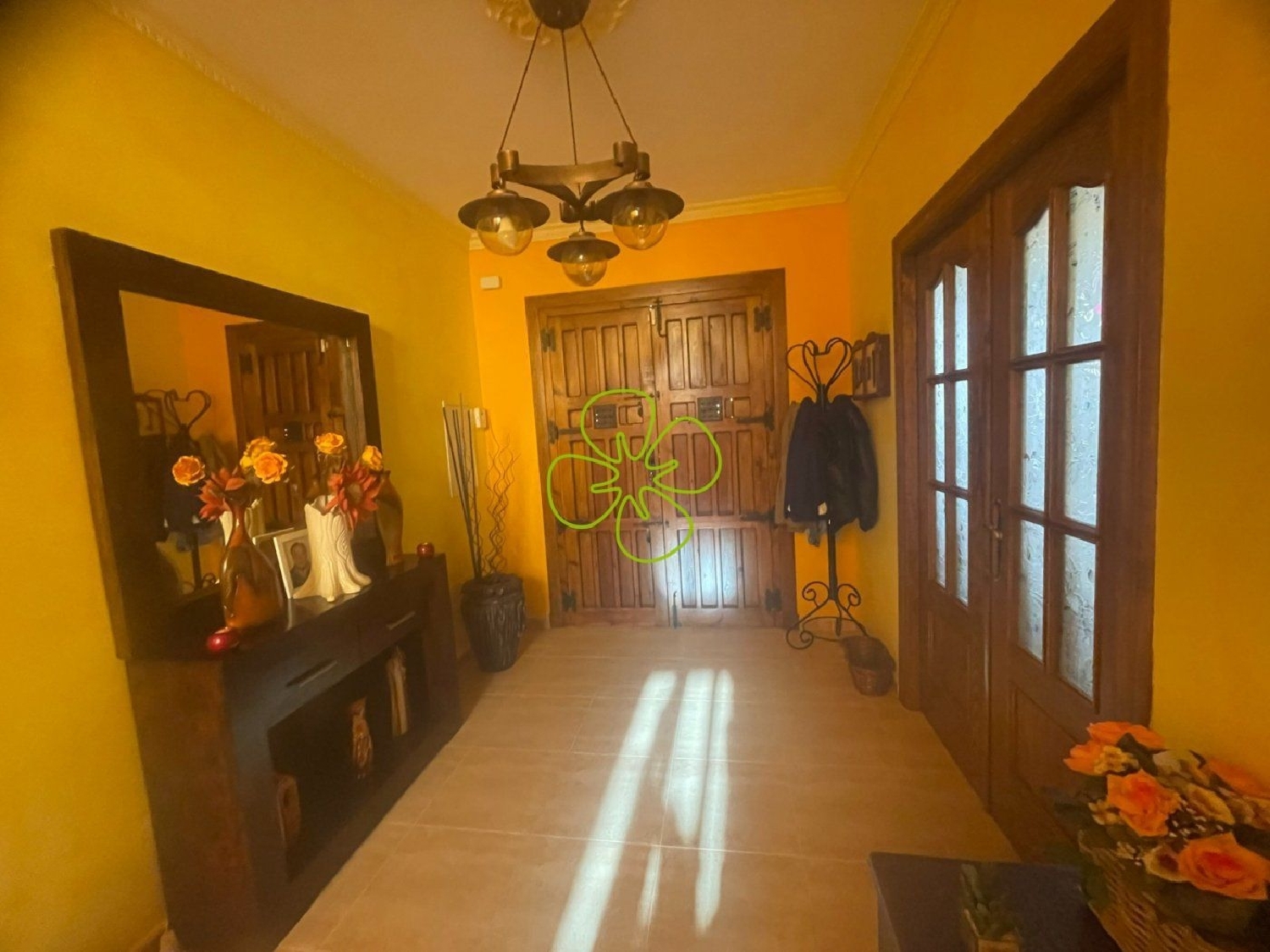 5 / 8
5 / 8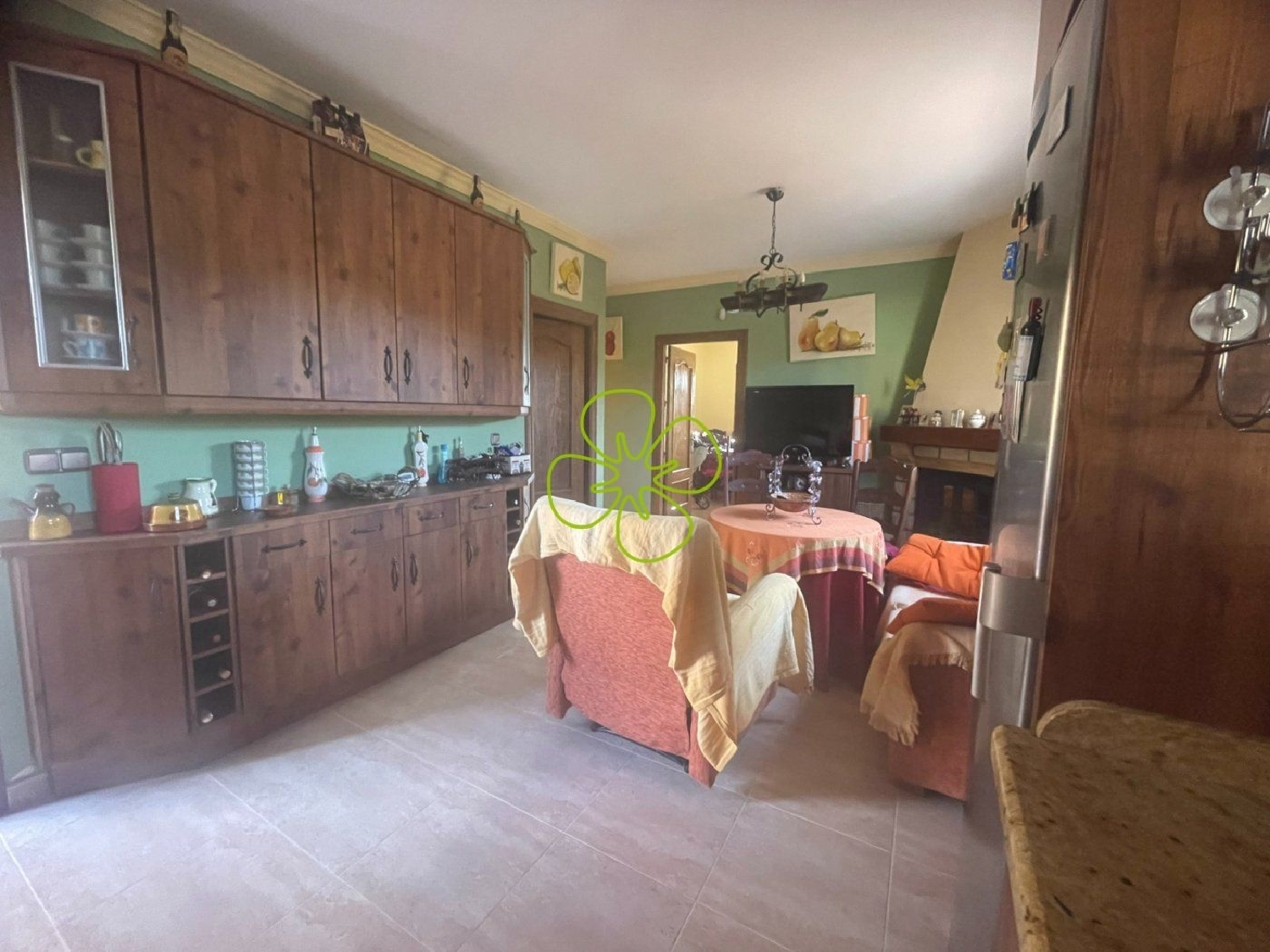 6 / 8
6 / 8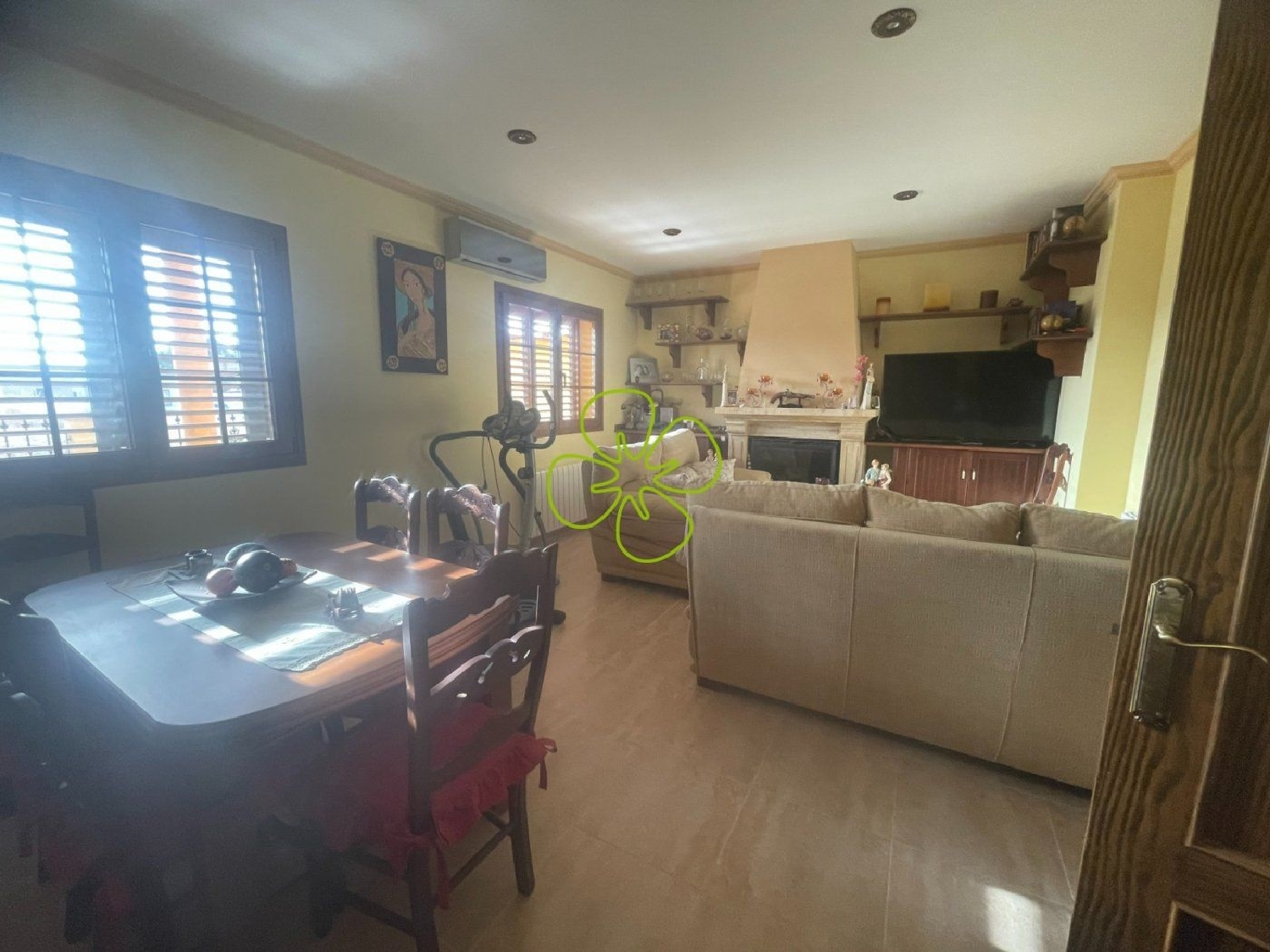 7 / 8
7 / 8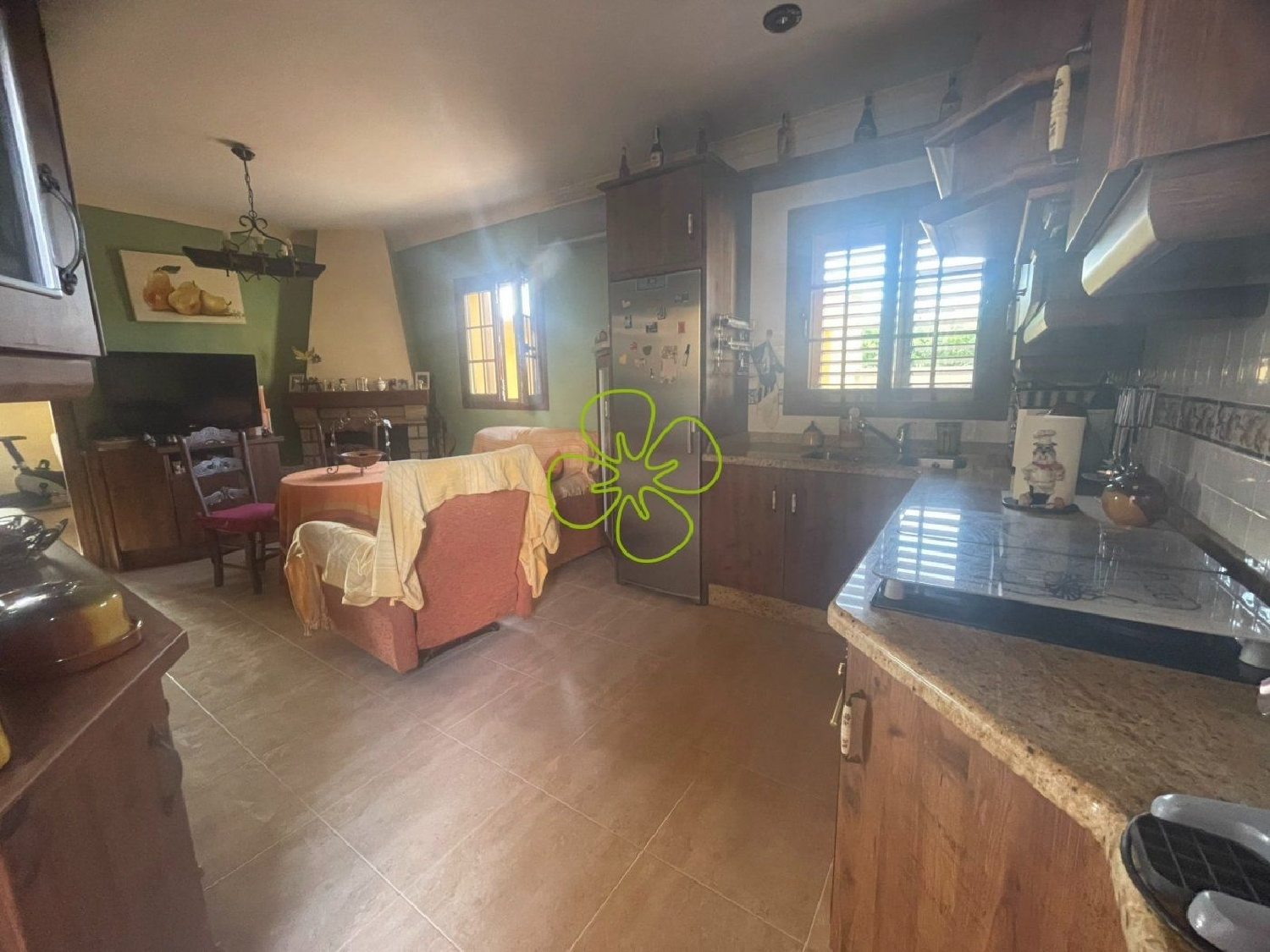 8 / 8
8 / 8


Click on the photos to enlarge them
| Bedrooms | 3 |
| Bathrooms | 3 |
| Type | Villa |
| Surface m² | 274 m2 |
| Plot m² | 365 m2 |
| Price | € 249.950 |
| Location | Zurgena ( Almería) |
| Listing Number | 6250856 |
| Reference | 01893 |
About this property
Clover Estates is delighted to present this beautiful detached family home located in the heart of the charming village of La Alfoquia in Zurgena, within easy walking distance of everyday amenities including bars, bakery, butchers, supermarket, doctor’s surgery, and more. The village is just a 10-15 minute drive from the larger market towns of Huércal-Overa and Albox, and around 25 minutes from the beaches of Vera and Garrucha.~~Set within a private walled plot, this spacious two-storey home has been built and maintained to a very high standard, offering generous living spaces both inside and out. Double wrought iron gates open onto a tiled terrace that wraps around the property, with numerous seating areas ideal for enjoying the sun or shade at any time of day. The property also benefits from a private garage with space for two vehicles, accessible directly from the road, as well as an additional integrated garage/machinery room integrated into the property situated to the rear of the house.~~Around the side of the property, a 4x3 metre swimming pool provides the perfect spot for cooling off in the summer months. There are also several useful outbuildings, including a secure storage room, a home office, and a further utility space housing the central heating system.~~The main entrance is approached via a raised front terrace adorned with colourful potted plants and a welcoming seating area. Stepping inside, a bright entrance hallway with high ceilings leads to the main living areas. To the left, double doors open into a spacious lounge and dining room featuring a traditional fireplace and hot and cold air conditioning. An adjoining door leads into a large fully fitted kitchen-diner, complete with modern cabinetry, ample workspace, a pantry, and a second functional fireplace. This room also benefits from air conditioning and has direct access to the rear terrace.~~To the right of the entrance, an archway leads into the master suite, which includes a generous bedroom with a small dressing room with fitted wardrobes, and a private en-suite bathroom. There is also a further double bedroom with large wardrobes and air conditioning, plus a well-appointed family bathroom with a bathtub.~~From the main hallway, a decorative staircase with an ornate wrought iron balustrade ascends to the upper floor. Here, a set of French doors open onto a sunny upper terrace offering lovely views over the surrounding village. This level features three additional double bedrooms (one being made up of two interconnected rooms), each with its own window and radiator for the central heating system. One of these rooms benefits from access to a private terrace, as well as an adjoining storage room that could easily be converted into a dressing area. A large family bathroom completes the upper floor, equipped with a feature bathtub and plenty of storage.~~Throughout the property, quality materials have been used, with fly screens on all windows, and central heating radiators installed in every room.~~For further information about this property or to arrange a viewing, please contact us. For more properties like this one, please visit our website: (please use the form to respond )
Energy Consumption
|
≤ 55A
|
XXX |
|
55 - 75B
|
|
|
75 - 100C
|
|
|
100 - 150D
|
|
|
150 - 225E
|
|
|
225 - 300F
|
|
|
> 300G
|
Gas Emissions
|
≤ 10A
|
XXX |
|
10 - 16B
|
|
|
16 - 25C
|
|
|
25 - 35D
|
|
|
35 - 55E
|
|
|
55 - 70F
|
|
|
> 70G
|
About the Seller
| Estate agent | Clover |
| Address | Carretera Estacion N 17 Bajo 04800 Albox Spain |
| Rating | ★ ★ ★ ★ ★ |
| 🏘️ See all properties from Clover | |
Approximate location
The map location is approximate. Contact the seller for exact details.
Similar properties
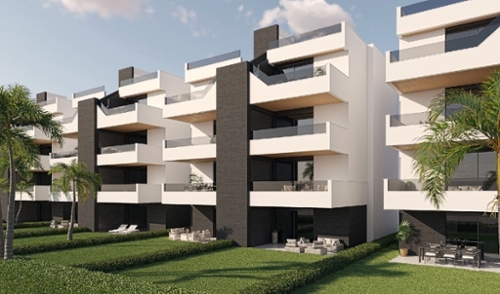
apartment Alhama De Murcia
Bajo Guadalentín
within a radius of 49 km
€ 191 900
apartment Alhama De Murcia