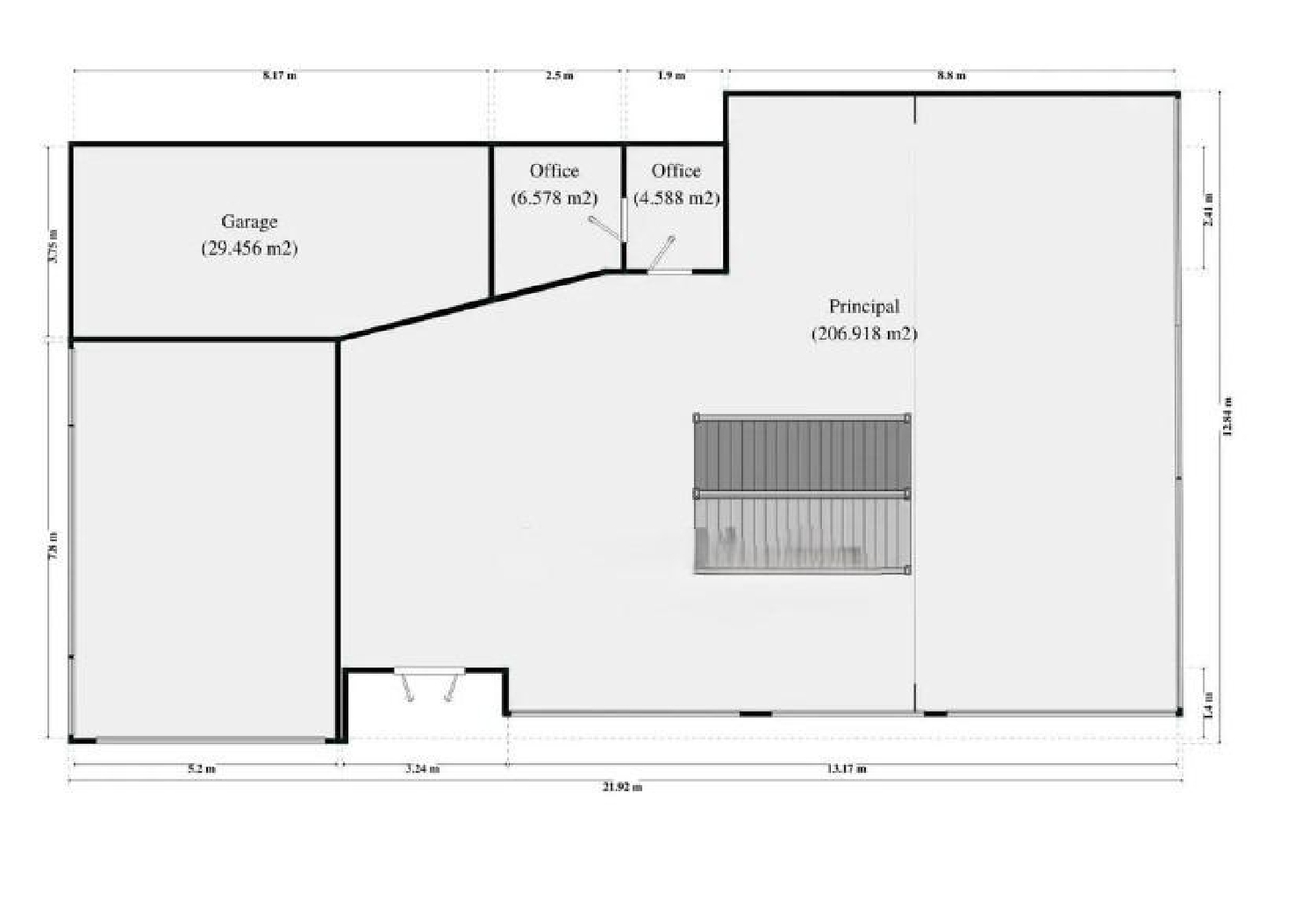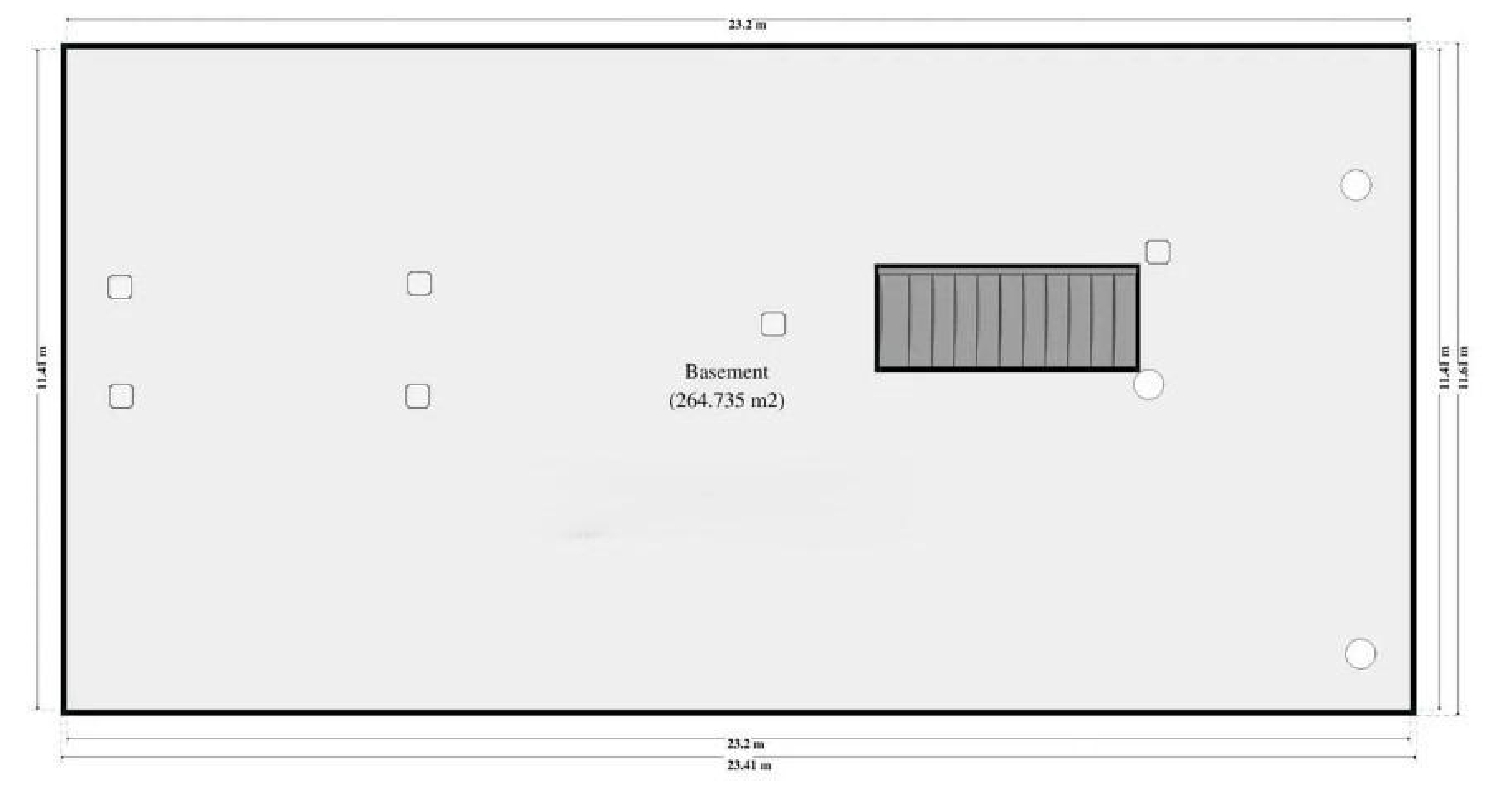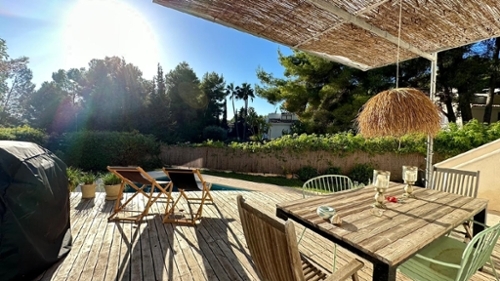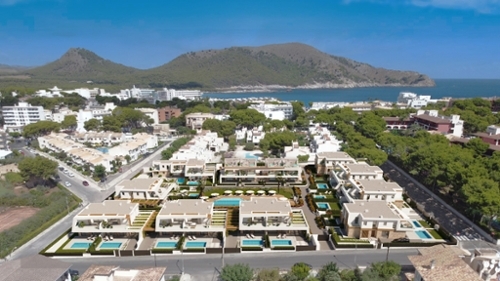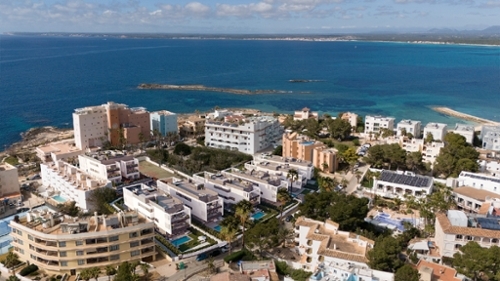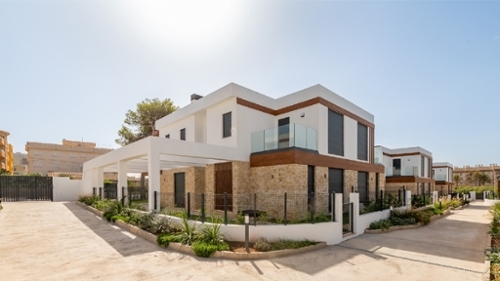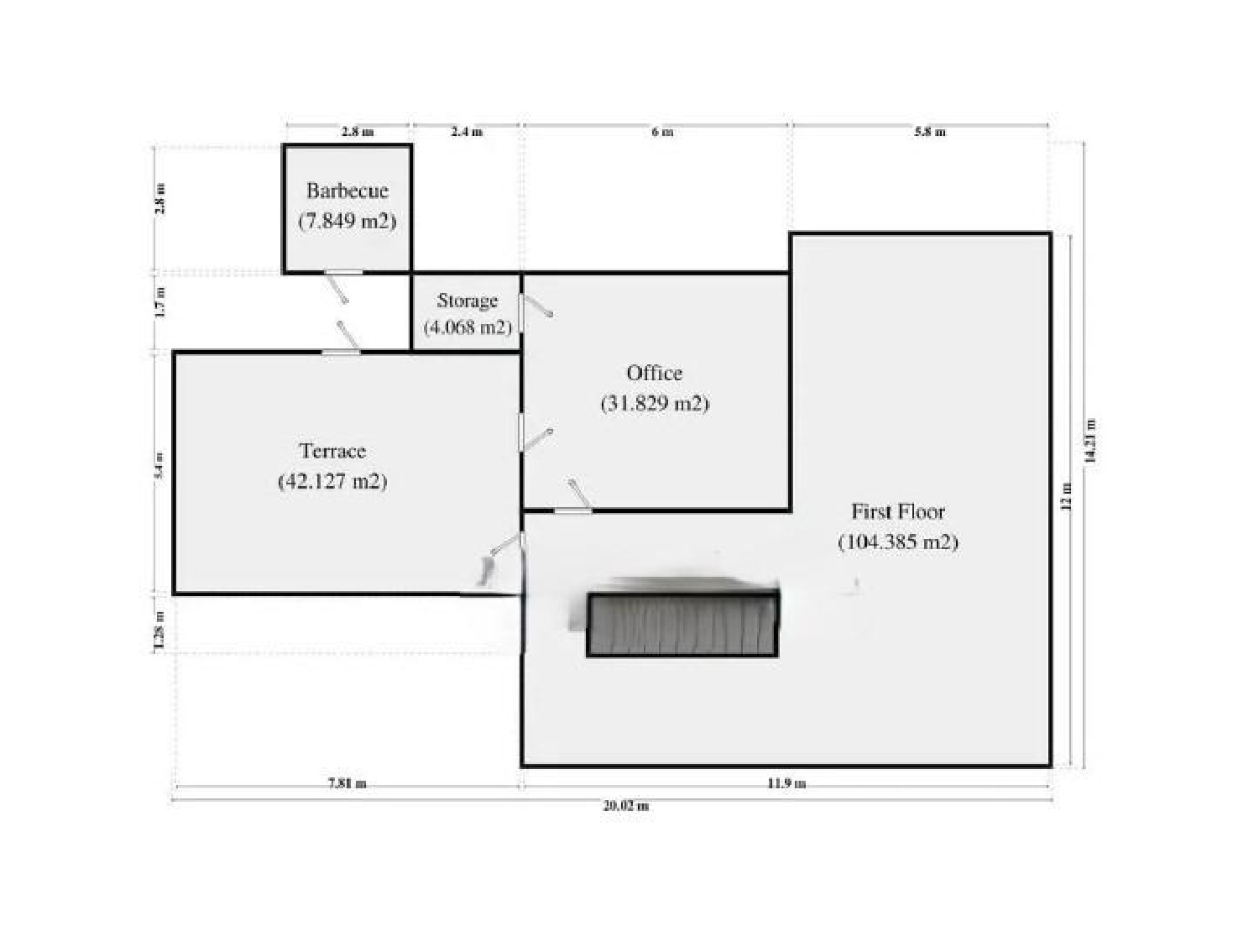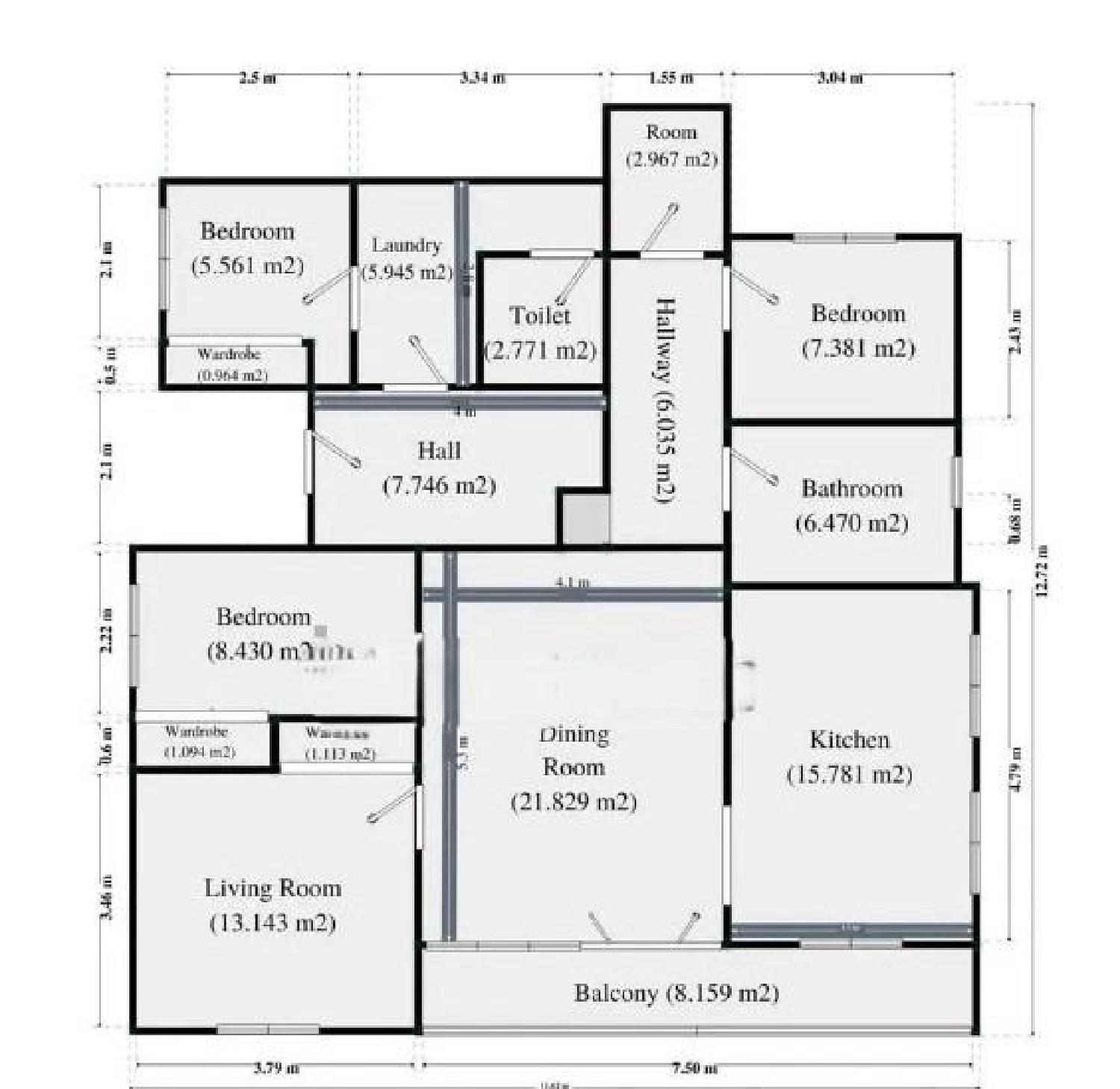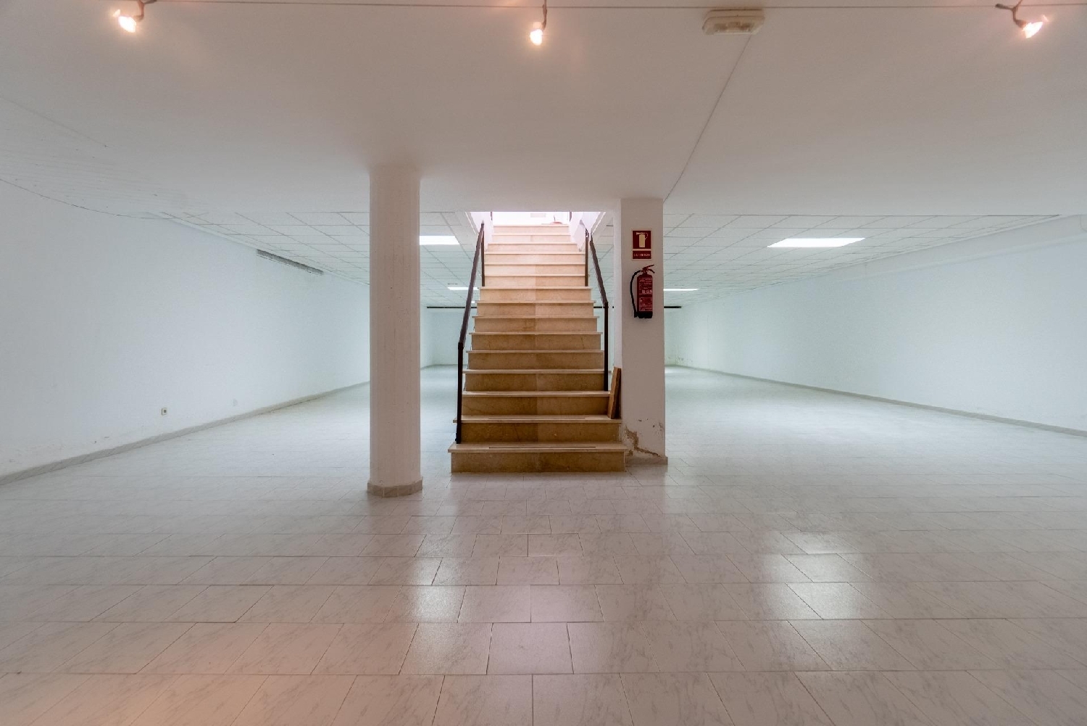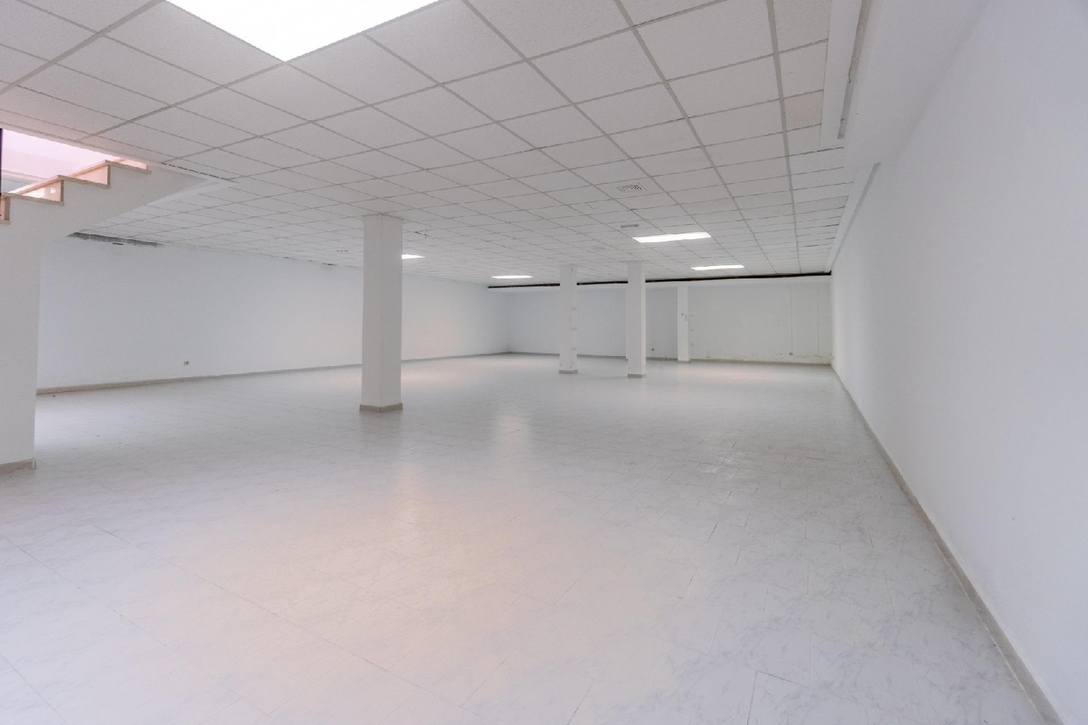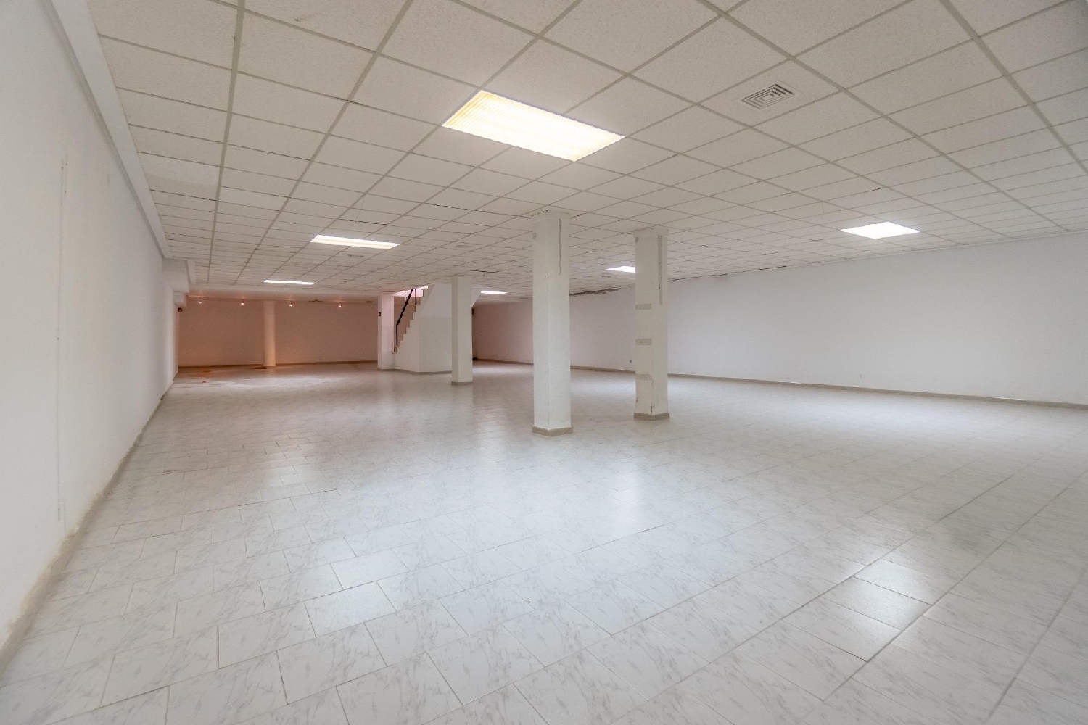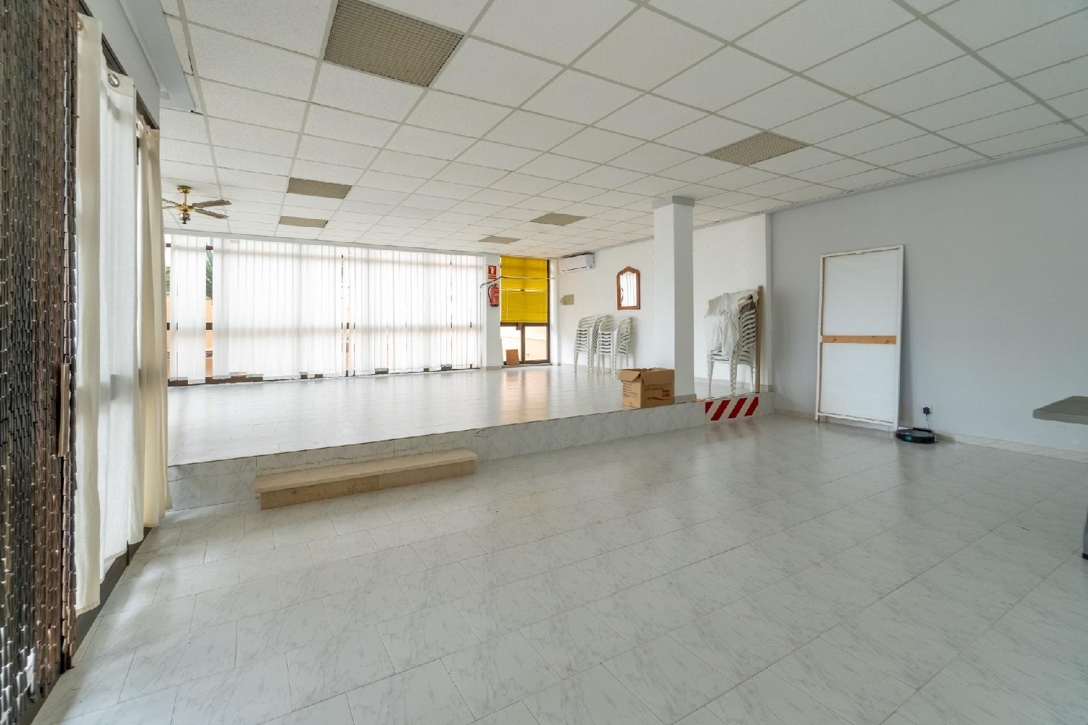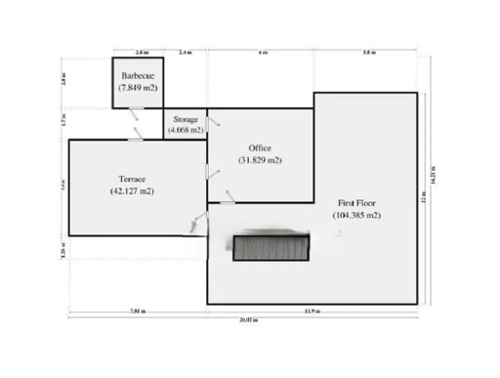About this property
Located in the heart of Son Servera, this property offers versatility, a strategic location, and high investment potential. The building, spread over three floors plus a basement, combines commercial premises and residential space, with the possibility of converting the premises into up to 6 VPL apartments – ideal for investors or bespoke projects.~~In the 250 m2 open-plan basement, there is space for multiple uses, from private parking to storage or a technical area. The 250 m2 ground floor features a bright commercial space with large windows, an office, and storage room, suitable for retail, showroom, coworking, or wellness centre.~~The first floor offers a 105 m2 premises plus a 32 m2 office and a 50 m2 terrace, with the option of adapting it as a studio, workshop, or apartment. The second floor houses the 150 m2 single-family home with three bedrooms, one bathroom, one guest toilet, living room, dining room, kitchen, laundry, enclosed gallery, and a rooftop terrace with views.~~The building is on a corner, with access from three streets and a side facing the pedestrian promenade that connects Cala Millor with the town centre. Son Servera offers full services, a golf club, and close proximity to the beaches of Cala Millor and Costa de los Pinos, combining connectivity and an attractive setting.
