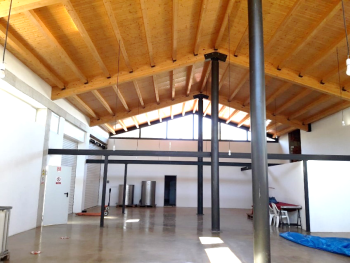country house for sale Cehegín, Noroeste
€ 1.100.000
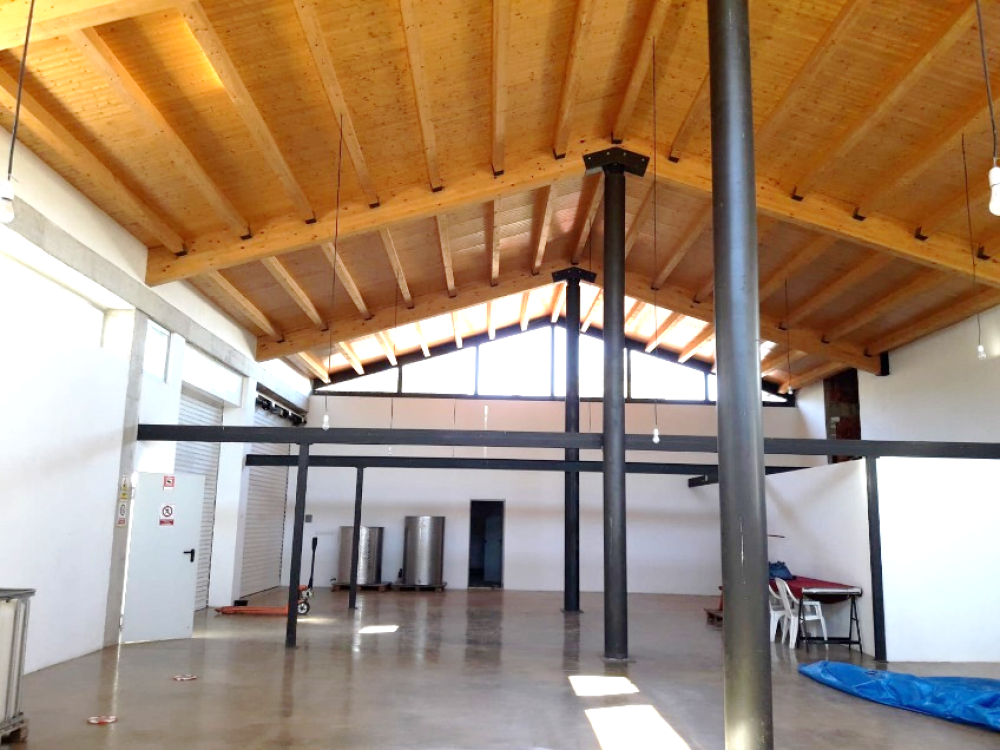 1 / 15
1 / 15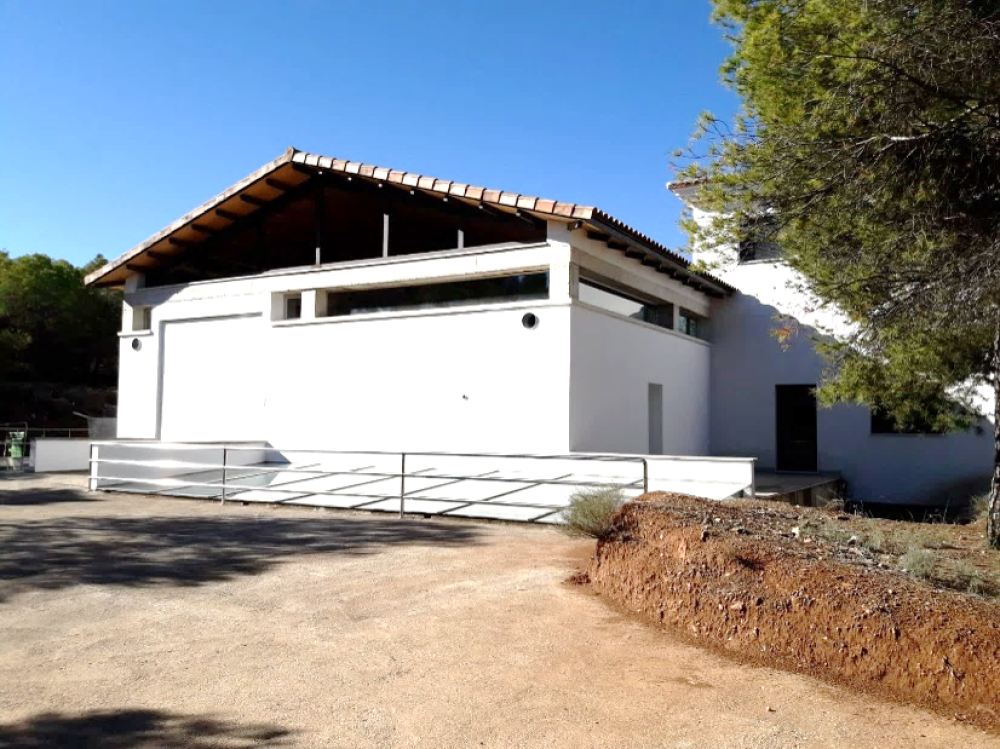 2 / 15
2 / 15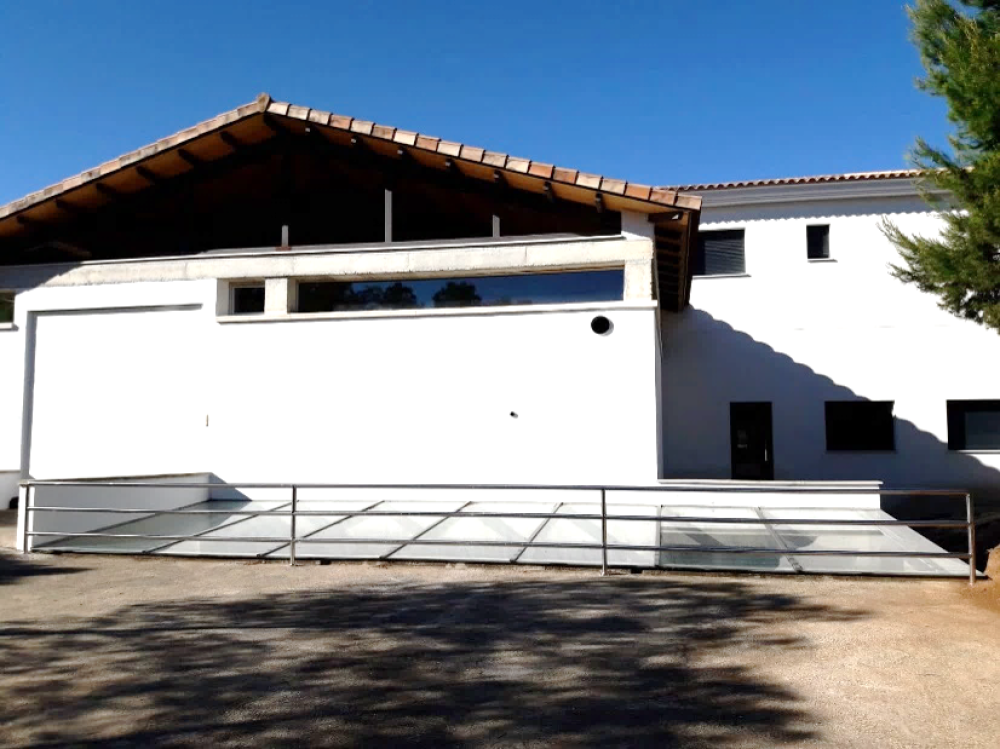 3 / 15
3 / 15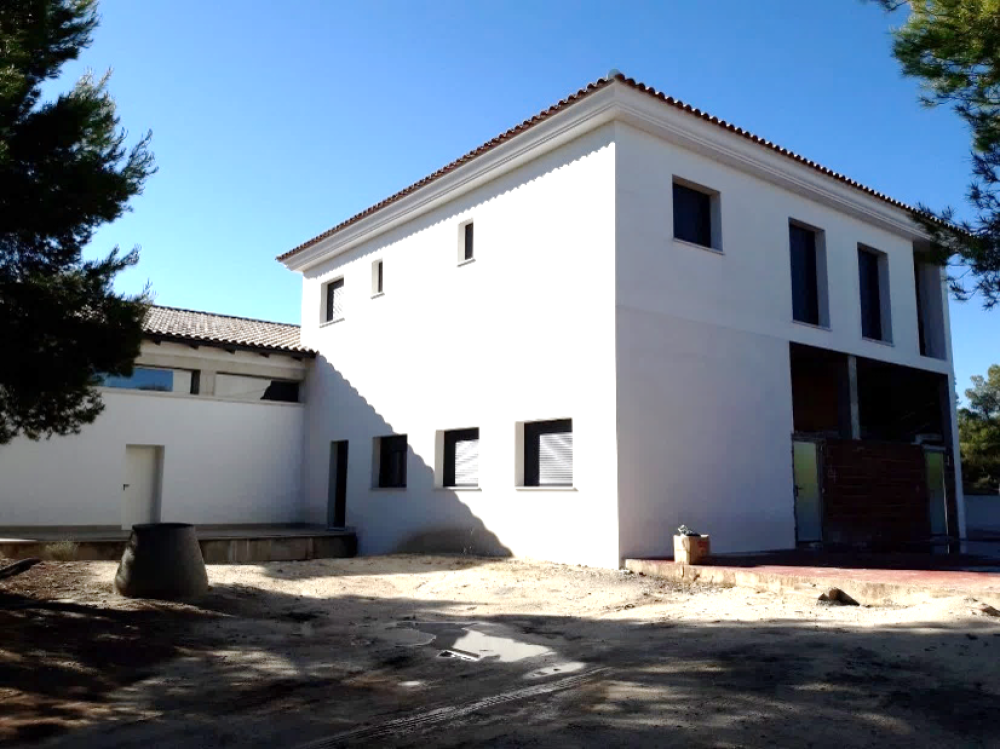 4 / 15
4 / 15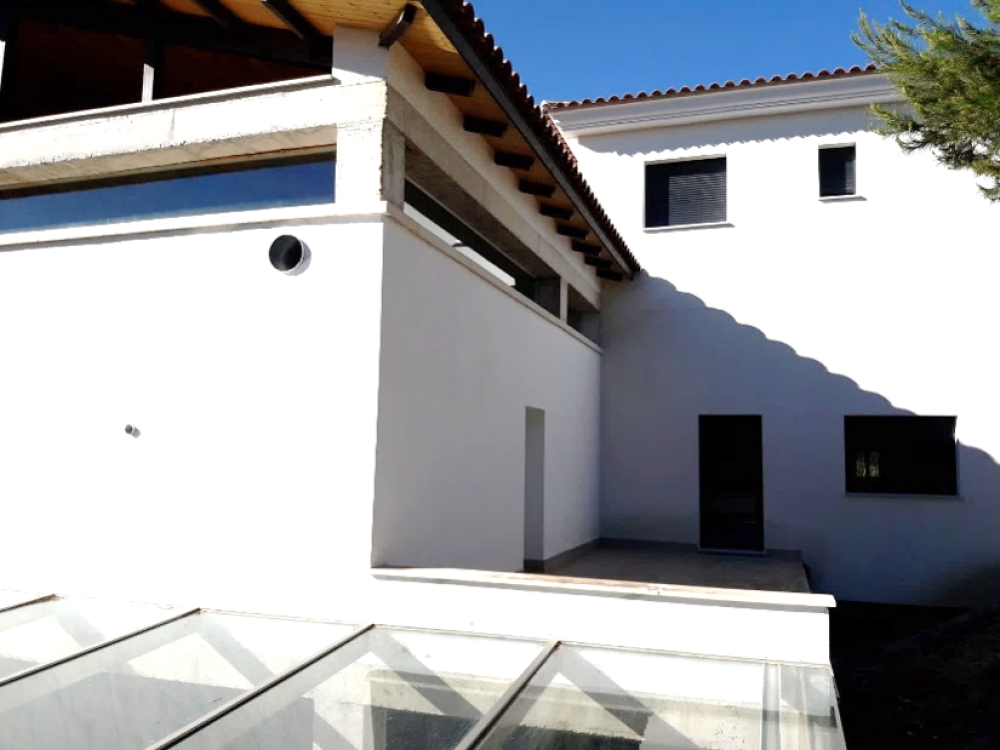 5 / 15
5 / 15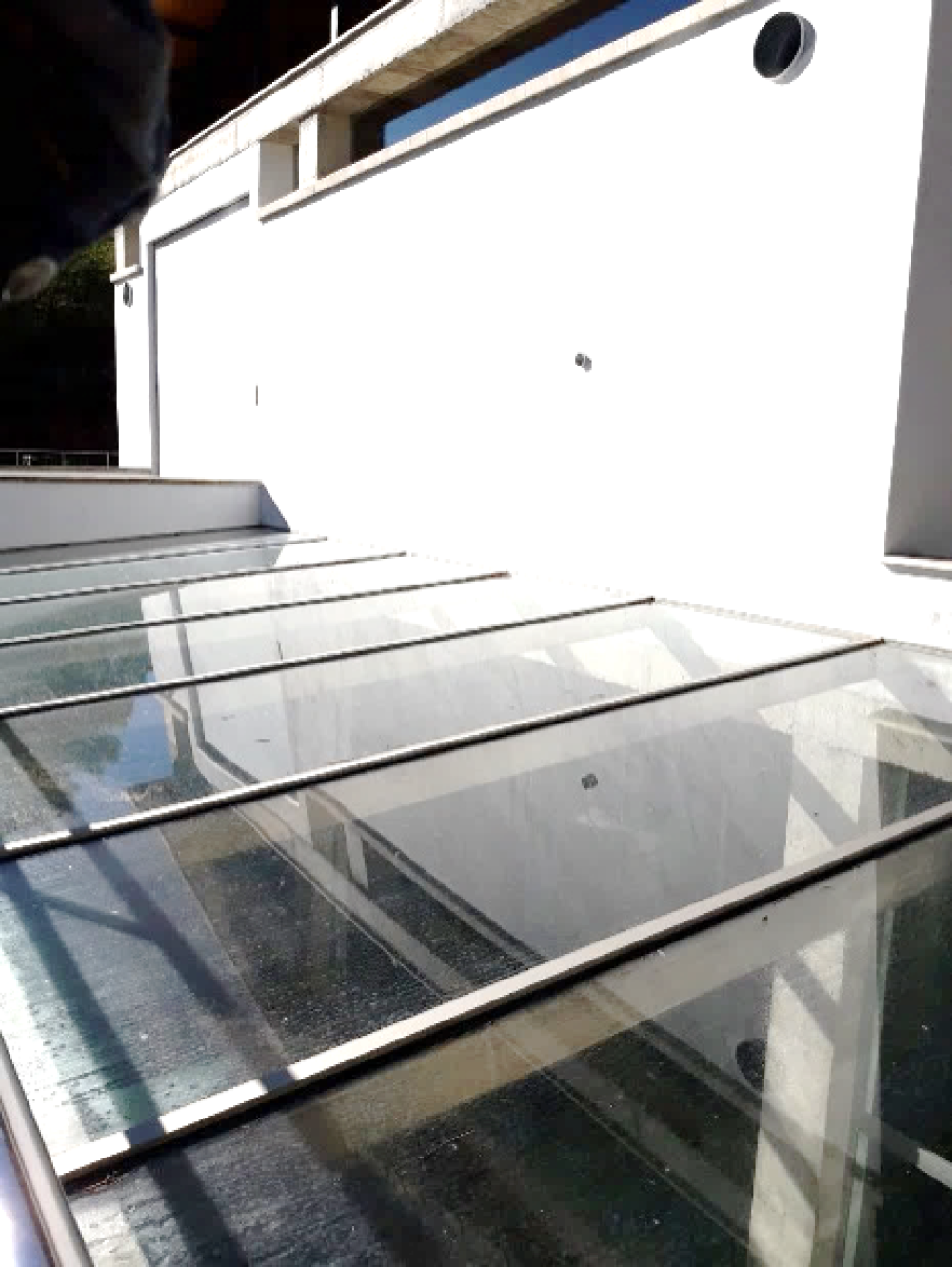 6 / 15
6 / 15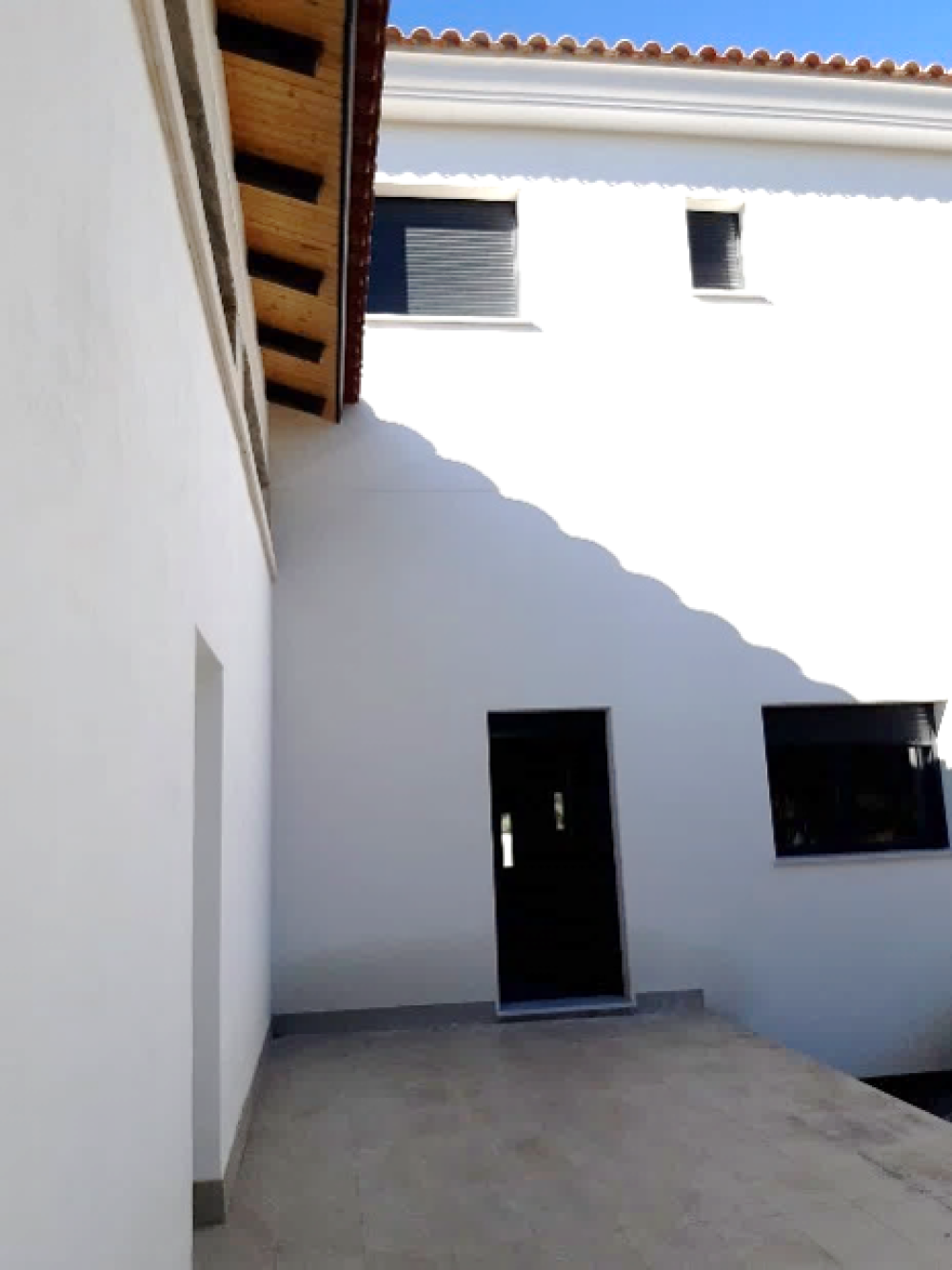 7 / 15
7 / 15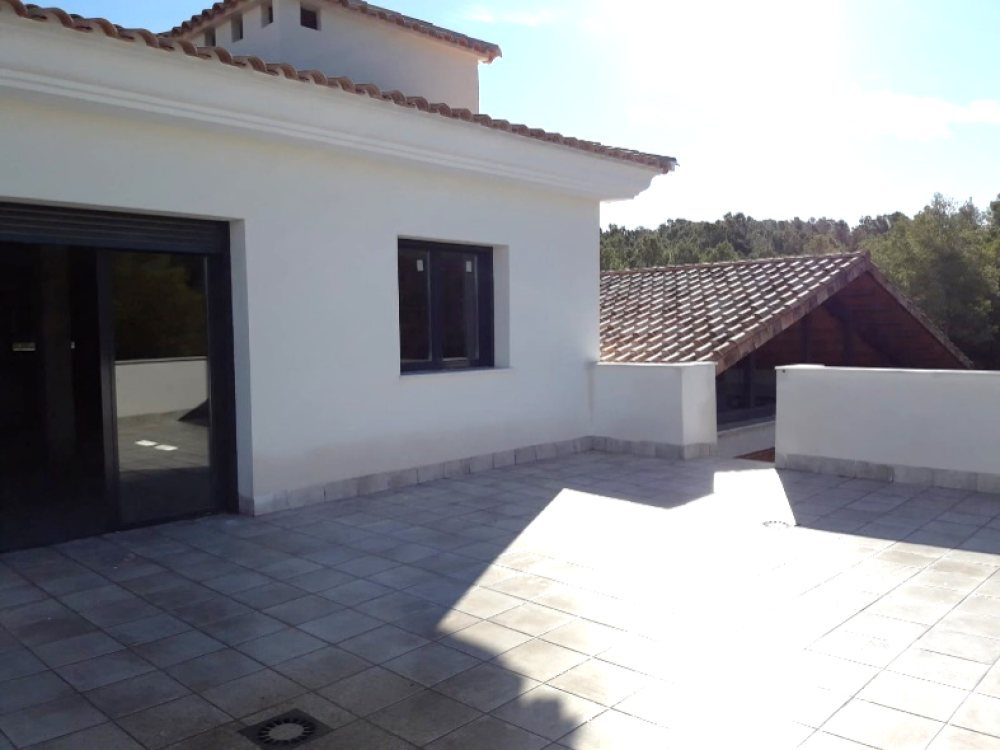 8 / 15
8 / 15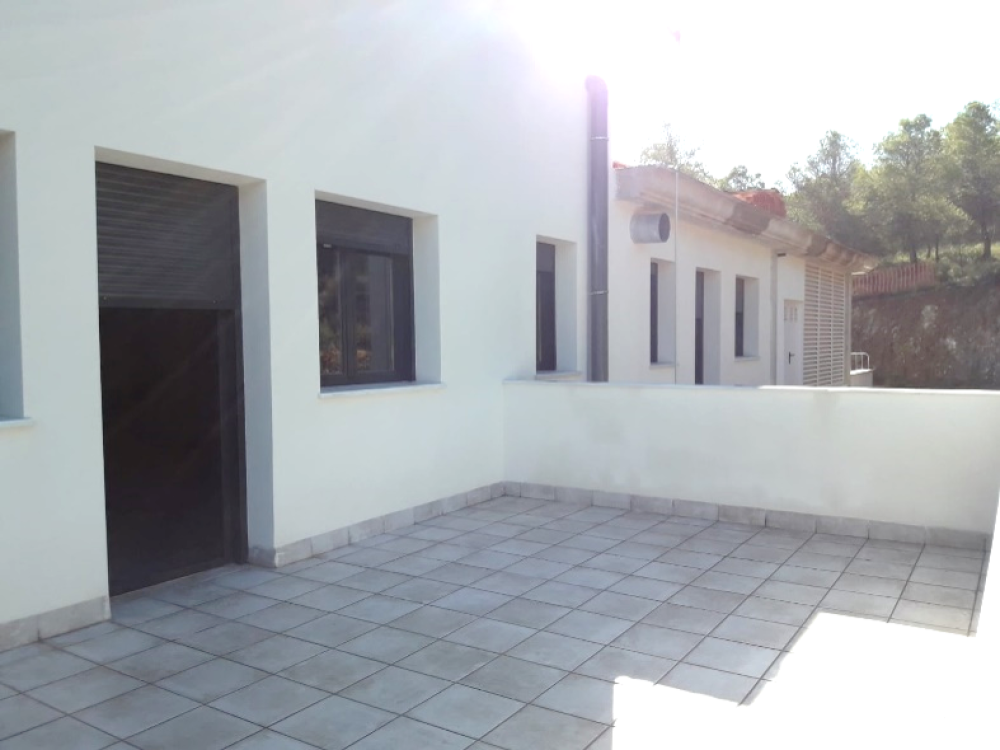 9 / 15
9 / 15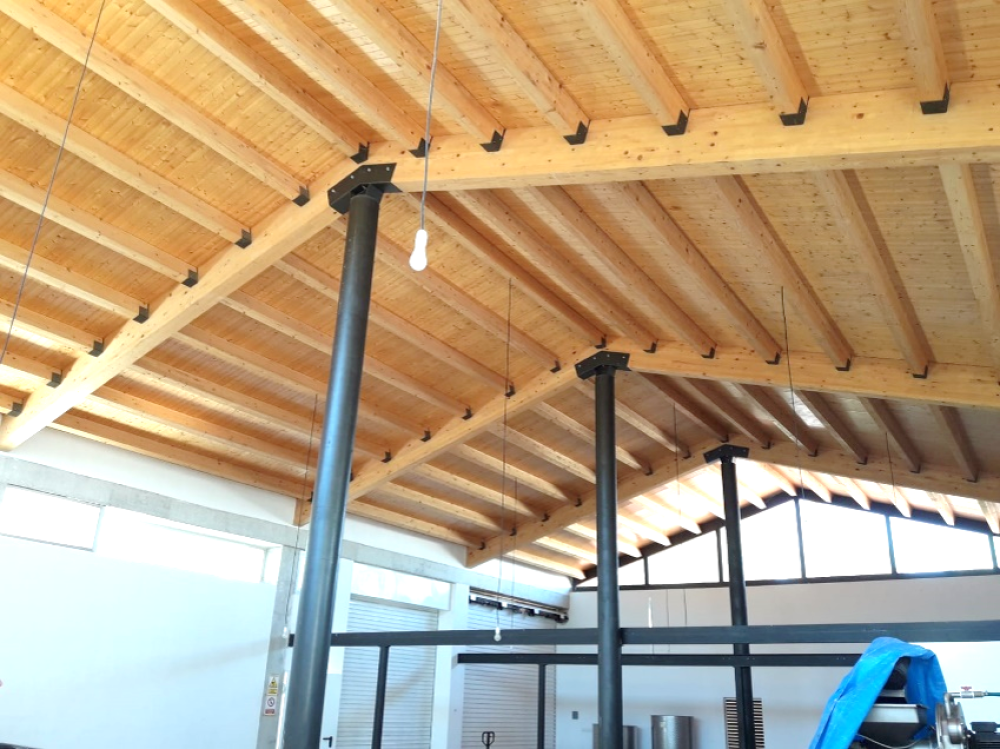 10 / 15
10 / 15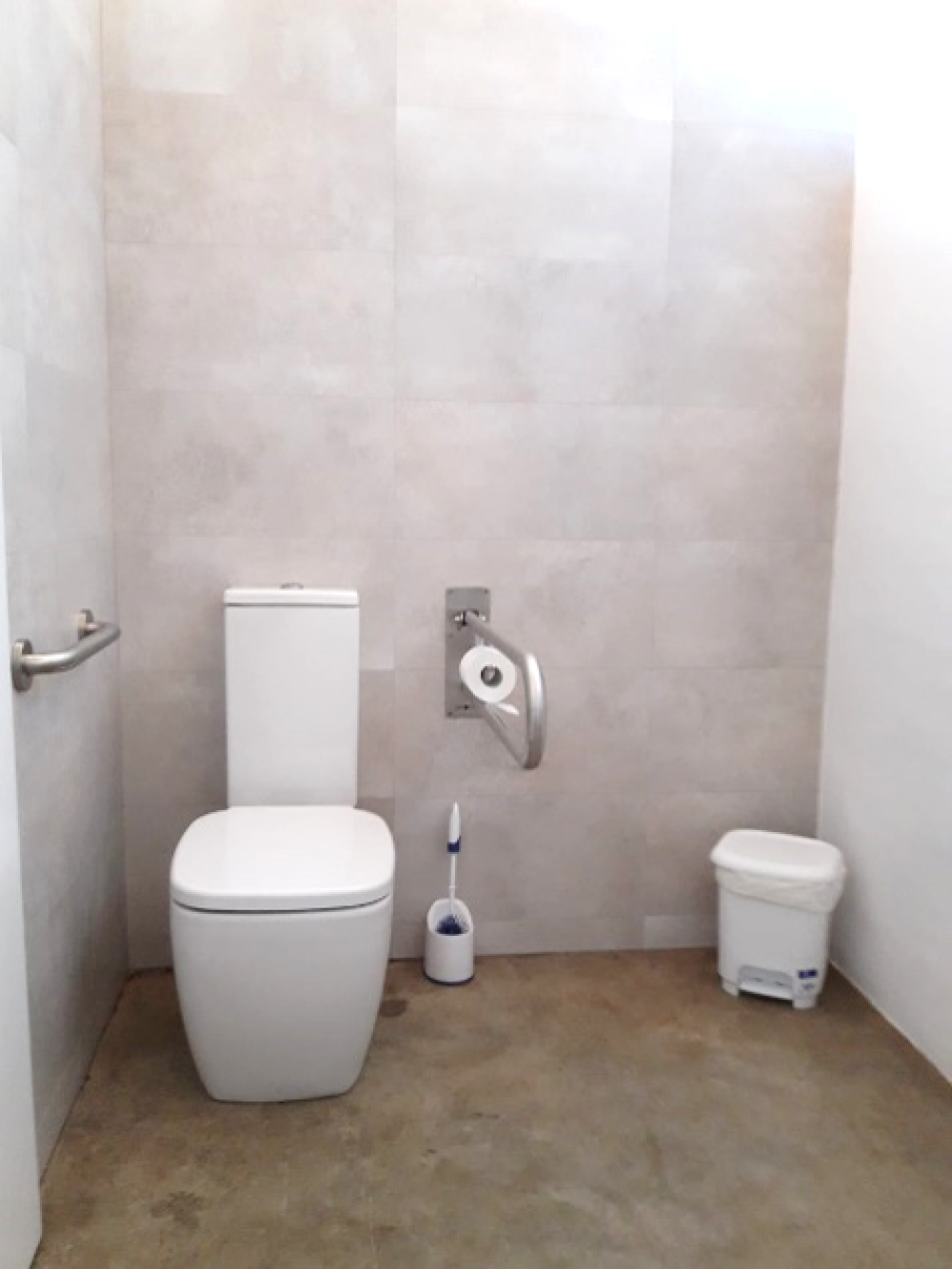 11 / 15
11 / 15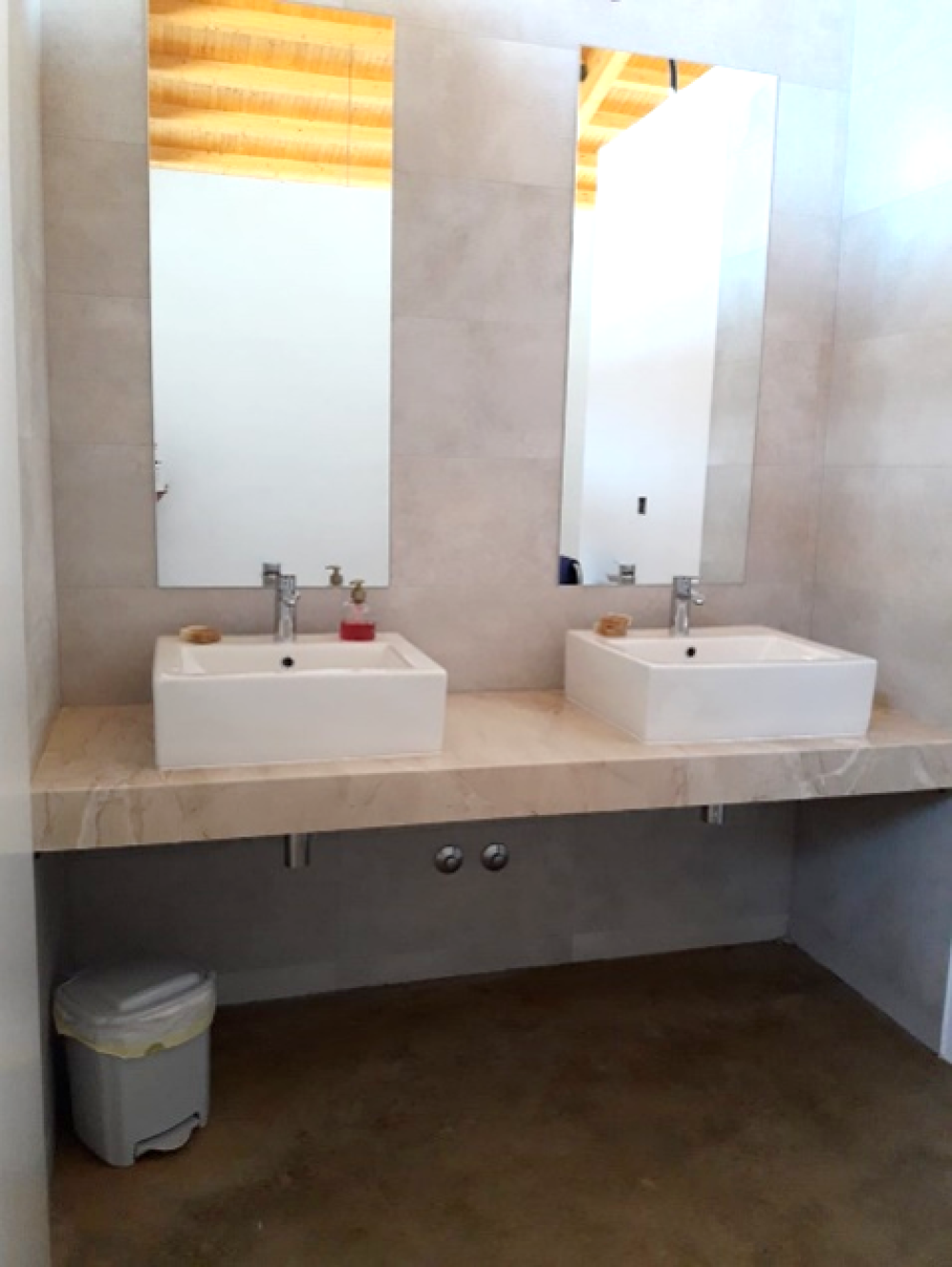 12 / 15
12 / 15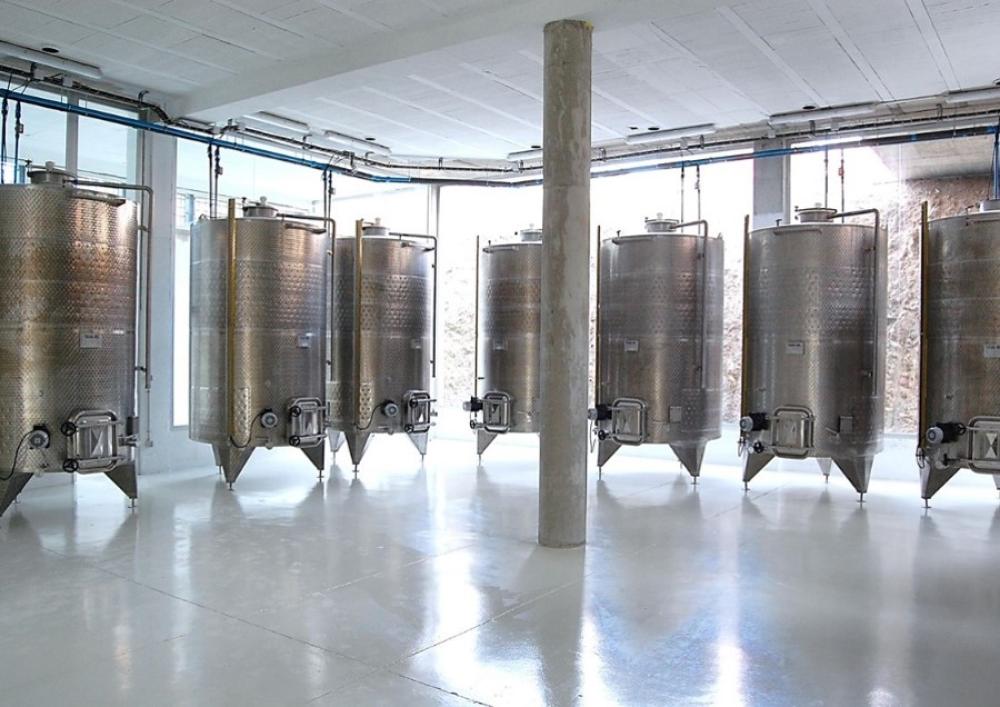 13 / 15
13 / 15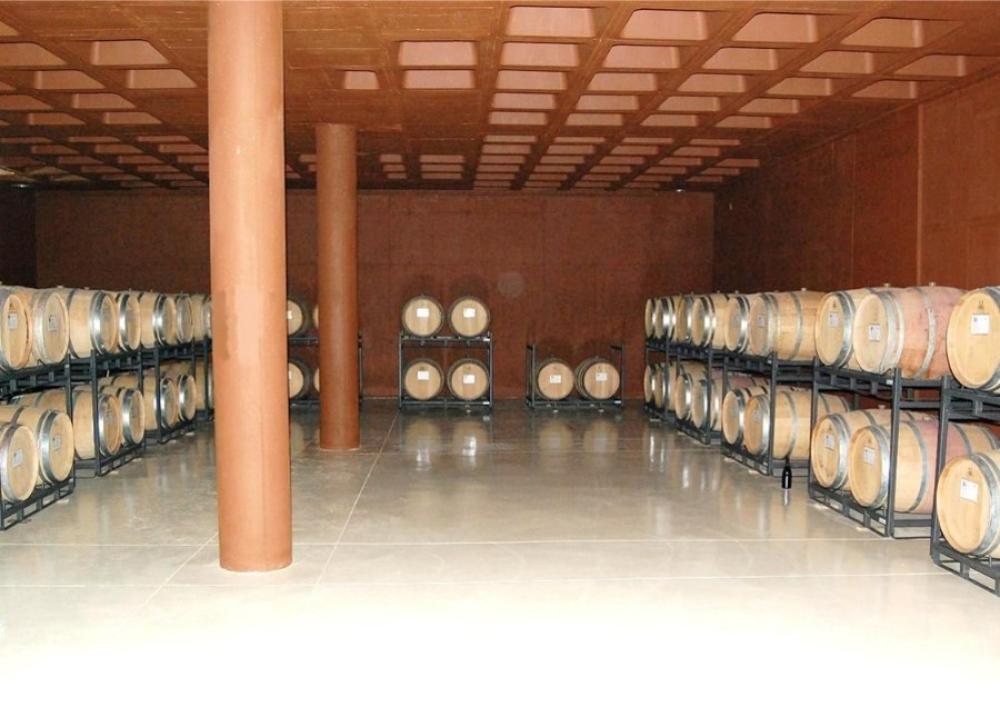 14 / 15
14 / 15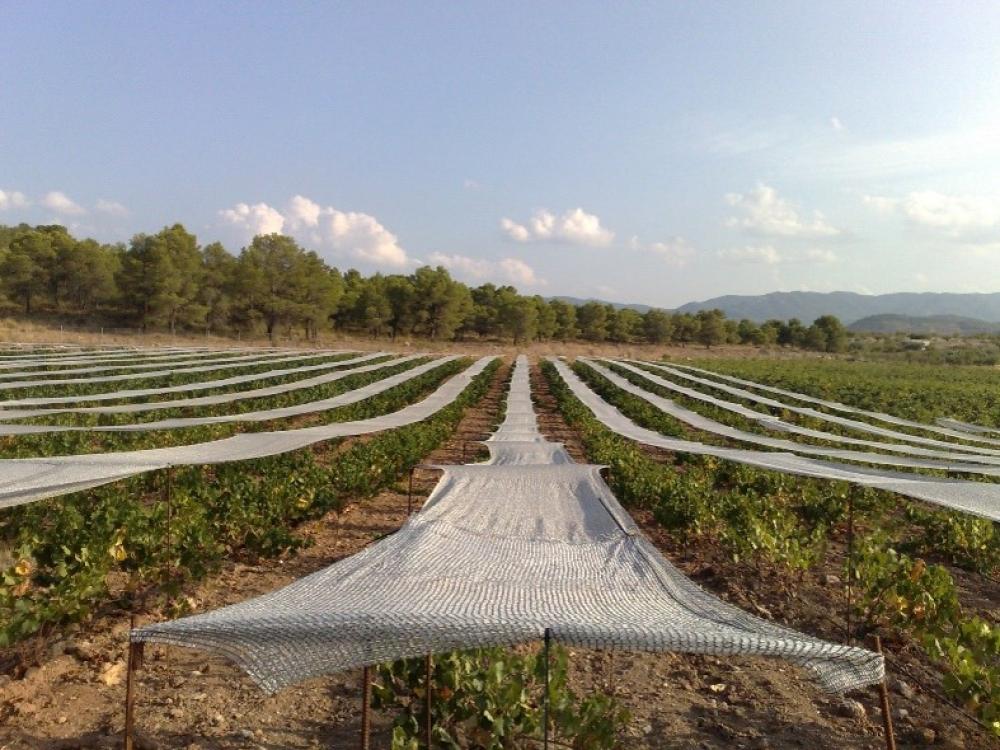 15 / 15
15 / 15


Click on the photos to enlarge them
| Bedrooms | 8 |
| Bathrooms | 13 |
| Type | Country house |
| Surface m² | 1840 m2 |
| Plot m² | 23185 m2 |
| Price | € 1.100.000 |
| Location | Cehegín ( Murcia) |
| Listing Number | 5394788 |
About this property
Wine cellar + vineyard land + olive land + hotel
5.65ha of organic vineyard + 5.66ha of olive trees + 2.31ha of building land.
900m2 built for a wine cellar + 940m2 under construction for a hotel or other uses.
The wine cellar is distributed in three underground floors. Each floor has 300m2. The three floors are connected by an internal staircase and a service lift. The ground floor is an open room, intended for the reception and destemming of the grapes. It has a beautiful gabled wooden roof supported by three columns. On this floor there are toilets for visitors, as well as a technical room with a full bathroom for employees. On the -1 floor are the stainless steel tanks, a 40m2 cold room in operation, an area for washing barrels and the control laboratory. This floor is glazed around its entire perimeter allowing the entry of natural light. Floor -2 is the aging room where the barrels and bottle ties are located. It is a room 15 meters underground isolated from light and noise, at a constant temperature throughout the year naturally.
The hotel is distributed over three floors. The ground floor is 450m2, the first floor is 170m2 and on level -1 is the 320m2 car park. An elevator shaft is projected to communicate from floor 1 to -2. The first floor is projected to locate 5 rooms with bathroom each and a solarium. The ground floor is projected to locate 3 rooms with bathroom, a 90m2 living room, 85m2 dining room, 30m3 kitchen, two exterior porches, one 30m3 and the other 45m2, and various common services. Floor -1 is an open room that has 320m2 of parking.
Energy Consumption
|
≤ 55A
|
XXX |
|
55 - 75B
|
|
|
75 - 100C
|
|
|
100 - 150D
|
|
|
150 - 225E
|
|
|
225 - 300F
|
|
|
> 300G
|
Gas Emissions
|
≤ 10A
|
XXX |
|
10 - 16B
|
|
|
16 - 25C
|
|
|
25 - 35D
|
|
|
35 - 55E
|
|
|
55 - 70F
|
|
|
> 70G
|
About the Seller
| Name | Alfonso Marin |
| Speaks | English, Spanish |
Approximate location
The map location is approximate. Contact the seller for exact details.
