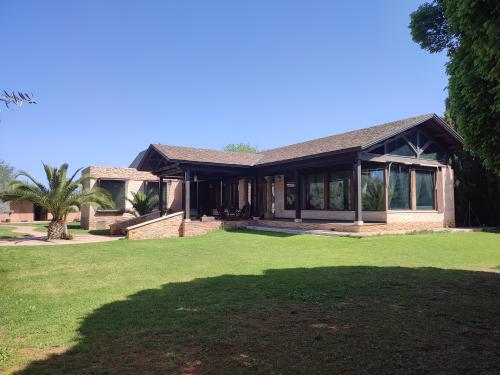house for sale Ciudad Real Centro-El Pilar, Campo De Calatrava
€ 1.000.000
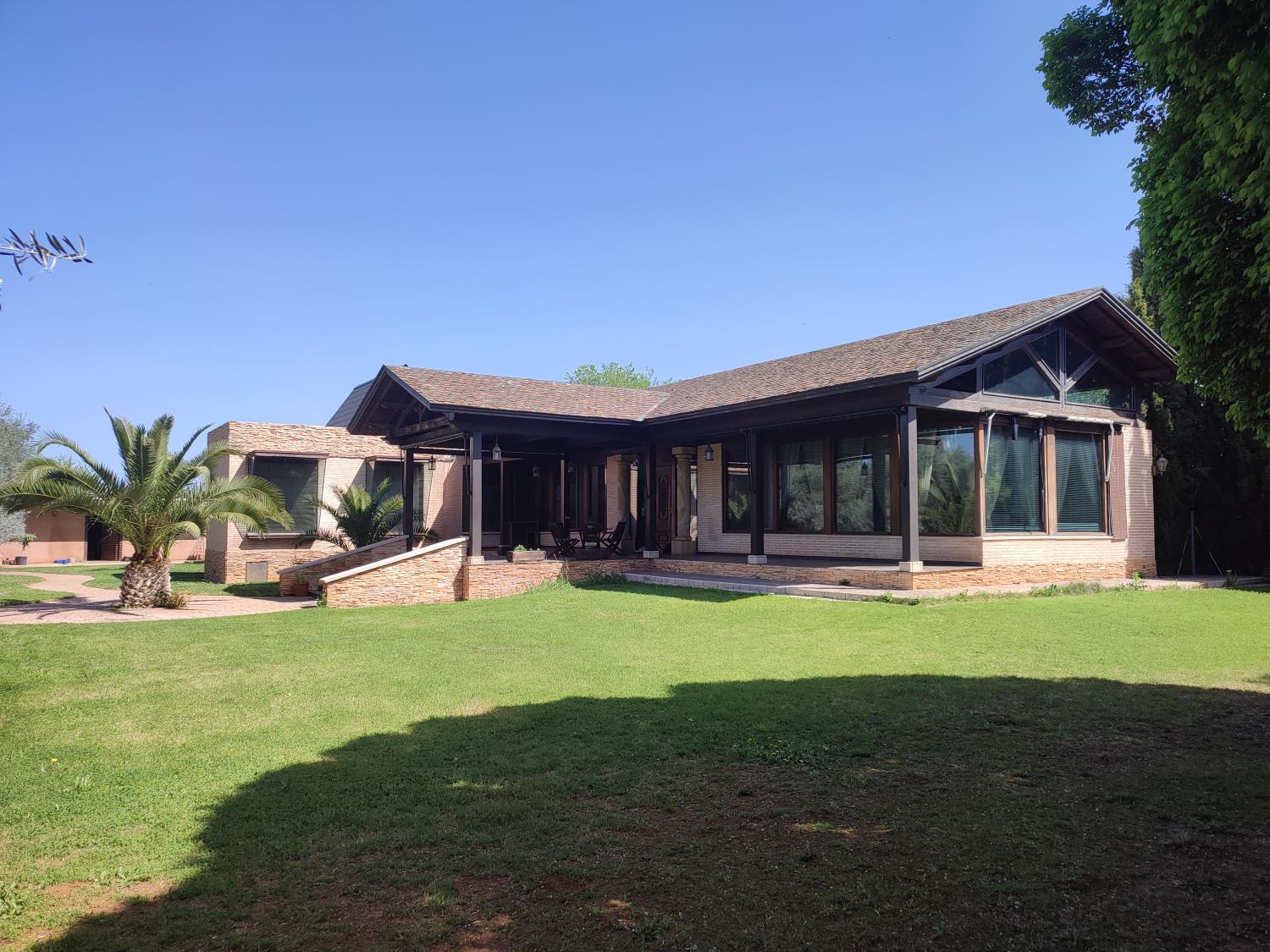 1 / 28
1 / 28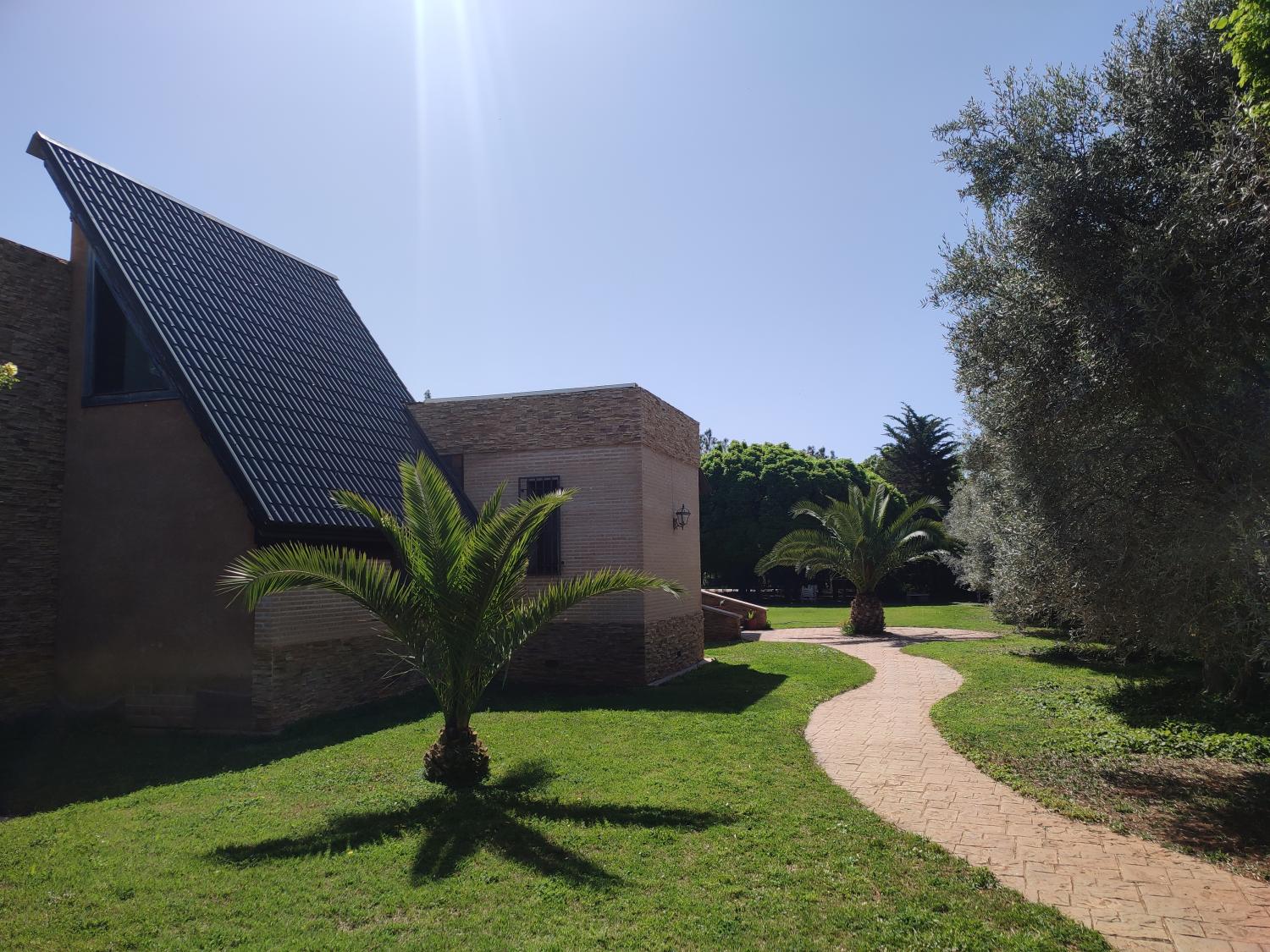 2 / 28
2 / 28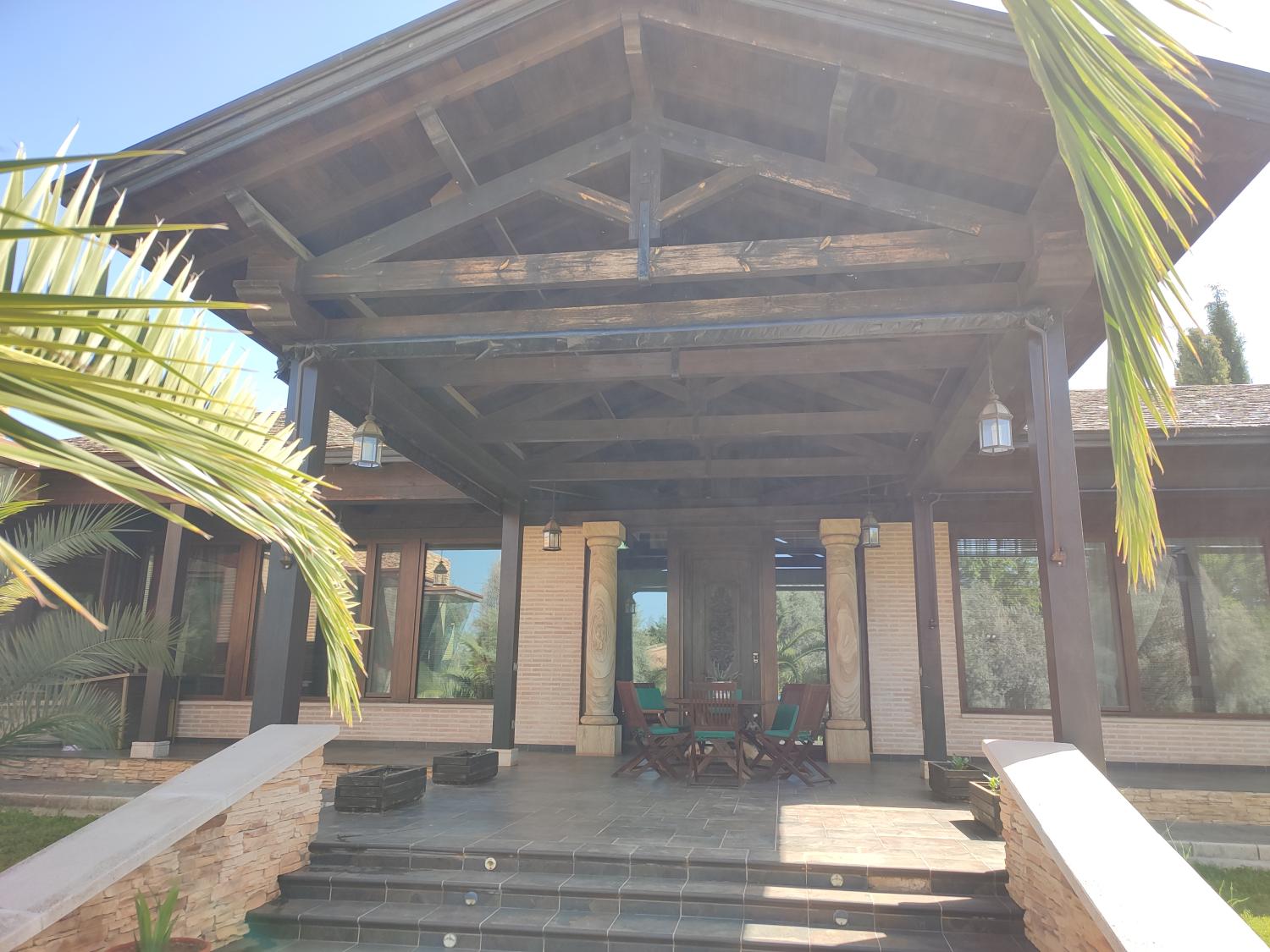 3 / 28
3 / 28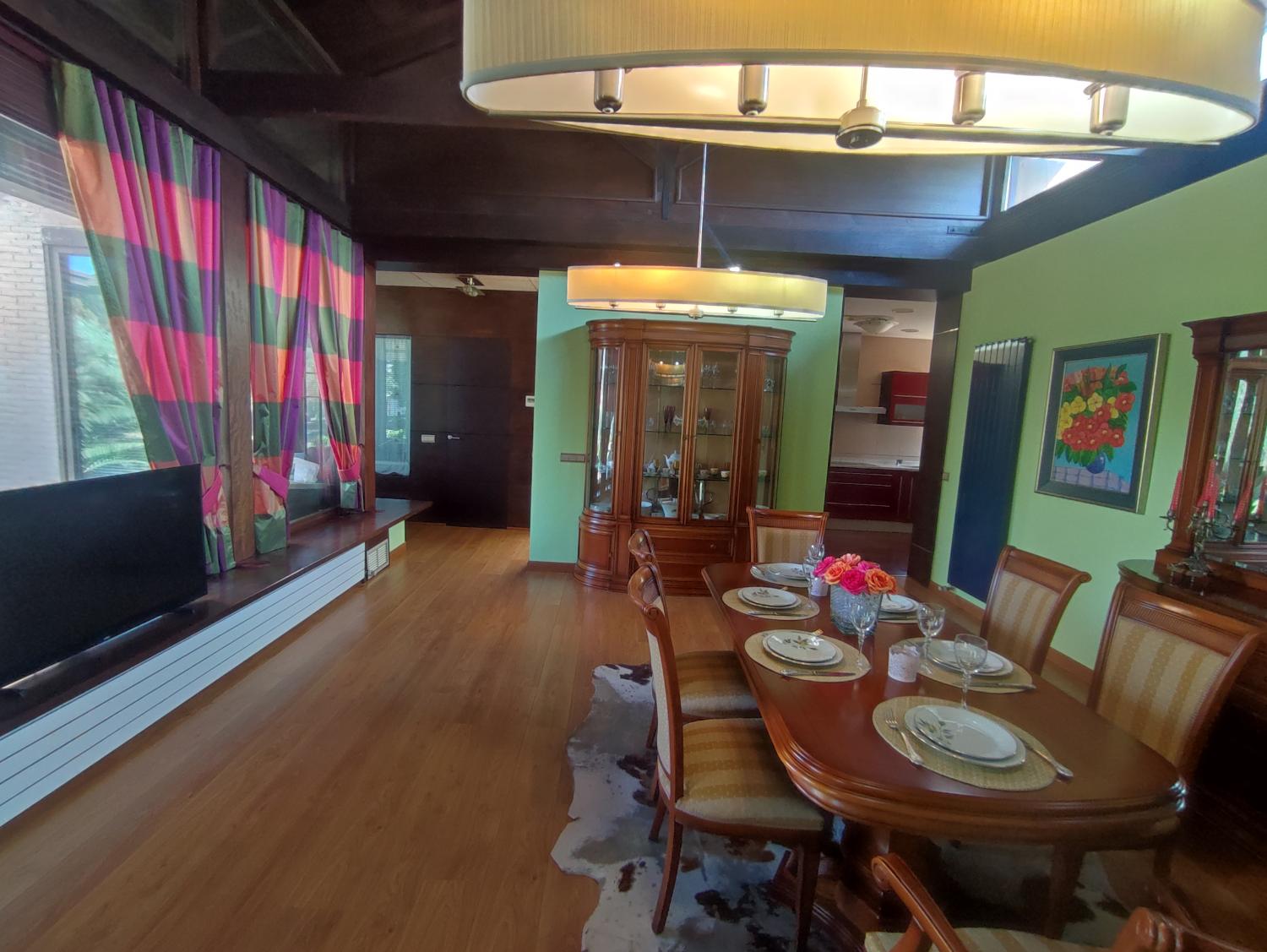 4 / 28
4 / 28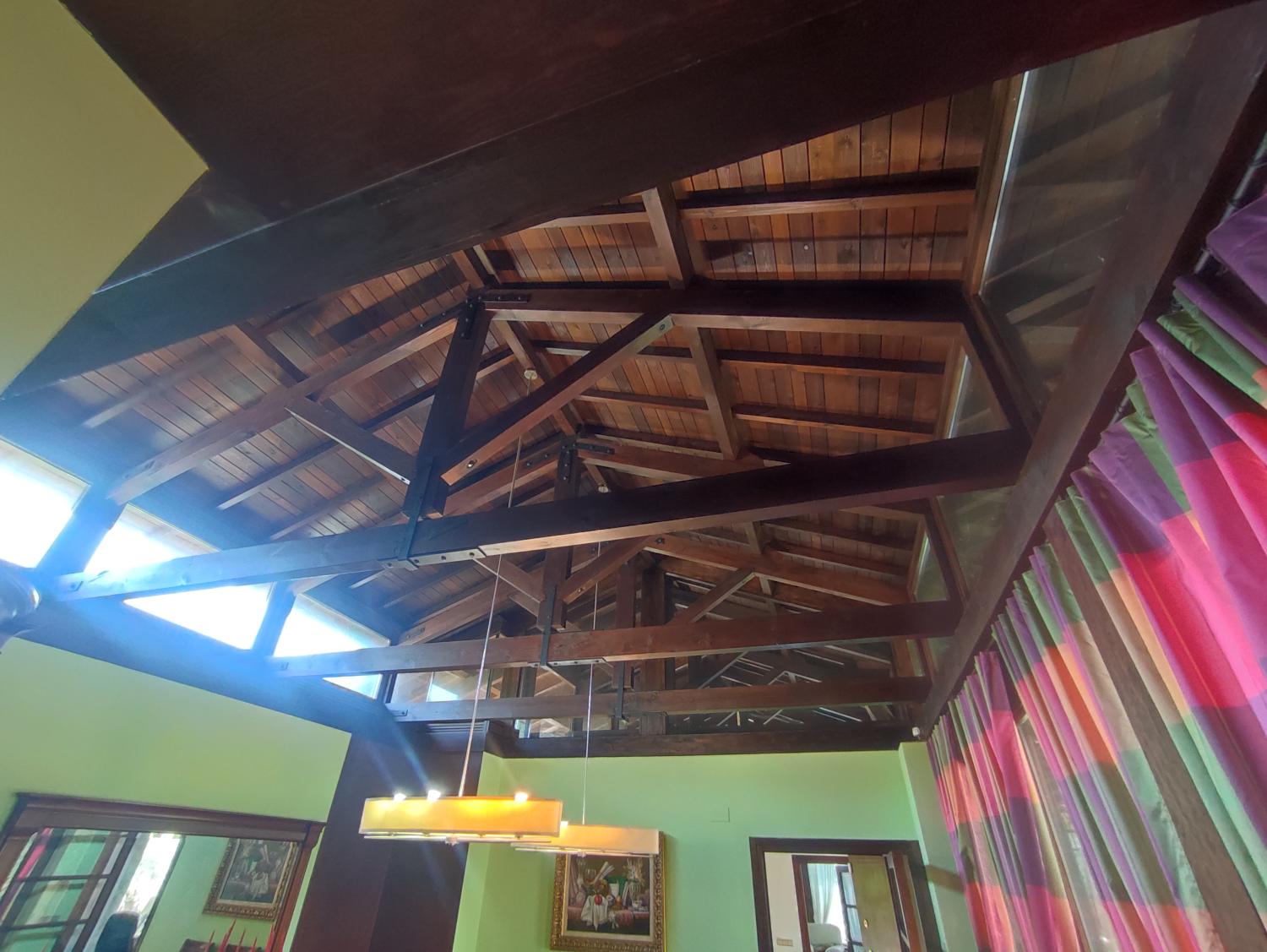 5 / 28
5 / 28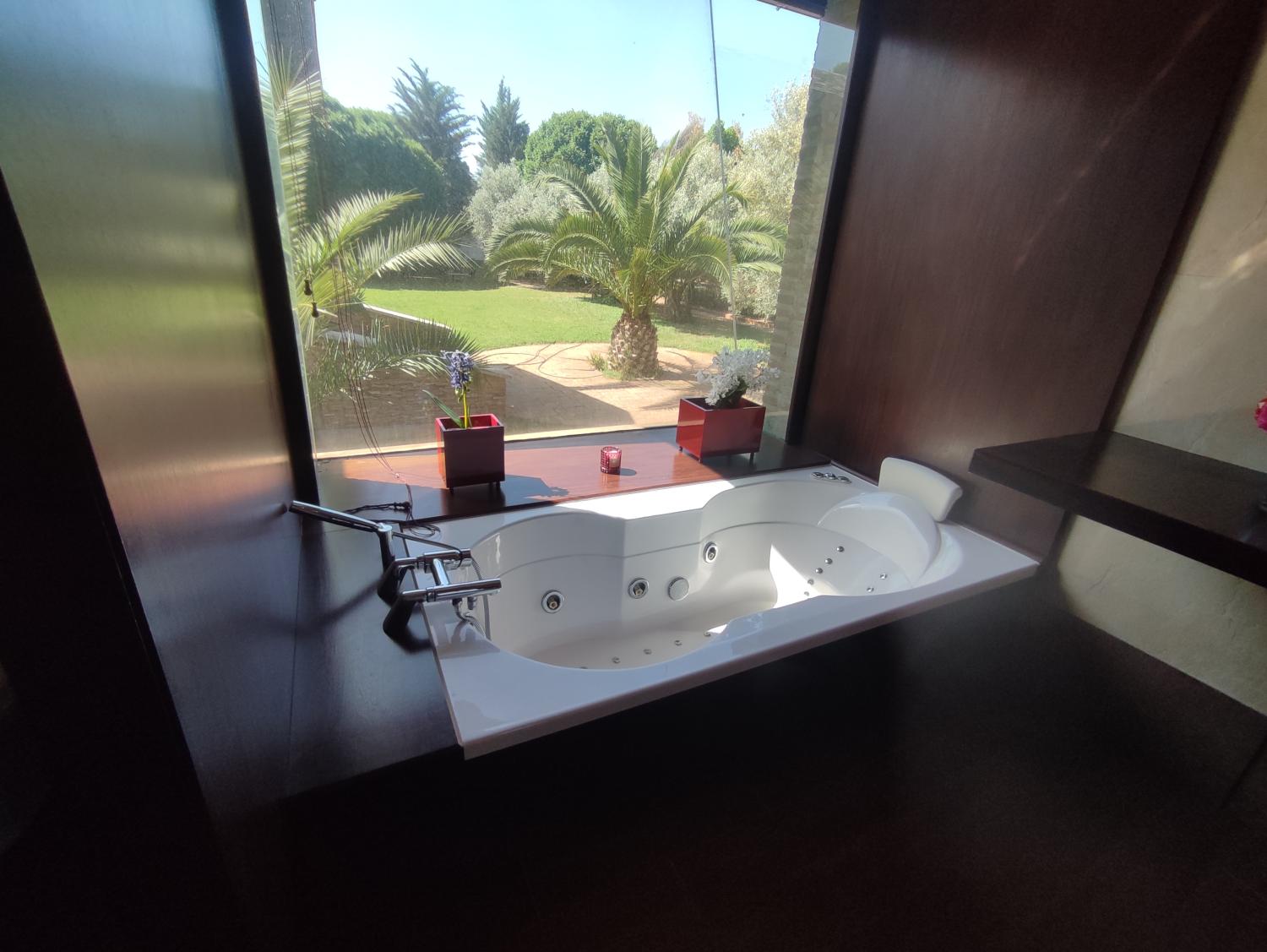 6 / 28
6 / 28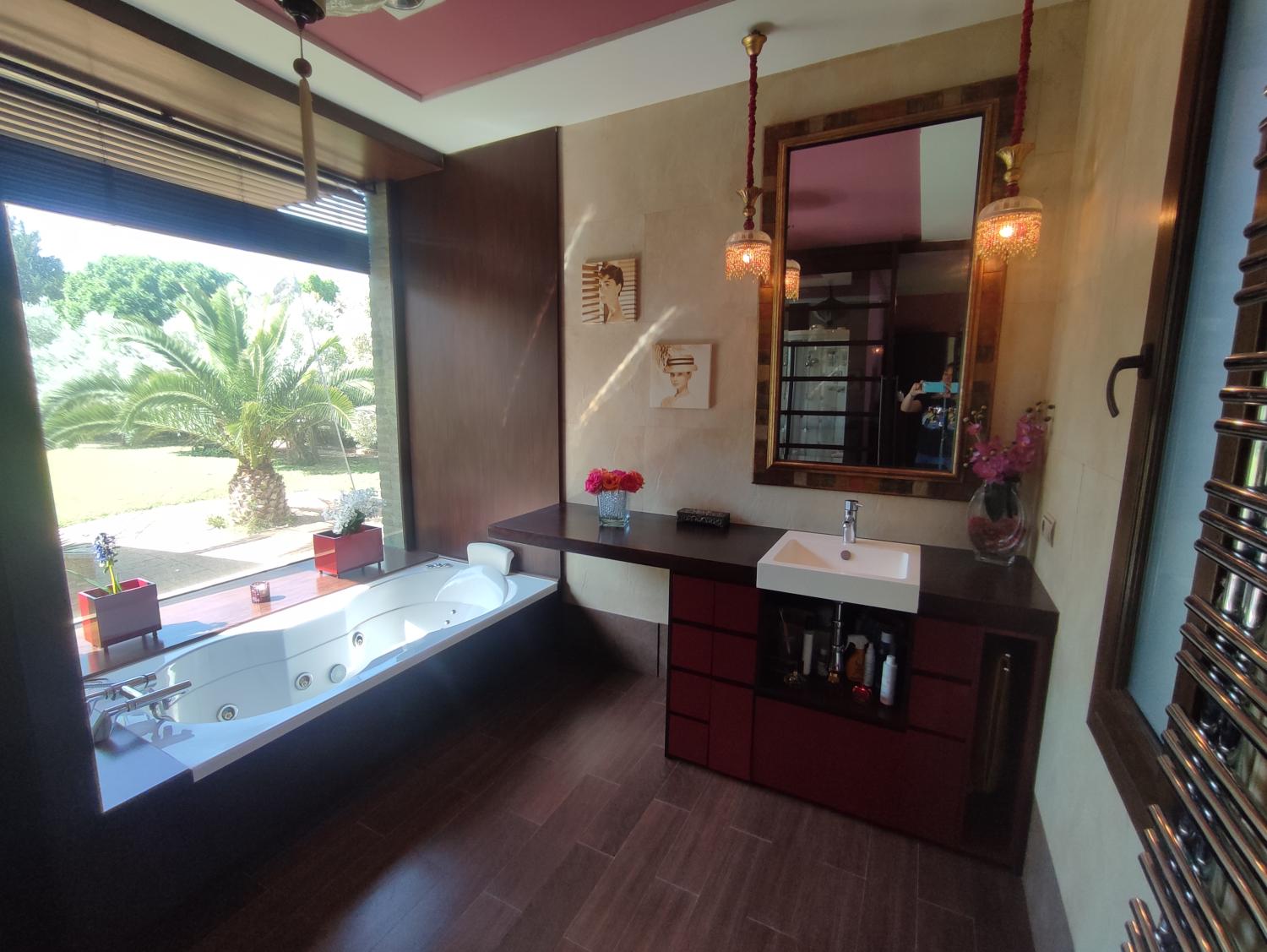 7 / 28
7 / 28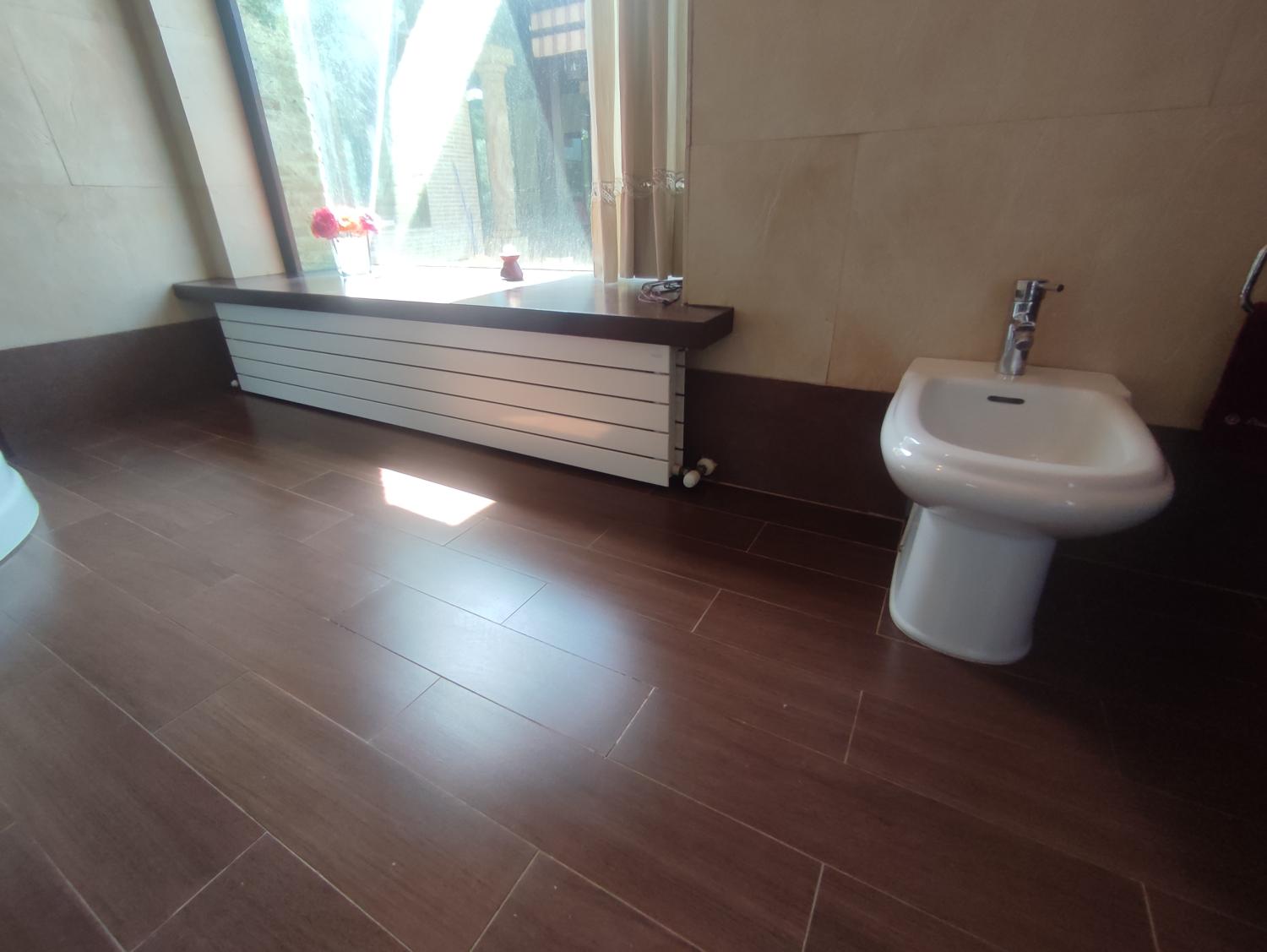 8 / 28
8 / 28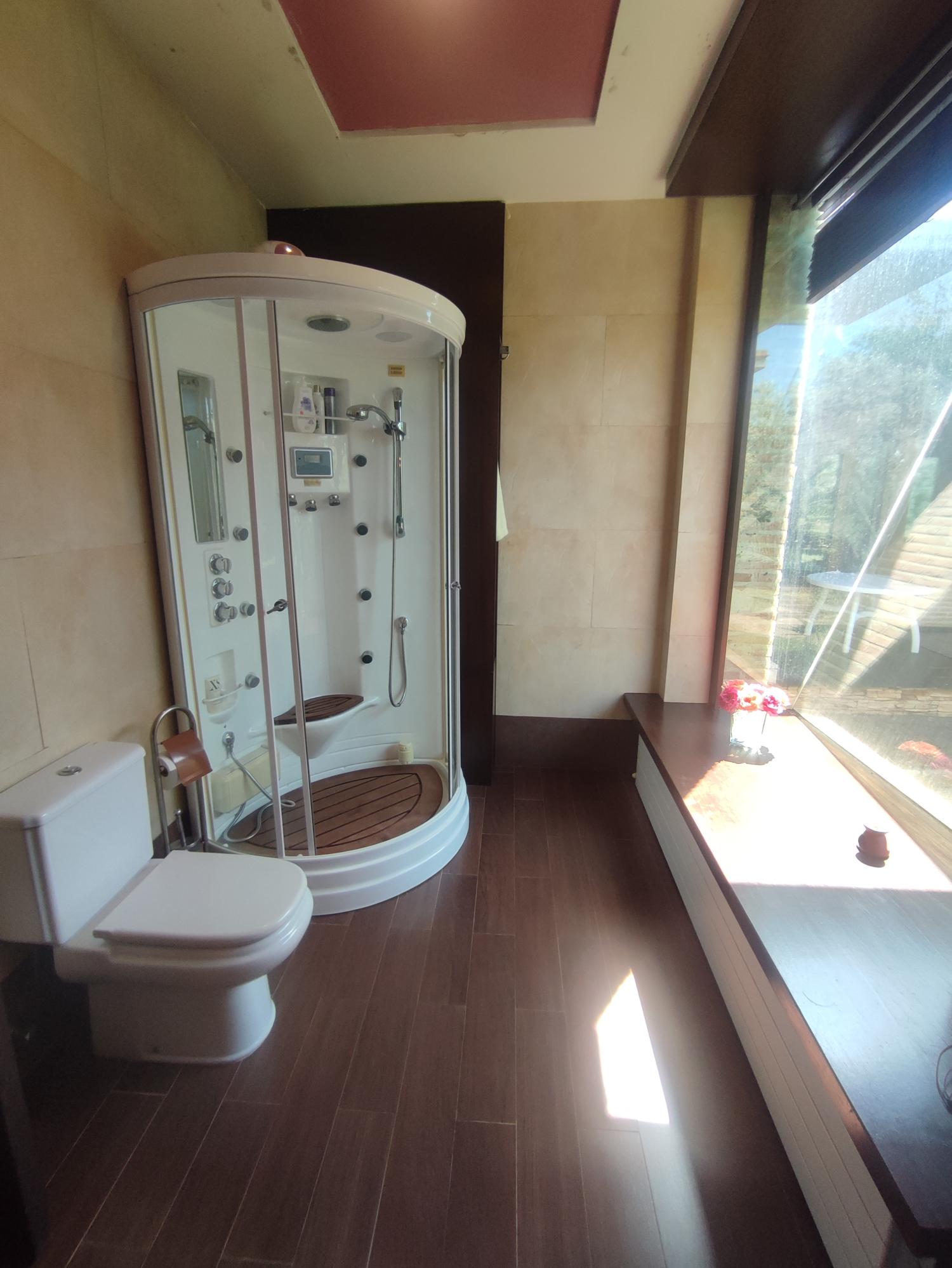 9 / 28
9 / 28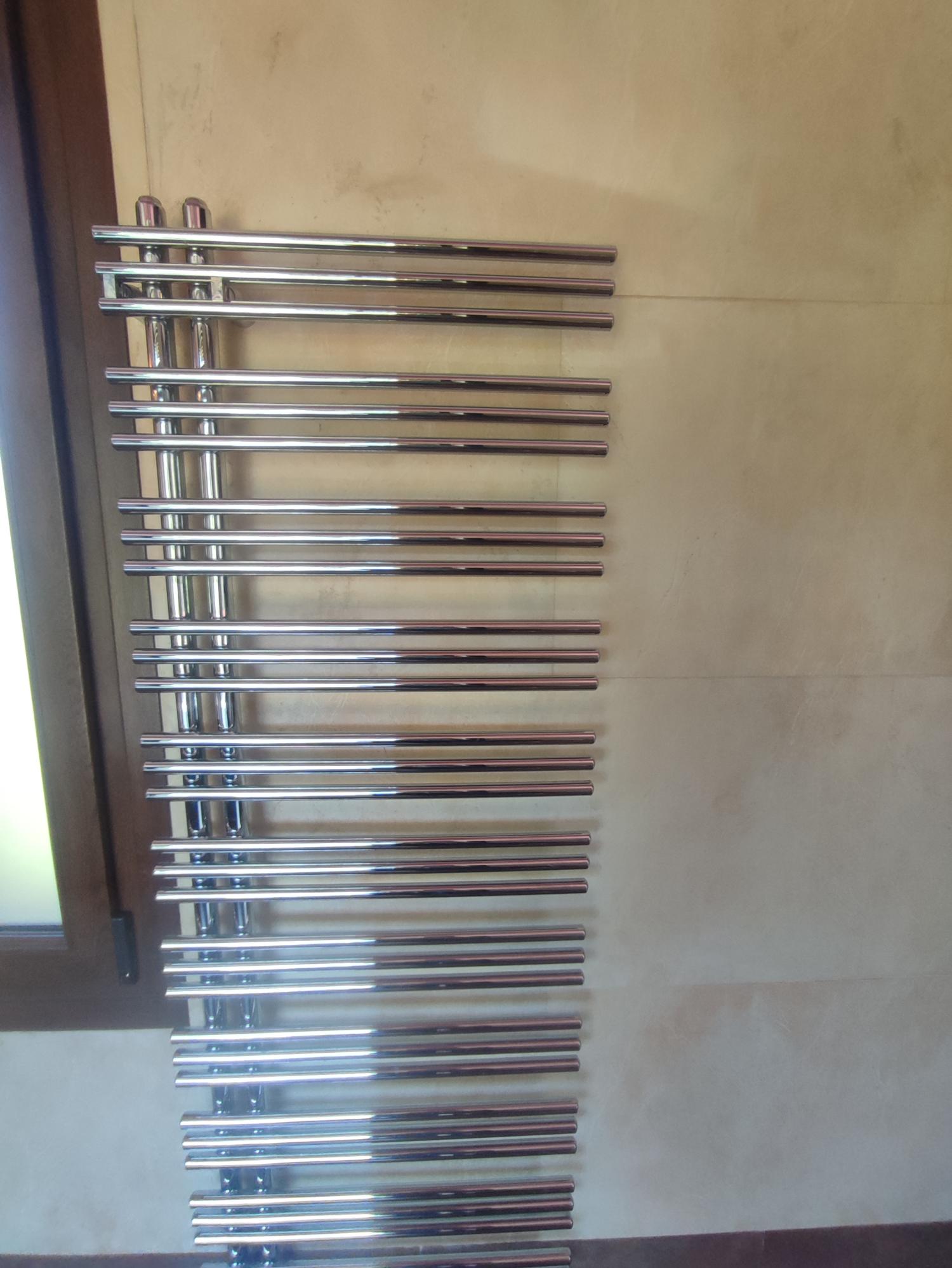 10 / 28
10 / 28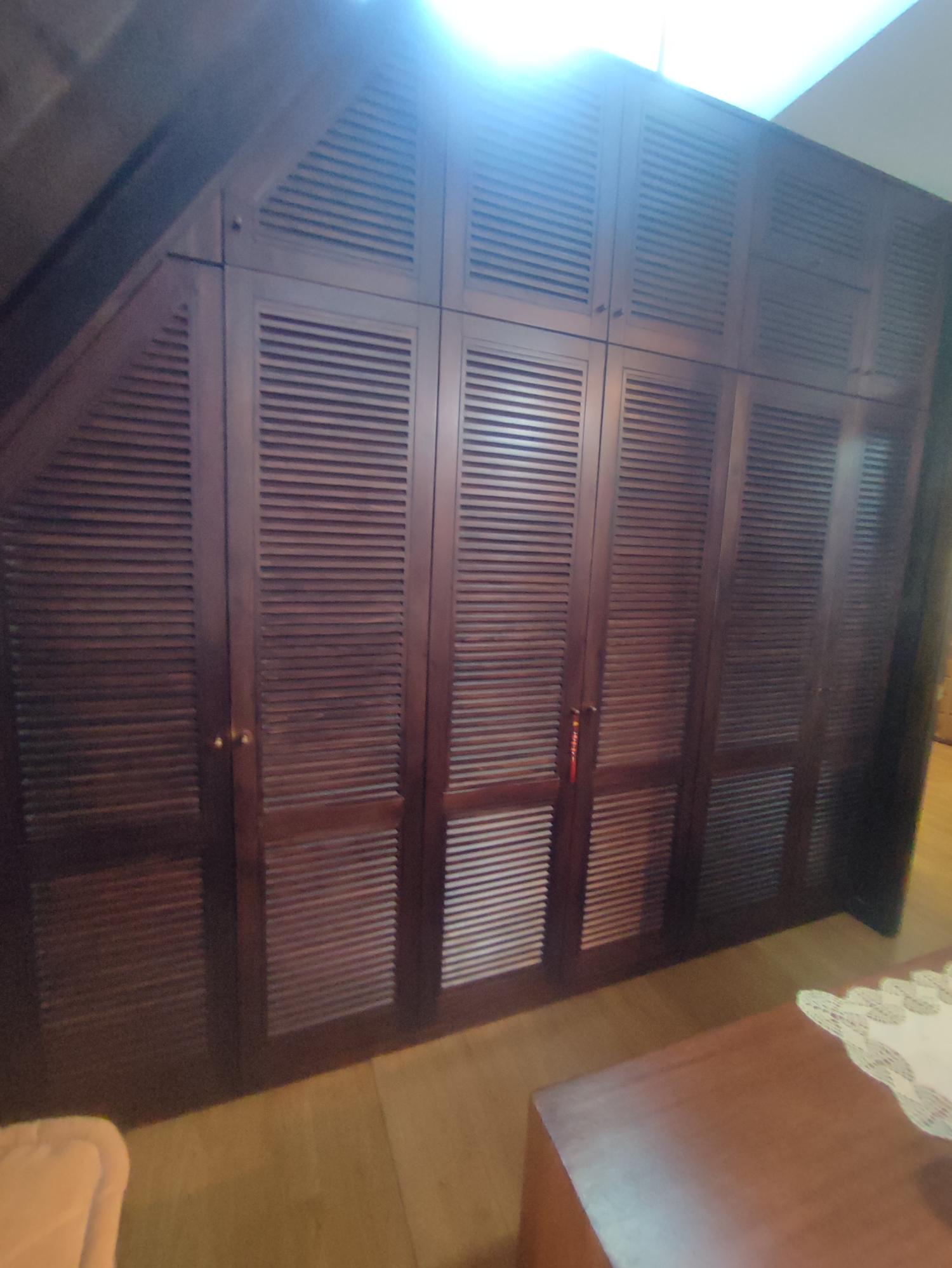 11 / 28
11 / 28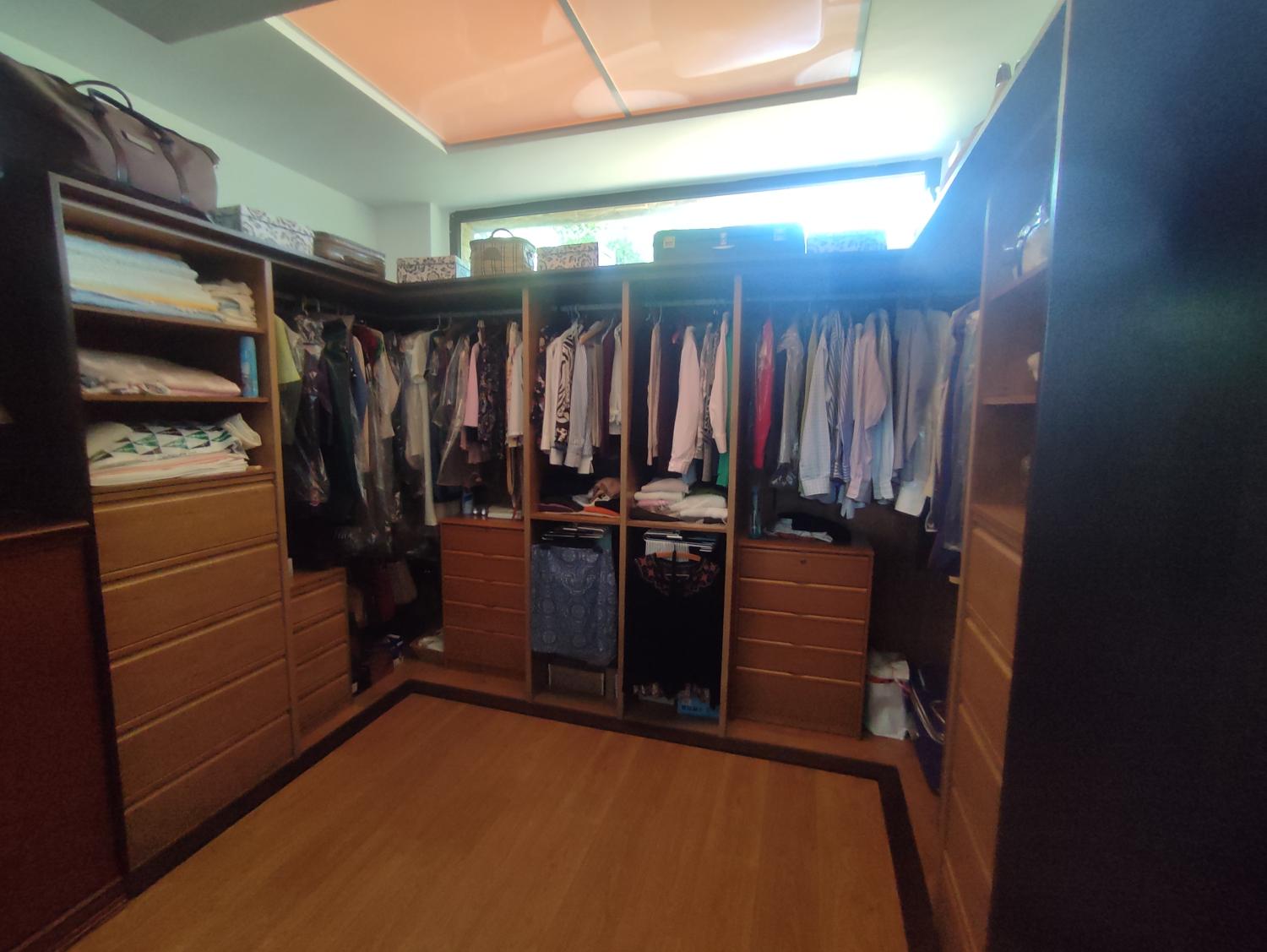 12 / 28
12 / 28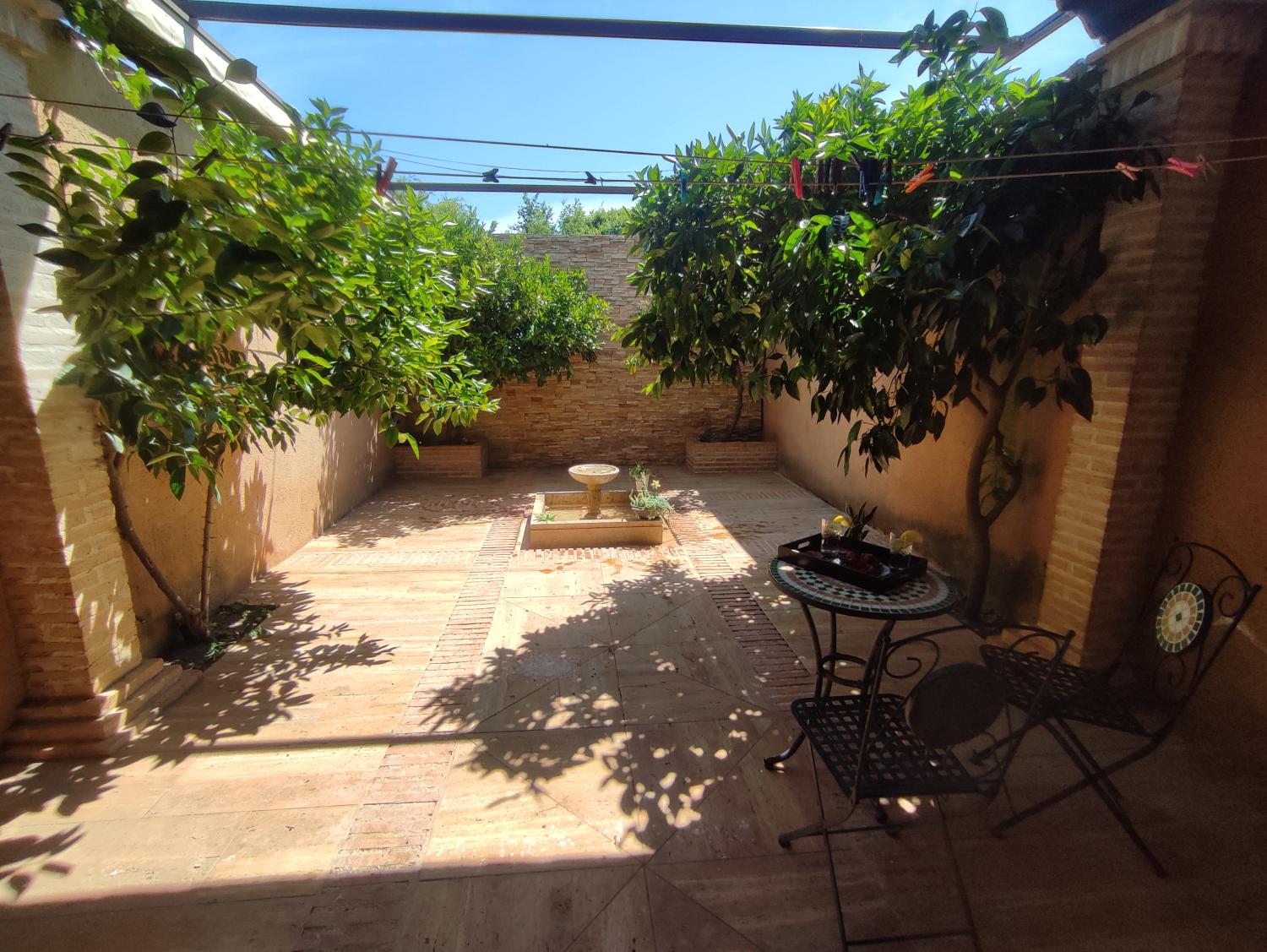 13 / 28
13 / 28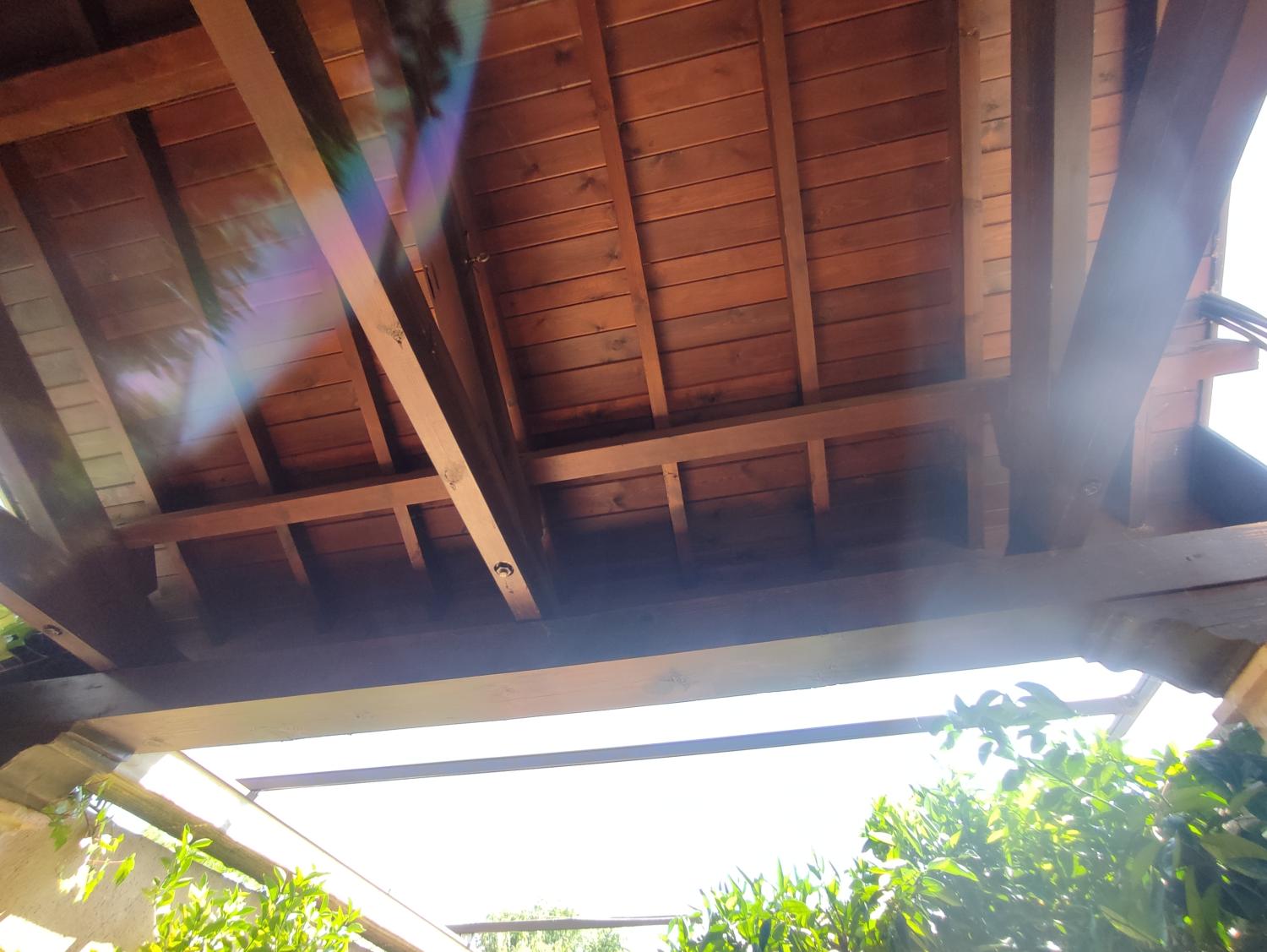 14 / 28
14 / 28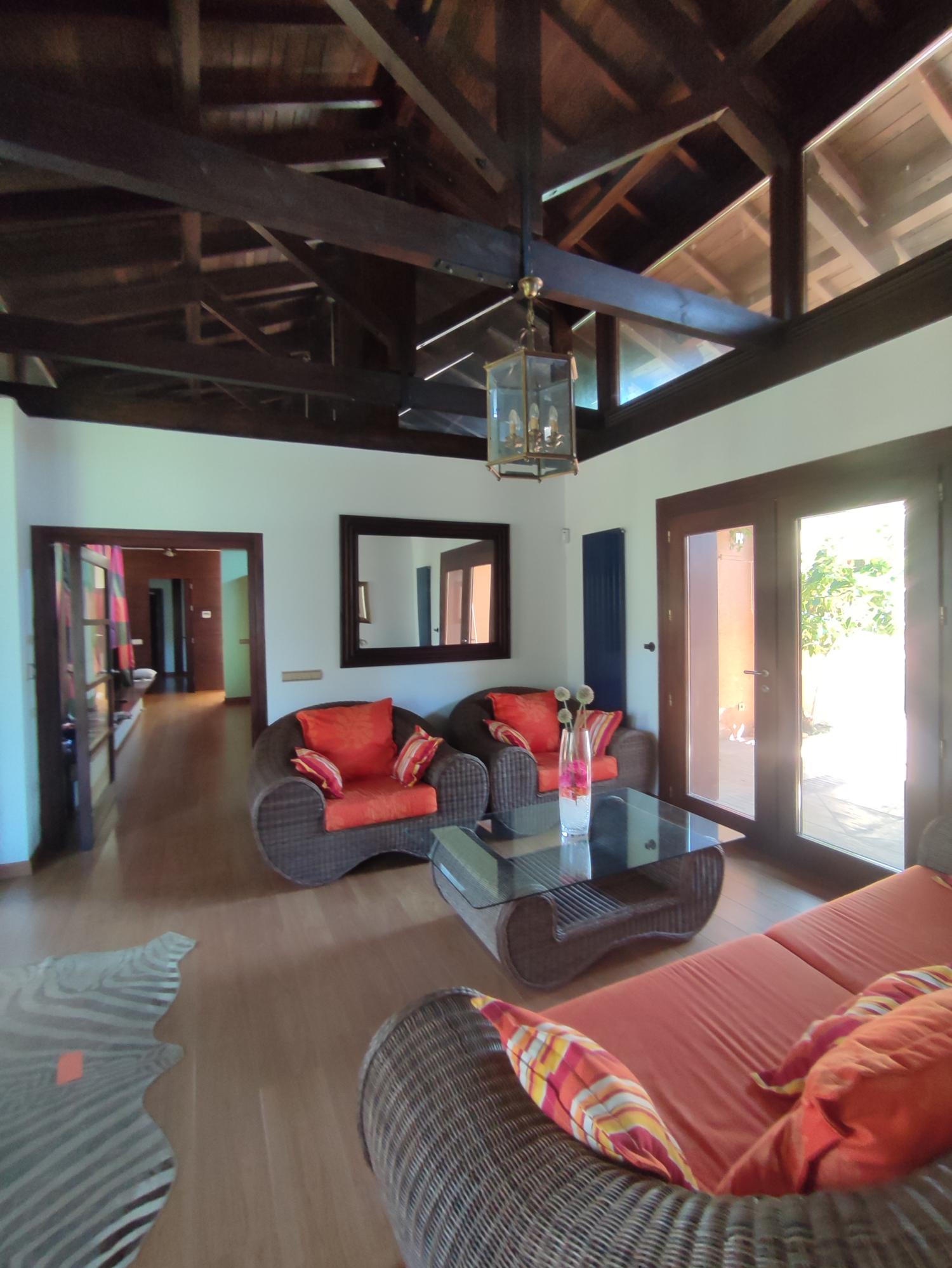 15 / 28
15 / 28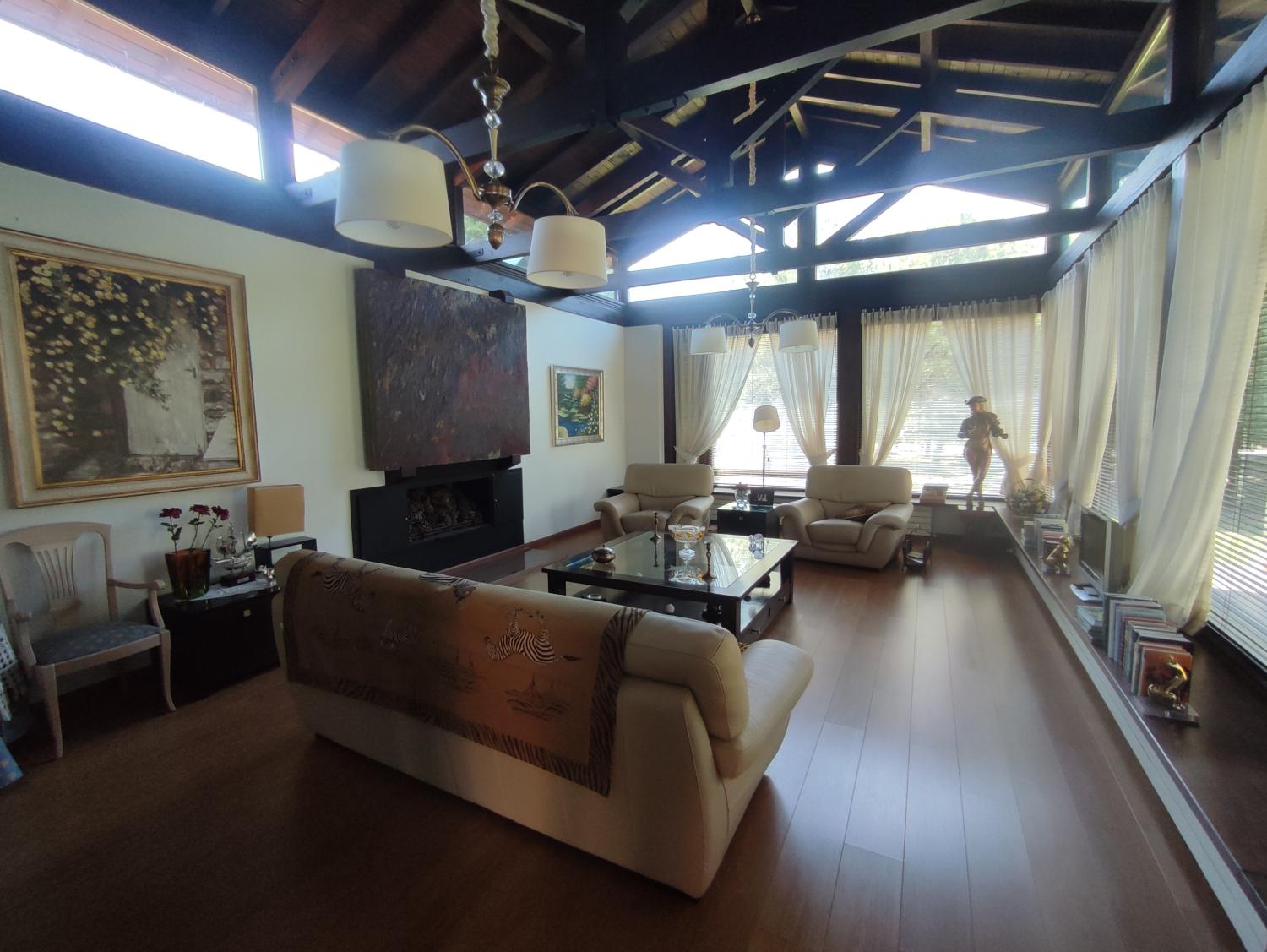 16 / 28
16 / 28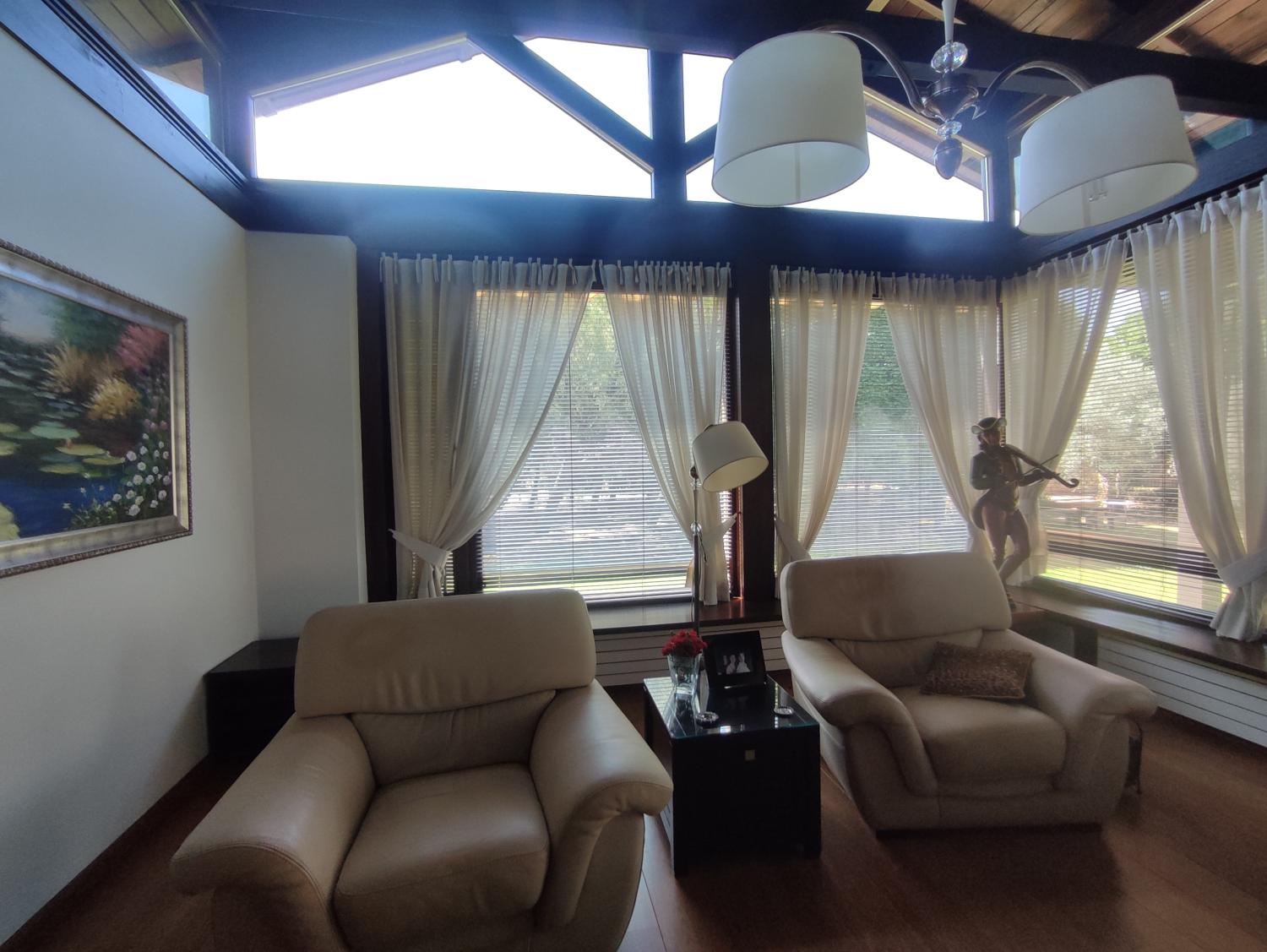 17 / 28
17 / 28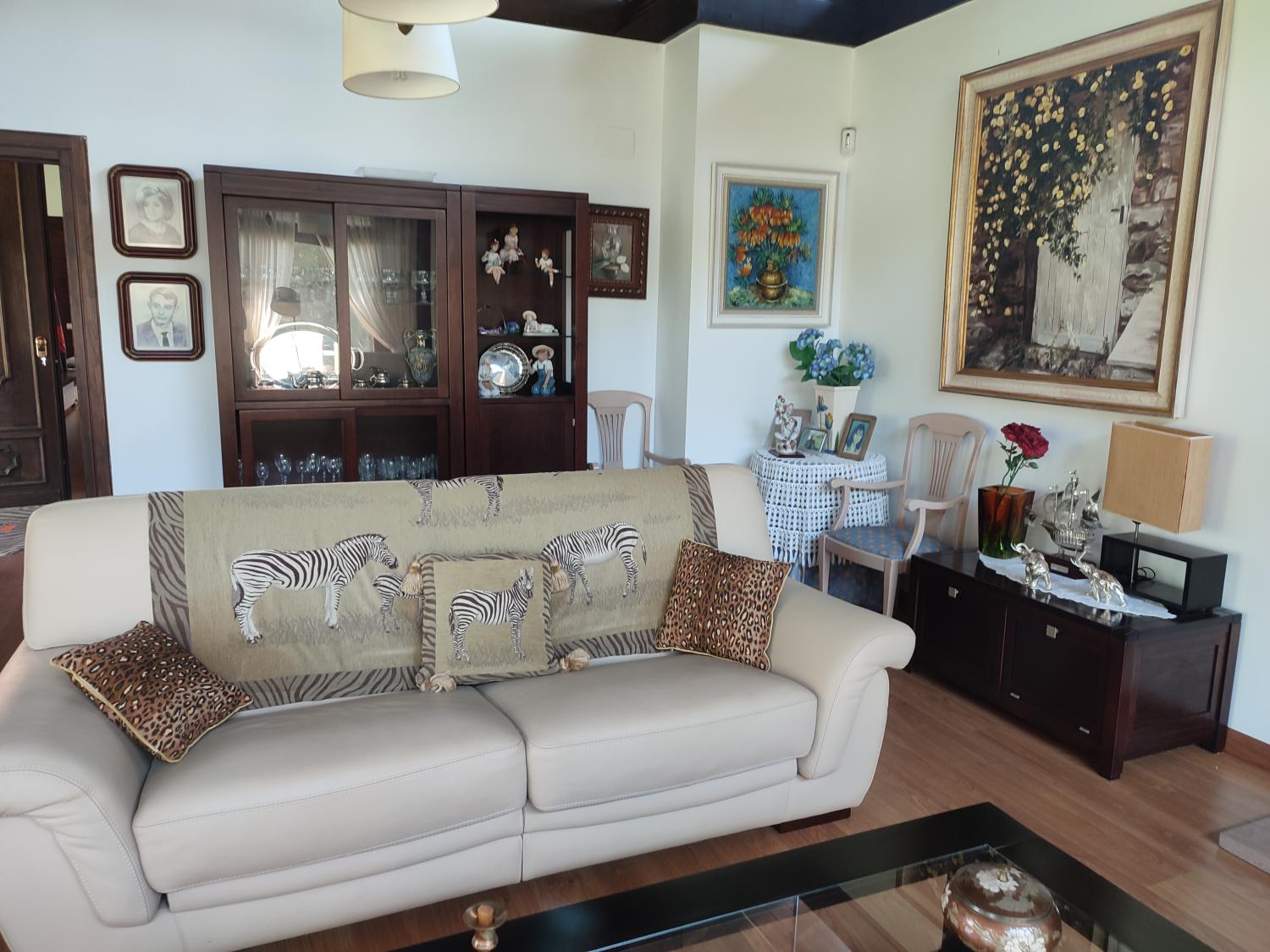 18 / 28
18 / 28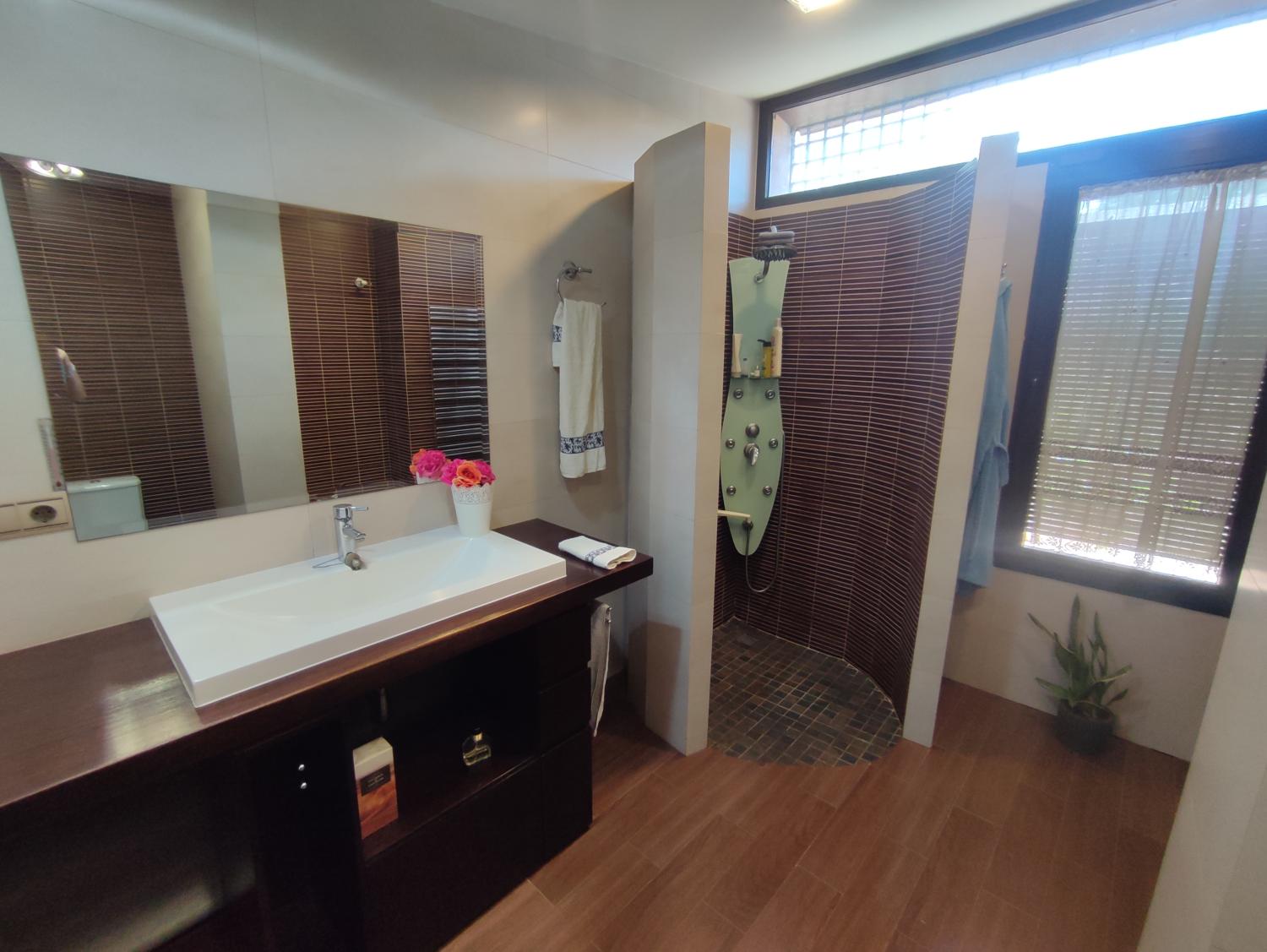 19 / 28
19 / 28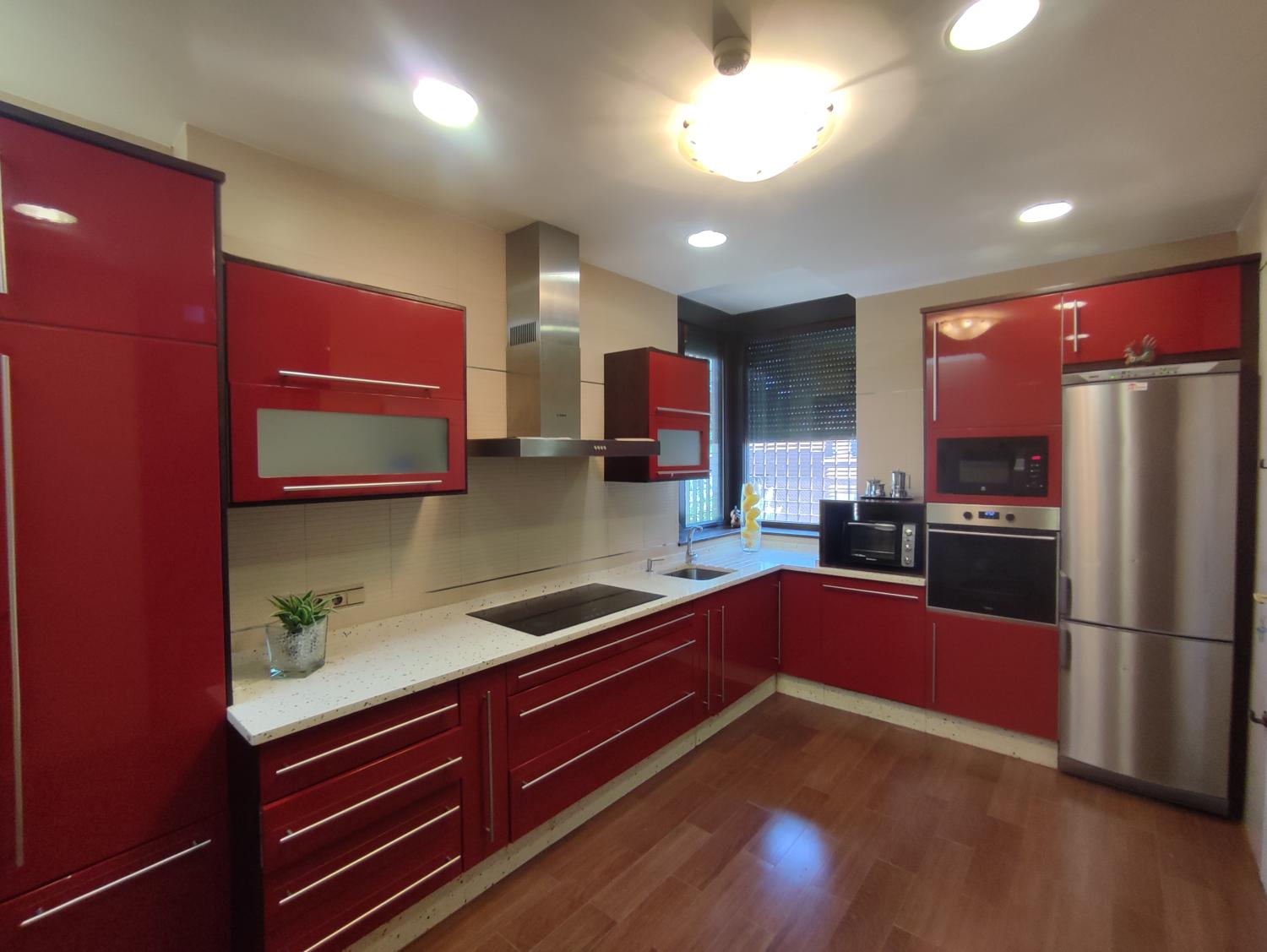 20 / 28
20 / 28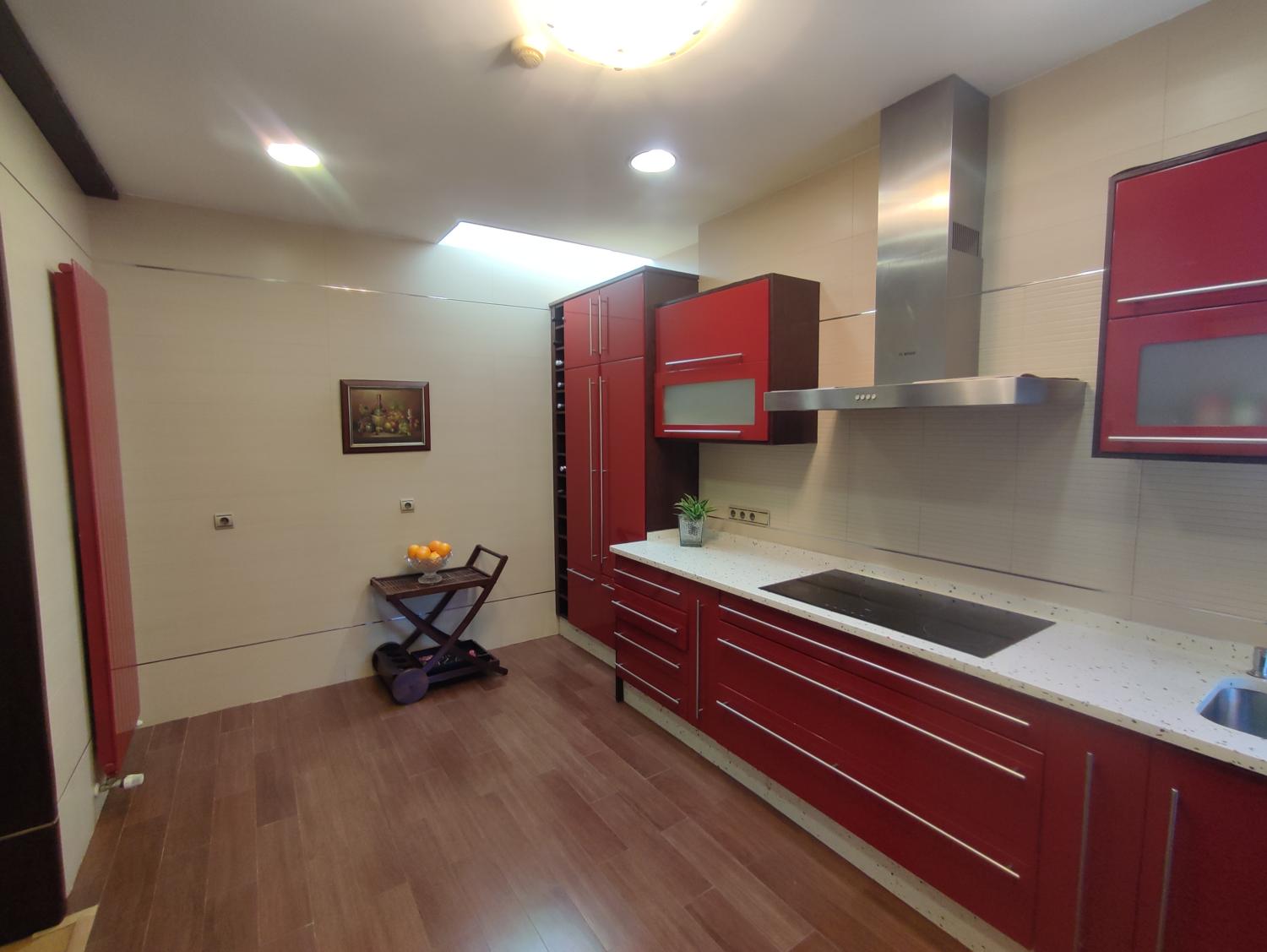 21 / 28
21 / 28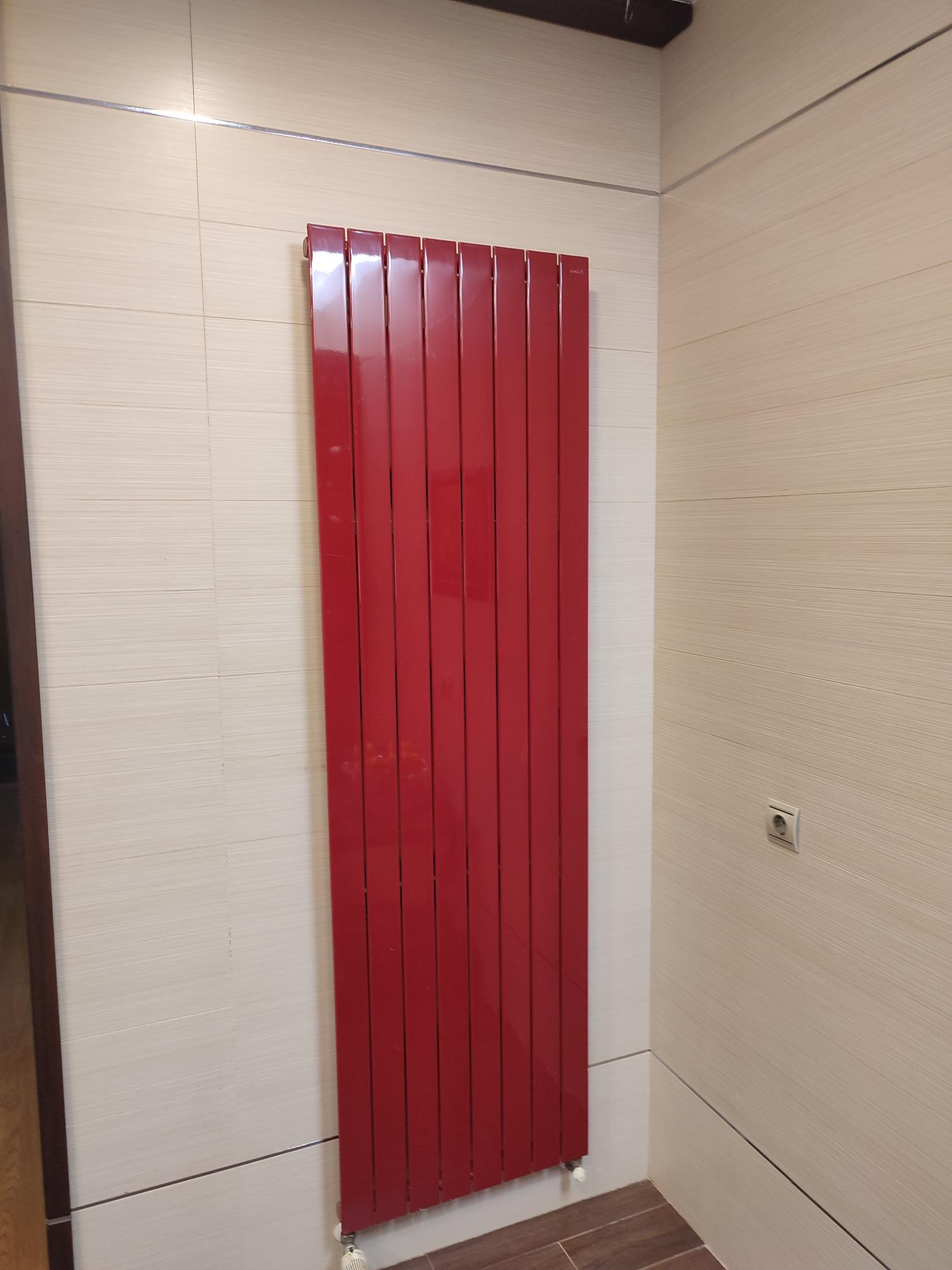 22 / 28
22 / 28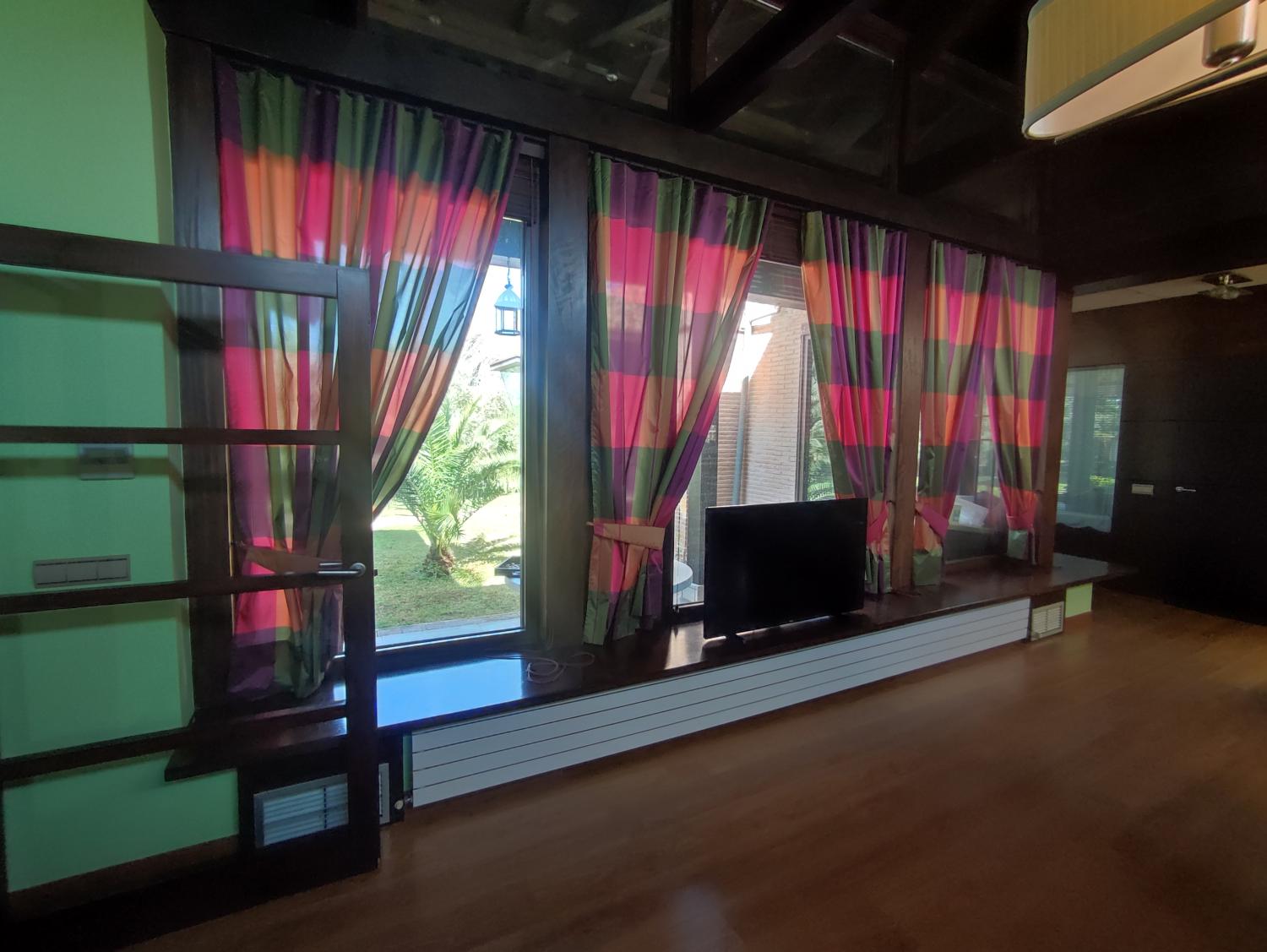 23 / 28
23 / 28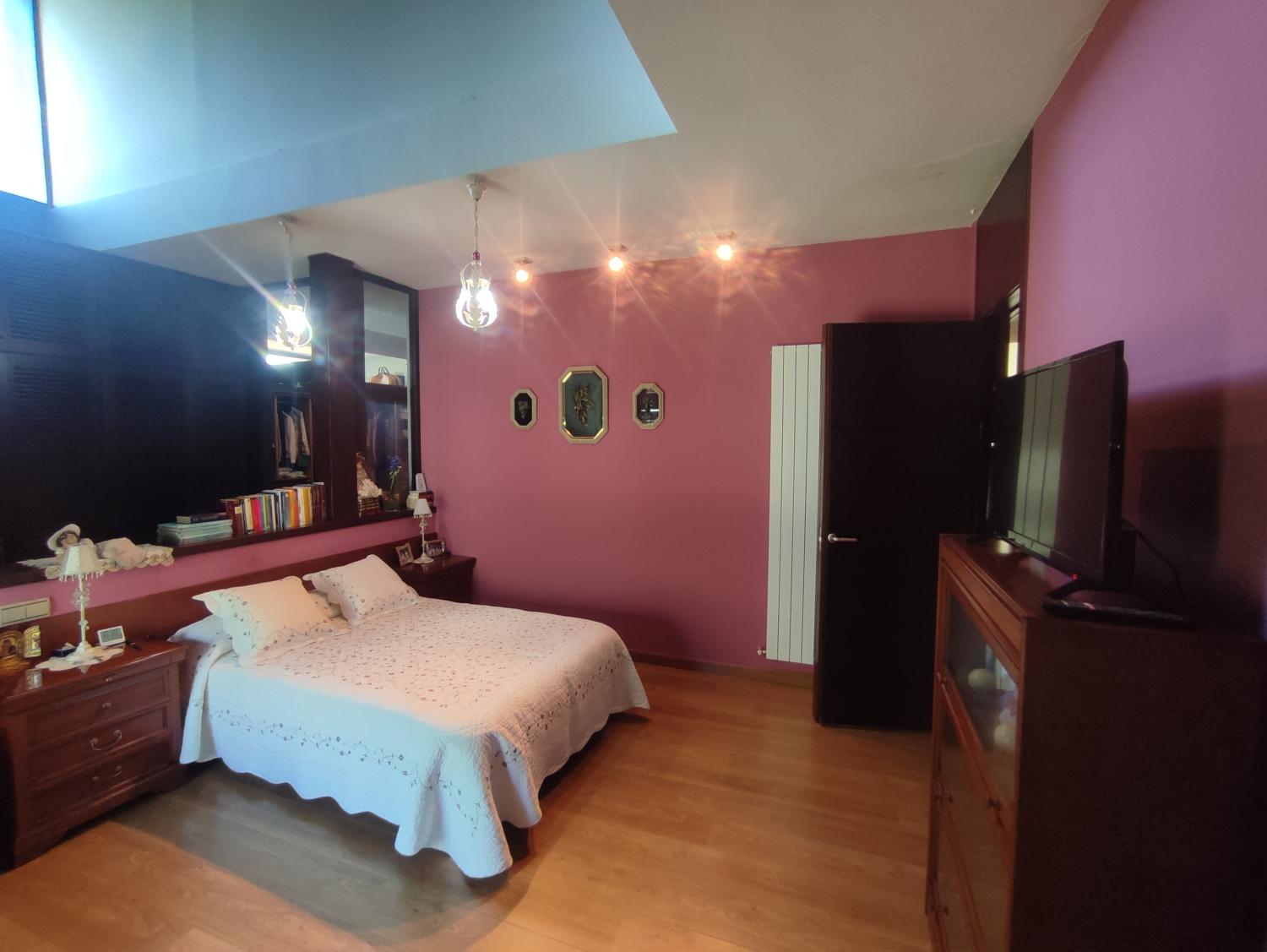 24 / 28
24 / 28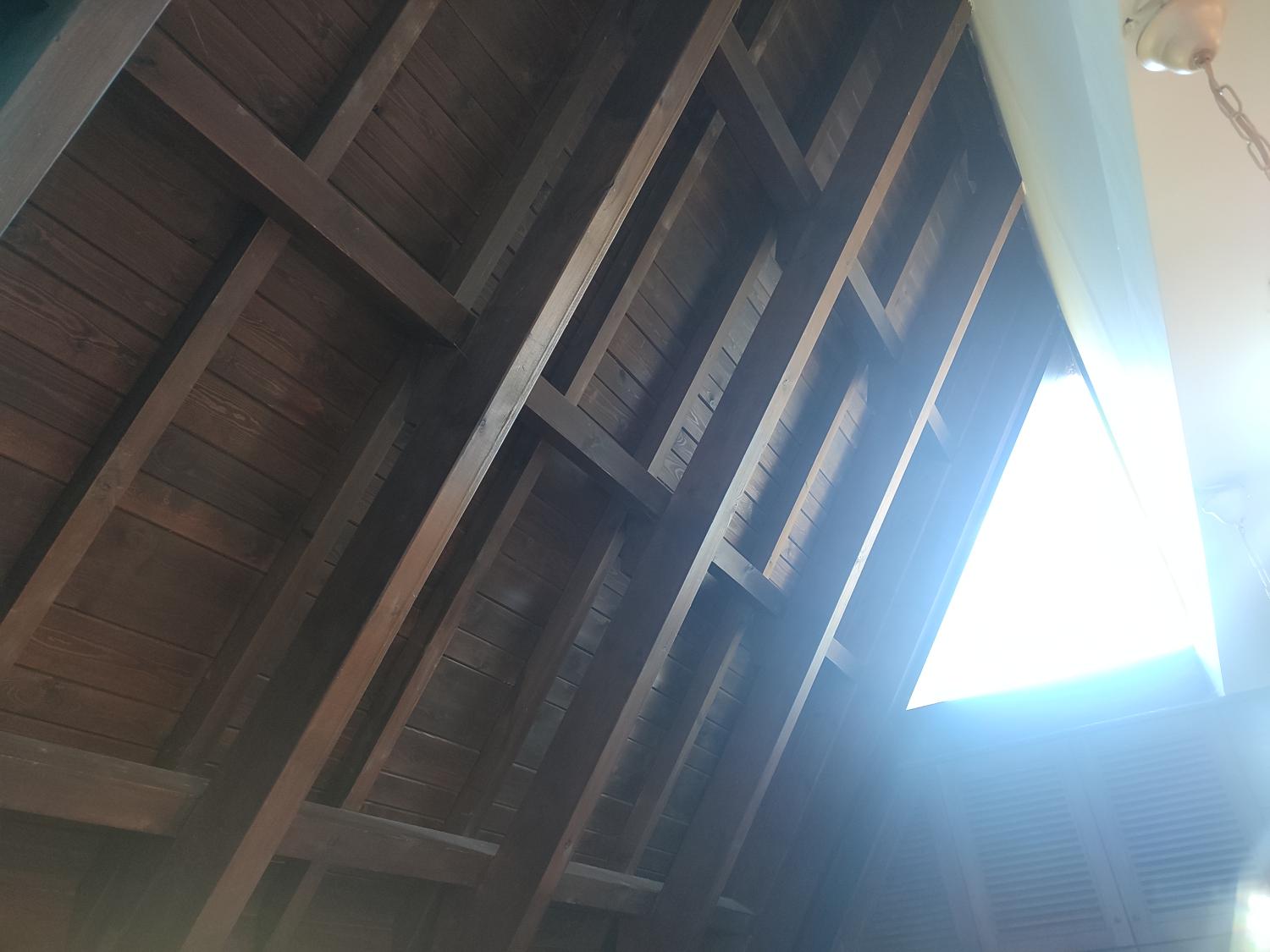 25 / 28
25 / 28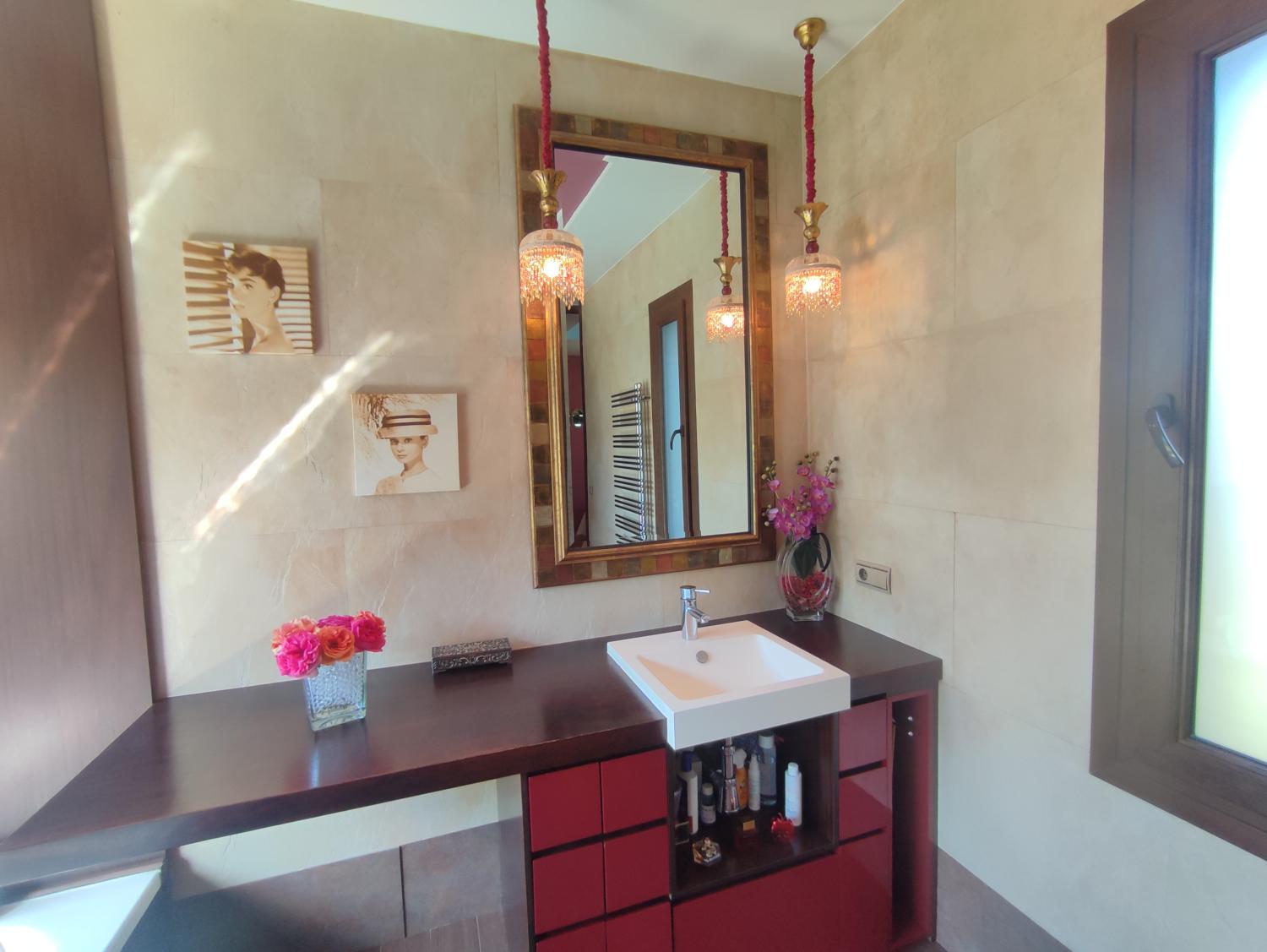 26 / 28
26 / 28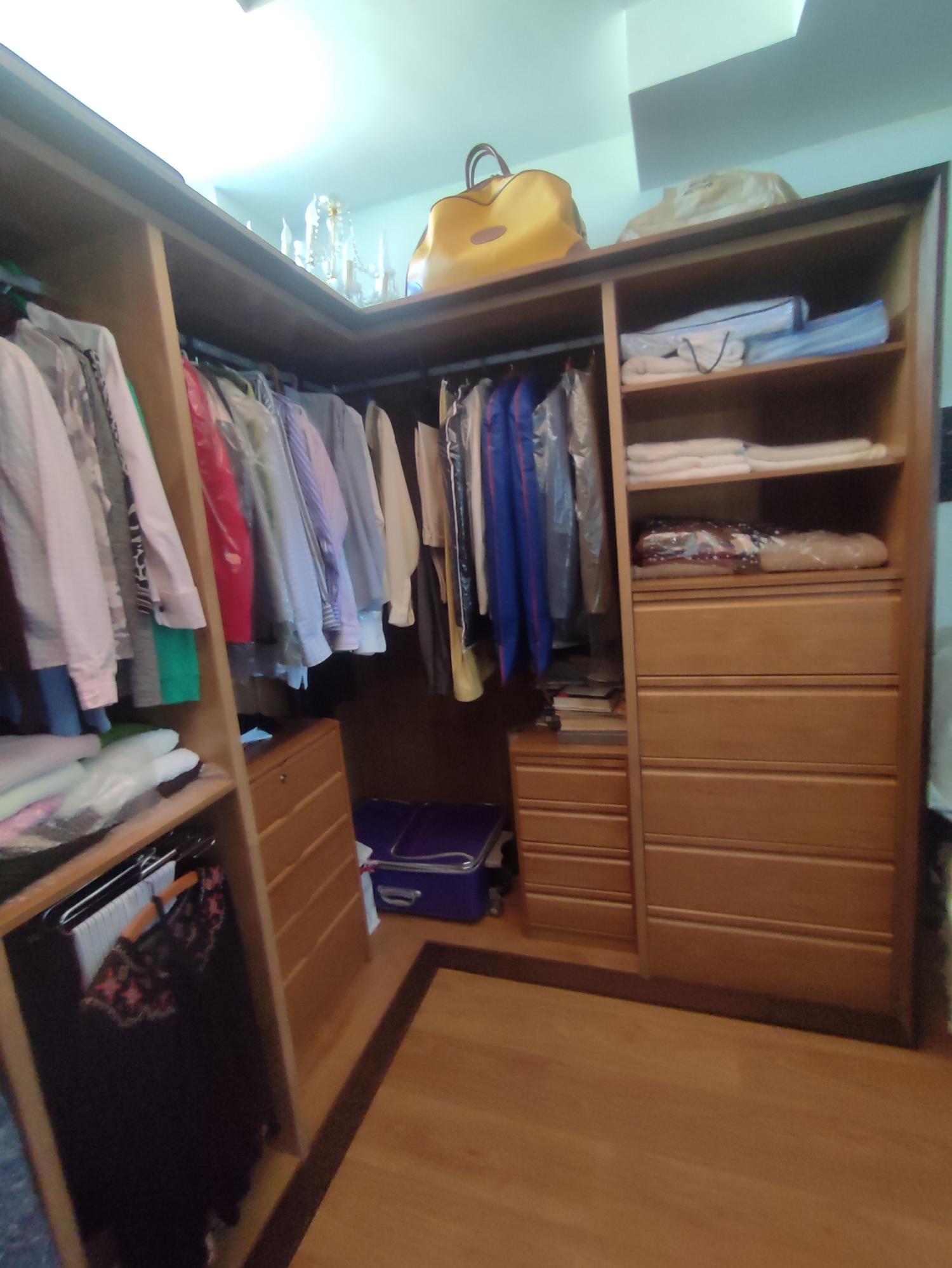 27 / 28
27 / 28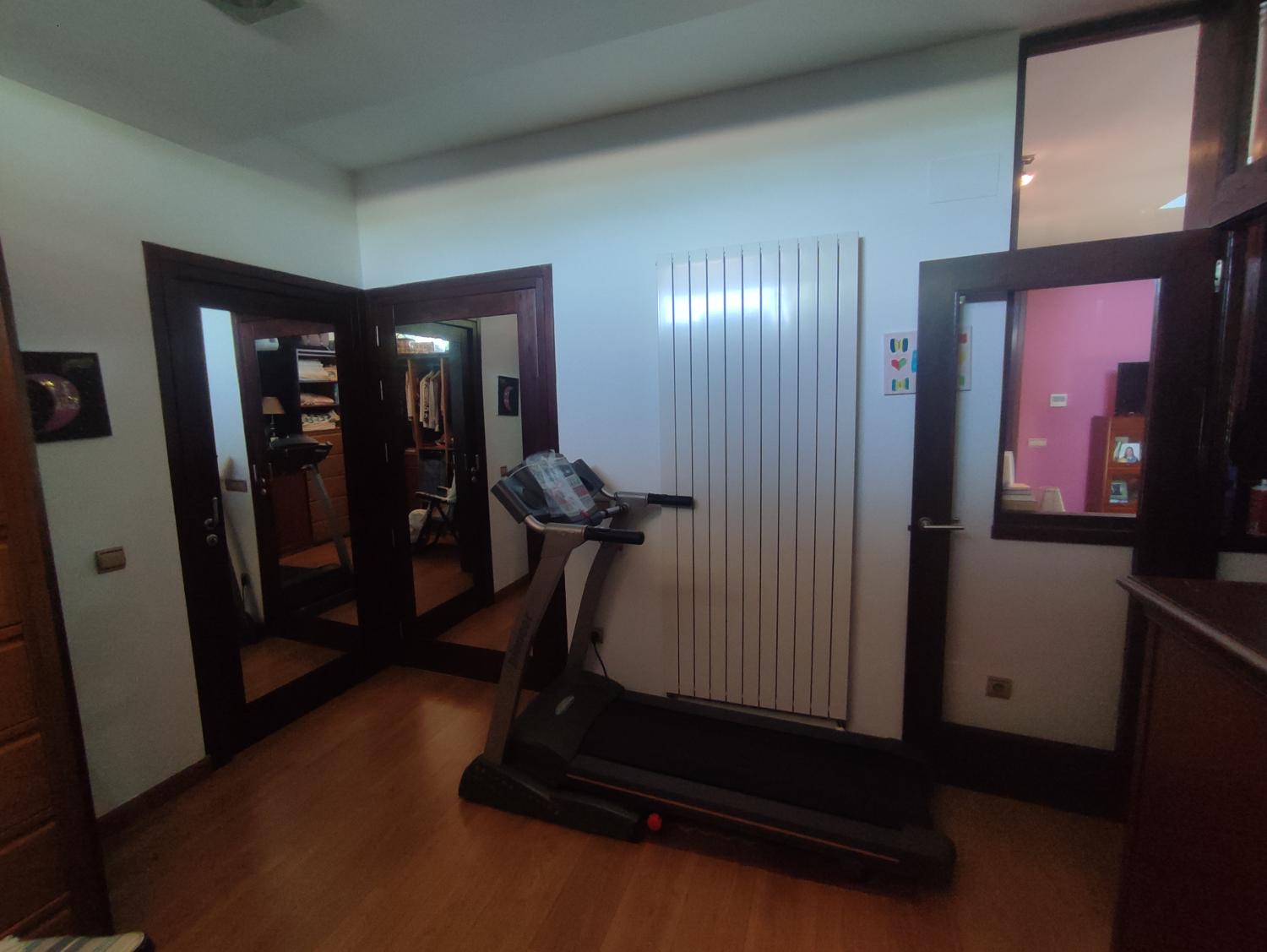 28 / 28
28 / 28


Click on the photos to enlarge them
| Bedrooms | 3 |
| Bathrooms | 2 |
| Type | House |
| Surface m² | 410 m2 |
| Plot m² | 15000 m2 |
| Price | € 1.000.000 |
| Location | Ciudad Real Centro-El Pilar ( Ciudad Real) |
| Listing Number | 6265462 |
About this property
DETACHED HOUSE OR VILLA FOR SALE IN LA POBLACHUELA, CIUDAD REAL.
€1,000,000 €
LA POBLACHUELA! Only 50 minutes by train from Madrid.Hi! Yes, of course, we can talk on WhatsApp whenever you like
DIRECT SALE BY OWNER!
Spectacular detached villa of 442 m², set on a 15,000 m² plot, located in one of the most exclusive and sought-after areas of Ciudad Real.
The property is distributed across several buildings: the main house, a covered garage for multiple cars, two storage rooms, and an independent boiler room.
The house features three bedrooms plus a dressing room. The master bedroom is en suite, with a large custom-made wooden built-in wardrobe and a private bathroom equipped with a whirlpool bathtub and hydromassage shower cabin. All bathroom furniture is custom-made in wood. There are two additional bedrooms, a spacious dressing room, another full bathroom, kitchen, two large living rooms, and a separate entrance hall.
It has potable water and electricity from the main grid.
Air conditioning and heating are provided by a boiler, with radiators integrated into the décor, along with a stove and fireplace that create a very cozy atmosphere.
Large windows let you enjoy the surrounding nature even while indoors. Windows are tilt-and-turn with mosquito screens, high-security double glazing with thermal break, and skylights to enhance natural light.
Security features include grilles, awnings, porches, and a security system.
The house showcases exposed ceilings with solid wood trusses and beams, which form part of the structure.
Floors are made of high-traffic grooved wooden parquet.
It also has two independent storage rooms.
Private entrance with two separate accesses to the plot from two different streets.
Main door is carved wood, armored and high-security.
The landscaped exterior area is equipped with a drip and sprinkler irrigation system and outdoor lighting via lampposts and lanterns.
Contact directly with the owner.
________________________________________
BASIC FEATURES
• Detached house / villa
• Accessible property
• 448 m² built area
• 3 bedrooms + dressing room
• 2 full bathrooms
• Plot of 15.000 m²
• Parking space included in the price
• 2 storage rooms
• Built-in wardrobes
• Construction completed in 2012
• Individual heating
• Air conditioning
Features
electricity, roof in good condition, water, dining room, kitchen, parking, garage, furnished, sewer system connected, sceptic tank up to standards, structure sound, oil heating, double glazing windows, fireplace, heat pump, garden, carport, air conditioning, fitted wardrobes, alarm
Energy Consumption
|
≤ 55A
|
XXX |
|
55 - 75B
|
|
|
75 - 100C
|
|
|
100 - 150D
|
|
|
150 - 225E
|
|
|
225 - 300F
|
|
|
> 300G
|
Gas Emissions
|
≤ 10A
|
XXX |
|
10 - 16B
|
|
|
16 - 25C
|
|
|
25 - 35D
|
|
|
35 - 55E
|
|
|
55 - 70F
|
|
|
> 70G
|
About the Seller
| Name | Maria Martin |
| Address | CAMINO DE LA BLANCA 5 13005 Ciudad Real Spain |
| Speaks | Spanish |
Approximate location
The map location is approximate. Contact the seller for exact details.
